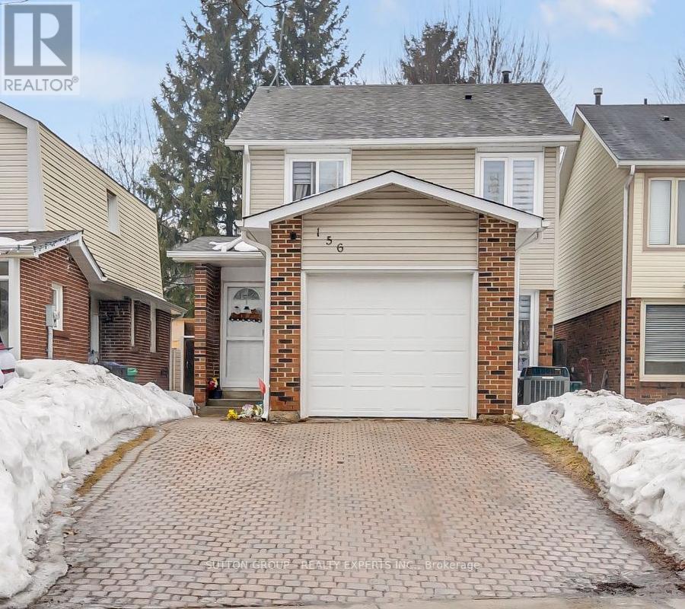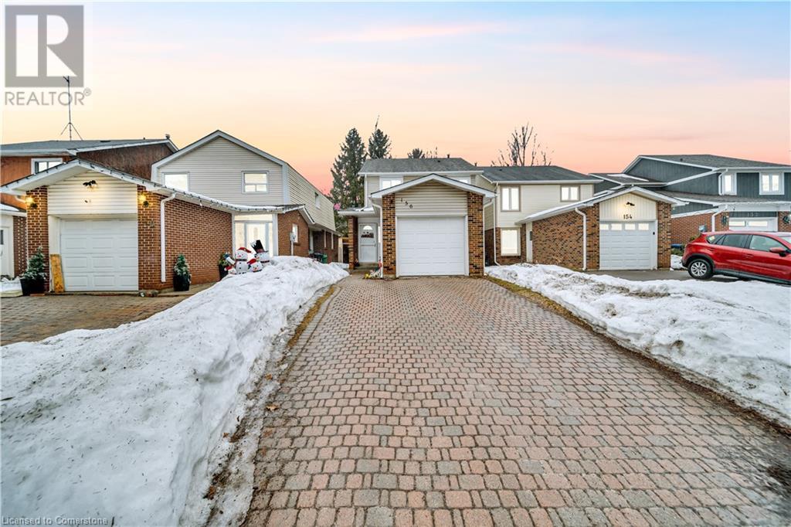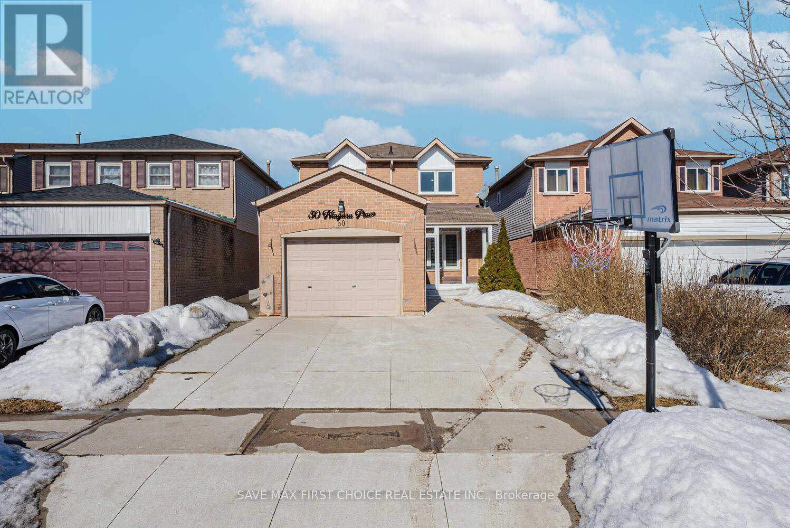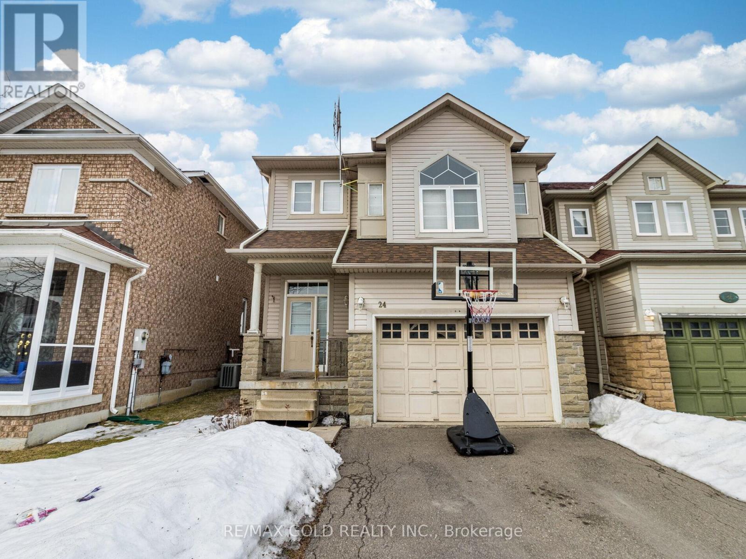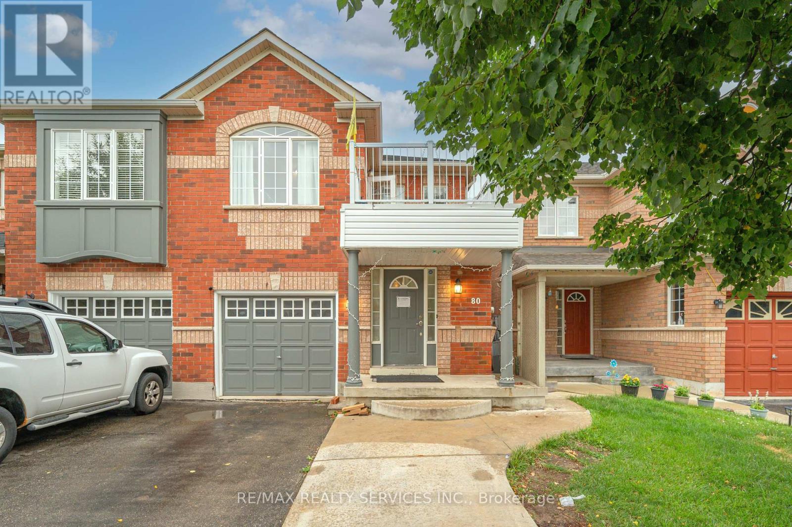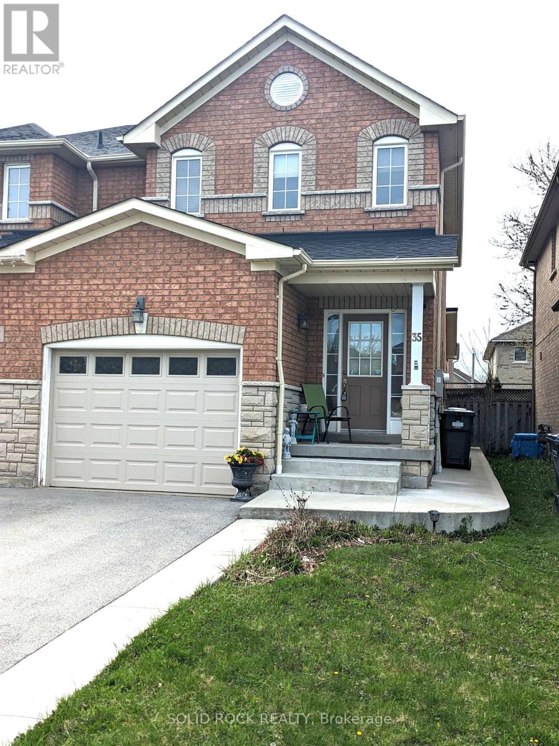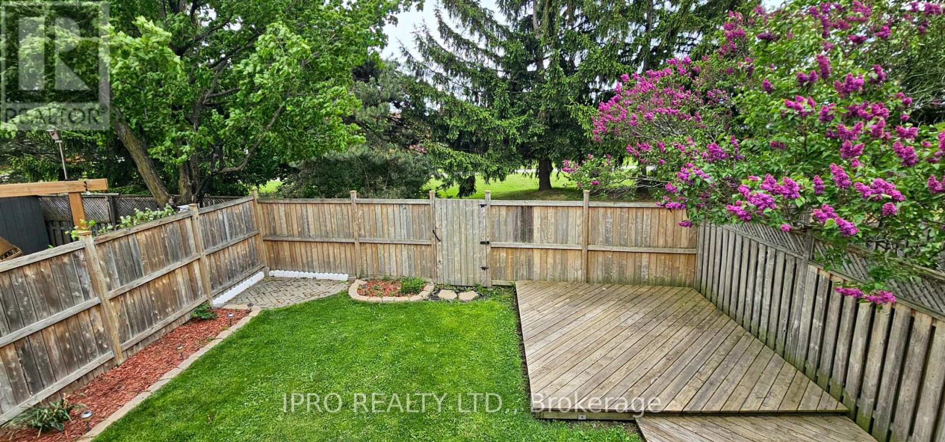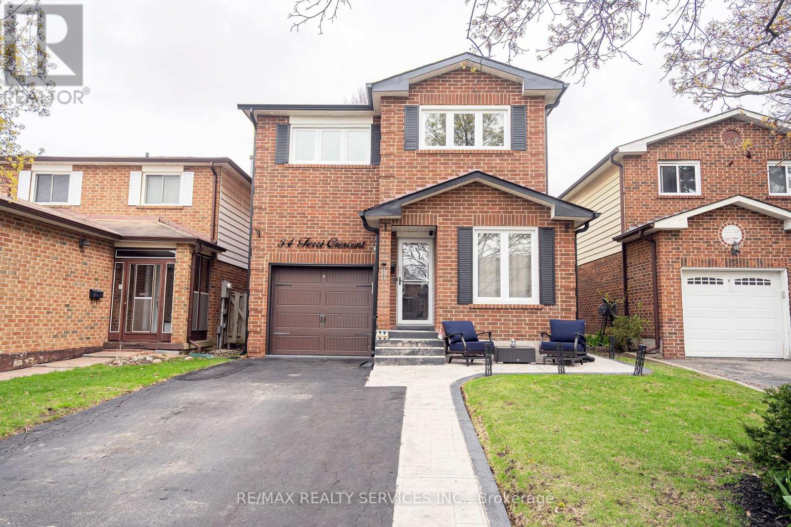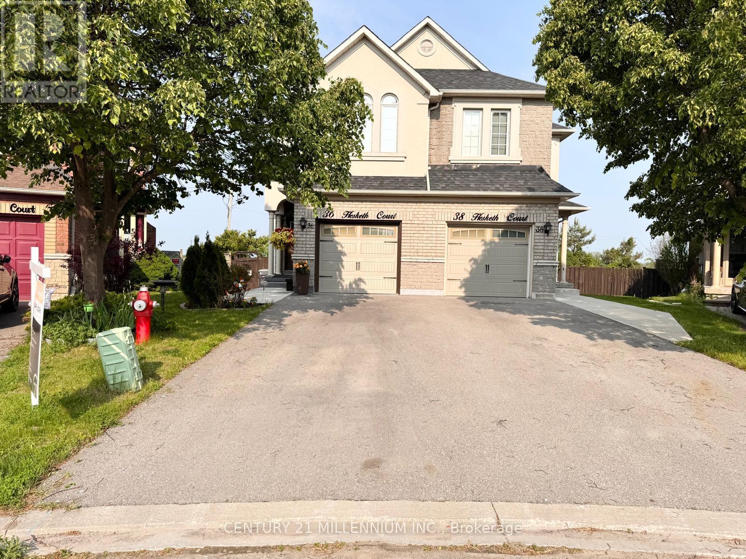Free account required
Unlock the full potential of your property search with a free account! Here's what you'll gain immediate access to:
- Exclusive Access to Every Listing
- Personalized Search Experience
- Favorite Properties at Your Fingertips
- Stay Ahead with Email Alerts

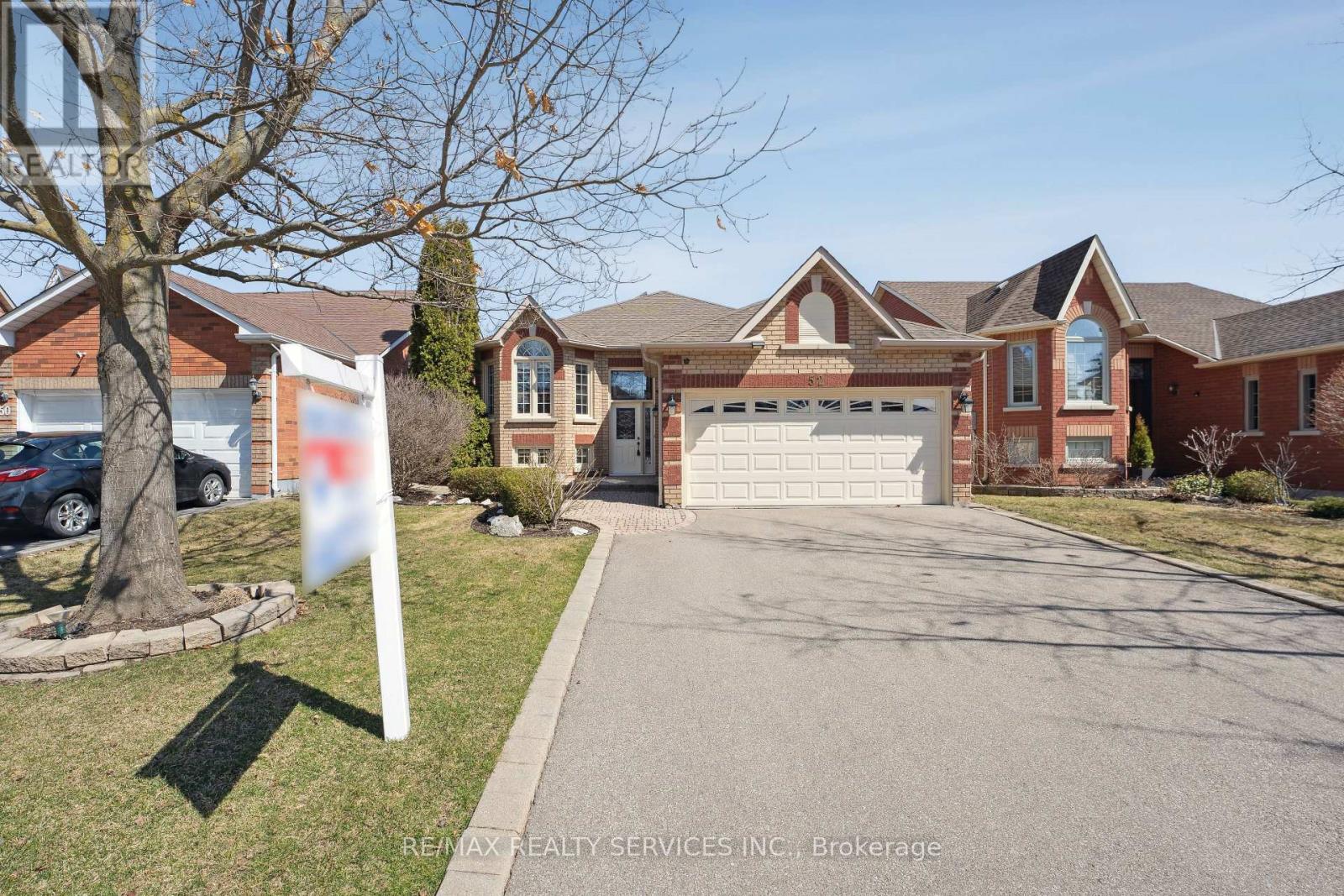
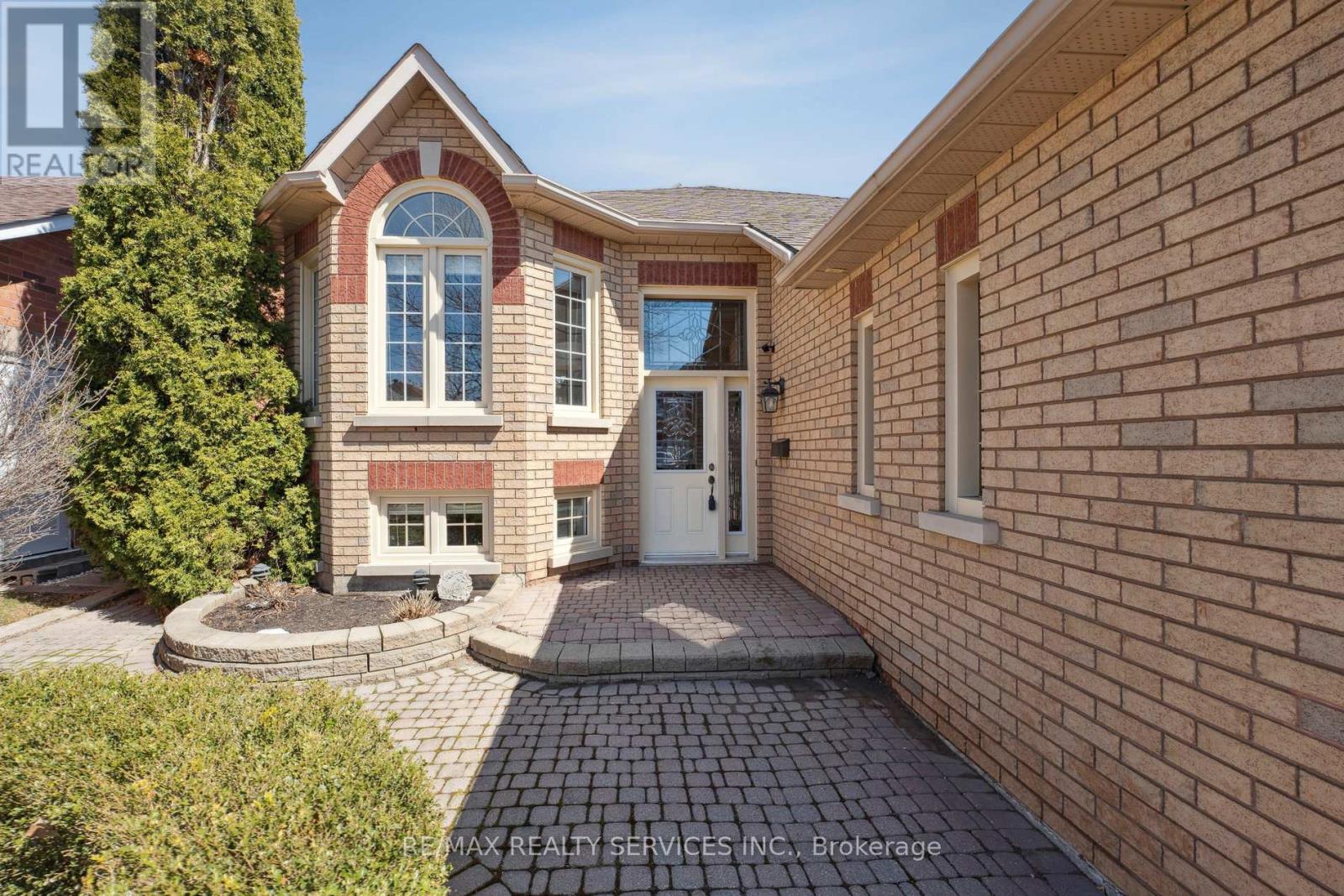

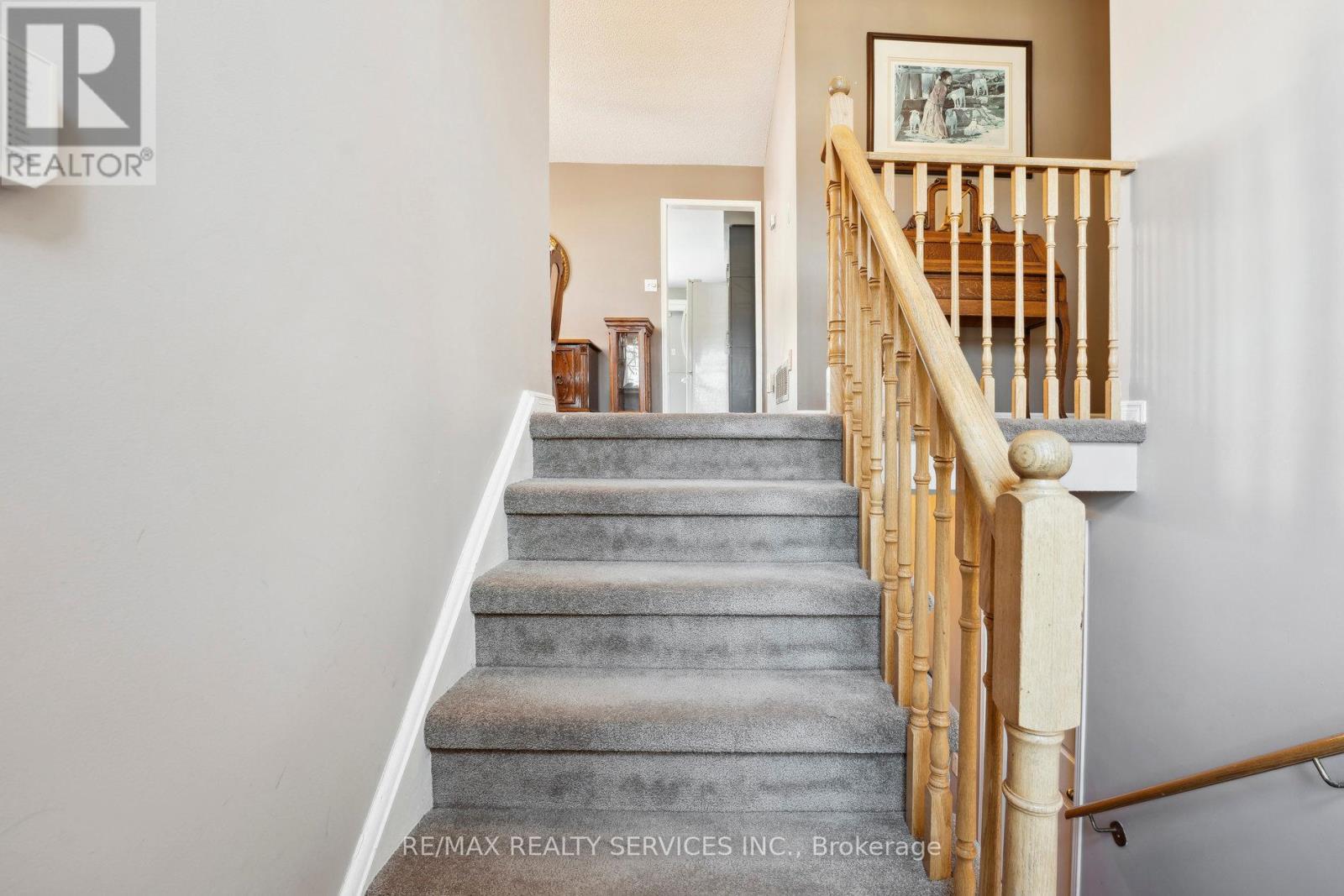
$899,999
52 BUFFRIDGE TRAIL
Brampton, Ontario, Ontario, L7A1H8
MLS® Number: W12067056
Property description
3 bedroom layout converted to 2 bedroom with main floor laundry. With an open-concept living & dining area, spacious & bright. Renovated, modern kitchen, equipped with quartz countertops, mosaic backsplash & upgraded appliances, including a fridge with ice/water dispenser. Extra pantry space & a dedicated coffee bar make this kitchen both functional & stylish. Breakfast area walks out to a private deck, with an Arctic Fox hot tub, an awning for shade, & gas BBQ hookup, creating an inviting outdoor retreat. Originally configured as 3 bedrooms on the main, the 3rd bedroom was thoughtfully converted into a main-floor laundry room, however, it can easily be reverted to a bedroom if needed. The spacious primary bedroom features a large walk-in closet with a window & an updated Ensuite bathroom. The Ensuite is tastefully designed with double sinks, a frameless walk-in shower, heated floors. The main floor's 4-piece bathroom has also been tastefully renovated. **EXTRAS** The finished basement offers additional living space, including a large family room with a gas fireplace, a bedroom, & a 3pc bathroom. A utility room & ample storage add to the home's functionality. Major updates include roof, furnace, AC.
Building information
Type
*****
Age
*****
Appliances
*****
Architectural Style
*****
Basement Development
*****
Basement Type
*****
Construction Style Attachment
*****
Cooling Type
*****
Exterior Finish
*****
Fireplace Present
*****
FireplaceTotal
*****
Flooring Type
*****
Foundation Type
*****
Heating Fuel
*****
Heating Type
*****
Size Interior
*****
Stories Total
*****
Utility Water
*****
Land information
Amenities
*****
Fence Type
*****
Sewer
*****
Size Depth
*****
Size Frontage
*****
Size Irregular
*****
Size Total
*****
Rooms
Main level
Laundry room
*****
Bedroom 2
*****
Primary Bedroom
*****
Eating area
*****
Kitchen
*****
Dining room
*****
Living room
*****
Lower level
Bathroom
*****
Bedroom 3
*****
Recreational, Games room
*****
Office
*****
Main level
Laundry room
*****
Bedroom 2
*****
Primary Bedroom
*****
Eating area
*****
Kitchen
*****
Dining room
*****
Living room
*****
Lower level
Bathroom
*****
Bedroom 3
*****
Recreational, Games room
*****
Office
*****
Courtesy of RE/MAX REALTY SERVICES INC.
Book a Showing for this property
Please note that filling out this form you'll be registered and your phone number without the +1 part will be used as a password.
