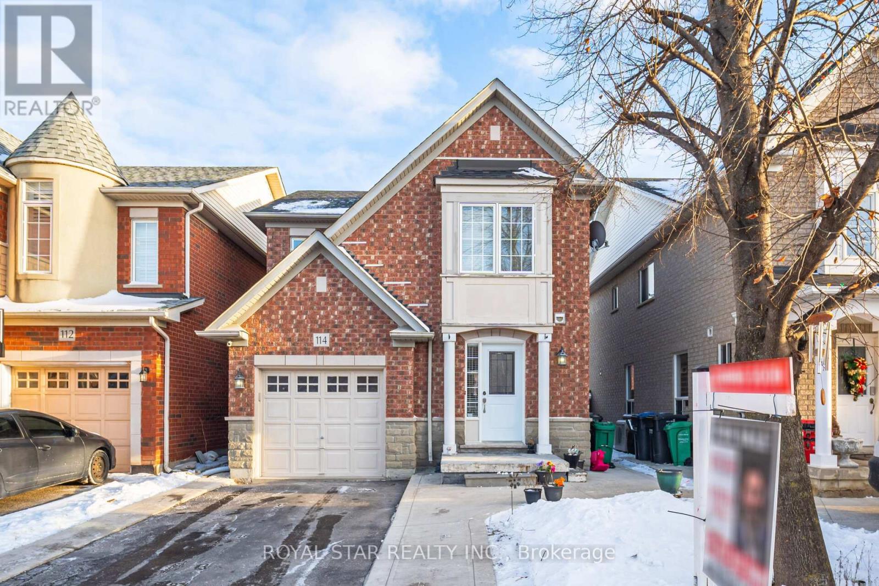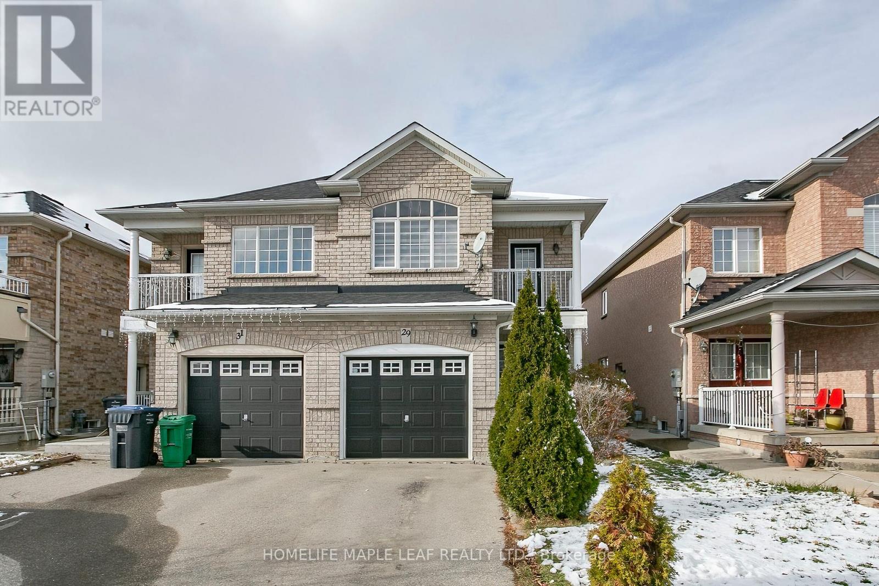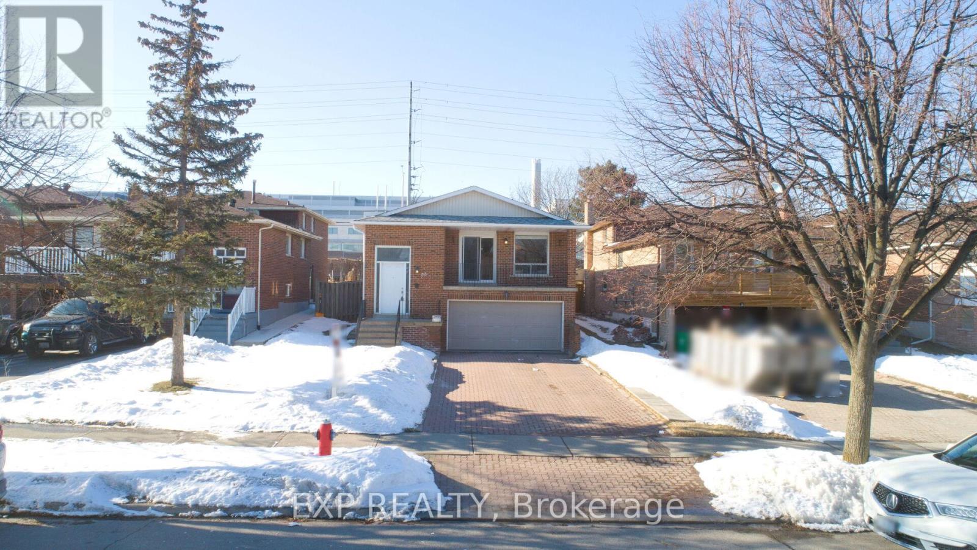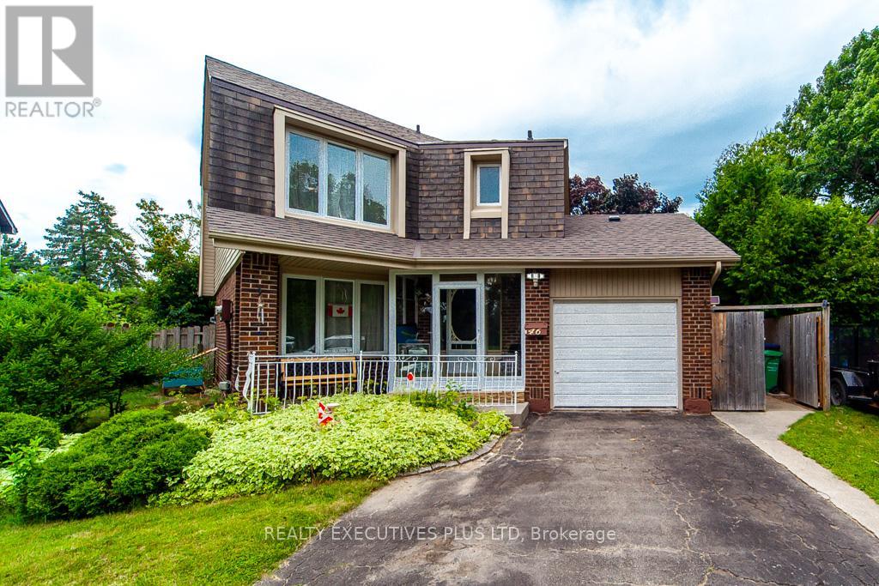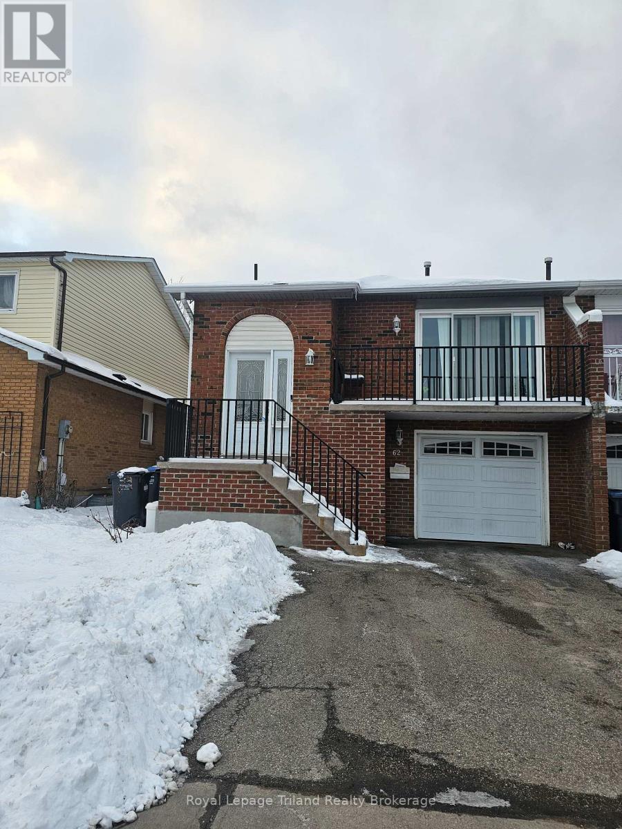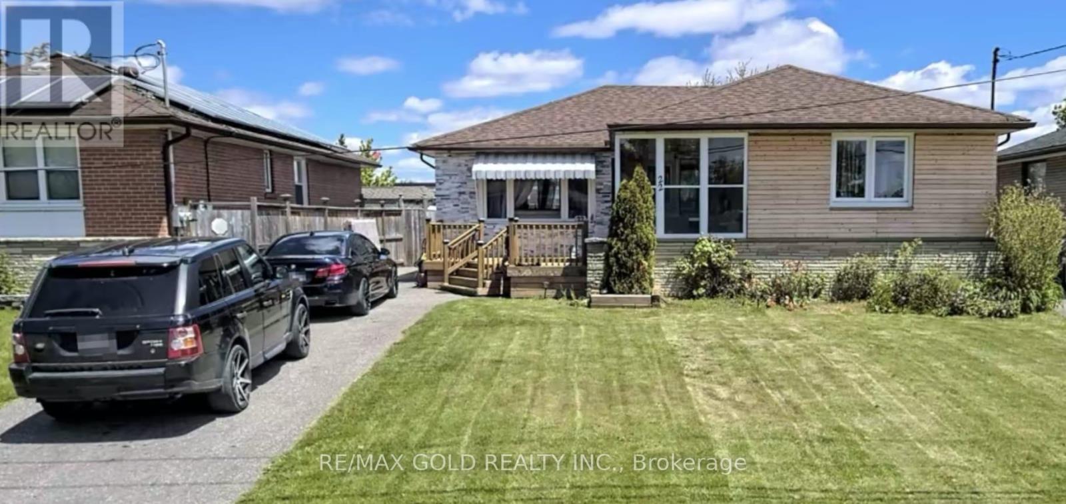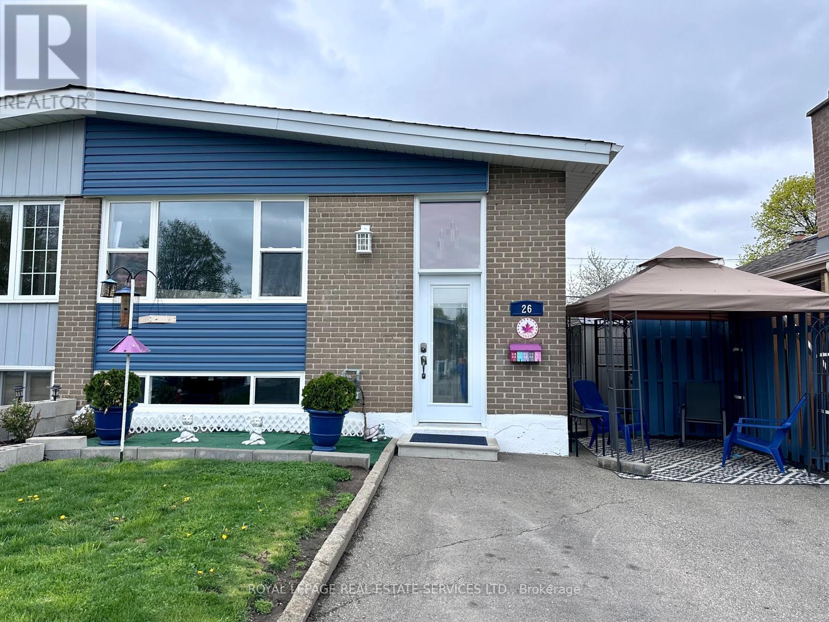Free account required
Unlock the full potential of your property search with a free account! Here's what you'll gain immediate access to:
- Exclusive Access to Every Listing
- Personalized Search Experience
- Favorite Properties at Your Fingertips
- Stay Ahead with Email Alerts
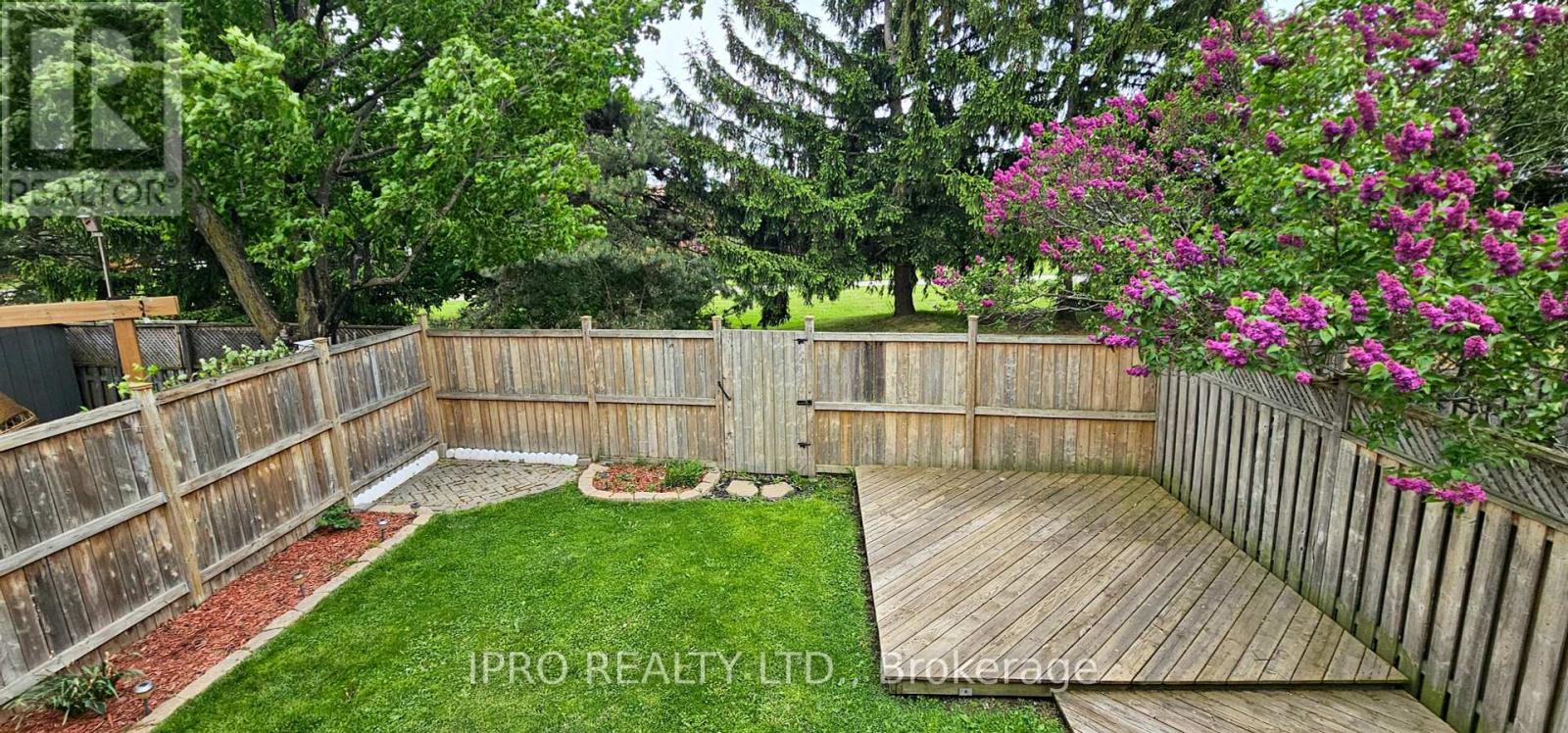
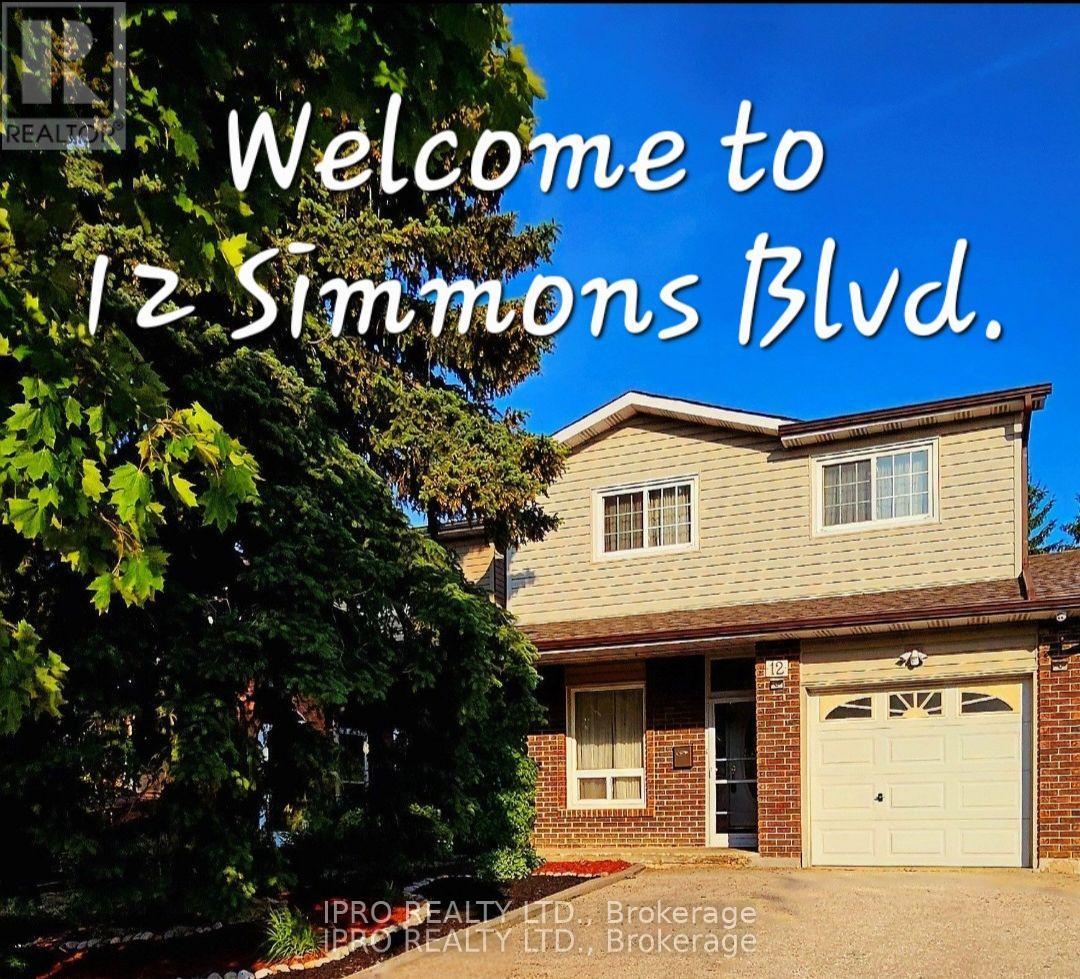



$950,000
12 SIMMONS BOULEVARD
Brampton, Ontario, Ontario, L6V3V5
MLS® Number: W12050860
Property description
DON'T MISS OUT-THIS PROPERTY WON'T LAST! BOOK YOUR SHOWING TODAY!!!!.This stunning 5-level split home is a rare find, offering space, comfort, and investment potential in a prime location. Whether you're looking for a perfect family home or a smart investment, this property checks all the boxes! Key Features: Spacious Layout: Five levels of well-designed living space provide privacy and flexibility for the whole family. Comfortable Living: Three large bedrooms with brand-new carpeting, plus a bright family room with backyard access. Entertainment Ready: A huge recreation room with a cozy fireplace ideal for hosting or relaxing. Bonus Suite: A private bedroom with a brand-new ensuite, perfect for guests or multigenerational living. Prime Location: Just minutes from Hwy 410, and walking distance to schools, shopping, trails, transit, and more. Low-Maintenance Appeal: Beautifully landscaped yards for easy upkeep and maximum enjoyment. Family-Friendly Community: Surrounded by parks, shopping, and places of worship. Extras: Alarm & Security Camera Included! If you like what you see, not delay book your showing today before it's gone!!!!! CHECK OUT THE VIDEO- https://youtu.be/jRV61isD900 & NEIGHBOURHOOD HIGHLIGHTS https://app.hoodq.com/package/b99b99f4-49a9-4daa-b552-4af42e05508c/highlights#
Building information
Type
*****
Amenities
*****
Appliances
*****
Basement Development
*****
Basement Type
*****
Construction Style Attachment
*****
Construction Style Split Level
*****
Cooling Type
*****
Exterior Finish
*****
Fireplace Present
*****
Fireplace Type
*****
Fire Protection
*****
Flooring Type
*****
Foundation Type
*****
Half Bath Total
*****
Heating Fuel
*****
Heating Type
*****
Size Interior
*****
Utility Water
*****
Land information
Amenities
*****
Fence Type
*****
Sewer
*****
Size Depth
*****
Size Frontage
*****
Size Irregular
*****
Size Total
*****
Rooms
In between
Family room
*****
Upper Level
Bedroom 3
*****
Bedroom 2
*****
Primary Bedroom
*****
Main level
Kitchen
*****
Dining room
*****
Lower level
Bedroom 4
*****
Recreational, Games room
*****
In between
Family room
*****
Upper Level
Bedroom 3
*****
Bedroom 2
*****
Primary Bedroom
*****
Main level
Kitchen
*****
Dining room
*****
Lower level
Bedroom 4
*****
Recreational, Games room
*****
In between
Family room
*****
Upper Level
Bedroom 3
*****
Bedroom 2
*****
Primary Bedroom
*****
Main level
Kitchen
*****
Dining room
*****
Lower level
Bedroom 4
*****
Recreational, Games room
*****
In between
Family room
*****
Upper Level
Bedroom 3
*****
Bedroom 2
*****
Primary Bedroom
*****
Main level
Kitchen
*****
Dining room
*****
Lower level
Bedroom 4
*****
Recreational, Games room
*****
In between
Family room
*****
Upper Level
Bedroom 3
*****
Bedroom 2
*****
Primary Bedroom
*****
Main level
Kitchen
*****
Dining room
*****
Lower level
Bedroom 4
*****
Recreational, Games room
*****
In between
Family room
*****
Upper Level
Bedroom 3
*****
Bedroom 2
*****
Primary Bedroom
*****
Main level
Kitchen
*****
Dining room
*****
Lower level
Bedroom 4
*****
Recreational, Games room
*****
In between
Family room
*****
Upper Level
Bedroom 3
*****
Courtesy of IPRO REALTY LTD.
Book a Showing for this property
Please note that filling out this form you'll be registered and your phone number without the +1 part will be used as a password.
