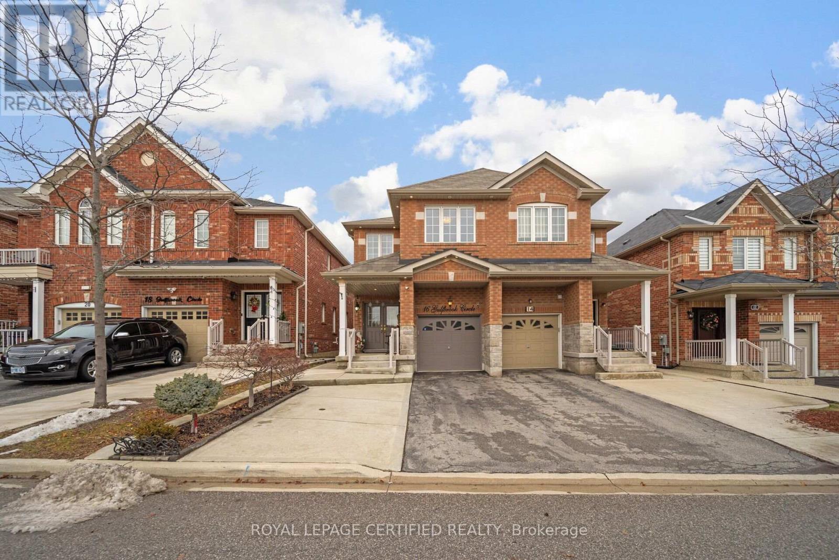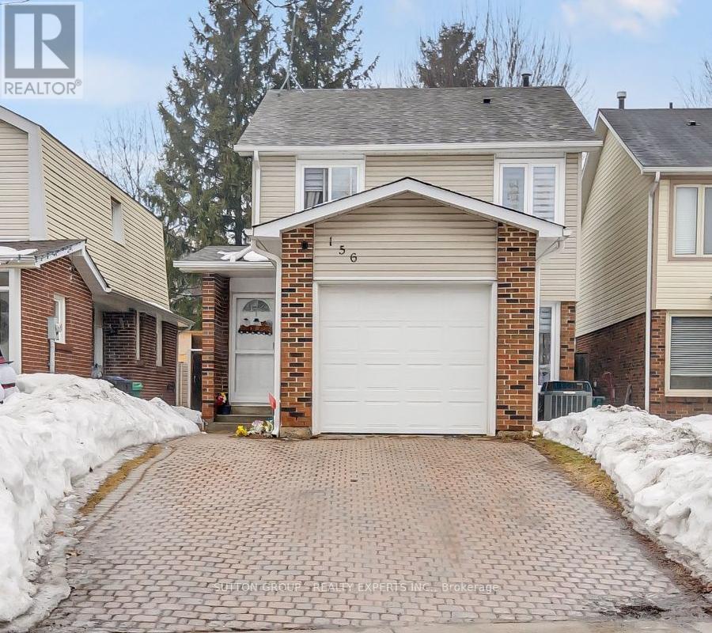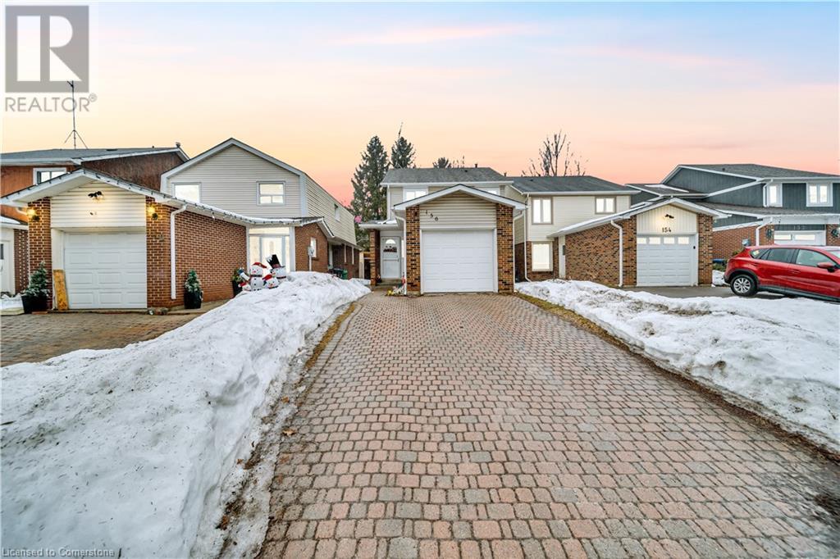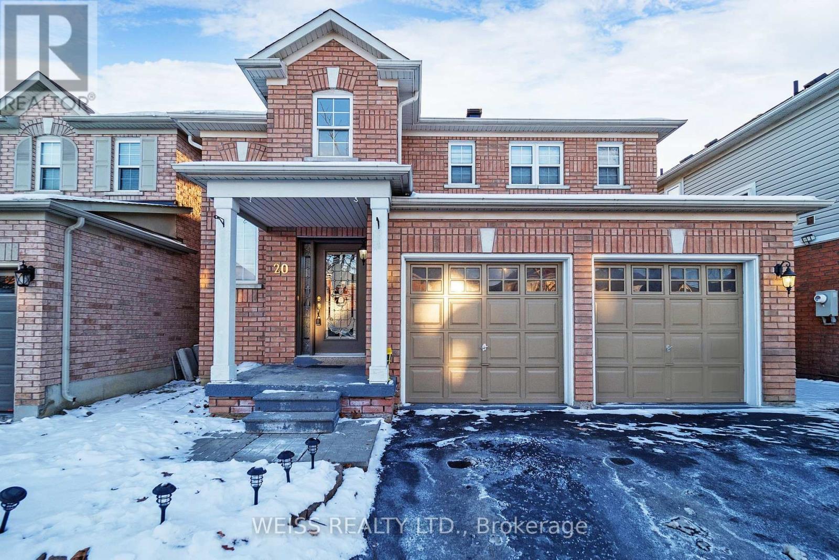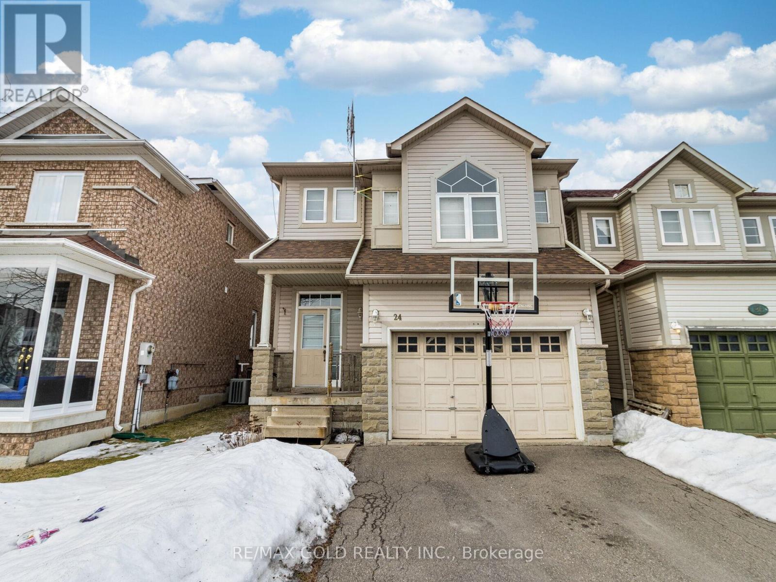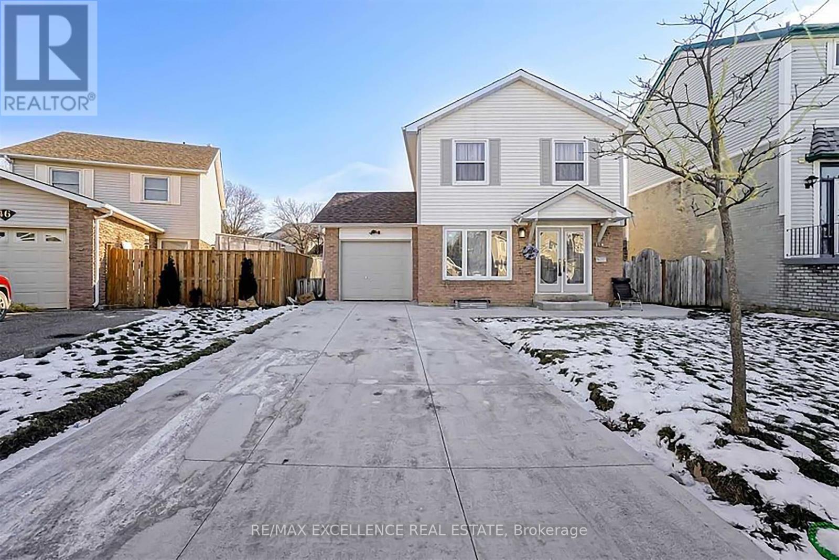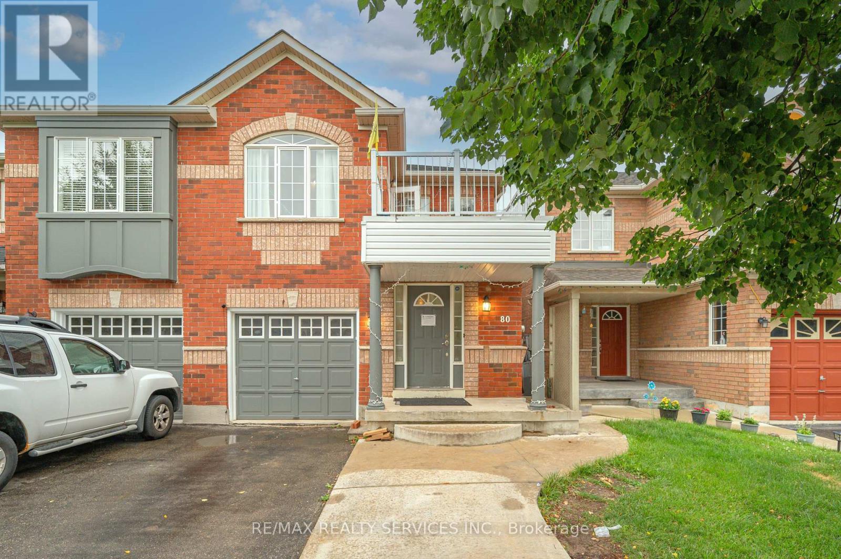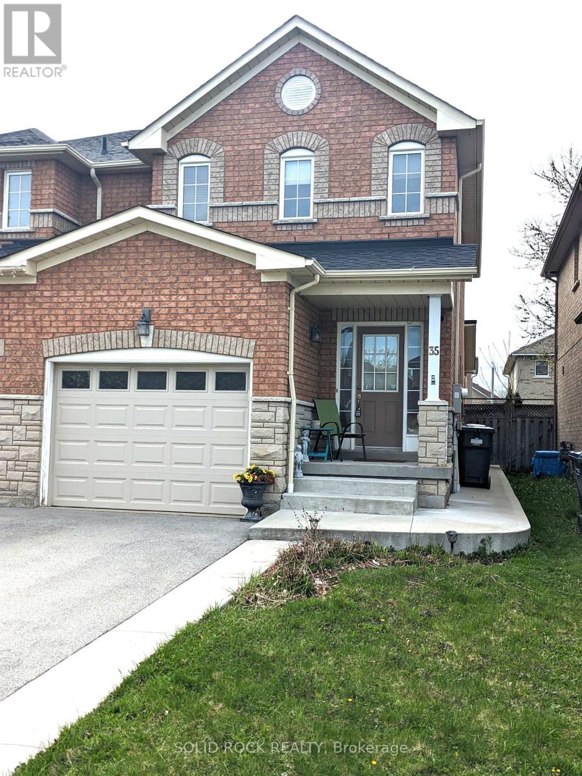Free account required
Unlock the full potential of your property search with a free account! Here's what you'll gain immediate access to:
- Exclusive Access to Every Listing
- Personalized Search Experience
- Favorite Properties at Your Fingertips
- Stay Ahead with Email Alerts
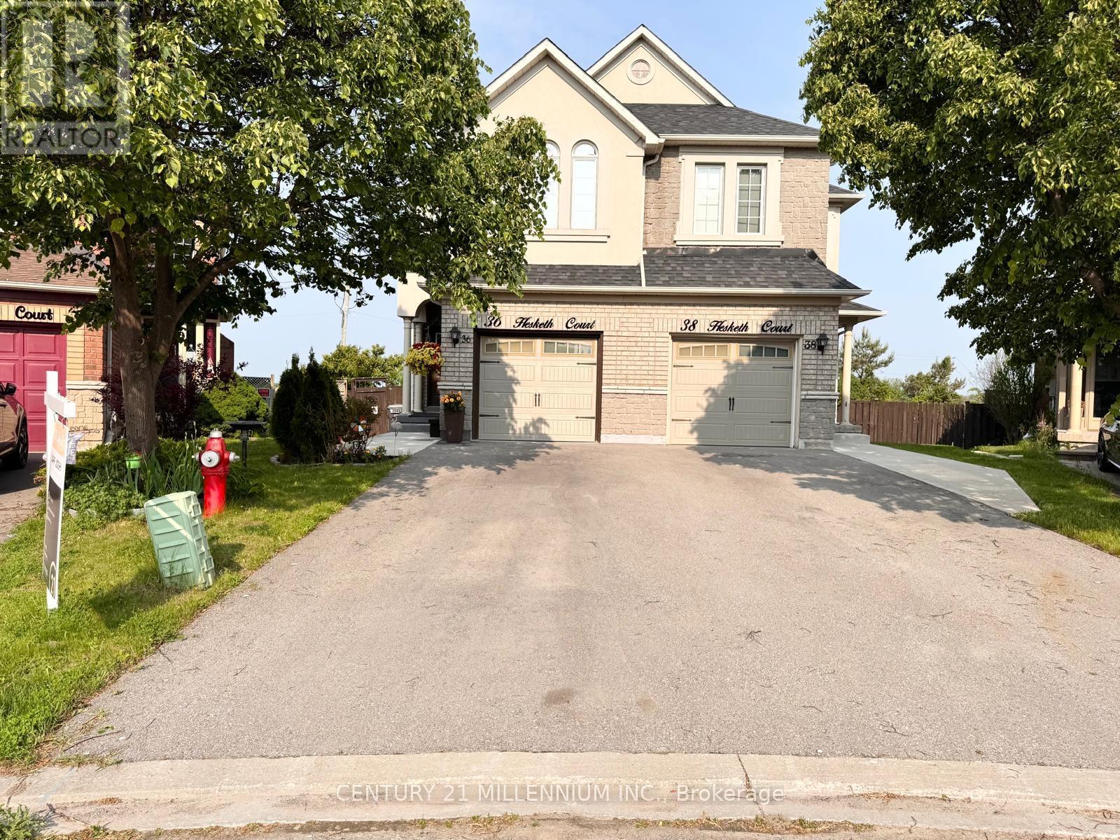

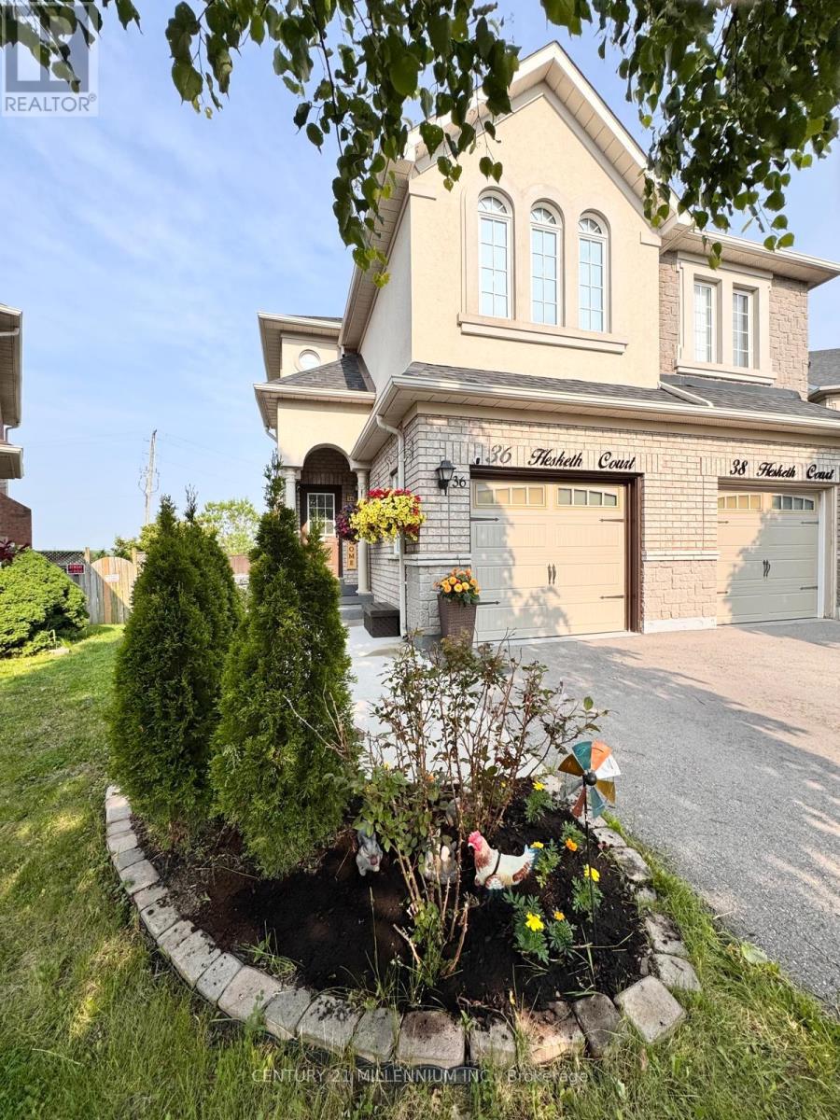
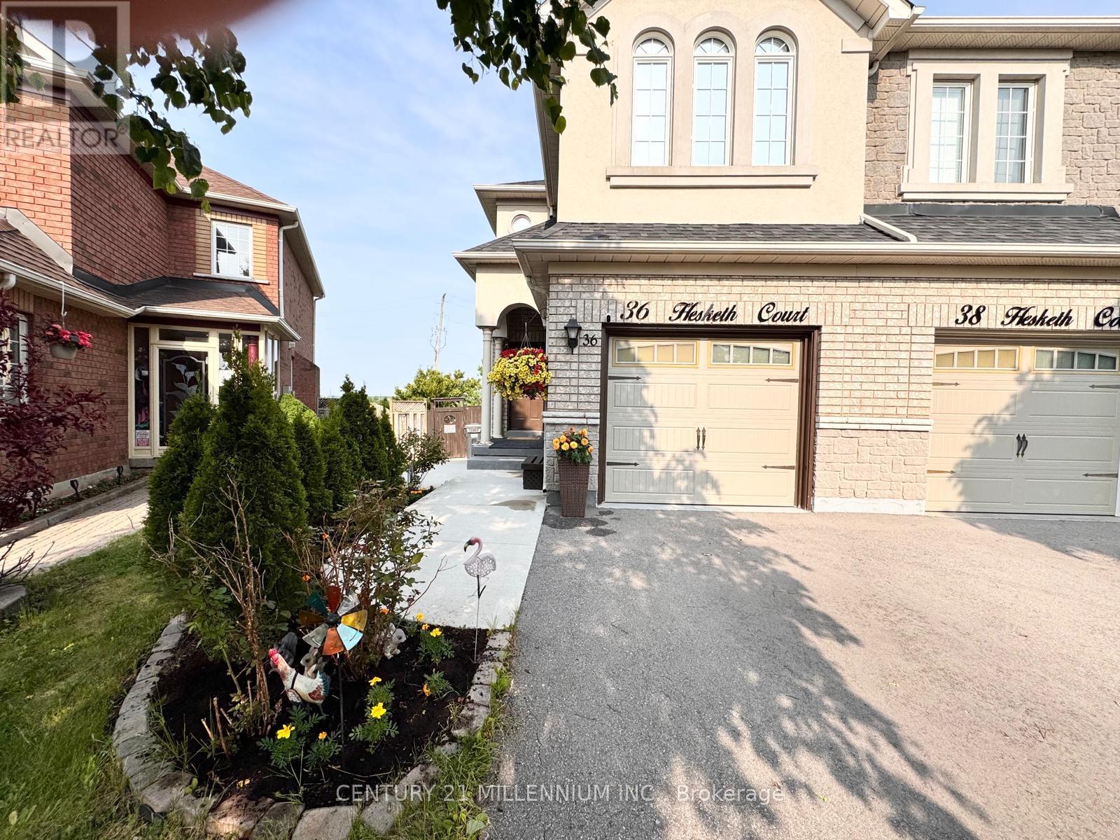
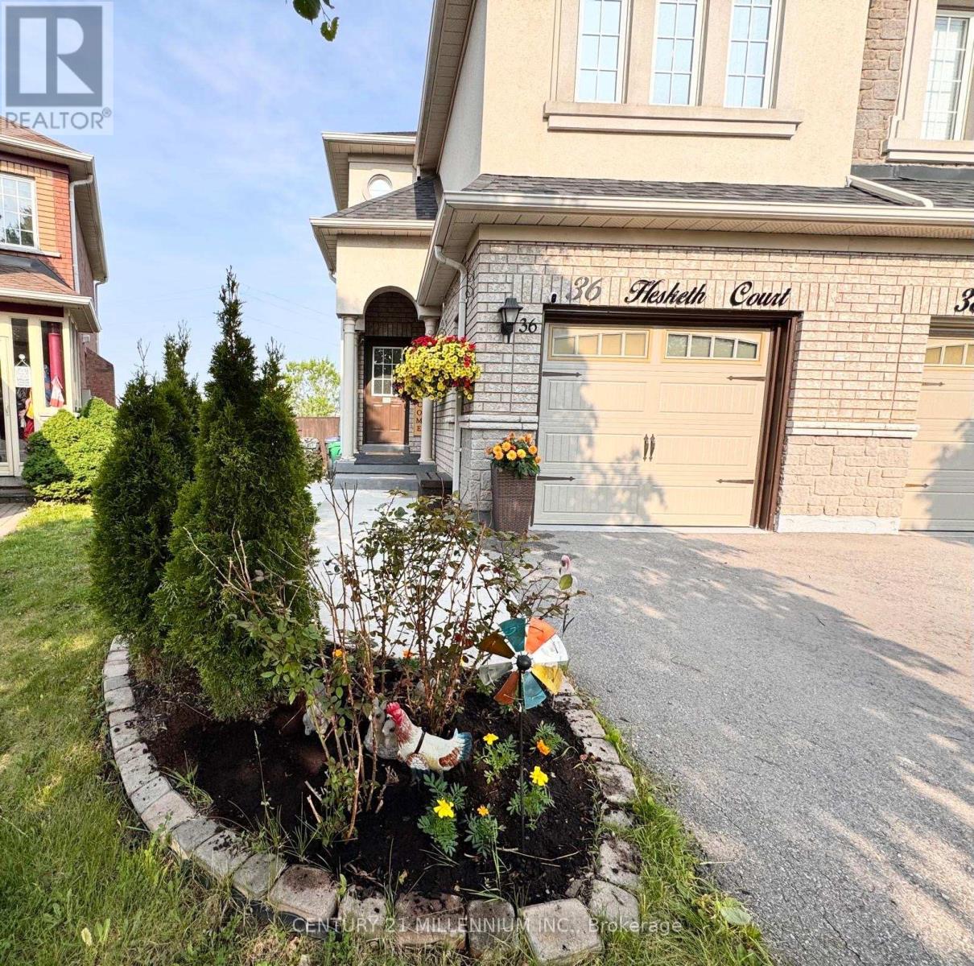
$999,500
36 HESKETH COURT
Caledon, Ontario, Ontario, L7C1C6
MLS® Number: W12059671
Property description
Beautiful Semi-detached home, with finished WALK-OUT BASEMENT! Gourmet eat-in kitchen that the chef in the family is sure to love. Spacious 9-foot sun filled living/dining room with pot lights & gas fireplace adds warmth to the living space. Hardwood flooring in main and 2nd level. No carpets throughout the house. Huge backyard, backing on to a ravine, Walkout from main level to a large deck built in 2020. **The most important feature** (Rental Potential) - Studio Suite fully finished walk-out basement with Murphy bed, separate kitchen and 3 piece bath. 2021 built Concrete pad from front to rear of backyard and 2022 built 10x10 shed on concrete pad. 2021 built Driveway provides 2 car parking plus full 1 car attached garage. 2023 owned hot water tank, 2024 stainless steel Dishwasher and brand new S/S Refrigerator (2025). Painted garage floor & fence, landscaped front-yard & Tinted Windows in main & 2nd level. Walking distance to Library and Park. This home is move-in-ready with lots of inclusion listed in the 'Features Sheet'. Please Note, the staircase mats are Peel/ stick and easily removable without any marks.
Building information
Type
*****
Age
*****
Amenities
*****
Appliances
*****
Basement Development
*****
Basement Features
*****
Basement Type
*****
Construction Style Attachment
*****
Cooling Type
*****
Exterior Finish
*****
Fireplace Present
*****
Fire Protection
*****
Flooring Type
*****
Foundation Type
*****
Half Bath Total
*****
Heating Fuel
*****
Heating Type
*****
Size Interior
*****
Stories Total
*****
Utility Water
*****
Land information
Amenities
*****
Fence Type
*****
Landscape Features
*****
Sewer
*****
Size Depth
*****
Size Frontage
*****
Size Irregular
*****
Size Total
*****
Rooms
Main level
Dining room
*****
Kitchen
*****
Living room
*****
Basement
Other
*****
Second level
Bedroom 3
*****
Bedroom 2
*****
Primary Bedroom
*****
Courtesy of CENTURY 21 MILLENNIUM INC.
Book a Showing for this property
Please note that filling out this form you'll be registered and your phone number without the +1 part will be used as a password.
