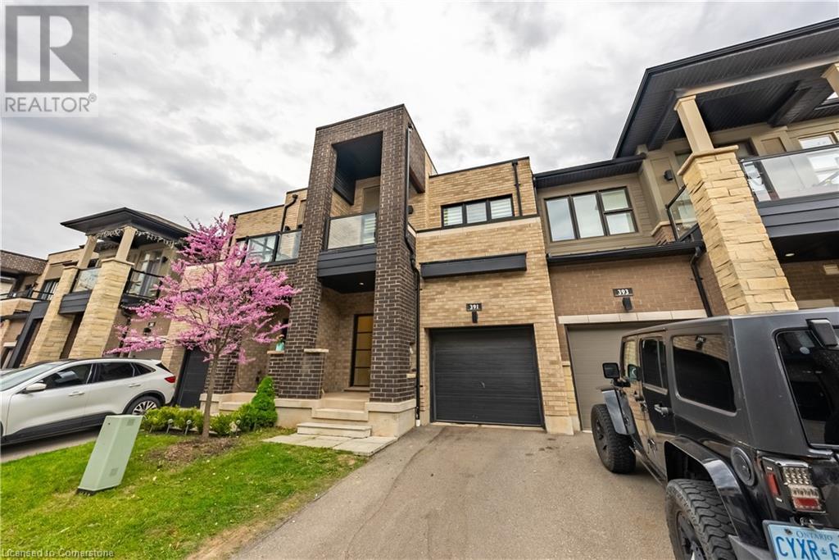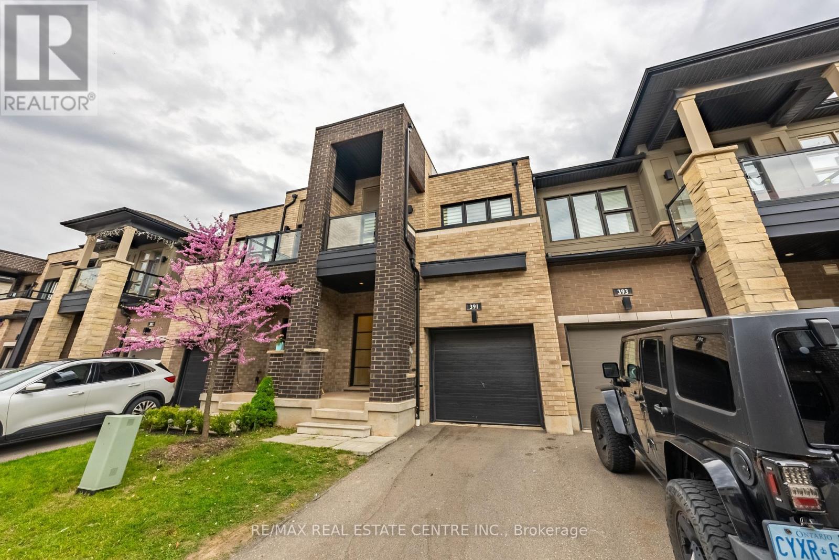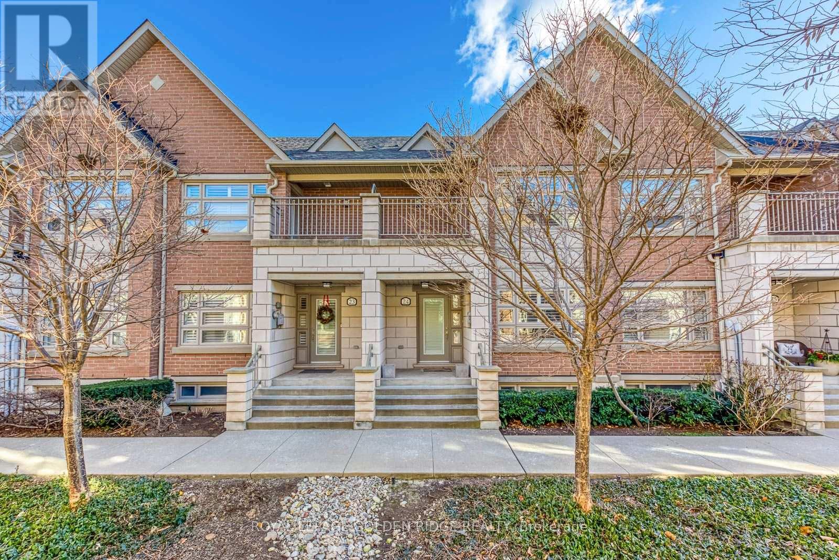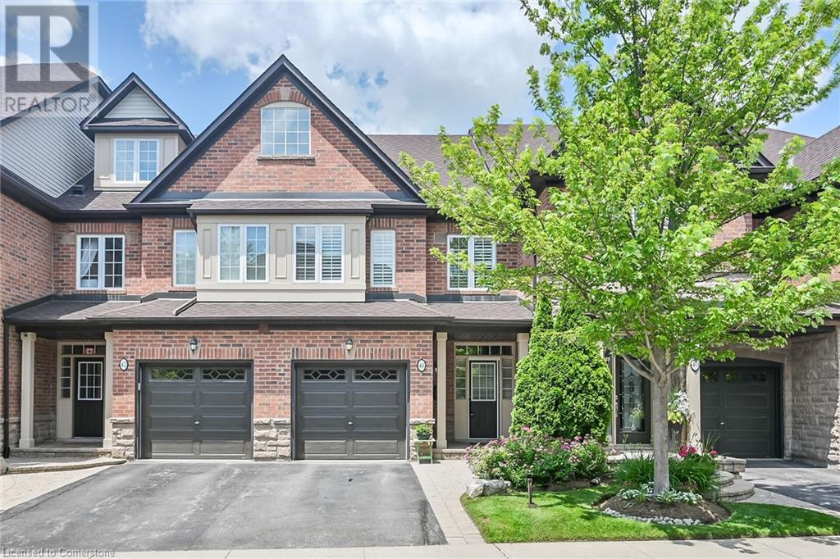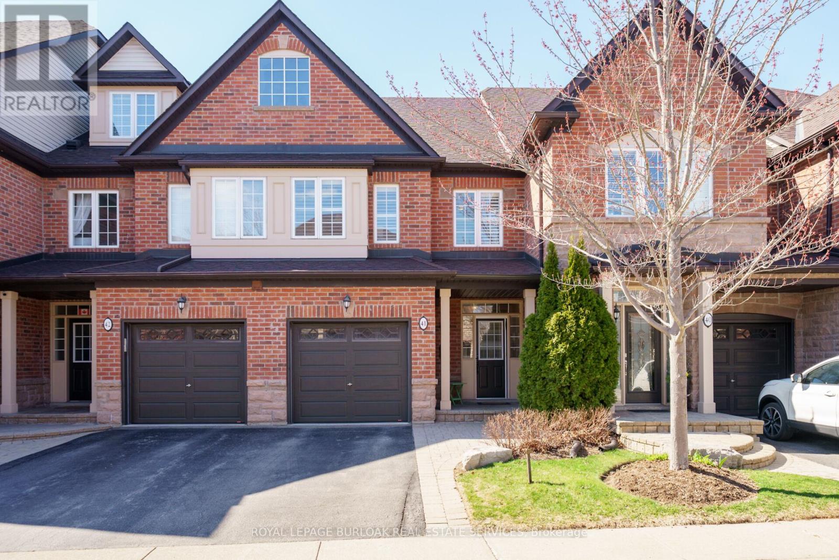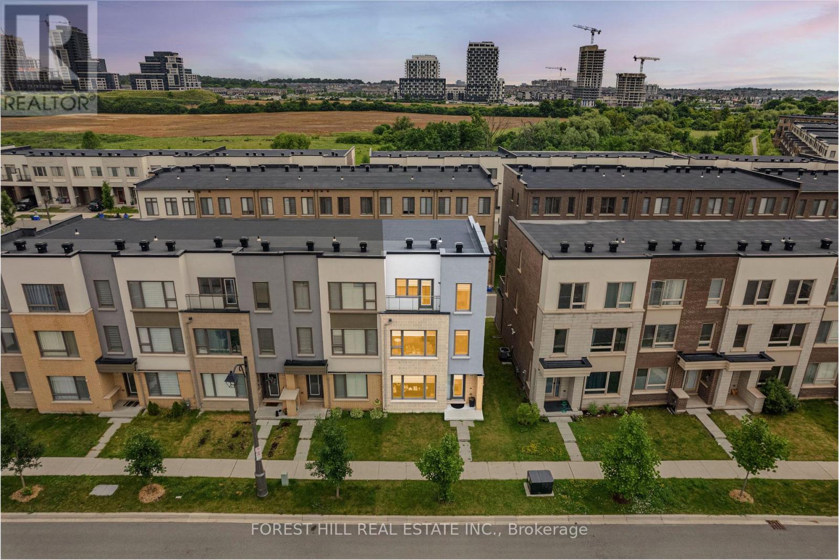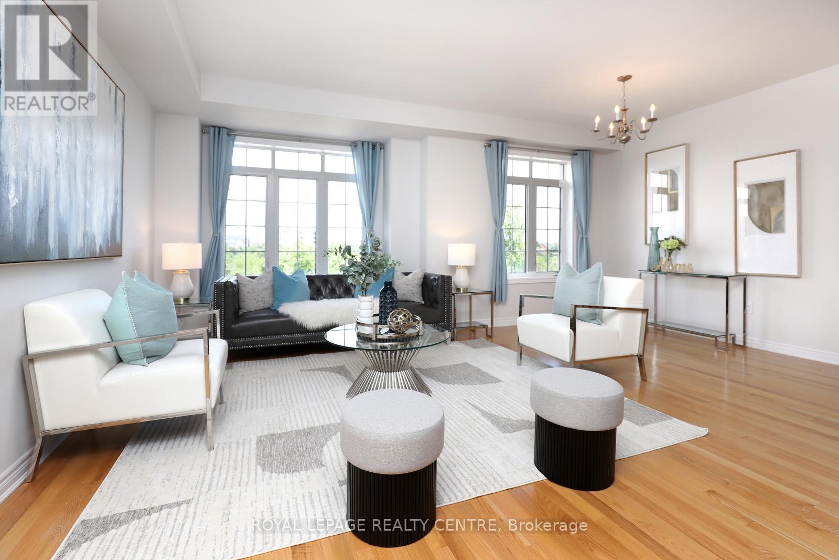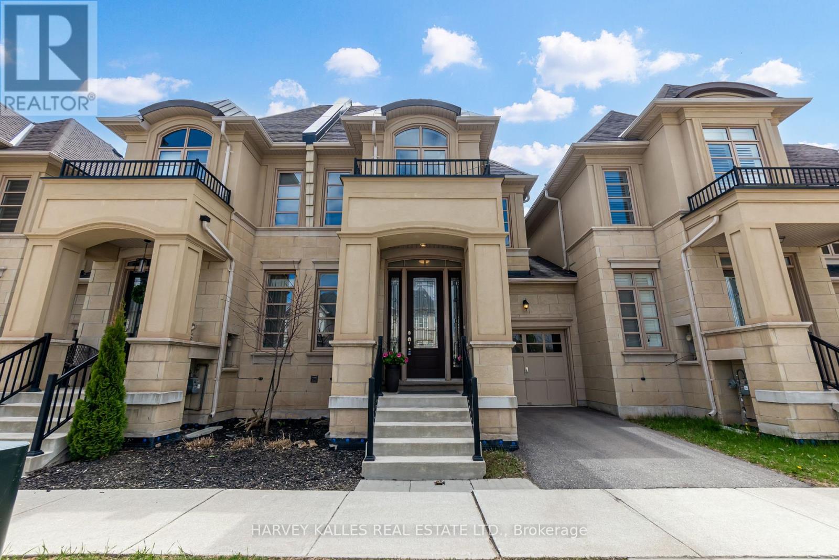Free account required
Unlock the full potential of your property search with a free account! Here's what you'll gain immediate access to:
- Exclusive Access to Every Listing
- Personalized Search Experience
- Favorite Properties at Your Fingertips
- Stay Ahead with Email Alerts
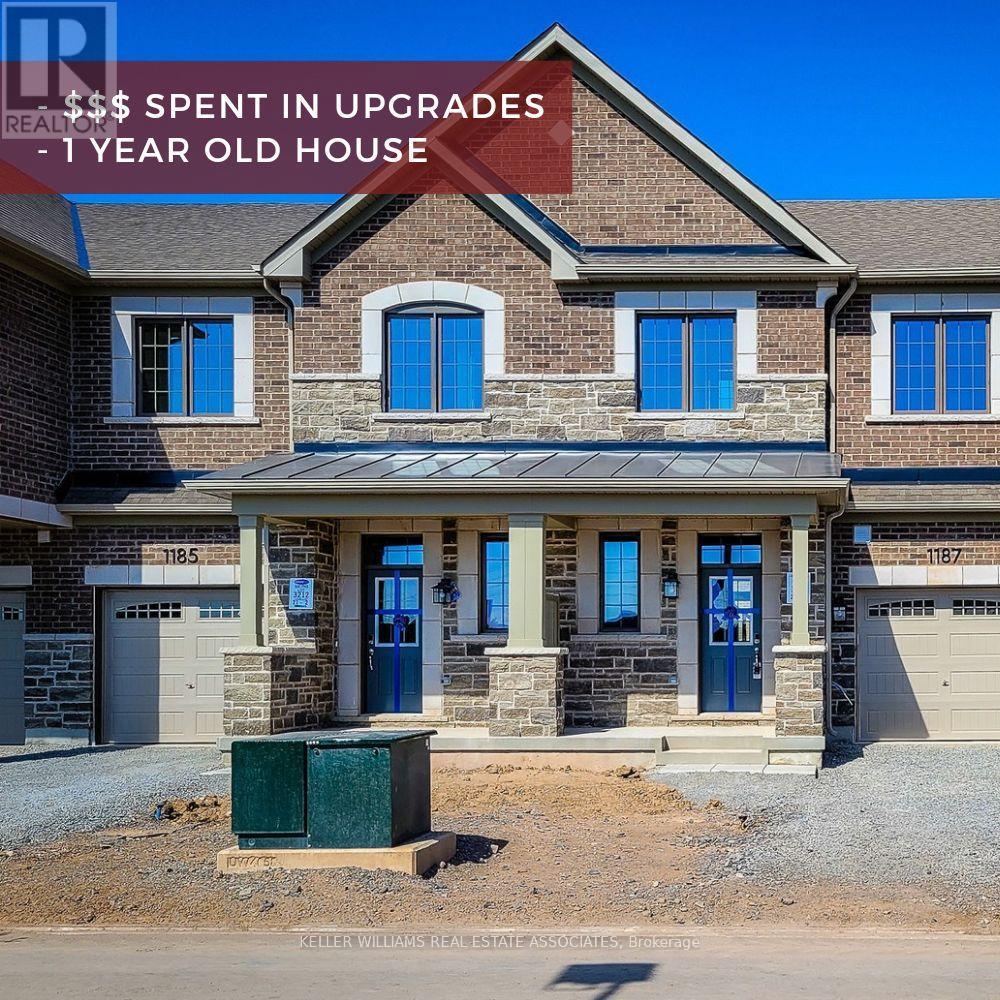



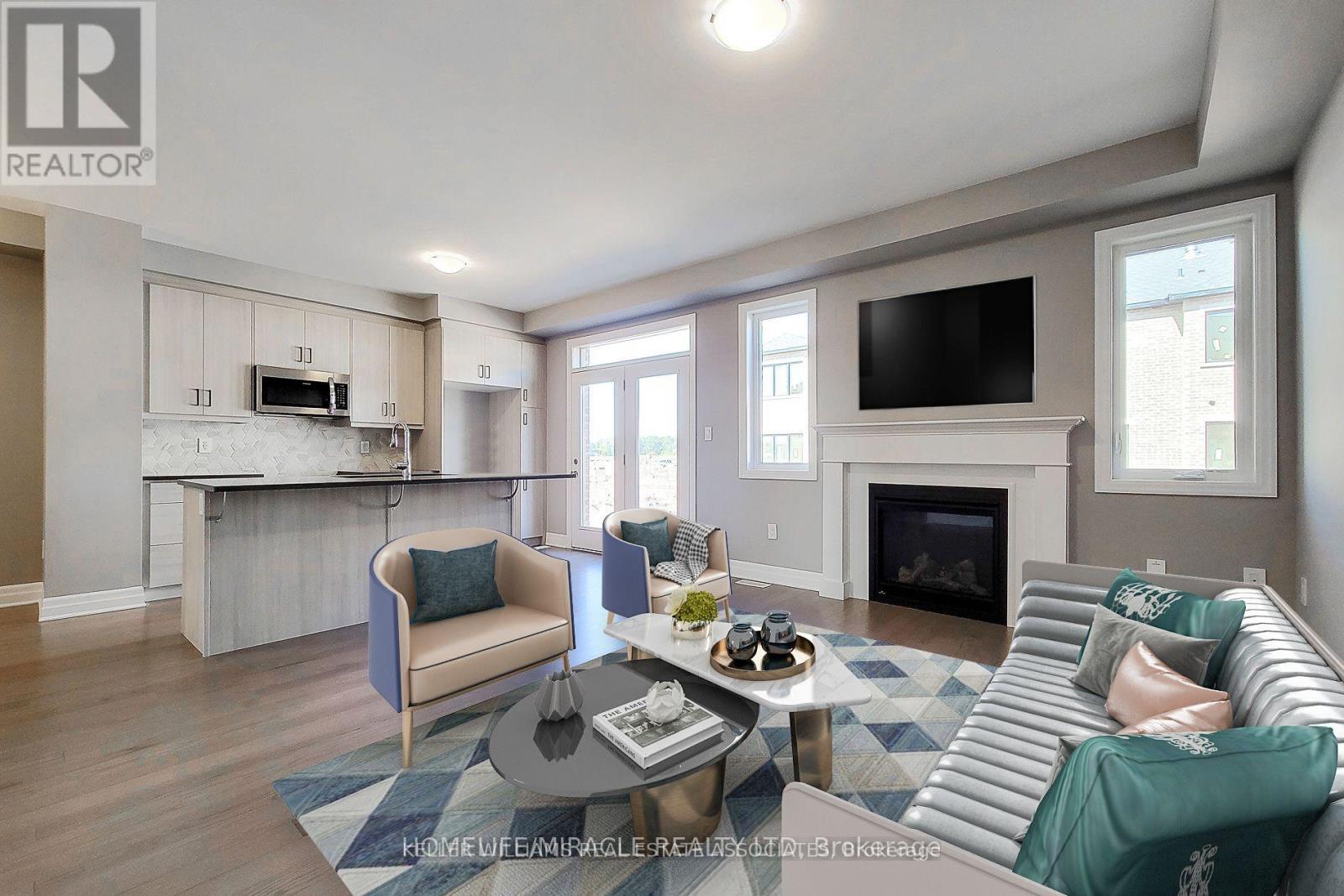
$1,299,000
1187 MILLAND DRIVE
Oakville, Ontario, Ontario, L6H3X1
MLS® Number: W12016531
Property description
Brand New Two-Story Townhouse in Joshua Creek Community Built by Mattamy. Situated in the Cul De Suc area without a pedestrian walkway. This 3 Bedroom 3 Washroom townhouse has a separate living and dining and is approx 1600 sqft. High Cieling - 9ft on the First and Second Floor as well. $$$ Spent on Upgrades including Kitchen With B/I appliances, Quartz Countertop & Backsplash. Fireplace In Great Room with TV nook. 2nd Floor Laundry. The primary and 2nd bedroom have a walk-in Closet. Very Bright unit and no neighbor at the front. 1 Year Rogers Internet Included. 3 Car parking possible * See List for Upgrades* 3Pc Rough in the basement with bigger windows 30 by 24. Stacked laundry w/ Tub & Cabinets. Over hood fan w/microwave, upgraded countertop & Backsplash level 2,electric car plug,200 Electric Amp, Central Vacuum, Smart home package, garage door opener, power mist humidifier,updated paint, upgraded kitchen sink. English Manor Exterior Style. **Property is Virtual Staged** Easy Entry for Sep Basement from the house if owner decided to rent out the lower level. Property is tenant upstairs - need 2hr showing notice
Building information
Type
*****
Age
*****
Appliances
*****
Basement Development
*****
Basement Type
*****
Construction Style Attachment
*****
Cooling Type
*****
Exterior Finish
*****
Fireplace Present
*****
Flooring Type
*****
Foundation Type
*****
Half Bath Total
*****
Heating Fuel
*****
Heating Type
*****
Size Interior
*****
Stories Total
*****
Utility Water
*****
Land information
Sewer
*****
Size Depth
*****
Size Frontage
*****
Size Irregular
*****
Size Total
*****
Rooms
Upper Level
Laundry room
*****
Bedroom 3
*****
Bedroom 2
*****
Primary Bedroom
*****
Main level
Kitchen
*****
Great room
*****
Dining room
*****
Courtesy of KELLER WILLIAMS REAL ESTATE ASSOCIATES
Book a Showing for this property
Please note that filling out this form you'll be registered and your phone number without the +1 part will be used as a password.
