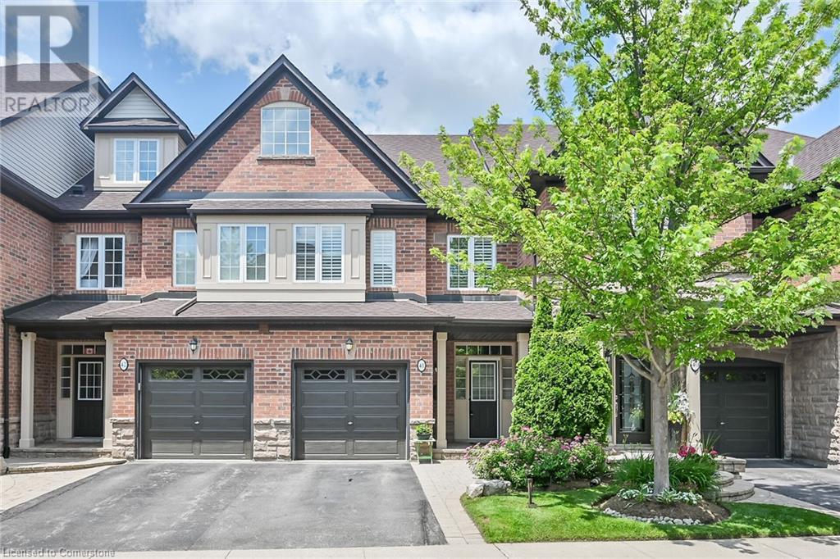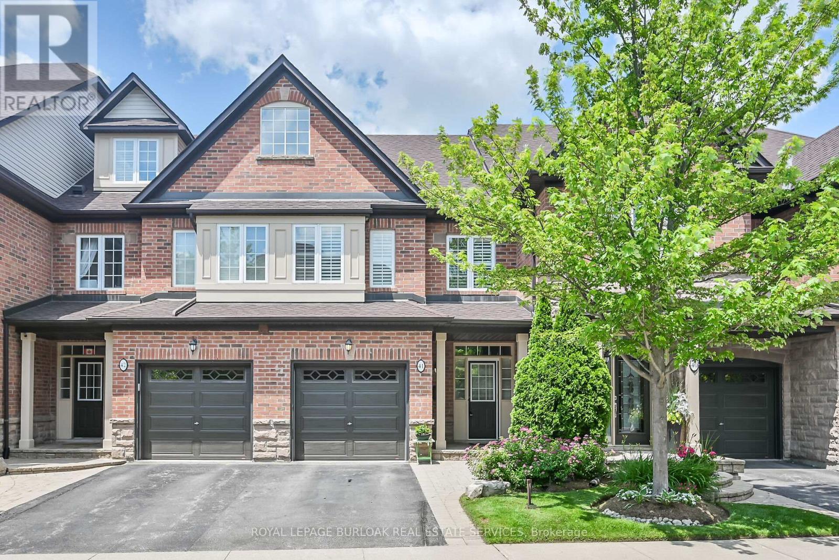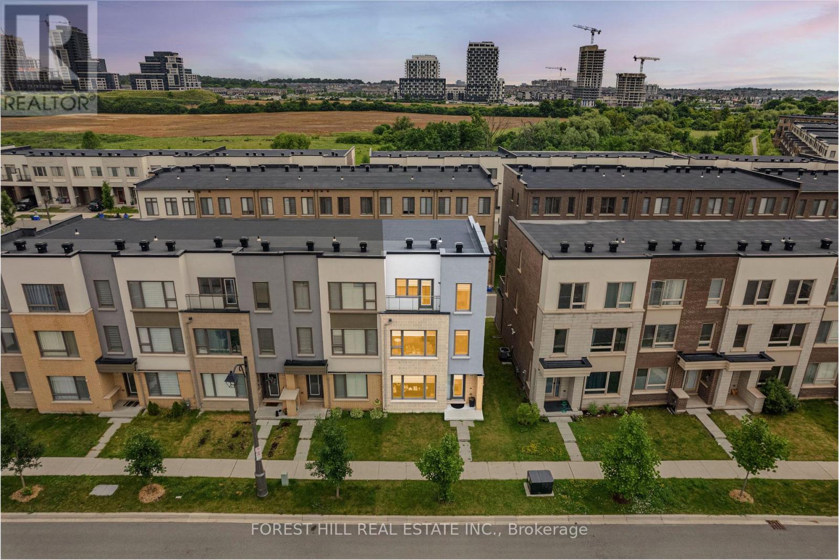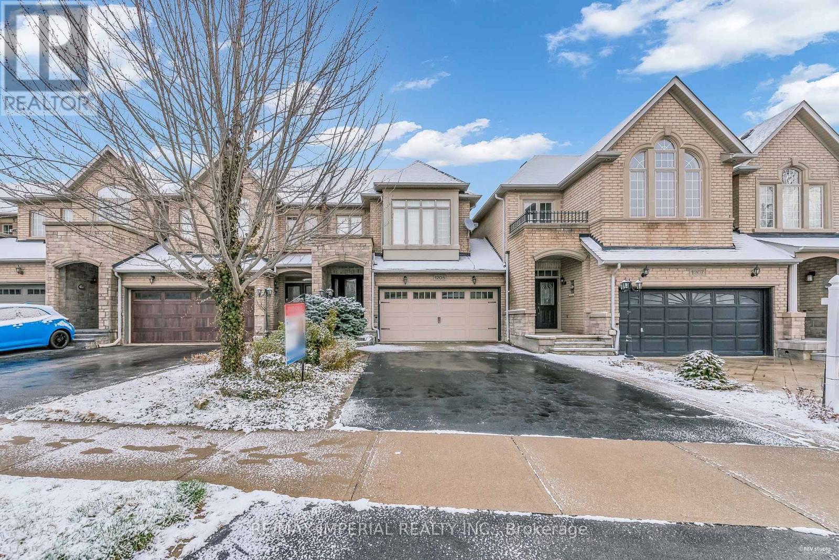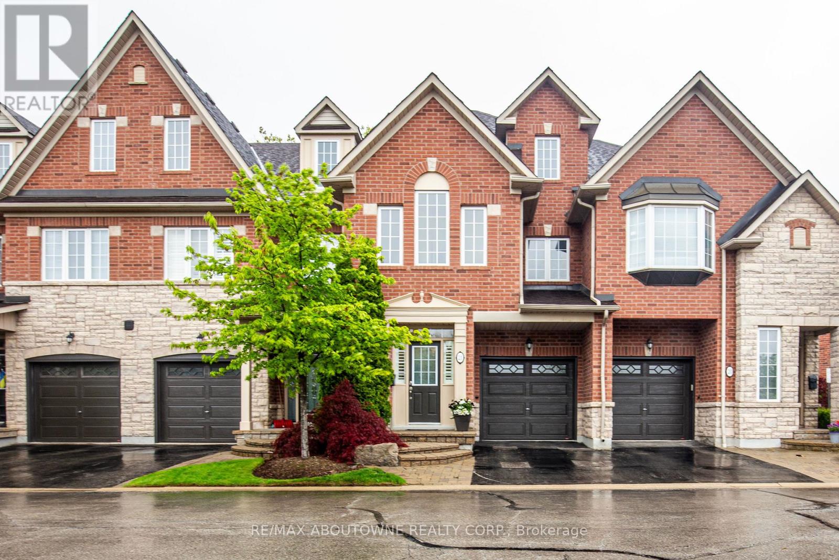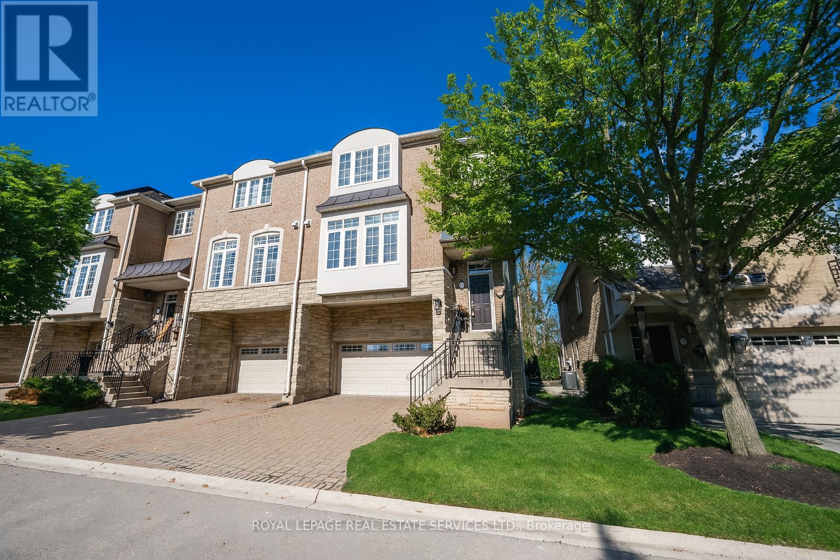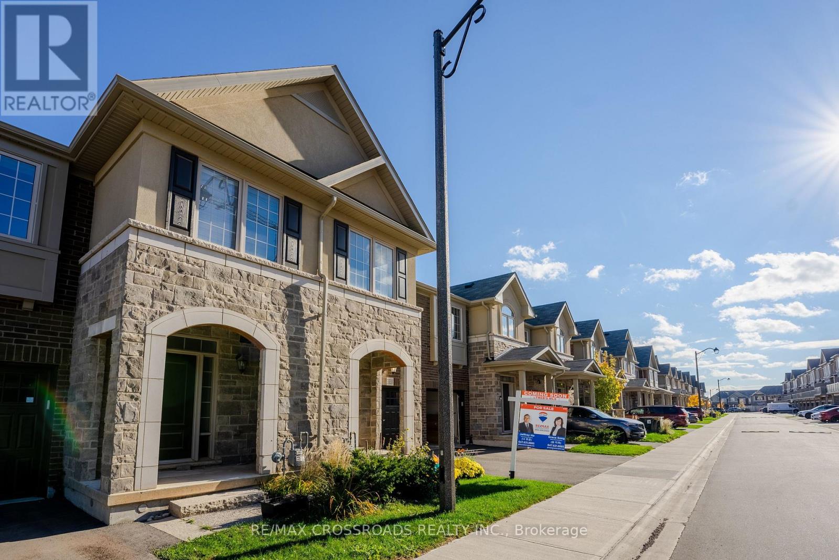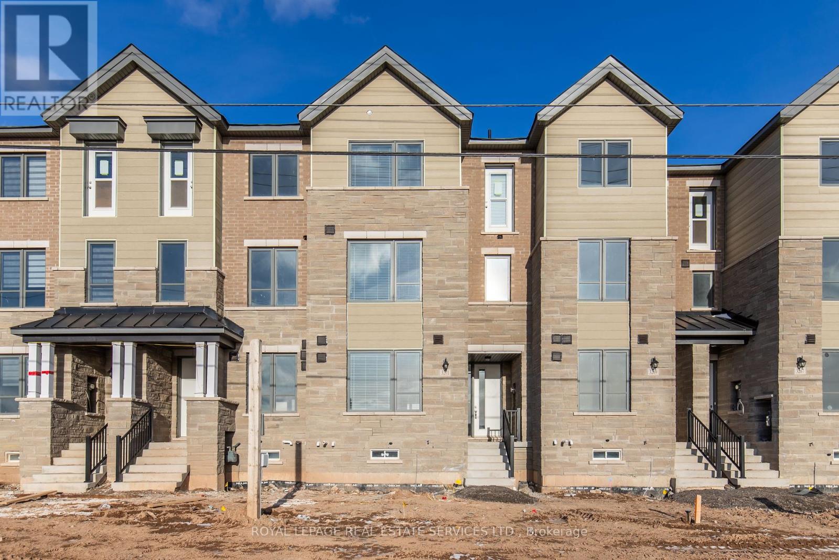Free account required
Unlock the full potential of your property search with a free account! Here's what you'll gain immediate access to:
- Exclusive Access to Every Listing
- Personalized Search Experience
- Favorite Properties at Your Fingertips
- Stay Ahead with Email Alerts
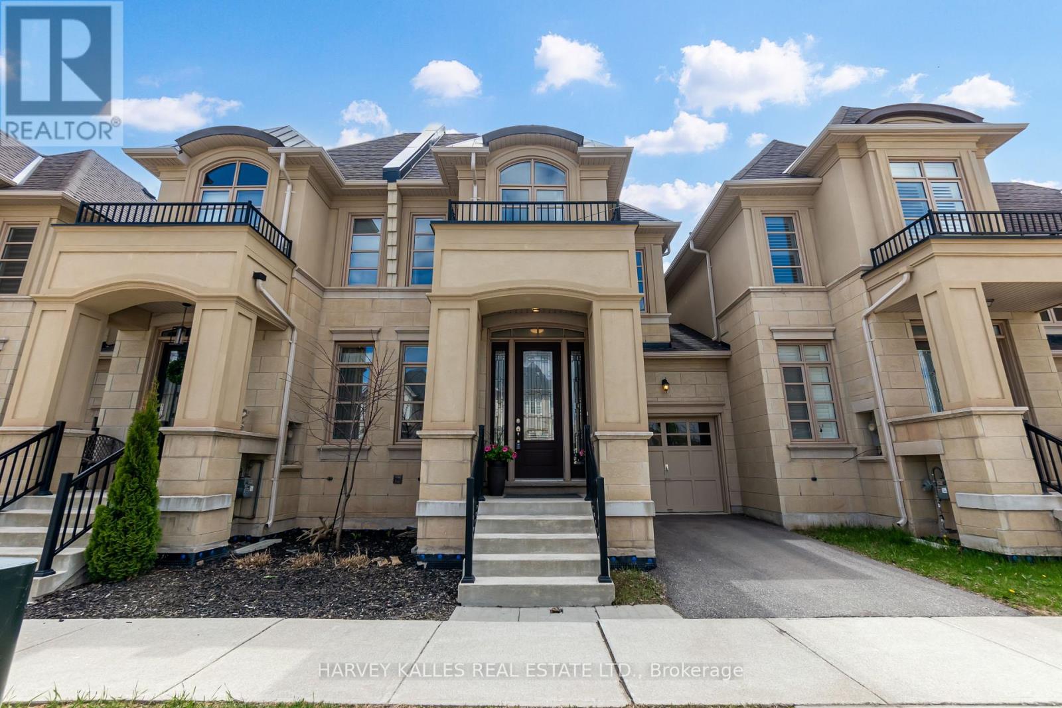
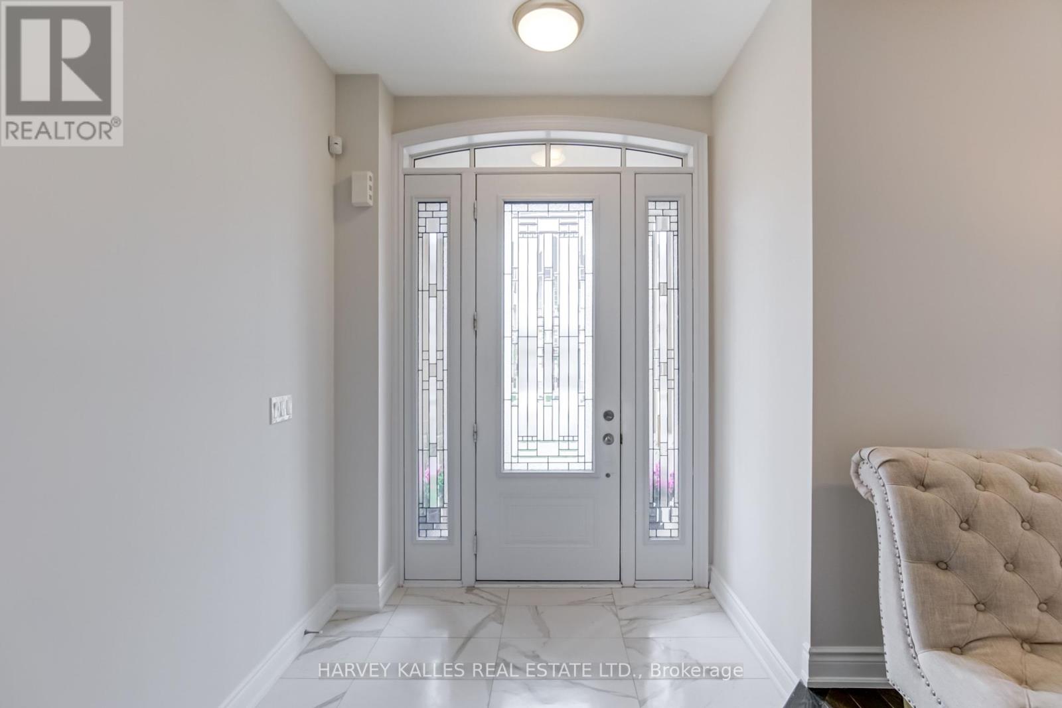
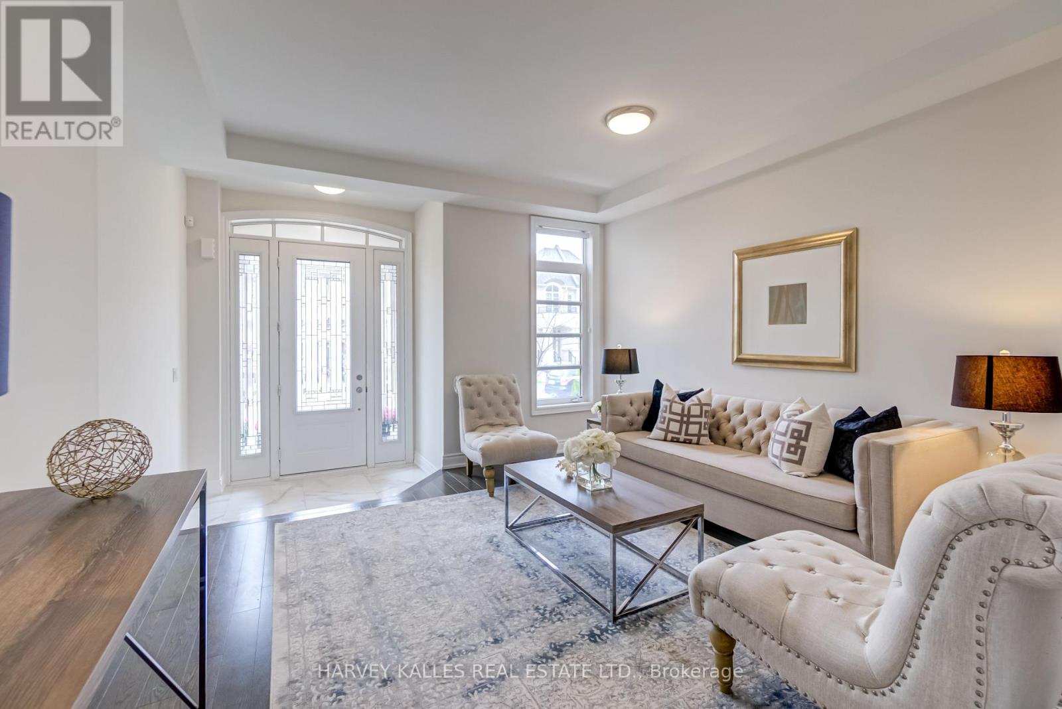
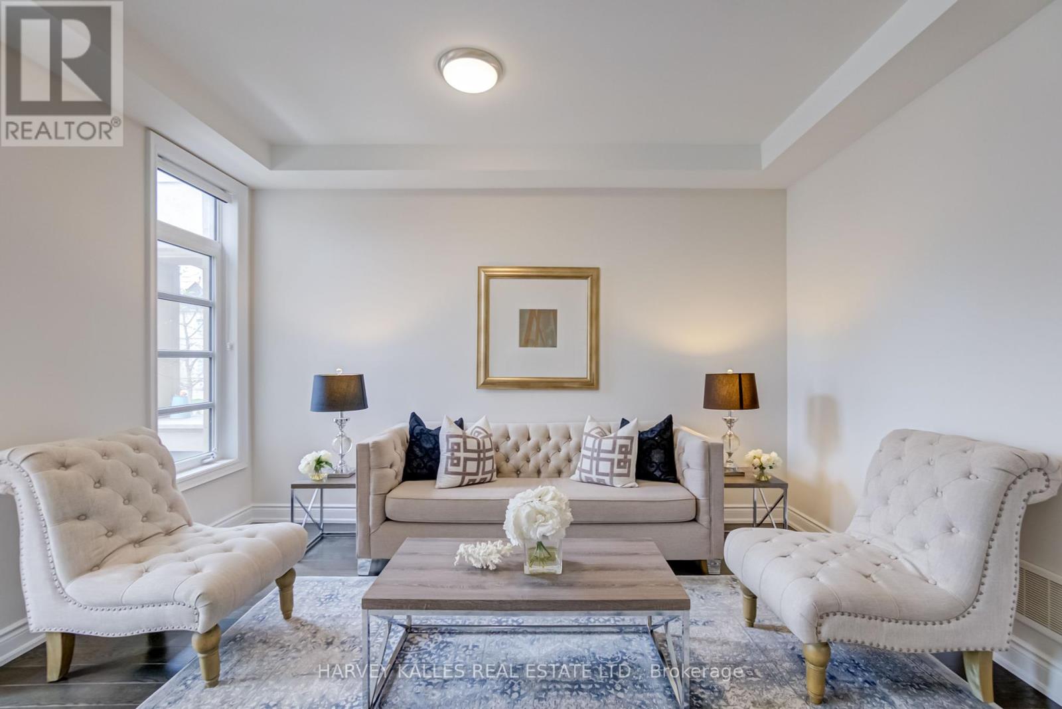
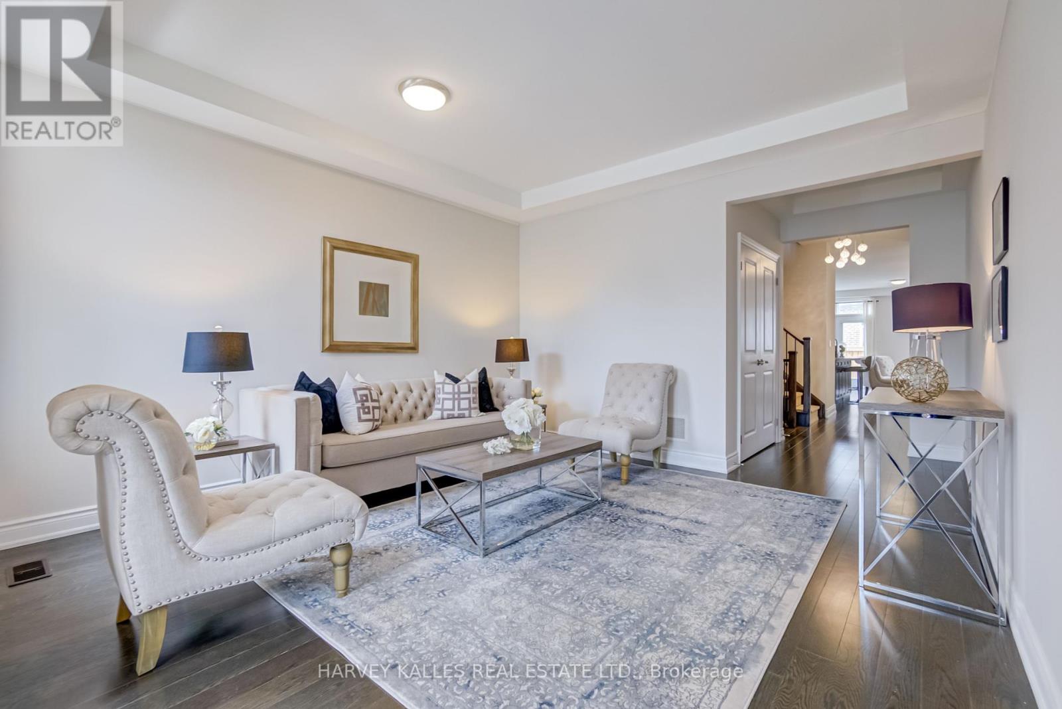
$1,299,000
3096 POST ROAD
Oakville, Ontario, Ontario, L6H0V3
MLS® Number: W12138370
Property description
Unmatched Elegance Meets Luxury Living In The Coveted Preserve Community Of Rural Oakville. *2,129 sq. ft.* This Award Winning Fernbrook Executive Townhome Offers 3 Bedrooms, 3 Bathrooms, And A Seamless Blend Of Upscale Design And Everyday Comfort, With 9-Foot Ceilings And Hardwood Floors Throughout, The Sun-Filled Open Concept Layout Creates An Inviting Space Perfect For Both Relaxing And Entertaining. The English Manor-Style Stucco Exterior And Juliet Balcony Offer Timeless Curb Appeal. Inside, The Thoughtfully Designed Floor Plan Features A Formal Living Room With A Beautiful Front Facing Window, And A Combined Family and Dining Area Anchored By A Custom Gas Fireplace With An Elegant Mantle Bringing Warmth And Sophistication To The Heart Of The Home. The Gourmet Kitchen Showcases Quartz Countertops, A Beautiful Backsplash, Stainless Steel Appliances, And A Central Island With Added Seating and Storage Designed For Both Function And Style. The Main Living Area Opens To A Fully Fenced Backyard With Lush Green Grass, Offering A Private Outdoor Space To Relax Or Play. Upstairs, The Primary Suite Is A True Retreat With A Large Walk-In Closet And Spa-Like 5-Piece Ensuite Boasting His-And-Her Quartz Vanities And A Glass-Enclosed Shower. Two Additional Spacious Bedrooms Share A Modern 4-Piece Bath. Additional Highlights Include Second-Floor Laundry And Carpet-Free Living Throughout. Located In a Top-Ranked School District And Just Minutes From Parks, Shopping, Major Highways (403,407,401) GO Stations, And Oakville Trafalgar Memorial Hospital - This Home Offers Style, Function, And Unbeatable Convenience.
Building information
Type
*****
Appliances
*****
Basement Development
*****
Basement Type
*****
Construction Style Attachment
*****
Cooling Type
*****
Exterior Finish
*****
Fireplace Present
*****
Foundation Type
*****
Half Bath Total
*****
Heating Fuel
*****
Heating Type
*****
Size Interior
*****
Stories Total
*****
Utility Water
*****
Land information
Sewer
*****
Size Depth
*****
Size Frontage
*****
Size Irregular
*****
Size Total
*****
Rooms
Main level
Dining room
*****
Family room
*****
Eating area
*****
Kitchen
*****
Living room
*****
Second level
Bedroom 3
*****
Bedroom 2
*****
Primary Bedroom
*****
Courtesy of HARVEY KALLES REAL ESTATE LTD.
Book a Showing for this property
Please note that filling out this form you'll be registered and your phone number without the +1 part will be used as a password.
