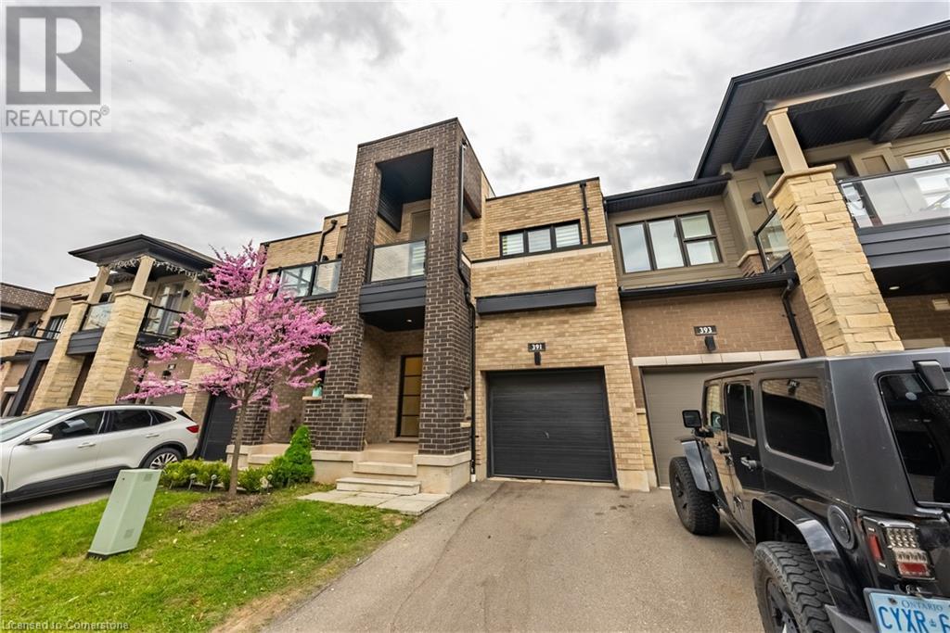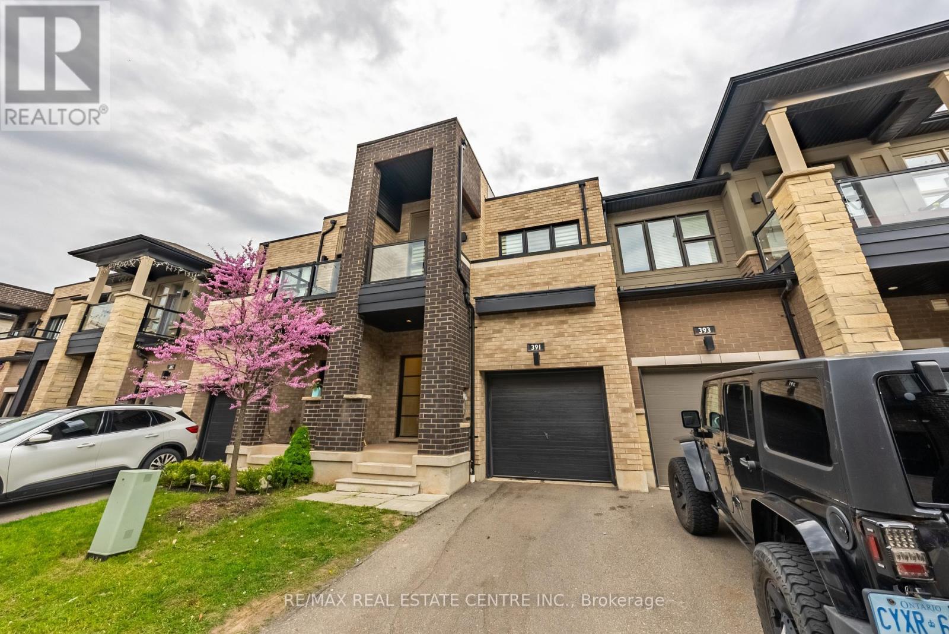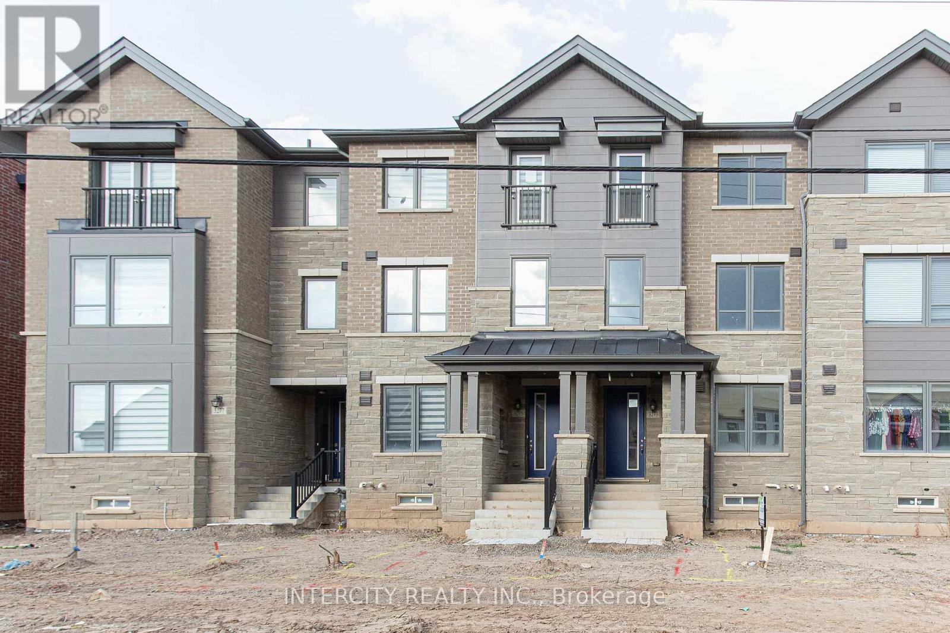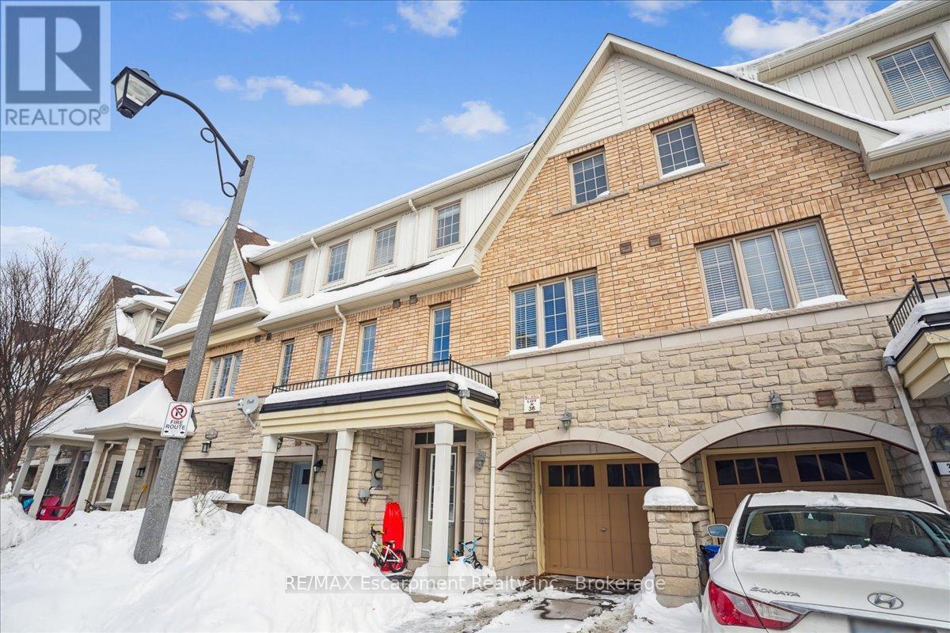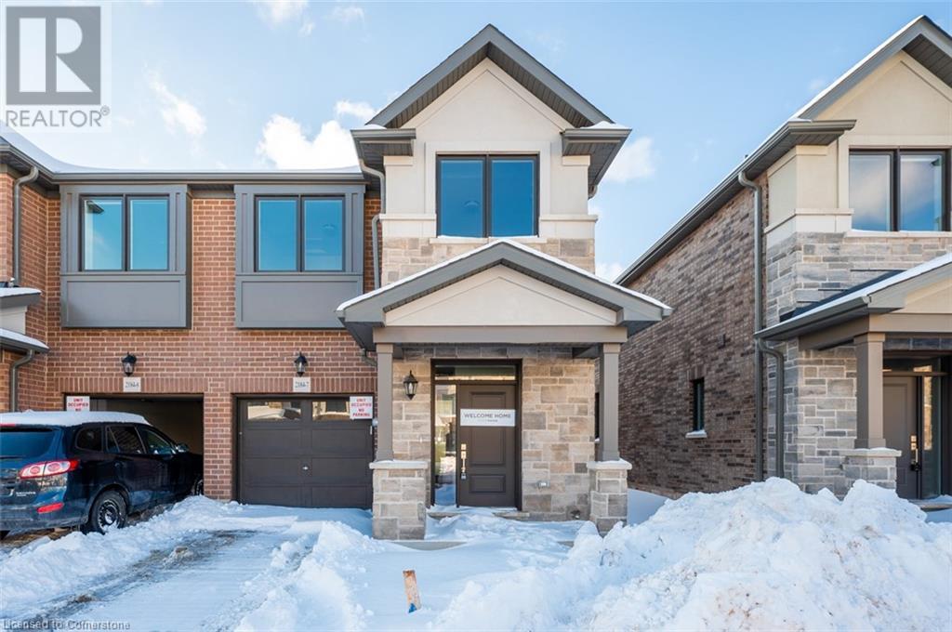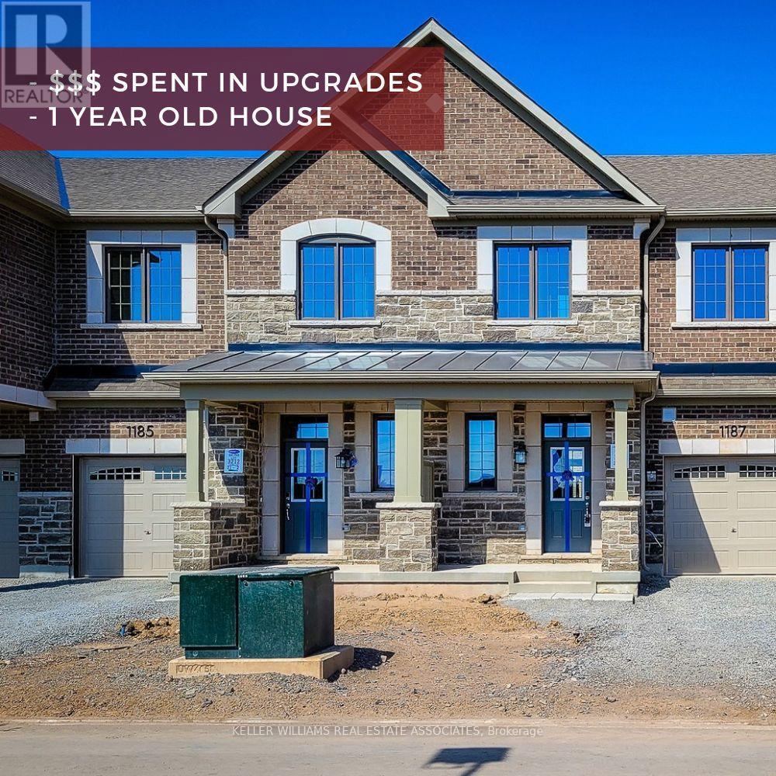Free account required
Unlock the full potential of your property search with a free account! Here's what you'll gain immediate access to:
- Exclusive Access to Every Listing
- Personalized Search Experience
- Favorite Properties at Your Fingertips
- Stay Ahead with Email Alerts
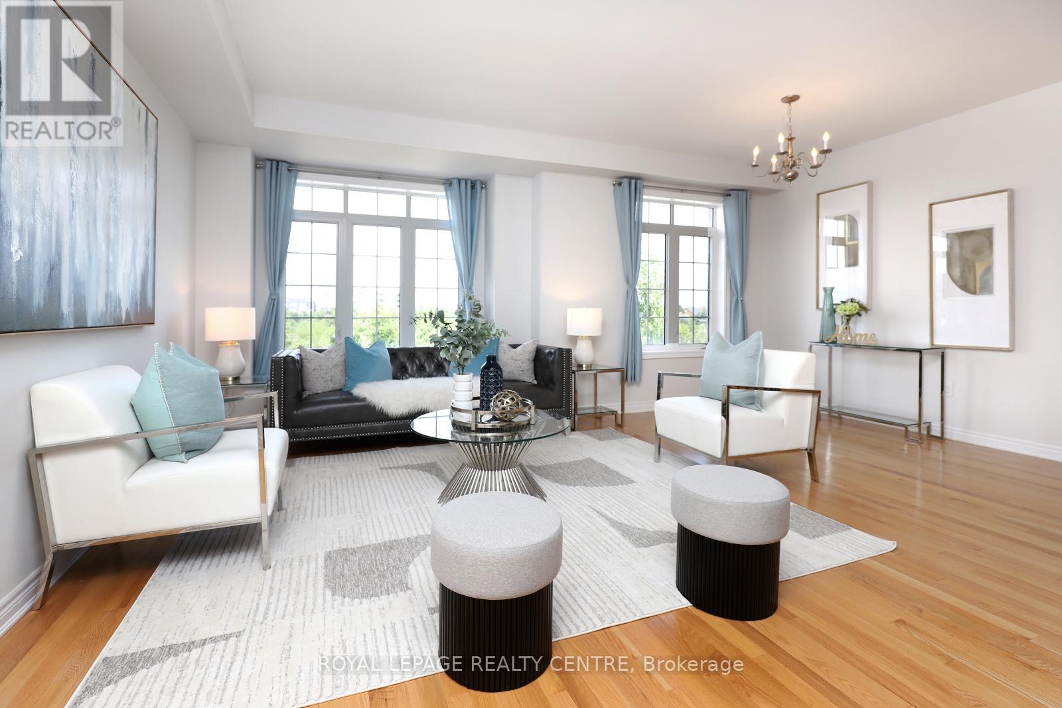
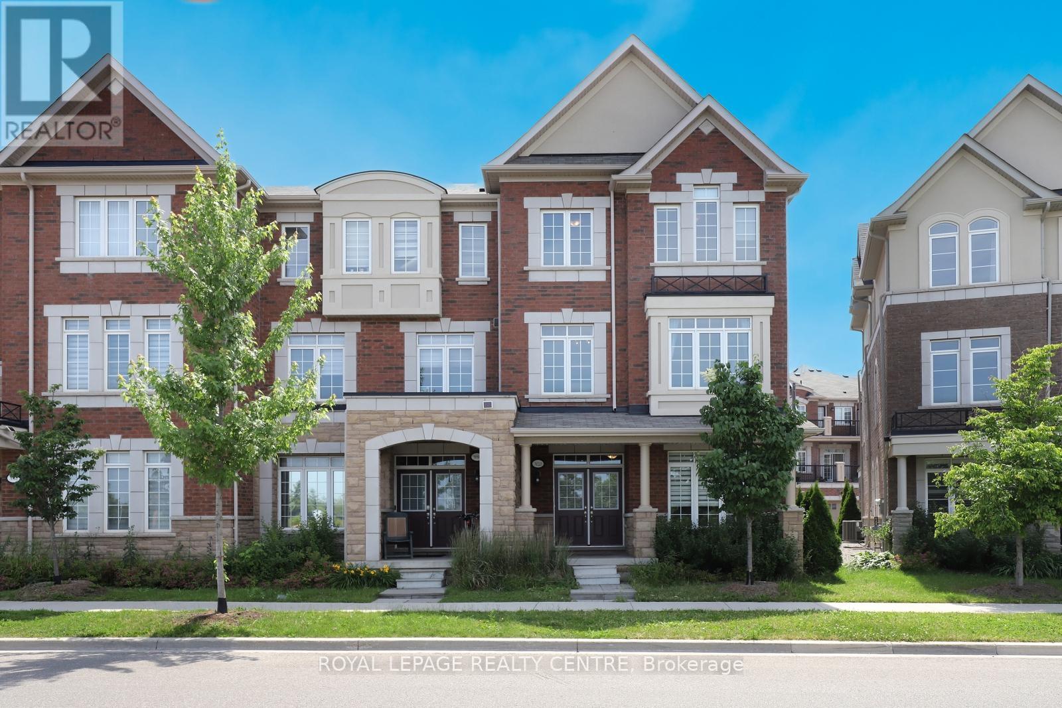
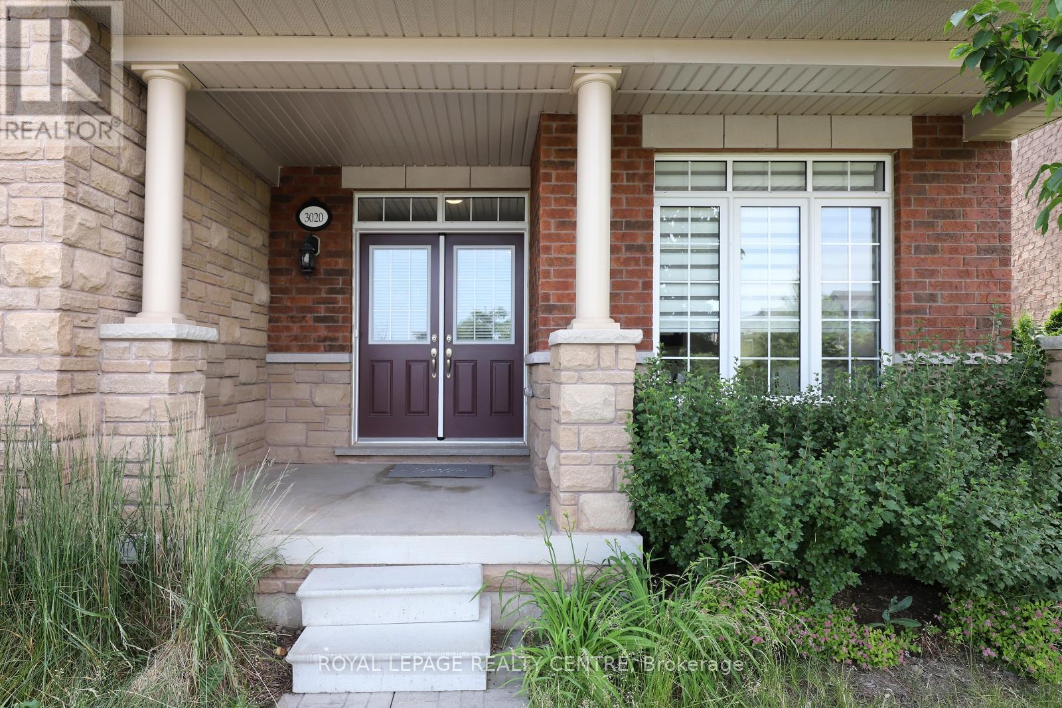
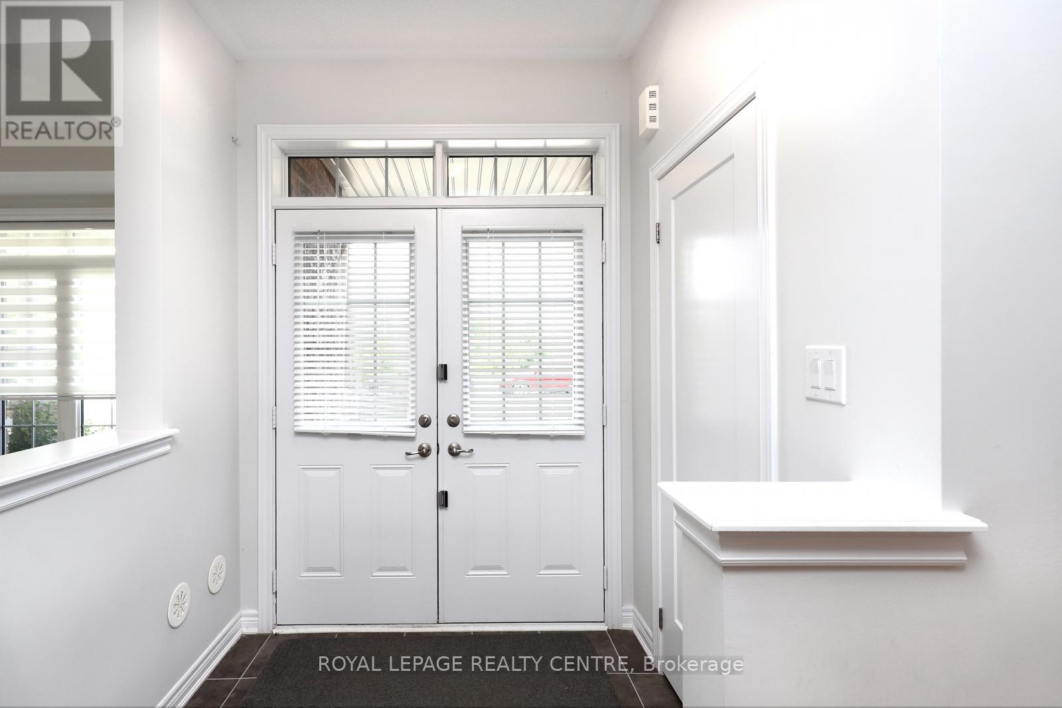
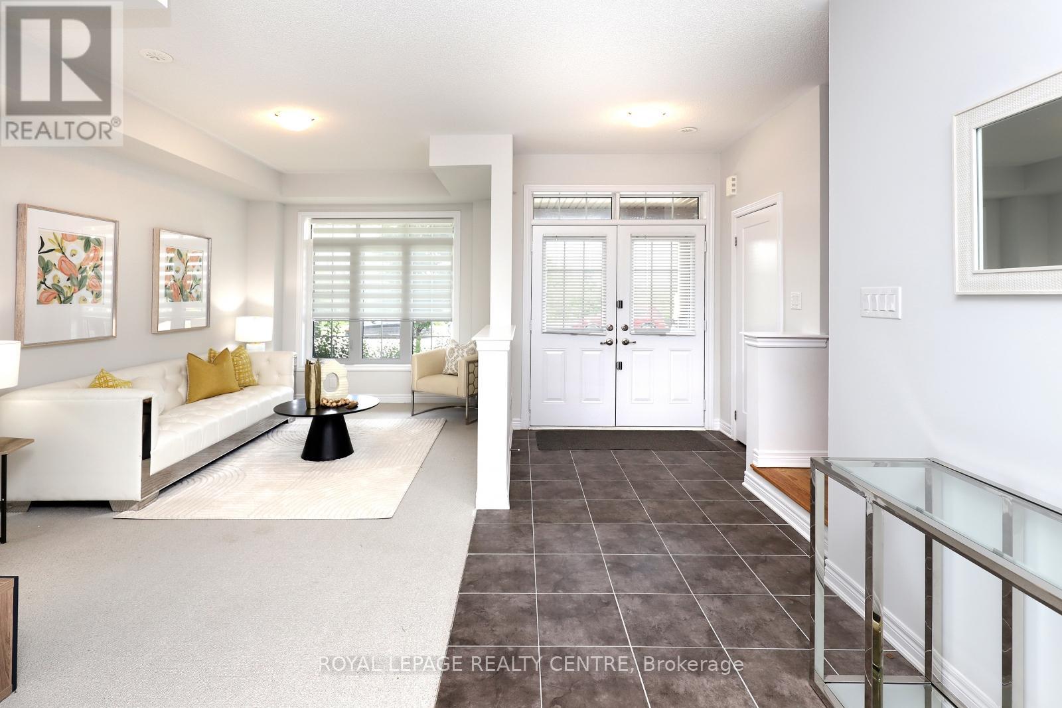
$1,239,999
3020 GEORGE SAVAGE AVENUE
Oakville, Ontario, Ontario, L6M0Z1
MLS® Number: W12119443
Property description
Stunning End Unit Executive Townhome in Desirable Community of Oakville. Bright & Immaculate. 2,056 Sq Ft, 9' Ceilings on the Main Floor, 3 Bedrooms, 4 Baths & 2 Car Garage. The Primary Room Offers a 5pc Ensuite, W/I Closet & W/O to Balcony. Spacious Living/Dining Room Boasts a Picturesque Window that Frames a Breathtaking View of a Beautiful Pond. Kitchen W/Breakfast Bar, S/S Appliances & Walk Out to Sun-Filled Deck, Enjoy Summer Entertaining! The Family Room on Ground Floor Offers a Stunning Pond View, Enhance the Overall Appeal & Charm of this Remarkable Home. Easy Access to Major Highways and Go Station. Minutes to Schools, Trails, Parks, Hospital, Shopping & Recreation Centre. This Home Truly Encompasses Everything You're Looking For! Please note: Photos are from previous staging.
Building information
Type
*****
Age
*****
Appliances
*****
Construction Style Attachment
*****
Cooling Type
*****
Exterior Finish
*****
Fire Protection
*****
Flooring Type
*****
Foundation Type
*****
Half Bath Total
*****
Heating Fuel
*****
Heating Type
*****
Size Interior
*****
Stories Total
*****
Utility Water
*****
Land information
Amenities
*****
Sewer
*****
Size Depth
*****
Size Frontage
*****
Size Irregular
*****
Size Total
*****
Surface Water
*****
Rooms
Main level
Family room
*****
Third level
Bedroom 3
*****
Bedroom 2
*****
Primary Bedroom
*****
Second level
Dining room
*****
Living room
*****
Eating area
*****
Kitchen
*****
Main level
Family room
*****
Third level
Bedroom 3
*****
Bedroom 2
*****
Primary Bedroom
*****
Second level
Dining room
*****
Living room
*****
Eating area
*****
Kitchen
*****
Main level
Family room
*****
Third level
Bedroom 3
*****
Bedroom 2
*****
Primary Bedroom
*****
Second level
Dining room
*****
Living room
*****
Eating area
*****
Kitchen
*****
Main level
Family room
*****
Third level
Bedroom 3
*****
Bedroom 2
*****
Primary Bedroom
*****
Second level
Dining room
*****
Living room
*****
Eating area
*****
Kitchen
*****
Courtesy of ROYAL LEPAGE REALTY CENTRE
Book a Showing for this property
Please note that filling out this form you'll be registered and your phone number without the +1 part will be used as a password.
