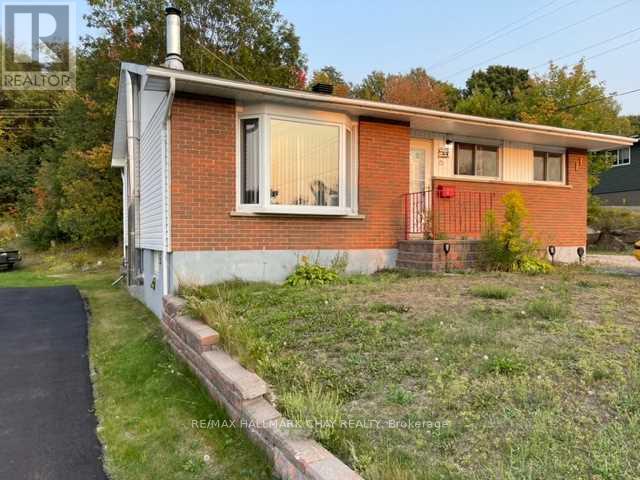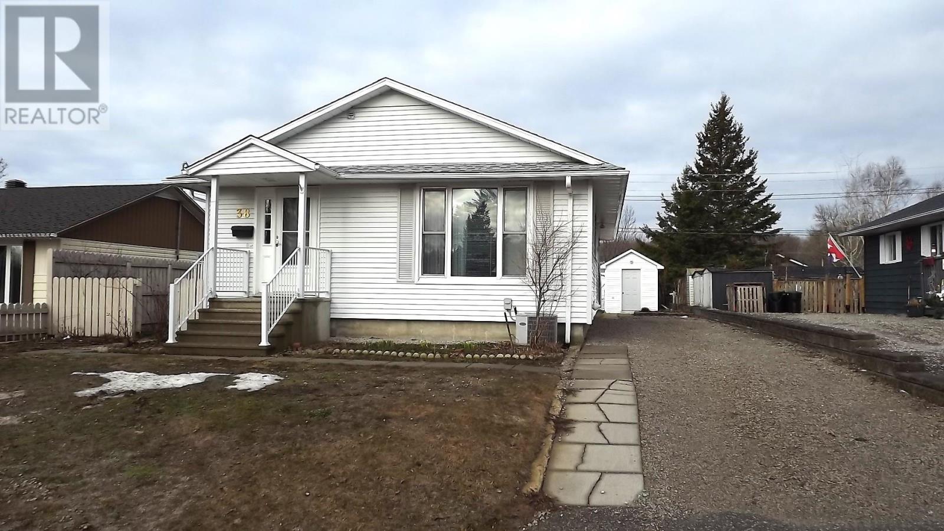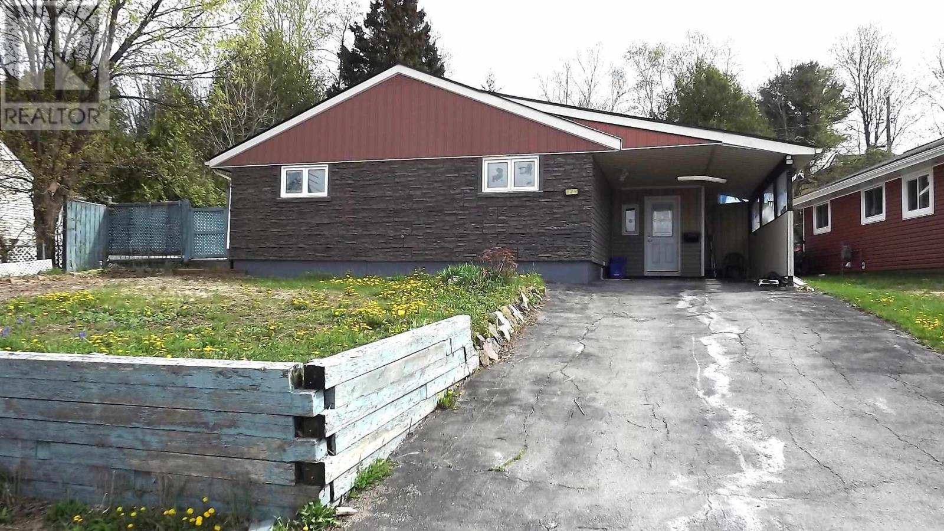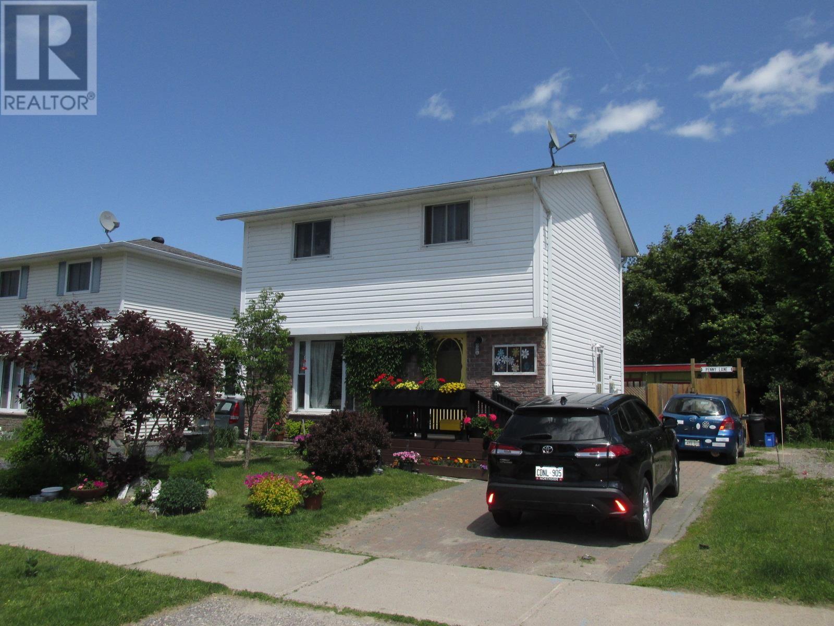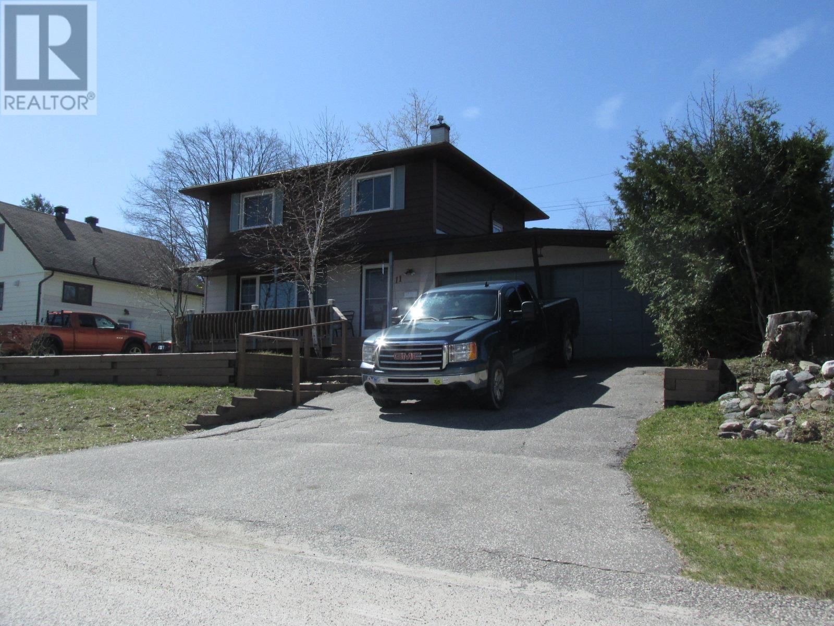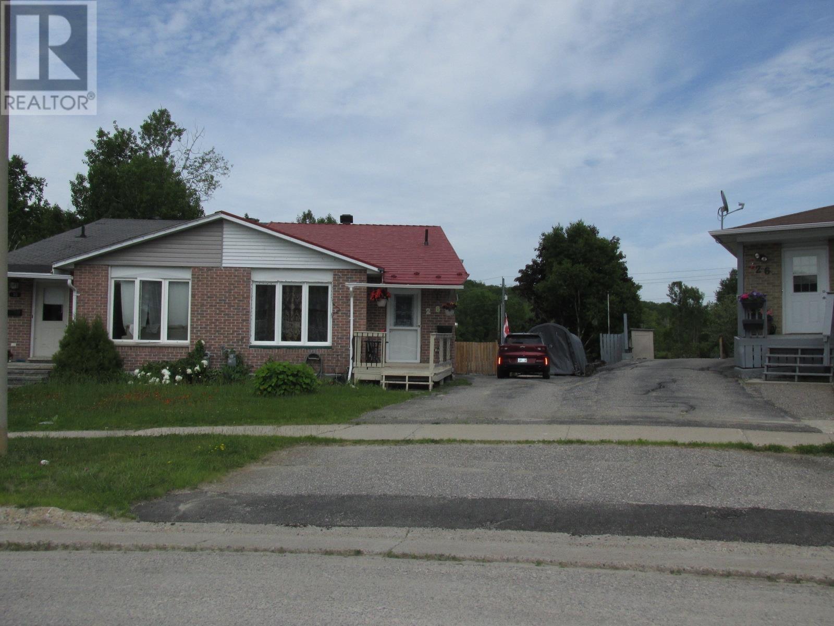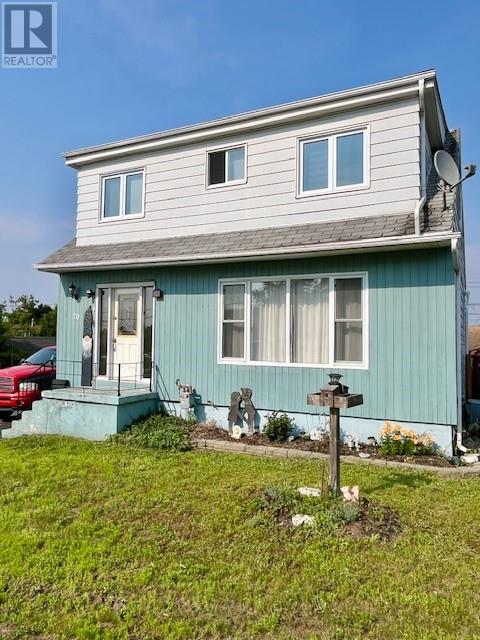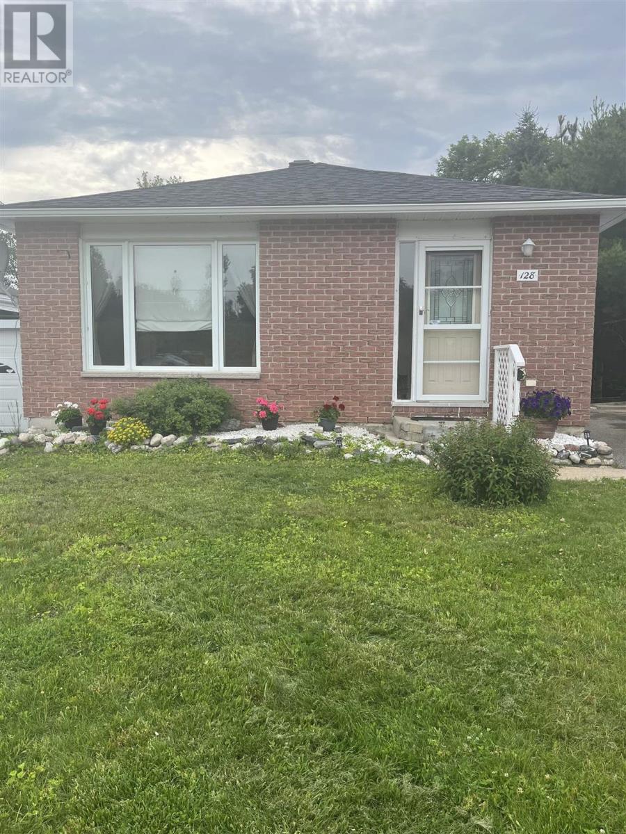Free account required
Unlock the full potential of your property search with a free account! Here's what you'll gain immediate access to:
- Exclusive Access to Every Listing
- Personalized Search Experience
- Favorite Properties at Your Fingertips
- Stay Ahead with Email Alerts
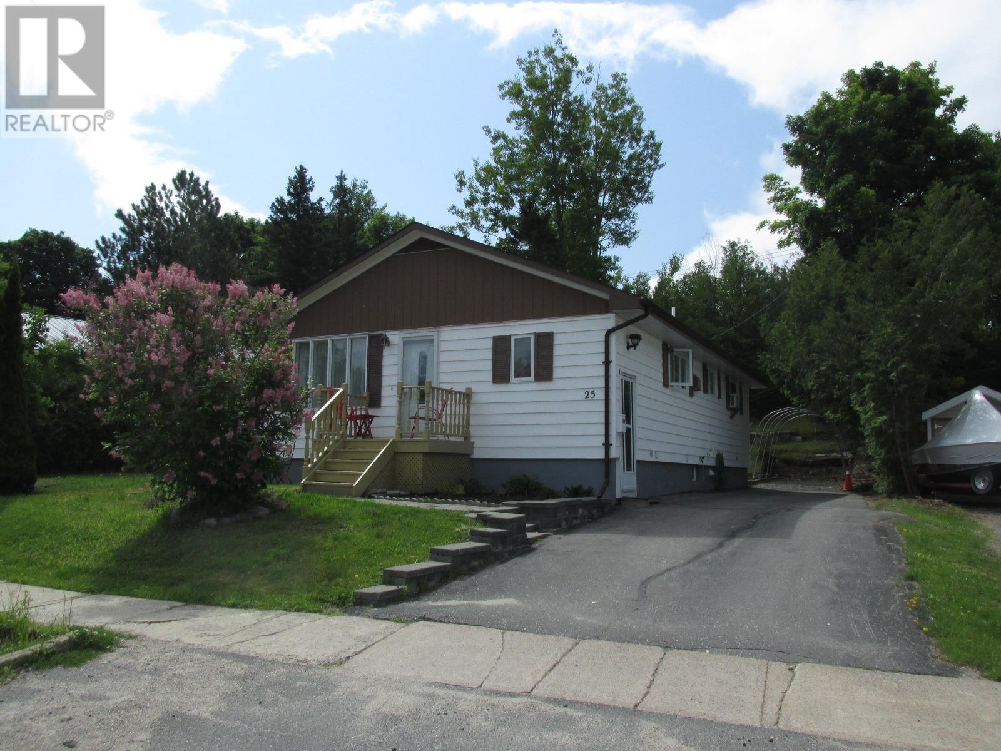
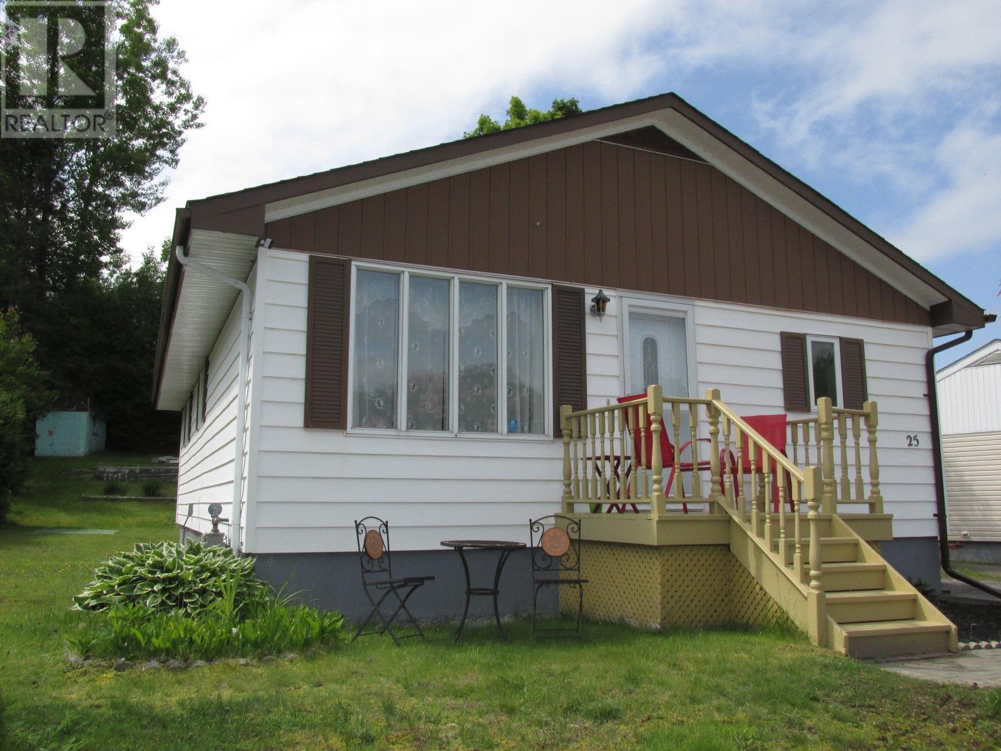
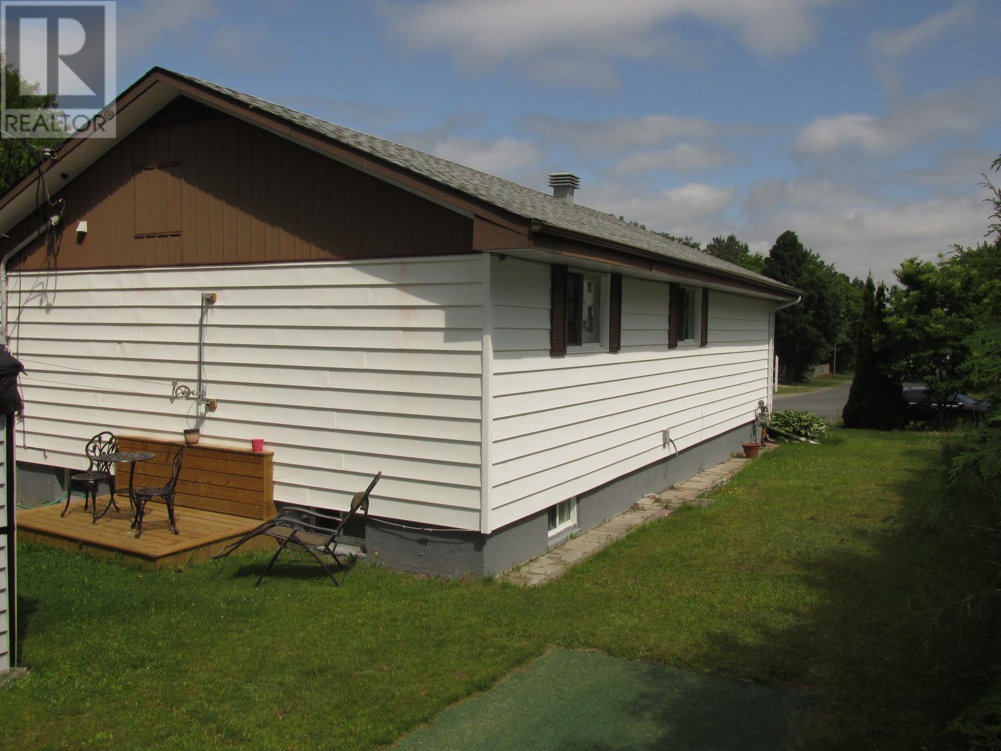
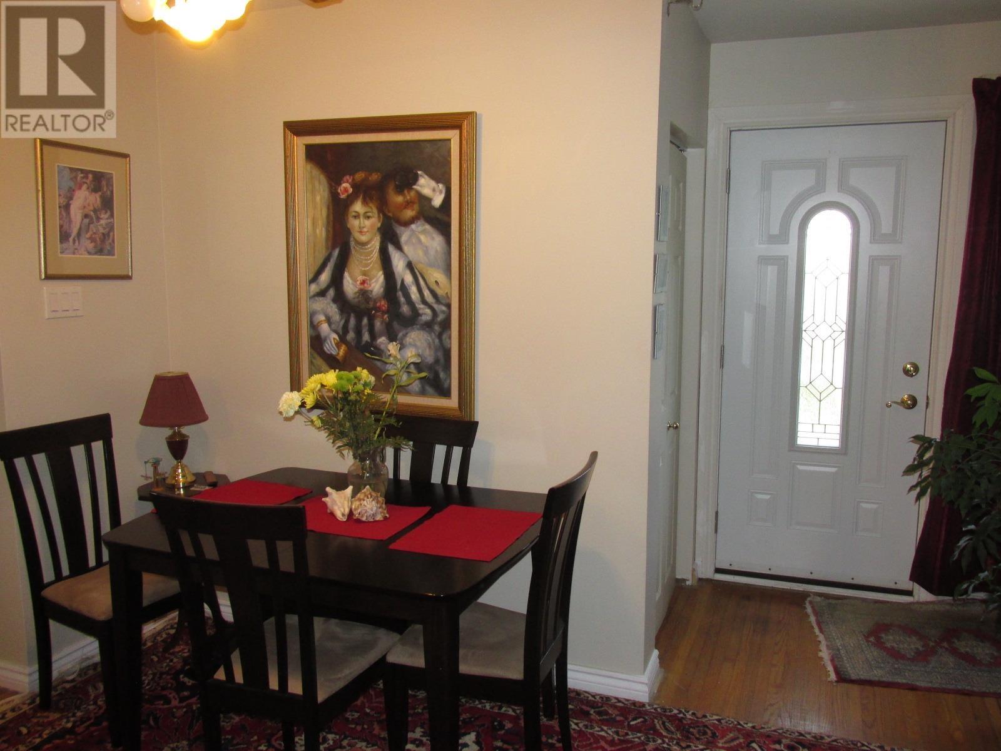
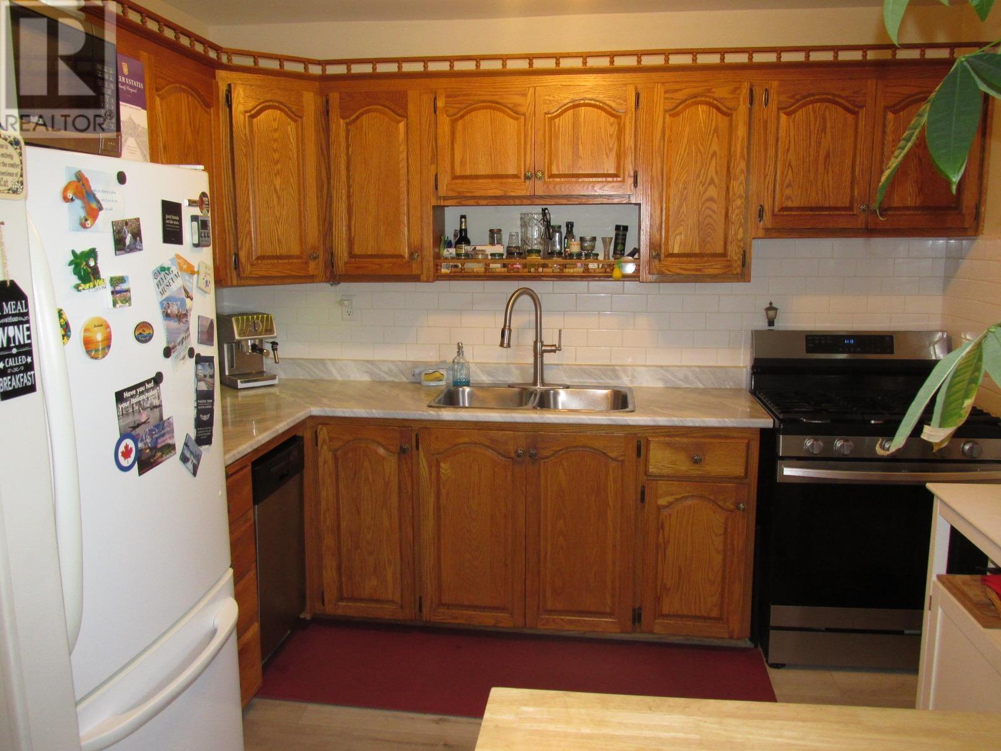
$299,900
25 Roman AVE
Elliot Lake, Ontario, Ontario, P5A1R6
MLS® Number: SM251620
Property description
Pride of ownership is persistent throughout this detached 4 bed/2bath Bungalow. Centrally located and within walking distance to downtown core. Main Floor features 3 bedrooms with an extra-large basement bedroom that has consistently produced income as an Airbnb. Huge living/dining room combination with walk out to front porch. Kitchen features newer countertops with solid wood cabinetry. Appliances included. Main bathroom has been fully upgraded featuring a Jacuzzi jet tub, beautiful ceramic tiling, and newer fixtures. Full basement also includes a 2nd full bathroom with plenty of extra storage space and workshop. Very generous sized yard can accommodate multiple gardens, and also includes extra storage space. Gas forced air heating. New Roof shingles installed in 2024. Call to view today!
Building information
Appliances
*****
Architectural Style
*****
Basement Development
*****
Basement Type
*****
Constructed Date
*****
Construction Style Attachment
*****
Cooling Type
*****
Exterior Finish
*****
Foundation Type
*****
Half Bath Total
*****
Heating Fuel
*****
Heating Type
*****
Stories Total
*****
Utility Water
*****
Land information
Access Type
*****
Sewer
*****
Size Frontage
*****
Size Irregular
*****
Size Total
*****
Rooms
Main level
Bathroom
*****
Bedroom
*****
Bedroom
*****
Bedroom
*****
Living room
*****
Dining room
*****
Kitchen
*****
Basement
Bathroom
*****
Laundry room
*****
Workshop
*****
Bedroom
*****
Main level
Bathroom
*****
Bedroom
*****
Bedroom
*****
Bedroom
*****
Living room
*****
Dining room
*****
Kitchen
*****
Basement
Bathroom
*****
Laundry room
*****
Workshop
*****
Bedroom
*****
Main level
Bathroom
*****
Bedroom
*****
Bedroom
*****
Bedroom
*****
Living room
*****
Dining room
*****
Kitchen
*****
Basement
Bathroom
*****
Laundry room
*****
Workshop
*****
Bedroom
*****
Main level
Bathroom
*****
Bedroom
*****
Bedroom
*****
Bedroom
*****
Living room
*****
Dining room
*****
Kitchen
*****
Basement
Bathroom
*****
Laundry room
*****
Workshop
*****
Bedroom
*****
Main level
Bathroom
*****
Bedroom
*****
Bedroom
*****
Bedroom
*****
Living room
*****
Dining room
*****
Courtesy of Re/Max Sault Ste. Marie Realty Inc.
Book a Showing for this property
Please note that filling out this form you'll be registered and your phone number without the +1 part will be used as a password.
