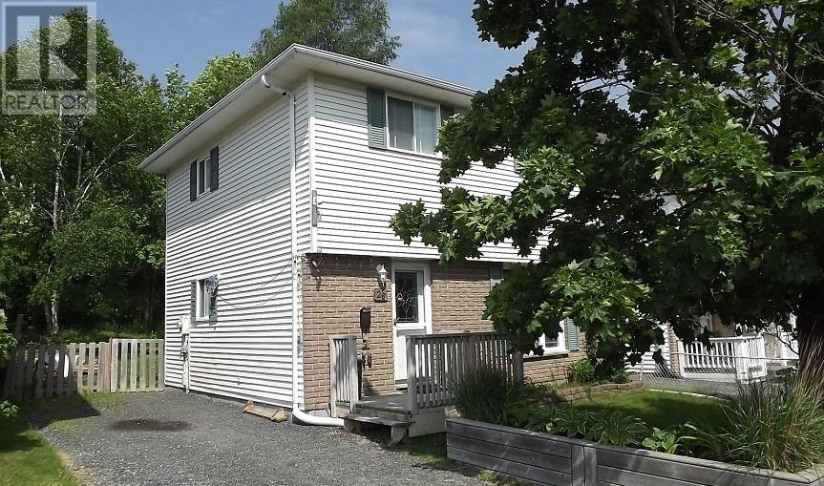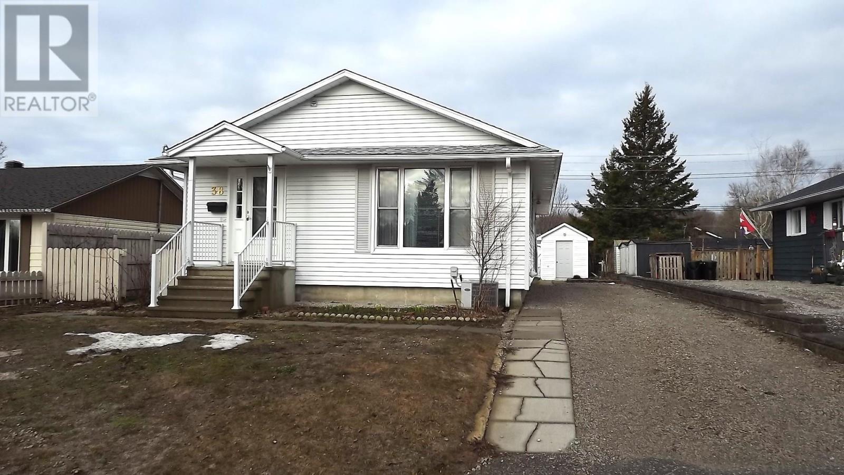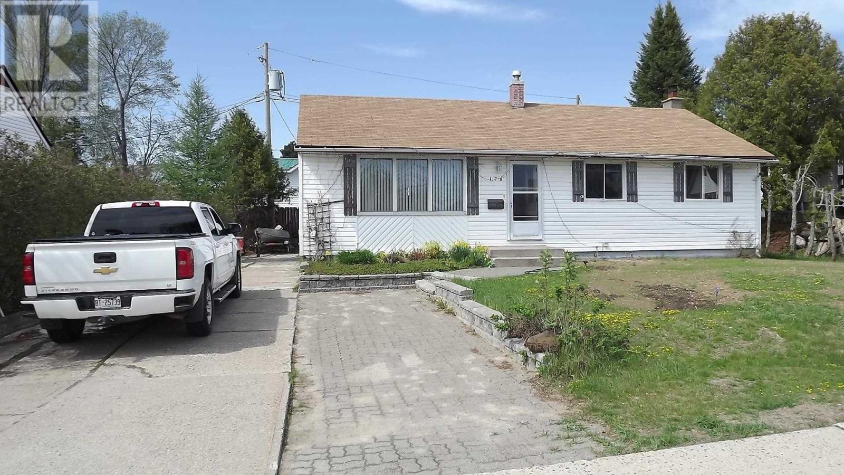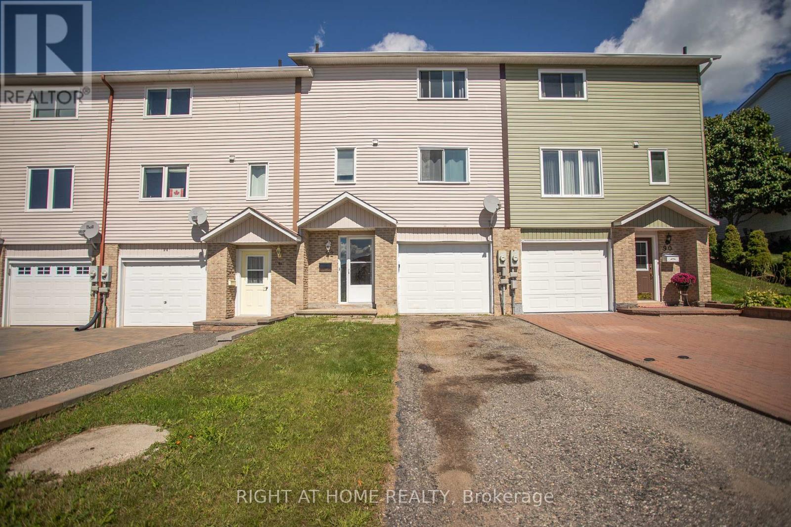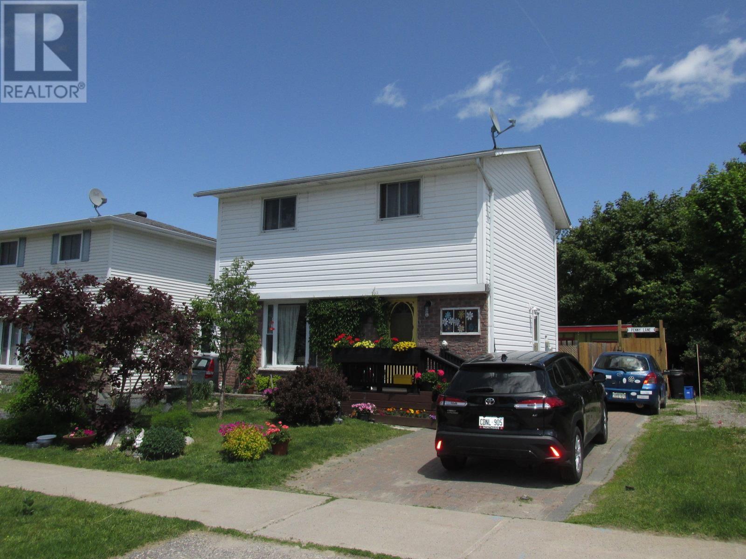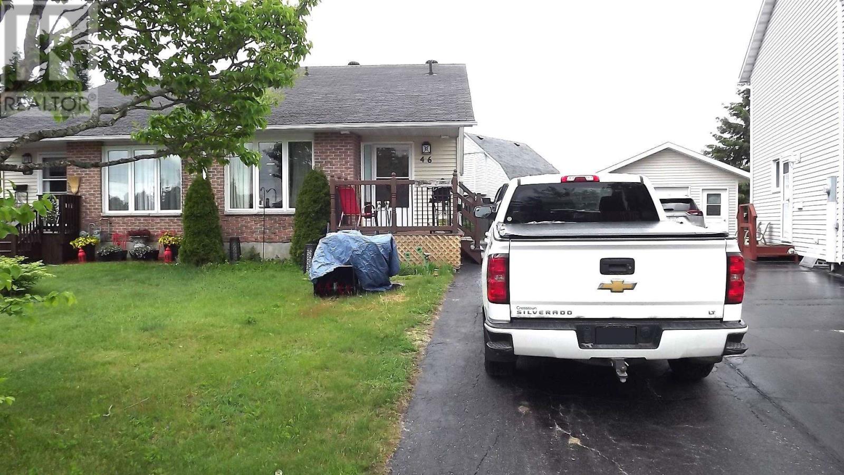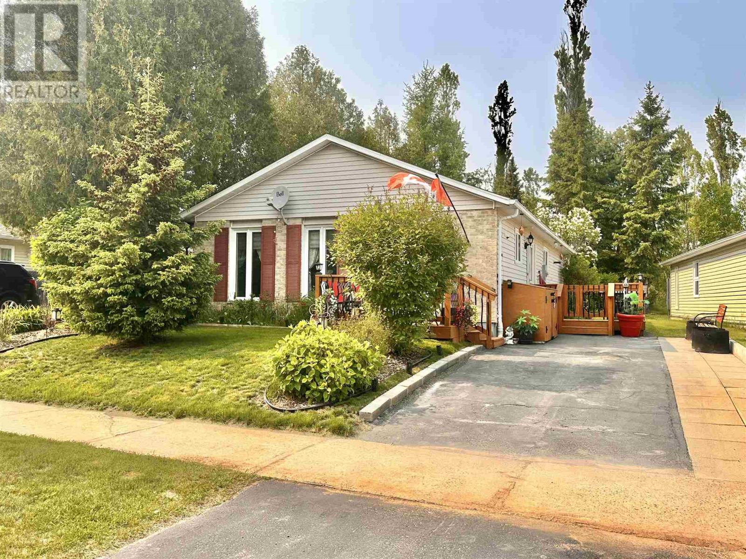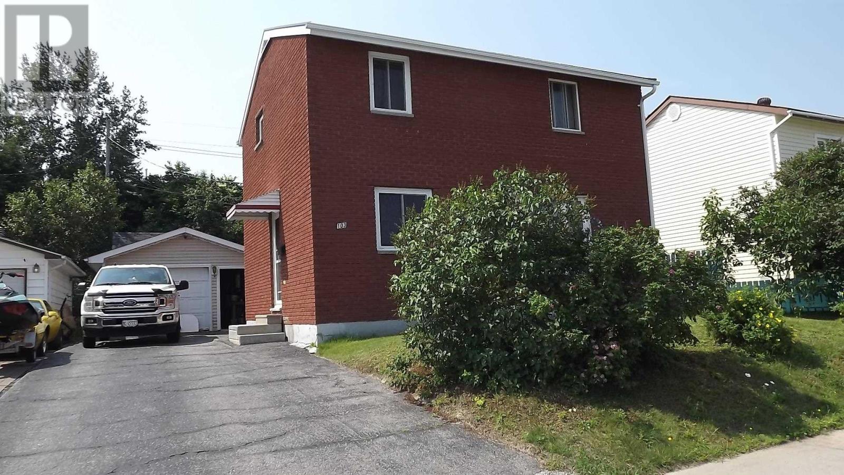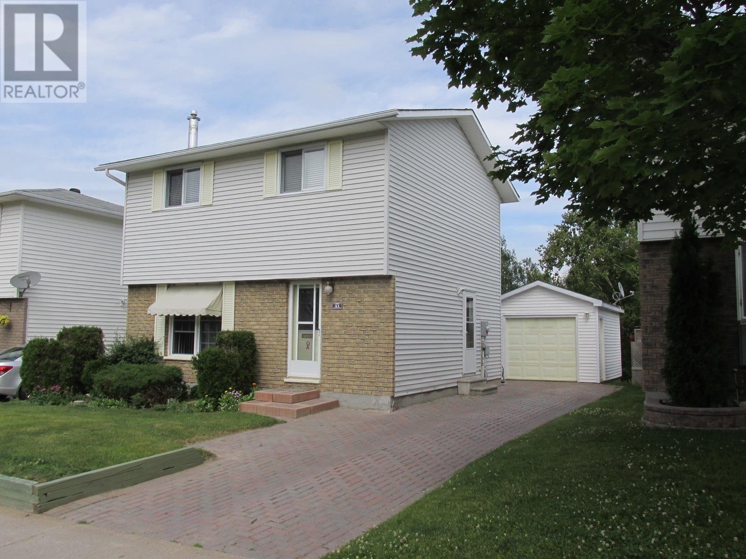Free account required
Unlock the full potential of your property search with a free account! Here's what you'll gain immediate access to:
- Exclusive Access to Every Listing
- Personalized Search Experience
- Favorite Properties at Your Fingertips
- Stay Ahead with Email Alerts
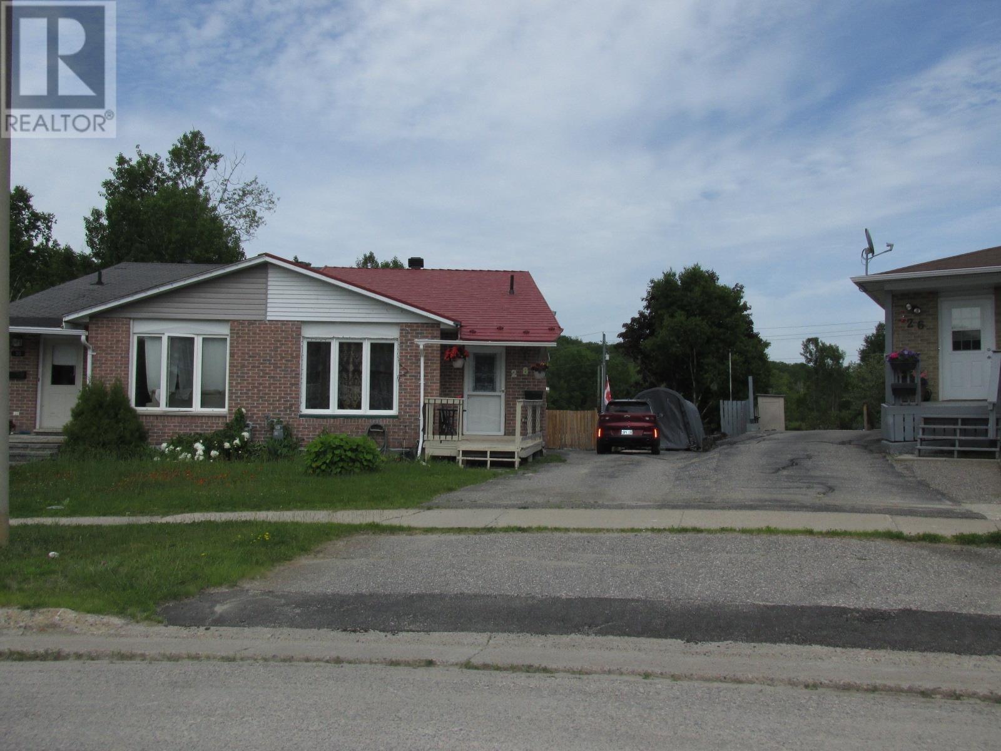
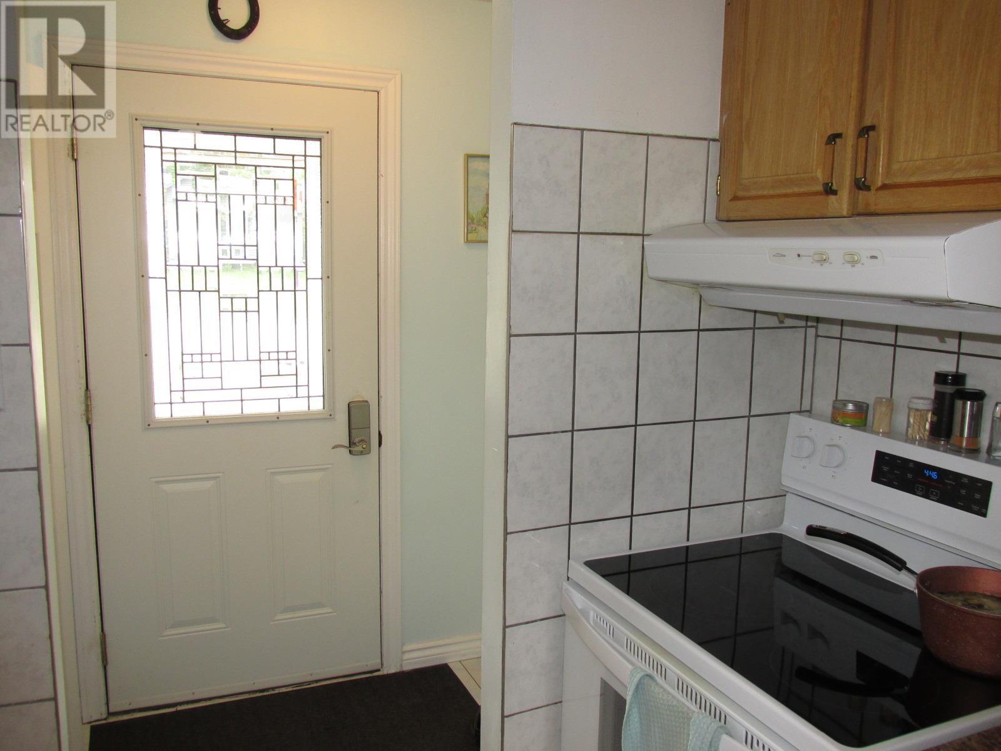
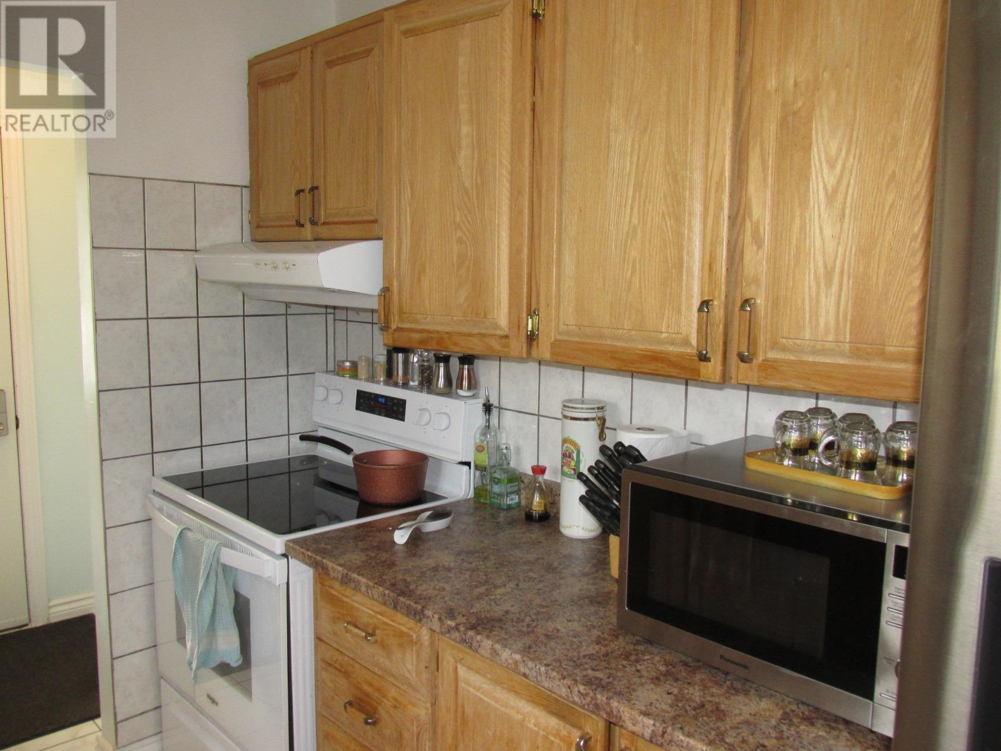
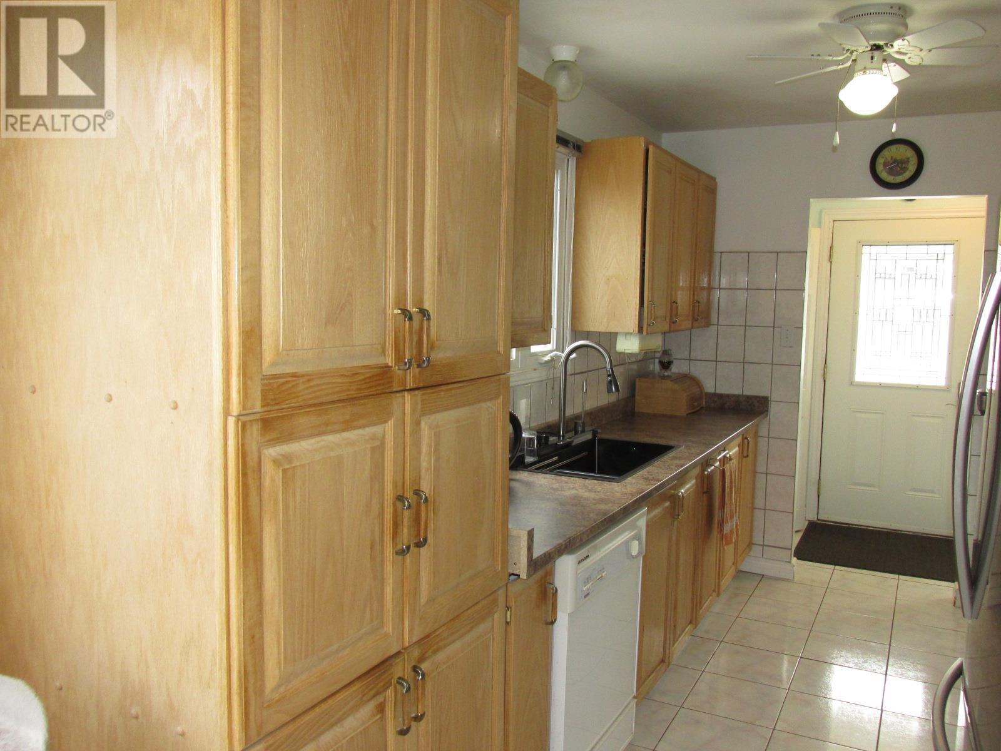
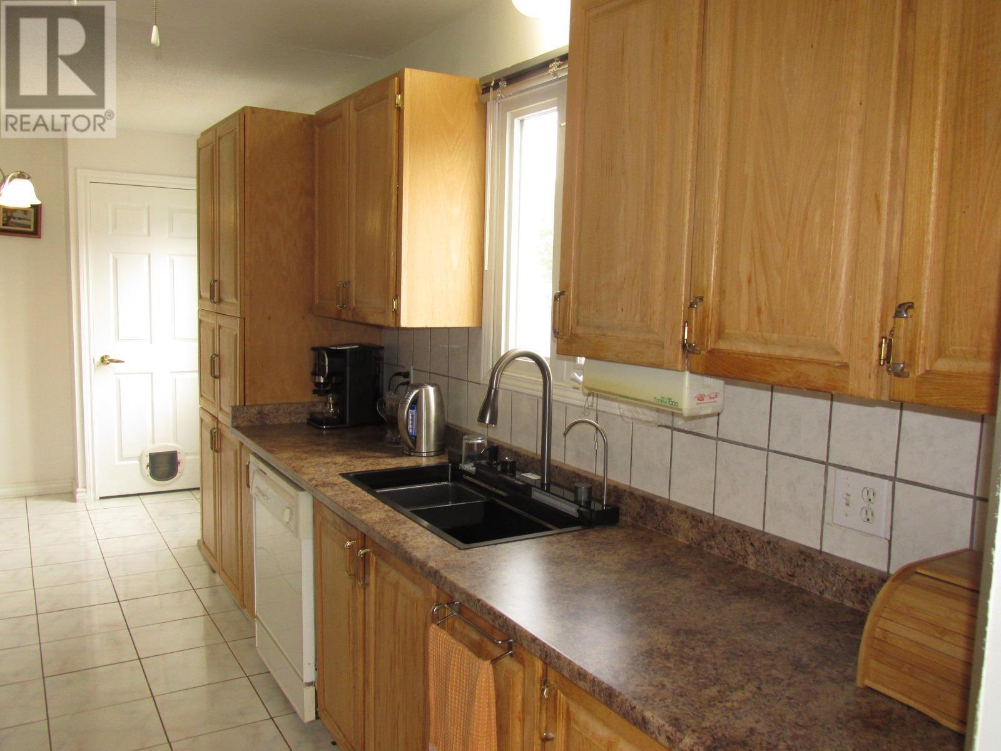
$255,000
28 McQuarrie PL
Elliot Lake, Ontario, Ontario, P5A3C1
MLS® Number: SM251592
Property description
Beautifully kept semi-detached Bungalow located on a very quiet side street with loads of property. Huge fully fenced-in backyard space with 3 storage units and a gazebo to enjoy and relax in. Gardens galore! Portable garage included. Convenient gate access at the back of the property making snowmobile / atv access easy! Plenty of parking space for all the toys. Main floor features a large, bright and inviting living/dining room combination with hardwood flooring. 2 main bedrooms with one featuring patio door allowing access to backyard. Eat-in kitchen with upgraded cabinetry. Brand new kitchen countertops with very modern sink installed June 2025. Full bathroom features a Jacuzzi Jet tub. Main floor laundry room (senior friendly) can easily be converted back to an extra bedroom. Walk-out to a fair size patio overlooking the spacious yard with endless possibilities. Fully finished basement features a wet bar and generous size rec room along with a second full bathroom plus guest room/office space. Brand New metal roof installed in 2023. Gas Hot water on demand unit (new in 2023.) Gas forced air heat and central air conditioning. Excellent location, within-just steps to Esten public school, nature trails, and plenty of freshwater lakes that this beautiful community has to offer. Call to view this turnkey home today!
Building information
Appliances
*****
Architectural Style
*****
Basement Development
*****
Basement Type
*****
Constructed Date
*****
Construction Style Attachment
*****
Cooling Type
*****
Exterior Finish
*****
Half Bath Total
*****
Heating Fuel
*****
Heating Type
*****
Stories Total
*****
Utility Water
*****
Land information
Access Type
*****
Fence Type
*****
Sewer
*****
Size Frontage
*****
Size Irregular
*****
Size Total
*****
Rooms
Main level
Bathroom
*****
Laundry room
*****
Bedroom
*****
Bedroom
*****
Living room/Dining room
*****
Dining nook
*****
Kitchen
*****
Basement
Bathroom
*****
Bedroom
*****
Recreation room
*****
Courtesy of Re/Max Sault Ste. Marie Realty Inc.
Book a Showing for this property
Please note that filling out this form you'll be registered and your phone number without the +1 part will be used as a password.
