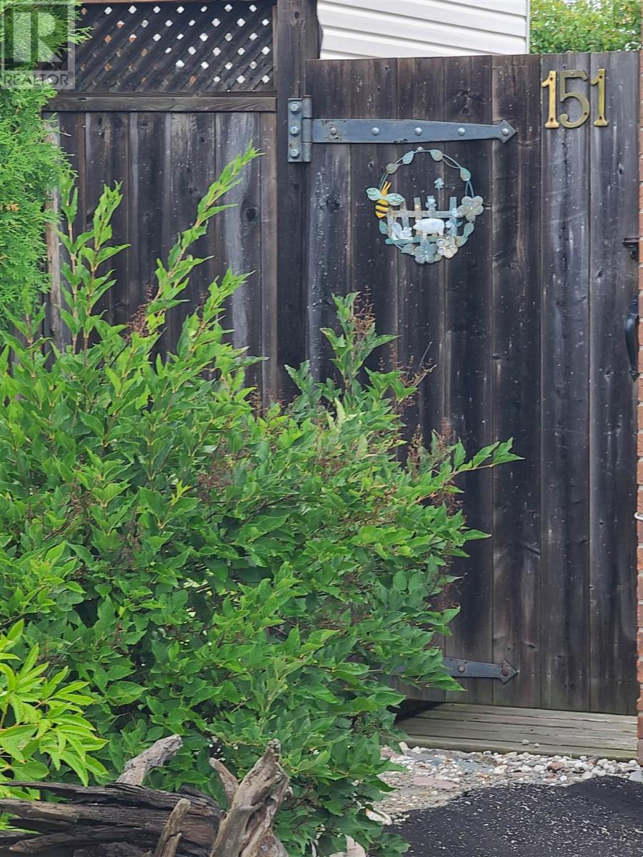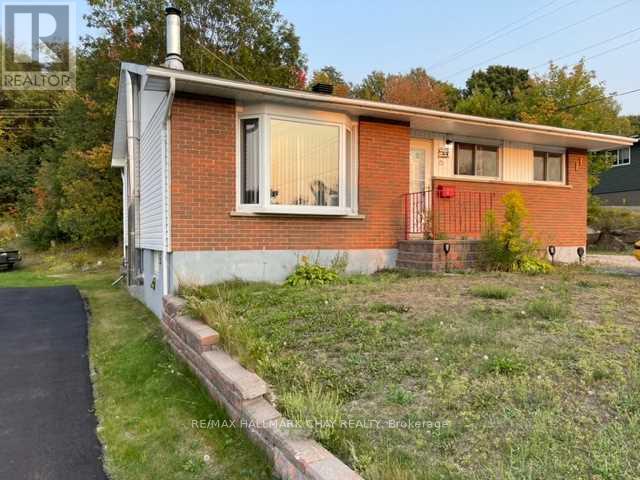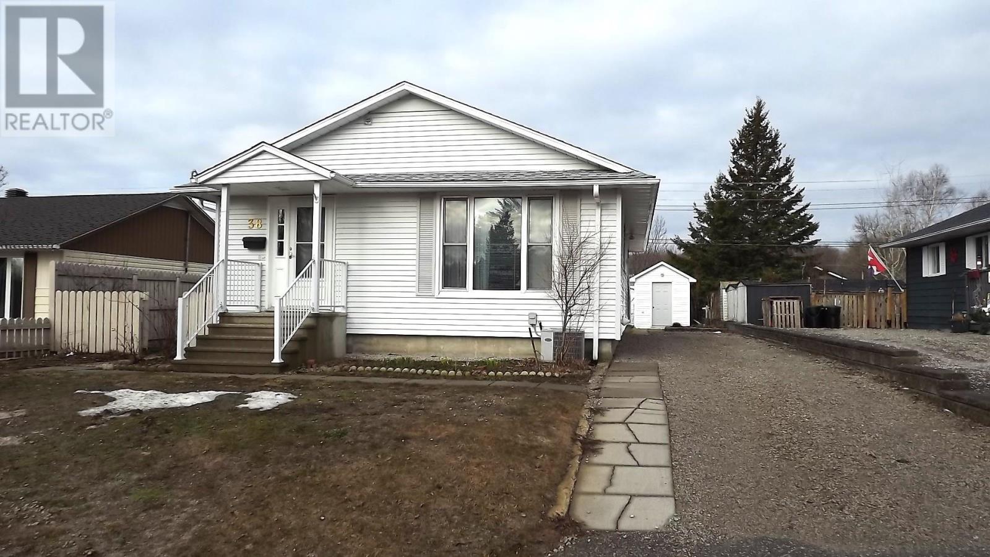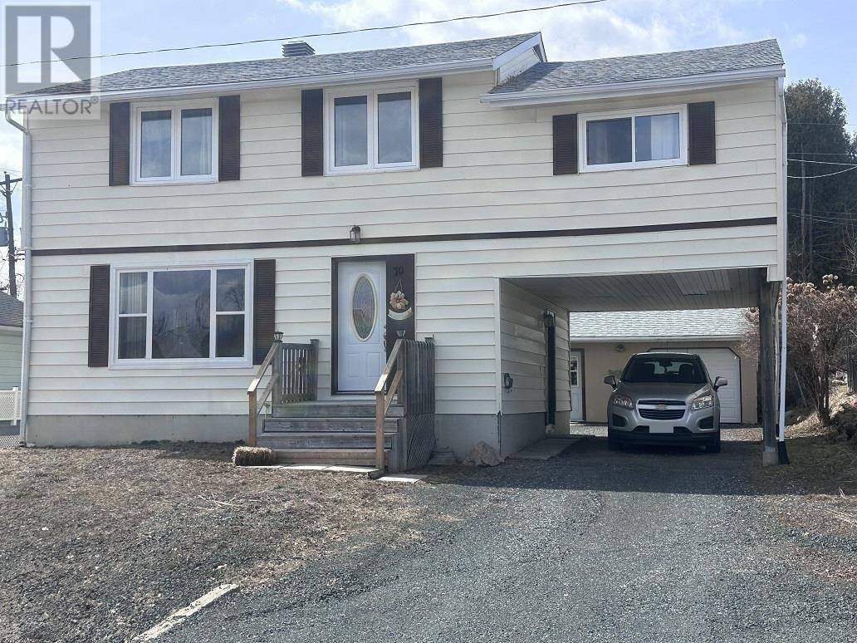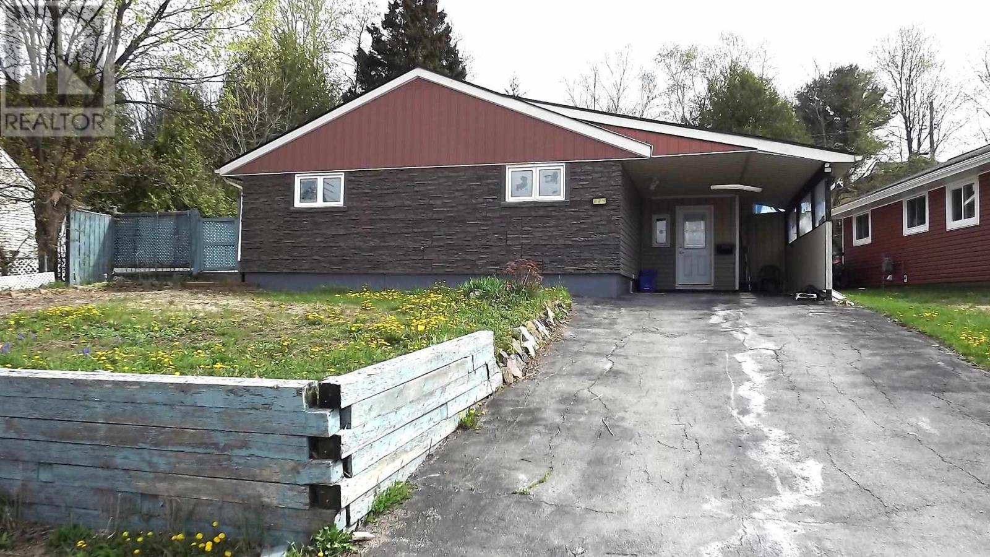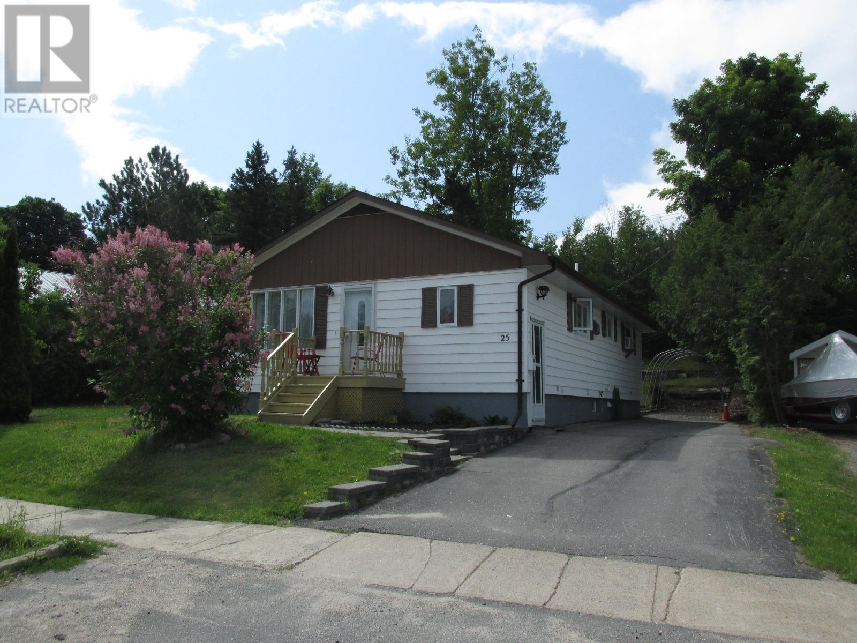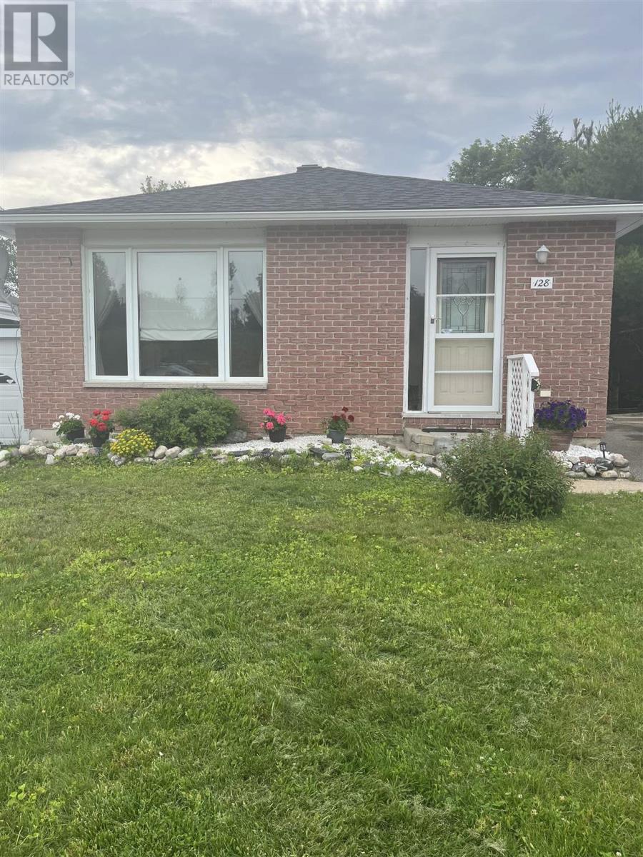Free account required
Unlock the full potential of your property search with a free account! Here's what you'll gain immediate access to:
- Exclusive Access to Every Listing
- Personalized Search Experience
- Favorite Properties at Your Fingertips
- Stay Ahead with Email Alerts
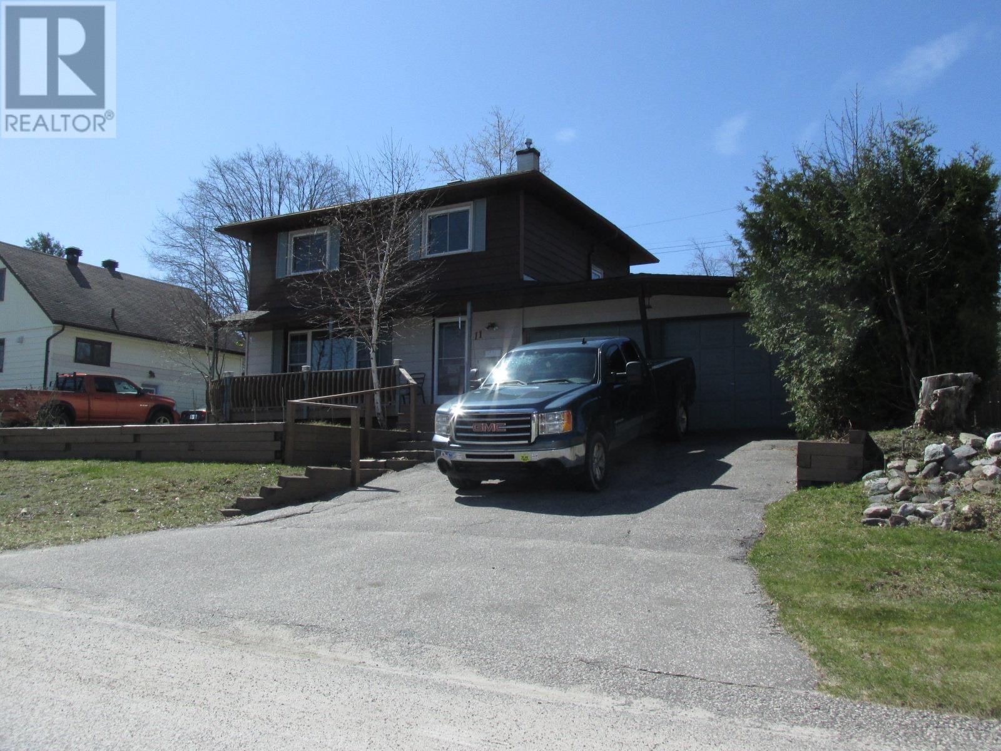
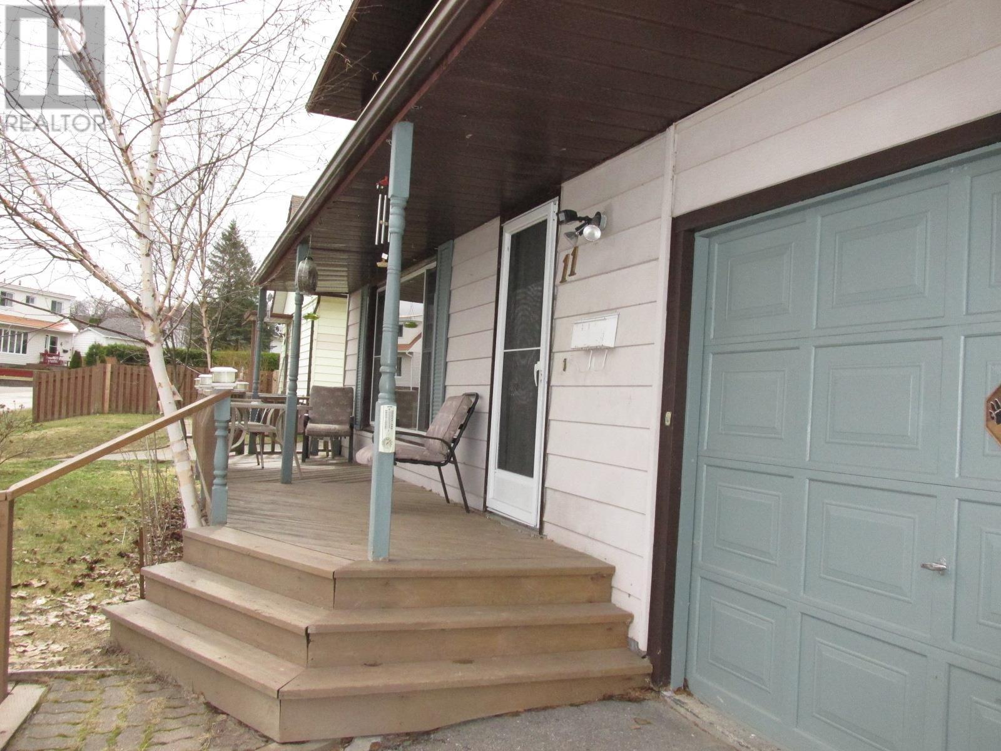
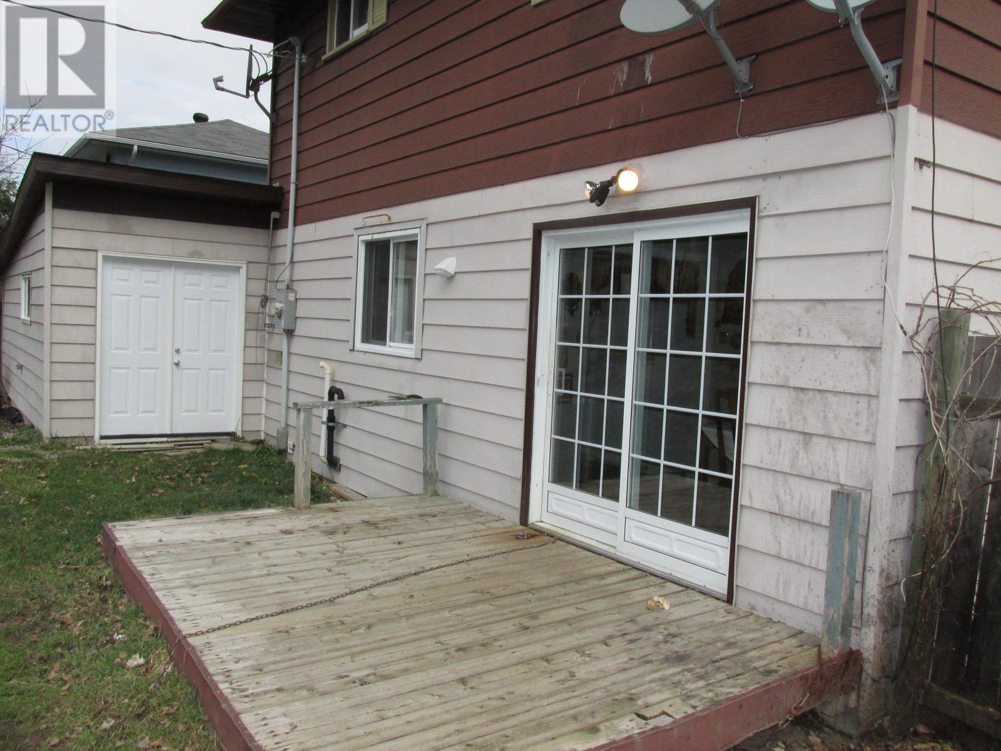
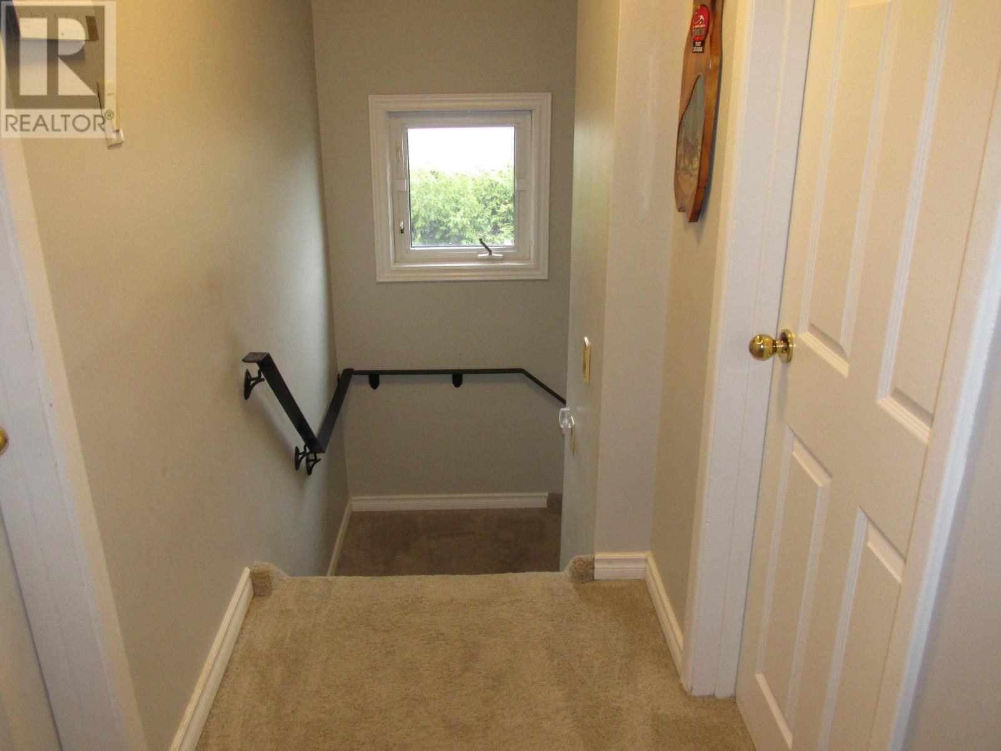
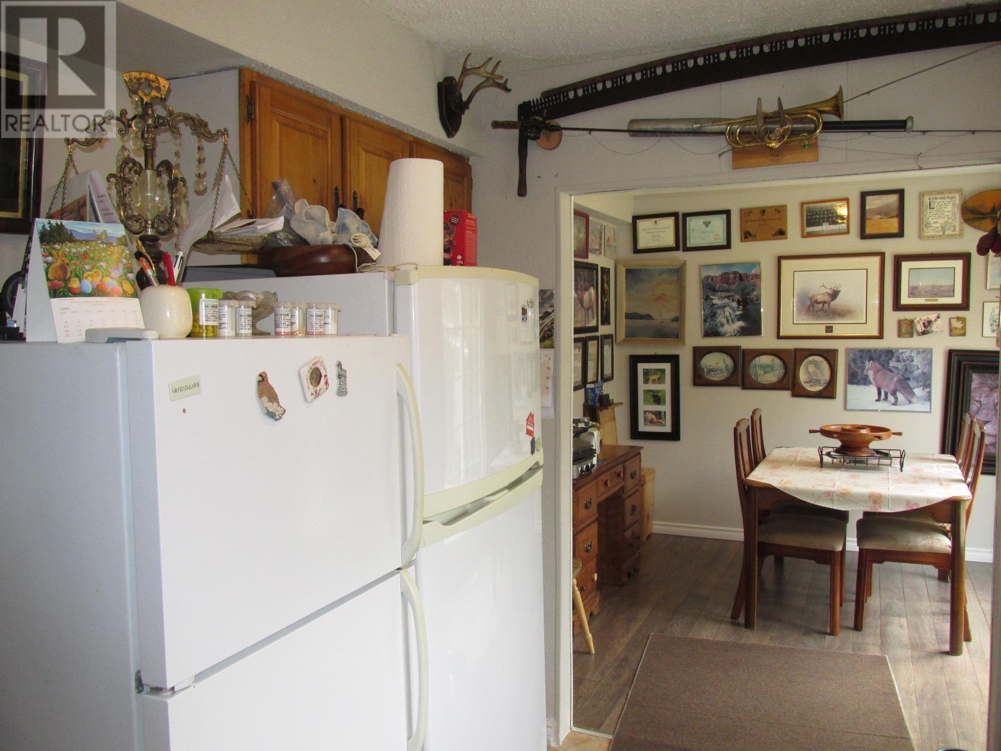
$320,000
11 Birch RD
Elliot Lake, Ontario, Ontario, P5A2C9
MLS® Number: SM251391
Property description
Large two-story family size home with huge attached double car garage located on a very quiet side street, this home is a must see. Very generous size backyard is fully fenced in. Garage allows access to backyard through a newly installed door. Covered front porch is perfect for rain or shine. Shingles installed 2019. Main floor features a convenient powder room from the living room. Kitchen/dining room combination with walk out to back patio that is perfect for barbecues. Second level features three bedrooms with full main bathroom. Basement space is mostly finished and is where you will find a newer electrical panel, a new Lennox gas forced air furnace and a fair size rec room. Elliot Lake offers access to many freshwater lakes with excellent fishing and hunting all around. Call to view today.
Building information
Appliances
*****
Architectural Style
*****
Basement Development
*****
Basement Type
*****
Constructed Date
*****
Construction Style Attachment
*****
Exterior Finish
*****
Foundation Type
*****
Half Bath Total
*****
Heating Fuel
*****
Heating Type
*****
Size Interior
*****
Stories Total
*****
Utility Water
*****
Land information
Access Type
*****
Fence Type
*****
Sewer
*****
Size Frontage
*****
Size Irregular
*****
Size Total
*****
Rooms
Main level
Living room
*****
Dining room
*****
Kitchen
*****
Second level
Bedroom
*****
Bedroom
*****
Bedroom
*****
Main level
Living room
*****
Dining room
*****
Kitchen
*****
Second level
Bedroom
*****
Bedroom
*****
Bedroom
*****
Courtesy of Re/Max Sault Ste. Marie Realty Inc.
Book a Showing for this property
Please note that filling out this form you'll be registered and your phone number without the +1 part will be used as a password.
