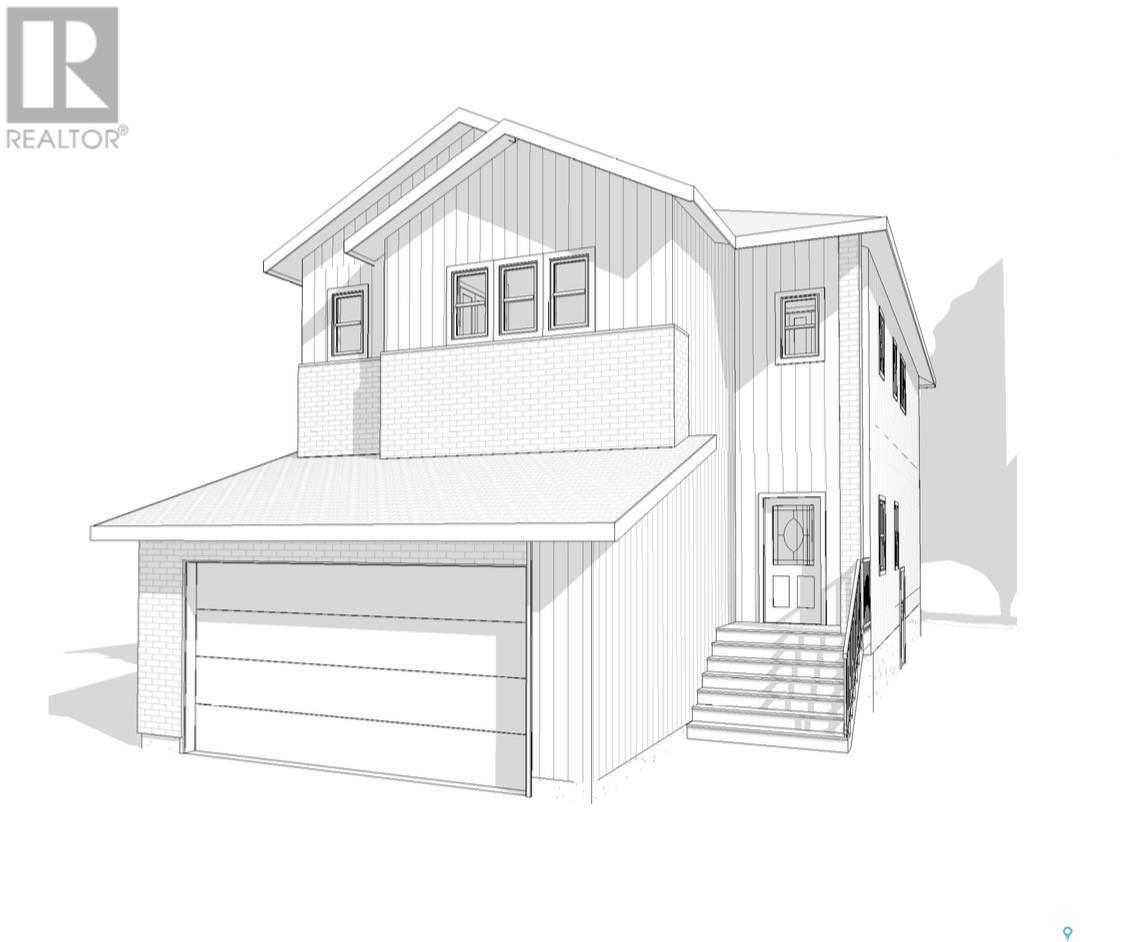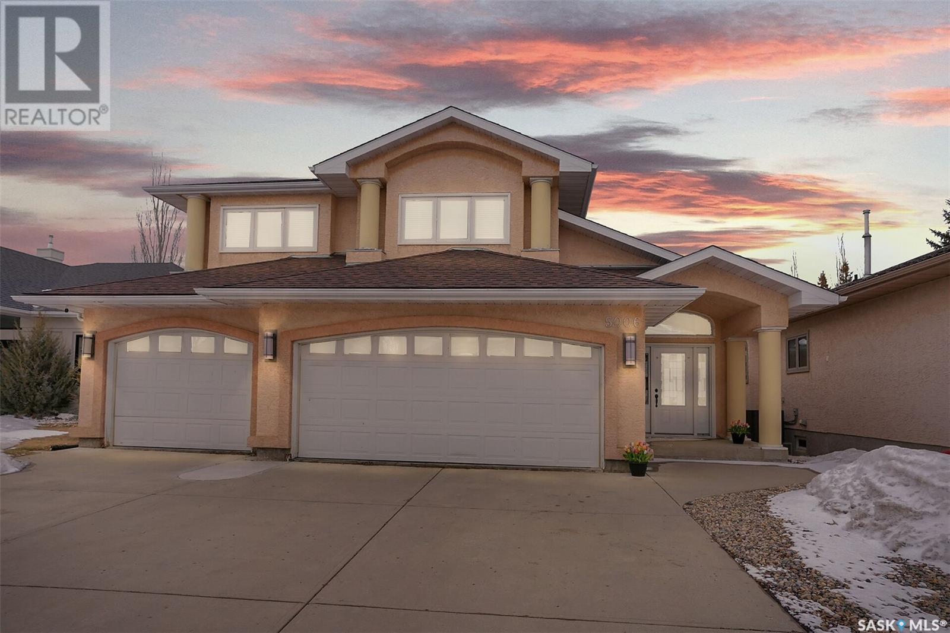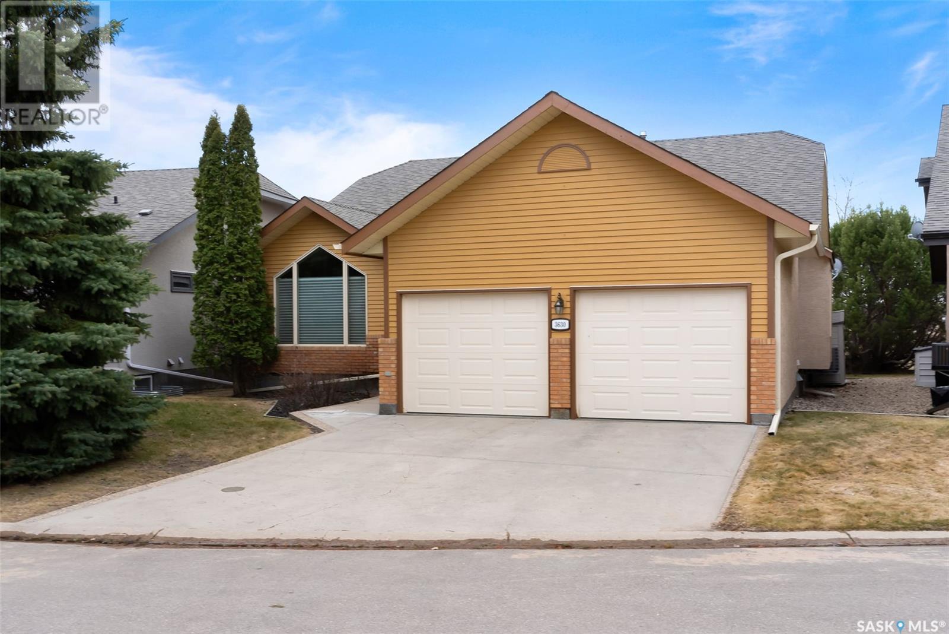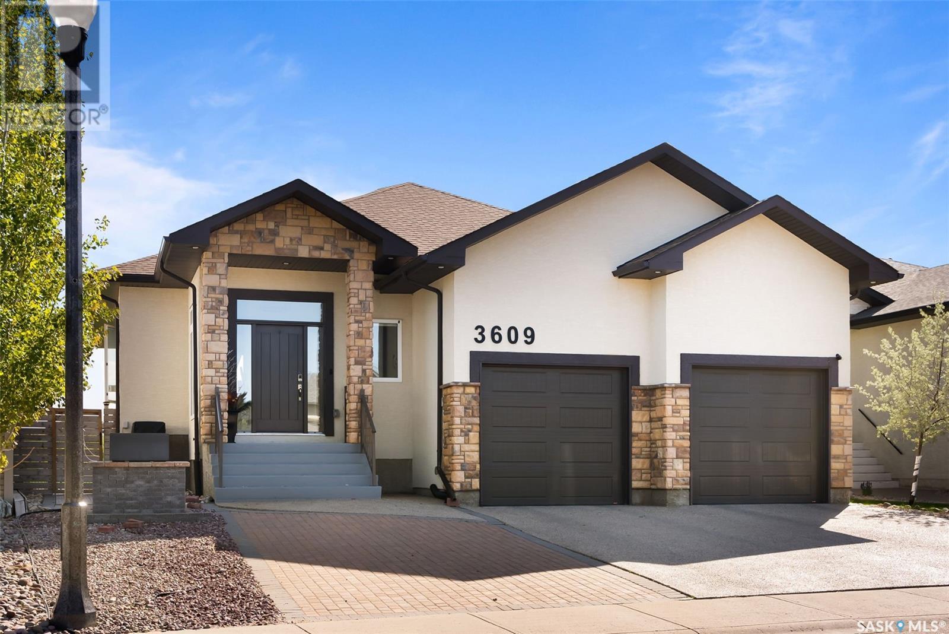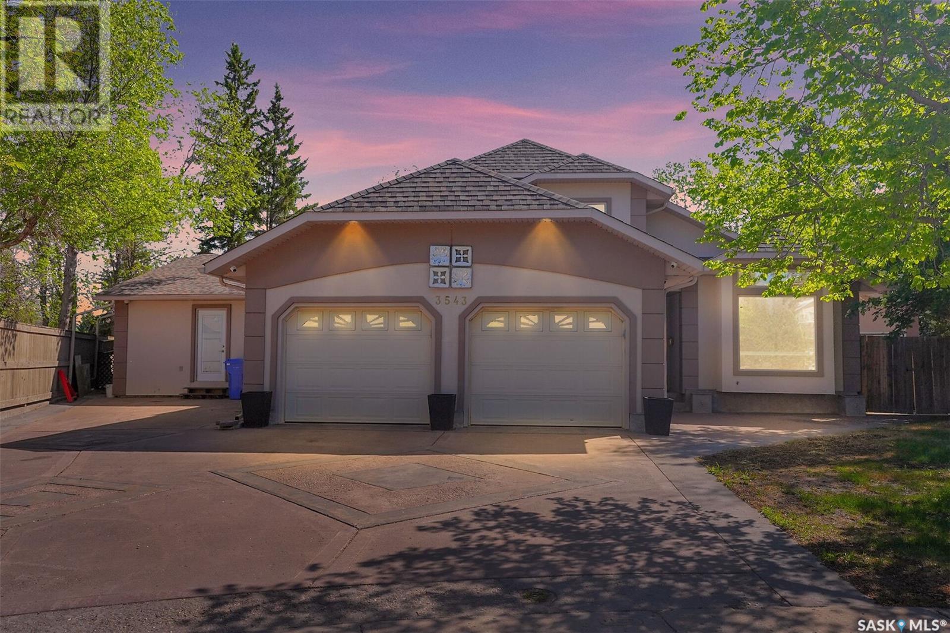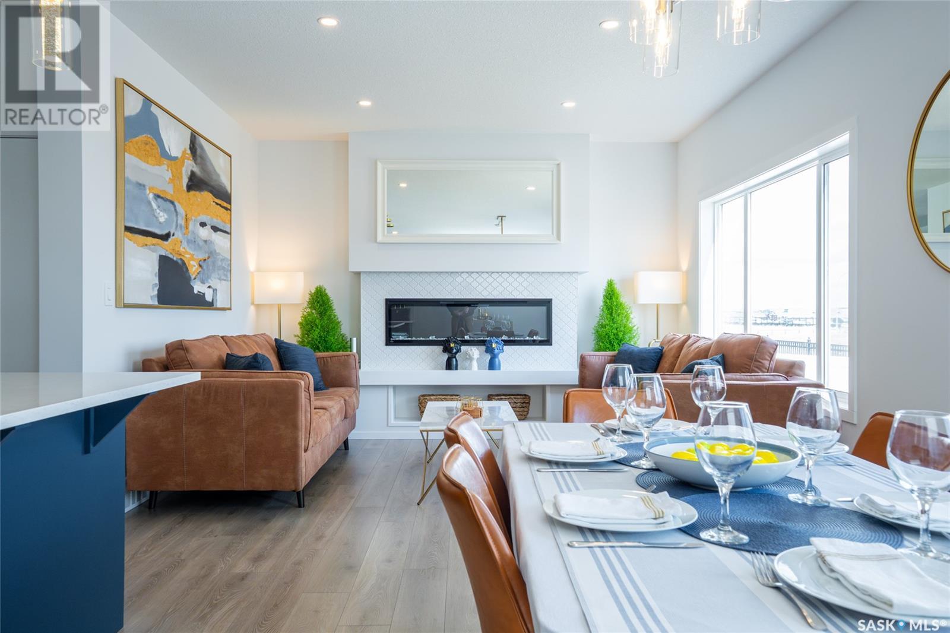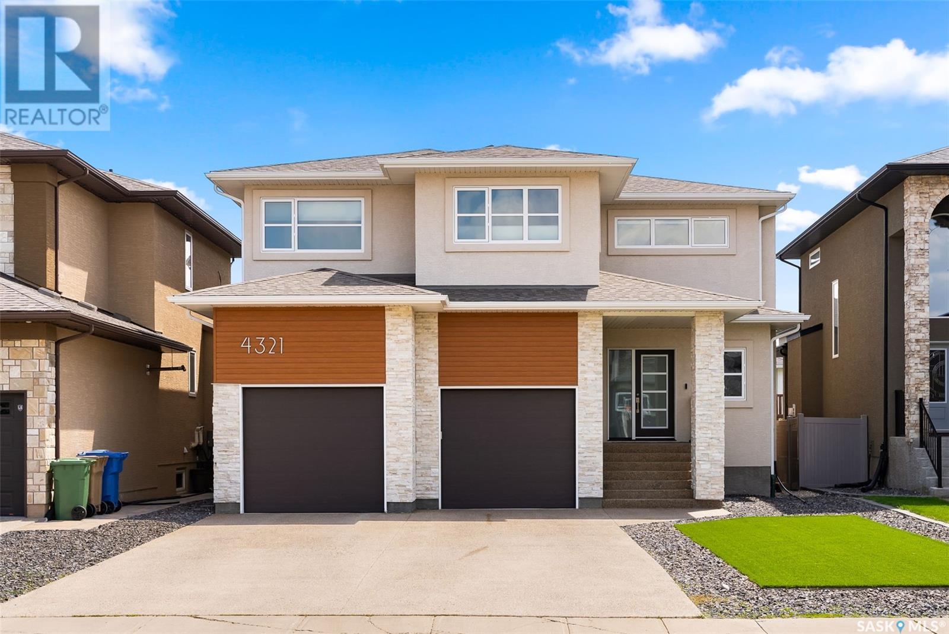Free account required
Unlock the full potential of your property search with a free account! Here's what you'll gain immediate access to:
- Exclusive Access to Every Listing
- Personalized Search Experience
- Favorite Properties at Your Fingertips
- Stay Ahead with Email Alerts

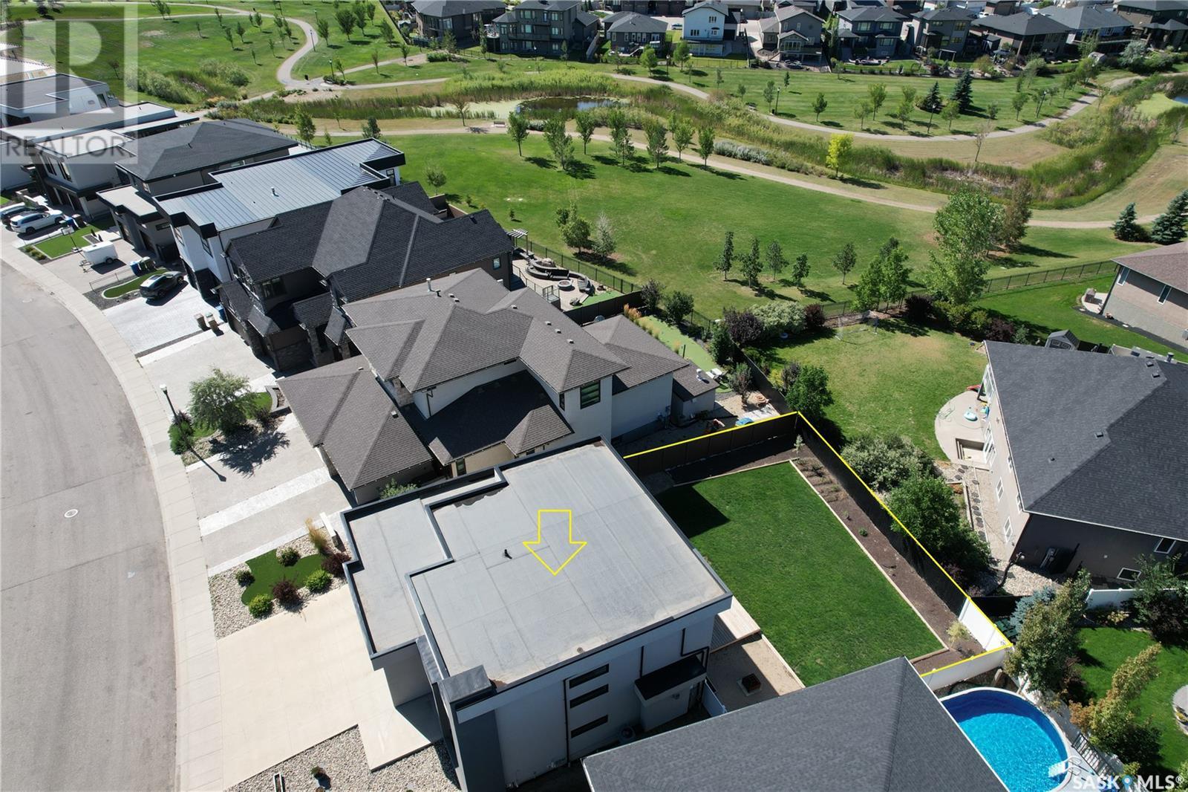
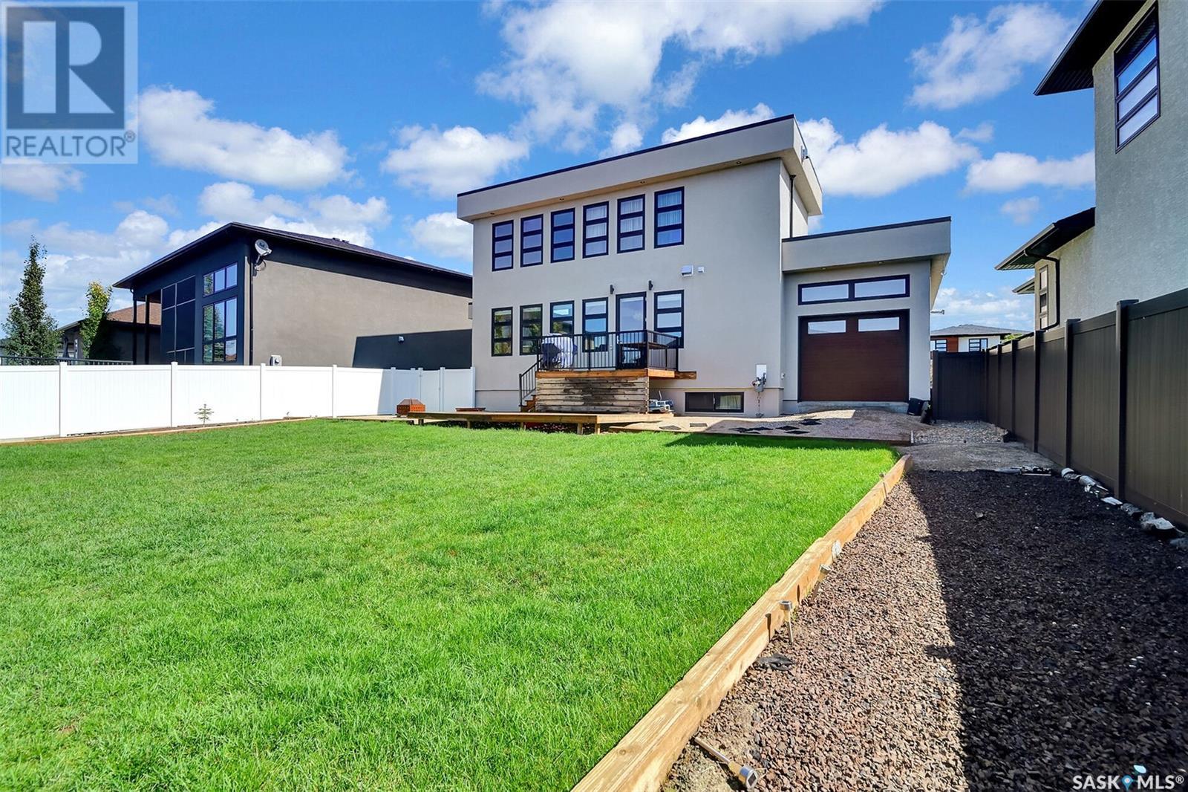
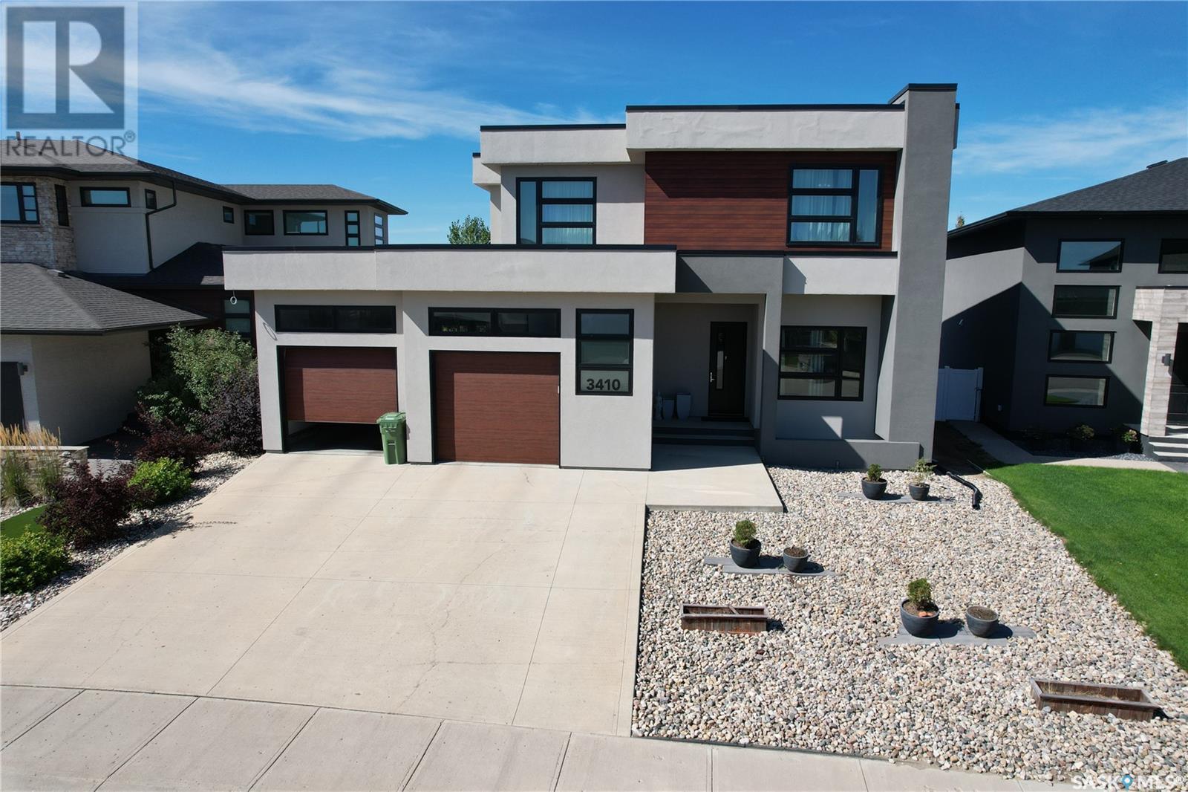
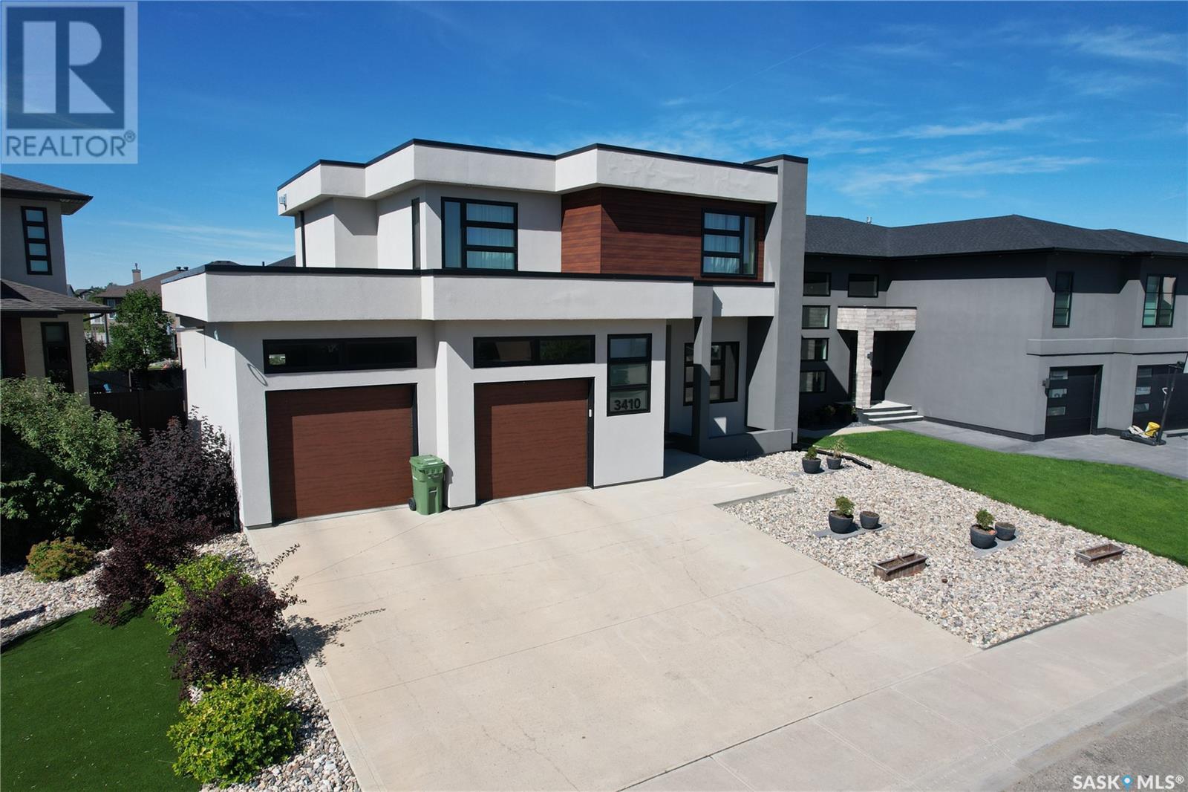
$869,000
3410 Green Brook ROAD
Regina, Saskatchewan, Saskatchewan, S4V3K2
MLS® Number: SK982339
Property description
Custom built, back to the green space/park, 20’ceilling in living room. Gorgeous 1937 sqft two storey home with 4bedrooms and 4bathrooms located in the desirable neighbourhood Greens on Gardiner. Open concept main floor with hardwood flooring throughout, spacious foyer with nice tile flooring, living room features 20’ ceiling with abundance windows give lots of natural light, gas fireplace. Kitchen offering beautiful granite countertops, tile back splash, a large eat-in island and abundance white modern cabinets give lots of storage space, high end stainless steel appliances by Thermadore, imported from Germany. A good sized of dinning room with garden doors lead to 2 tiered deck with natural gas BBQ hook up, beautiful yard is landscaped and fenced. There’s an office /den and 2pc bath to finish the main floor. The upper floor boasts 2bedrooms and 2 full baths, the larger master bedroom features a huge walk-in closet, gas fireplace, bar fridge, 5pc ensuite with heated tile flooring.The basement is fully developed with 2 additional bedrooms, a large rec com, a bar area and another 3pc bath. The triple attached garage is heated, insulted and drywalled. The back yard could also accommodate a pool you desire. Call sales agent for a private view!
Building information
Type
*****
Appliances
*****
Architectural Style
*****
Basement Development
*****
Basement Type
*****
Constructed Date
*****
Cooling Type
*****
Fireplace Fuel
*****
Fireplace Present
*****
Fireplace Type
*****
Heating Fuel
*****
Heating Type
*****
Size Interior
*****
Stories Total
*****
Land information
Fence Type
*****
Landscape Features
*****
Size Irregular
*****
Size Total
*****
Rooms
Main level
2pc Bathroom
*****
Dining nook
*****
Office
*****
Dining room
*****
Kitchen
*****
Living room
*****
Foyer
*****
Basement
Laundry room
*****
4pc Bathroom
*****
Family room
*****
Bedroom
*****
Bedroom
*****
Second level
5pc Ensuite bath
*****
4pc Bathroom
*****
Primary Bedroom
*****
Bedroom
*****
Main level
2pc Bathroom
*****
Dining nook
*****
Office
*****
Dining room
*****
Kitchen
*****
Living room
*****
Foyer
*****
Basement
Laundry room
*****
4pc Bathroom
*****
Family room
*****
Bedroom
*****
Bedroom
*****
Second level
5pc Ensuite bath
*****
4pc Bathroom
*****
Primary Bedroom
*****
Bedroom
*****
Courtesy of Royal LePage Next Level
Book a Showing for this property
Please note that filling out this form you'll be registered and your phone number without the +1 part will be used as a password.
