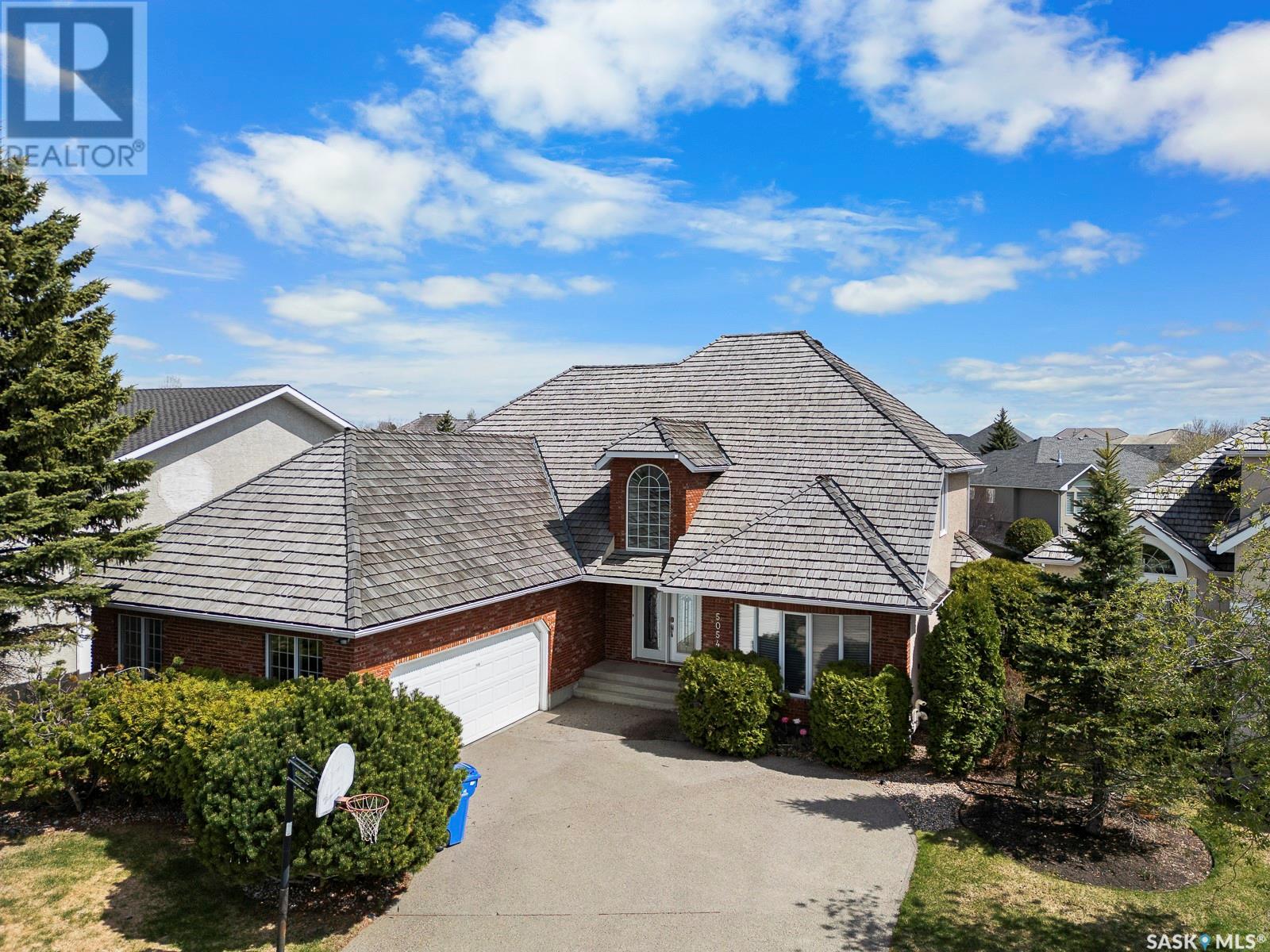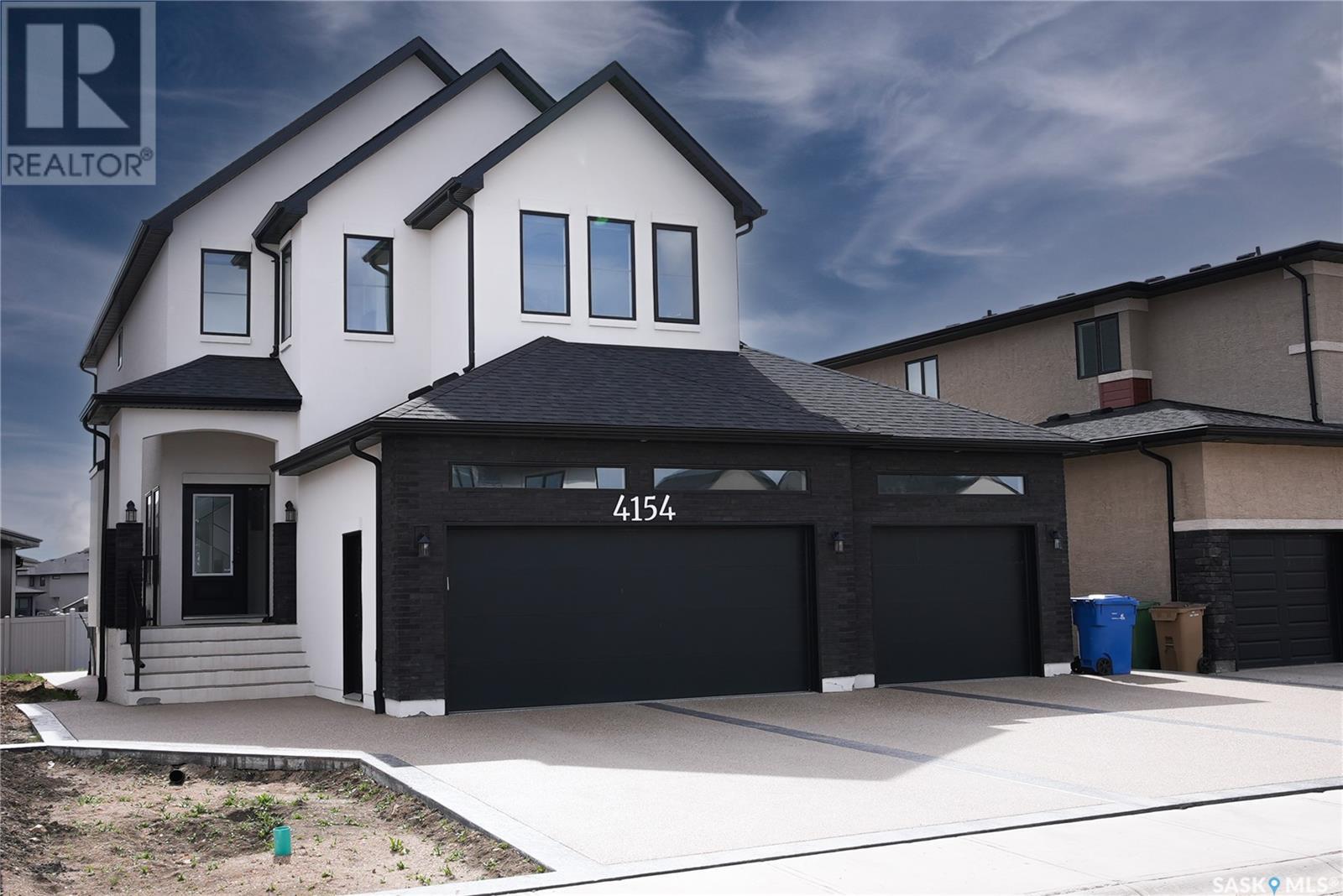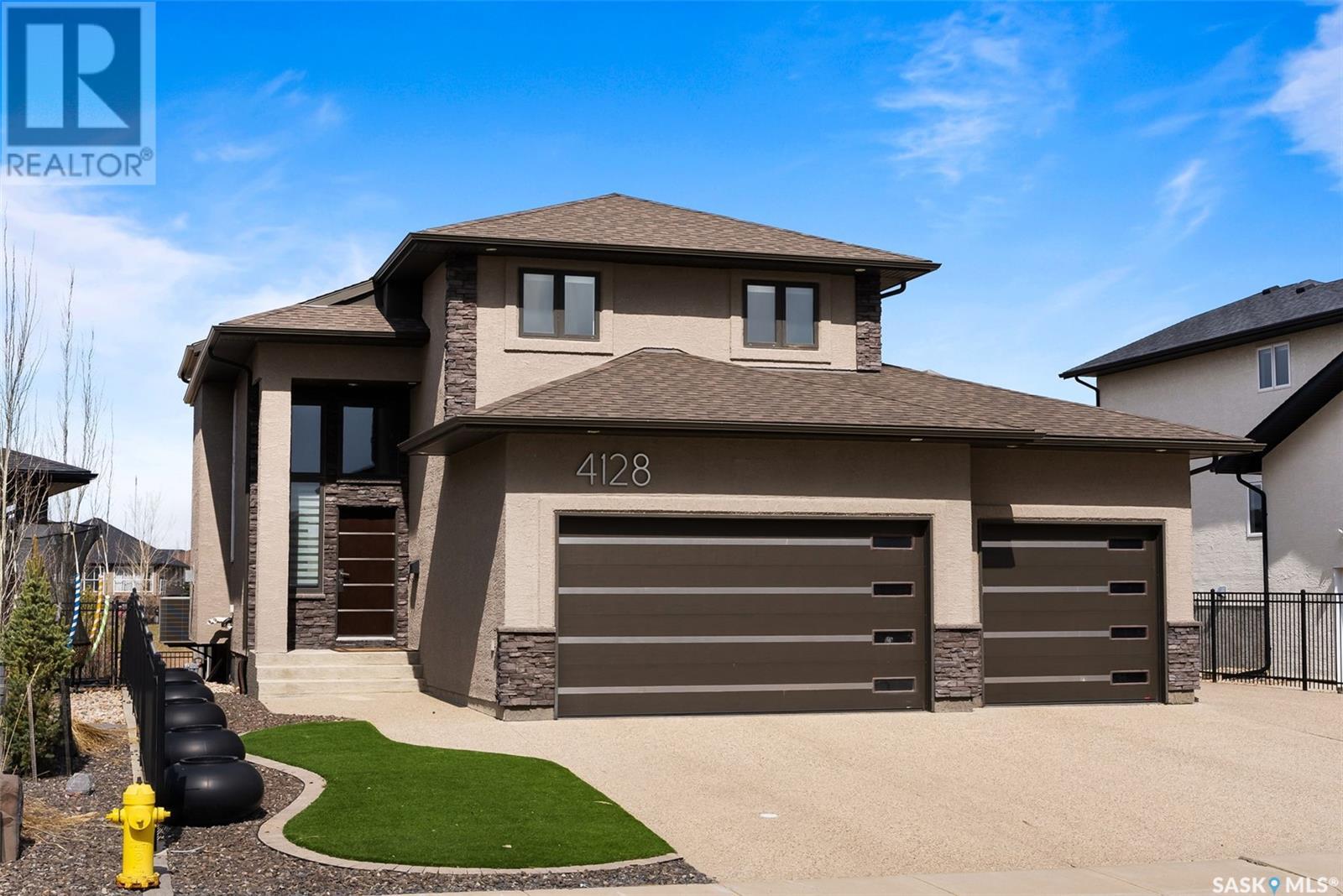Free account required
Unlock the full potential of your property search with a free account! Here's what you'll gain immediate access to:
- Exclusive Access to Every Listing
- Personalized Search Experience
- Favorite Properties at Your Fingertips
- Stay Ahead with Email Alerts





$979,000
4350 Sandpiper CRESCENT E
Regina, Saskatchewan, Saskatchewan, S4V1N3
MLS® Number: SK008673
Property description
This is an absolutely stunning custom built Gilroy home that backs the Creeks walking path. No expense has been spared and this home has luxury and sophistication. You will enter the home through your 8ft front door into your open foyer. To the right you will find a large walk-in closet. The main level has 10ft ceilings and is covered with smooth tile flooring with stained oak trim throughout. The kitchen offers an abundance of cabinets with an oversized granite topped island, two Kitchen-Aid built in ovens with a warming drawer, a Jenn-Air 5 burner gas cook-top, and under cabinet lighting to upper and lower cabinets. The dining area overlooks your backyard and has access to your screened in back deck that is perfect for watching sunsets. The living room has a wall of built-in cabinets and plenty of space for a large TV. Off of the garage is large laundry/mudroom with a custom bench, and even more cabinets for storage. Also on the main level is a den with French doors and a half bath. On the second level is the master suite, The walk-in closet is dream with walls of Clutter-X custom shelving, The master ensuite has a custom tile steam shower with bench, heated tile floor, soaker tub, and dual sinks. The basement has been fully developed and features extra large windows to keep it bright, The family room has a drop-down screen, projector, and a row of cabinets to hide your components. There are three additional bedrooms, and a 3 pc bathroom on this level. The oversized triple attached garage is insulated, OSB sheeted, and heated with in-floor heat. The garage does have a drain and smaller rear overhead door. The yard has been fully finished and features a large patio with a gas line for a fire pit, artificial low maintain turf, and a doggy pool. The Most updated Control4 system in 2023 offering a customizable and unified smart home system to automate and control connected devices including lighting, audio, video, climate control, intercom and security system.
Building information
Type
*****
Appliances
*****
Architectural Style
*****
Basement Development
*****
Basement Type
*****
Constructed Date
*****
Cooling Type
*****
Fireplace Fuel
*****
Fireplace Present
*****
Fireplace Type
*****
Fire Protection
*****
Heating Fuel
*****
Heating Type
*****
Size Interior
*****
Land information
Fence Type
*****
Size Irregular
*****
Size Total
*****
Rooms
Main level
Other
*****
2pc Bathroom
*****
Den
*****
Dining room
*****
Kitchen
*****
Living room
*****
Basement
Other
*****
3pc Bathroom
*****
Bedroom
*****
Bedroom
*****
Bedroom
*****
Family room
*****
Second level
Other
*****
5pc Ensuite bath
*****
Primary Bedroom
*****
Main level
Other
*****
2pc Bathroom
*****
Den
*****
Dining room
*****
Kitchen
*****
Living room
*****
Basement
Other
*****
3pc Bathroom
*****
Bedroom
*****
Bedroom
*****
Bedroom
*****
Family room
*****
Second level
Other
*****
5pc Ensuite bath
*****
Primary Bedroom
*****
Courtesy of Century 21 Dome Realty Inc.
Book a Showing for this property
Please note that filling out this form you'll be registered and your phone number without the +1 part will be used as a password.









