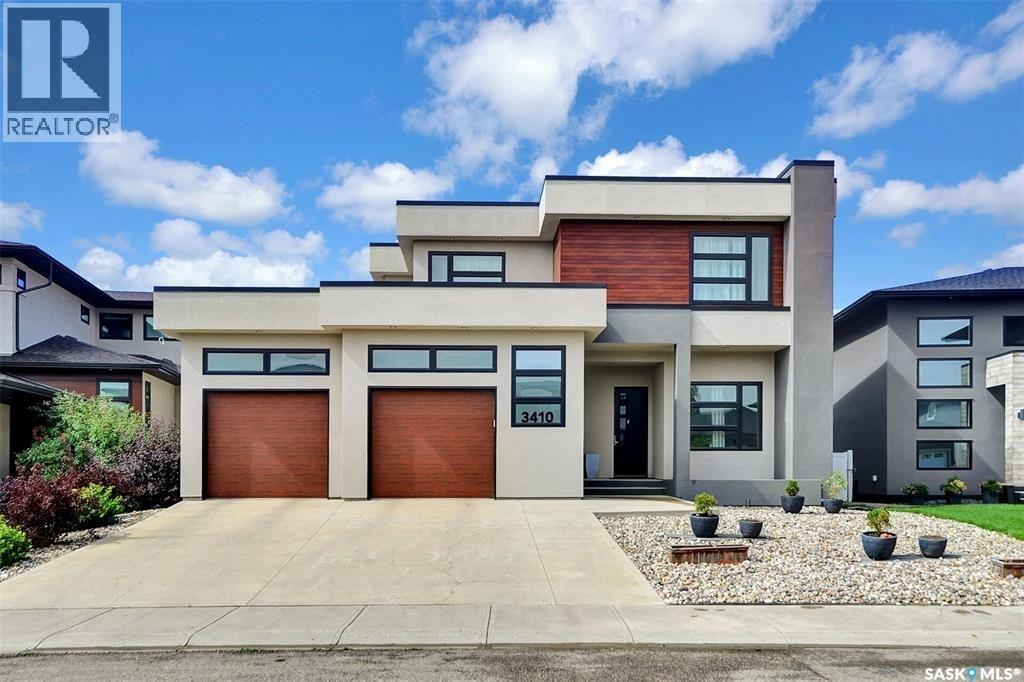Free account required
Unlock the full potential of your property search with a free account! Here's what you'll gain immediate access to:
- Exclusive Access to Every Listing
- Personalized Search Experience
- Favorite Properties at Your Fingertips
- Stay Ahead with Email Alerts
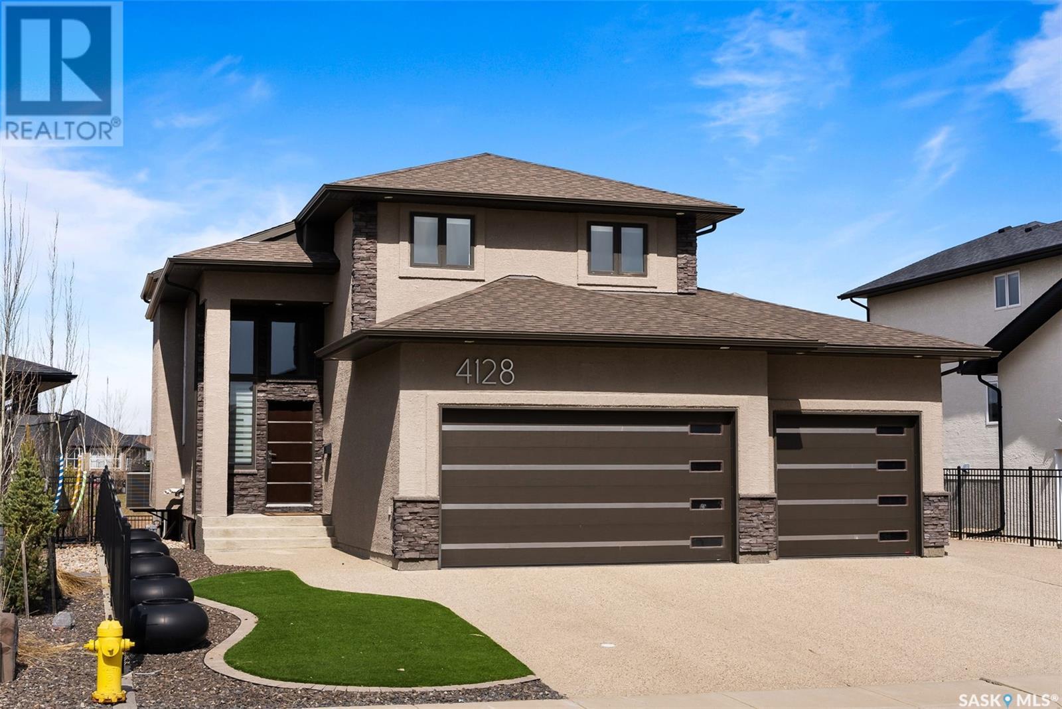
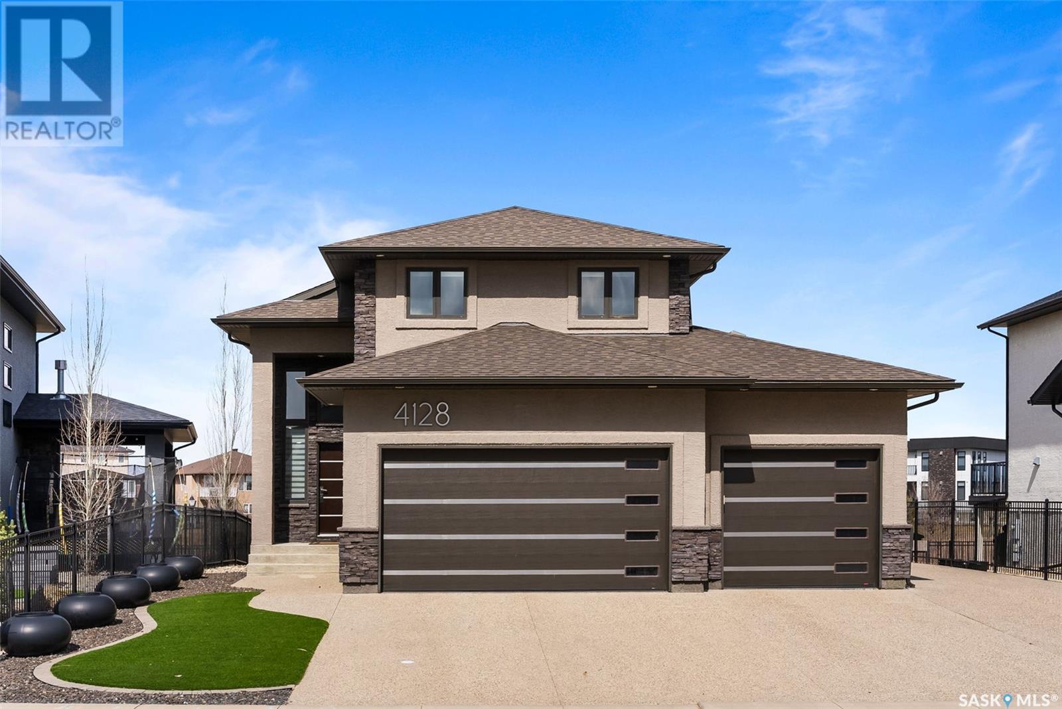
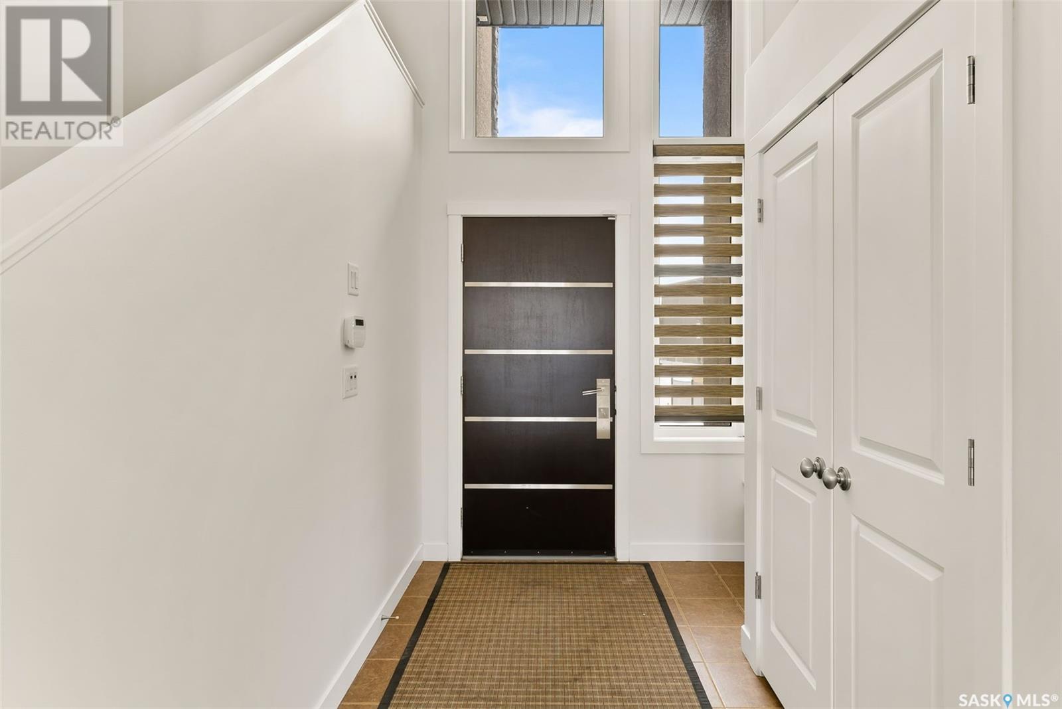
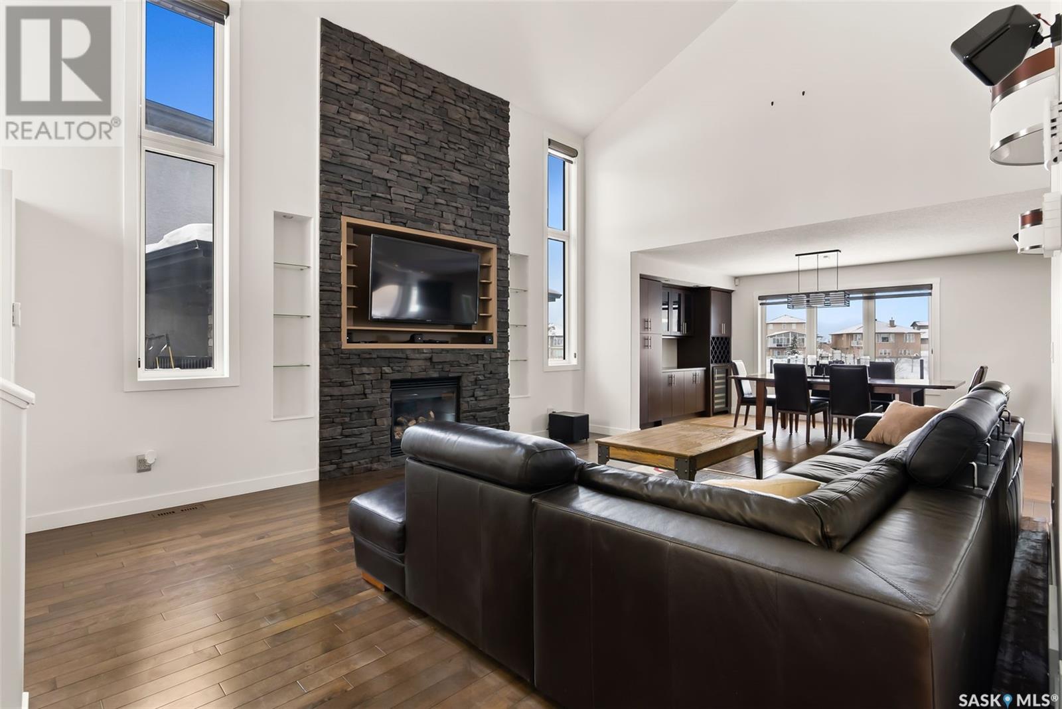
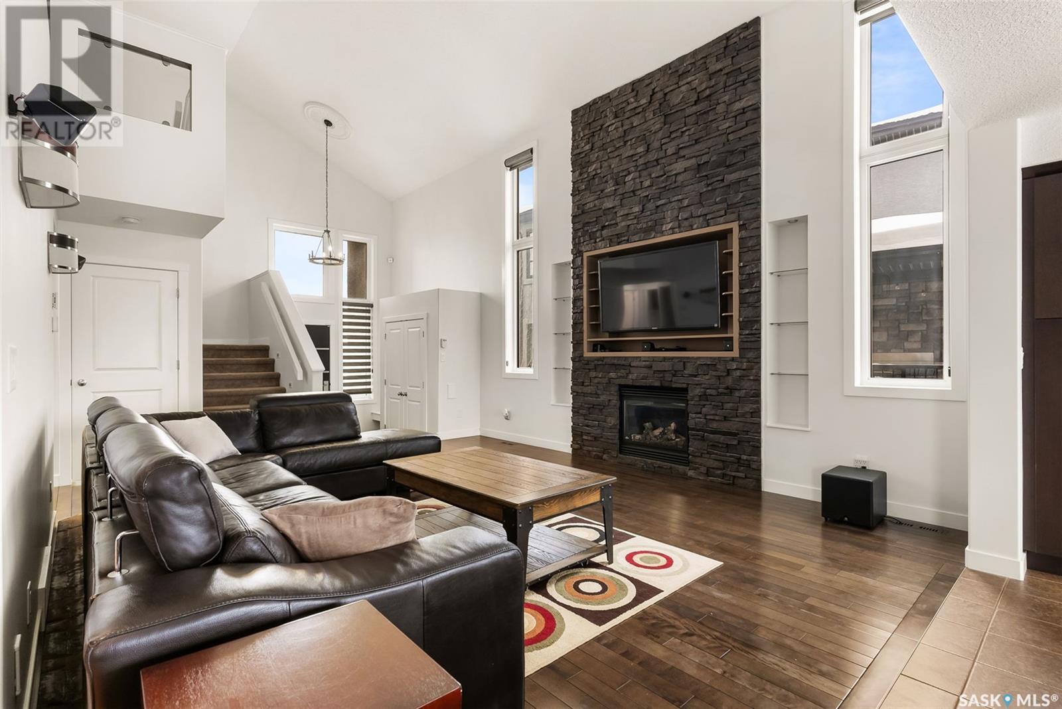
$950,000
4128 Green Willow TERRACE
Regina, Saskatchewan, Saskatchewan, S4V1M3
MLS® Number: SK010549
Property description
Step into your dream home in one of Regina's most sought-after neighborhoods, Greens on Gardiner. This 3-bed, 4-bath gem blends luxury and functionality. As you walk in, you're greeted by soaring vaulted ceilings and a stunning floor-to-ceiling stone fireplace that anchors the open-concept living space. Bathed in natural light and seamlessly connected to the second floor, the front living room exudes warmth and grandeur. The heart of the home is undeniably the kitchen, which boasts its oversized island with two sinks, a built-in fridge/freezer combination, granite countertops, tile backsplash and a spacious walk-in pantry. Just off the dining room is the custom-built sunroom addition, professionally crafted by Quantum Construction. This space is a showstopper with a second gas fireplace and panoramic 180-degree views of the park—a perfect retreat in any season. Upstairs, you’ll find three beds and two baths. The primary suite is spectacular, featuring a spa-like 5-piece ensuite with a custom glass shower, soaker tub, and dual sinks. The walk-in closet is a professionally designed space with custom cabinetry and a one-of-a-kind shoe carousel valued at $10,000. For car enthusiasts and hobbyists alike, the extended garage is a masterpiece in itself. Accommodating up to 6 vehicles, this space includes an epoxy-coated floor, radiant heat, two floor drains, a Hide-a-Hose central vac system, hot/cold taps, and even a negotiable car lift. A second shoe carousel adds another layer of thoughtful design. Step outside to the stone firepit area, beautifully landscaped grounds, and a backyard fence built on a grade beam with concrete piles—ensuring durability and quality for years to come. Additional storage beneath the sunroom. The basement is the epitome of luxury, winning an award for Best Designed Basement in 2013. Control your home effortlessly with the Control4 electronic system, connecting your lighting, entertainment, and security to your phone for ultimate convenience.
Building information
Type
*****
Appliances
*****
Architectural Style
*****
Basement Development
*****
Basement Type
*****
Constructed Date
*****
Cooling Type
*****
Fireplace Fuel
*****
Fireplace Present
*****
Fireplace Type
*****
Fire Protection
*****
Heating Type
*****
Size Interior
*****
Stories Total
*****
Land information
Landscape Features
*****
Size Irregular
*****
Size Total
*****
Rooms
Main level
Other
*****
Storage
*****
2pc Bathroom
*****
Office
*****
Dining room
*****
Kitchen
*****
Living room
*****
Basement
3pc Bathroom
*****
Bonus Room
*****
Other
*****
Other
*****
Second level
4pc Bathroom
*****
Bedroom
*****
Bedroom
*****
Storage
*****
4pc Ensuite bath
*****
Primary Bedroom
*****
Main level
Other
*****
Storage
*****
2pc Bathroom
*****
Office
*****
Dining room
*****
Kitchen
*****
Living room
*****
Basement
3pc Bathroom
*****
Bonus Room
*****
Other
*****
Other
*****
Second level
4pc Bathroom
*****
Bedroom
*****
Bedroom
*****
Storage
*****
4pc Ensuite bath
*****
Primary Bedroom
*****
Main level
Other
*****
Storage
*****
2pc Bathroom
*****
Office
*****
Dining room
*****
Kitchen
*****
Living room
*****
Basement
3pc Bathroom
*****
Bonus Room
*****
Other
*****
Other
*****
Second level
4pc Bathroom
*****
Bedroom
*****
Bedroom
*****
Storage
*****
4pc Ensuite bath
*****
Courtesy of eXp Realty
Book a Showing for this property
Please note that filling out this form you'll be registered and your phone number without the +1 part will be used as a password.






