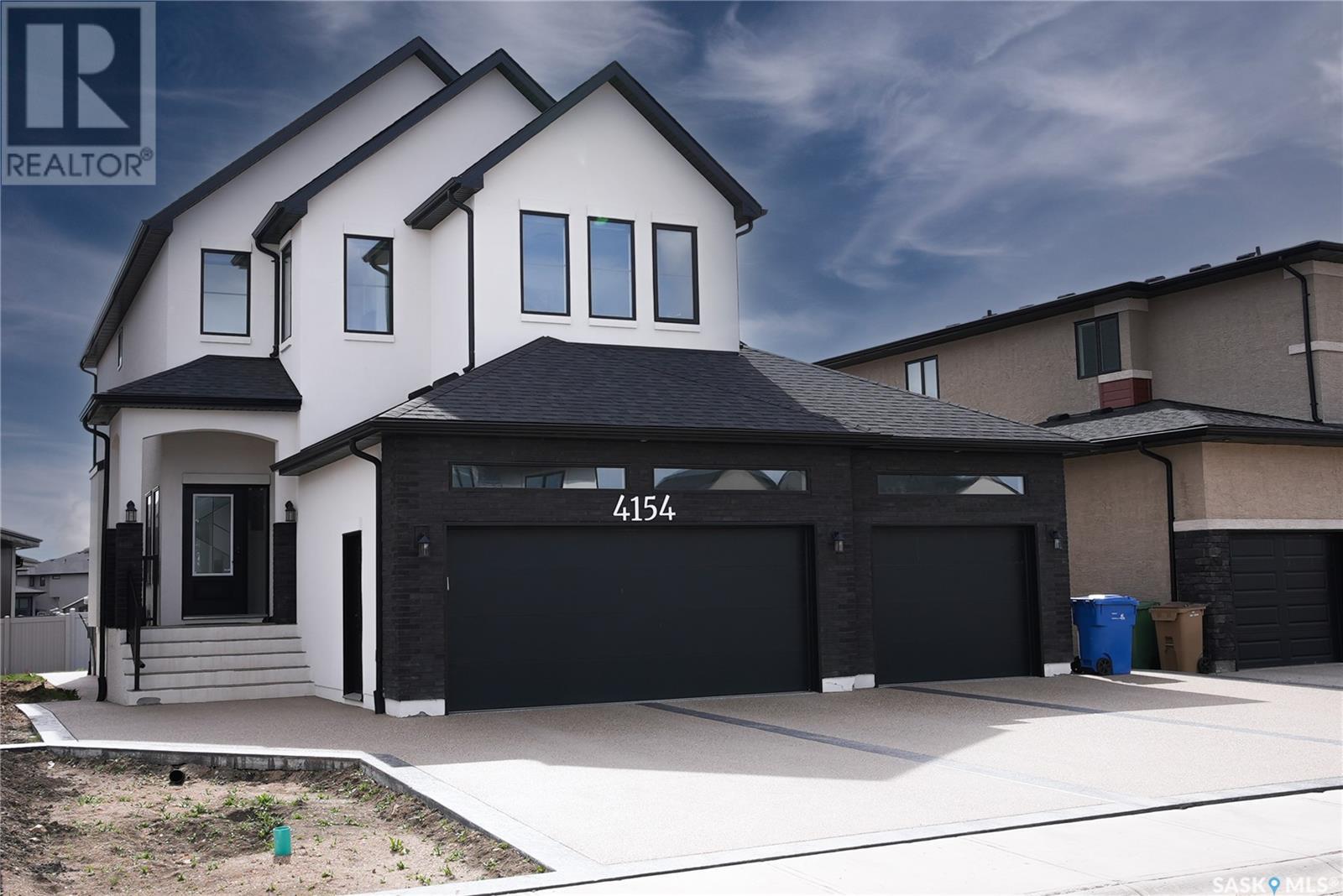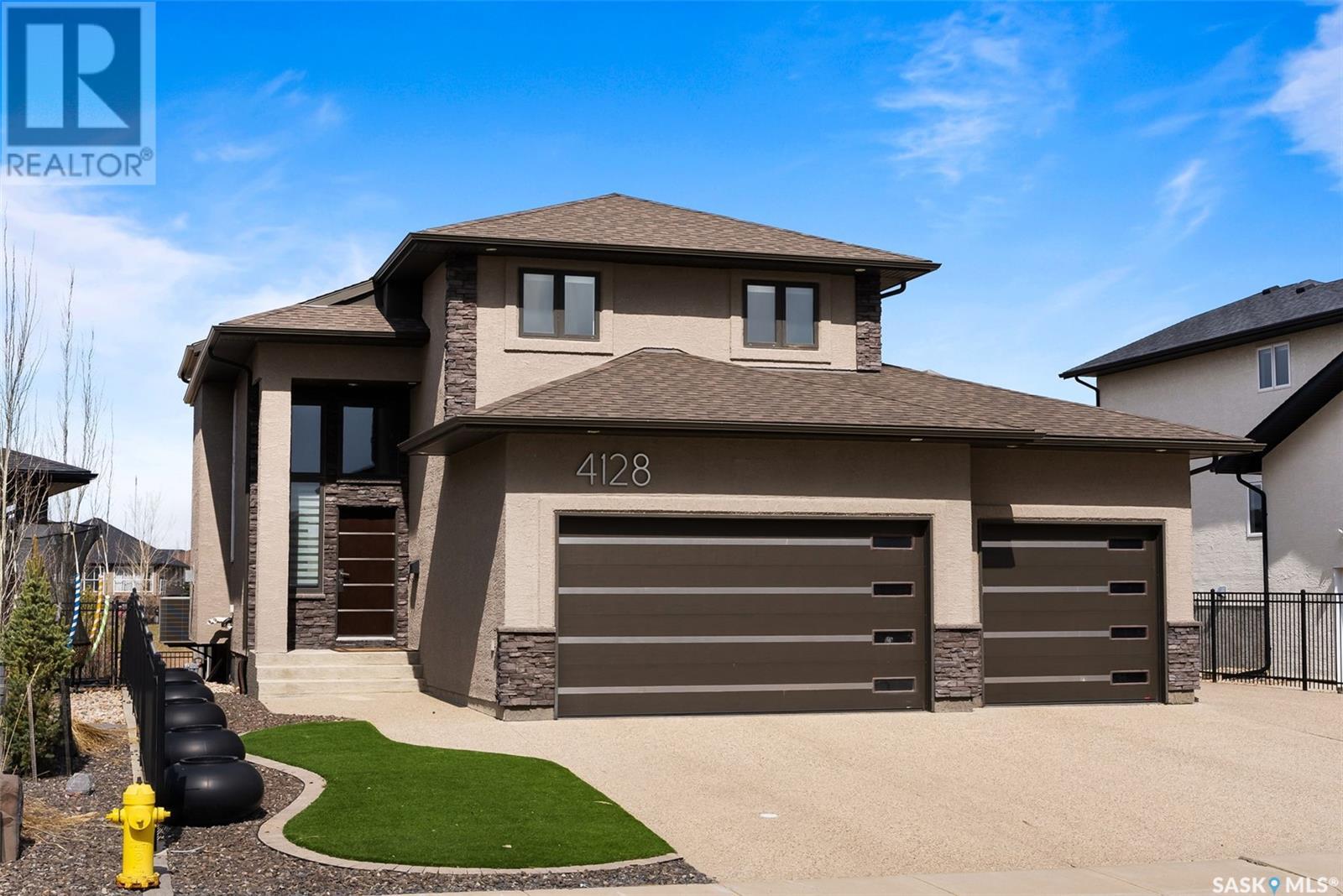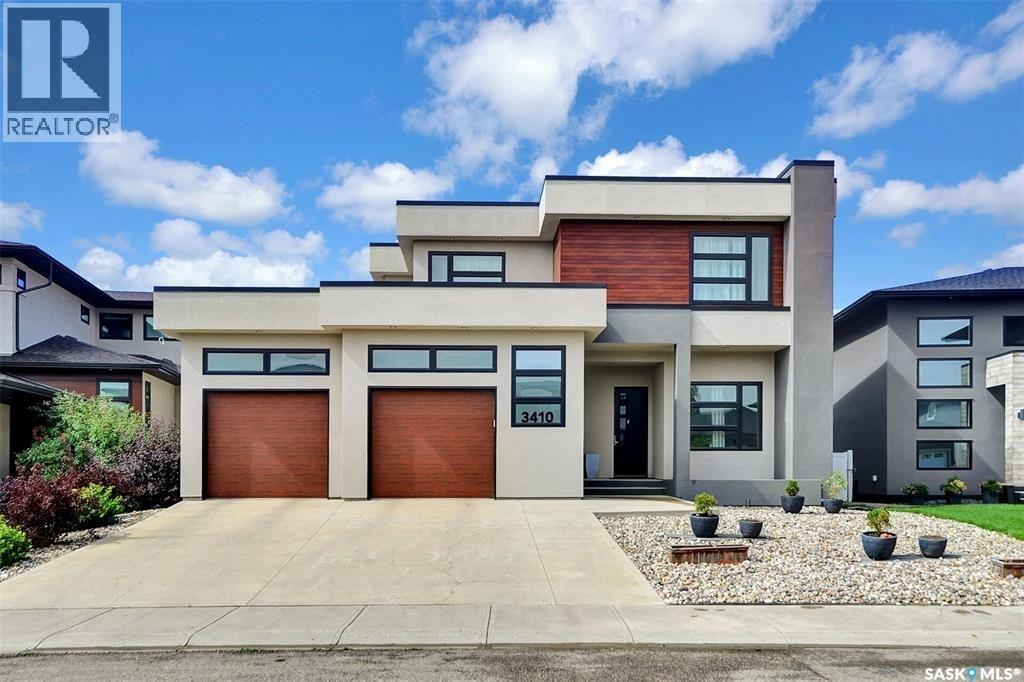Free account required
Unlock the full potential of your property search with a free account! Here's what you'll gain immediate access to:
- Exclusive Access to Every Listing
- Personalized Search Experience
- Favorite Properties at Your Fingertips
- Stay Ahead with Email Alerts

$949,900
3748 Gee CRESCENT
Regina, Saskatchewan, Saskatchewan, S4V3P1
MLS® Number: SK013811
Property description
This is an amazing opportunity is for YOUR EYES ONLY!!! We are able to offer this new built 2348 square foot custom two story walkout on a south back green space lot. This amazing home features; walkout basement with legal suite, large oversized garage, and has been heavily upgraded. On the main floor you will find;large south backing windows, a large front entrance, spacious living room, mudroom with custom lockers, a computer nook, and an amazing chef inspired kitchen complete with butler pantry that opens on to a large covered deck. On the 2nd floor you will find; a spacious primary that backs south that includes a spacious en-suite and an amazing walk-in closet with built-ins and a separate shoe closet big enough for 400 pairs of sneakers, two spacious secondary bedrooms, a 2nd story bath, and a huge bright bonus-room. On the Walkout basement level you will find a bright south green space backing legal suite that consists of bedroom, bathroom, living room, kitchen and dining. and fireplace. This home is a must see. Buyer could be eligible for secondary suite rebate. TRULY MUST BE SEEN!!! Purchaser could potentially be eligible for Secondary Suite rebate up to $27000.00 offered by the Province.
Building information
Type
*****
Appliances
*****
Architectural Style
*****
Constructed Date
*****
Cooling Type
*****
Fireplace Fuel
*****
Fireplace Present
*****
Fireplace Type
*****
Heating Type
*****
Size Interior
*****
Stories Total
*****
Land information
Size Frontage
*****
Size Irregular
*****
Size Total
*****
Rooms
Main level
2pc Bathroom
*****
Other
*****
Kitchen
*****
Dining room
*****
Basement
Bedroom
*****
4pc Bathroom
*****
Kitchen/Dining room
*****
Living room
*****
Second level
Bonus Room
*****
Bedroom
*****
Bedroom
*****
Laundry room
*****
5pc Ensuite bath
*****
Primary Bedroom
*****
Courtesy of Homelife Crawford Realty
Book a Showing for this property
Please note that filling out this form you'll be registered and your phone number without the +1 part will be used as a password.









