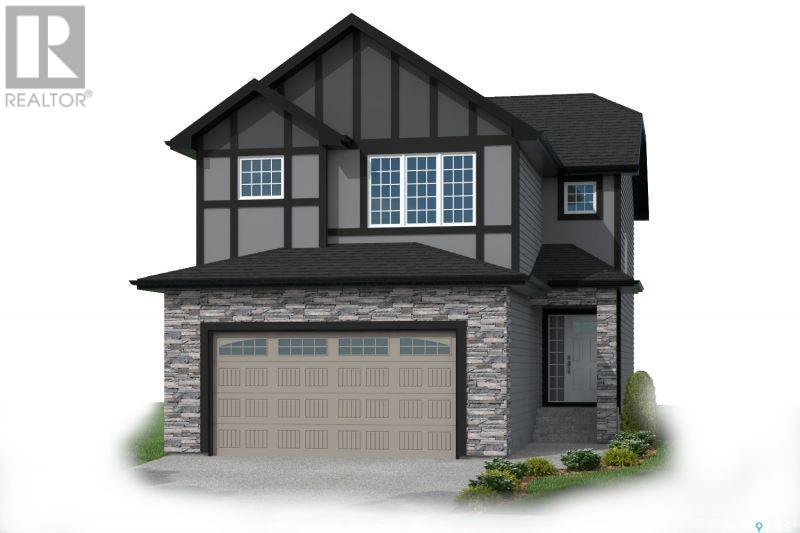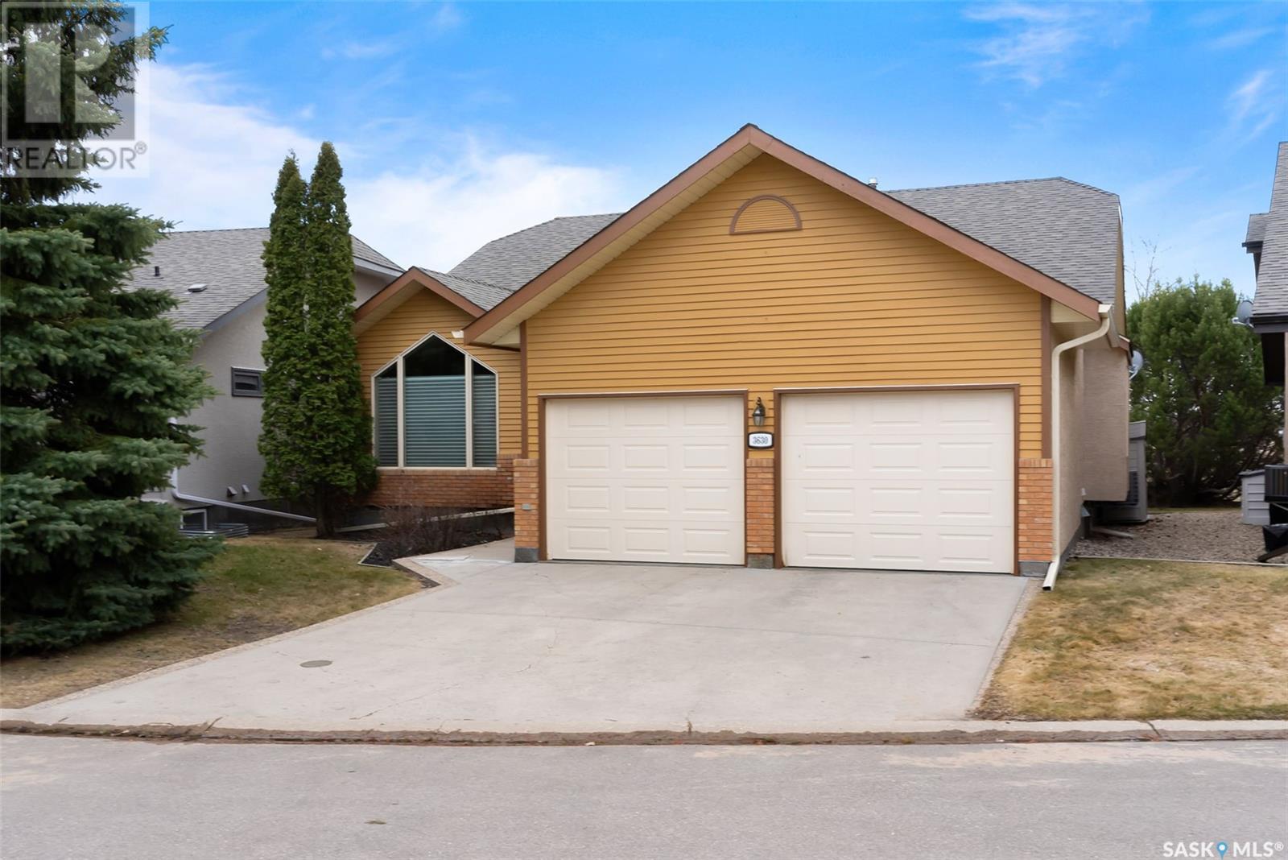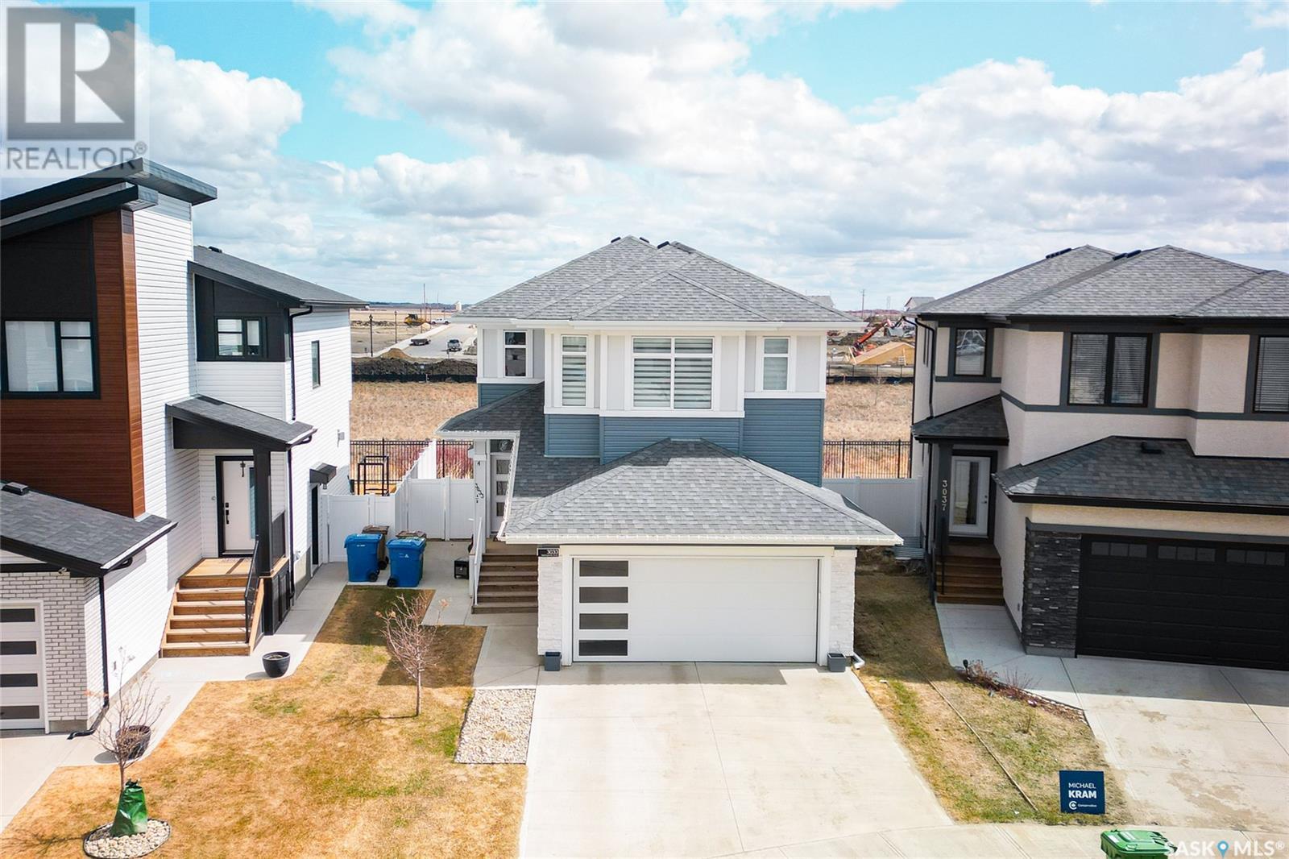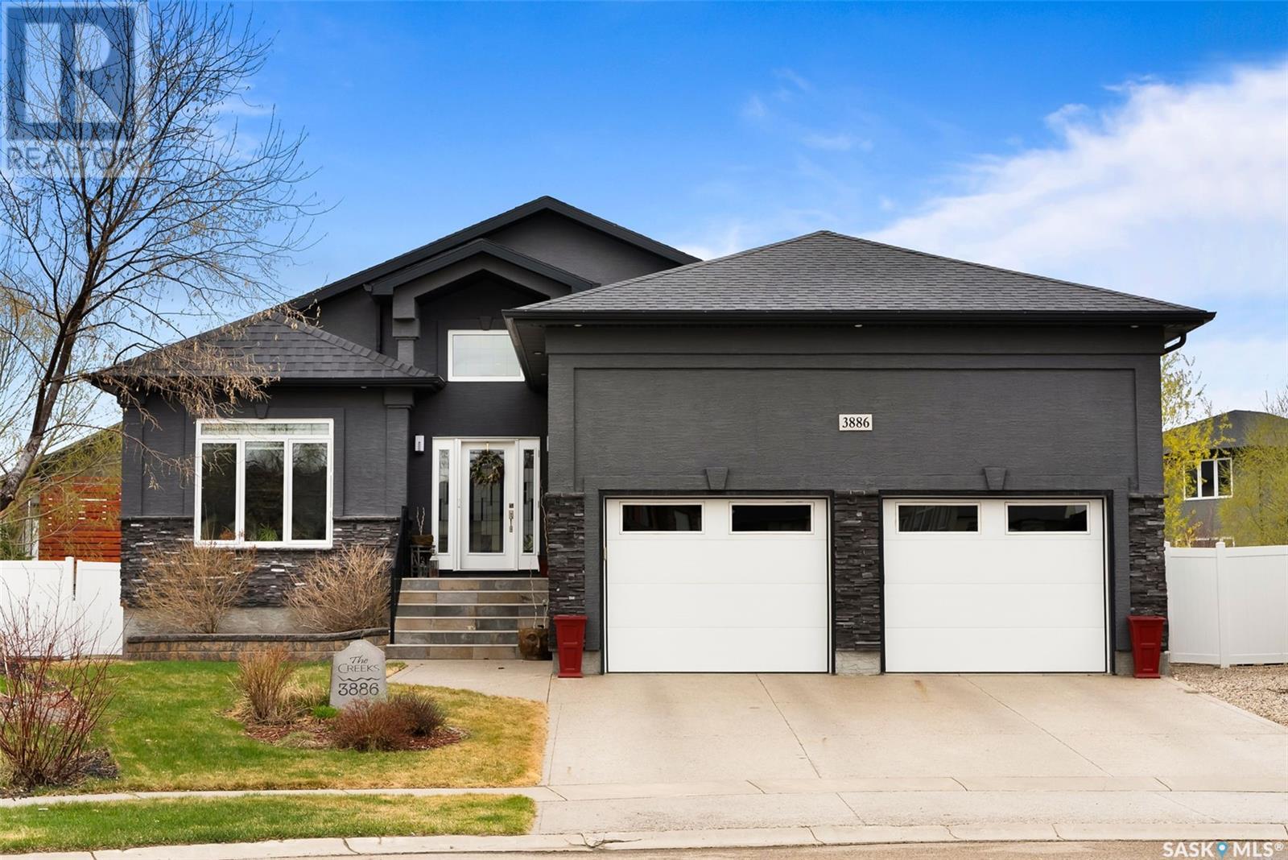Free account required
Unlock the full potential of your property search with a free account! Here's what you'll gain immediate access to:
- Exclusive Access to Every Listing
- Personalized Search Experience
- Favorite Properties at Your Fingertips
- Stay Ahead with Email Alerts
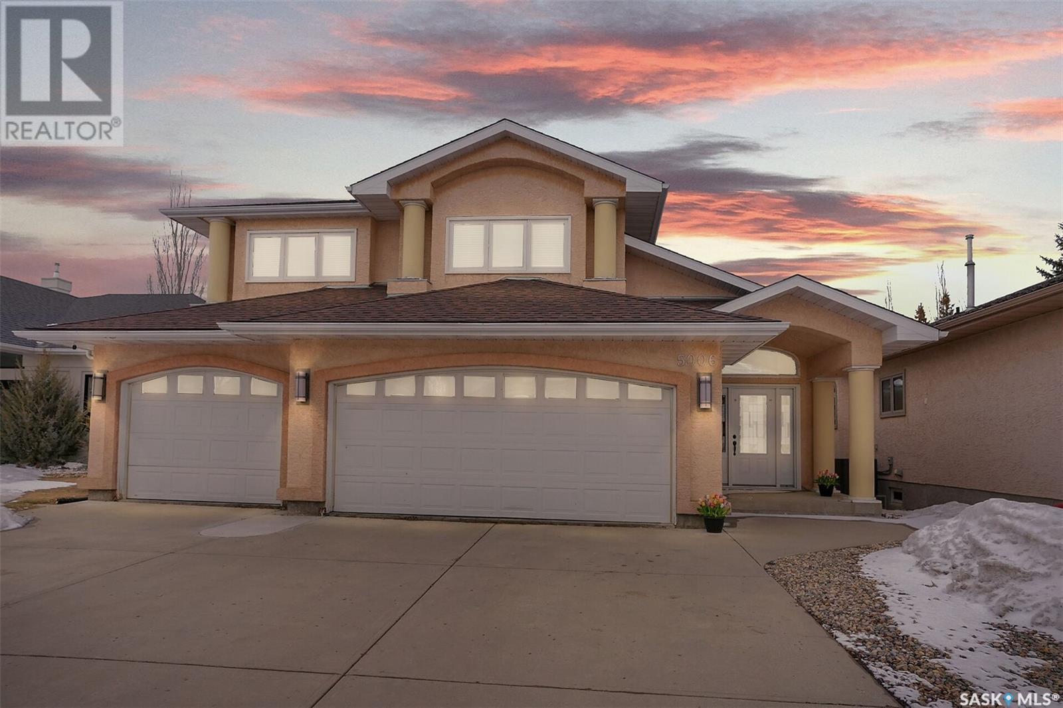
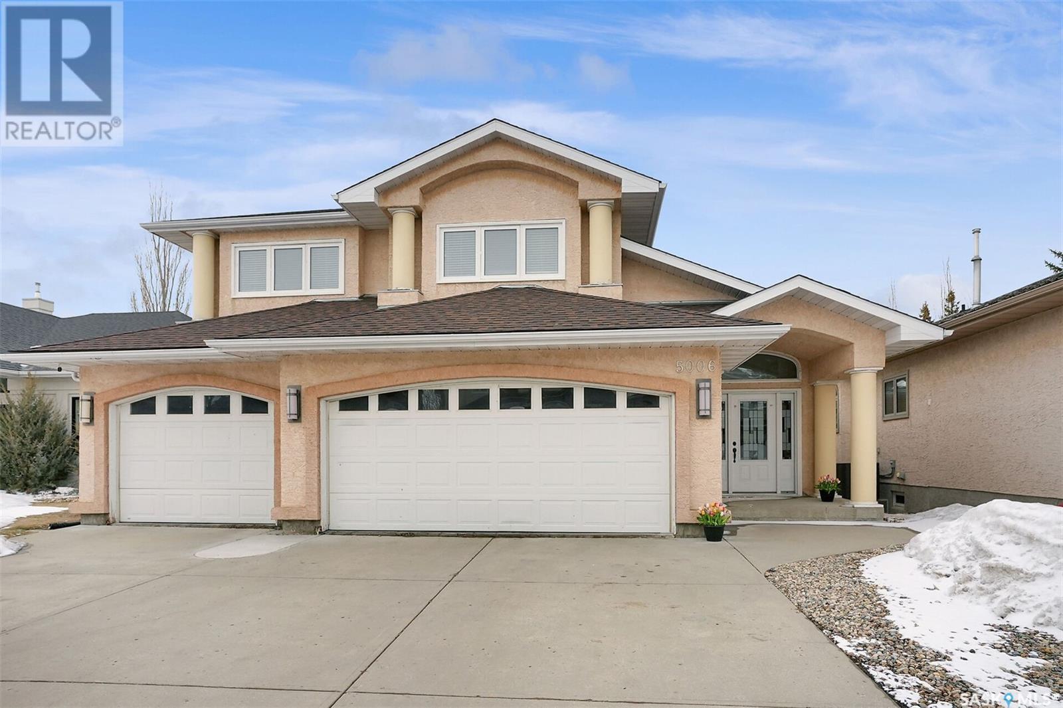
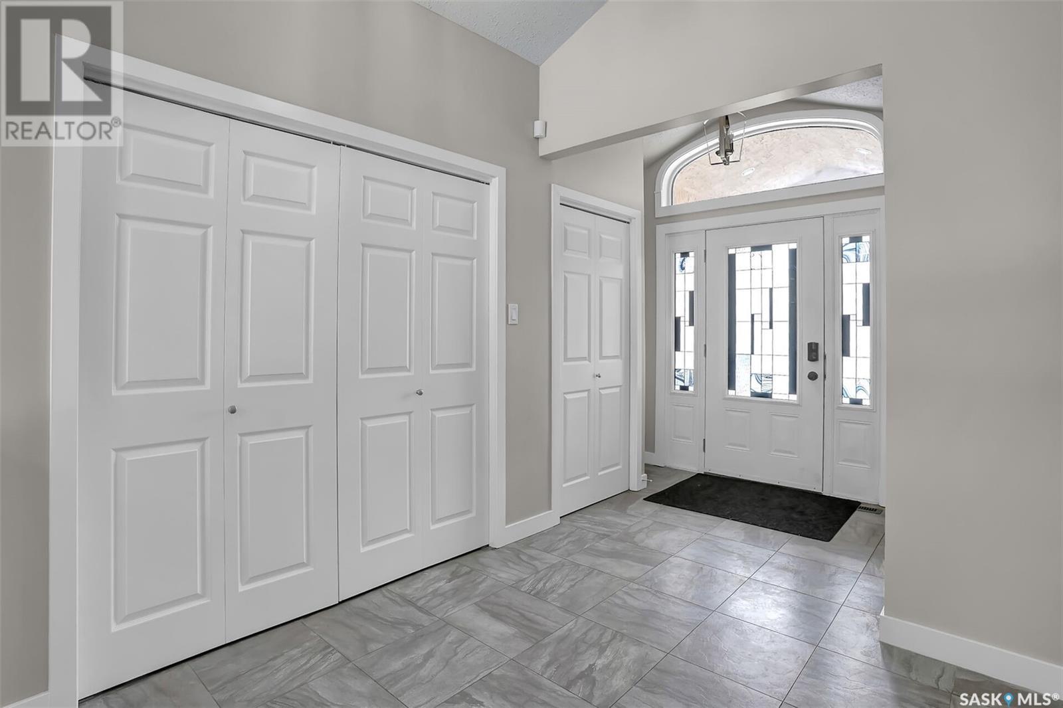
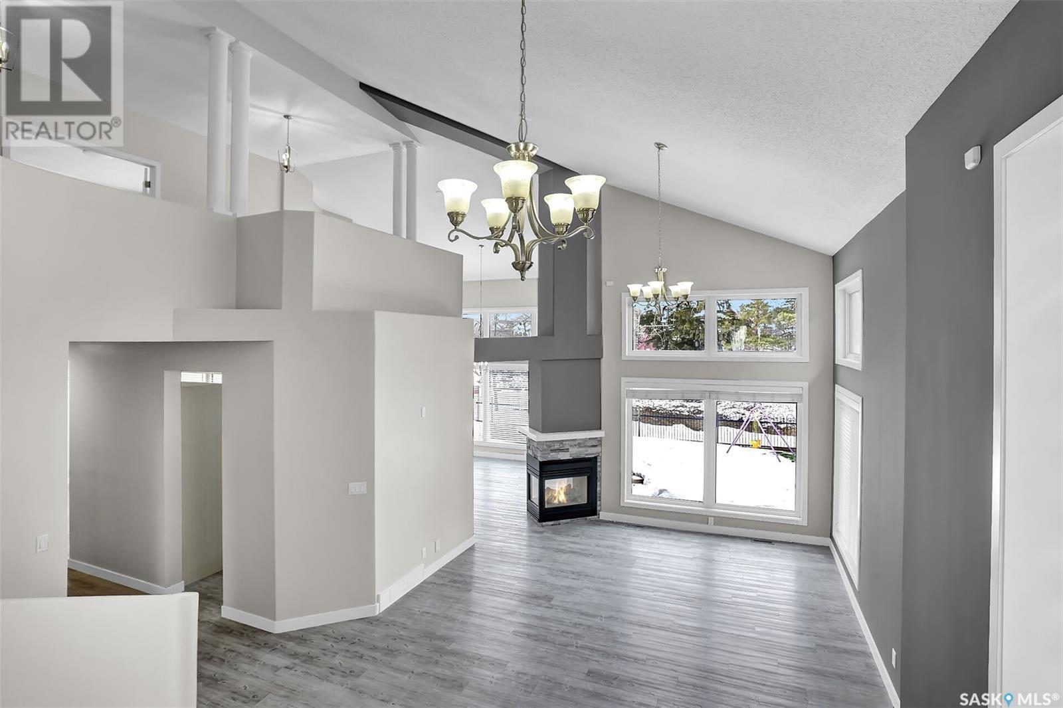
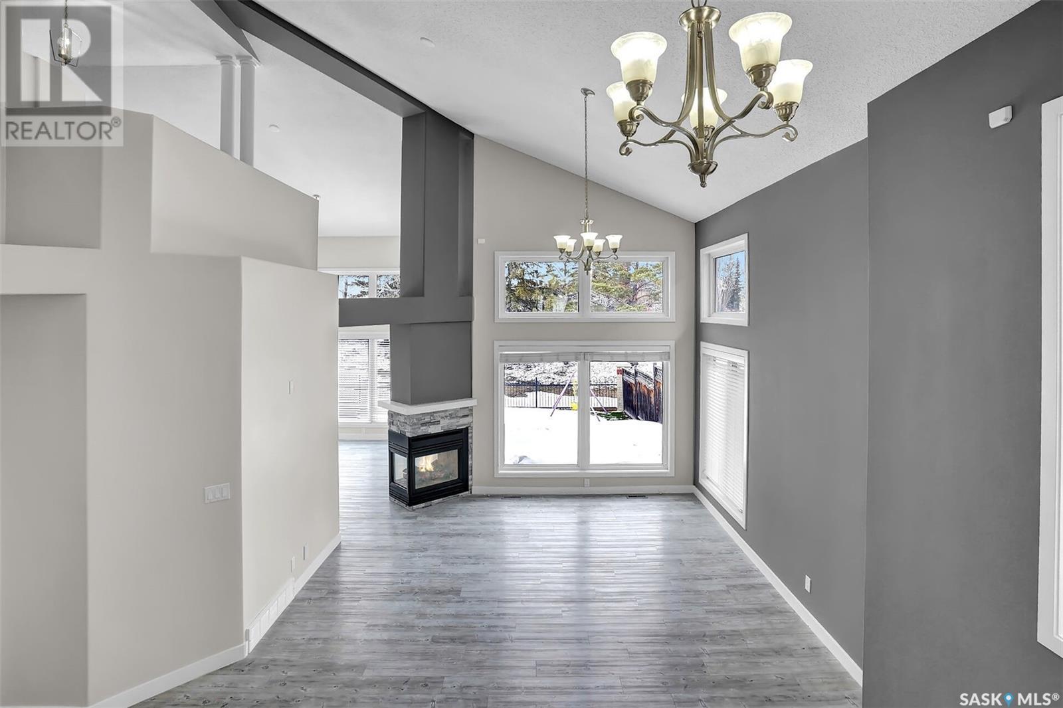
$770,000
5006 Wascana Vista COURT
Regina, Saskatchewan, Saskatchewan, S4V2S2
MLS® Number: SK000634
Property description
Former show home located on a sought-after cul-de-sac. The home was ahead of its time in both design & innovation & it still captivates today. Offering the epitome of versatility, ready to meet you wherever you are in your life journey. Whether you’re growing a family, hosting guests, working from home, or simply savoring your peaceful retreat,this home provides space, functionality, & that unmistakable “I’m home” feeling. Elegant foyer w/ two closets & porcelain tiling provides an engaging view of the light filled great room w/floor to ceiling picturesque windows. Three sided gas fireplace. Natural light streams into kitchen dining area. The kitchen is a showpiece in both design & function. Expansive quartz countertops w/ eating bar, stunning tiled backsplash, pristine white cabinetry: perfect blend of elegance & efficiency. Gas stove. Two adjacent main floor rooms offer endless flexibility: home office, reading nook, yoga studio... Spacious laundry room, large pantry & powder room complete the main floor. The fridge, washer & dryer are approx. 6 years old. Reverse Osmosis system. Statement making staircase w/ sleek flowing lines leads to a versatile bonus room space. French doors open to the primary bedroom that features a walk-in closet w/ custom built-ins & a spa like ensuite w/ two sinks, jet tub, separate shower & heated floor. A few steps up lead to two more generously sized bedrooms & the thoughtfully designed main bath w/ tiled tub surround & heated floor. Entire interior of home including ceilings was painted in 2025. Asphalt shingles & solar panels new in 2023. There are two high efficiency furnaces. Triple garage is a game-changer. Custom designed wooden sidewalk along side of the house. Backyard oasis, thoughtfully redone in 2023: enjoy low-maintenance artificial turf, a sand box & patio area. Stroll out to the park area & walking path to embrace the tranquility of nature. This home radiates joy, functionality, and possibility. Welcome home.
Building information
Type
*****
Appliances
*****
Architectural Style
*****
Basement Development
*****
Basement Type
*****
Constructed Date
*****
Cooling Type
*****
Fireplace Fuel
*****
Fireplace Present
*****
Fireplace Type
*****
Fire Protection
*****
Heating Fuel
*****
Heating Type
*****
Size Interior
*****
Stories Total
*****
Land information
Fence Type
*****
Size Irregular
*****
Size Total
*****
Rooms
Main level
Storage
*****
2pc Bathroom
*****
Laundry room
*****
Office
*****
Den
*****
Kitchen
*****
Dining room
*****
Living room
*****
Second level
Loft
*****
Bedroom
*****
Bedroom
*****
4pc Bathroom
*****
5pc Bathroom
*****
Primary Bedroom
*****
Main level
Storage
*****
2pc Bathroom
*****
Laundry room
*****
Office
*****
Den
*****
Kitchen
*****
Dining room
*****
Living room
*****
Second level
Loft
*****
Bedroom
*****
Bedroom
*****
4pc Bathroom
*****
5pc Bathroom
*****
Primary Bedroom
*****
Main level
Storage
*****
2pc Bathroom
*****
Laundry room
*****
Office
*****
Den
*****
Kitchen
*****
Dining room
*****
Living room
*****
Second level
Loft
*****
Bedroom
*****
Bedroom
*****
4pc Bathroom
*****
5pc Bathroom
*****
Primary Bedroom
*****
Main level
Storage
*****
2pc Bathroom
*****
Laundry room
*****
Office
*****
Den
*****
Kitchen
*****
Dining room
*****
Living room
*****
Courtesy of eXp Realty
Book a Showing for this property
Please note that filling out this form you'll be registered and your phone number without the +1 part will be used as a password.
