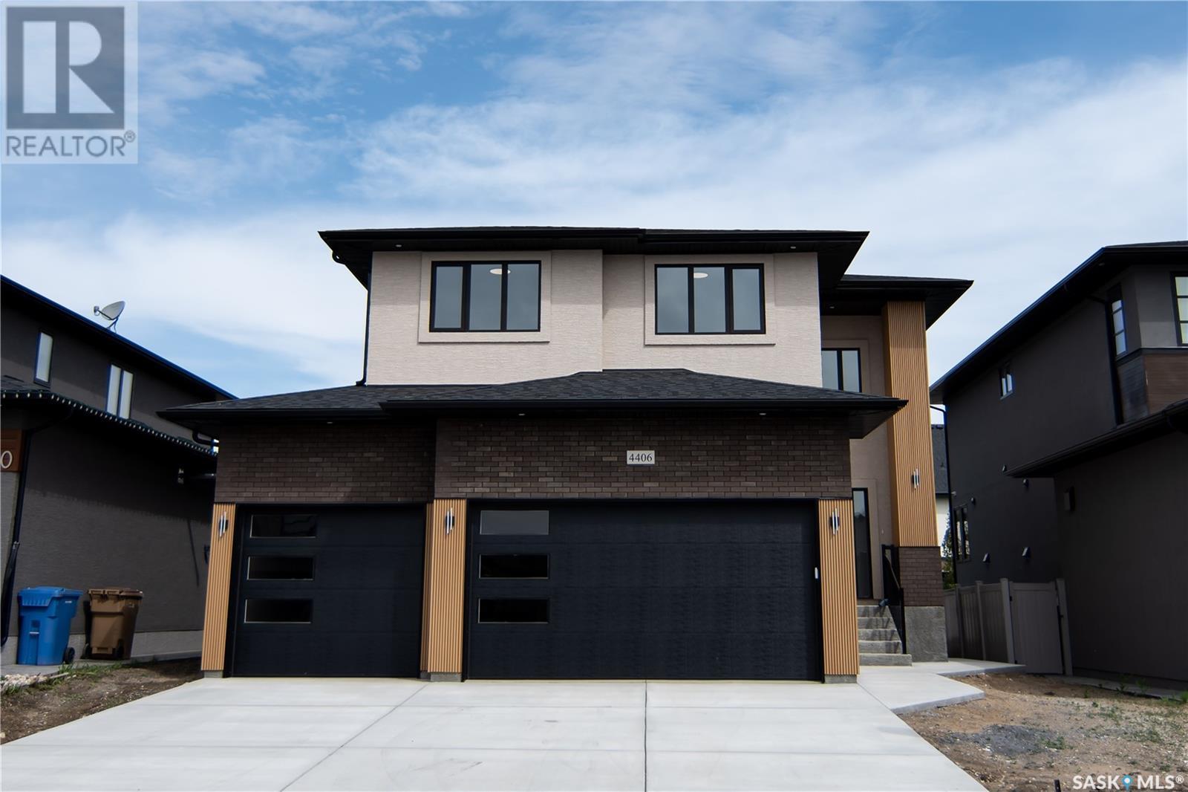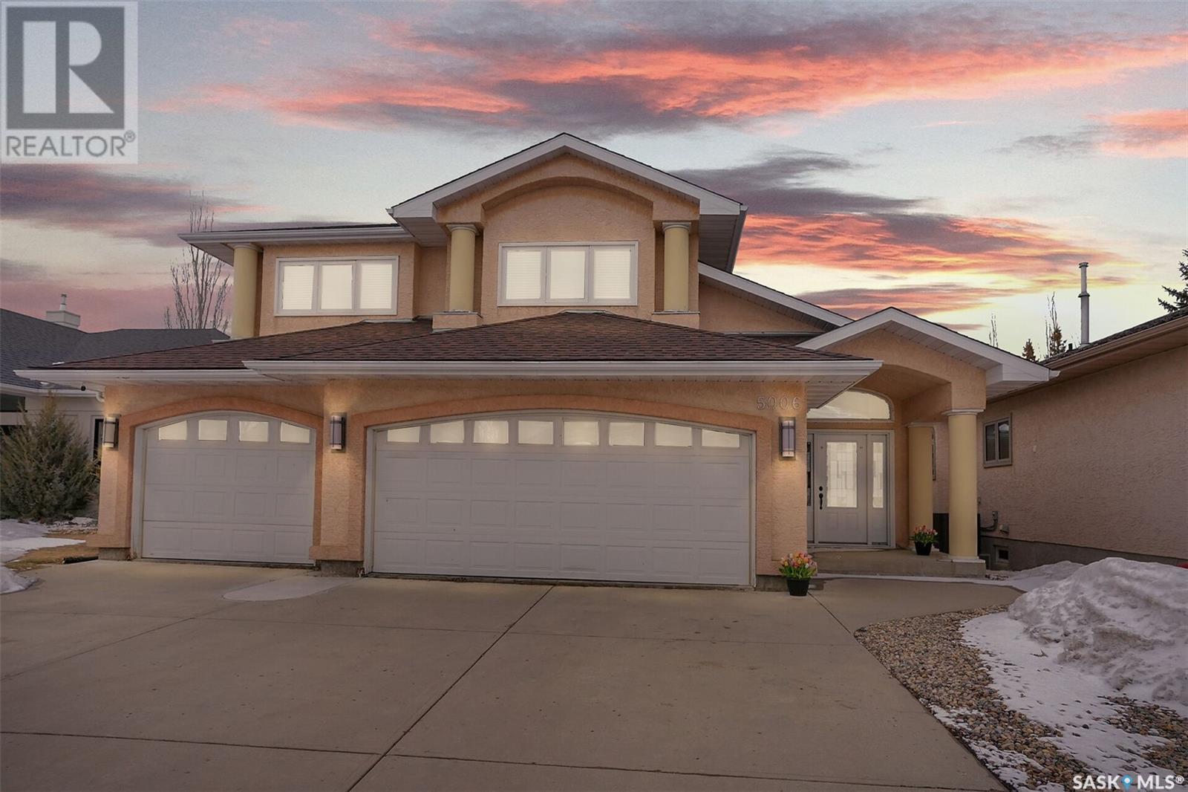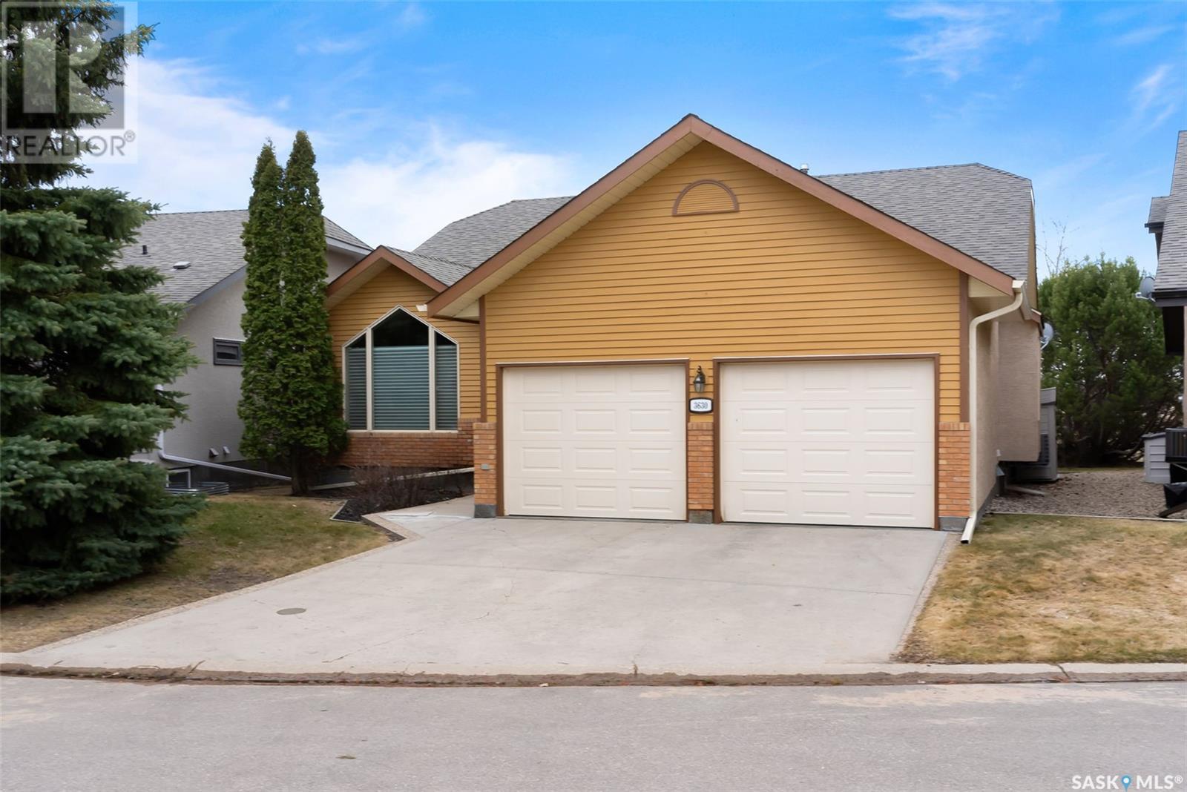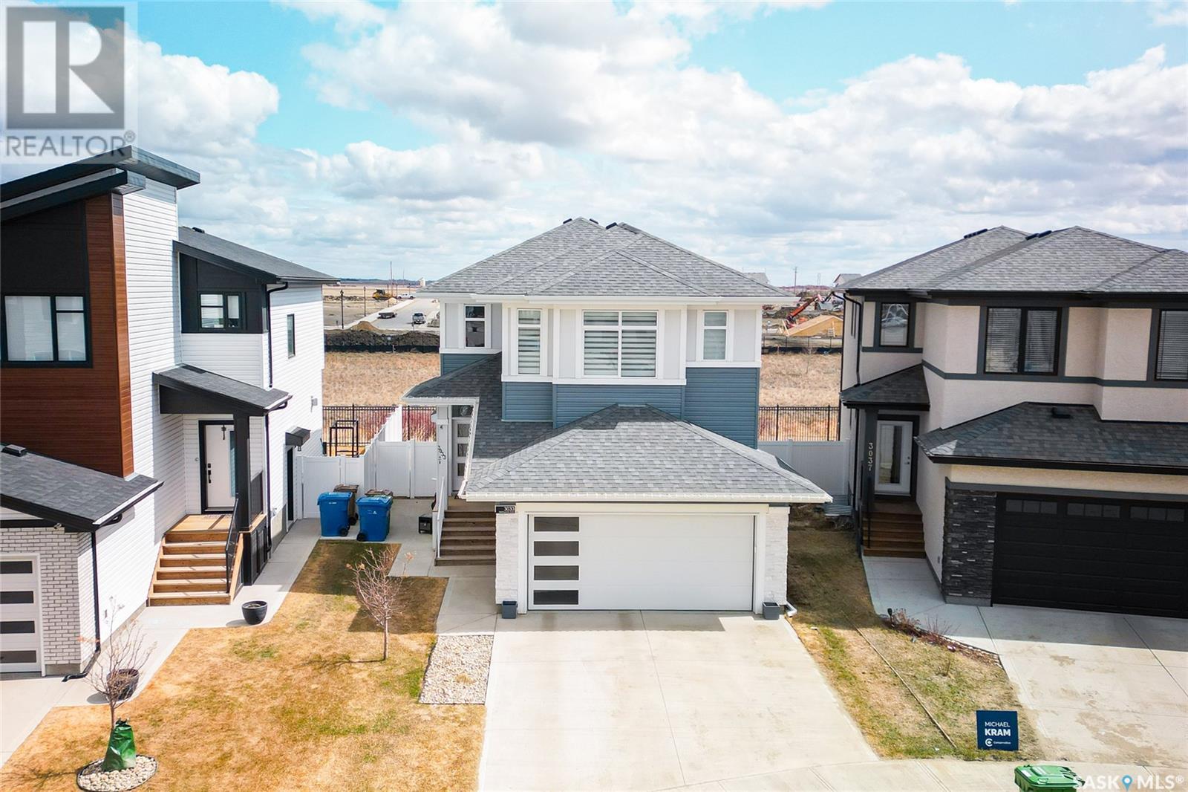Free account required
Unlock the full potential of your property search with a free account! Here's what you'll gain immediate access to:
- Exclusive Access to Every Listing
- Personalized Search Experience
- Favorite Properties at Your Fingertips
- Stay Ahead with Email Alerts
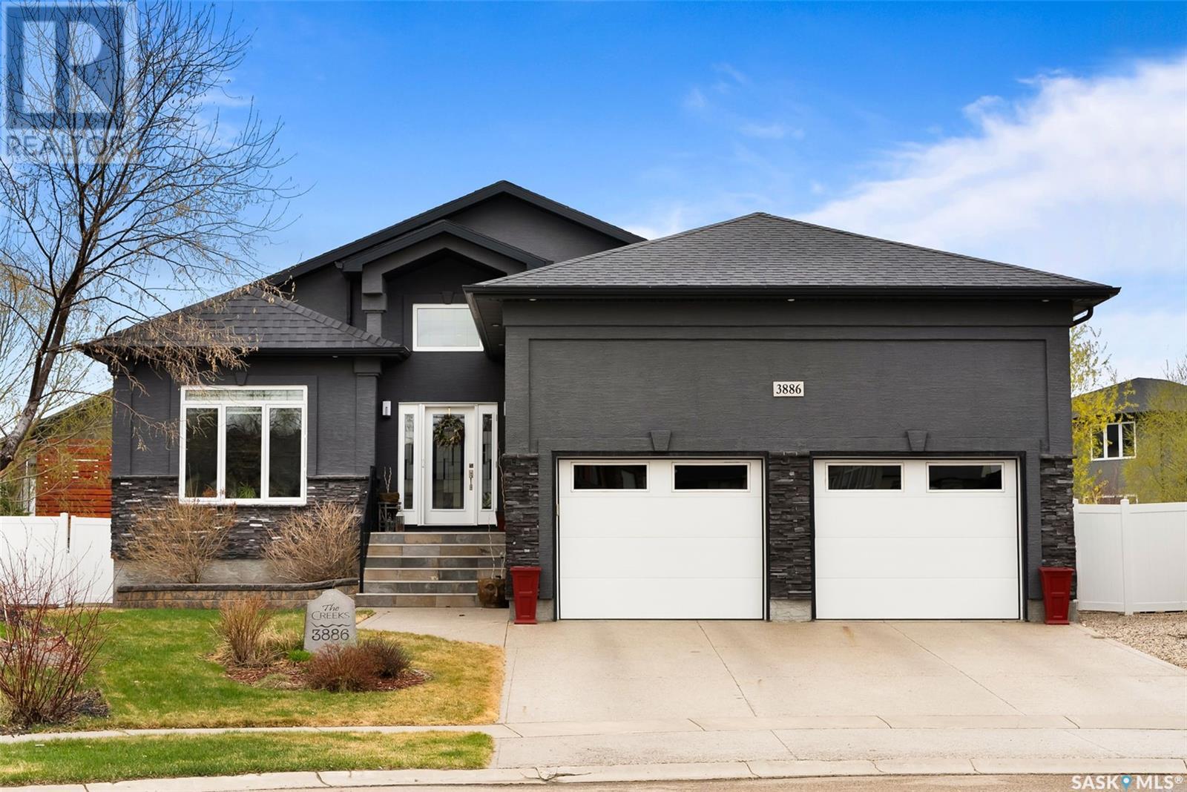

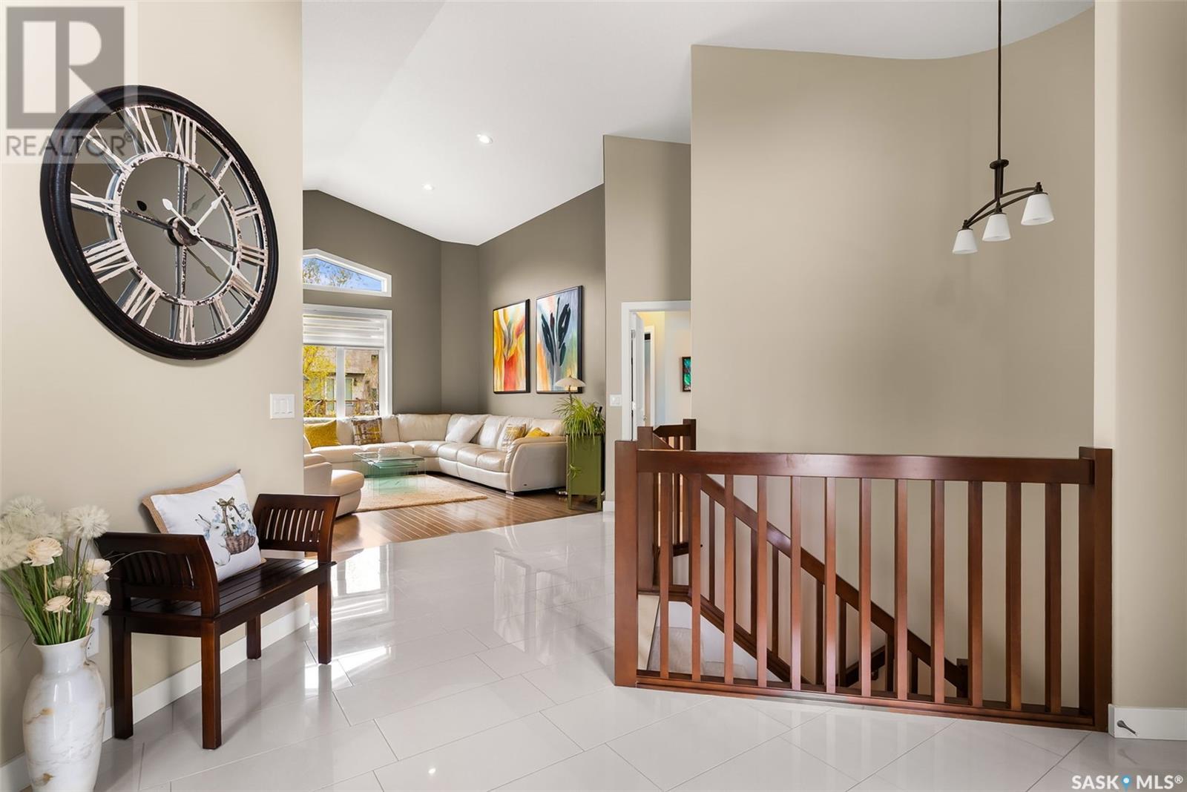
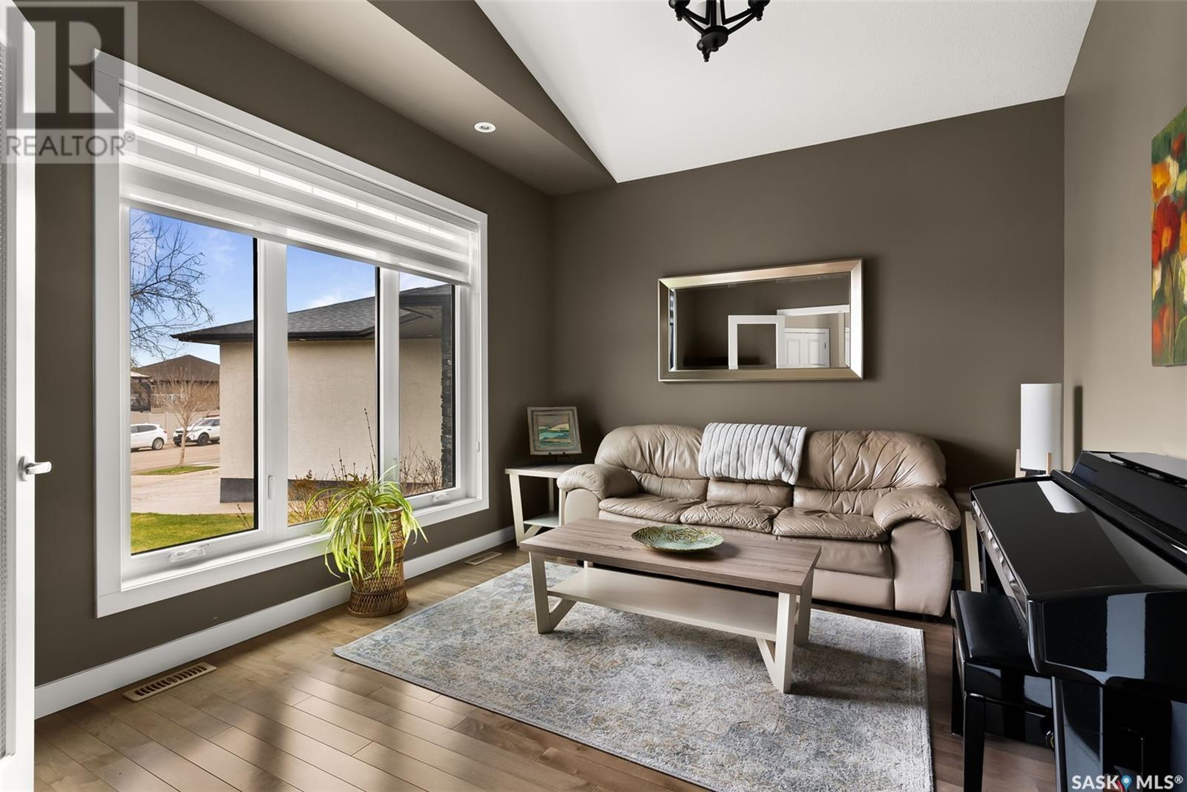
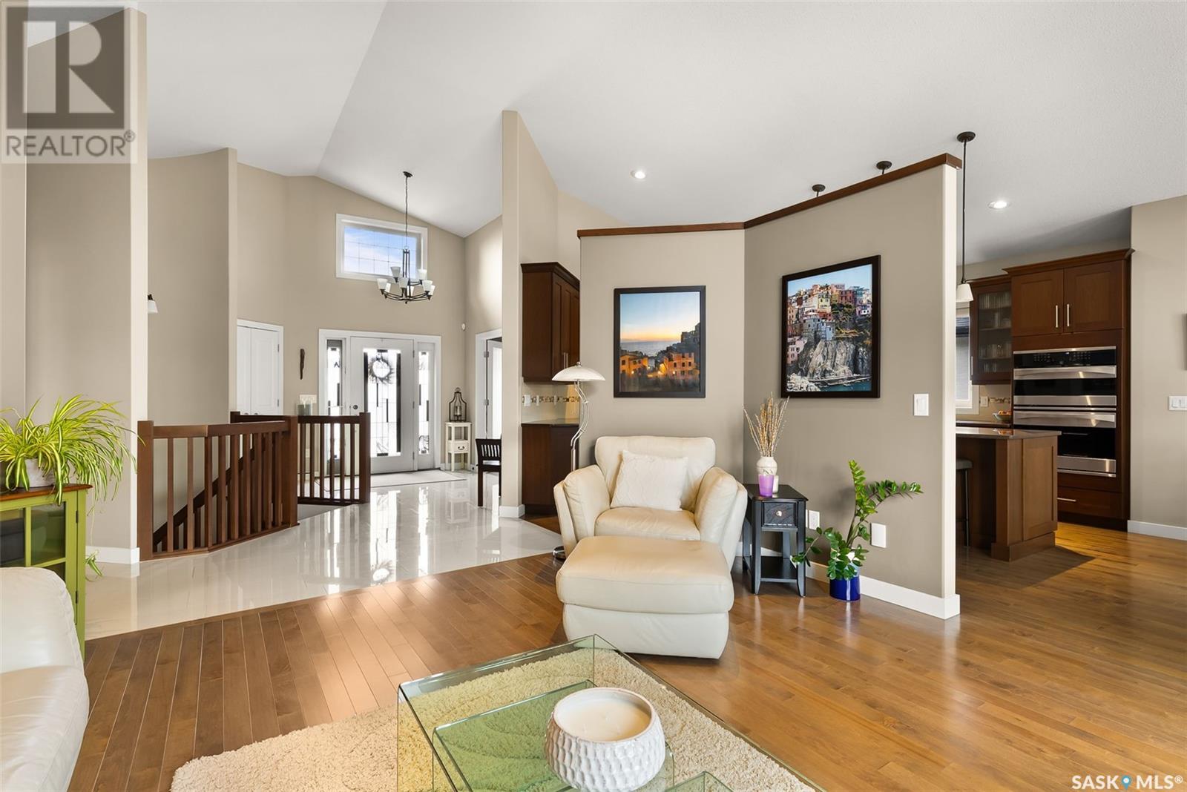
$849,900
3886 Goldfinch WAY
Regina, Saskatchewan, Saskatchewan, S4V1S3
MLS® Number: SK004805
Property description
Welcome to this stunning, original owner bungalow located in Regina’s sought after neighbourhood of The Creeks. Built by Varsity Homes, this beautifully maintained home is set on piles and boasts a desirable south-facing backyard. Step into a spacious tiled foyer that opens into a bright, airy living space featuring vaulted ceilings and an abundance of natural light. Hardwood flooring flows throughout the living room—with its cozy gas fireplace—into a versatile den (perfect for a home office), and into the large kitchen and dining area. Ideal for passionate home cooks, the kitchen offers ample counter space, a large island, quartz countertops, built-in oven, cooktop, pantry, and seamless access to the backyard deck— ideal for indoor-outdoor entertaining. The main floor is home to an executive-style primary suite, complete with a walk-in closet and 5-piece ensuite featuring dual sinks, marble countertops, and heated tile flooring. The fully developed basement offers even more space to enjoy, including a large recreation area with a second gas fireplace and custom built-ins, two generous bedrooms, and a 5-piece bathroom—perfect for guests or growing families. There’s also a well-designed laundry room with plenty of cabinetry, counter space, and storage, plus a flex room currently used as a gym that could easily be transformed into a hobby room or additional storage area. Outside, the mature backyard is ready for entertaining with a deck, stone patio and pergola, underground sprinklers (front and back), and a trendy shed. The double attached garage is insulated for added comfort. This home has been exceptionally cared for and it shows. Don’t miss your chance to make it yours—schedule your showing today!
Building information
Type
*****
Appliances
*****
Architectural Style
*****
Basement Development
*****
Basement Type
*****
Constructed Date
*****
Cooling Type
*****
Fireplace Fuel
*****
Fireplace Present
*****
Fireplace Type
*****
Fire Protection
*****
Heating Fuel
*****
Heating Type
*****
Size Interior
*****
Stories Total
*****
Land information
Fence Type
*****
Landscape Features
*****
Size Irregular
*****
Size Total
*****
Rooms
Main level
Mud room
*****
2pc Bathroom
*****
5pc Ensuite bath
*****
Primary Bedroom
*****
Living room
*****
Kitchen/Dining room
*****
Den
*****
Foyer
*****
Basement
Laundry room
*****
Other
*****
Bedroom
*****
5pc Bathroom
*****
Bedroom
*****
Other
*****
Main level
Mud room
*****
2pc Bathroom
*****
5pc Ensuite bath
*****
Primary Bedroom
*****
Living room
*****
Kitchen/Dining room
*****
Den
*****
Foyer
*****
Basement
Laundry room
*****
Other
*****
Bedroom
*****
5pc Bathroom
*****
Bedroom
*****
Other
*****
Main level
Mud room
*****
2pc Bathroom
*****
5pc Ensuite bath
*****
Primary Bedroom
*****
Living room
*****
Kitchen/Dining room
*****
Den
*****
Foyer
*****
Basement
Laundry room
*****
Other
*****
Bedroom
*****
5pc Bathroom
*****
Bedroom
*****
Other
*****
Main level
Mud room
*****
2pc Bathroom
*****
5pc Ensuite bath
*****
Primary Bedroom
*****
Living room
*****
Kitchen/Dining room
*****
Den
*****
Foyer
*****
Courtesy of RE/MAX Crown Real Estate
Book a Showing for this property
Please note that filling out this form you'll be registered and your phone number without the +1 part will be used as a password.
