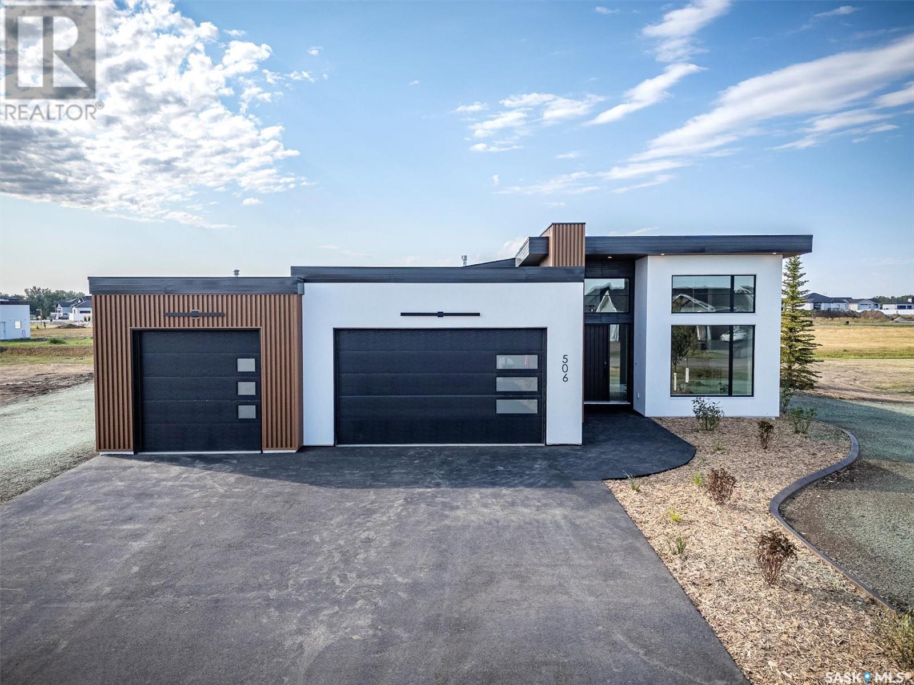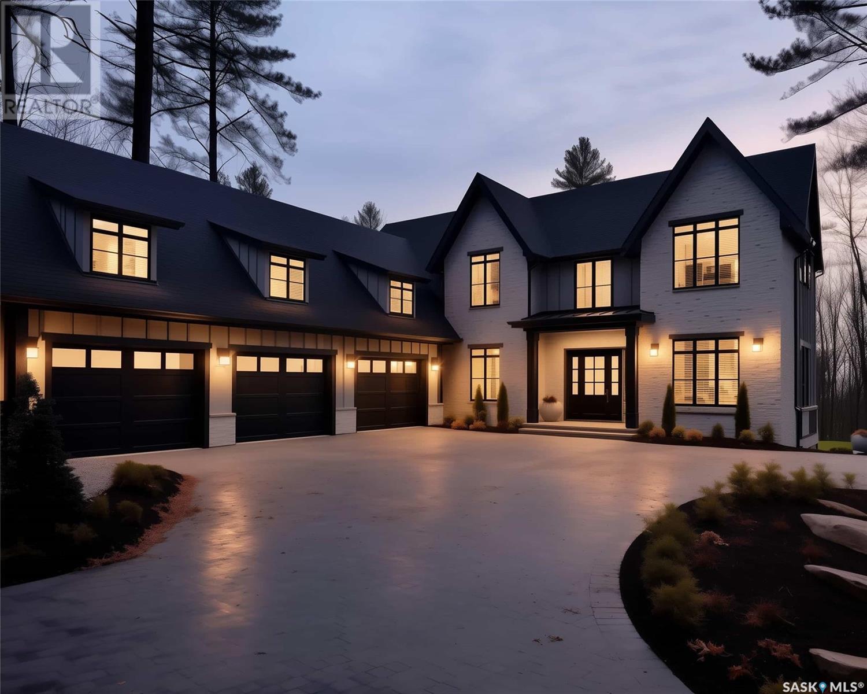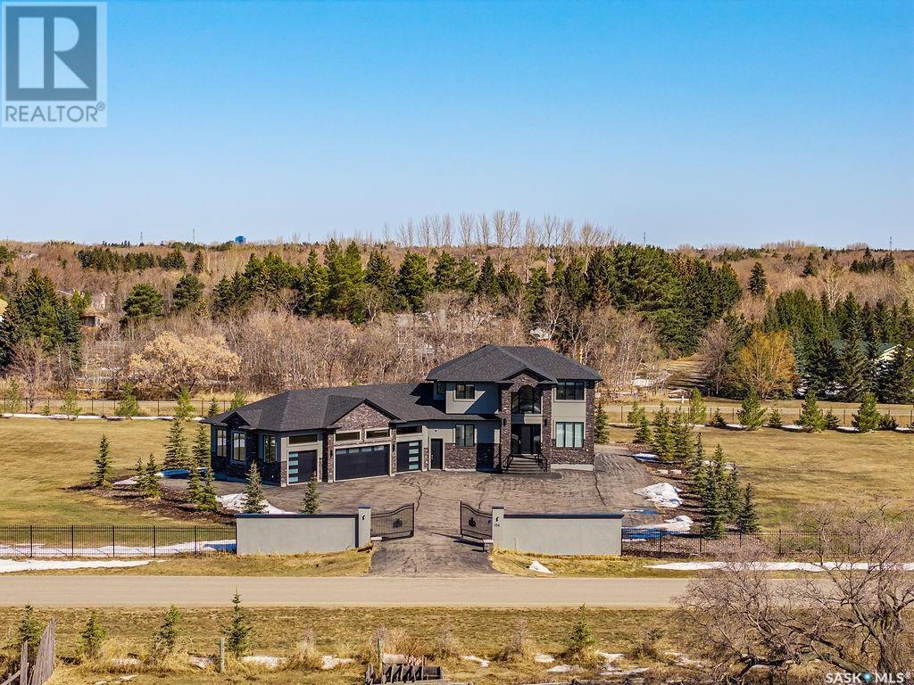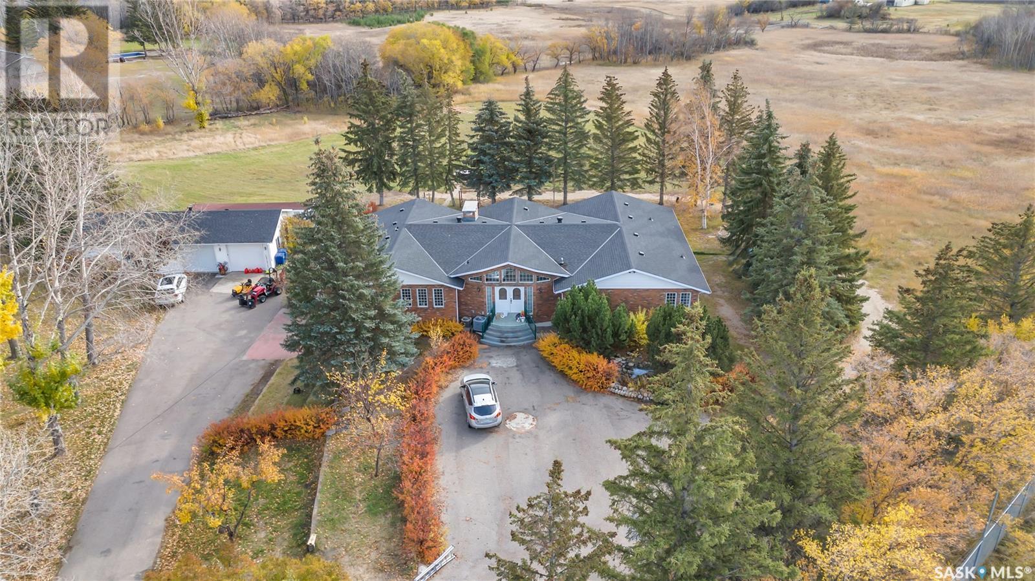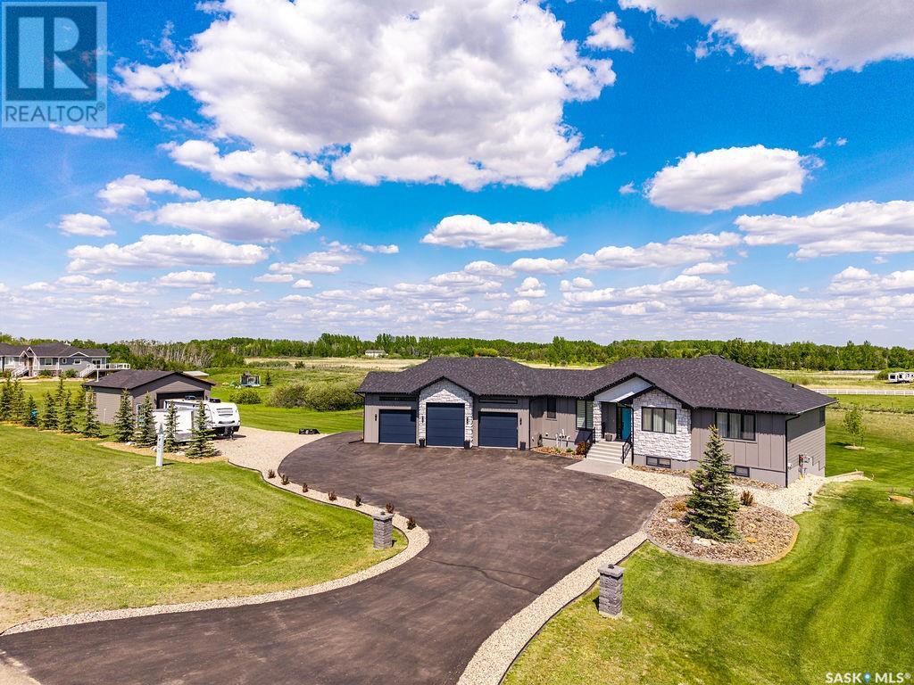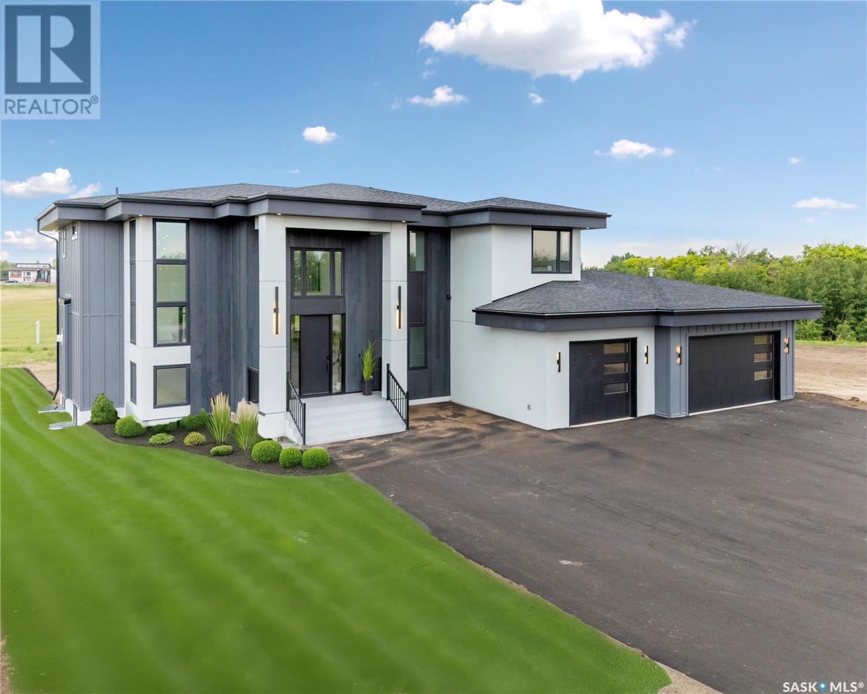Free account required
Unlock the full potential of your property search with a free account! Here's what you'll gain immediate access to:
- Exclusive Access to Every Listing
- Personalized Search Experience
- Favorite Properties at Your Fingertips
- Stay Ahead with Email Alerts
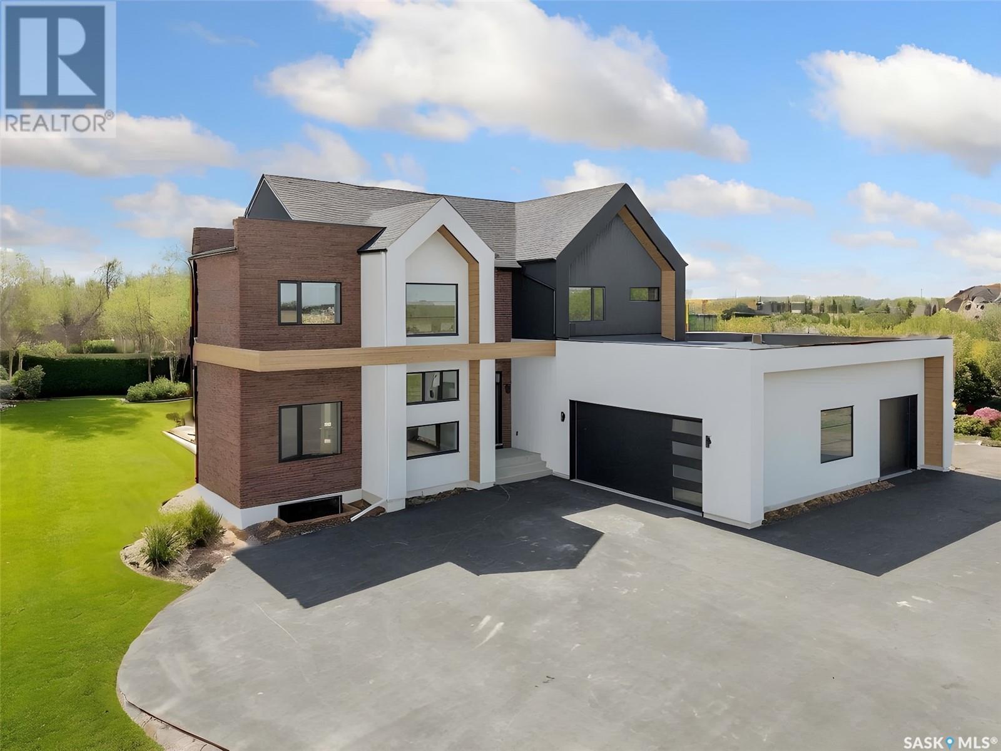
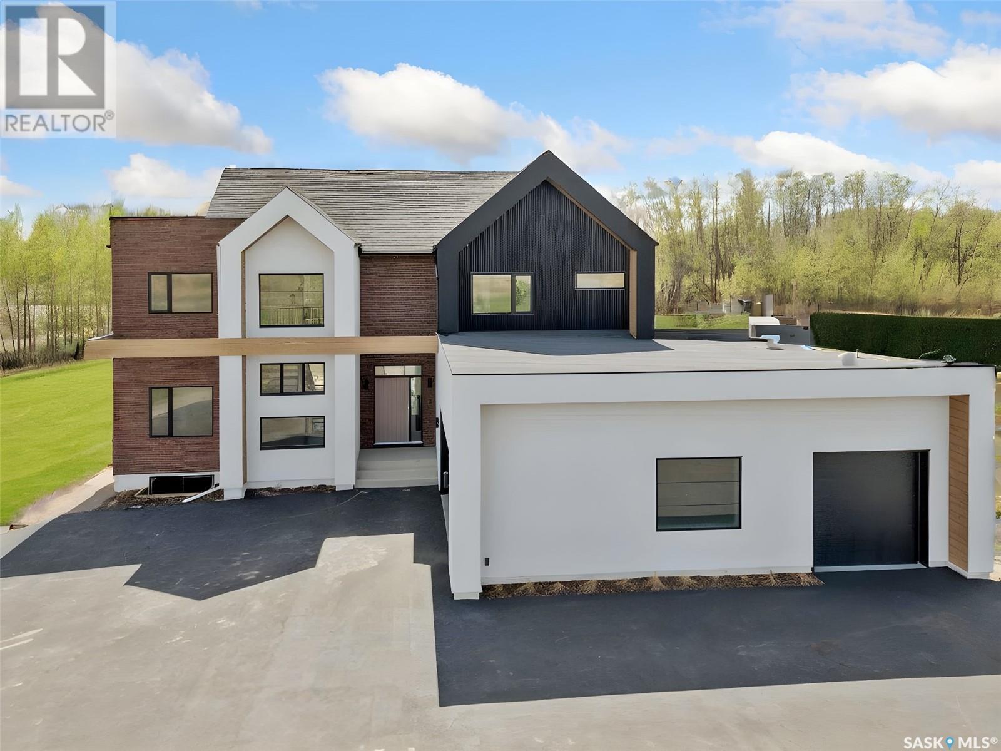
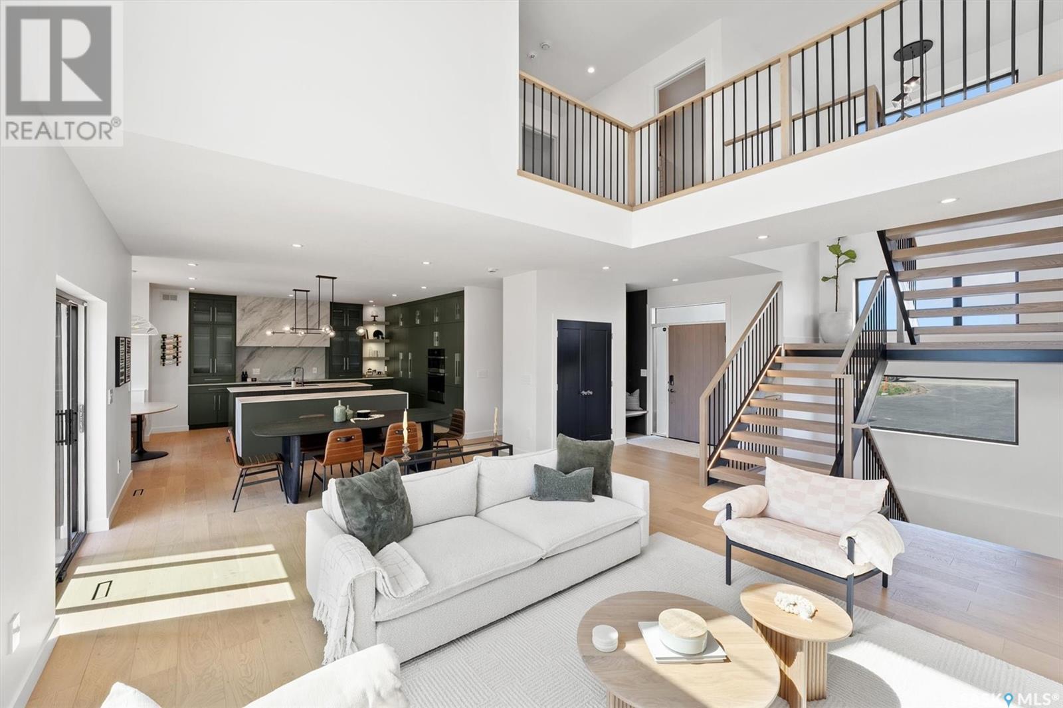
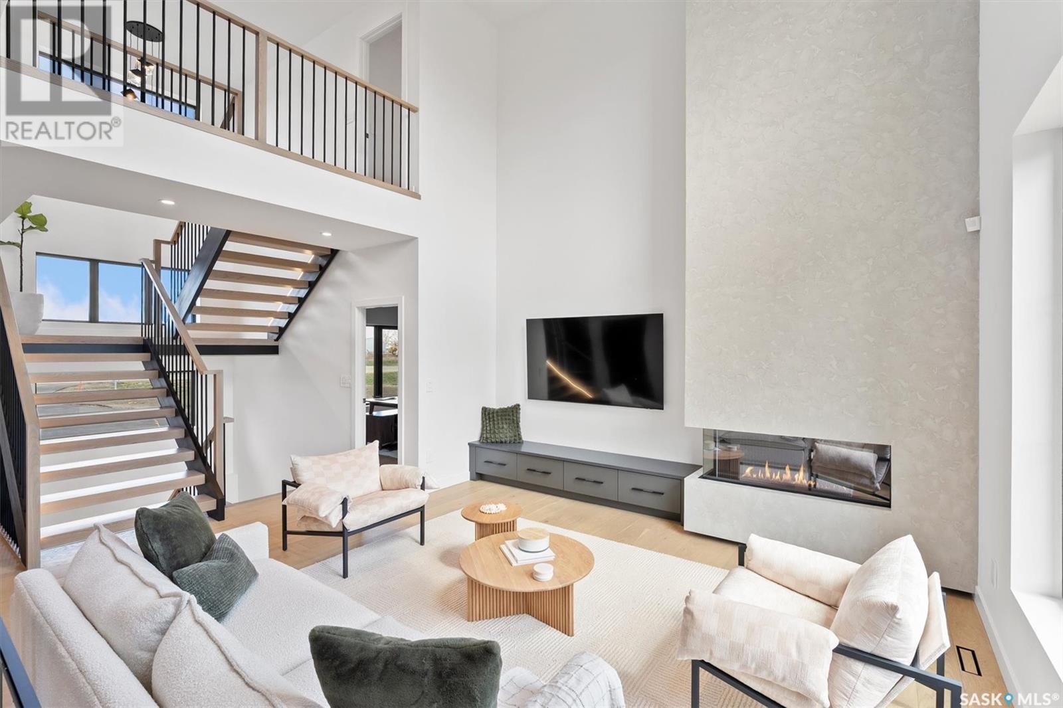
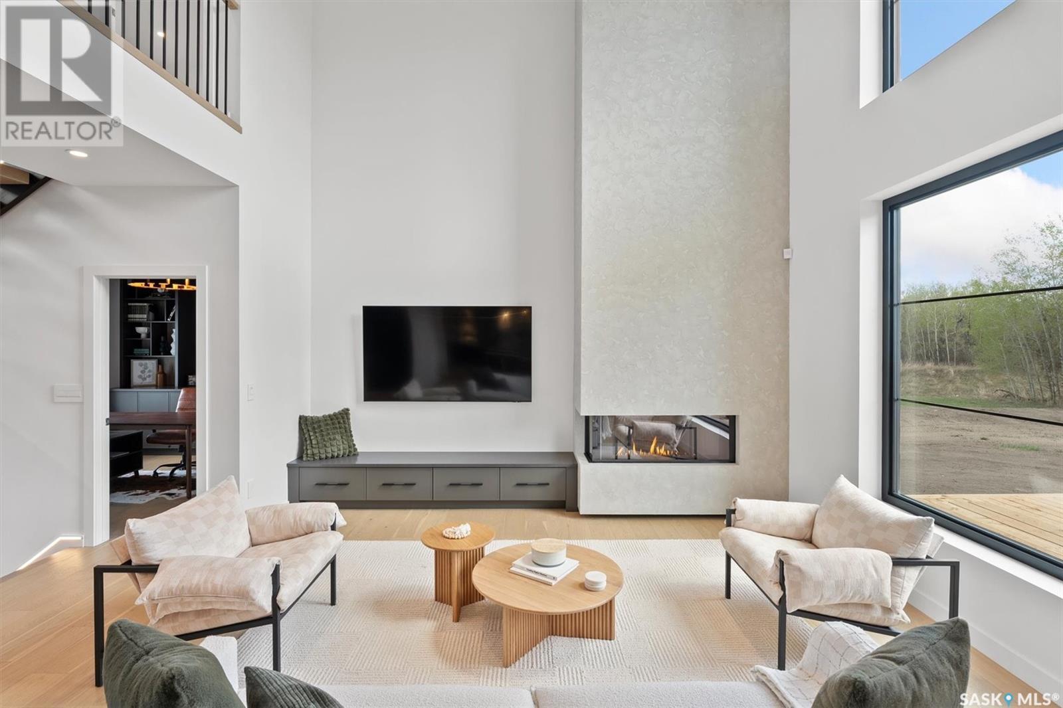
$1,599,900
108 Ravenswood Road
Corman Park Rm No. 344, Saskatchewan, Saskatchewan, S7T1E4
MLS® Number: SK005139
Property description
Designer-Furnished Grand Prize Lottery Show Home in Prestigious Ravenswood Estates. Experience elevated acreage living in this one-of-a-kind, fully designer-furnished custom home by Hometown Homes, showcasing impeccable craftsmanship and unmatched attention to detail throughout. Offering 3,482 sq. ft. of luxurious living space, this 4-bedroom, 3.5-bath estate includes a home office, gym, and triple attached heated garage, all set on a beautifully landscaped, treed lot. Step inside to soaring 20-ft ceilings, an architectural open-riser staircase, and expansive windows that flood the home with light. The main level stuns with a dramatic great room with a 2 sided fireplace, elegant dining area, and a show-stopping chef’s kitchen featuring dual islands, custom cabinetry, porcelain countertops, and top-tier JennAir appliances, including built in combination oven and speed oven, induction cooktop, built in fridge, plus a unique paneled pass-through to a butler’s kitchen! Additional highlights on main include a custom boot room w/cabinets and wardrobe, powder room, and sleek office with gorgeous cabinetry. Upstairs, two bedrooms accompany a dream primary retreat with vaulted ceilings, panoramic views, a private covered balcony, and a spa-inspired lux 5pc ensuite with heated floors. The fully developed basement delivers even more amazing space: a grand media lounge with custom wall feature, custom wet bar with appliances, glass cabinets and quartz, games room, an epic gym, large bedroom, and 4-pc bath. Notable features: – City water, EnerGuide Certified, Net Zero ready – In floor heating in all full baths, Brizo fixtures – Built-in A/V system with speakers and TVs – Triple pane argon solar-block windows, hardwood throughout – Fully landscaped, treated lower deck, covered upper deck – High-end furnishings, art and decor A rare opportunity to own a designer home in one of the area’s most coveted luxury communities. See Supplement list.
Building information
Type
*****
Appliances
*****
Architectural Style
*****
Basement Development
*****
Basement Type
*****
Constructed Date
*****
Cooling Type
*****
Fireplace Fuel
*****
Fireplace Present
*****
Fireplace Type
*****
Fire Protection
*****
Heating Fuel
*****
Heating Type
*****
Size Interior
*****
Stories Total
*****
Land information
Acreage
*****
Landscape Features
*****
Size Frontage
*****
Size Irregular
*****
Size Total
*****
Rooms
Main level
2pc Bathroom
*****
Office
*****
Other
*****
Dining room
*****
Kitchen
*****
Basement
Storage
*****
4pc Bathroom
*****
Bedroom
*****
Other
*****
Games room
*****
Other
*****
Second level
Laundry room
*****
4pc Bathroom
*****
Bedroom
*****
Bedroom
*****
5pc Ensuite bath
*****
Primary Bedroom
*****
Main level
2pc Bathroom
*****
Office
*****
Other
*****
Dining room
*****
Kitchen
*****
Basement
Storage
*****
4pc Bathroom
*****
Bedroom
*****
Other
*****
Games room
*****
Other
*****
Second level
Laundry room
*****
4pc Bathroom
*****
Bedroom
*****
Bedroom
*****
5pc Ensuite bath
*****
Primary Bedroom
*****
Main level
2pc Bathroom
*****
Office
*****
Other
*****
Dining room
*****
Kitchen
*****
Basement
Storage
*****
4pc Bathroom
*****
Bedroom
*****
Other
*****
Games room
*****
Other
*****
Second level
Laundry room
*****
4pc Bathroom
*****
Bedroom
*****
Bedroom
*****
5pc Ensuite bath
*****
Courtesy of eXp Realty
Book a Showing for this property
Please note that filling out this form you'll be registered and your phone number without the +1 part will be used as a password.
