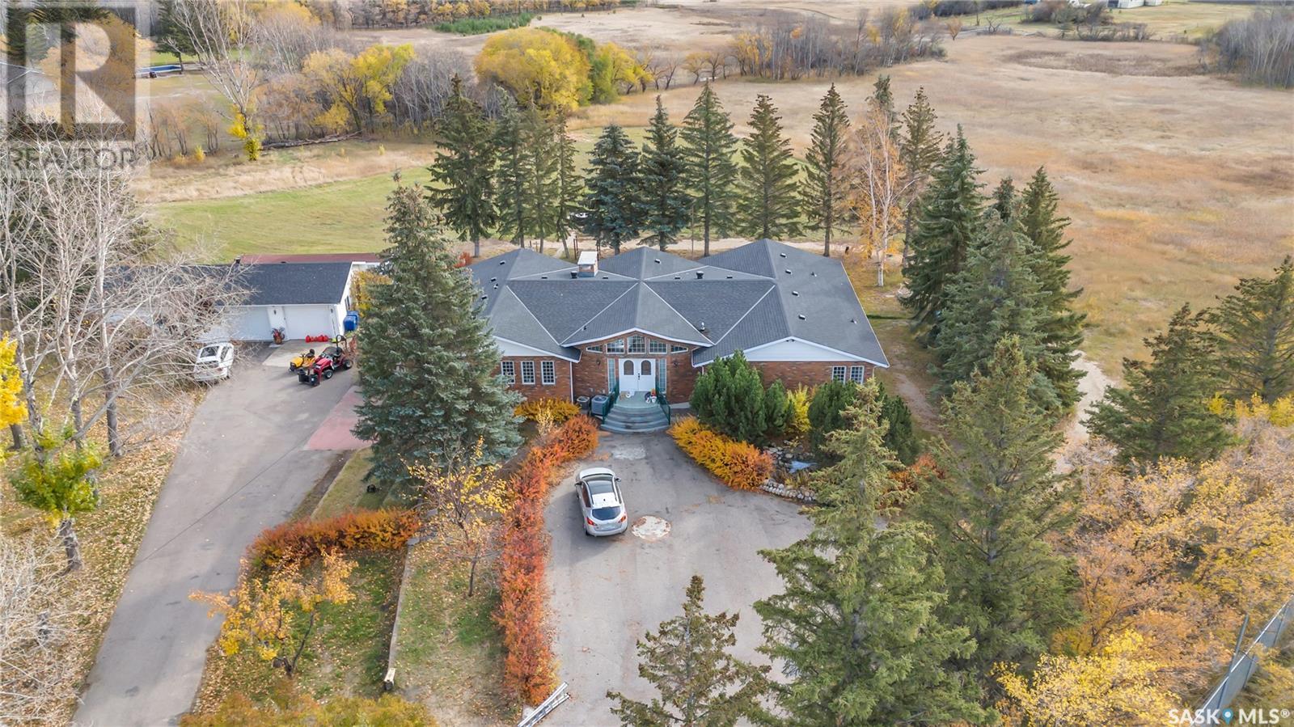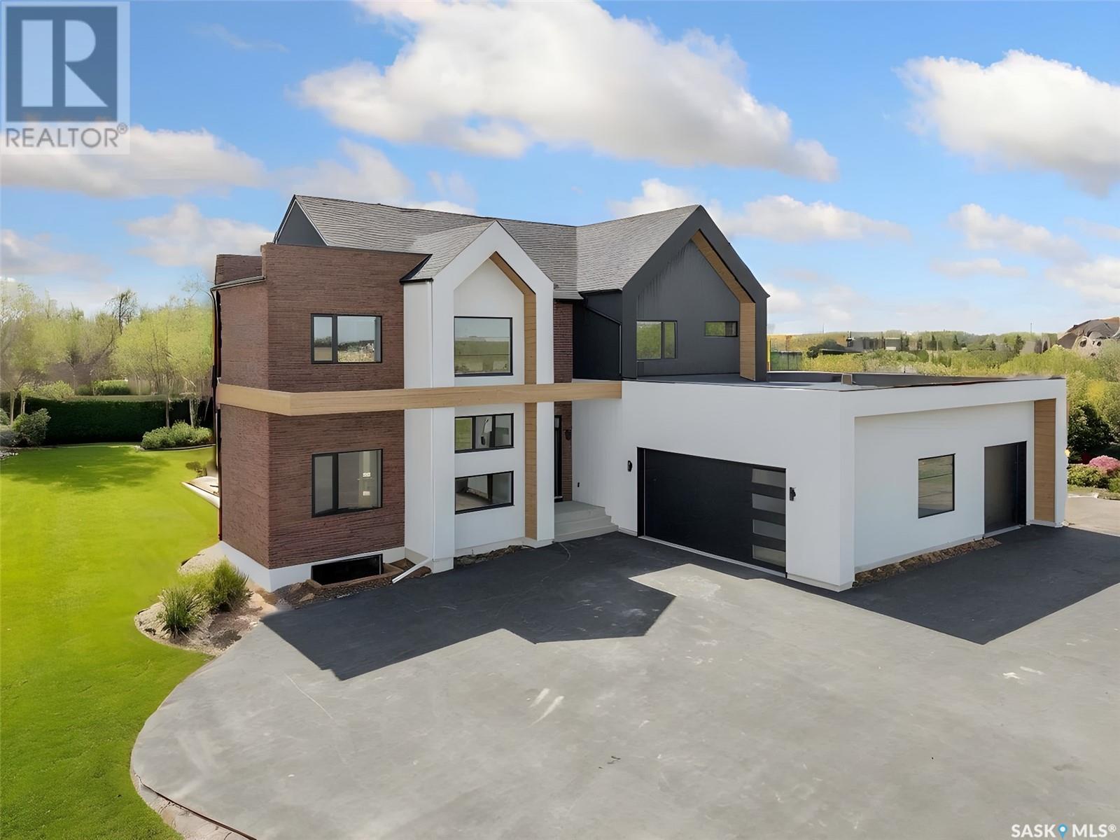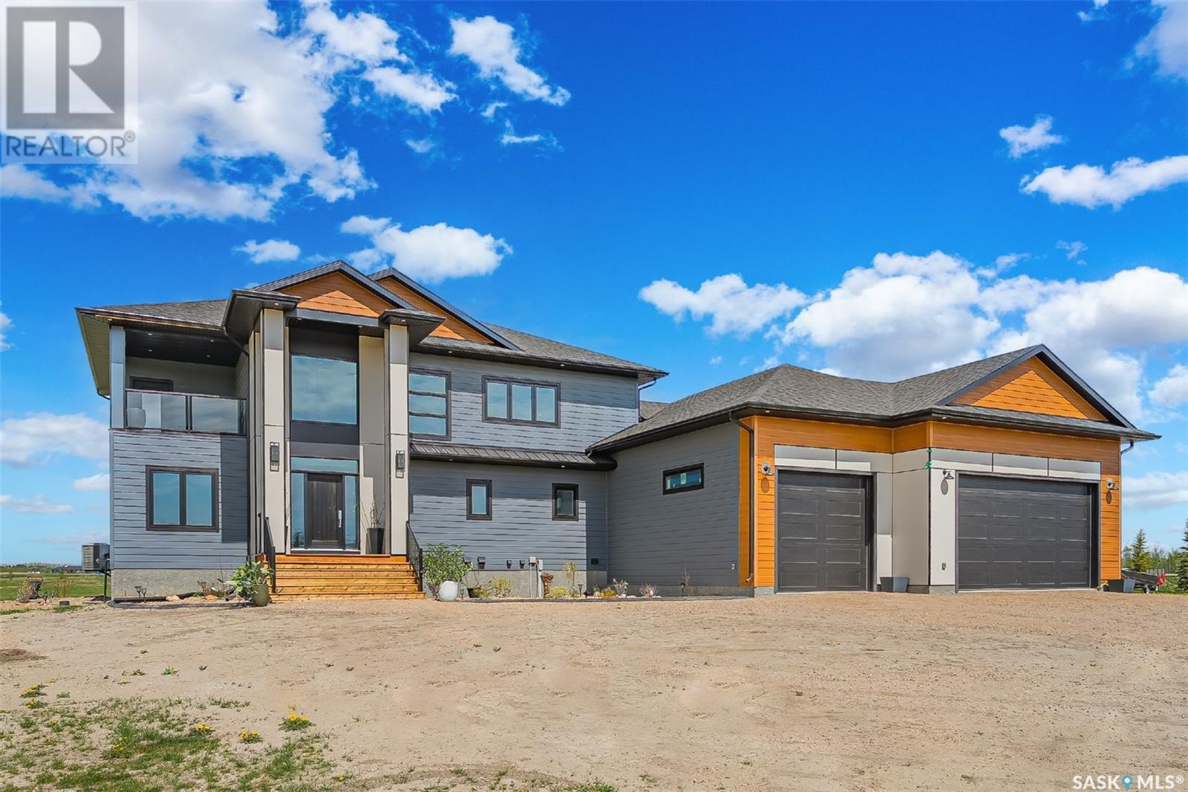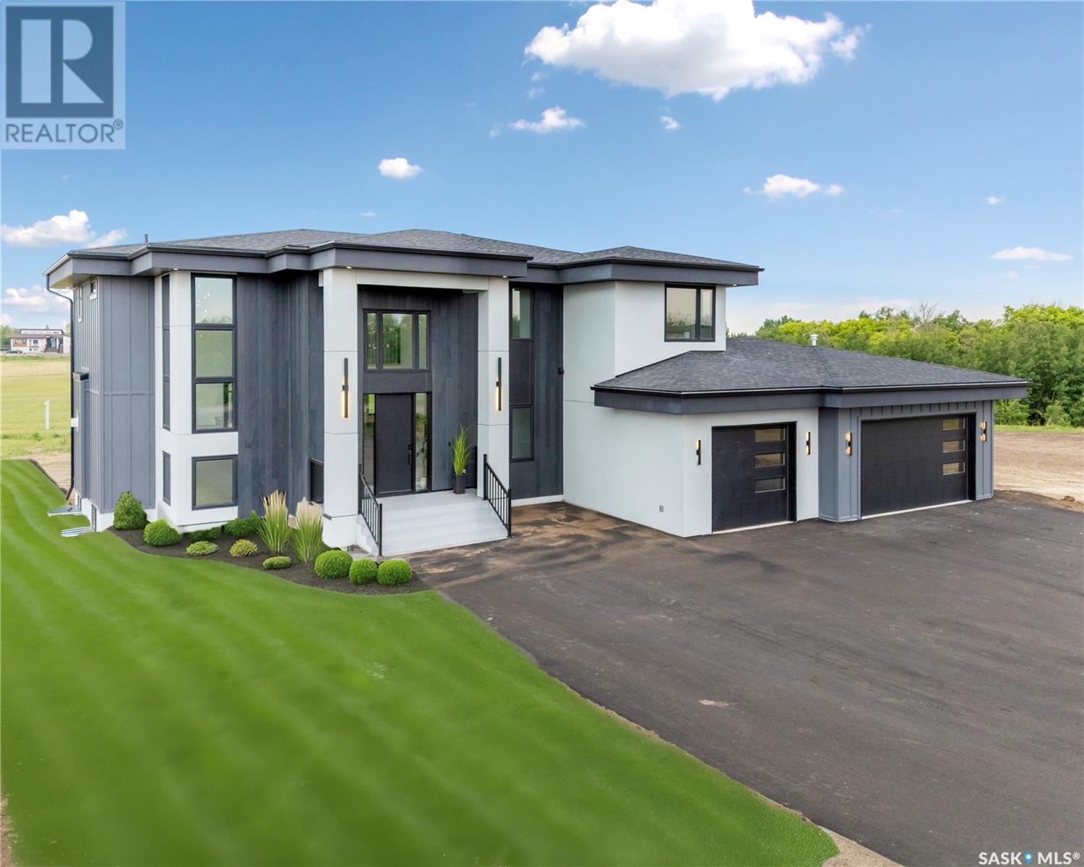Free account required
Unlock the full potential of your property search with a free account! Here's what you'll gain immediate access to:
- Exclusive Access to Every Listing
- Personalized Search Experience
- Favorite Properties at Your Fingertips
- Stay Ahead with Email Alerts
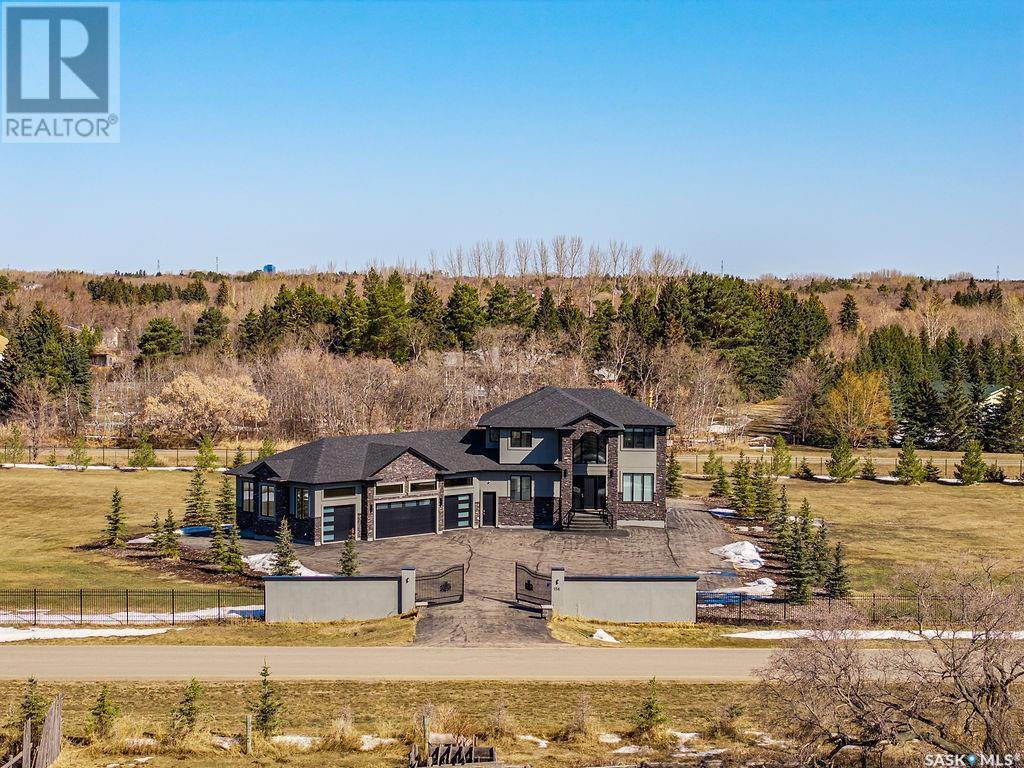
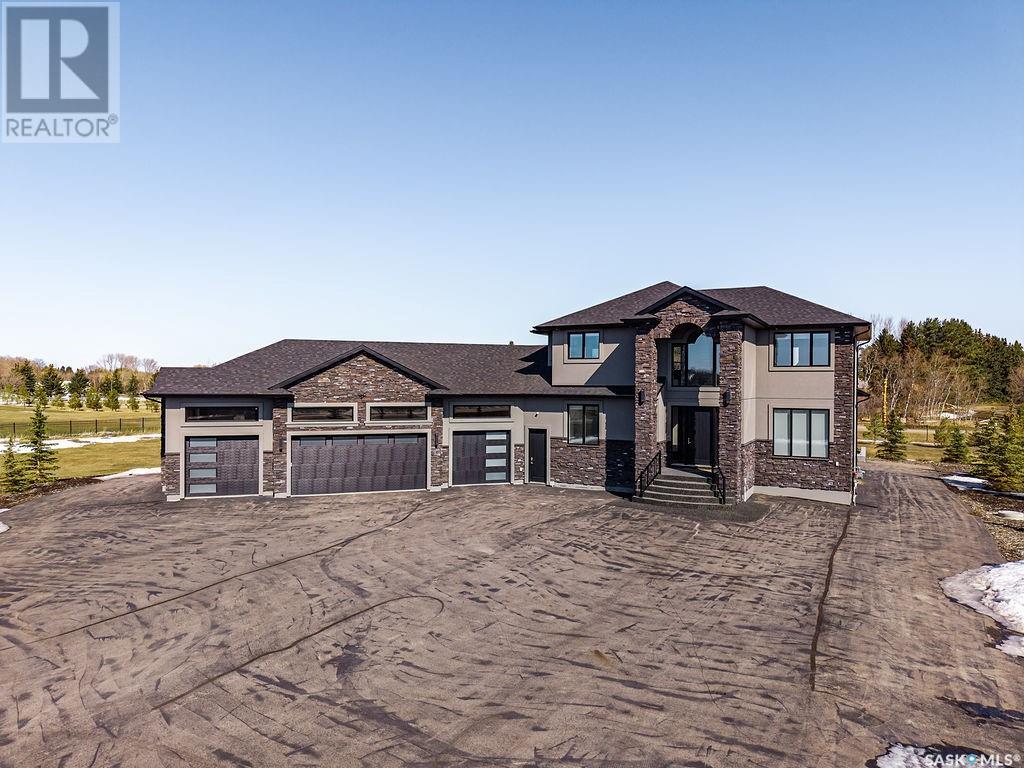
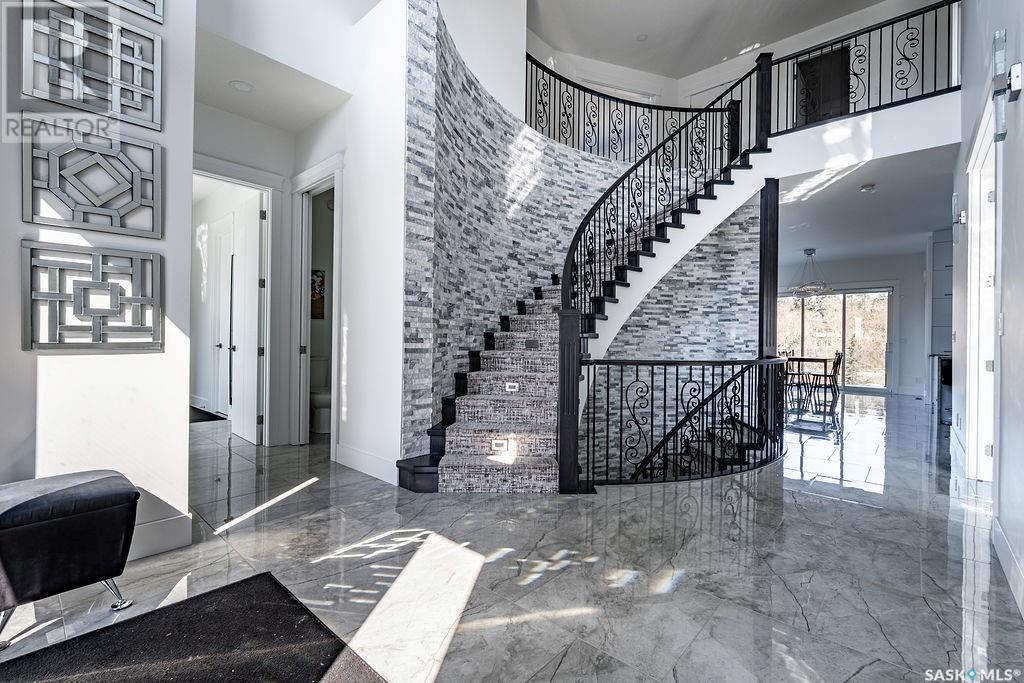
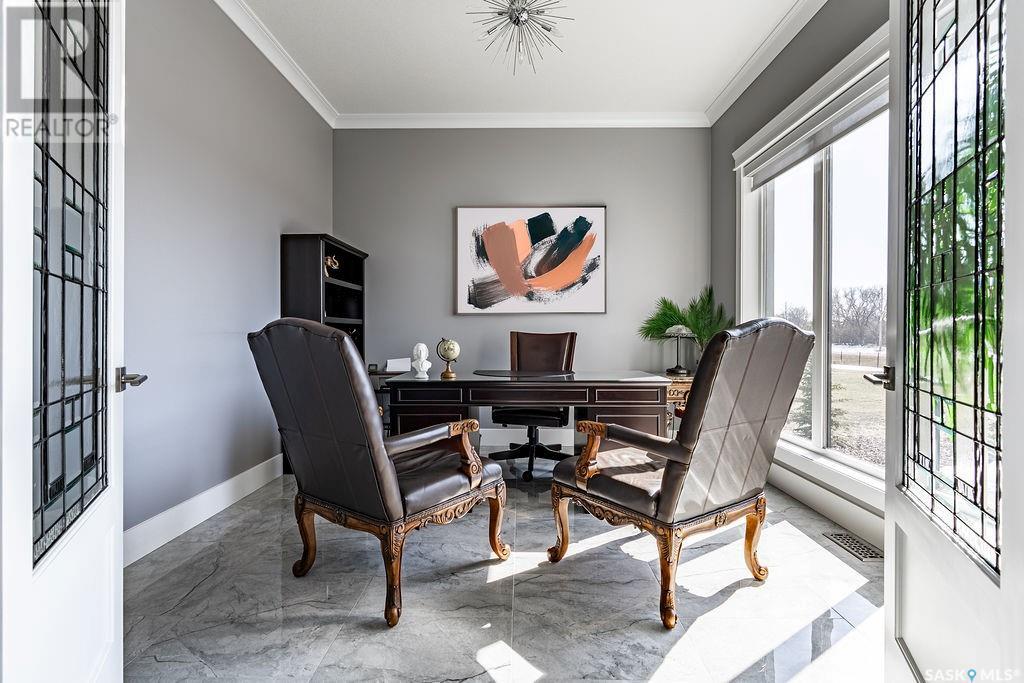
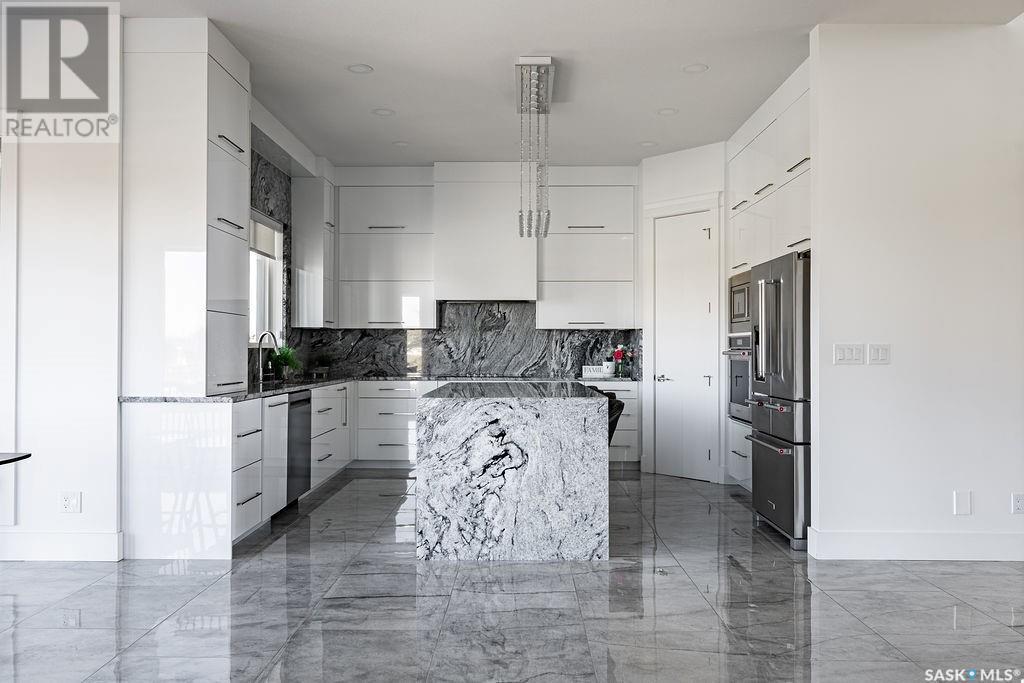
$1,825,000
156 Edgemont DRIVE
Corman Park Rm No. 344, Saskatchewan, Saskatchewan, S7T0E8
MLS® Number: SK002672
Property description
Welcome to an extraordinary 3,073 sqft luxury estate nestled on 2.59 acres in the prestigious Edgemont development, one of the largest & most private lots in the area. Beyond the iron gates and perimeter fencing lies a meticulously crafted 4-bedroom, 4-bathroom home. Step inside and be captivated by the high ceilings, a curved staircase set against a stone feature wall, & a grand chandelier supported by its own beam. The main floor showcases porcelain Carrara tile, a spacious office, and an open-concept living and dining area that flows seamlessly into a chef’s dream kitchen—complete with high-end built-in appliances, quartz countertops, hidden range hood, & a massive waterfall island. The living room presents a stone feature wall with a gas fireplace. A large deck, with access off of the dining room, overlooks the backyard & the outdoor fireplace.Upstairs, there are 3 oversized bedrooms, including a showstopping primary suite featuring a spa-like ensuite with floor-to-ceiling tile, in-floor heat, a glass shower, freestanding tub, double sinks, & a custom walk-in closet. Alongside the 2 other bedrooms on this level, a 5-pc bathroom with heated floors offers a functional layout for families, with the shower & toilet separate from the double sinks. A laundry room with cabinetry for extra storage & a sink completes the second floor.The fully finished basement is an entertainer’s dream with an expansive wet bar with a sit-up island, games area, family room & in-floor heating throughout. The showstopper of this home is the luxurious European-style spa room with a sauna, cold bucket shower, traditional shower, powder room & lounge area. There is no shortage of parking with a heated 4-car garage with 15ft ceilings & epoxy floor, ready for car lifts, in-floor heating throughout & an expansive asphalt driveway. Mature evergreens frame the fully landscaped lot. This one-of-a-kind home blends craftsmanship, comfort & luxury. A must-see estate that promises to impress.
Building information
Type
*****
Appliances
*****
Architectural Style
*****
Basement Development
*****
Basement Type
*****
Constructed Date
*****
Cooling Type
*****
Fireplace Fuel
*****
Fireplace Present
*****
Fireplace Type
*****
Heating Fuel
*****
Heating Type
*****
Size Interior
*****
Stories Total
*****
Land information
Acreage
*****
Fence Type
*****
Landscape Features
*****
Size Irregular
*****
Size Total
*****
Rooms
Main level
Mud room
*****
2pc Bathroom
*****
Living room
*****
Dining room
*****
Kitchen
*****
Office
*****
Foyer
*****
Basement
Other
*****
5pc Bathroom
*****
Bedroom
*****
Other
*****
Family room
*****
Dining nook
*****
Second level
Laundry room
*****
5pc Bathroom
*****
Bedroom
*****
Bedroom
*****
5pc Ensuite bath
*****
Primary Bedroom
*****
Courtesy of Boyes Group Realty Inc.
Book a Showing for this property
Please note that filling out this form you'll be registered and your phone number without the +1 part will be used as a password.
