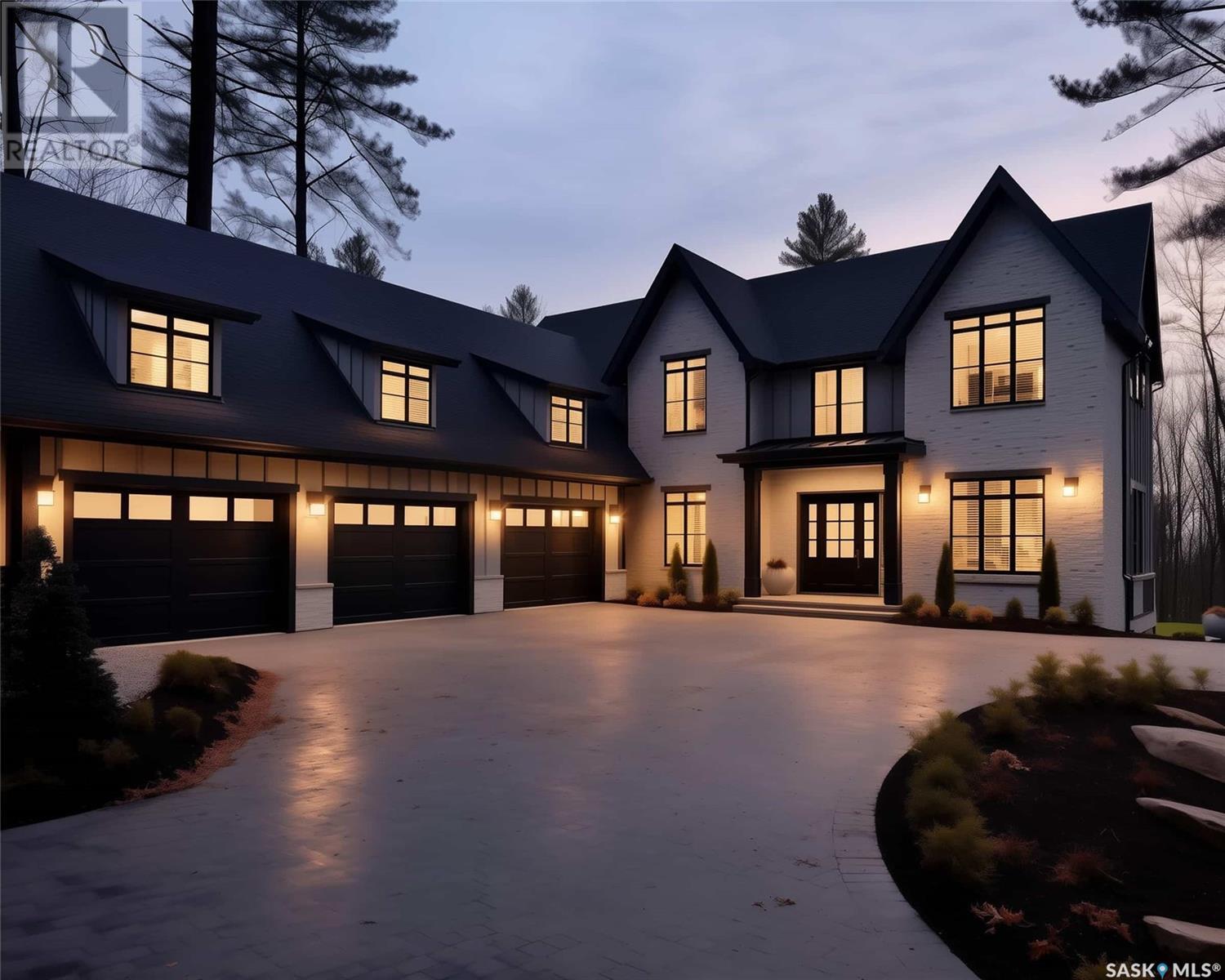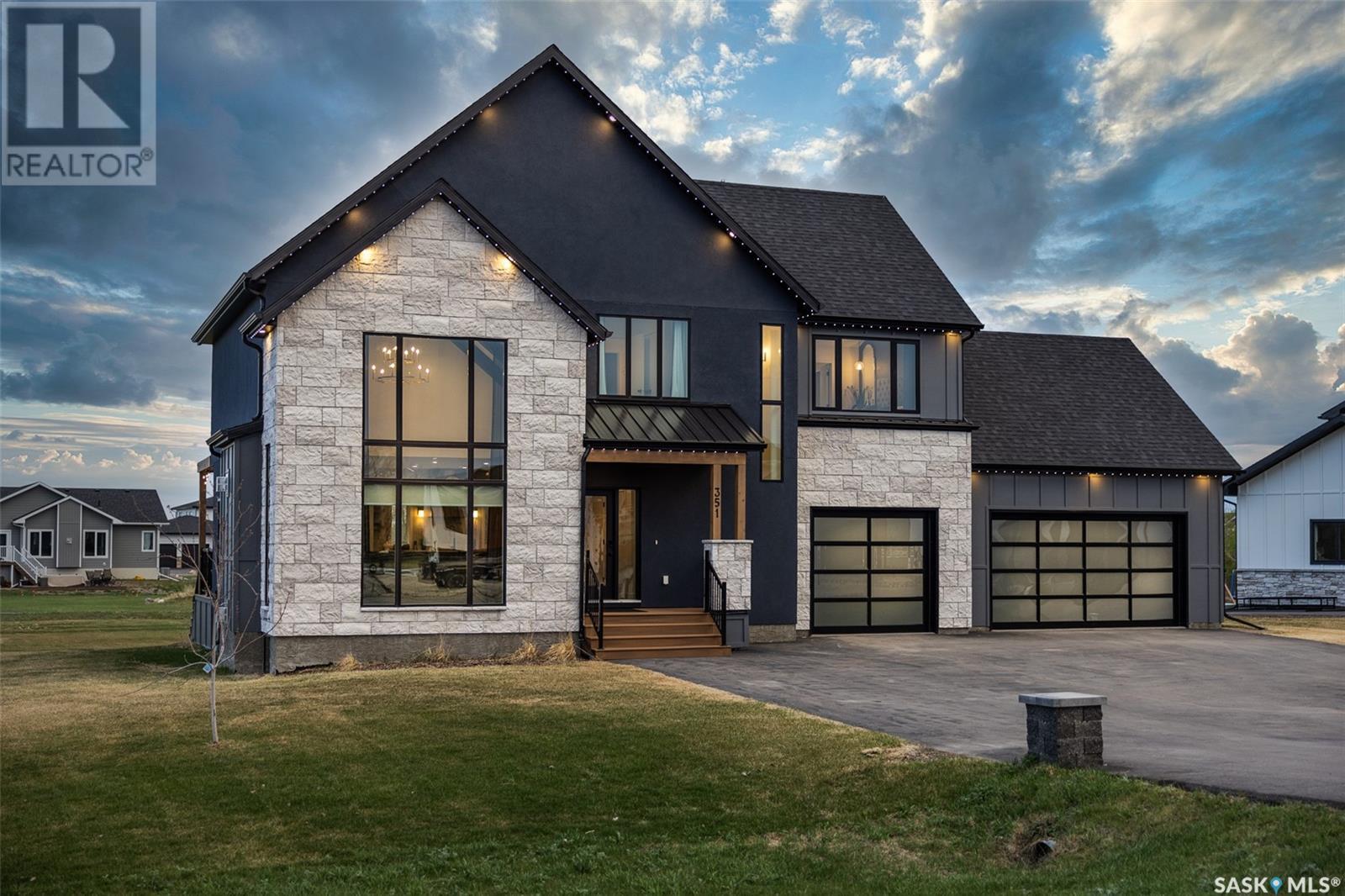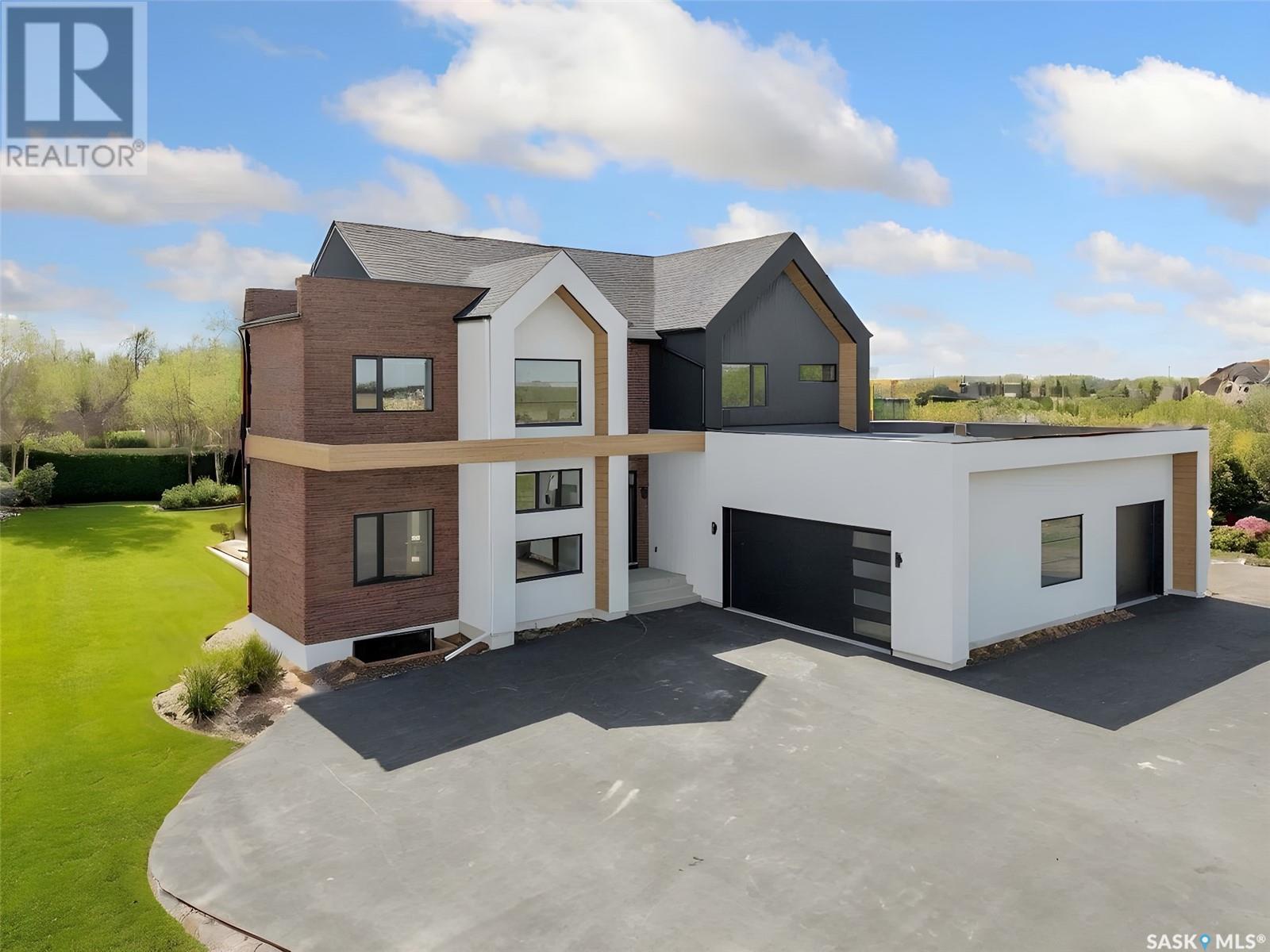Free account required
Unlock the full potential of your property search with a free account! Here's what you'll gain immediate access to:
- Exclusive Access to Every Listing
- Personalized Search Experience
- Favorite Properties at Your Fingertips
- Stay Ahead with Email Alerts
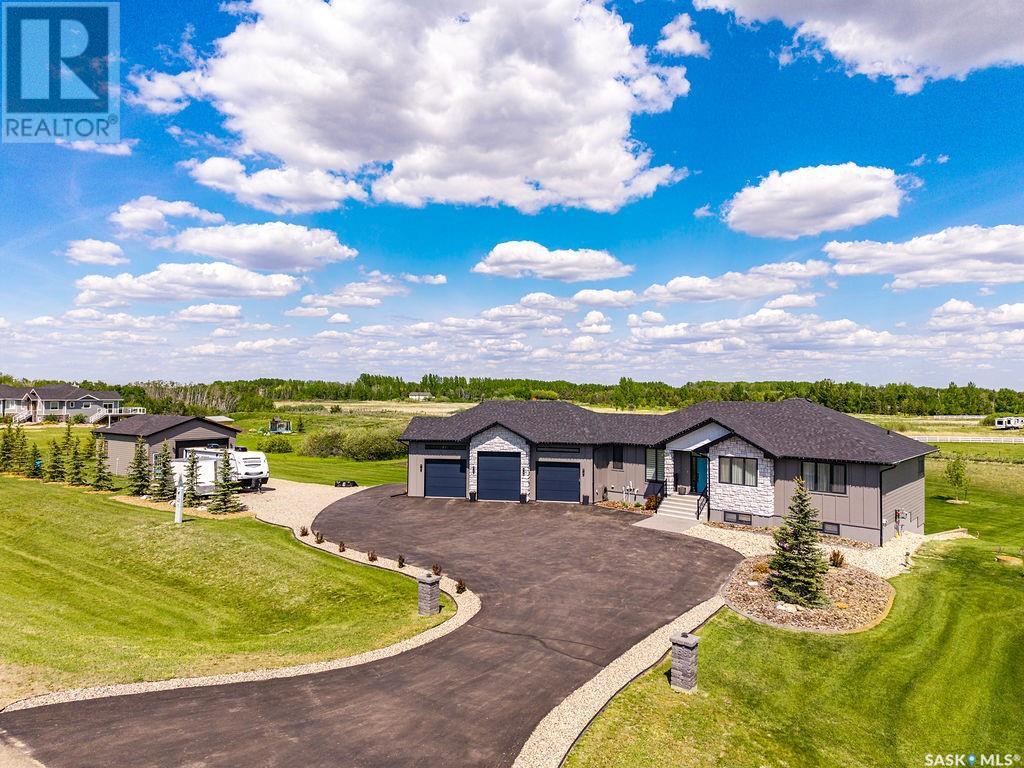
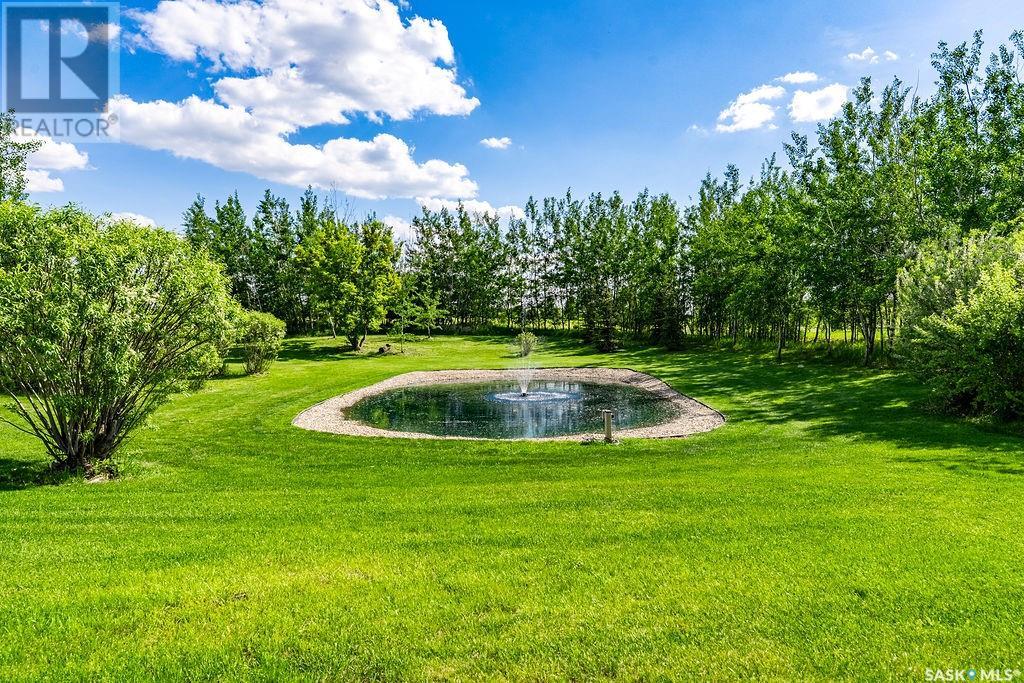
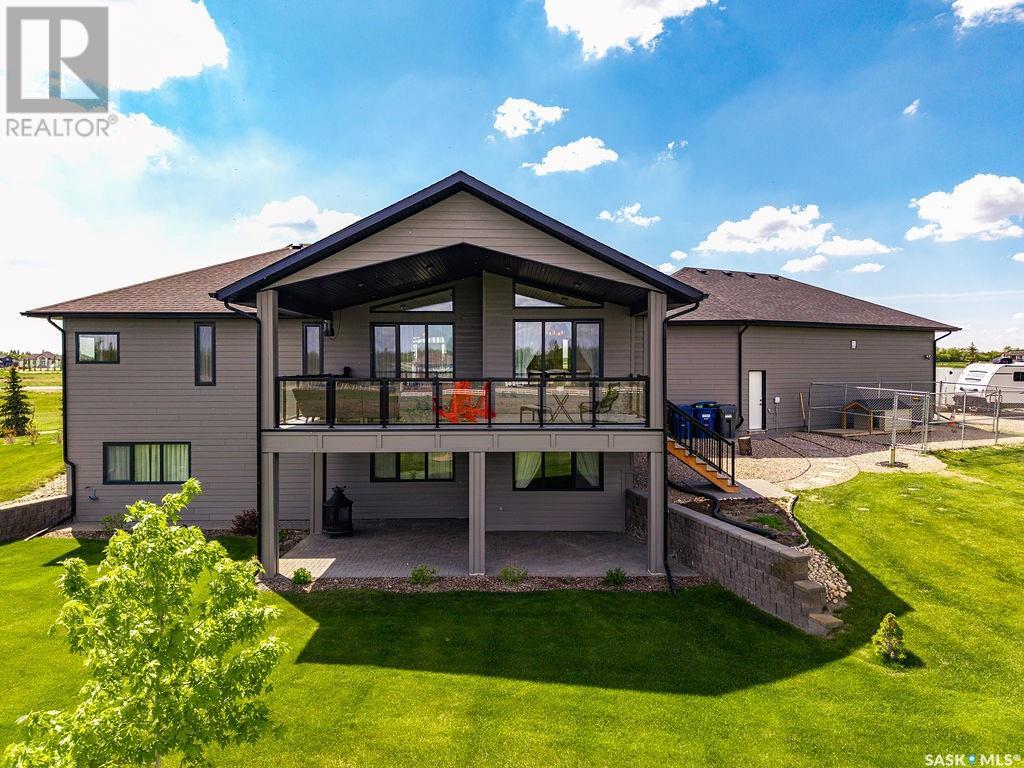
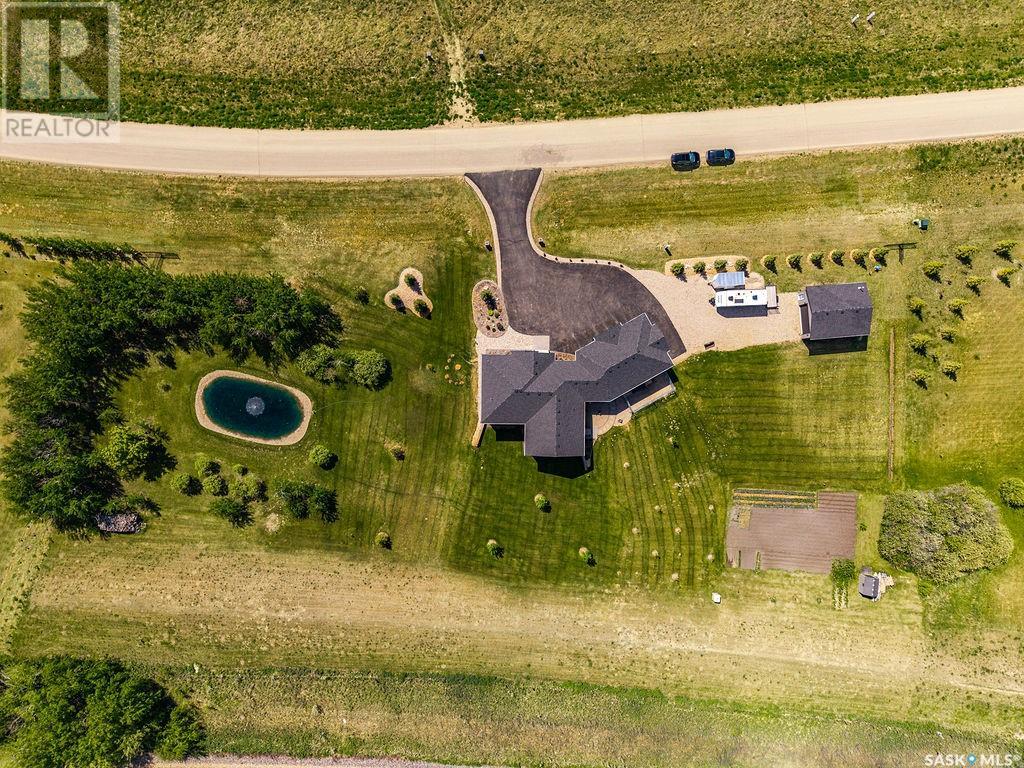
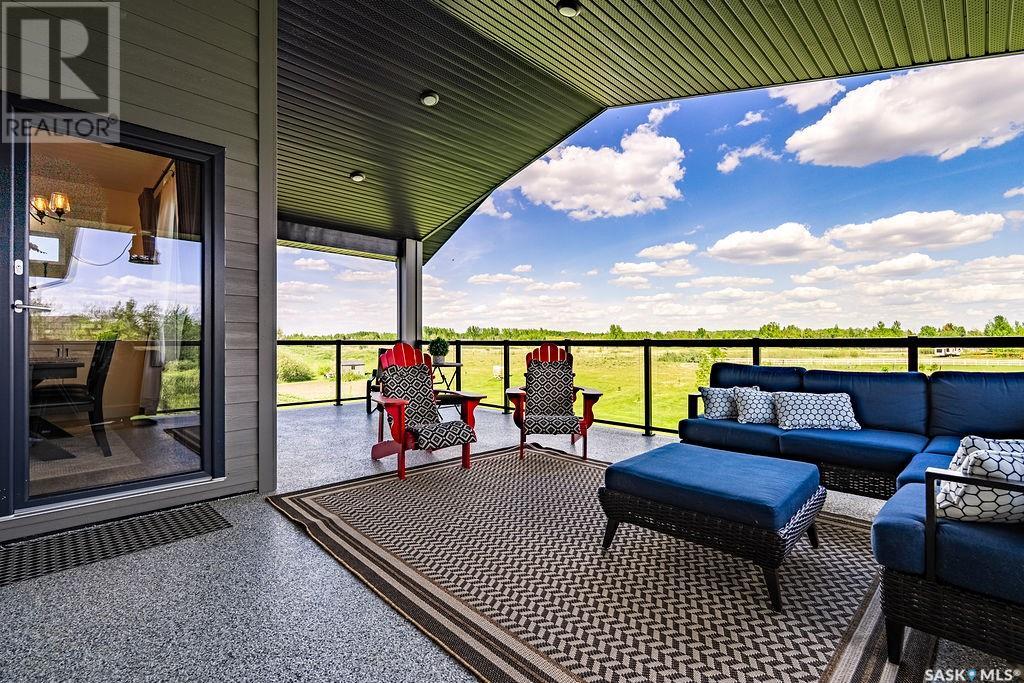
$1,450,000
155 Grandview TRAIL
Corman Park Rm No. 344, Saskatchewan, Saskatchewan, S7T1C8
MLS® Number: SK007694
Property description
Dream home! 155 Grandview Trail, Grasswood Estates – Impeccable Walkout Acreage Living. This stunning 2.25-acre property offers the perfect blend of luxury, function, and natural beauty. The 1,747 sq. ft. walkout bungalow is masterfully designed and loaded with high-end features, inside and out. The main level showcases an open-concept living space with soaring vaulted ceilings and a dramatic floor-to-ceiling stone hearth crafted from real BC stone. The chef’s kitchen is a showstopper, complete with custom cabinetry, a gas cooktop, exquisite maple range hood, open shelving, tiled backsplash, and an oversized island featuring standout millwork. A butler’s pantry adds convenience with its second dishwasher, microwave, fridge, sink, and abundant storage. The dining area opens onto a covered deck that’s perfect for entertaining or relaxing. The main floor office features a coffered ceiling for added charm, while the primary suite is a true retreat—tray ceilings, a large walk-in closet, and a luxurious 5-piece ensuite with soaker tub, walk-in shower, and double vanities. A second bedroom with stylish shiplap detail and another 4-piece bath complete the main level. There’s also a spacious mudroom with custom built-ins, connecting to the oversized, heated triple garage. The fully developed walkout basement offers even more room to relax and entertain. Enjoy a spacious family room with fireplace, separate games room, guest powder room, and two generous bedrooms—each with walk-in closets and private 4-piece ensuites. A large laundry room and utility space ensure functionality without sacrificing style.Outside, this property shines with a fully landscaped yard, vegetable garden, its own well, RV parking, and a tranquil private pond with a fountain. A detached heated double garage with 13’ ceilings adds more space for toys or a workshop. This home is the full package—luxury, privacy, and nature, all minutes from the city. Must be seen to be appreciated.
Building information
Type
*****
Appliances
*****
Architectural Style
*****
Basement Development
*****
Basement Features
*****
Basement Type
*****
Constructed Date
*****
Cooling Type
*****
Fireplace Fuel
*****
Fireplace Present
*****
Fireplace Type
*****
Heating Fuel
*****
Heating Type
*****
Size Interior
*****
Stories Total
*****
Land information
Acreage
*****
Landscape Features
*****
Size Irregular
*****
Size Total
*****
Rooms
Main level
Mud room
*****
4pc Bathroom
*****
Bedroom
*****
5pc Ensuite bath
*****
Primary Bedroom
*****
Living room
*****
Dining room
*****
Kitchen
*****
Office
*****
Foyer
*****
Basement
Other
*****
Laundry room
*****
2pc Bathroom
*****
Family room
*****
4pc Ensuite bath
*****
Bedroom
*****
4pc Ensuite bath
*****
Bedroom
*****
Games room
*****
Main level
Mud room
*****
4pc Bathroom
*****
Bedroom
*****
5pc Ensuite bath
*****
Primary Bedroom
*****
Living room
*****
Dining room
*****
Kitchen
*****
Office
*****
Foyer
*****
Basement
Other
*****
Laundry room
*****
2pc Bathroom
*****
Family room
*****
4pc Ensuite bath
*****
Bedroom
*****
4pc Ensuite bath
*****
Bedroom
*****
Games room
*****
Main level
Mud room
*****
4pc Bathroom
*****
Bedroom
*****
5pc Ensuite bath
*****
Primary Bedroom
*****
Living room
*****
Dining room
*****
Kitchen
*****
Office
*****
Foyer
*****
Basement
Other
*****
Laundry room
*****
Courtesy of Boyes Group Realty Inc.
Book a Showing for this property
Please note that filling out this form you'll be registered and your phone number without the +1 part will be used as a password.
