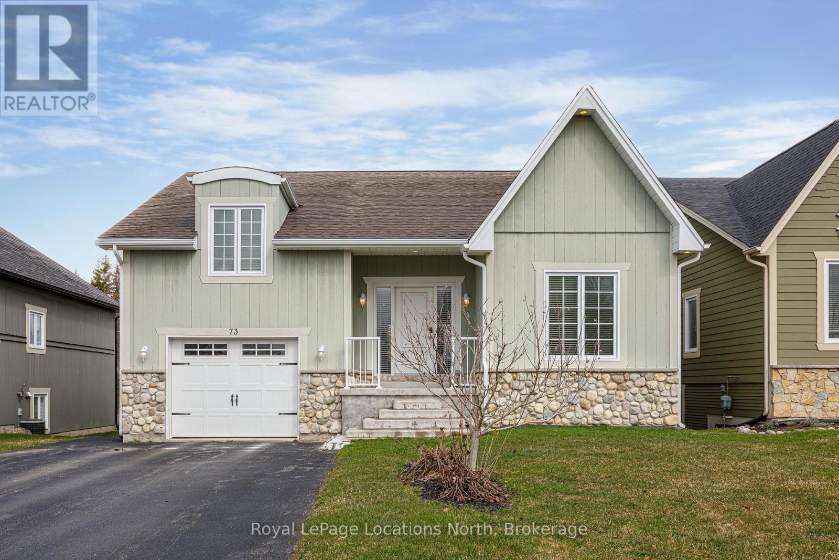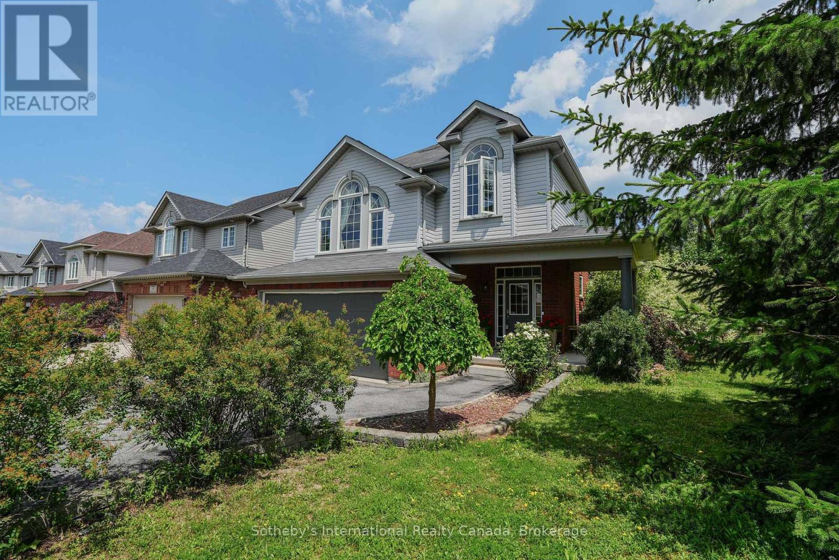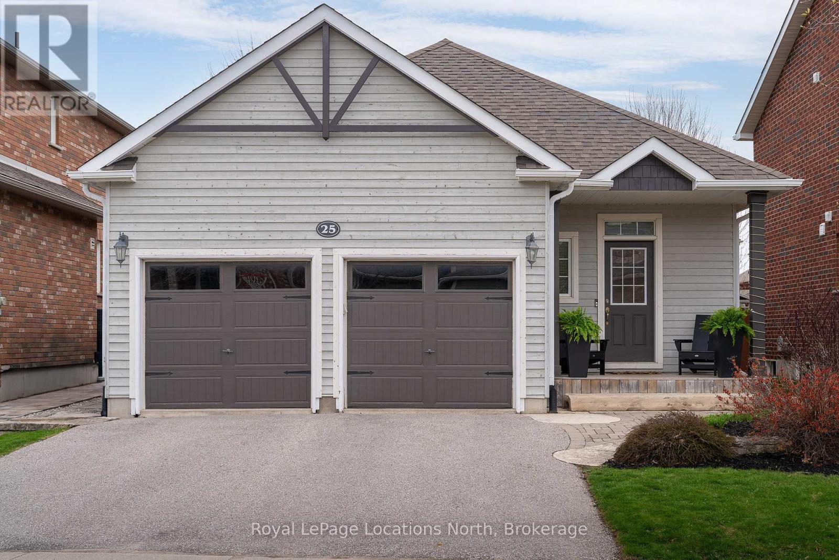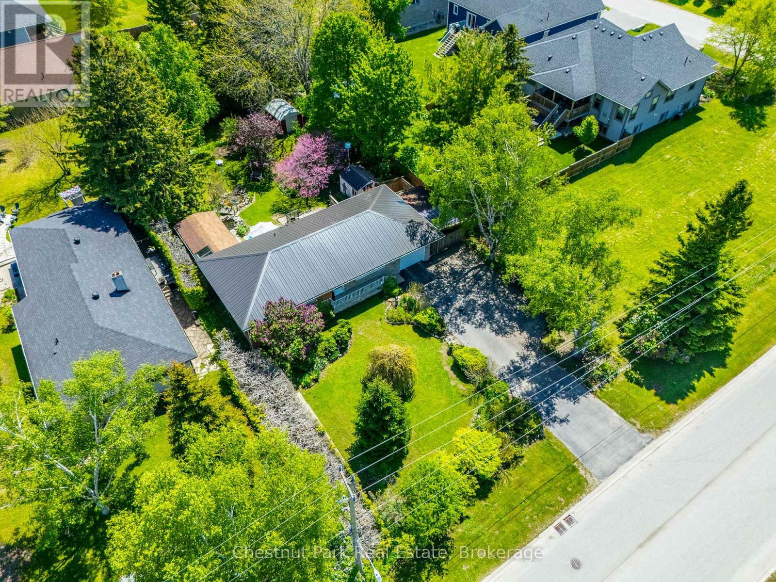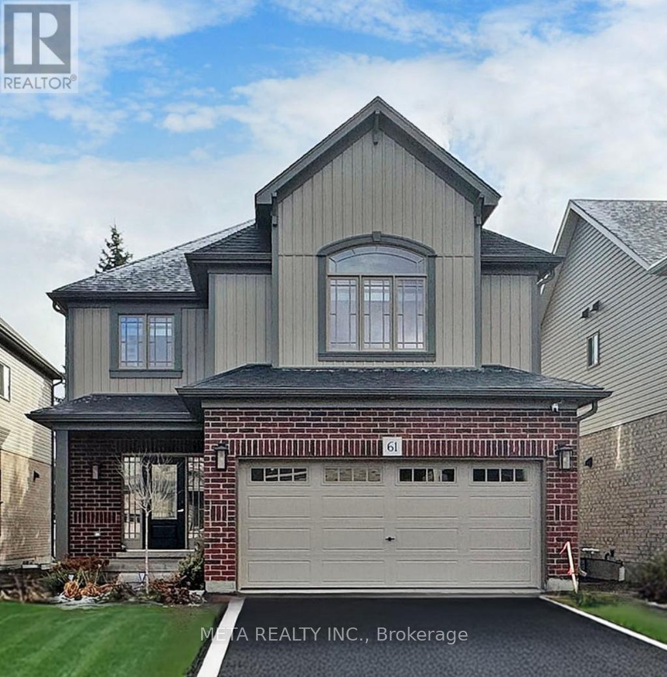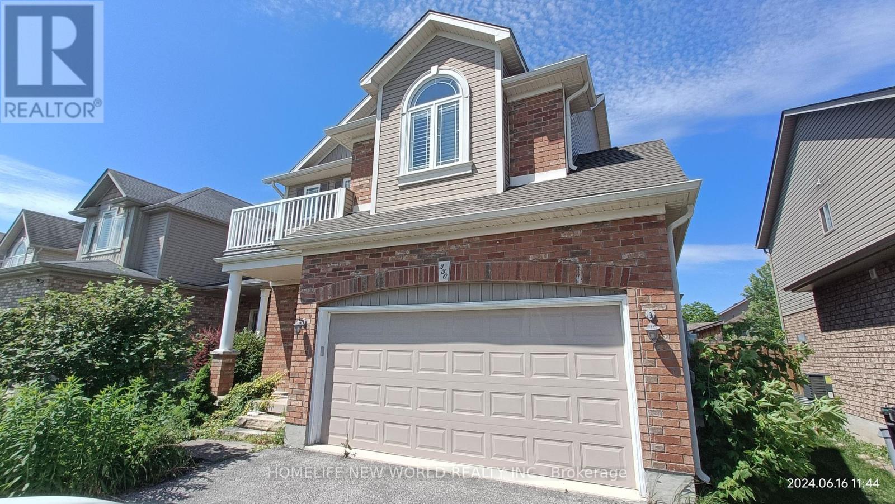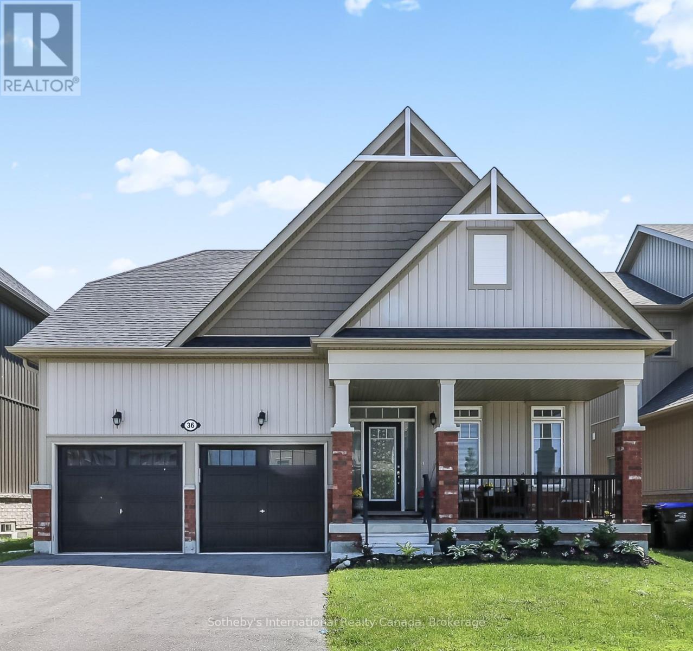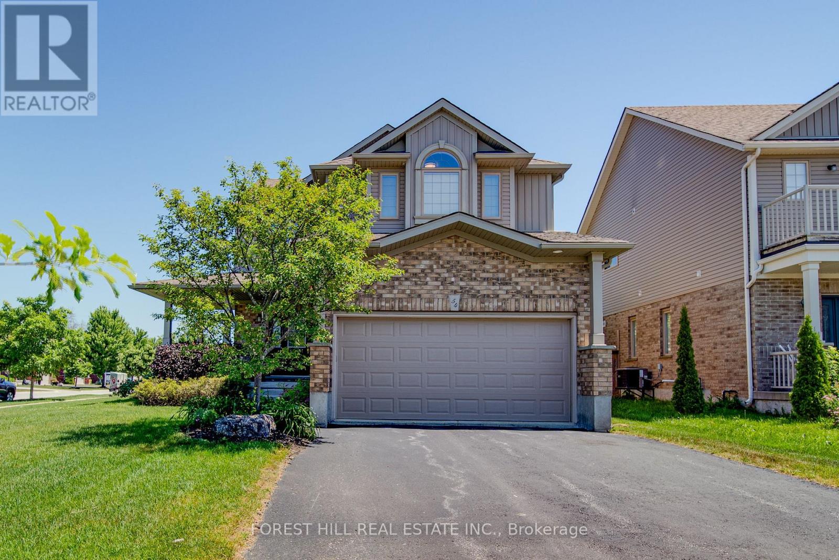Free account required
Unlock the full potential of your property search with a free account! Here's what you'll gain immediate access to:
- Exclusive Access to Every Listing
- Personalized Search Experience
- Favorite Properties at Your Fingertips
- Stay Ahead with Email Alerts
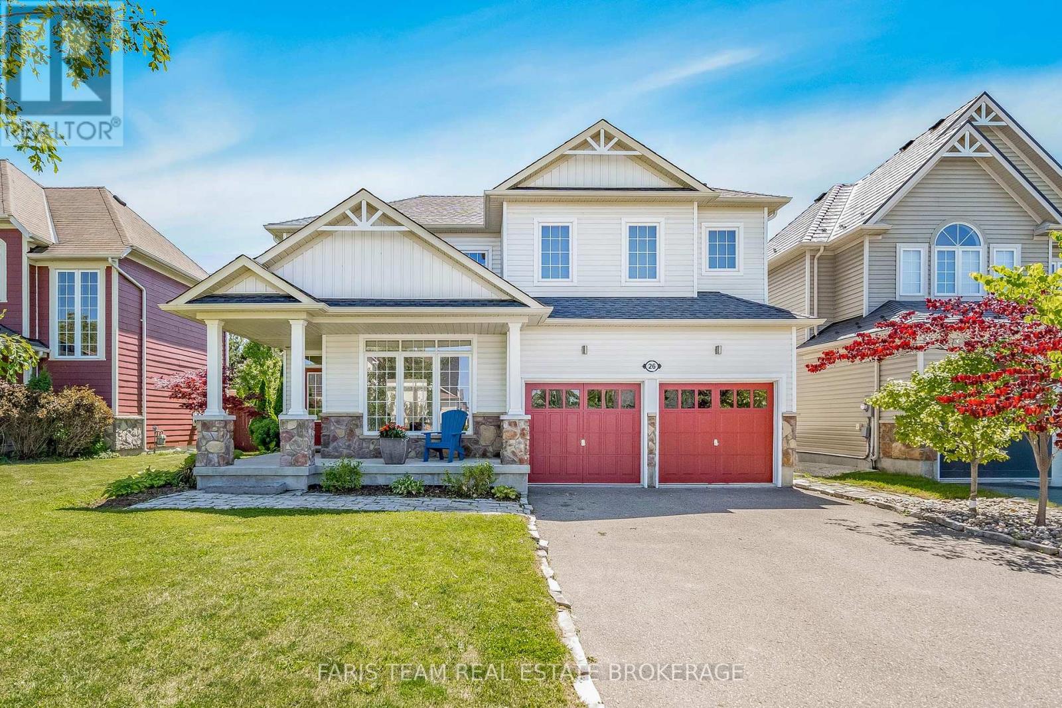
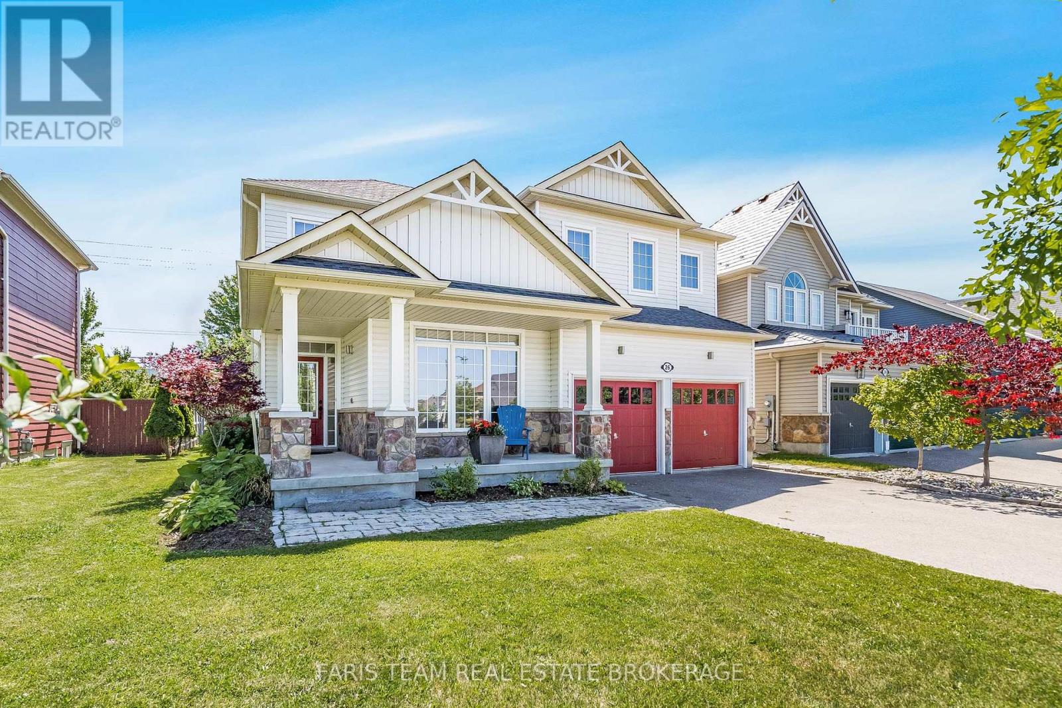
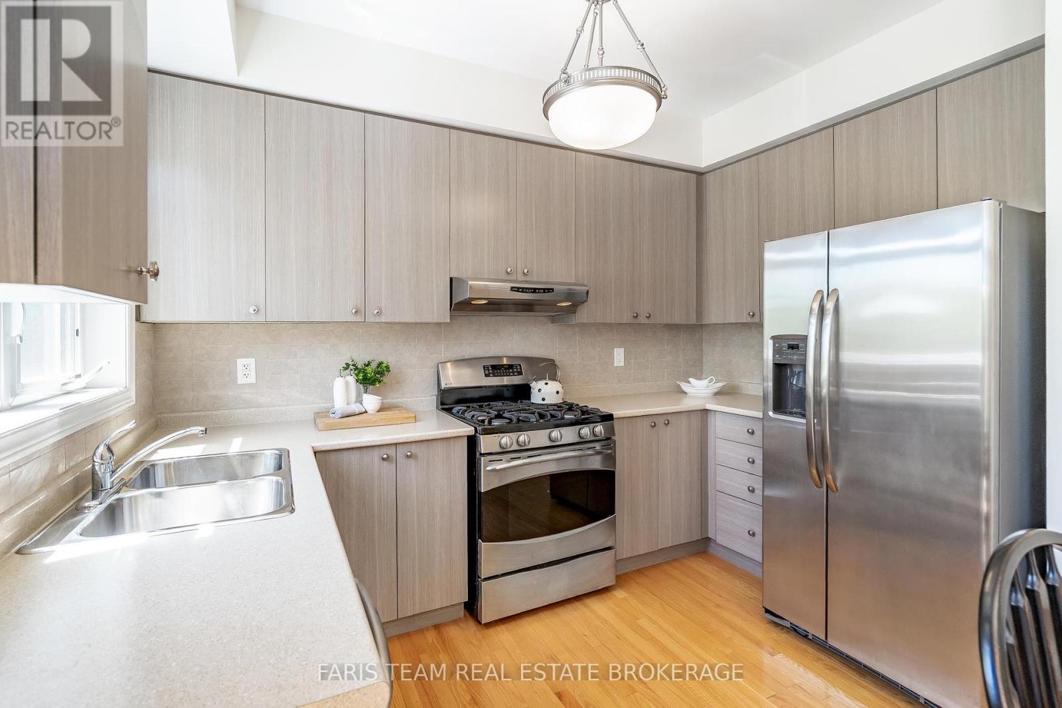
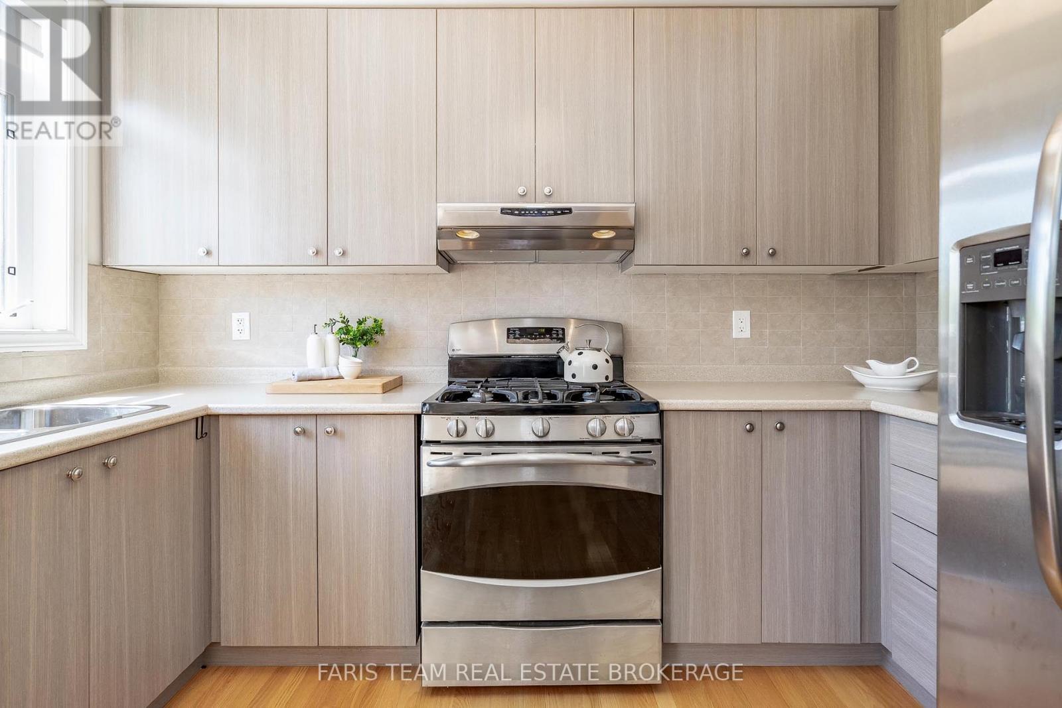
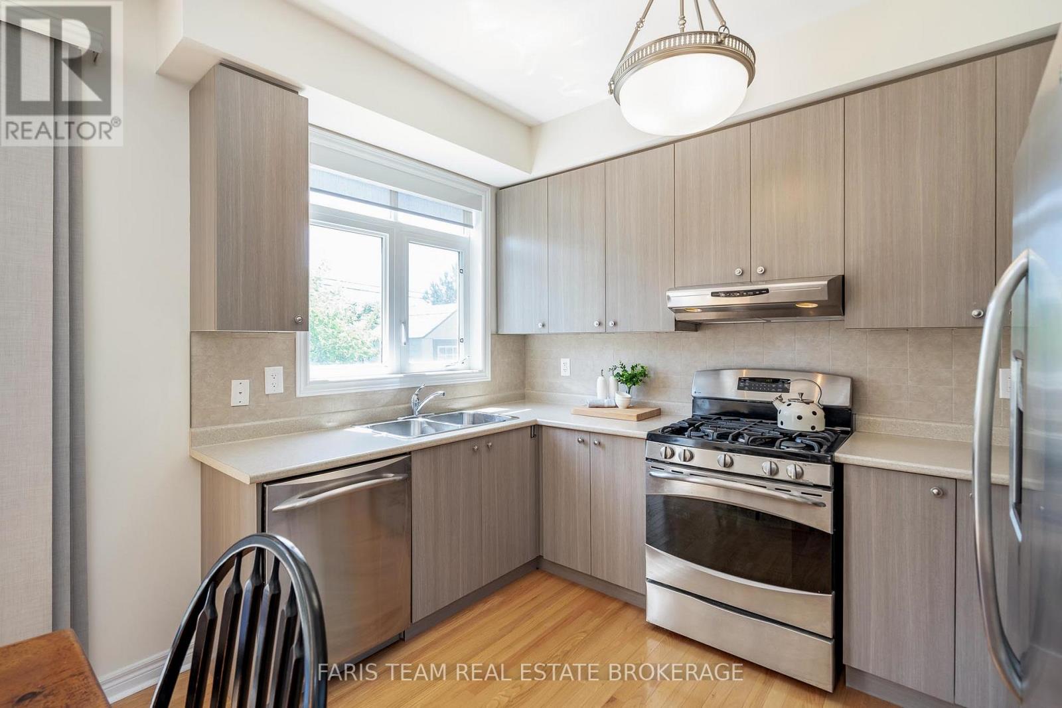
$979,000
26 BARRINGTON TRAIL
Collingwood, Ontario, Ontario, L9Y0G1
MLS® Number: S12317411
Property description
Top 5 Reasons You Will Love This Home: 1) Welcome to this 'Cameron Model' by Eden Oaks, settled in a prime location steps away from Georgian Bay, Sunset Point Park, scenic trails, and the best of Collingwood right at your doorstep 2) This bright three bedroom, three bathroom home features gleaming hardwood flooring throughout with an all-wood staircase, providing a clean aesthetic perfect for easy maintenance 3) The home features a brand-new roof, a freshly painted interior, and upgraded 9' ceilings on the main level and upper level laundry room, presenting a move-in-ready experience for the potential buyer 4) Whether you're hosting friends or creating your private retreat, the large backyard offers space to entertain, garden, or unwind 5) Only minutes from Blue Mountain, you will be able to ski in winter and hike and bike in summer, providing the perfect gateway or year-round adventure and relaxation. 1,870 above grade sq.ft. plus an unfinished basement.
Building information
Type
*****
Age
*****
Amenities
*****
Appliances
*****
Basement Development
*****
Basement Type
*****
Construction Style Attachment
*****
Cooling Type
*****
Exterior Finish
*****
Fireplace Present
*****
FireplaceTotal
*****
Flooring Type
*****
Foundation Type
*****
Heating Fuel
*****
Heating Type
*****
Size Interior
*****
Stories Total
*****
Utility Water
*****
Land information
Amenities
*****
Sewer
*****
Size Depth
*****
Size Frontage
*****
Size Irregular
*****
Size Total
*****
Rooms
Main level
Family room
*****
Living room
*****
Kitchen
*****
Second level
Laundry room
*****
Bedroom
*****
Bedroom
*****
Primary Bedroom
*****
Courtesy of FARIS TEAM REAL ESTATE BROKERAGE
Book a Showing for this property
Please note that filling out this form you'll be registered and your phone number without the +1 part will be used as a password.
