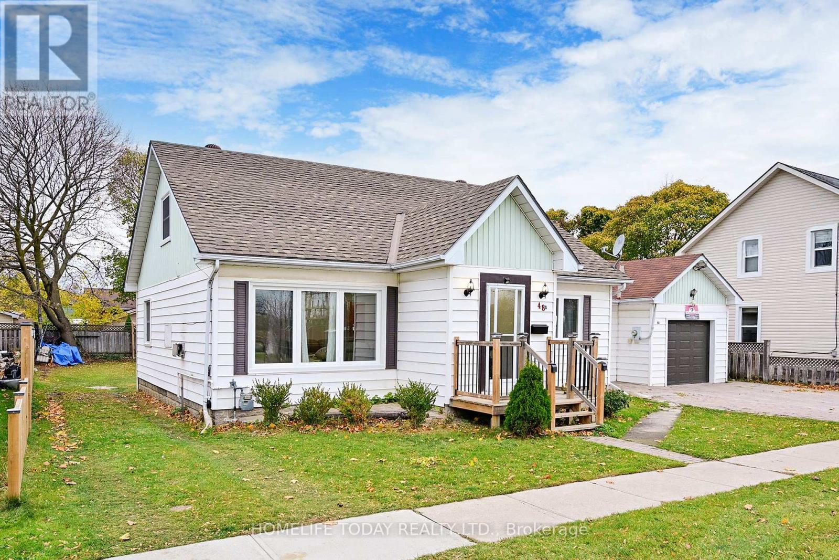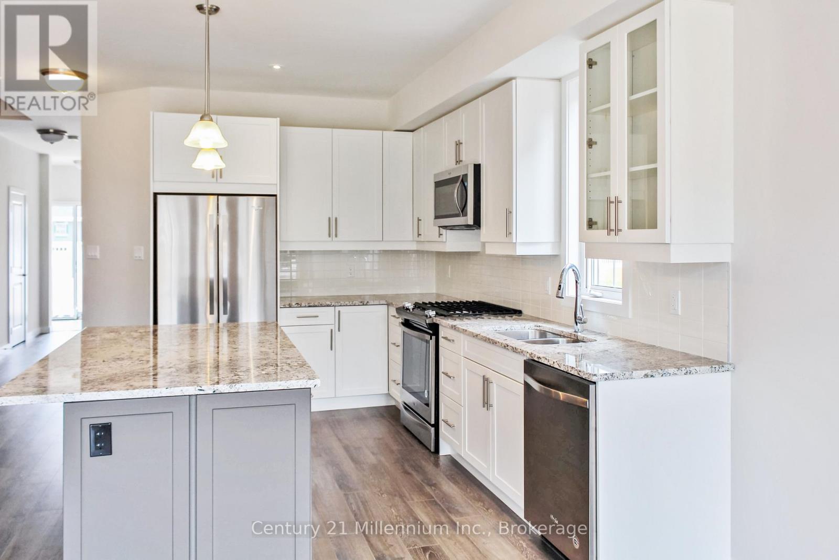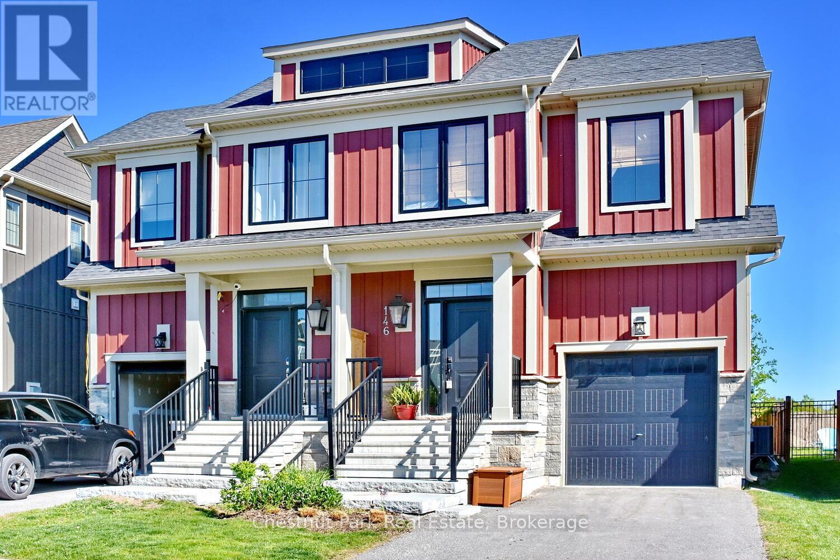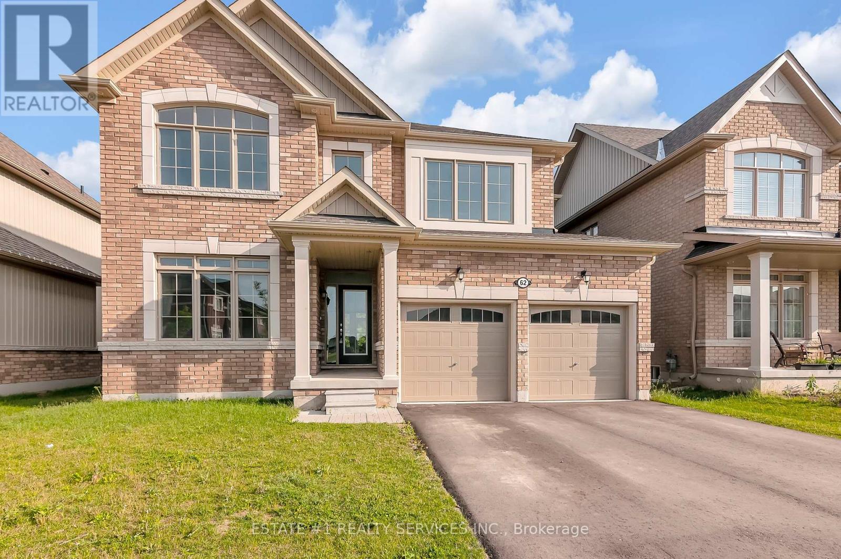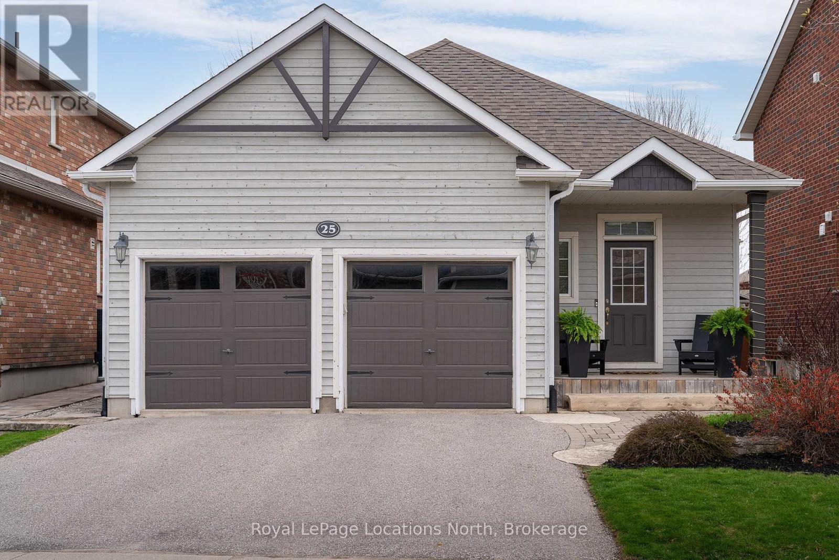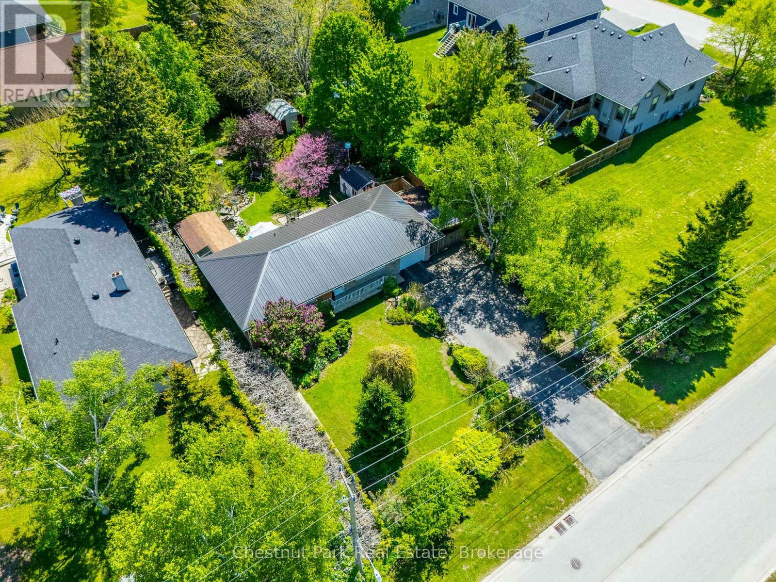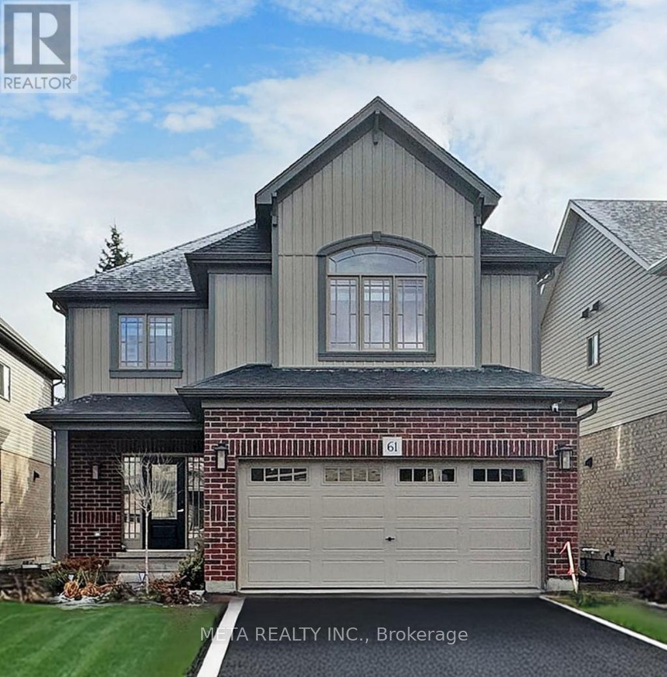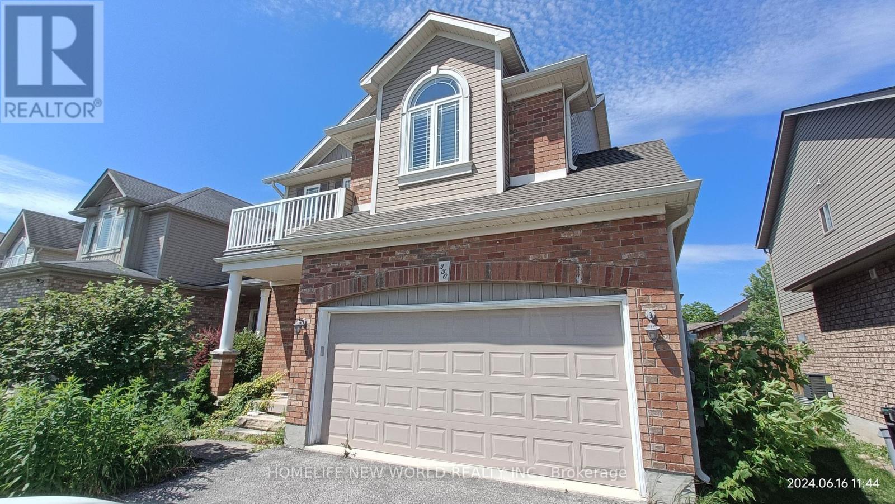Free account required
Unlock the full potential of your property search with a free account! Here's what you'll gain immediate access to:
- Exclusive Access to Every Listing
- Personalized Search Experience
- Favorite Properties at Your Fingertips
- Stay Ahead with Email Alerts
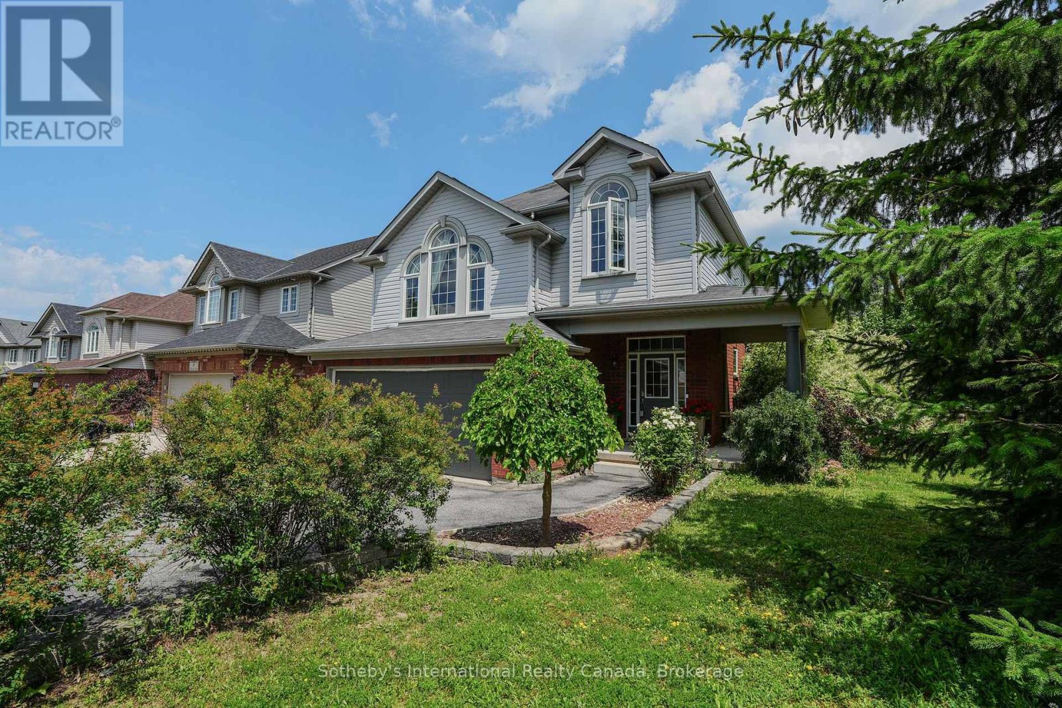
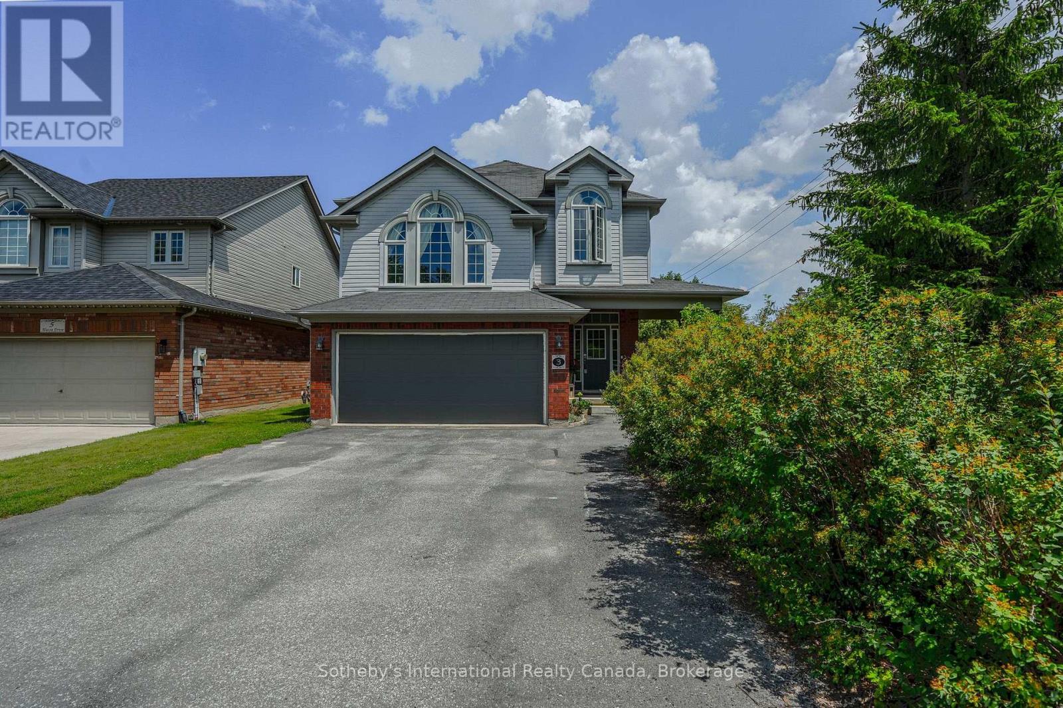
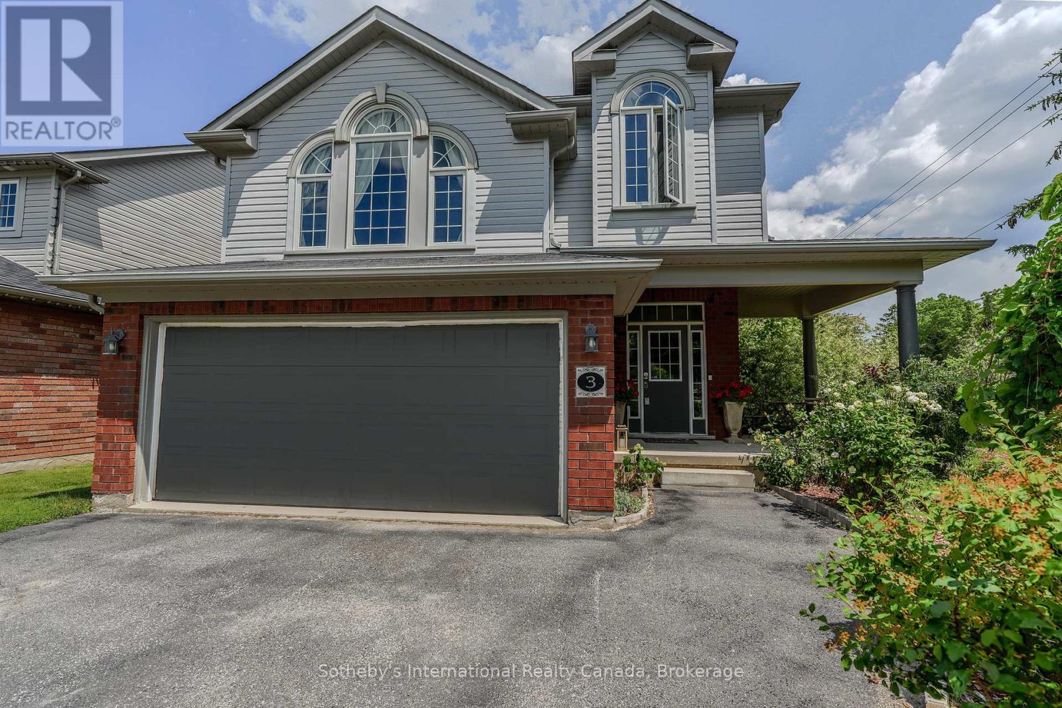
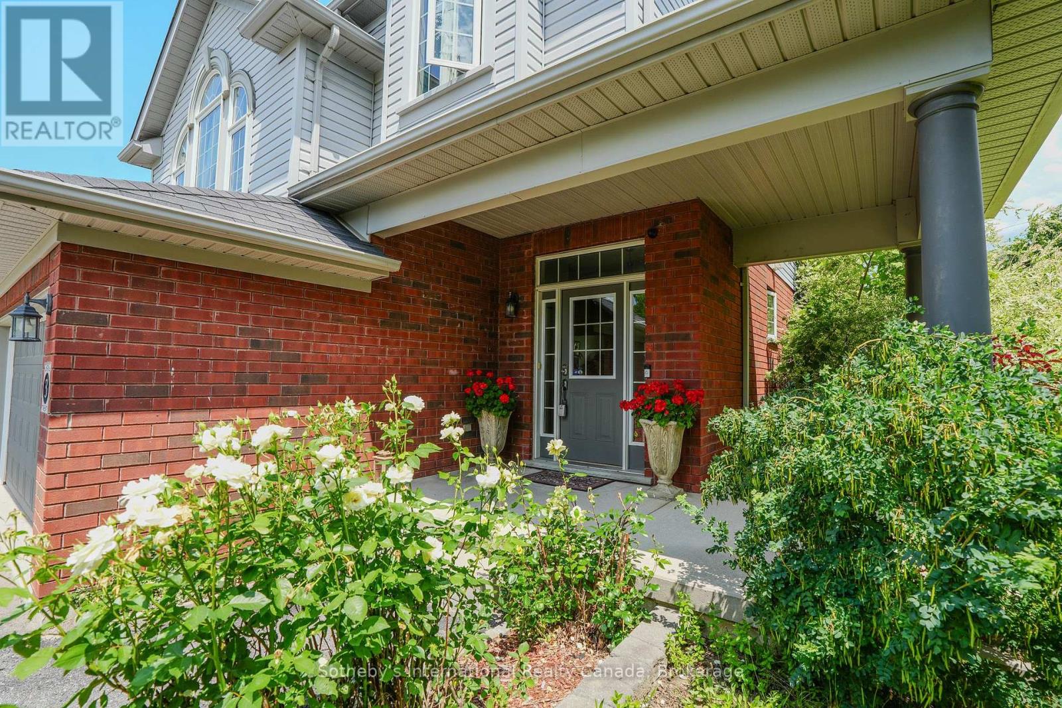
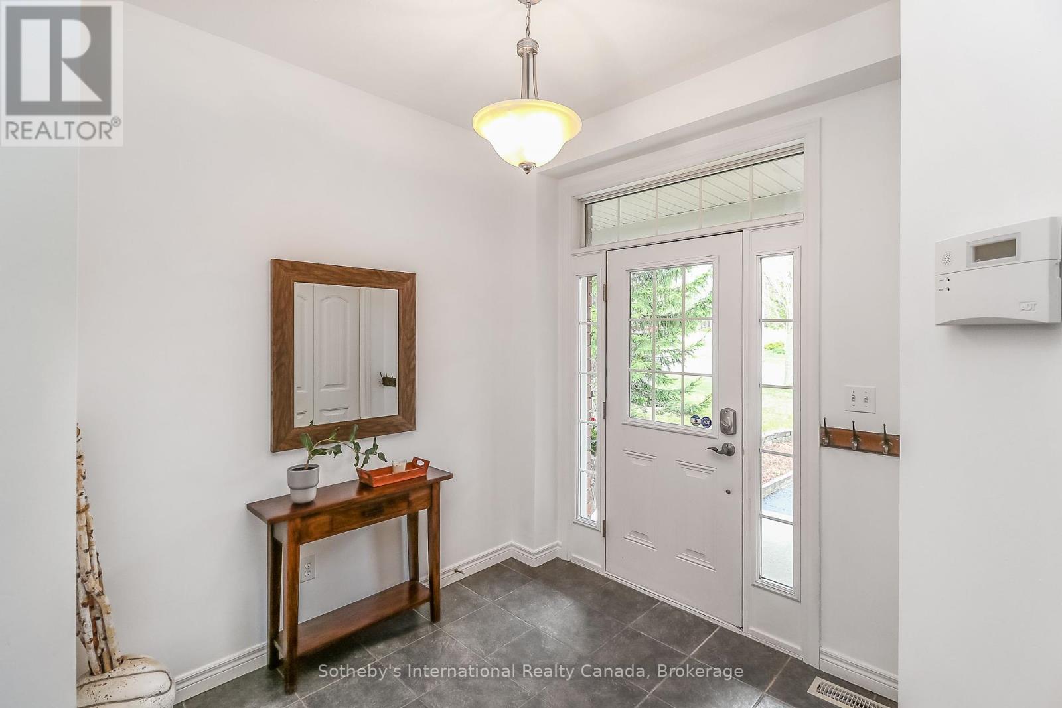
$899,000
3 ALYSSA DRIVE
Collingwood, Ontario, Ontario, L9Y5K8
MLS® Number: S12123789
Property description
Fabulous 3 bedroom home located on Georgian Meadows, steps to the trail system and minutes to downtown Collingwood, ski hills and golf courses. This exceptionally well kept Hampshire model is on a premium wide 66 foot corner lot and offers great space for a family. The main floor features an eat in kitchen with 5 burner gas stove, breakfast bar, floor to ceiling custom cabinetry and door to a deck offering a spacious fully fenced yard. The living and dining room have hardwood floors and large windows flooding the interior with natural light. The bonus family room, located above the garage, offers 10' ceilings and is a great space for kids to hang out. The upper level has 3 good sized bedrooms, including a primary suite with 5 piece ensuite bathroom and laundry room.The double car garage has inside access to a mud room and the unfinished basement offers tons of room for future finishing.
Building information
Type
*****
Age
*****
Appliances
*****
Basement Development
*****
Basement Type
*****
Construction Style Attachment
*****
Cooling Type
*****
Exterior Finish
*****
Foundation Type
*****
Half Bath Total
*****
Heating Fuel
*****
Heating Type
*****
Size Interior
*****
Stories Total
*****
Utility Water
*****
Land information
Amenities
*****
Sewer
*****
Size Depth
*****
Size Frontage
*****
Size Irregular
*****
Size Total
*****
Rooms
Main level
Dining room
*****
Living room
*****
Eating area
*****
Kitchen
*****
Foyer
*****
Second level
Laundry room
*****
Primary Bedroom
*****
Bedroom
*****
Bedroom
*****
Sitting room
*****
Main level
Dining room
*****
Living room
*****
Eating area
*****
Kitchen
*****
Foyer
*****
Second level
Laundry room
*****
Primary Bedroom
*****
Bedroom
*****
Bedroom
*****
Sitting room
*****
Main level
Dining room
*****
Living room
*****
Eating area
*****
Kitchen
*****
Foyer
*****
Second level
Laundry room
*****
Primary Bedroom
*****
Bedroom
*****
Bedroom
*****
Sitting room
*****
Main level
Dining room
*****
Living room
*****
Eating area
*****
Kitchen
*****
Foyer
*****
Second level
Laundry room
*****
Primary Bedroom
*****
Bedroom
*****
Bedroom
*****
Sitting room
*****
Courtesy of Sotheby's International Realty Canada
Book a Showing for this property
Please note that filling out this form you'll be registered and your phone number without the +1 part will be used as a password.
