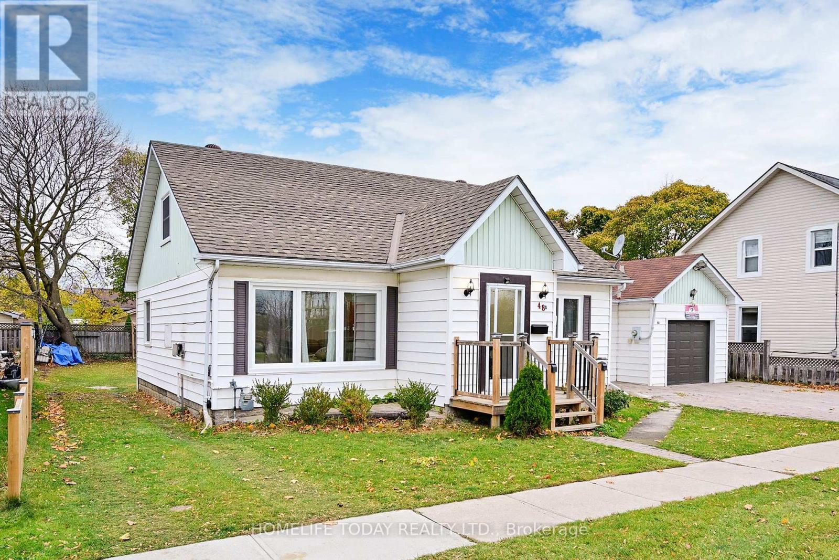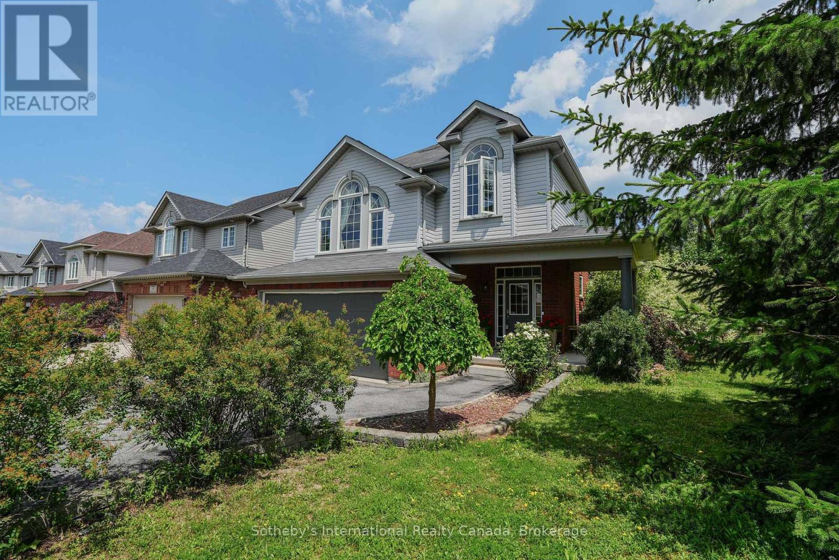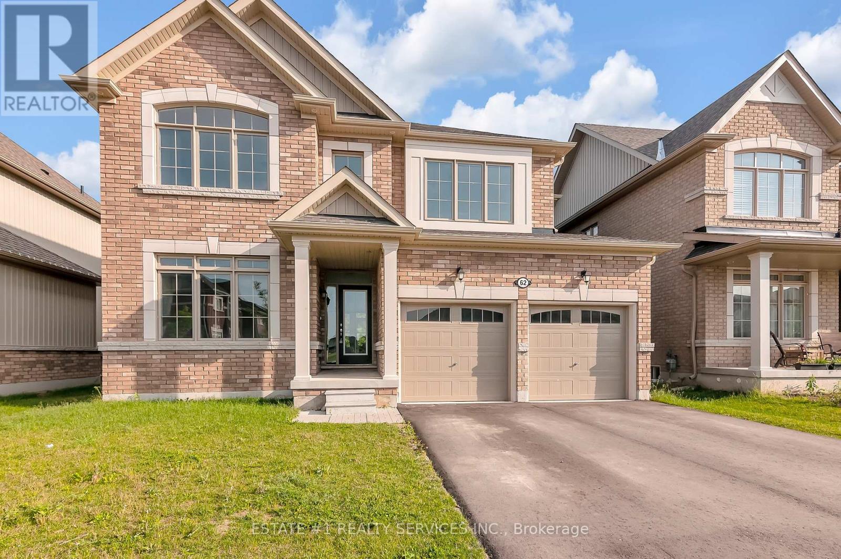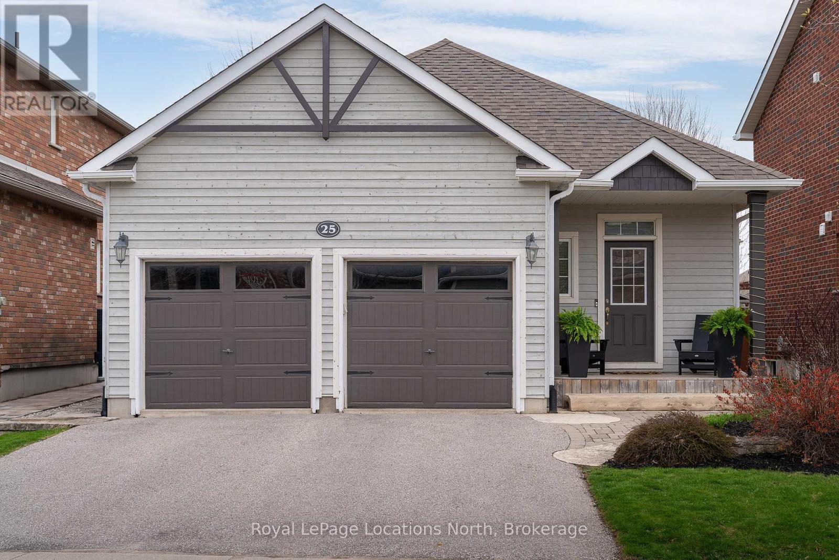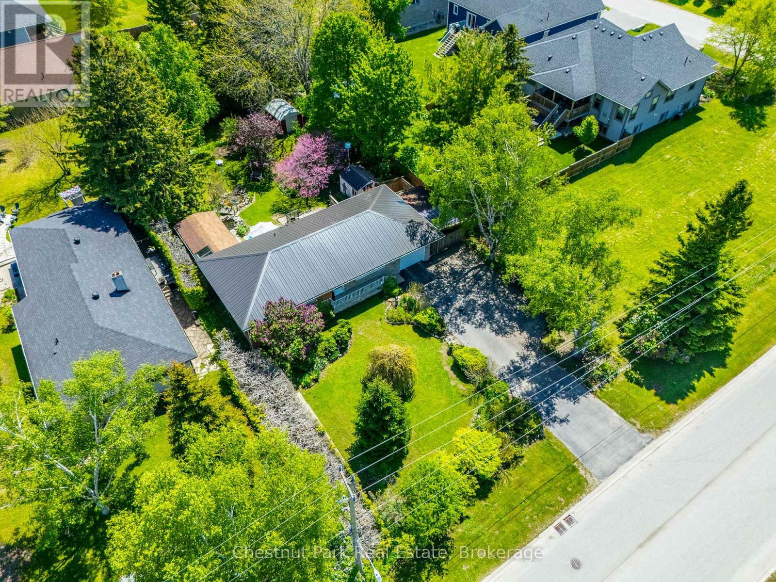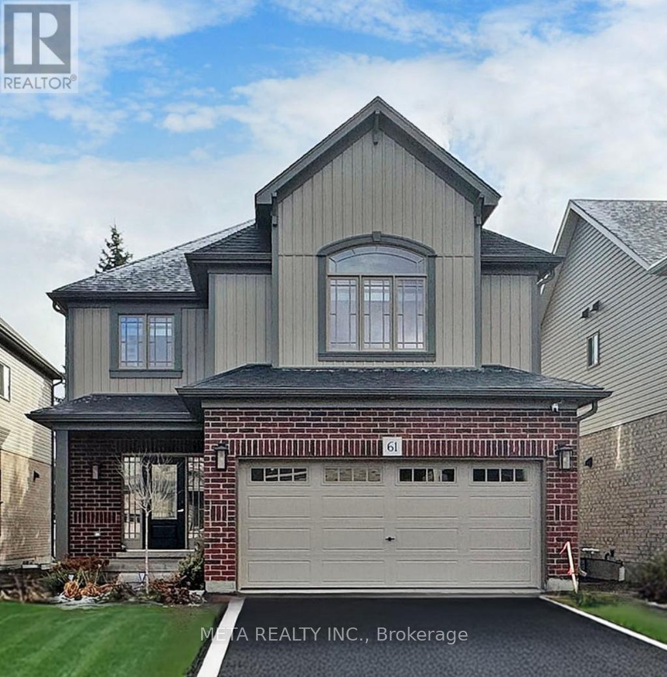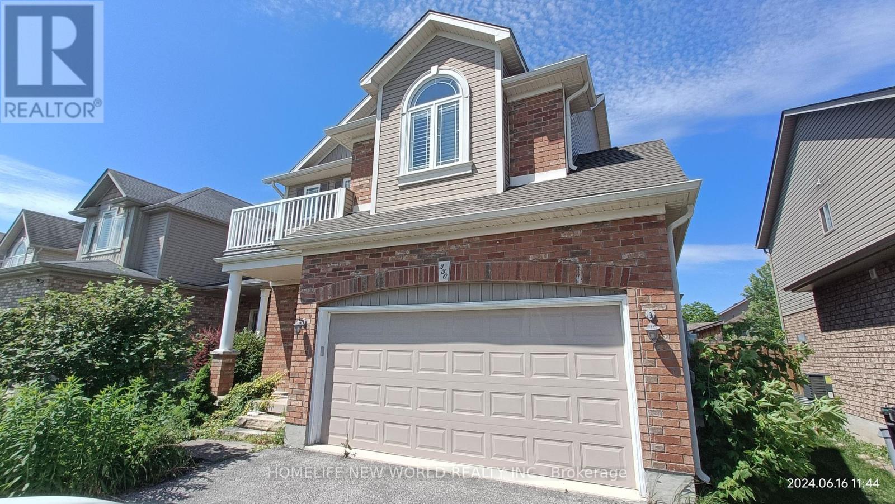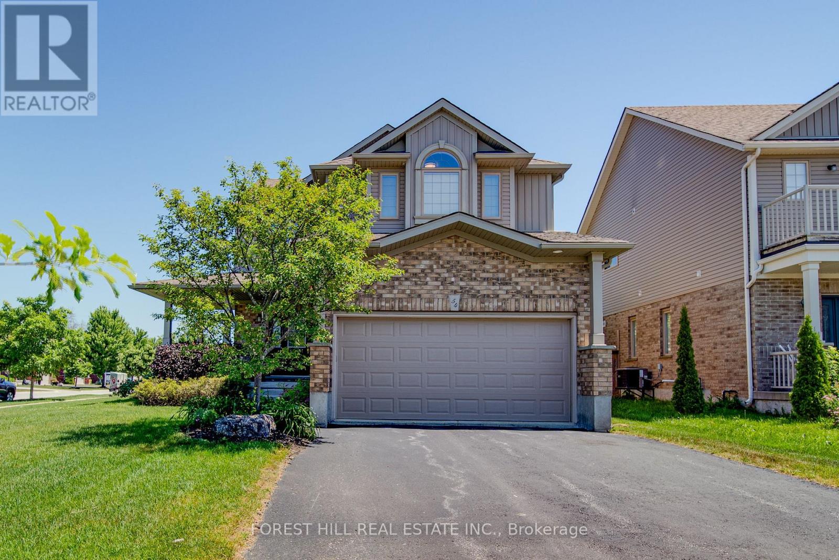Free account required
Unlock the full potential of your property search with a free account! Here's what you'll gain immediate access to:
- Exclusive Access to Every Listing
- Personalized Search Experience
- Favorite Properties at Your Fingertips
- Stay Ahead with Email Alerts
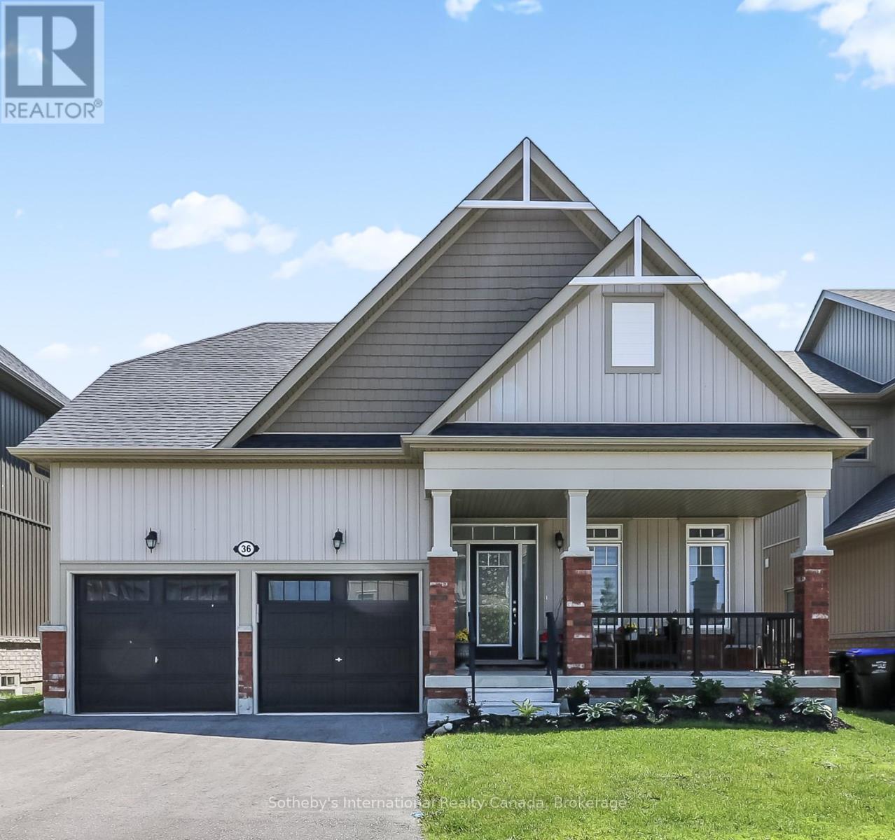
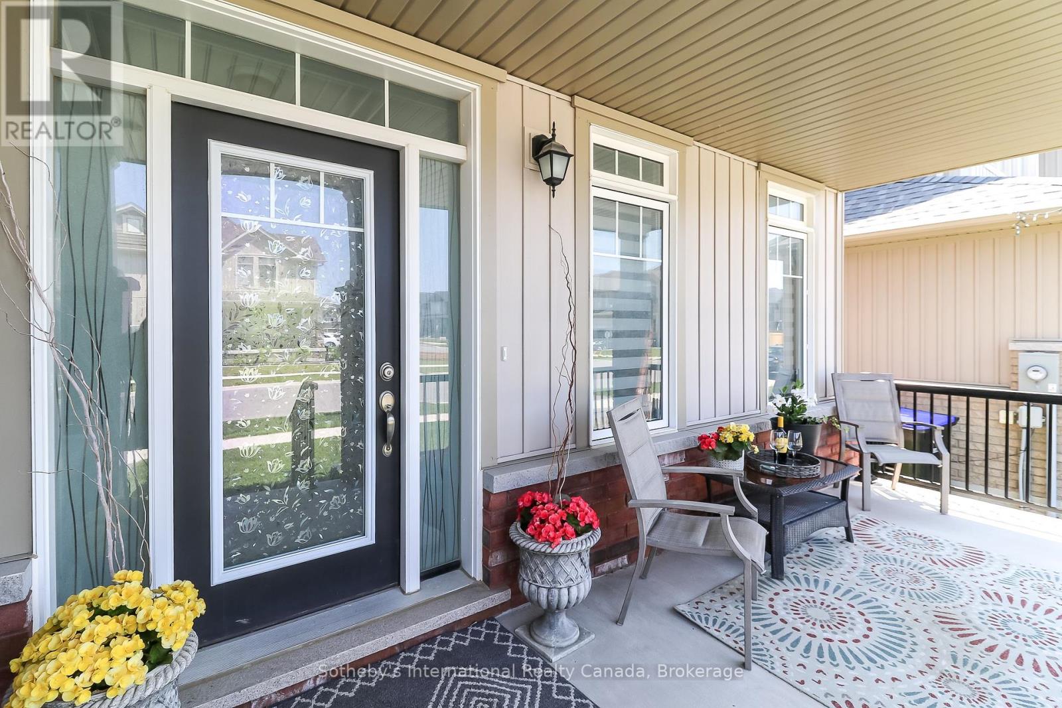
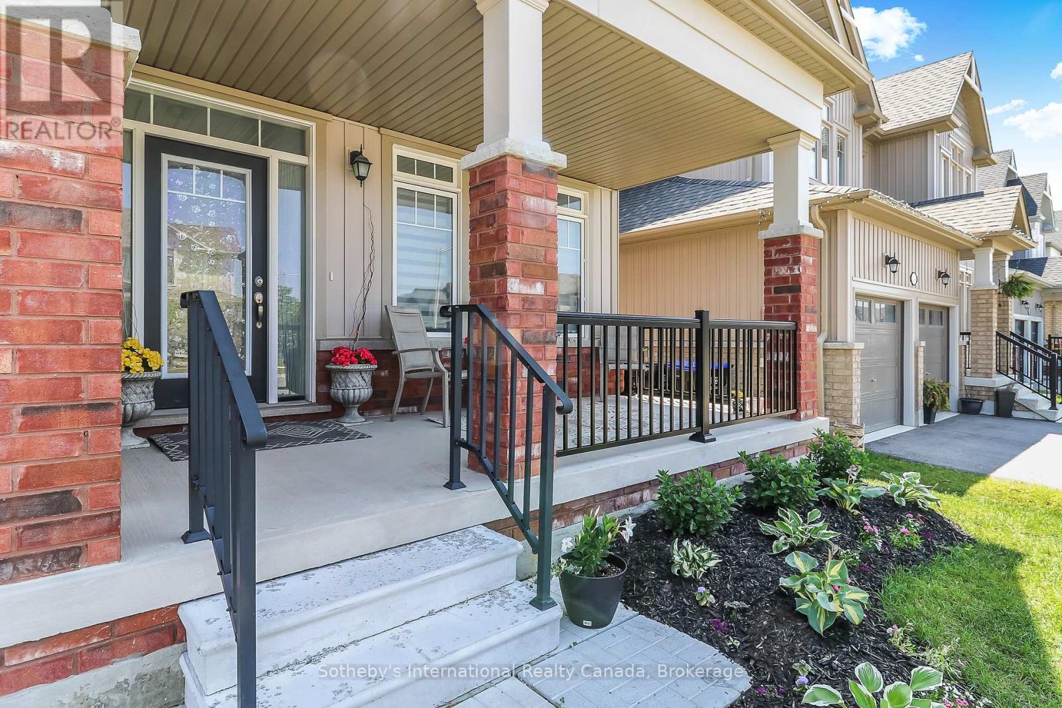
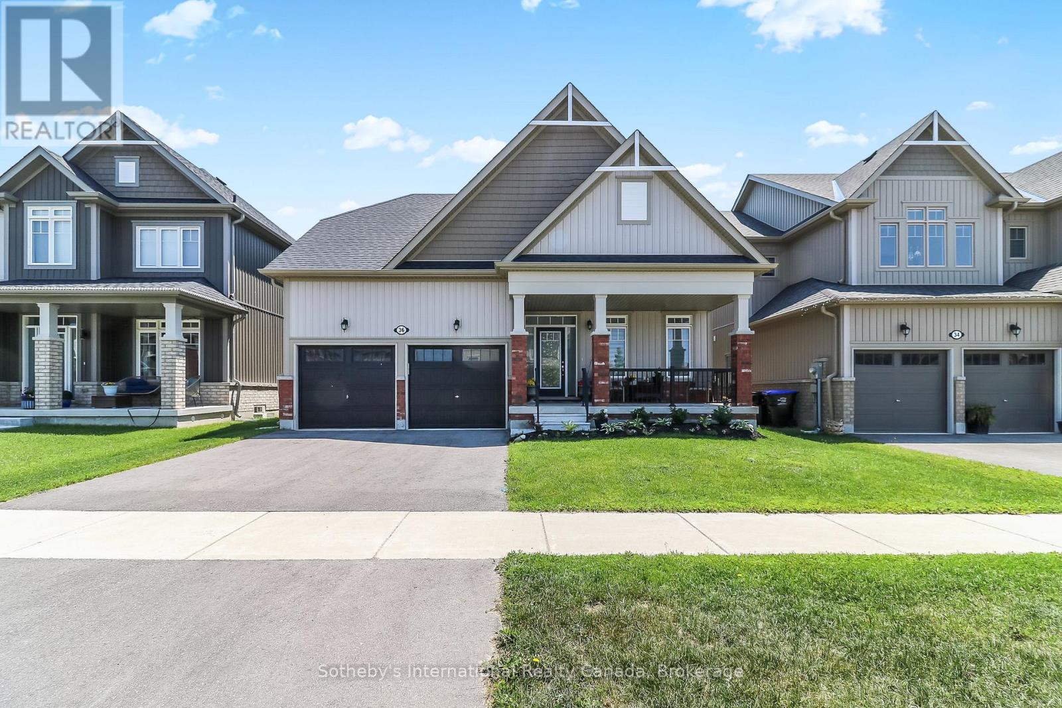
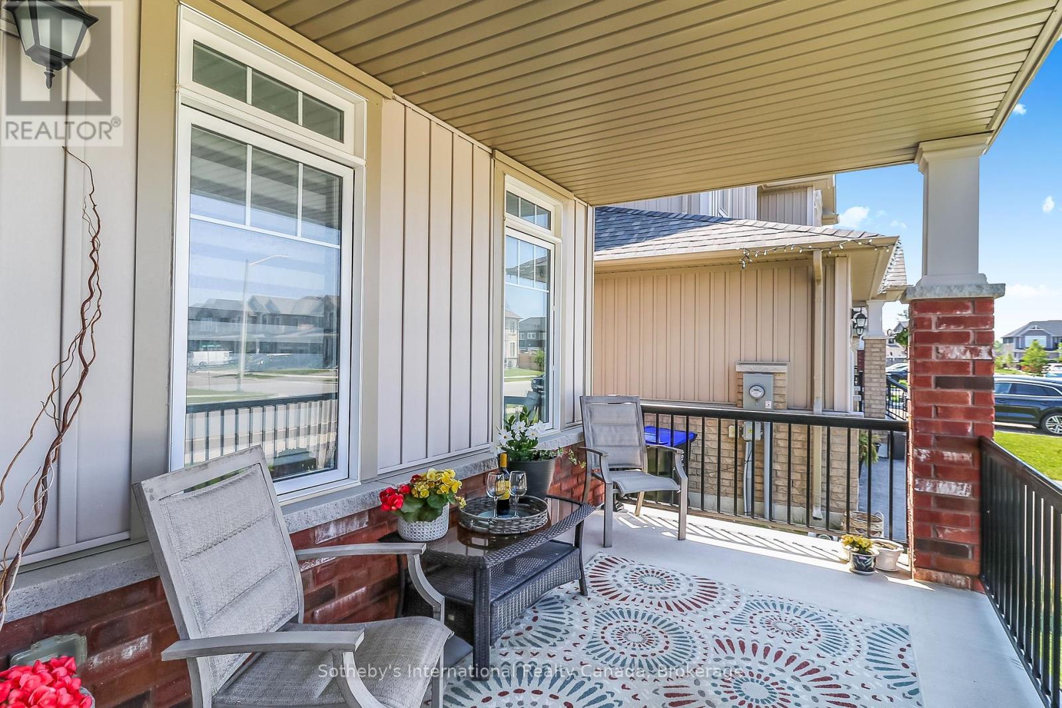
$899,000
36 KIRBY AVENUE
Collingwood, Ontario, Ontario, L9Y3W8
MLS® Number: S12224057
Property description
Welcome to Indigo Estates! This stunning bungaloft loaded with upgrades and conveniently located in a family friendly neighbourhood on the south side of Collingwood allows for easy access in and out of town, is located walking distance to schools and downtown Collingwood's shops, restaurants and waterfront and less than 12 minutes to the ski hills. The open concept main floor features a bright and inviting front foyer, a convenient powder room, a large kitchen with spacious island and ample storage and an expansive dining area and fantastic living room with gas fireplace, vaulted ceilings and a walk-out to the large deck. The main floor continues with a primary bedroom featuring a walk-in closet and 5 piece ensuite bathroom. The interior access from the two car garage and main floor boot room/laundry room add to the overall convenience. The upstairs loft which overlooks the family room is complete with two spacious bedrooms and a full bathroom with separate water closet. The unfinished basement is perfect for storage or a blank slate allowing for further value to be added. Backing onto green space, this is a can't miss opportunity for anyone from a young family to retirees!
Building information
Type
*****
Age
*****
Amenities
*****
Appliances
*****
Basement Development
*****
Basement Type
*****
Construction Style Attachment
*****
Cooling Type
*****
Exterior Finish
*****
Fireplace Present
*****
FireplaceTotal
*****
Foundation Type
*****
Half Bath Total
*****
Heating Fuel
*****
Heating Type
*****
Size Interior
*****
Stories Total
*****
Utility Water
*****
Land information
Amenities
*****
Sewer
*****
Size Depth
*****
Size Frontage
*****
Size Irregular
*****
Size Total
*****
Rooms
Main level
Laundry room
*****
Primary Bedroom
*****
Dining room
*****
Kitchen
*****
Living room
*****
Second level
Bedroom
*****
Bedroom
*****
Courtesy of Sotheby's International Realty Canada
Book a Showing for this property
Please note that filling out this form you'll be registered and your phone number without the +1 part will be used as a password.
