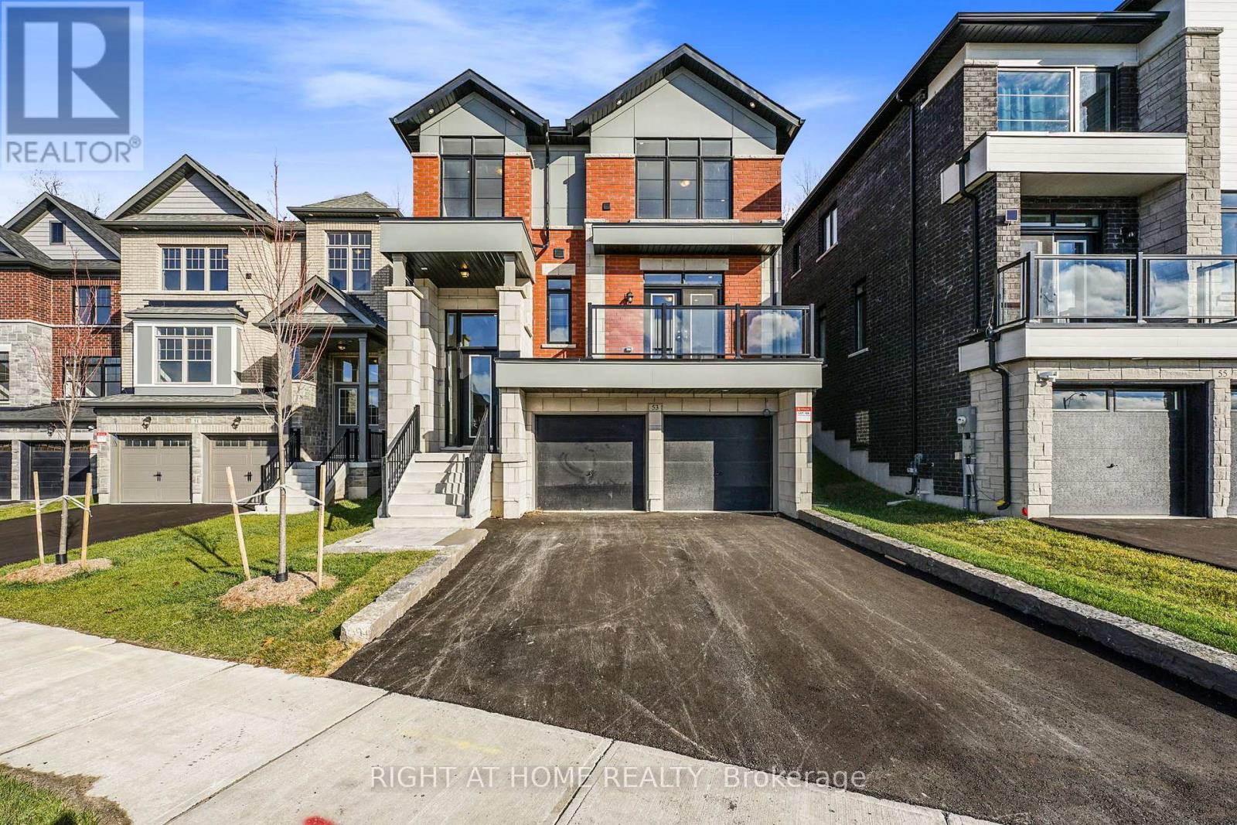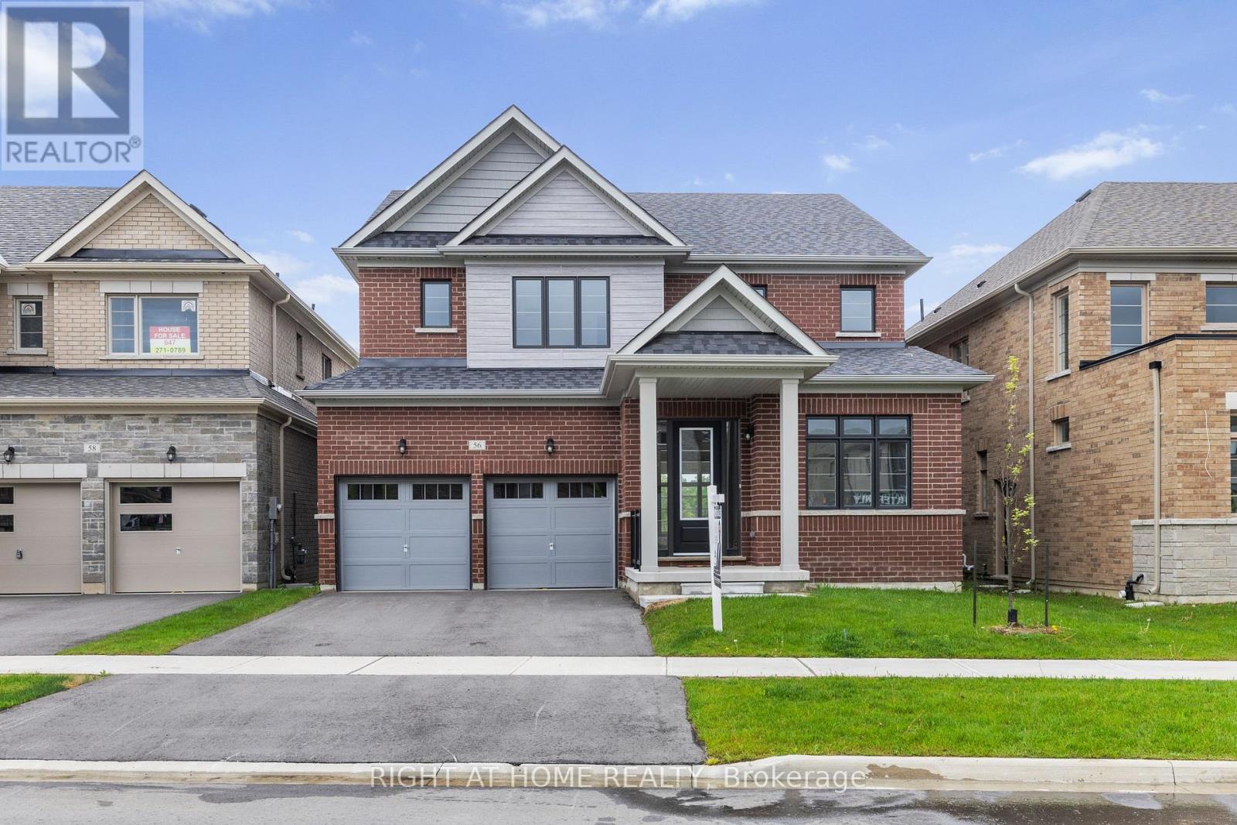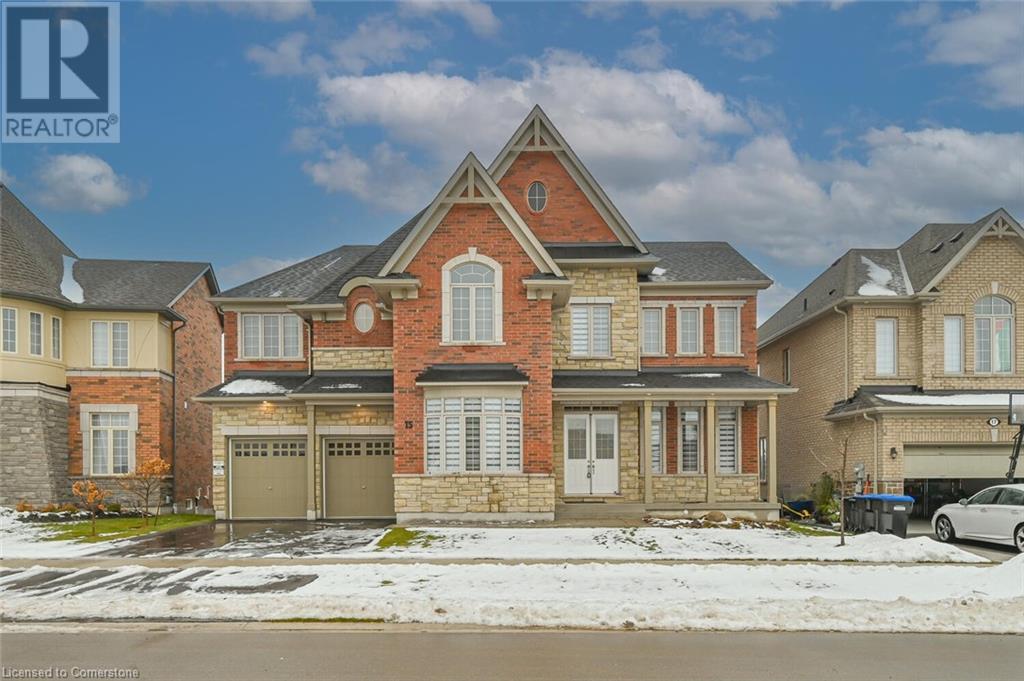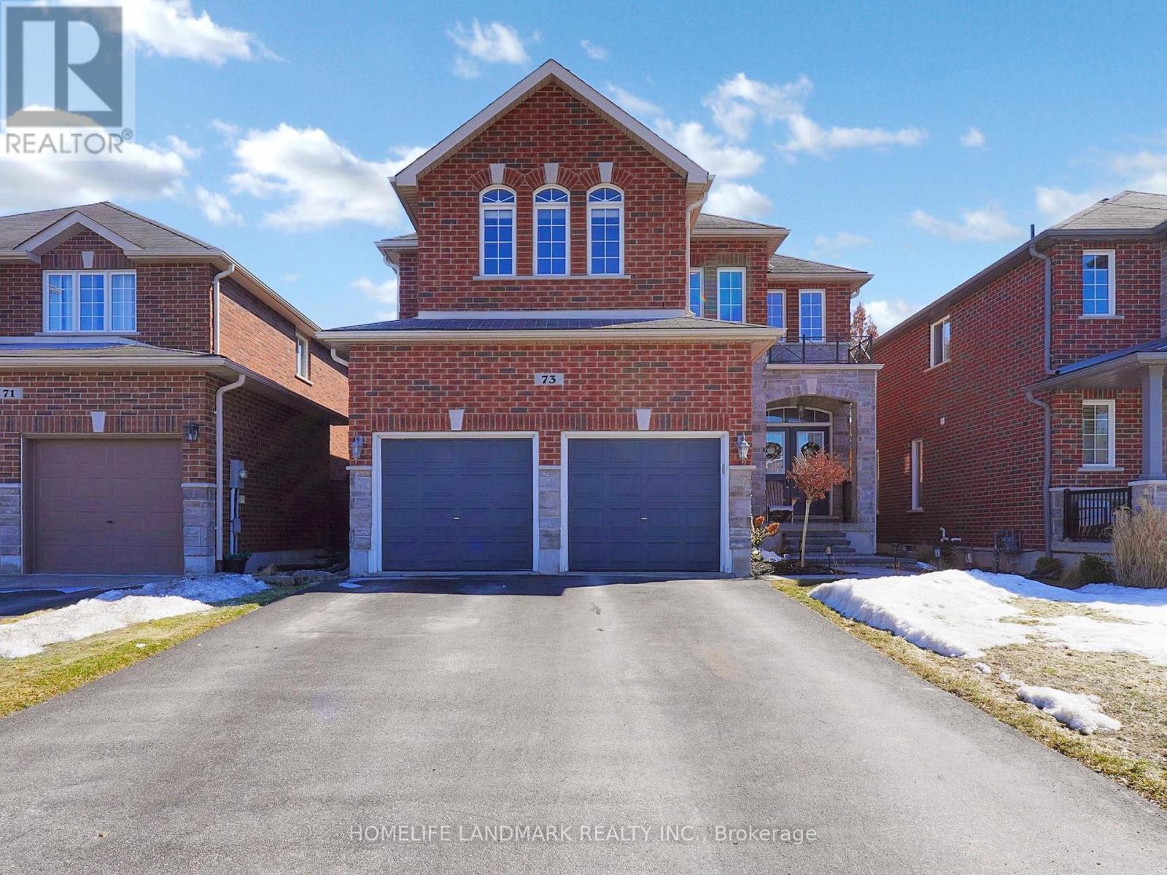Free account required
Unlock the full potential of your property search with a free account! Here's what you'll gain immediate access to:
- Exclusive Access to Every Listing
- Personalized Search Experience
- Favorite Properties at Your Fingertips
- Stay Ahead with Email Alerts
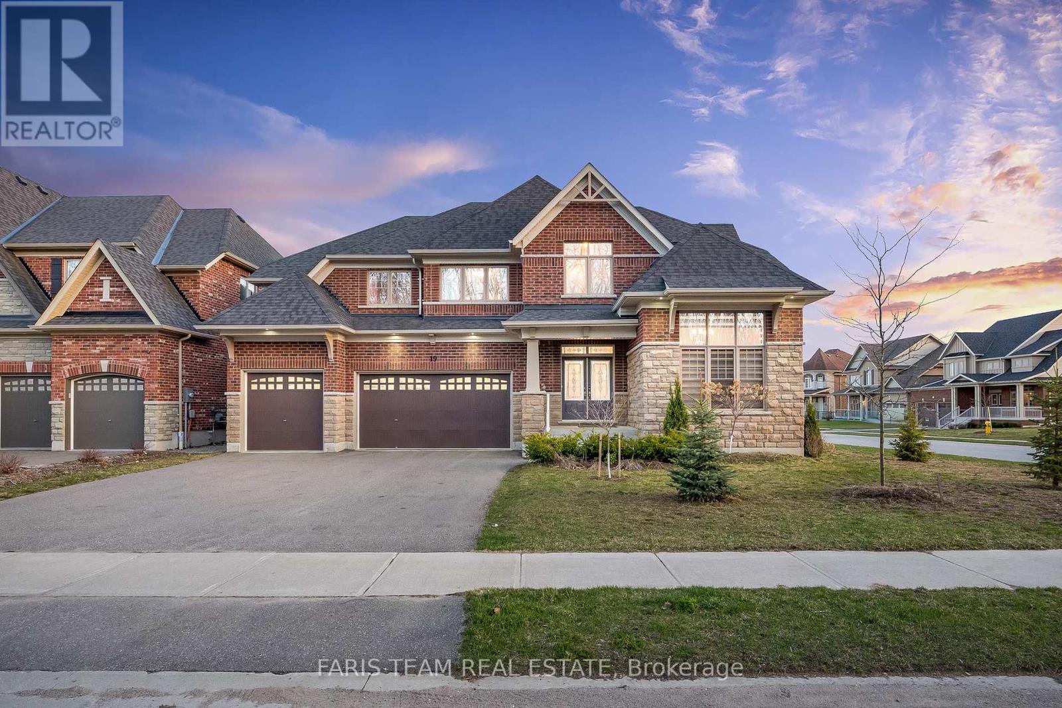
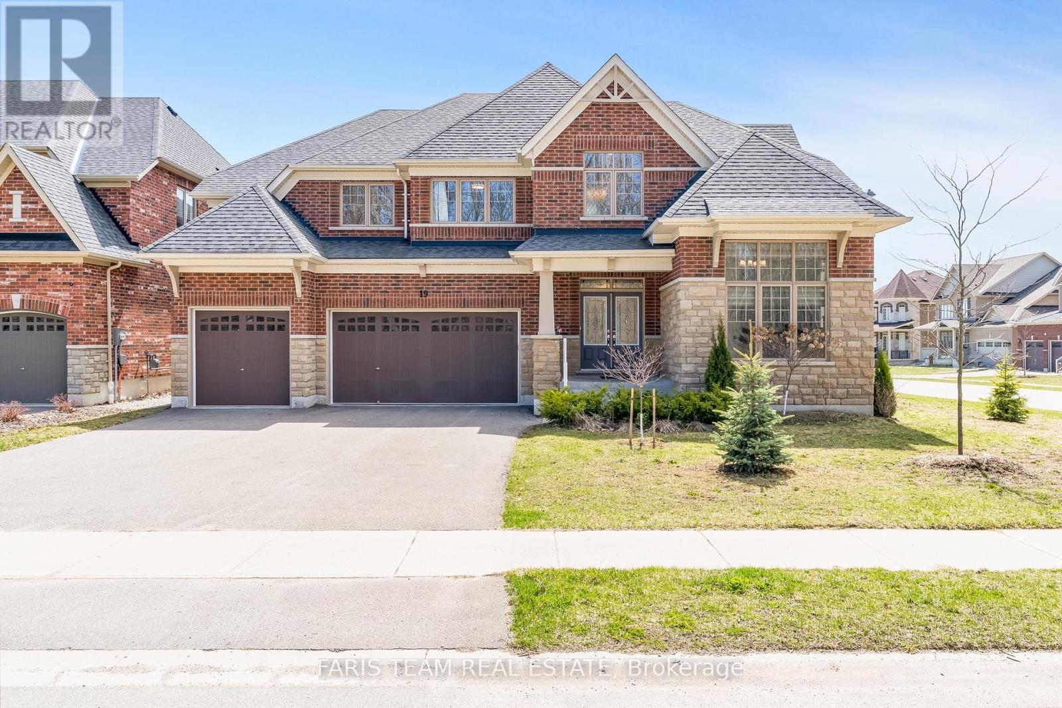
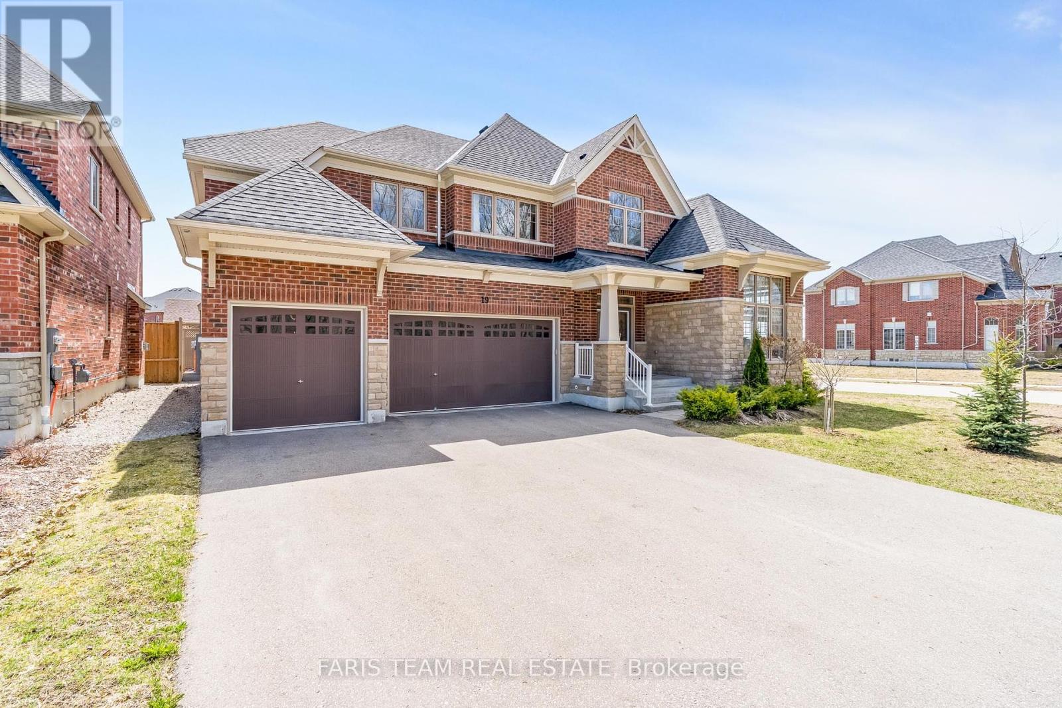
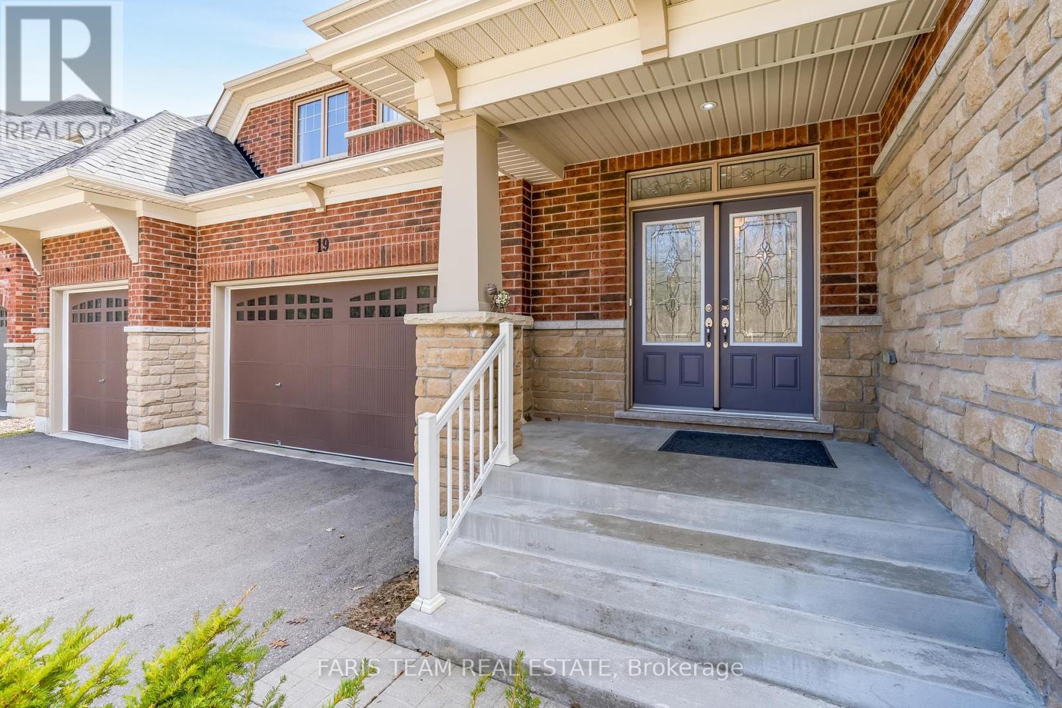
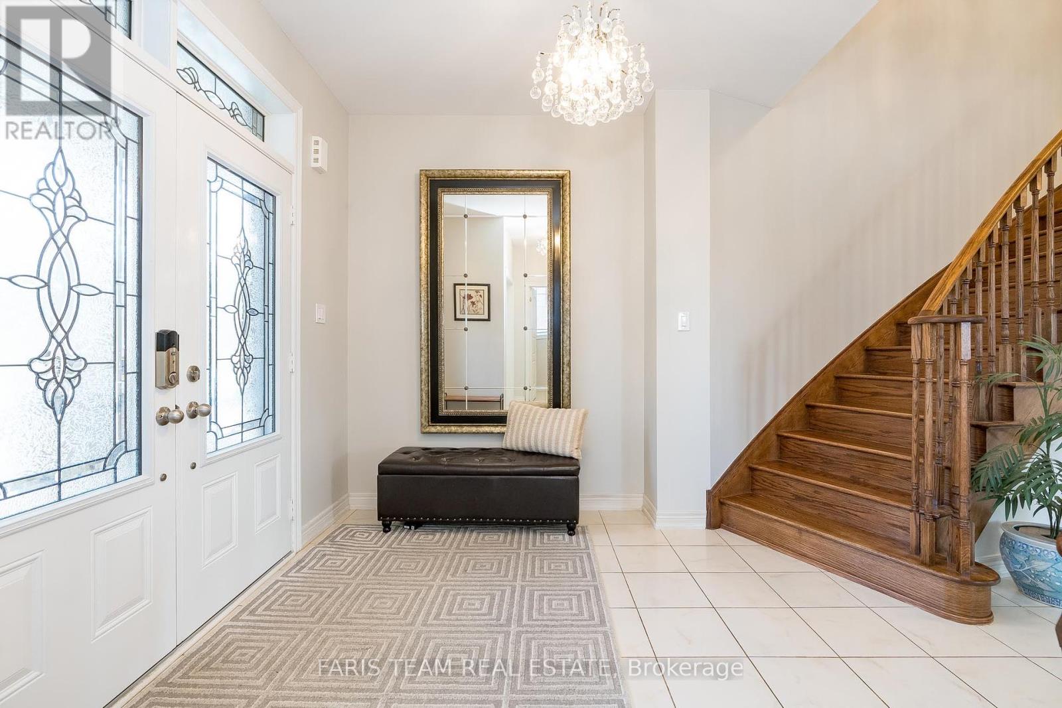
$1,388,000
19 MCISAAC DRIVE
Springwater, Ontario, Ontario, L9X2A2
MLS® Number: S12151867
Property description
Top 5 Reasons You Will Love This Home: 1) Tucked into a quiet corner of the sought-after Stonemanor Woods community, this executive home sits proudly on a premium corner lot 2) Step inside to discover a main level made for modern living, where 9' ceilings and a blend of rich hardwood and ceramic floors set a refined tone, including an expansive entertainers kitchen at the heart of it all, perfectly designed for family gatherings, weekend dinner parties, or everyday connection 3) The upper level hosts four spacious bedrooms, a sitting area, and three full bathrooms, providing room for everyone to spread out and unwind 4) Step out back and enjoy the calm of nature with peaceful forest views, nearby walking trails, and a fully fenced yard thats ready for everything from backyard barbeques to quiet evenings 5) Conveniently located just a short drive to Barrie, offering access to a wide range of amenities and quick connections to Highway 400. 3,845 above grade sq.ft. plus an unfinished basement. Visit our website for more detailed information.
Building information
Type
*****
Age
*****
Amenities
*****
Appliances
*****
Basement Development
*****
Basement Type
*****
Construction Style Attachment
*****
Cooling Type
*****
Exterior Finish
*****
Fireplace Present
*****
FireplaceTotal
*****
Flooring Type
*****
Foundation Type
*****
Half Bath Total
*****
Heating Fuel
*****
Heating Type
*****
Size Interior
*****
Stories Total
*****
Utility Water
*****
Land information
Fence Type
*****
Sewer
*****
Size Depth
*****
Size Frontage
*****
Size Irregular
*****
Size Total
*****
Rooms
Main level
Laundry room
*****
Den
*****
Family room
*****
Living room
*****
Dining room
*****
Kitchen
*****
Second level
Bedroom
*****
Bedroom
*****
Primary Bedroom
*****
Sitting room
*****
Bedroom
*****
Courtesy of FARIS TEAM REAL ESTATE
Book a Showing for this property
Please note that filling out this form you'll be registered and your phone number without the +1 part will be used as a password.
