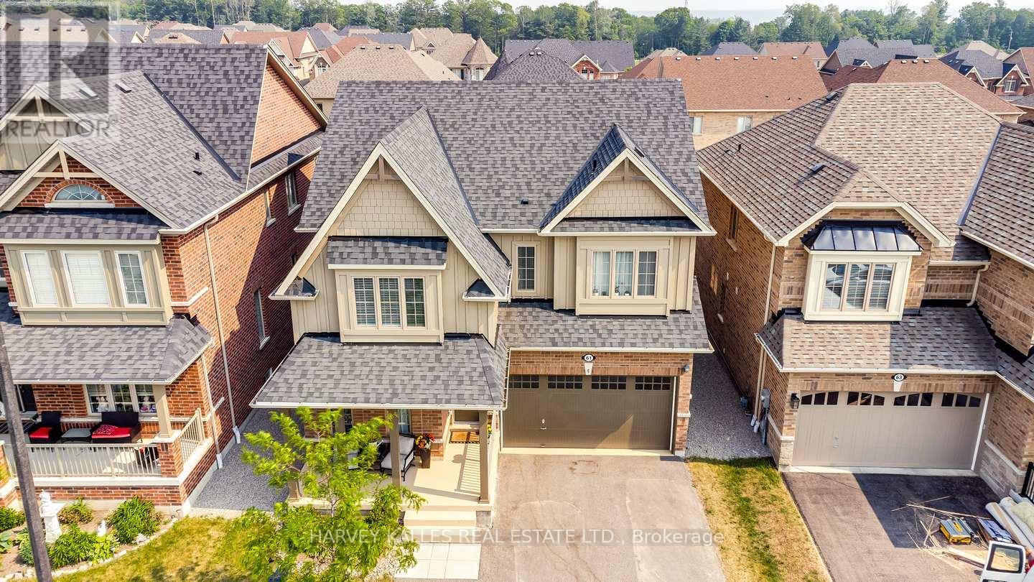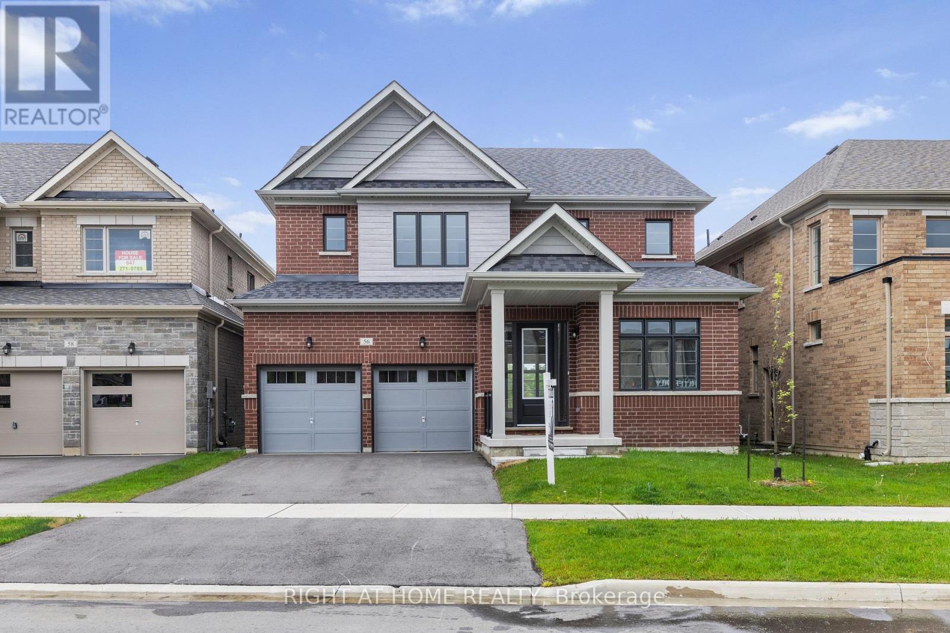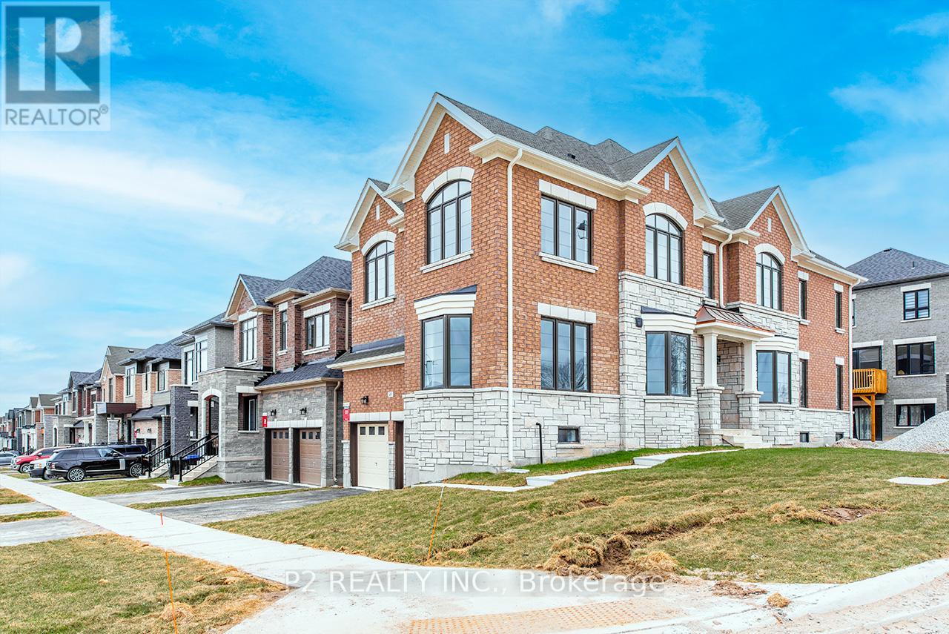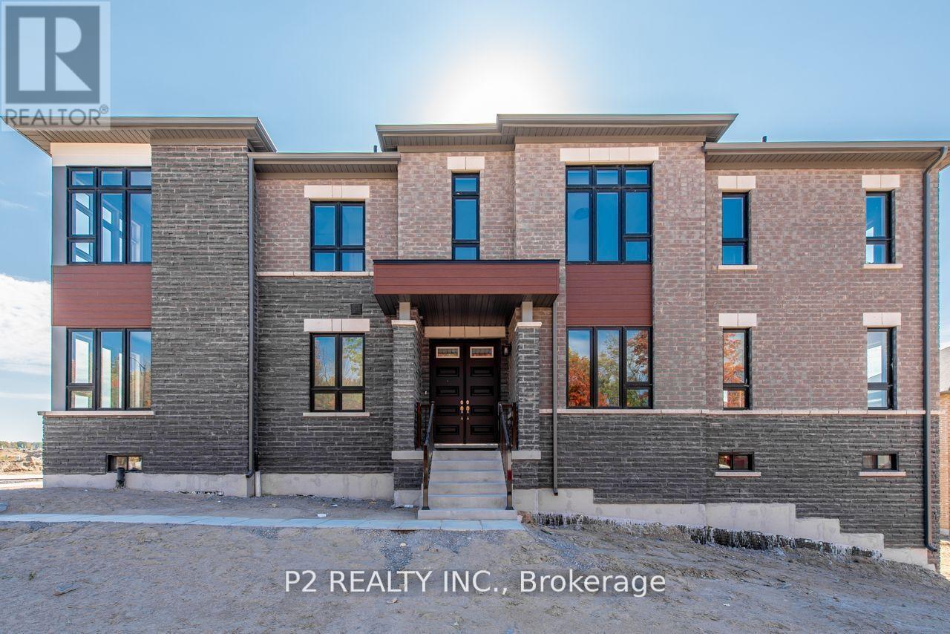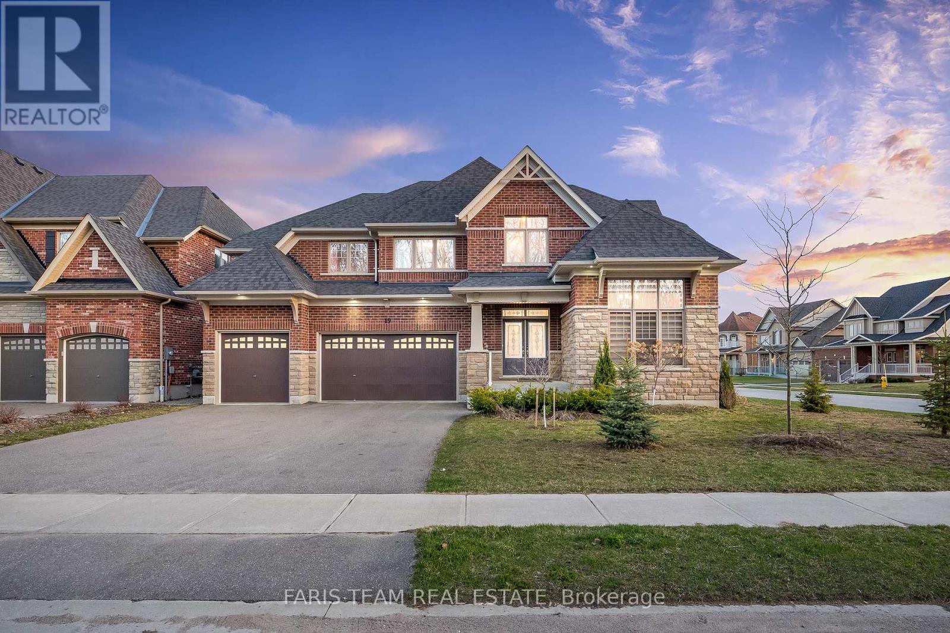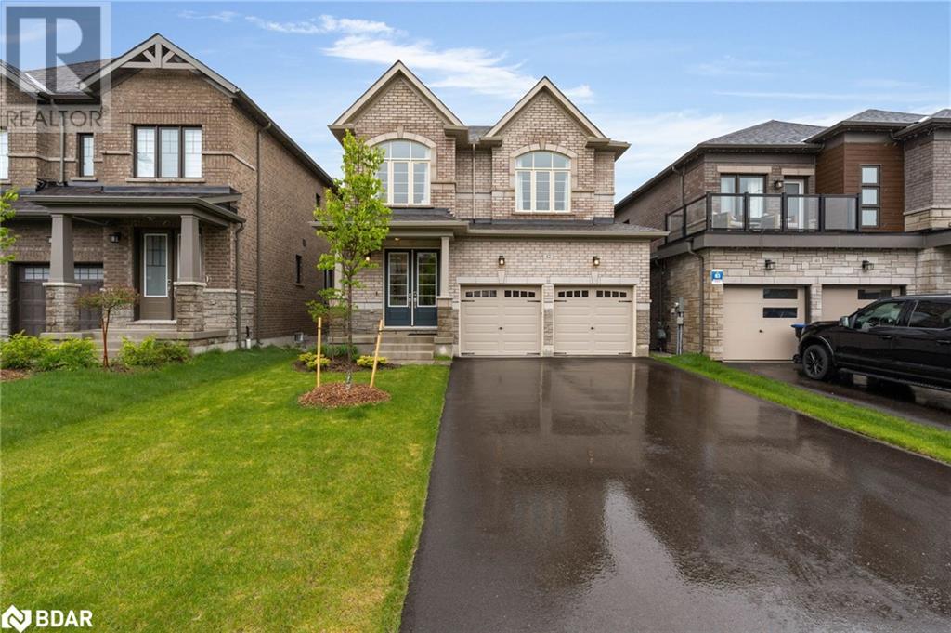Free account required
Unlock the full potential of your property search with a free account! Here's what you'll gain immediate access to:
- Exclusive Access to Every Listing
- Personalized Search Experience
- Favorite Properties at Your Fingertips
- Stay Ahead with Email Alerts




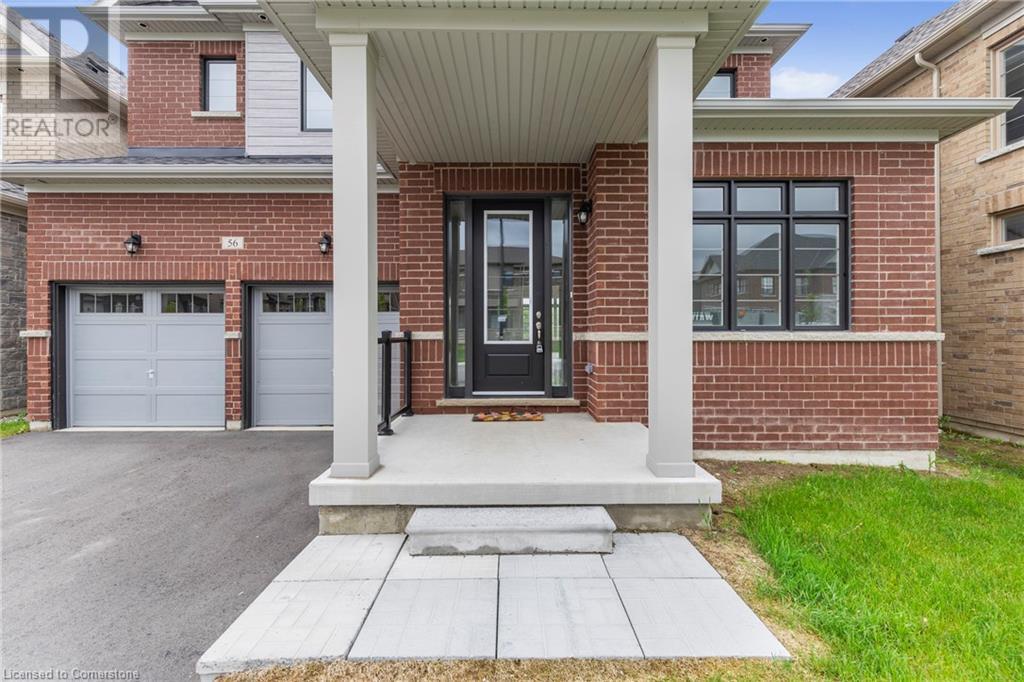
$1,209,900
56 CALYPSO Avenue
Midhurst, Ontario, Ontario, L0L1Y3
MLS® Number: 40696227
Property description
Welcome to 56 Calypso Avenue! This Sundance Homes Grove Model boasts a whopping 2939 SQFT of living space. Tastefully upgraded with 6 Hardwood Floors, and Matching 13x13 tiles throughout the home. The main living space boasts massive bright windows over looking a tranquil green space and pond. This home is designed with entertaining in mind, with a massive kitchen, breakfast room and servery and pantry leading into the formal dining space. Enjoy coffee on the balcony through the double doors in the kitchen. A well sized office greets you at the front of the house with a well sized office, perfect for WFH days. Upstairs, there's room for the whole family! The primary bedroom features a walk in closet, spa like ensuite with stand alone tub and a bonus wellness room! Two more generously sized bedrooms connected through a jack&jill bathroom and a 4th bedroom with its own ensuite, perfect for the eldest child, or live in family member. second floor laundry and a study/loft space complete the top level of the home. Unfinished basement has endless potential with bathroom rough-in and walk out doors into the rear yard! Don't Miss This One!
Building information
Type
*****
Architectural Style
*****
Basement Development
*****
Basement Type
*****
Construction Material
*****
Construction Style Attachment
*****
Cooling Type
*****
Exterior Finish
*****
Heating Type
*****
Size Interior
*****
Stories Total
*****
Utility Water
*****
Land information
Access Type
*****
Amenities
*****
Sewer
*****
Size Depth
*****
Size Frontage
*****
Size Total
*****
Rooms
Main level
Great room
*****
Breakfast
*****
Kitchen
*****
Mud room
*****
Office
*****
Bathroom
*****
Second level
Primary Bedroom
*****
Gym
*****
Bedroom
*****
Bedroom
*****
4pc Bathroom
*****
Bedroom
*****
5pc Bathroom
*****
5pc Bathroom
*****
Main level
Great room
*****
Breakfast
*****
Kitchen
*****
Mud room
*****
Office
*****
Bathroom
*****
Second level
Primary Bedroom
*****
Gym
*****
Bedroom
*****
Bedroom
*****
4pc Bathroom
*****
Bedroom
*****
5pc Bathroom
*****
5pc Bathroom
*****
Courtesy of Right At Home Realty
Book a Showing for this property
Please note that filling out this form you'll be registered and your phone number without the +1 part will be used as a password.
