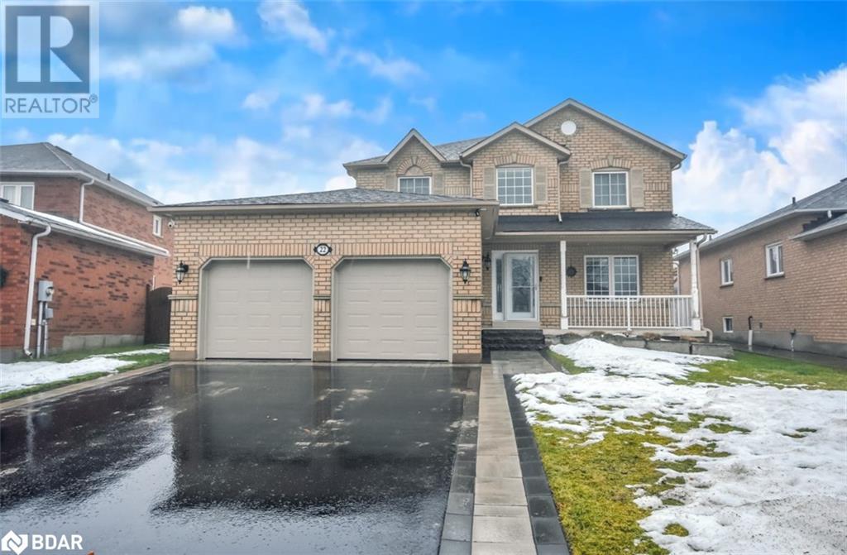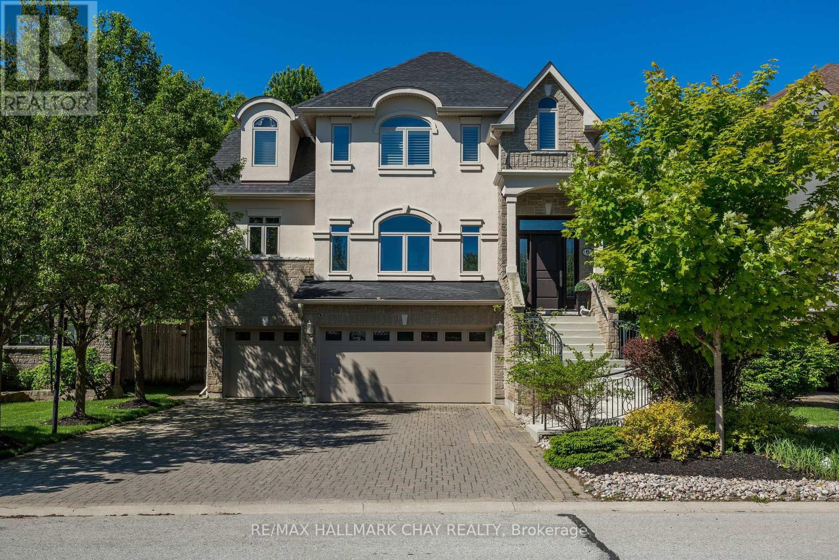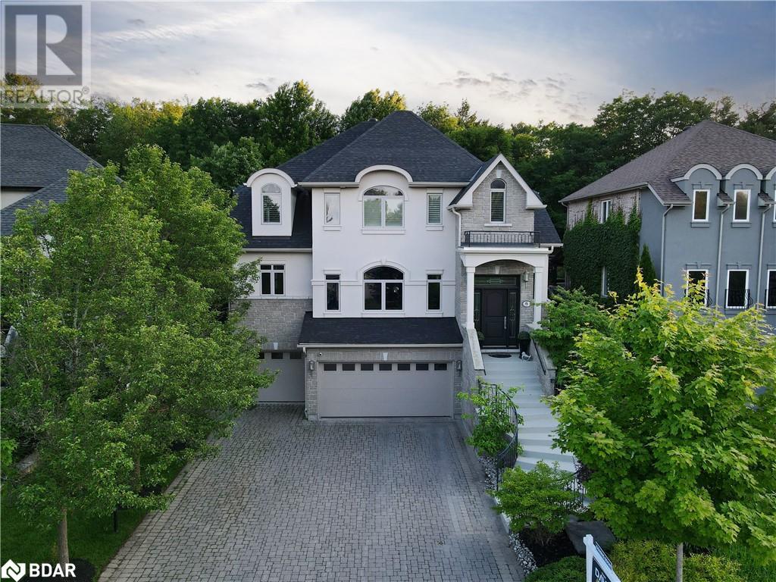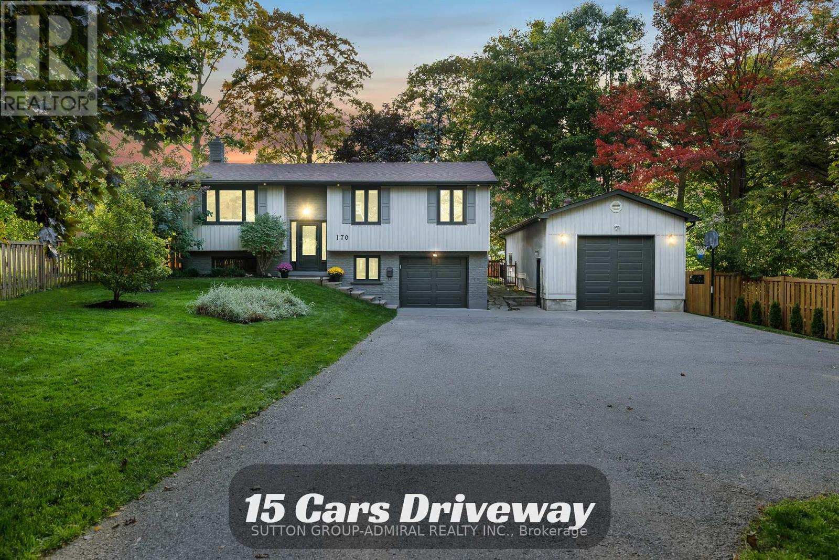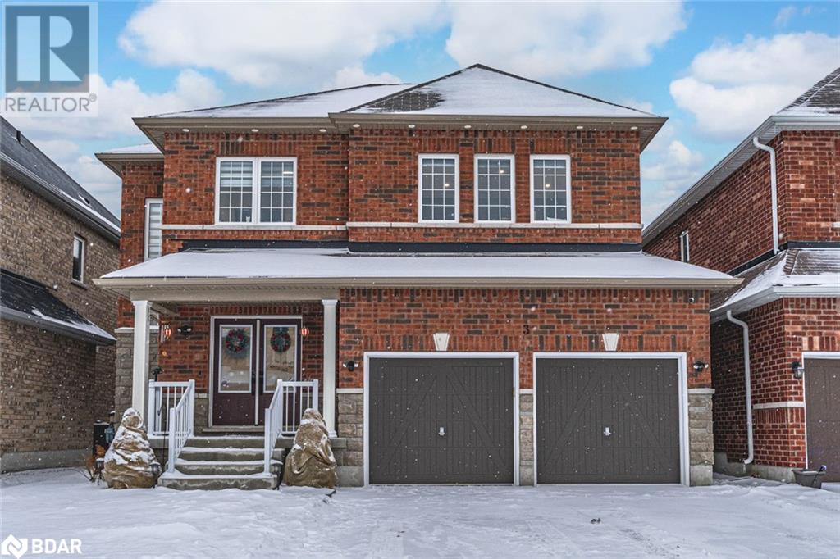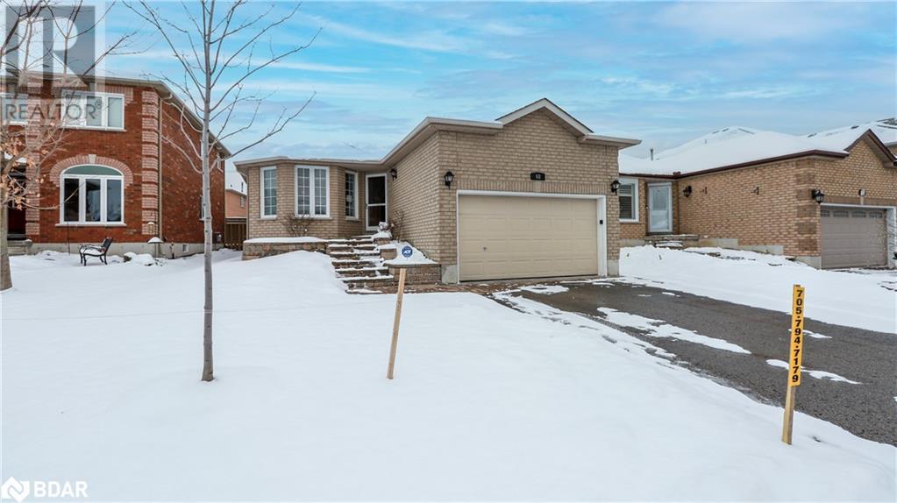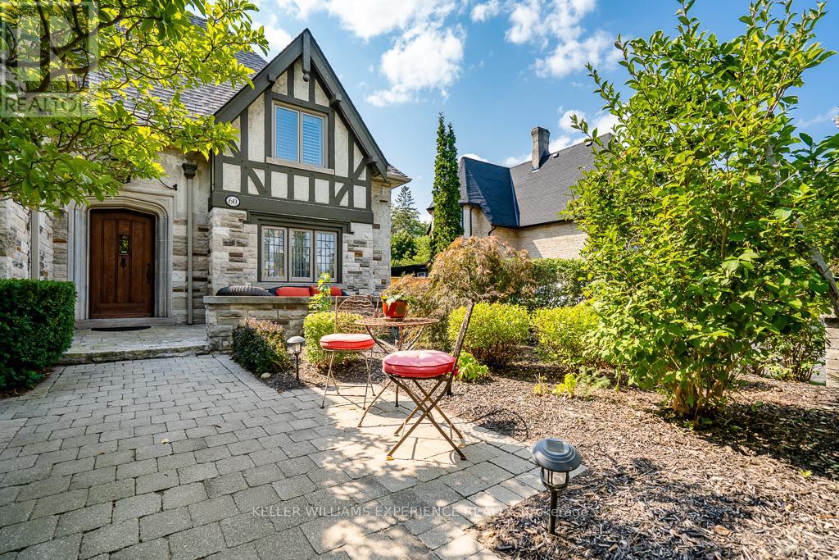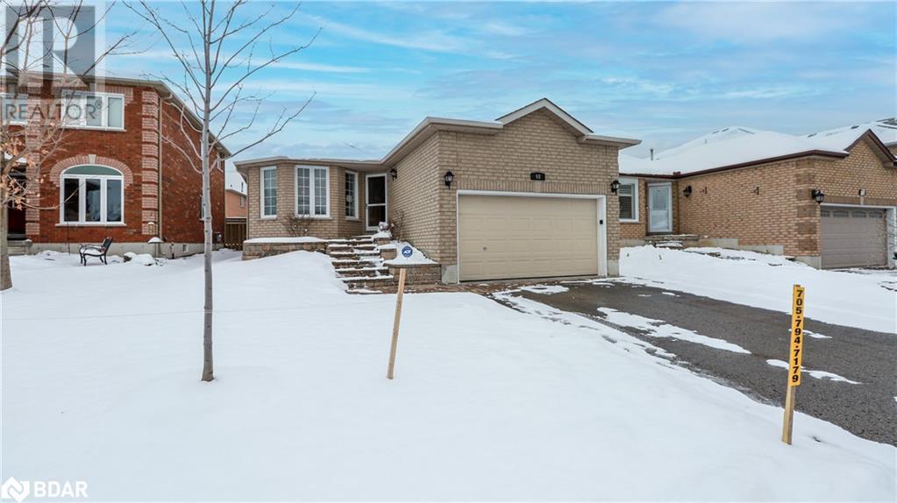Free account required
Unlock the full potential of your property search with a free account! Here's what you'll gain immediate access to:
- Exclusive Access to Every Listing
- Personalized Search Experience
- Favorite Properties at Your Fingertips
- Stay Ahead with Email Alerts
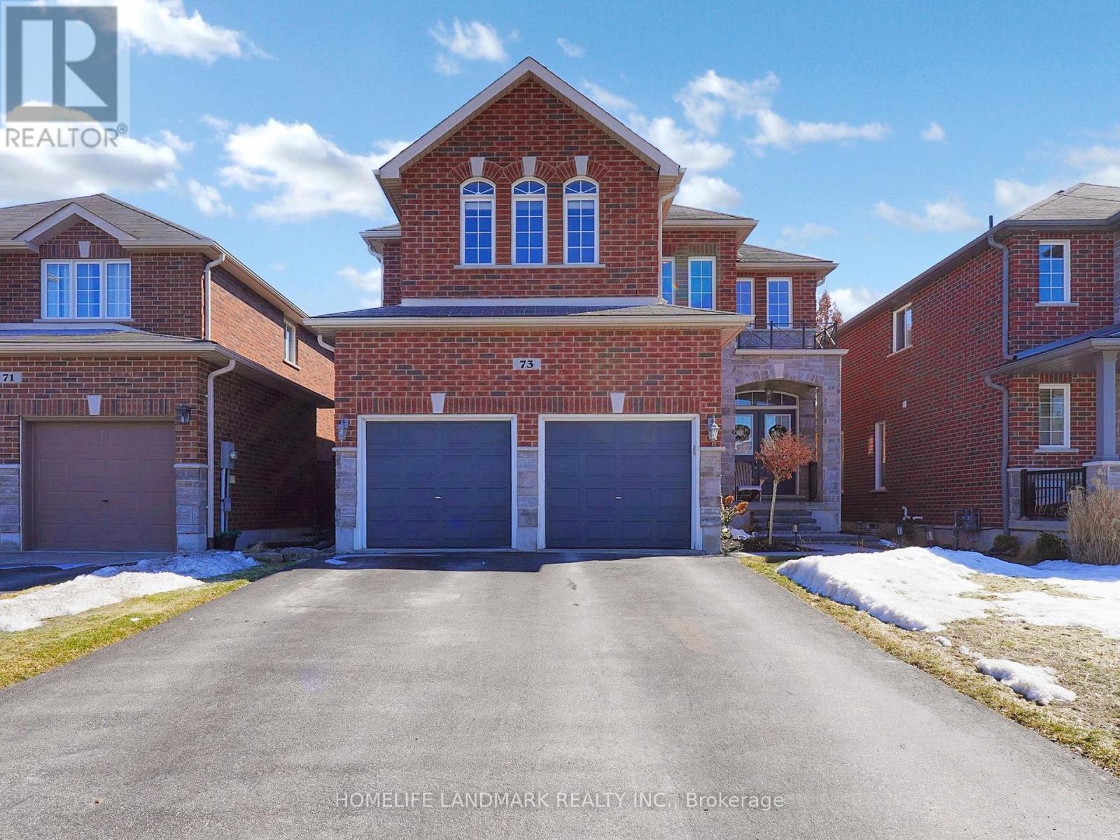
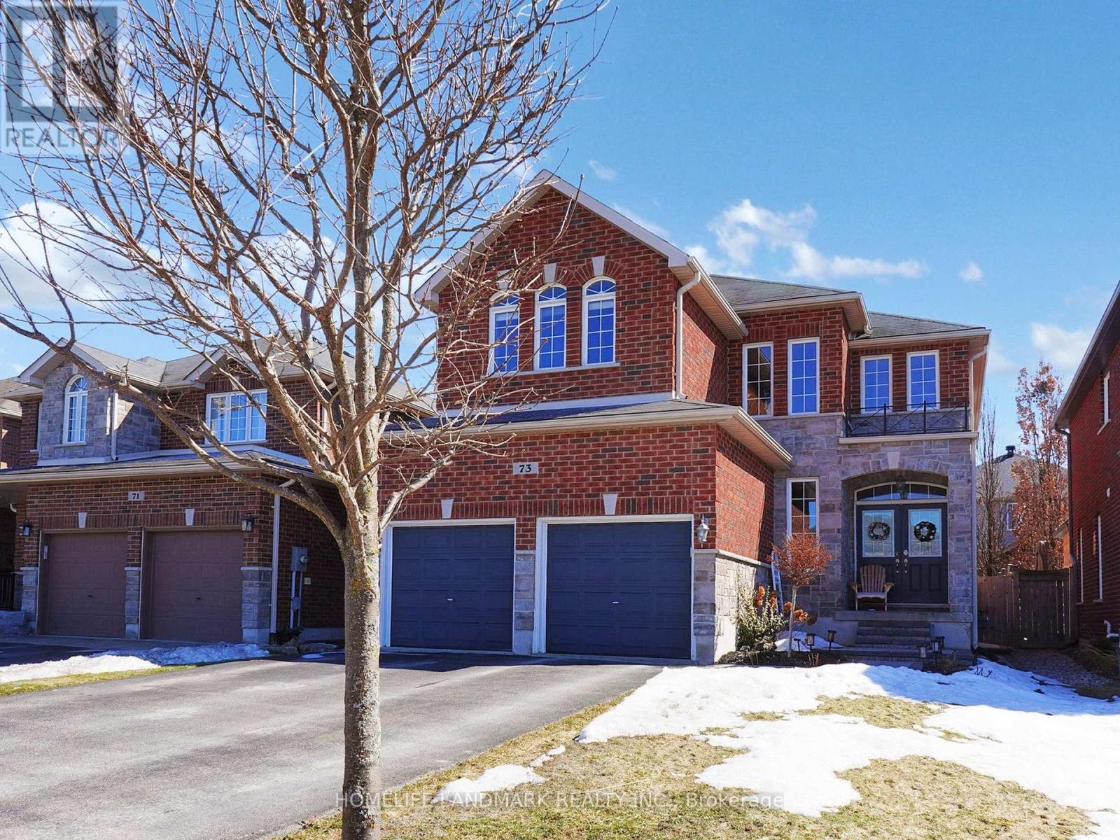

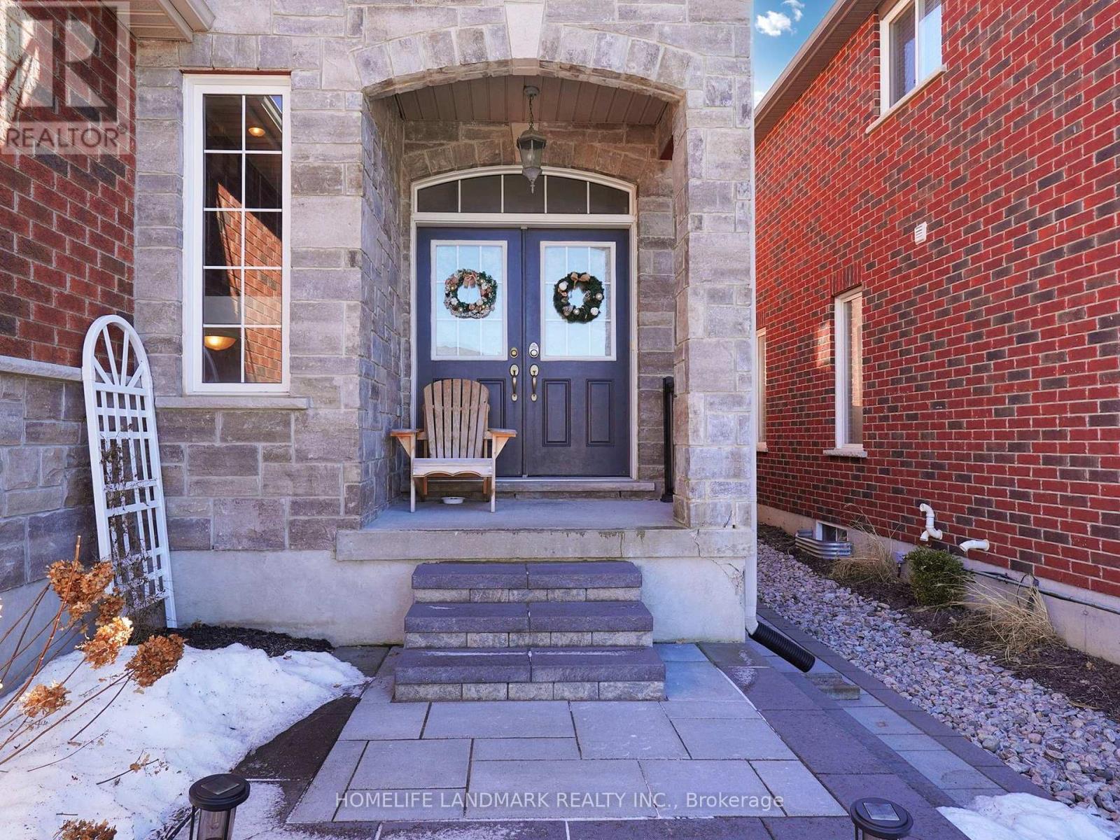
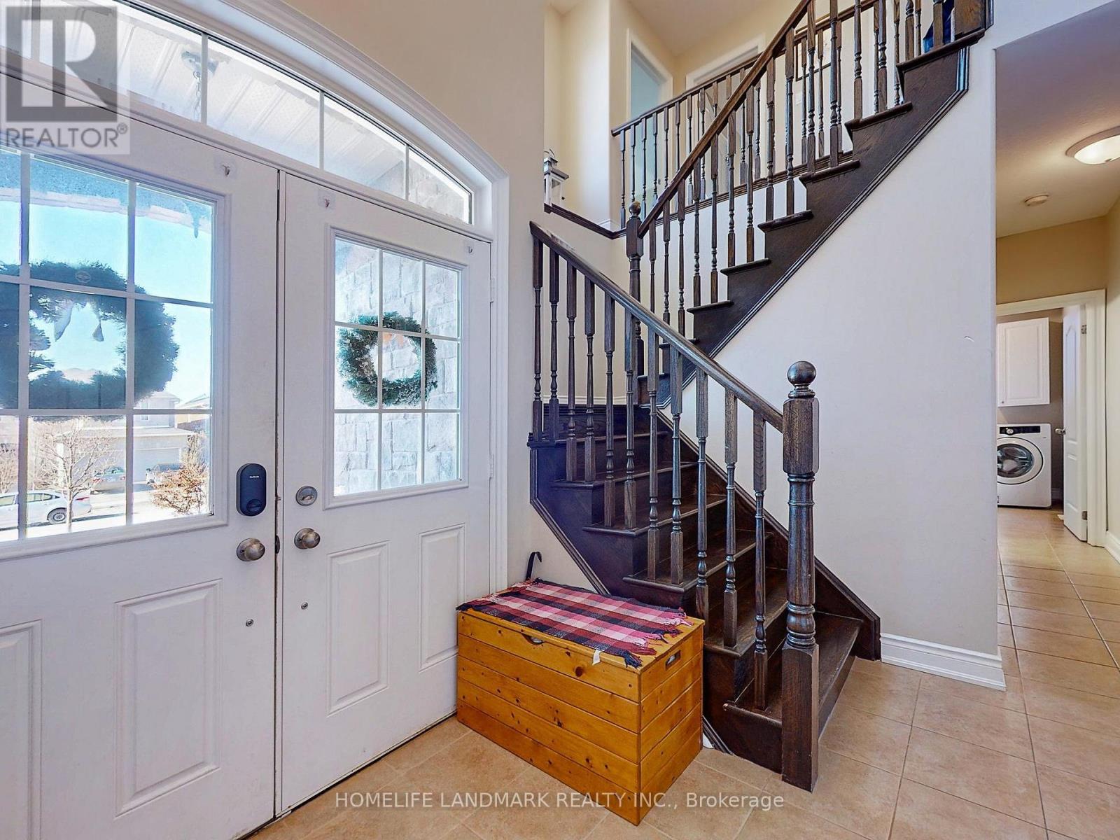
$1,299,000
73 GRAIHAWK DRIVE
Barrie, Ontario, Ontario, L4N6G7
MLS® Number: S12087665
Property description
Welcome to this well maintained detached home located at Ardagn Bluffs In South Barrie. Enjoy 4000 Sq Ft of total finished living space. It offers 4+1 bedrooms, 4 baths and a professionally finished lower level with wet bar and second fireplace , the entertainment area and an extra office for the extension use of the family. The primary suite offering a walk in closet, sitting area and a luxurious 5 piece ensuite. and one semi ensuite with double sinks for use of all other bedrooms. Upgrades to this beautiful home include 9' ceilings, hardwood floors, 2 gas fireplaces, oak staircase, pot lights, professionally finished lower level and custom rear deck and new landscaping , walking distance to school ,park, 10 minute driving to shopping and water front, must see!
Building information
Type
*****
Age
*****
Appliances
*****
Basement Development
*****
Basement Type
*****
Construction Style Attachment
*****
Cooling Type
*****
Exterior Finish
*****
Foundation Type
*****
Half Bath Total
*****
Heating Fuel
*****
Heating Type
*****
Size Interior
*****
Stories Total
*****
Utility Water
*****
Land information
Sewer
*****
Size Depth
*****
Size Frontage
*****
Size Irregular
*****
Size Total
*****
Rooms
Main level
Bathroom
*****
Family room
*****
Eating area
*****
Kitchen
*****
Living room
*****
Basement
Bathroom
*****
Library
*****
Bathroom
*****
Bedroom
*****
Family room
*****
Second level
Bedroom
*****
Bedroom
*****
Sitting room
*****
Primary Bedroom
*****
Bathroom
*****
Bathroom
*****
Bedroom
*****
Main level
Bathroom
*****
Family room
*****
Eating area
*****
Kitchen
*****
Living room
*****
Basement
Bathroom
*****
Library
*****
Bathroom
*****
Bedroom
*****
Family room
*****
Second level
Bedroom
*****
Bedroom
*****
Sitting room
*****
Primary Bedroom
*****
Bathroom
*****
Bathroom
*****
Bedroom
*****
Courtesy of HOMELIFE LANDMARK REALTY INC.
Book a Showing for this property
Please note that filling out this form you'll be registered and your phone number without the +1 part will be used as a password.
