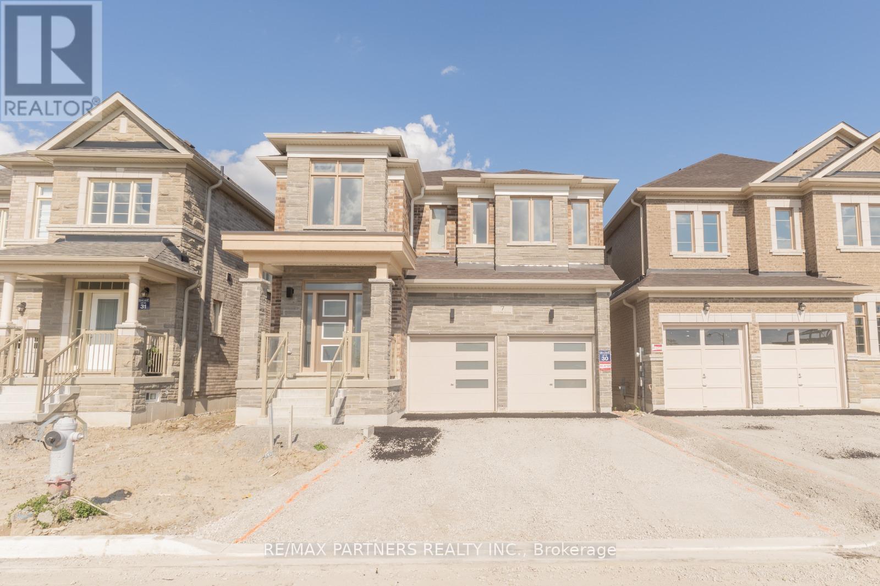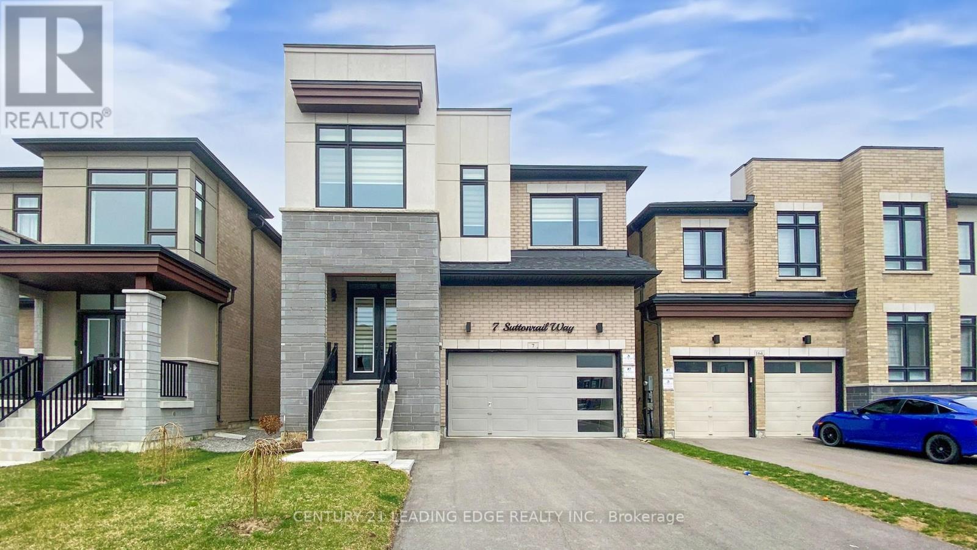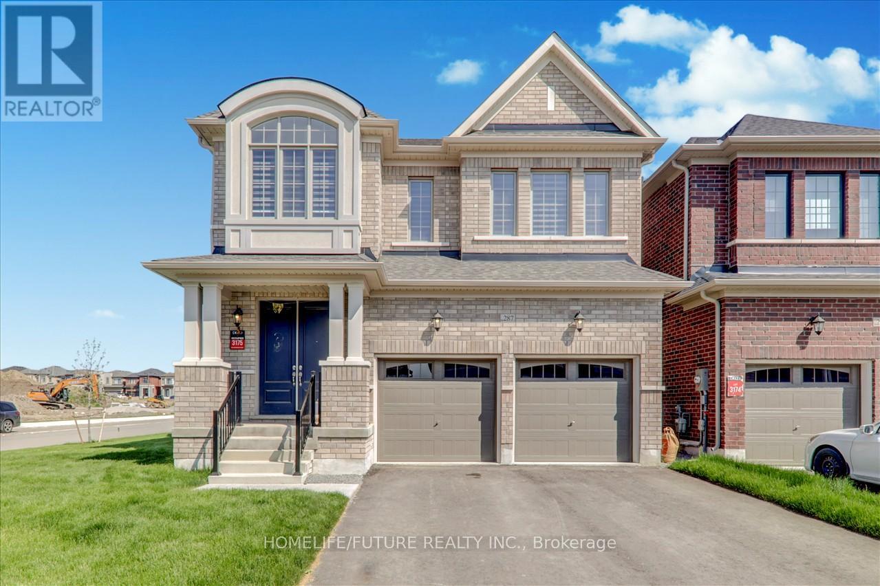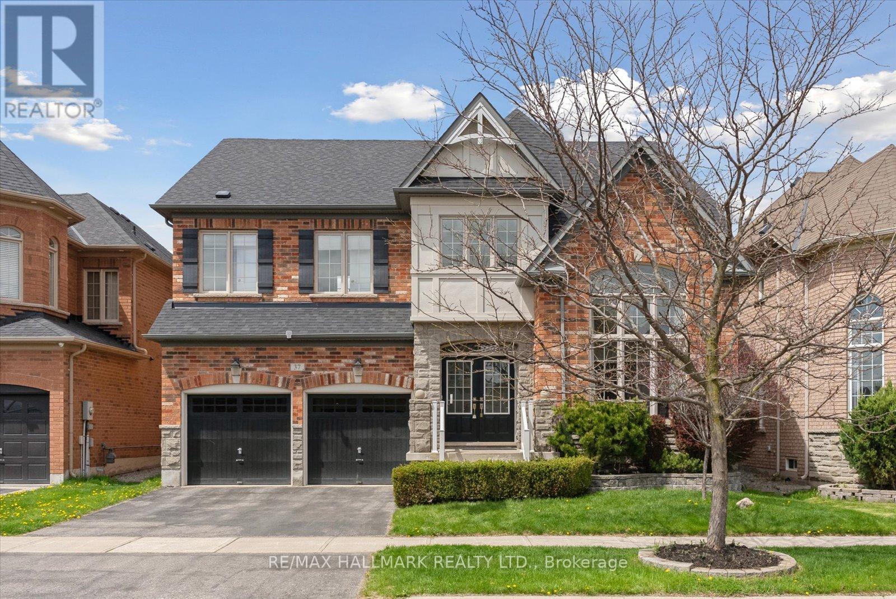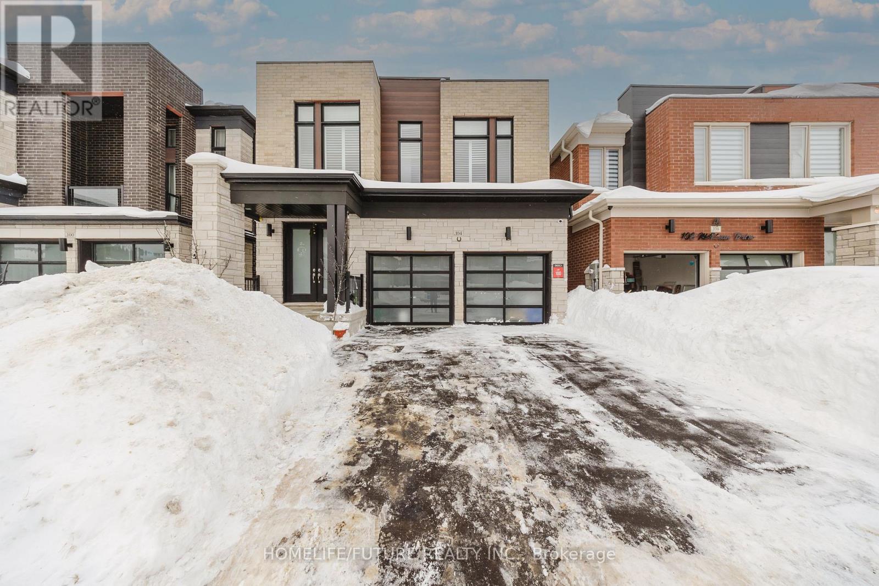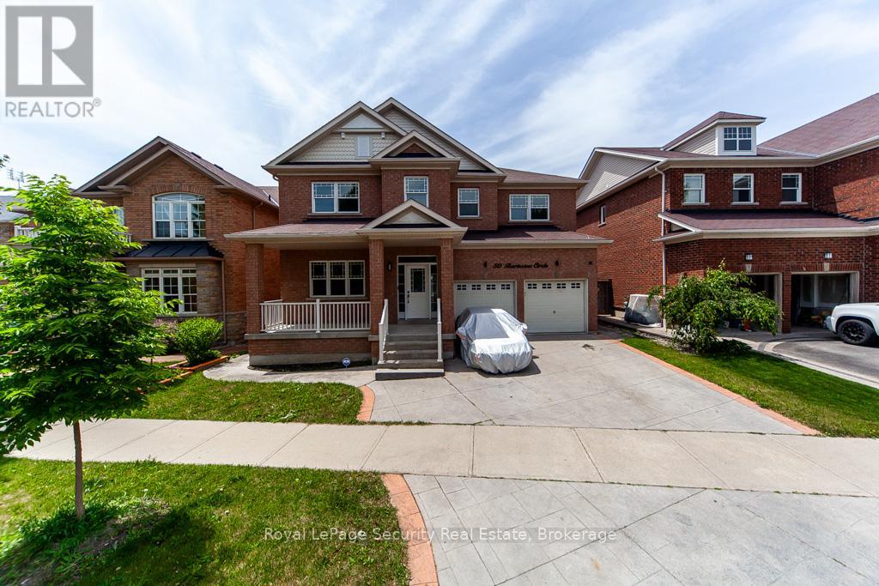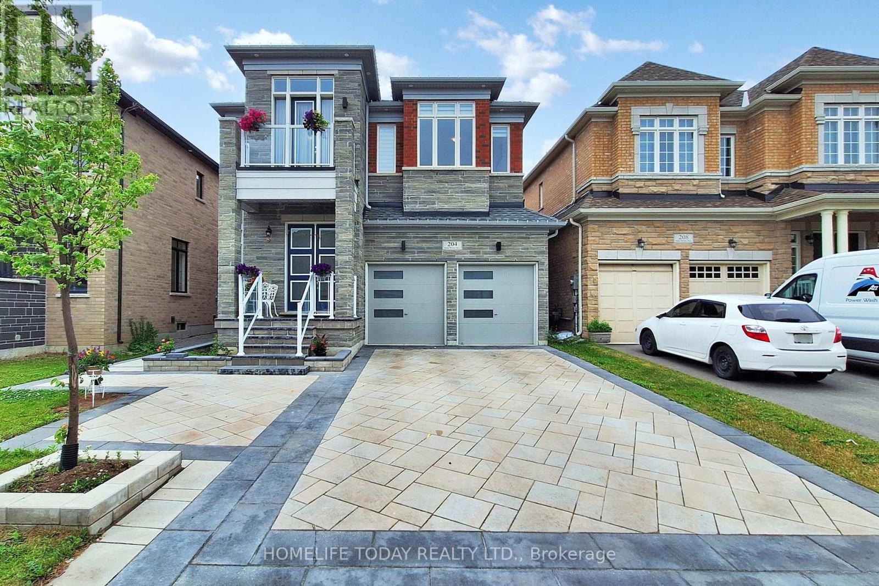Free account required
Unlock the full potential of your property search with a free account! Here's what you'll gain immediate access to:
- Exclusive Access to Every Listing
- Personalized Search Experience
- Favorite Properties at Your Fingertips
- Stay Ahead with Email Alerts
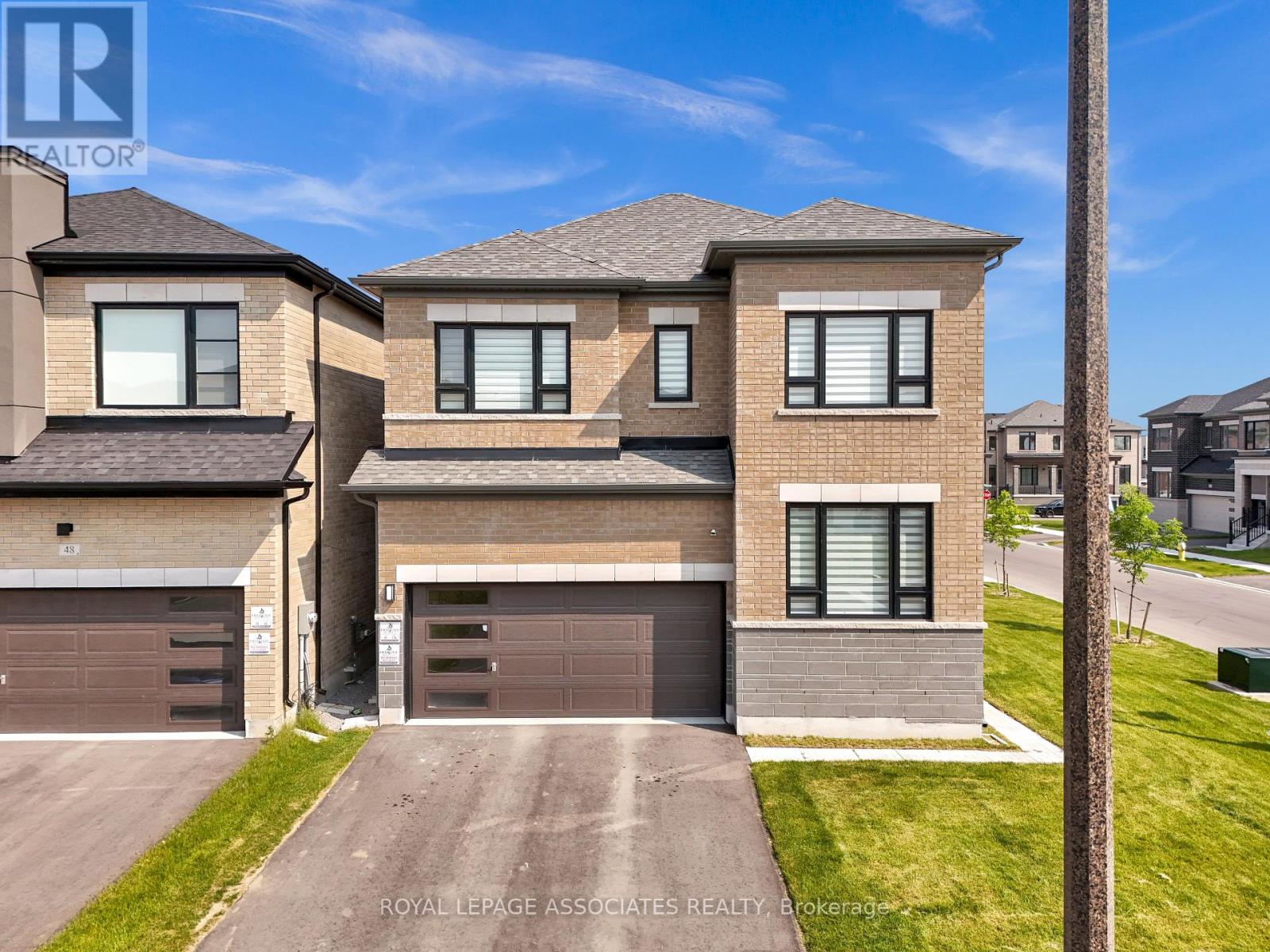

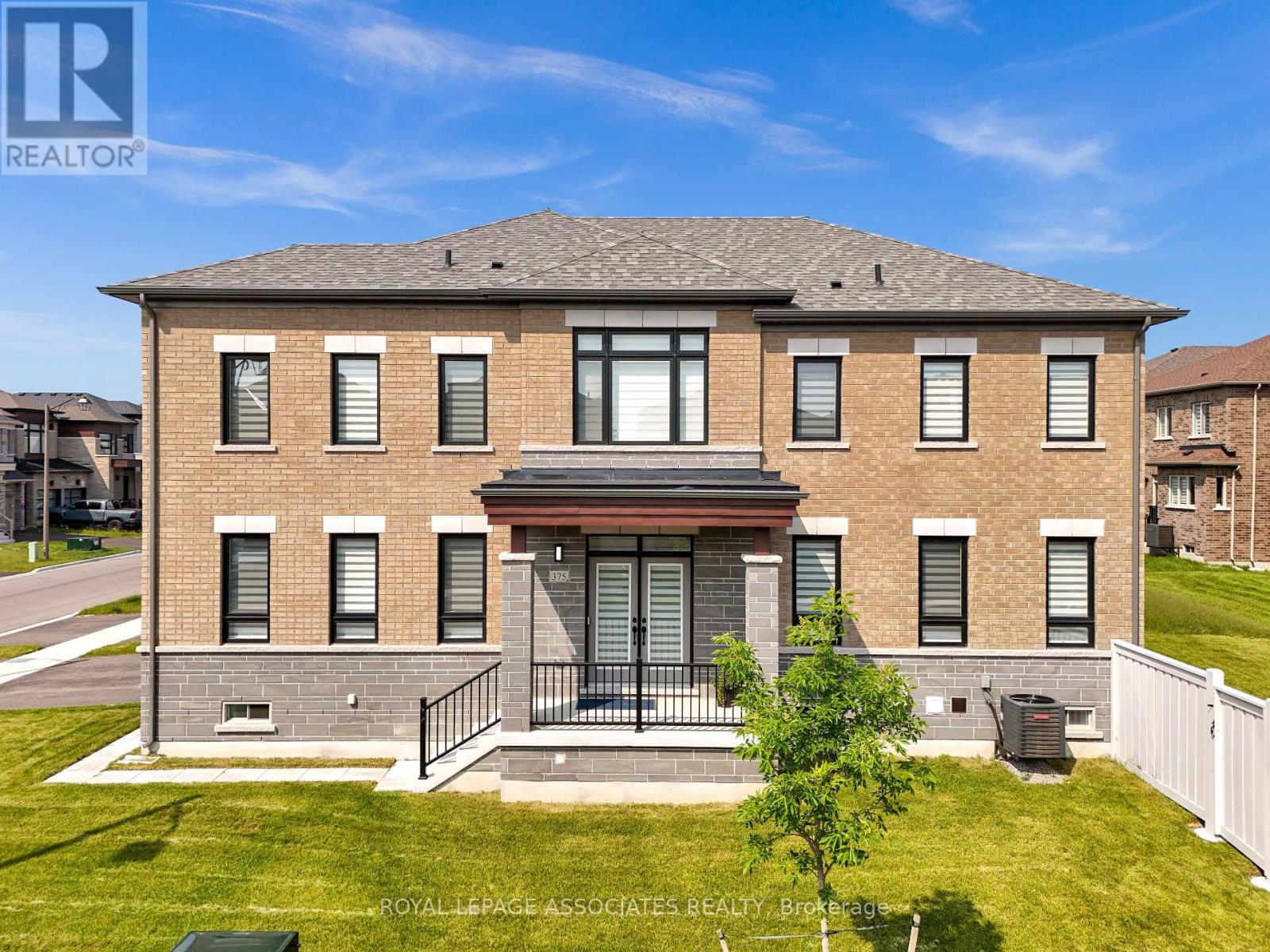

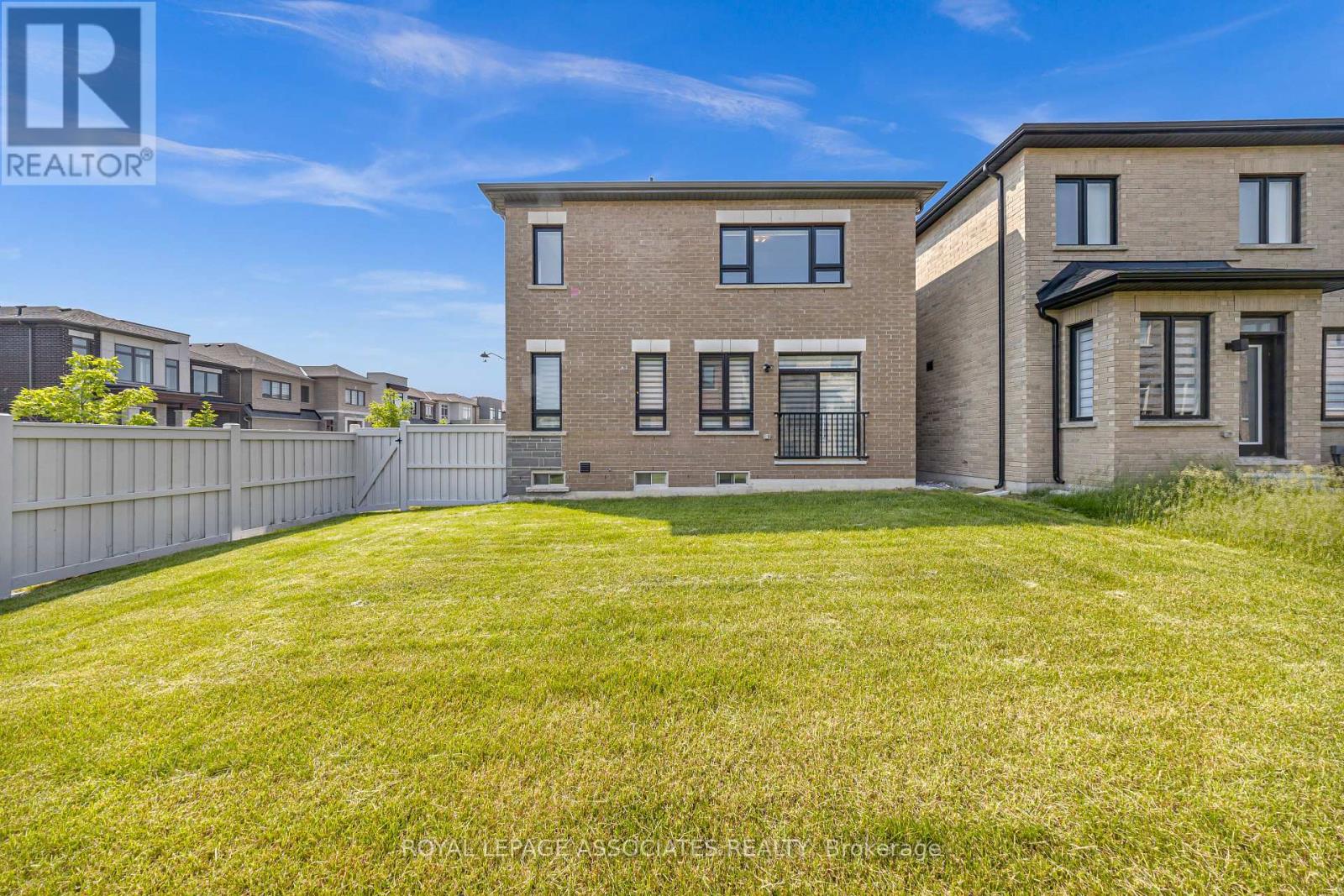
$1,599,000
375 BOUNDARY BOULEVARD
Whitchurch-Stouffville, Ontario, Ontario, L4A5E2
MLS® Number: N12223512
Property description
Nestled on a spacious corner lot in the desirable community of Stouffville, this meticulously designed 2,500 sq.ft. home offers over 3,000 sq.ft. of total living space. The residence boasts elegant hardwood flooring, soaring 9-foot smooth ceilings, and exquisite quartz countertops throughout, completed by sleek glass shower doors, creating an atmosphere of refined luxury. Additional highlights include state-of-the-art remote-operated blinds and designer light fixtures that enhance the property's ambiance. The main floor features a private guest suite with an ensuite bathroom, ideal for visitors or multi-generational living. The chef-inspired kitchen is equipped with high-end stainless steel appliances, providing both style and functionality. Upstairs, you'll find four generously sized bedrooms and three bathrooms, ensuring ample space for family living. The fully finished basement extends the home's living space, offering a versatile recreation room or home office, complete with its own kitchen and bathroom. This home seamlessly combines comfort, convenience, and luxury in a sought-after location.
Building information
Type
*****
Age
*****
Amenities
*****
Appliances
*****
Basement Development
*****
Basement Features
*****
Basement Type
*****
Construction Style Attachment
*****
Cooling Type
*****
Exterior Finish
*****
Fireplace Present
*****
FireplaceTotal
*****
Flooring Type
*****
Foundation Type
*****
Half Bath Total
*****
Heating Fuel
*****
Heating Type
*****
Size Interior
*****
Stories Total
*****
Utility Water
*****
Land information
Sewer
*****
Size Depth
*****
Size Frontage
*****
Size Irregular
*****
Size Total
*****
Rooms
Ground level
Bedroom
*****
Family room
*****
Kitchen
*****
Basement
Kitchen
*****
Second level
Bedroom 4
*****
Bedroom 3
*****
Bedroom 2
*****
Primary Bedroom
*****
Ground level
Bedroom
*****
Family room
*****
Kitchen
*****
Basement
Kitchen
*****
Second level
Bedroom 4
*****
Bedroom 3
*****
Bedroom 2
*****
Primary Bedroom
*****
Courtesy of ROYAL LEPAGE ASSOCIATES REALTY
Book a Showing for this property
Please note that filling out this form you'll be registered and your phone number without the +1 part will be used as a password.
