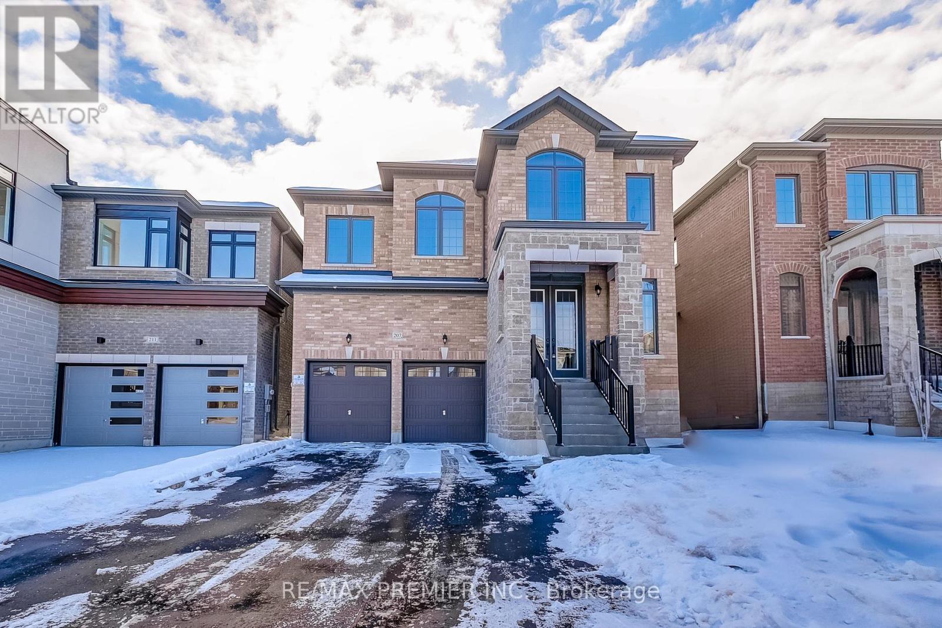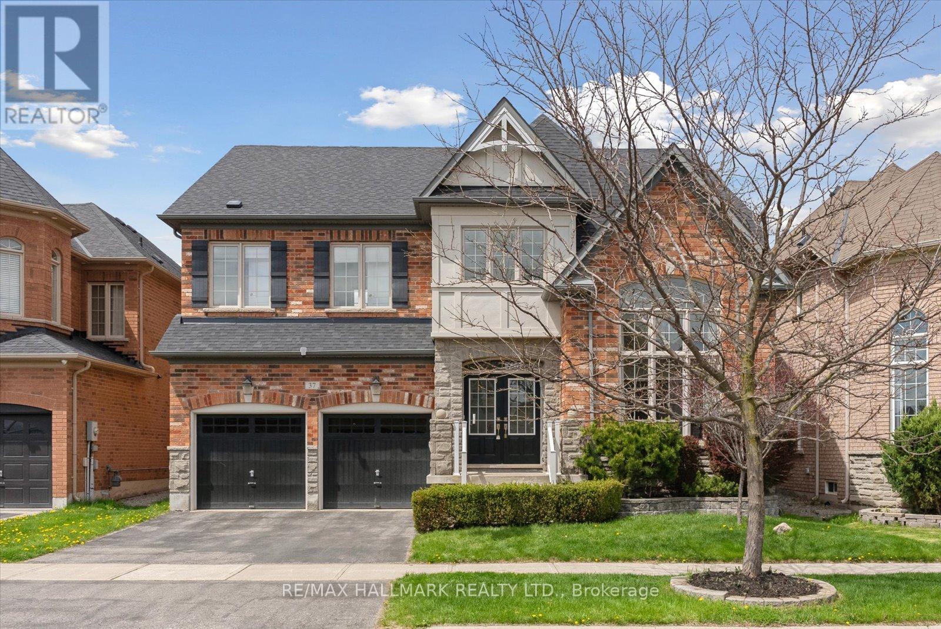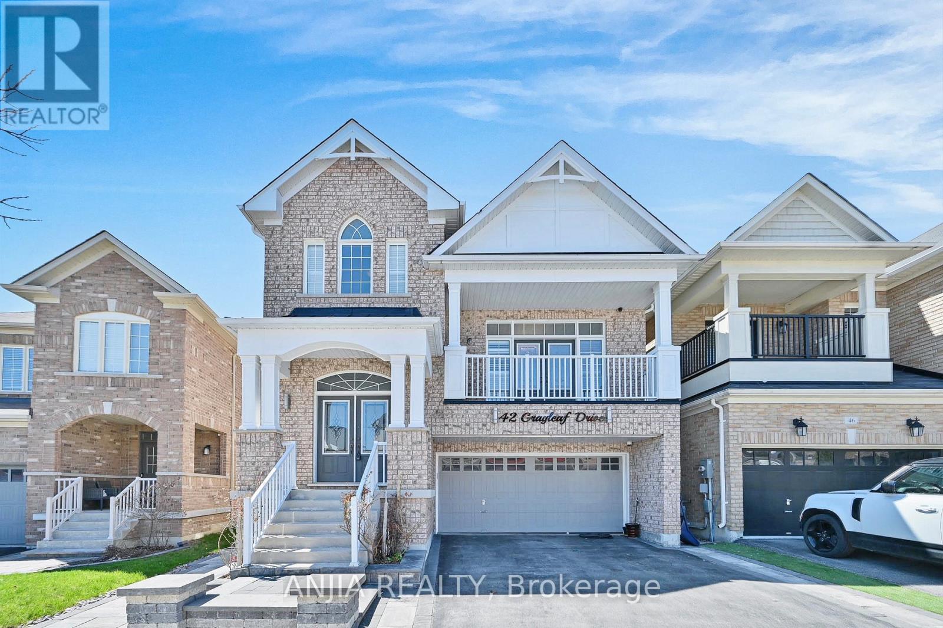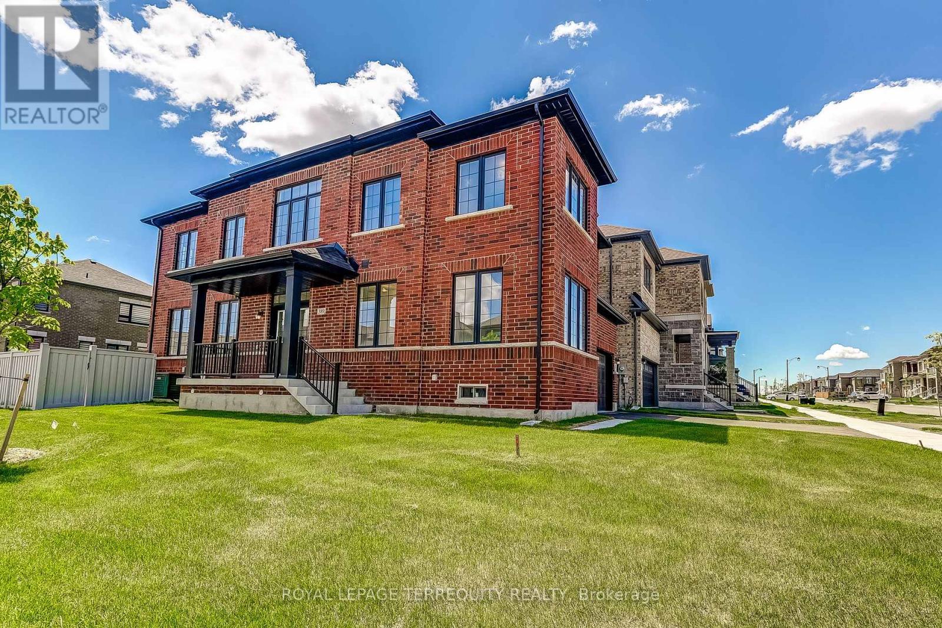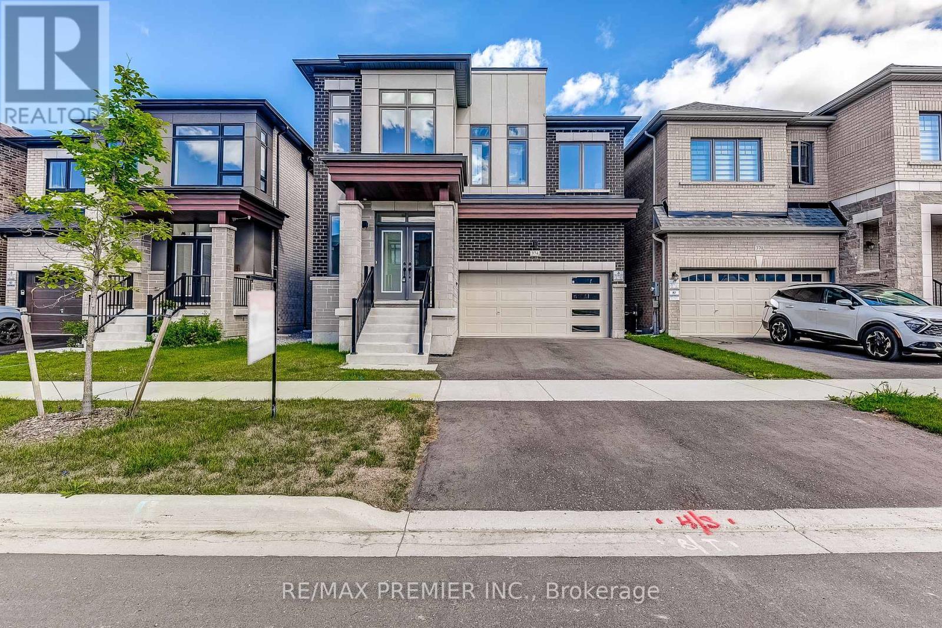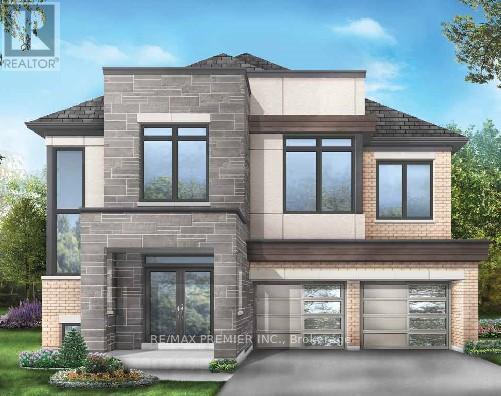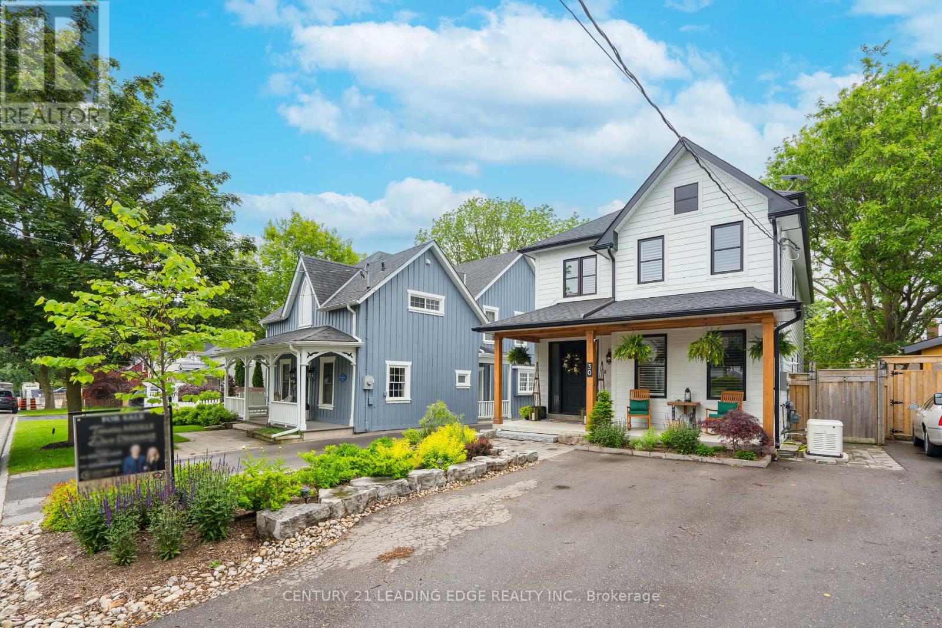Free account required
Unlock the full potential of your property search with a free account! Here's what you'll gain immediate access to:
- Exclusive Access to Every Listing
- Personalized Search Experience
- Favorite Properties at Your Fingertips
- Stay Ahead with Email Alerts
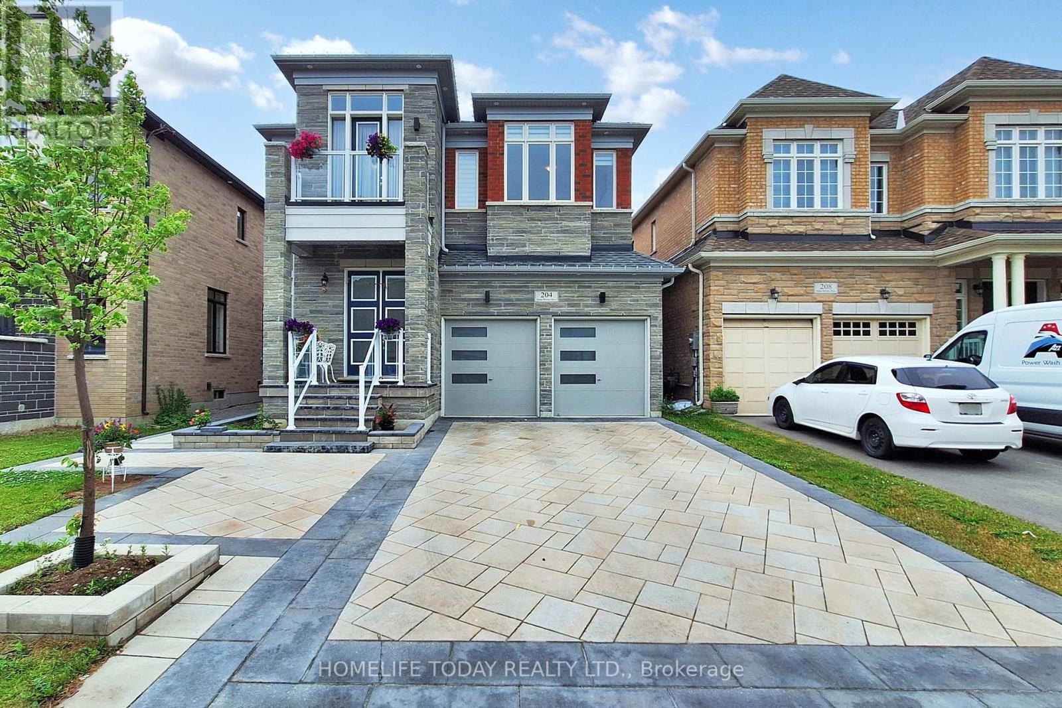
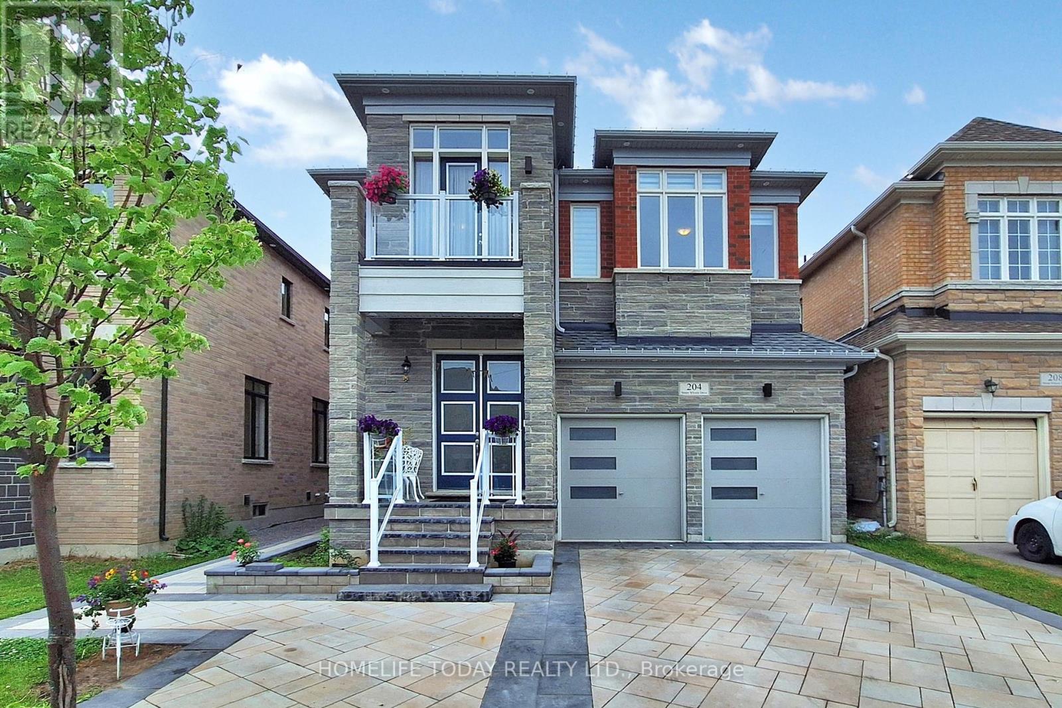
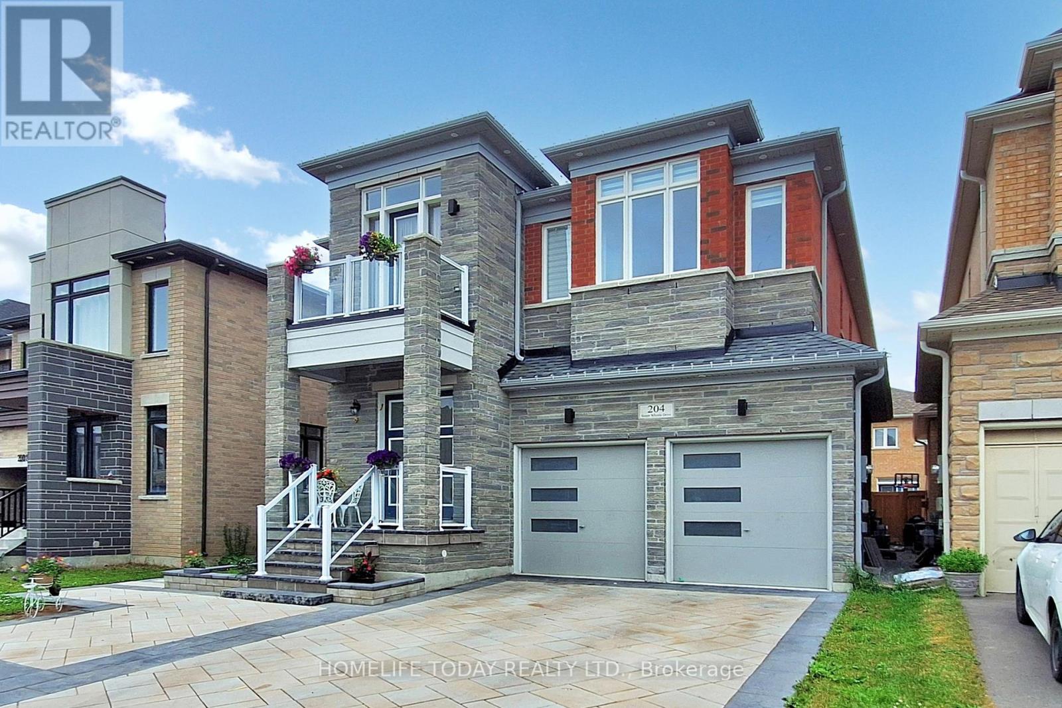
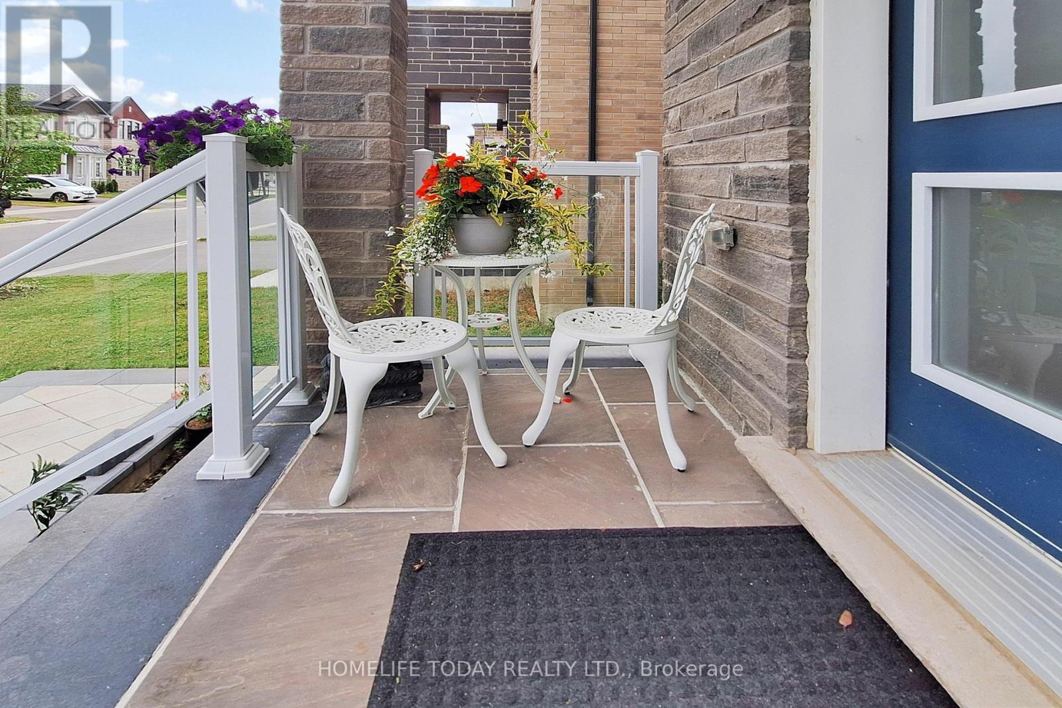
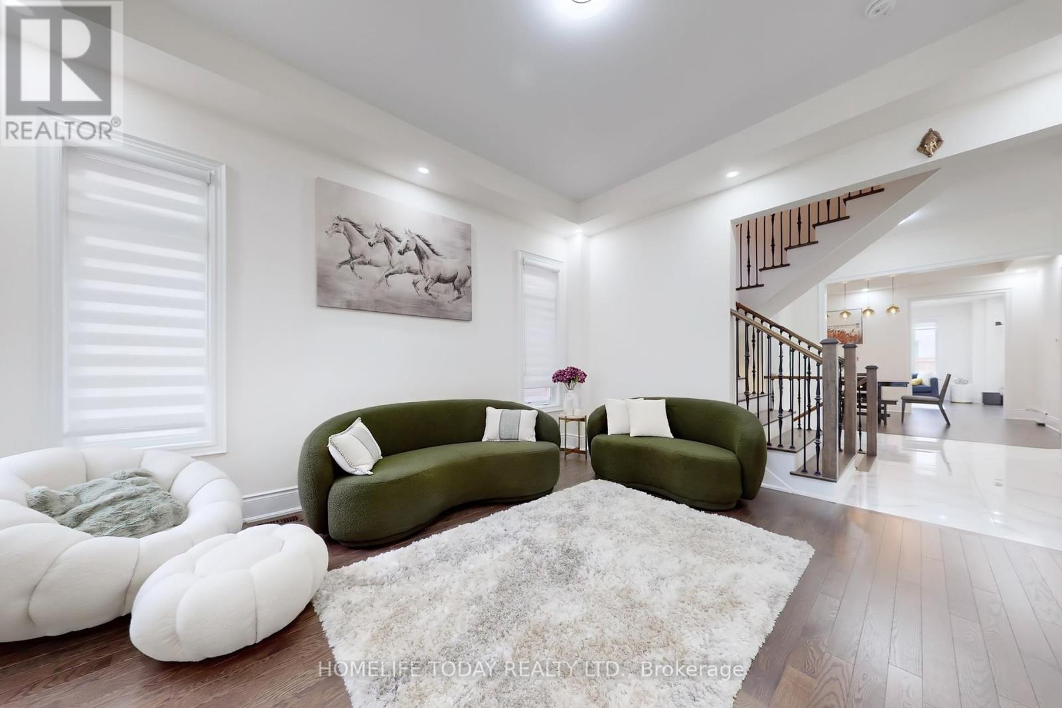
$1,499,000
204 STEAM WHISTLE DRIVE
Whitchurch-Stouffville, Ontario, Ontario, L4A4X5
MLS® Number: N12237205
Property description
Gorgeous 5-Bedroom Home with Separate Entrance to Future Basement Suite! This spacious and beautifully finished home features 5 bedrooms, plus a library that can be converted into an additional bedroom--ideal for elderly family member, with over $200,000 in upgrades throughout. The kitchen includes built-in appliances, extended cabinets, a quartz island, a gas line for cooking, and a walkout to the backyard with a BBQ gas line perfect for outdoor living! Enjoy 10-foot ceilings on the main floor and 9-foot ceilings upstairs. The primary bedroom boasts a luxurious Ensuite and his & her closets. With 4 full bathrooms and a powder room, The basement has a separate entrance and offers potential for a future 3-bedroom, 2-bathroom suite. Located next to a brand-new Catholic high school. A must-see don't miss out!
Building information
Type
*****
Appliances
*****
Basement Features
*****
Basement Type
*****
Construction Style Attachment
*****
Cooling Type
*****
Exterior Finish
*****
Fireplace Present
*****
Flooring Type
*****
Foundation Type
*****
Half Bath Total
*****
Heating Fuel
*****
Heating Type
*****
Size Interior
*****
Stories Total
*****
Utility Water
*****
Land information
Sewer
*****
Size Depth
*****
Size Frontage
*****
Size Irregular
*****
Size Total
*****
Rooms
Main level
Office
*****
Eating area
*****
Living room
*****
Dining room
*****
Family room
*****
Second level
Bedroom 5
*****
Bedroom 4
*****
Bedroom 3
*****
Bedroom 2
*****
Primary Bedroom
*****
Courtesy of HOMELIFE TODAY REALTY LTD.
Book a Showing for this property
Please note that filling out this form you'll be registered and your phone number without the +1 part will be used as a password.


