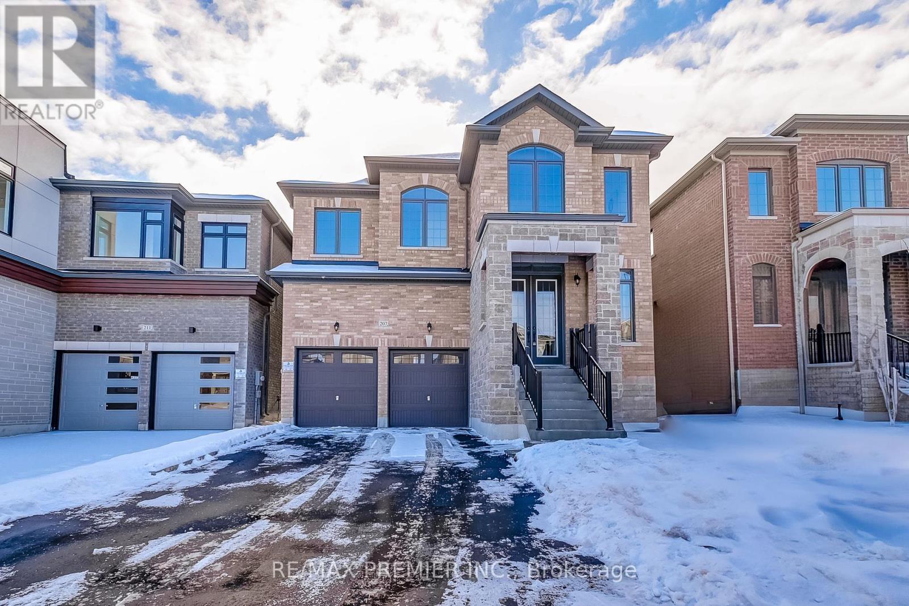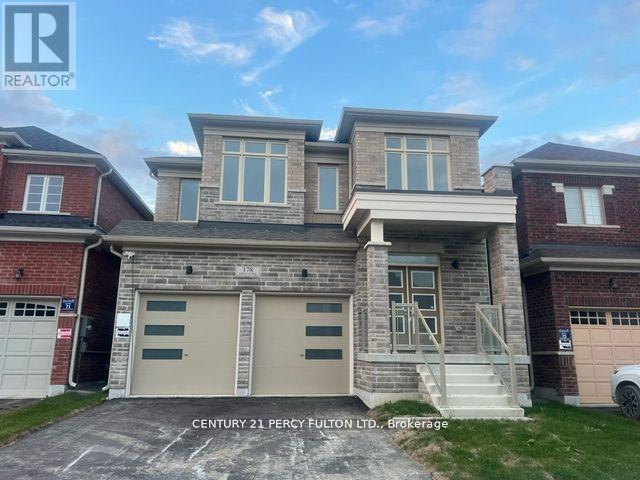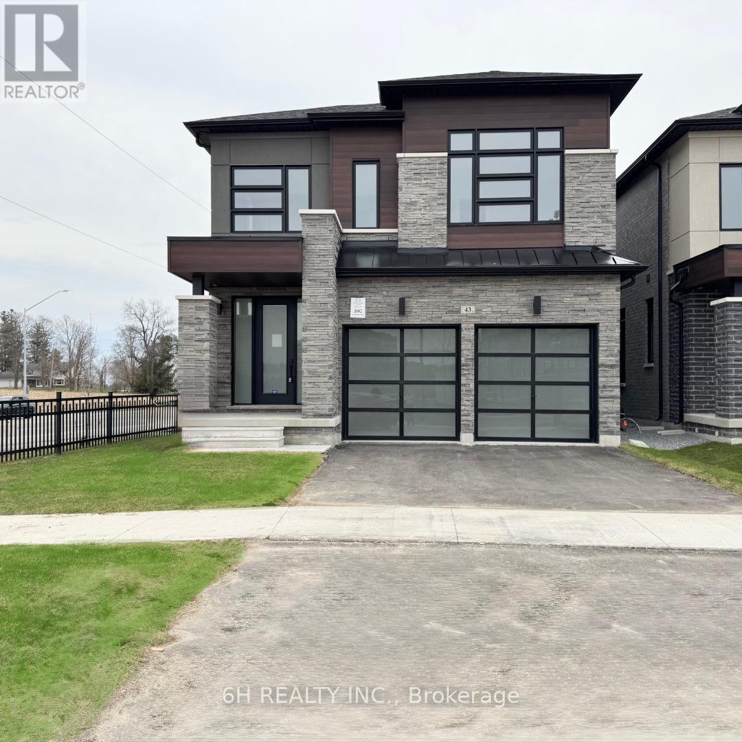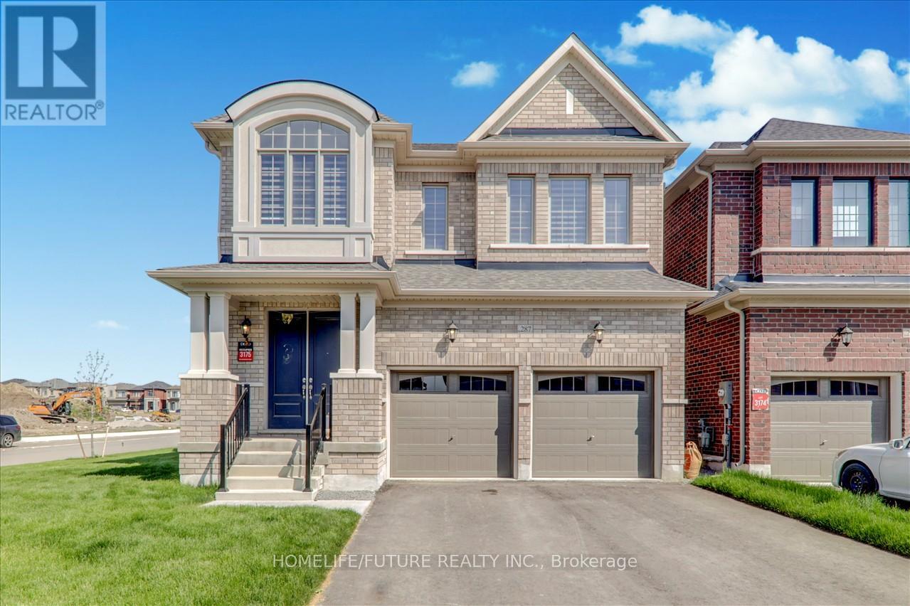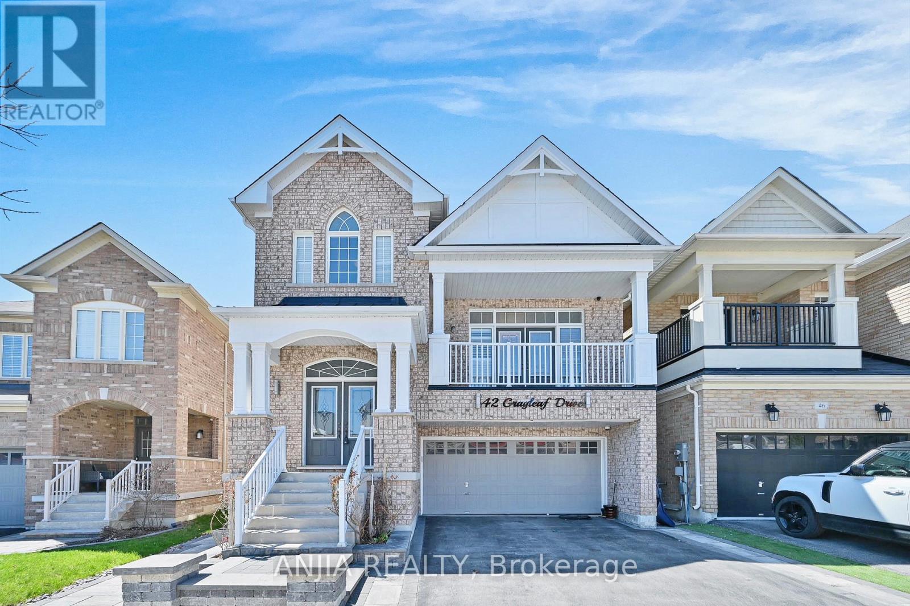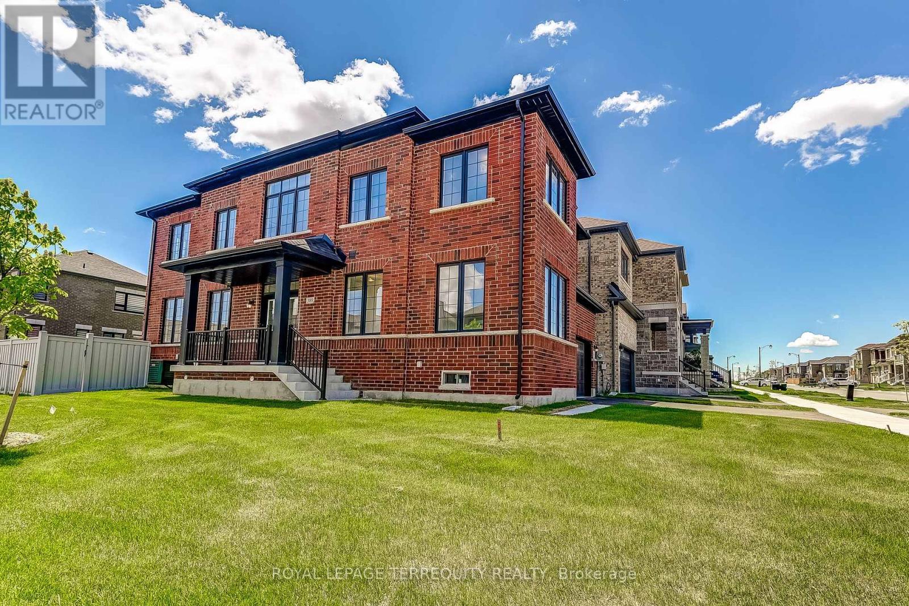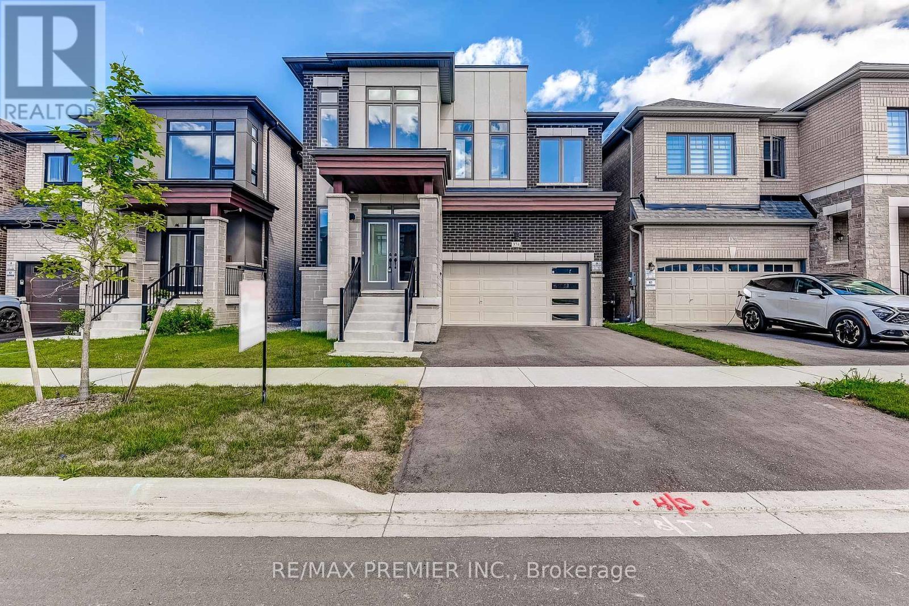Free account required
Unlock the full potential of your property search with a free account! Here's what you'll gain immediate access to:
- Exclusive Access to Every Listing
- Personalized Search Experience
- Favorite Properties at Your Fingertips
- Stay Ahead with Email Alerts
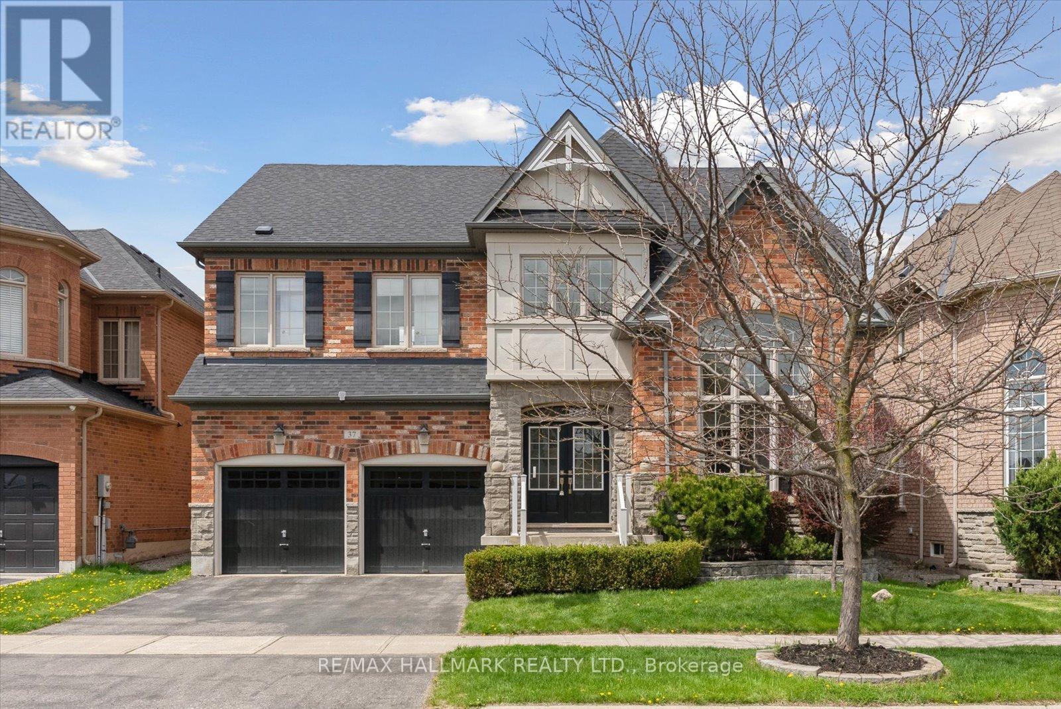
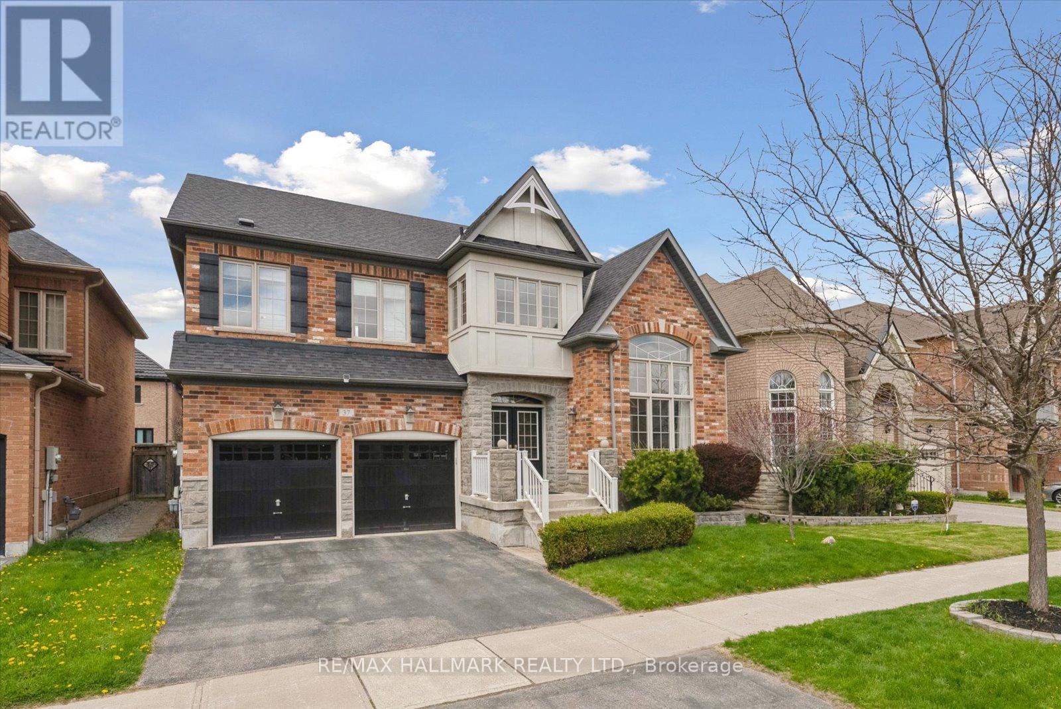
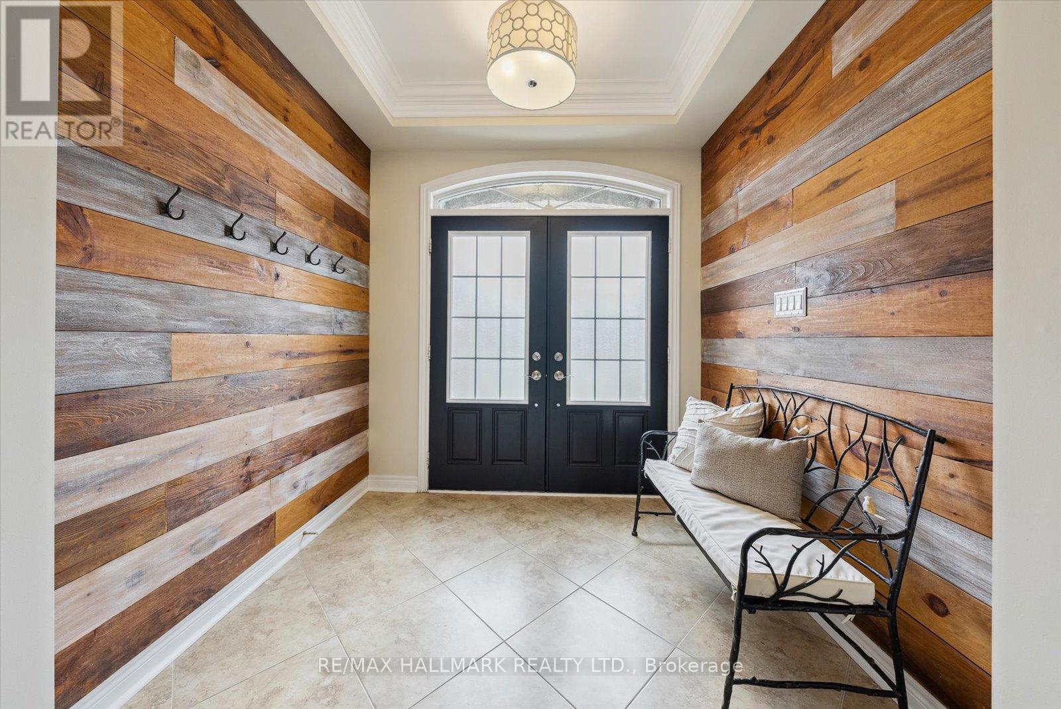
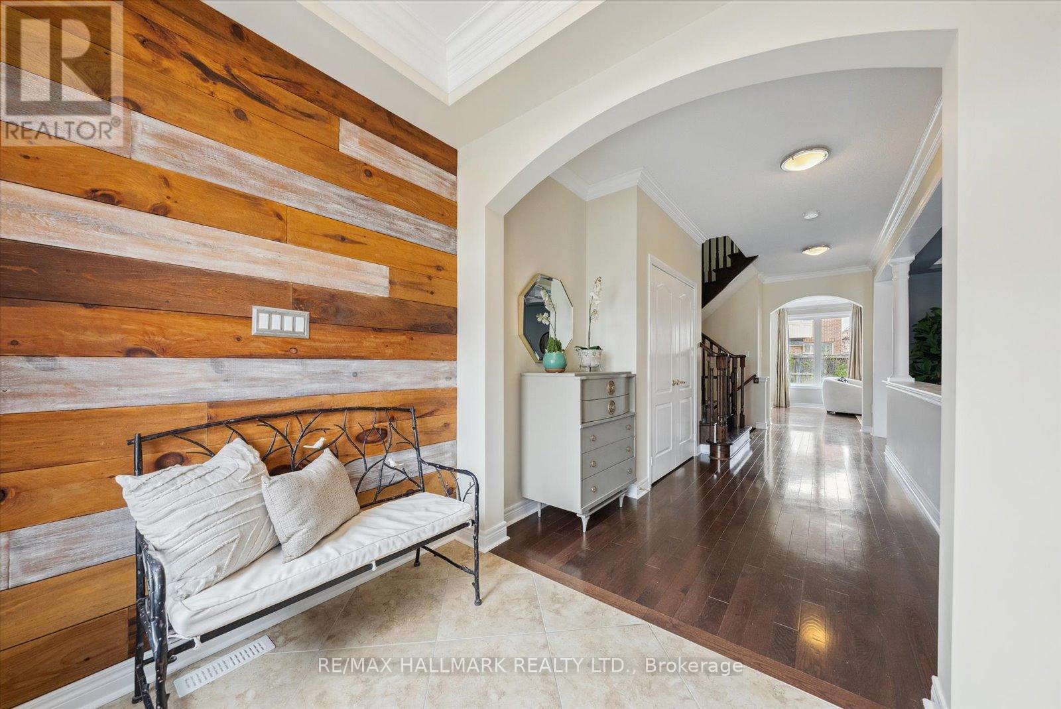
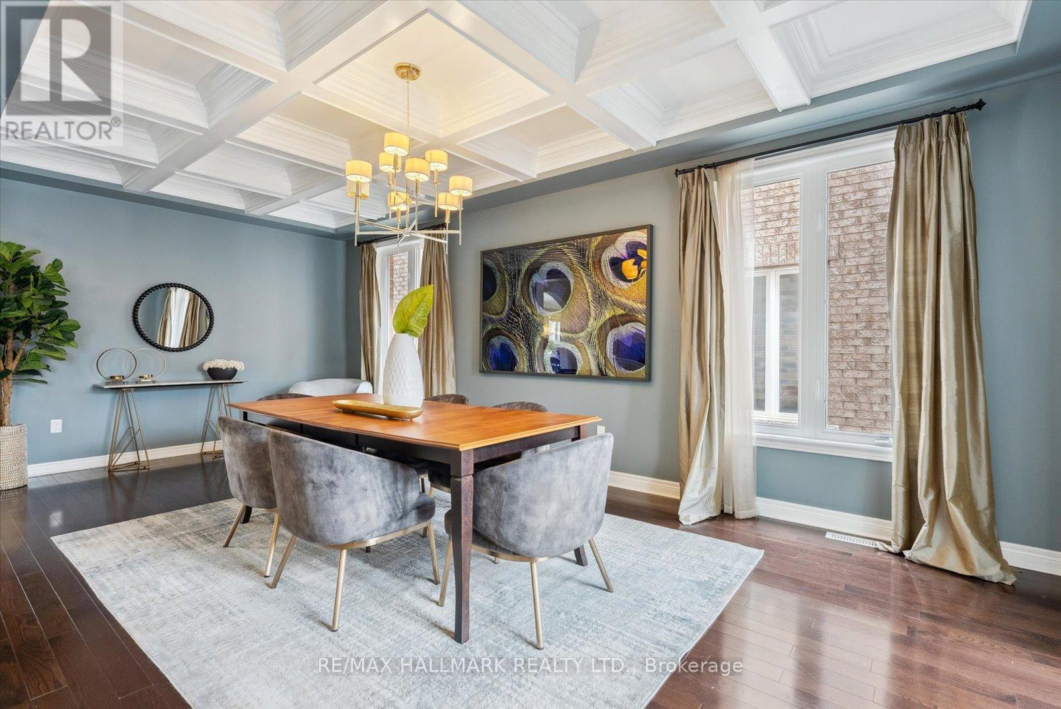
$1,599,000
37 MAPLEBANK CRESCENT
Whitchurch-Stouffville, Ontario, Ontario, L4A0R8
MLS® Number: N12137222
Property description
**Public Open House Sat July 19 2-4PM** Welcome to this spacious and beautifully maintained 2-storey detached home, offering over 3,100 sq ft of total living space in the heart of Stouffville. Featuring 4 generously sized bedrooms, a double garage, and a finished basement, this home is perfect for growing families seeking comfort, functionality, and a strong sense of community. Step inside and experience elegant upgrades throughout, including coffered ceilings, crown moulding, and rich wood paneling. The main floor is complemented with a formal dining room and a bright den/office. The chef-inspired kitchen boasts quartz countertops, an extra pantry, and upgraded cabinets and tiles, seamlessly flowing into the bright and inviting family room complete with a fireplace, floor-to-ceiling windows, and walk-out to the backyard. Upstairs, each bedroom is filled with natural light and ample space. The primary bedroom with His/Hers closet and a beautiful spa-like ensuite with soaker tub. The finished basement adds versatility for recreation, a home gym, or extended family living. Outside, a professionally installed stone patio and spacious backyard create the perfect setting for kids to play, relaxing evenings by the fire pit, or entertaining under the stars. Nestled on a quiet, family-friendly street directly across from a park, this home is surrounded by great neighbours and is just steps to Barbara Reid P.S., Main Street shops, cafes, and scenic walking trails. Enjoy nearby access to Rouge Urban National Park, the library, community centre, and more. More than just a house, this is a warm, welcoming home in one of Stouffvilles most desirable neighbourhoods.
Building information
Type
*****
Appliances
*****
Basement Development
*****
Basement Type
*****
Construction Style Attachment
*****
Cooling Type
*****
Exterior Finish
*****
Fireplace Present
*****
Flooring Type
*****
Foundation Type
*****
Half Bath Total
*****
Heating Fuel
*****
Heating Type
*****
Size Interior
*****
Stories Total
*****
Utility Water
*****
Land information
Sewer
*****
Size Depth
*****
Size Frontage
*****
Size Irregular
*****
Size Total
*****
Rooms
Main level
Eating area
*****
Kitchen
*****
Family room
*****
Office
*****
Dining room
*****
Basement
Recreational, Games room
*****
Bedroom
*****
Second level
Bedroom 4
*****
Bedroom 3
*****
Bedroom 2
*****
Primary Bedroom
*****
Main level
Eating area
*****
Kitchen
*****
Family room
*****
Office
*****
Dining room
*****
Basement
Recreational, Games room
*****
Bedroom
*****
Second level
Bedroom 4
*****
Bedroom 3
*****
Bedroom 2
*****
Primary Bedroom
*****
Main level
Eating area
*****
Kitchen
*****
Family room
*****
Office
*****
Dining room
*****
Basement
Recreational, Games room
*****
Bedroom
*****
Second level
Bedroom 4
*****
Bedroom 3
*****
Bedroom 2
*****
Primary Bedroom
*****
Main level
Eating area
*****
Kitchen
*****
Family room
*****
Office
*****
Dining room
*****
Basement
Recreational, Games room
*****
Bedroom
*****
Second level
Bedroom 4
*****
Bedroom 3
*****
Bedroom 2
*****
Primary Bedroom
*****
Courtesy of RE/MAX HALLMARK REALTY LTD.
Book a Showing for this property
Please note that filling out this form you'll be registered and your phone number without the +1 part will be used as a password.


