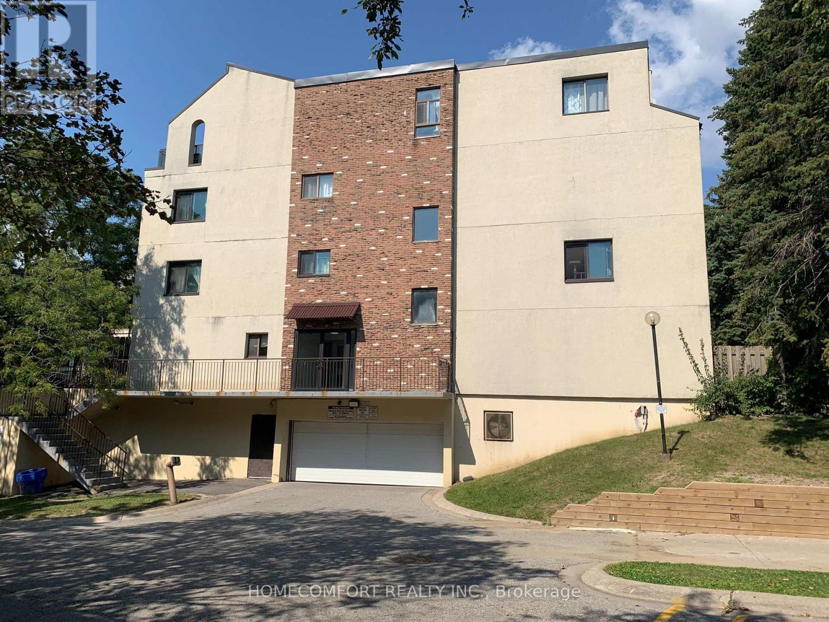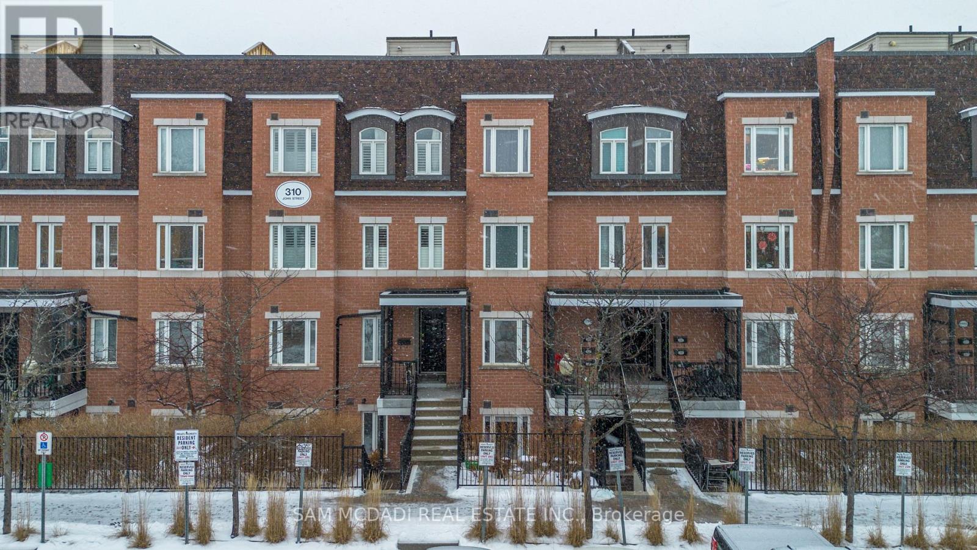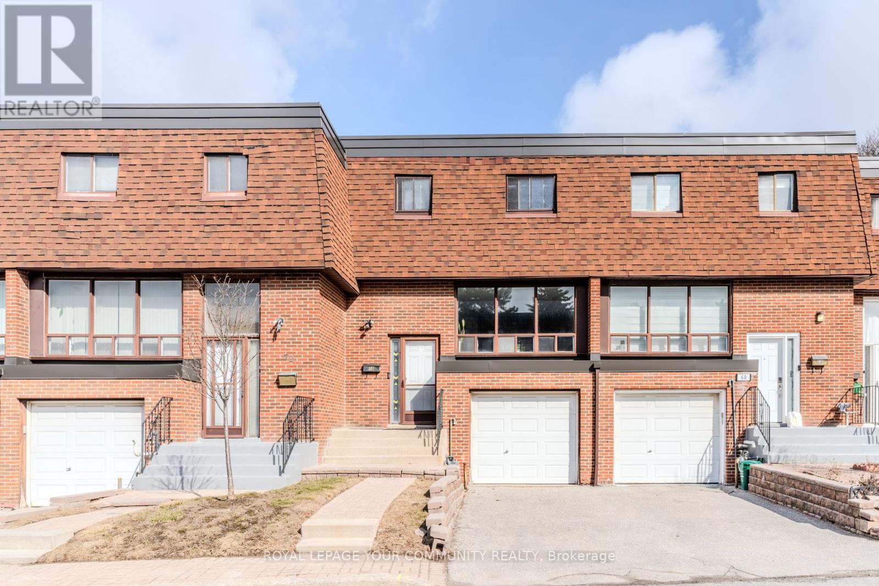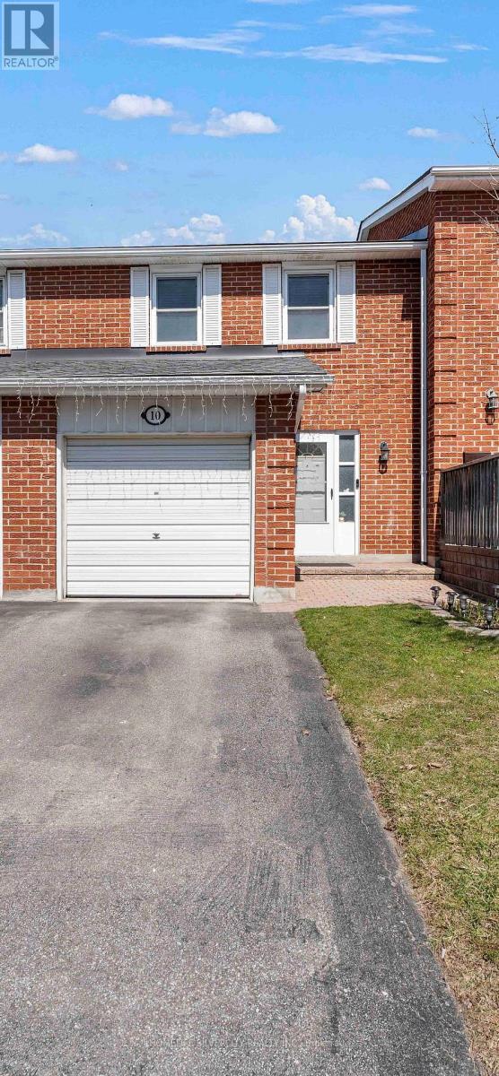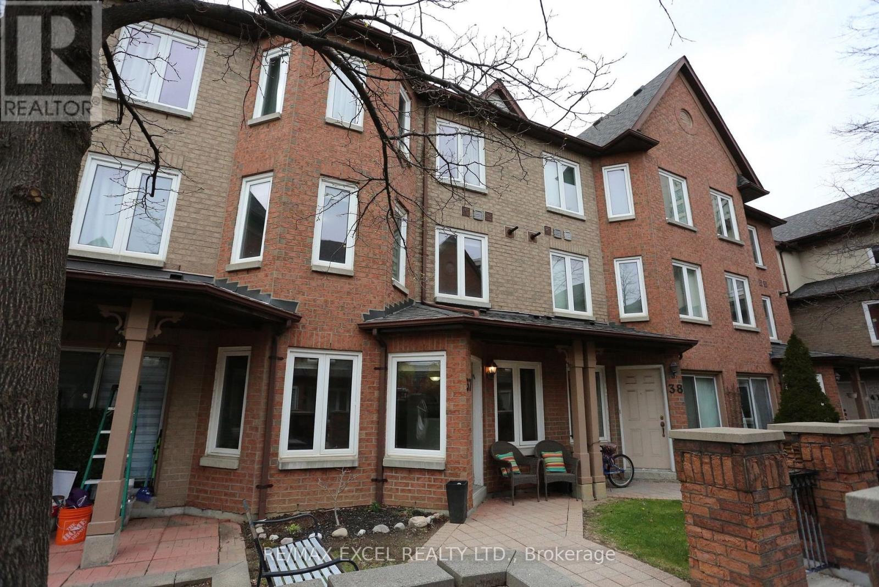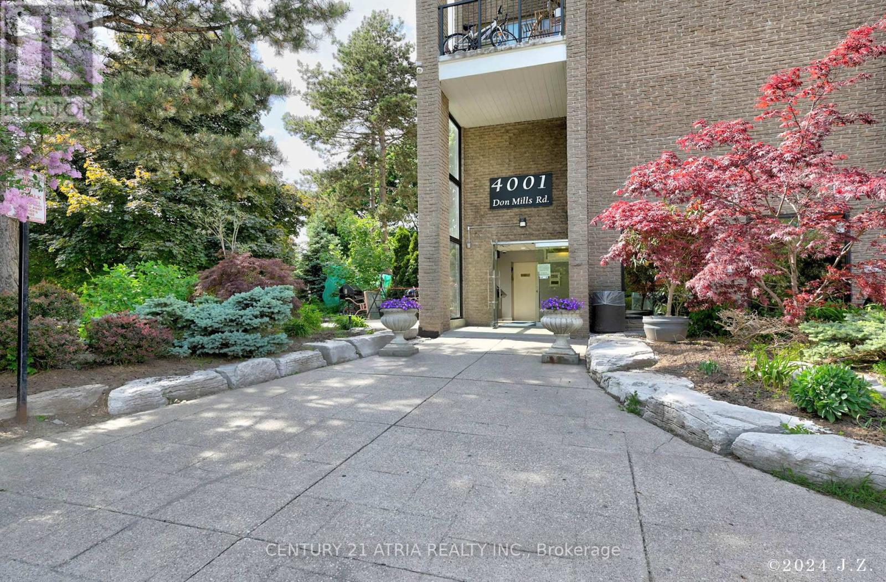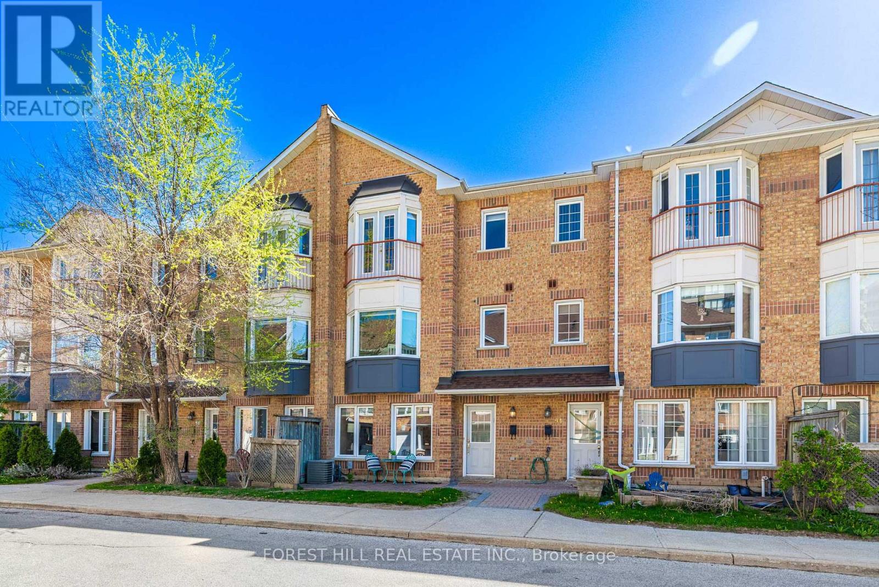Free account required
Unlock the full potential of your property search with a free account! Here's what you'll gain immediate access to:
- Exclusive Access to Every Listing
- Personalized Search Experience
- Favorite Properties at Your Fingertips
- Stay Ahead with Email Alerts
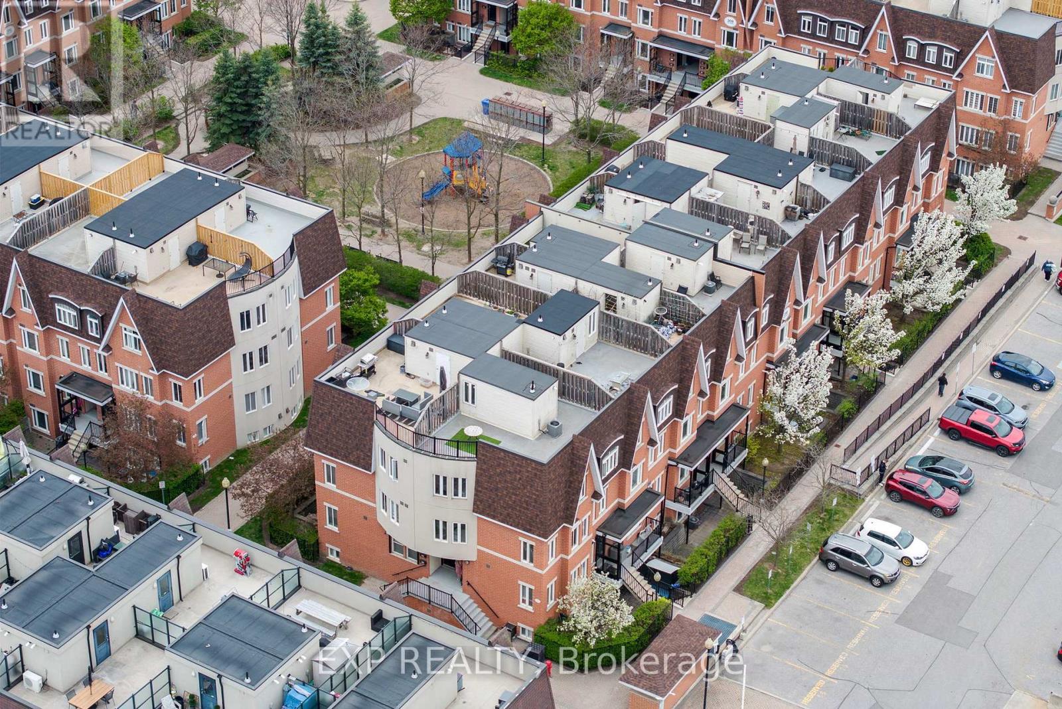
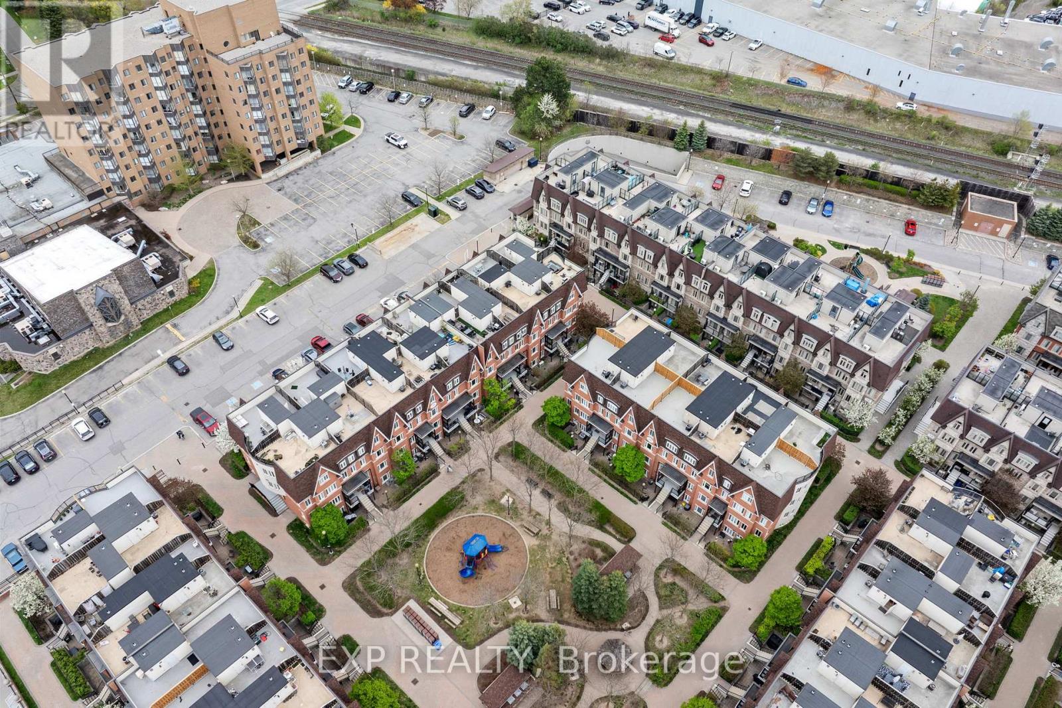
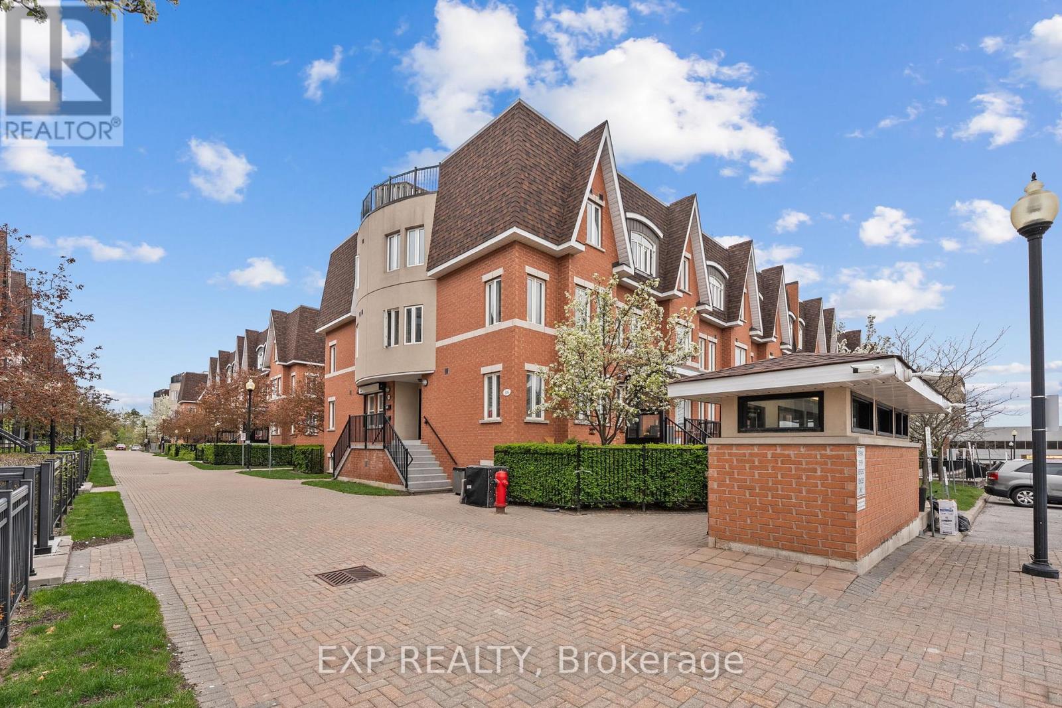
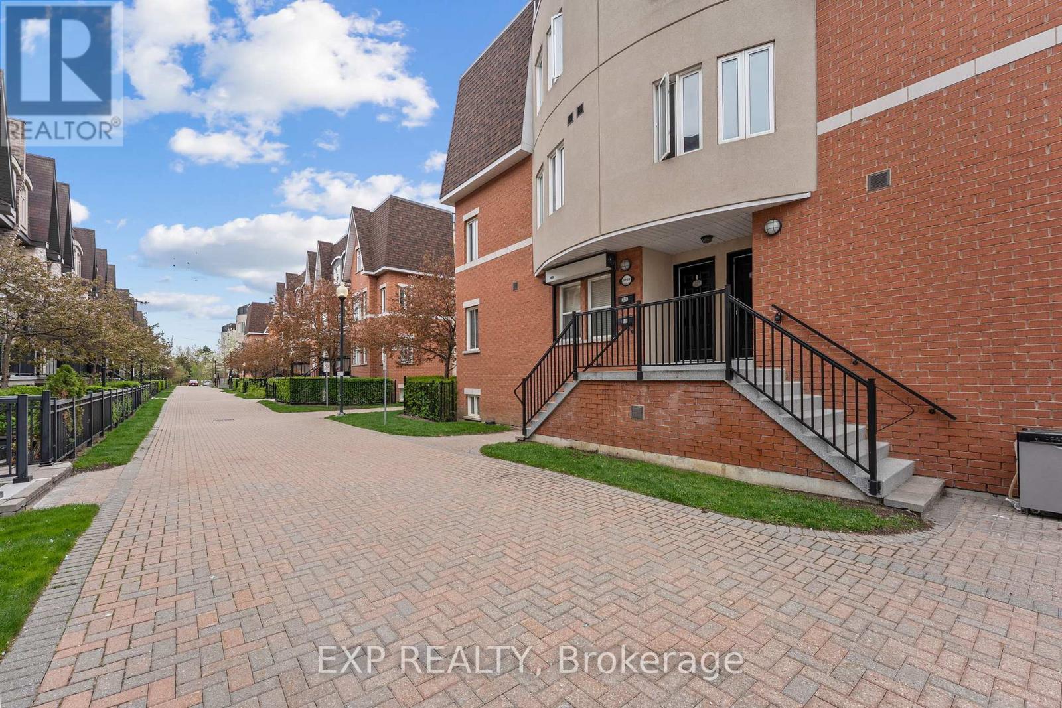
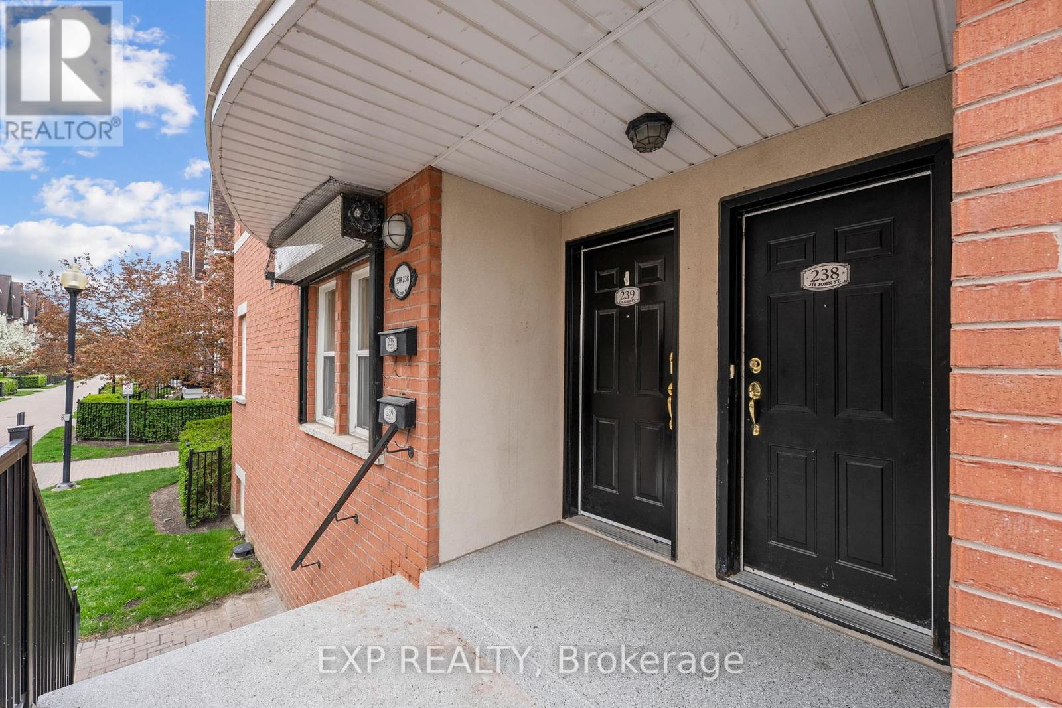
$800,999
238 - 316 JOHN STREET
Markham, Ontario, Ontario, L3T0A7
MLS® Number: N12172593
Property description
Rarely Available Luxury 3-Bed, 3-Bath Corner Unit Townhome With Massive 450 Sq Ft Roof-Top Terrace! This Spacious Townhome Is A True Gem In Thornhill's Most Sought-After Area. Newly Renovated, turn key and move in ready home featuring Kitchen With Brand-New Stainless Steel Appliances, New Sleek Cabinetry, Beautiful Quartz Countertops And New Flooring. Fresh Paint Throughout, And A Bright, Open-Concept Layout With Large Windows Create The Perfect Living Space. The Highlight? A HUGE Private 450 Sq Ft Roof-Top Terrace, Ideal For Entertaining Or Relaxing In Style. The Primary Bedroom Features An Ensuite With Brand New Quartz Counter And 2 New Sinks. Enjoy The Convenient Park Within The Complex, Lots Of Visitor Parking, Prime Location Near St. Robert School Which Is Consistently Ranked As One Of The Top Secondary Schools In Ontario! Across From A Supermarket, Gym, Tennis Club Church, Bank, Shoppers, Coffee Shop, Library, Community Center & So Much More! With Easy Access To Hwy 7, 407, 404, And Direct Bus To Subway. Fantastic Value With Low Maintenance Fees, 1 Parking Spot, And 1 Locker Included. Don't Miss Out On This Rare Find In Olde Thornhill Village A Must-See!
Building information
Type
*****
Amenities
*****
Appliances
*****
Cooling Type
*****
Exterior Finish
*****
Flooring Type
*****
Foundation Type
*****
Half Bath Total
*****
Heating Fuel
*****
Heating Type
*****
Size Interior
*****
Stories Total
*****
Land information
Amenities
*****
Rooms
Third level
Bedroom 3
*****
Bedroom 2
*****
Primary Bedroom
*****
Second level
Living room
*****
Kitchen
*****
Third level
Bedroom 3
*****
Bedroom 2
*****
Primary Bedroom
*****
Second level
Living room
*****
Kitchen
*****
Third level
Bedroom 3
*****
Bedroom 2
*****
Primary Bedroom
*****
Second level
Living room
*****
Kitchen
*****
Courtesy of EXP REALTY
Book a Showing for this property
Please note that filling out this form you'll be registered and your phone number without the +1 part will be used as a password.
