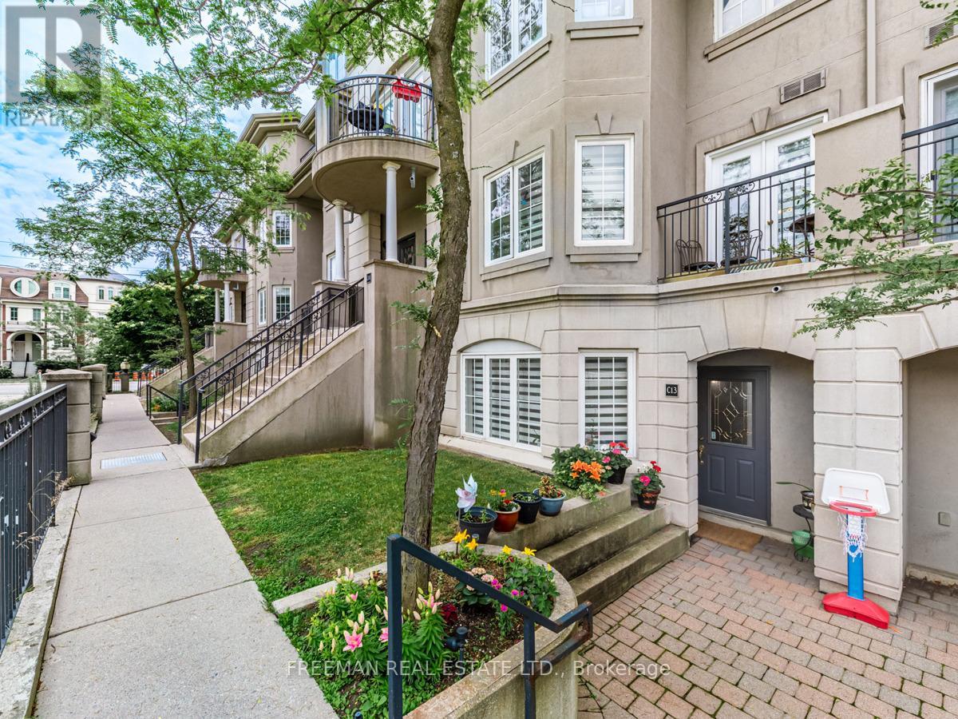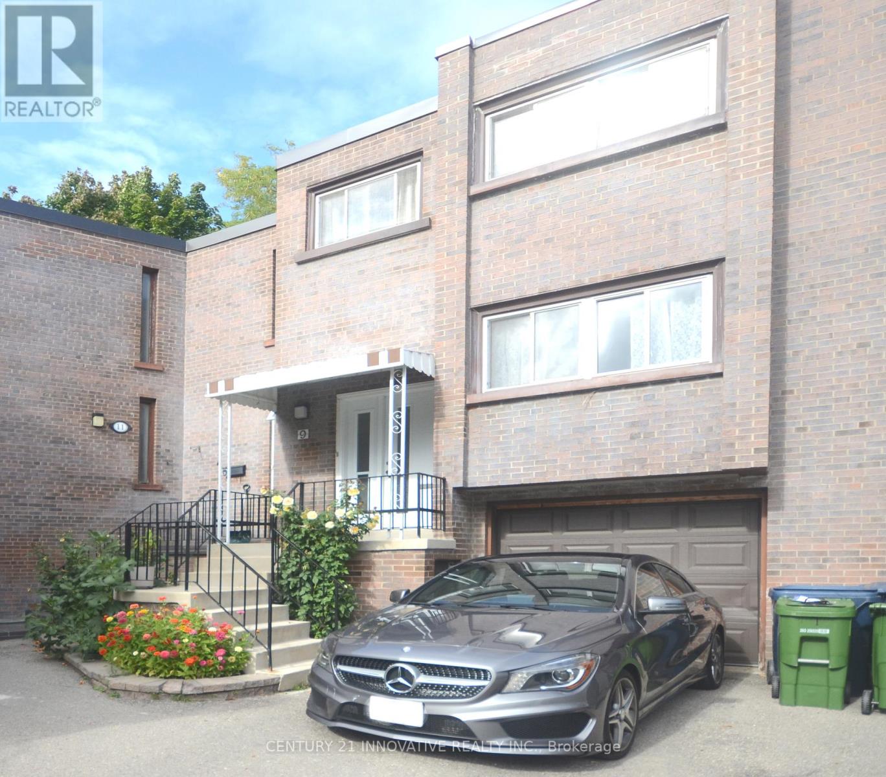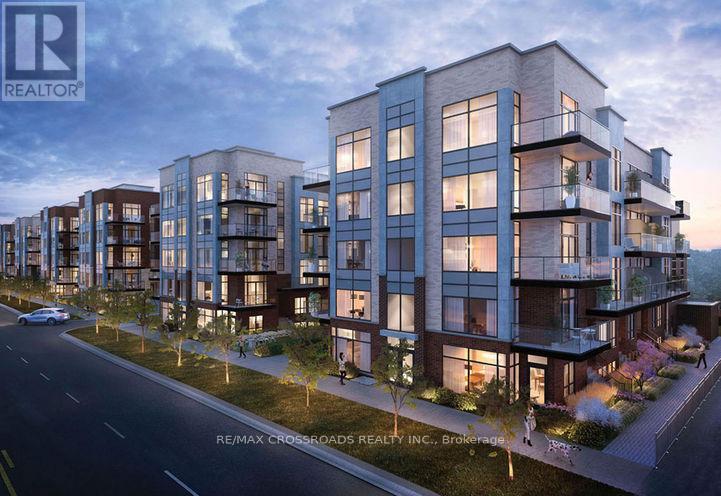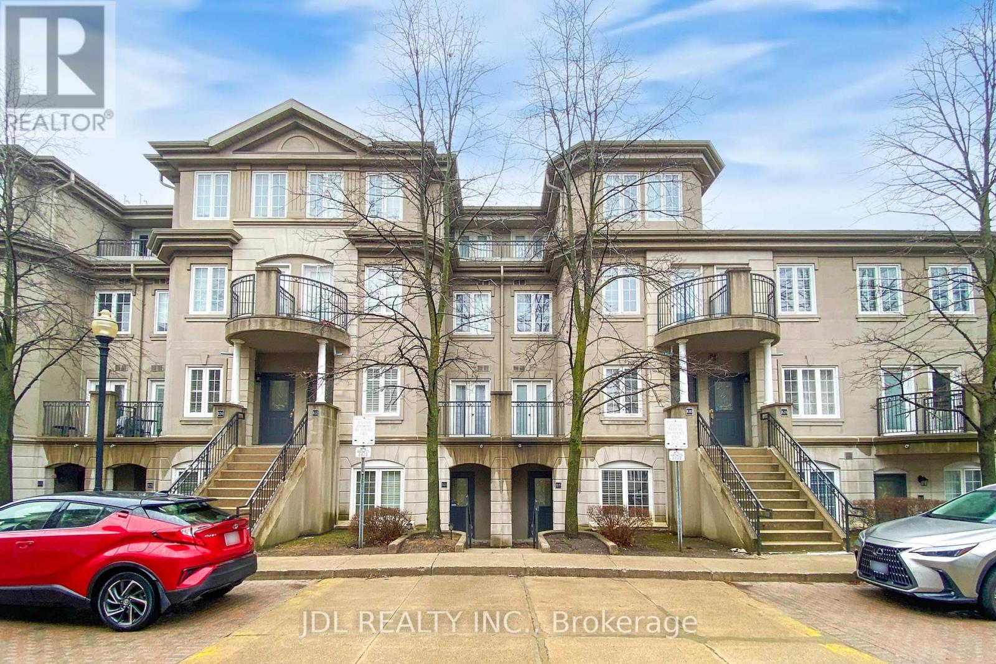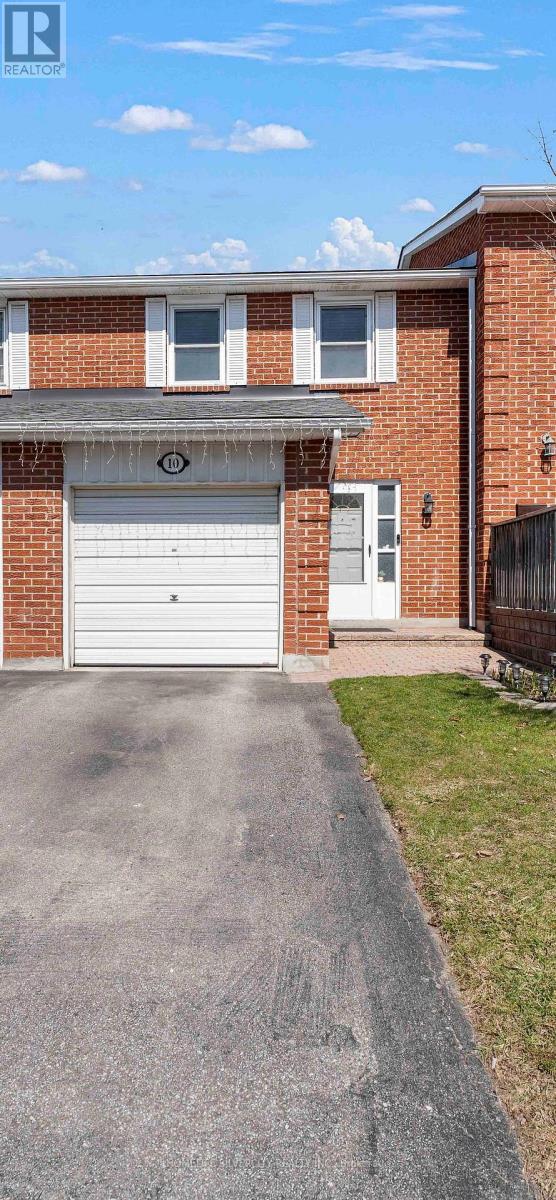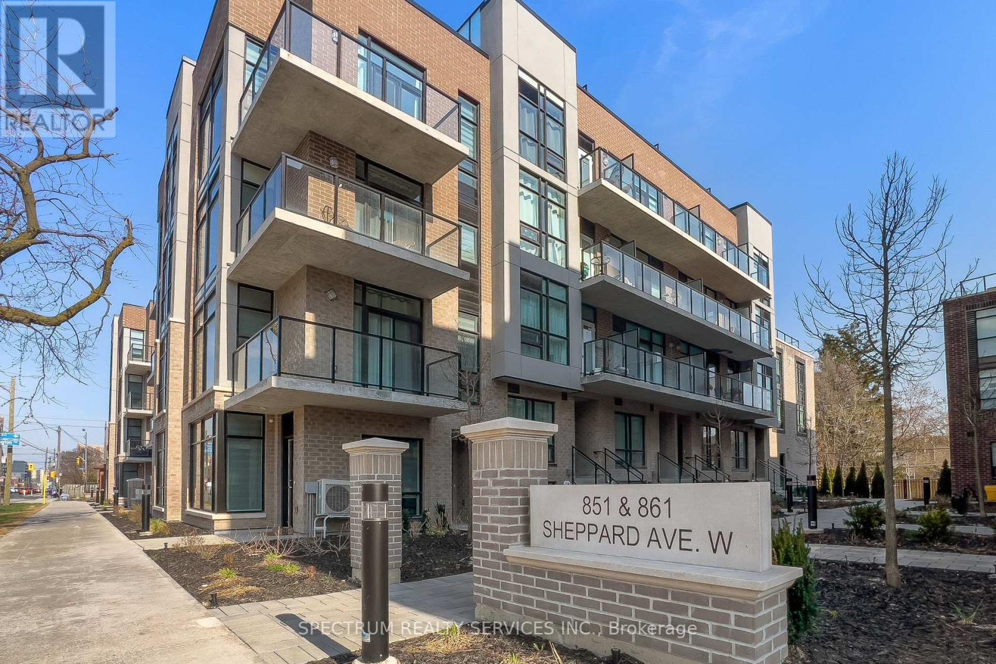Free account required
Unlock the full potential of your property search with a free account! Here's what you'll gain immediate access to:
- Exclusive Access to Every Listing
- Personalized Search Experience
- Favorite Properties at Your Fingertips
- Stay Ahead with Email Alerts
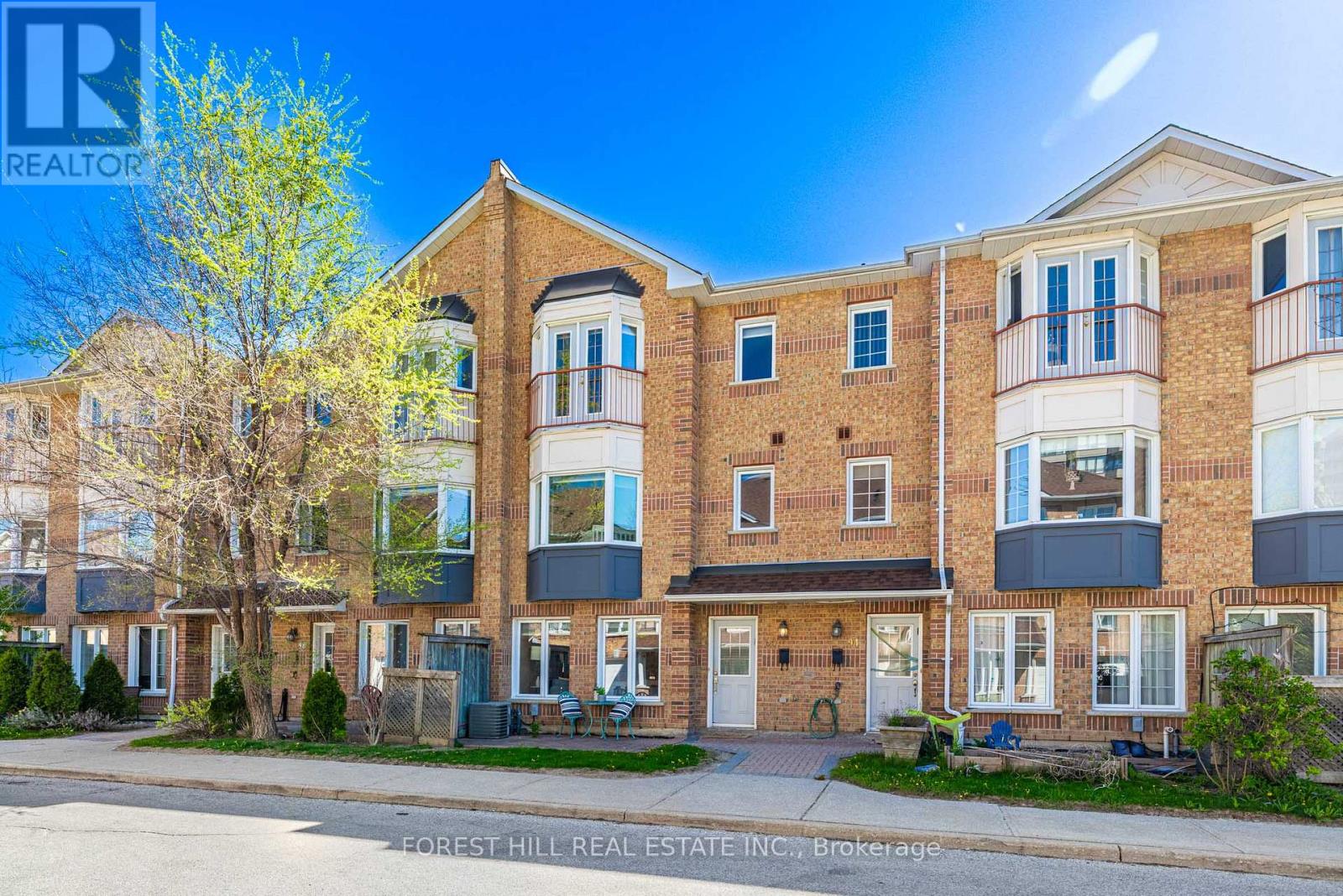
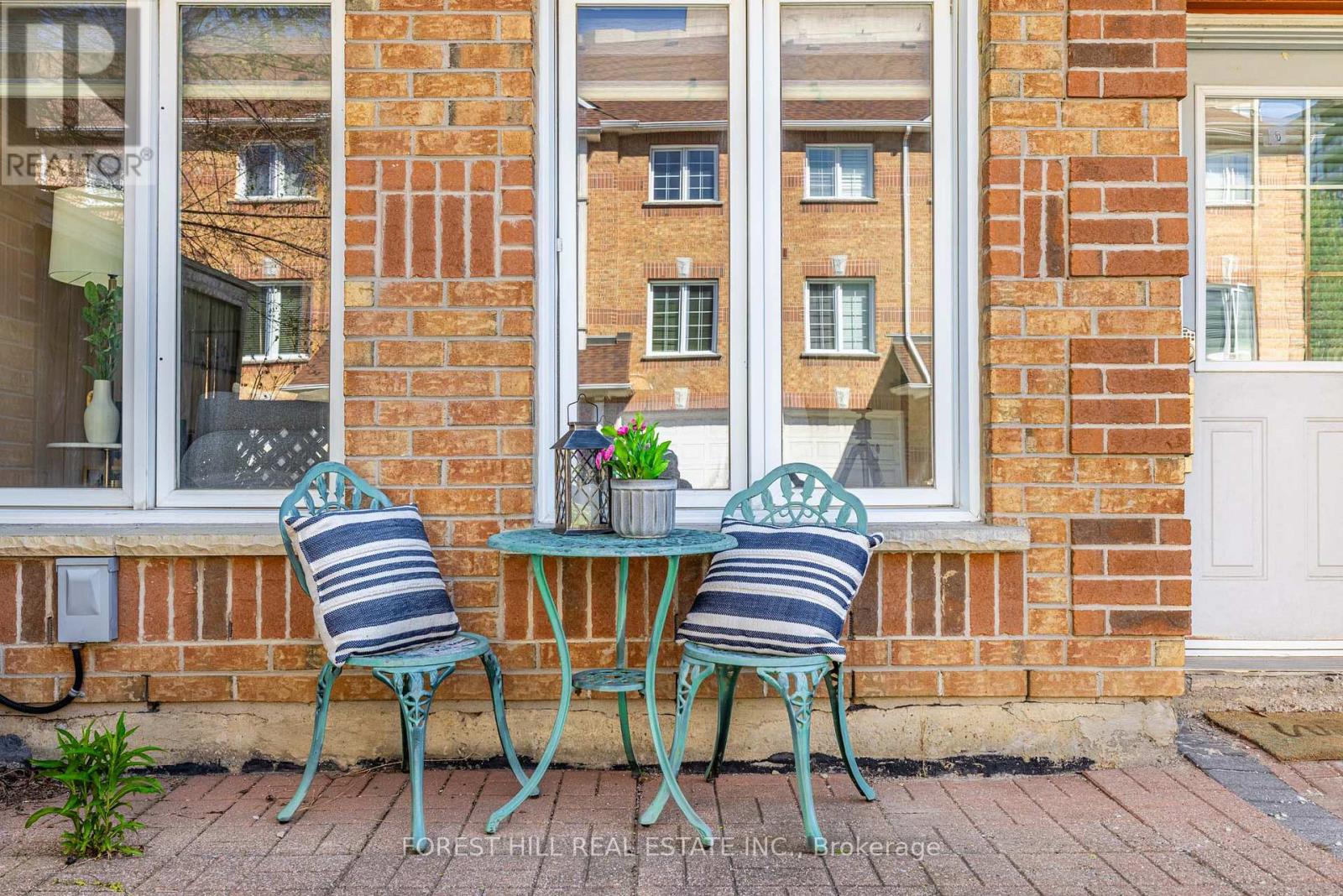

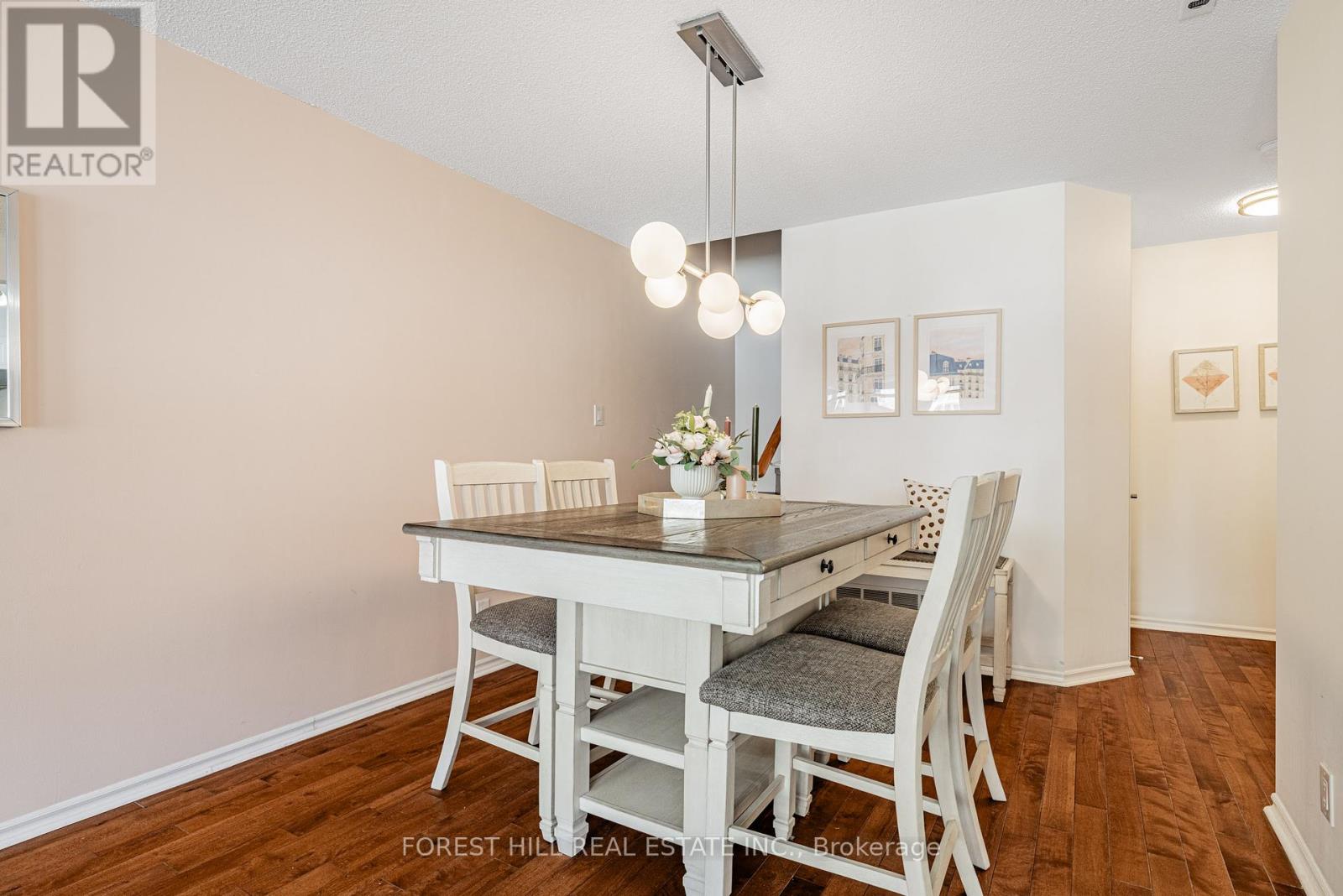

$888,000
95 - 151 TOWNSGATE DRIVE
Vaughan, Ontario, Ontario, L4J8J7
MLS® Number: N12141241
Property description
**Welcome to a Stunning Townhouse in a Prime Location/Desirable in Bathurst/Steeles Neighbourhood**This captivating townhouse offers the perfect blend of modern lifestyle interior and convenience of location. This immaculate residence is ready to move-in condition with inviting ambiance & stylish finishes & abundant natural sunlights. The main floor offers a tastefully designed, open concept living and dining and generously-sized, updated kitchen with stainless steele appliance, featuring a double mirrored closet in foyer. The 2nd floor provides a 2(two) generous bedroomss and 4pcs washroom, one of bedrooms has a double closet. The 3rd floor offers a large primary suite, features his & hers closetsm and a juliette balcony accessed through double garden doors. A large 4pcs washroom with jetted tub completes this level with exclusive privacy. The basement features a laundry area, utility room and direct access to an underground parking-----------Convenient/Excellent Location Provides Everything in Walking Distance to TTC at Steeles Ave To Finch Subway, Viva and Groceries, Restaurants and Shops****This Lovely Home is Ready To Impress Your clients and The Buyers for a Growing Families or Investors
Building information
Type
*****
Appliances
*****
Basement Features
*****
Basement Type
*****
Cooling Type
*****
Flooring Type
*****
Half Bath Total
*****
Heating Fuel
*****
Heating Type
*****
Size Interior
*****
Stories Total
*****
Land information
Amenities
*****
Rooms
Main level
Kitchen
*****
Dining room
*****
Living room
*****
Basement
Recreational, Games room
*****
Third level
Primary Bedroom
*****
Second level
Bedroom 3
*****
Bedroom 2
*****
Courtesy of FOREST HILL REAL ESTATE INC.
Book a Showing for this property
Please note that filling out this form you'll be registered and your phone number without the +1 part will be used as a password.
