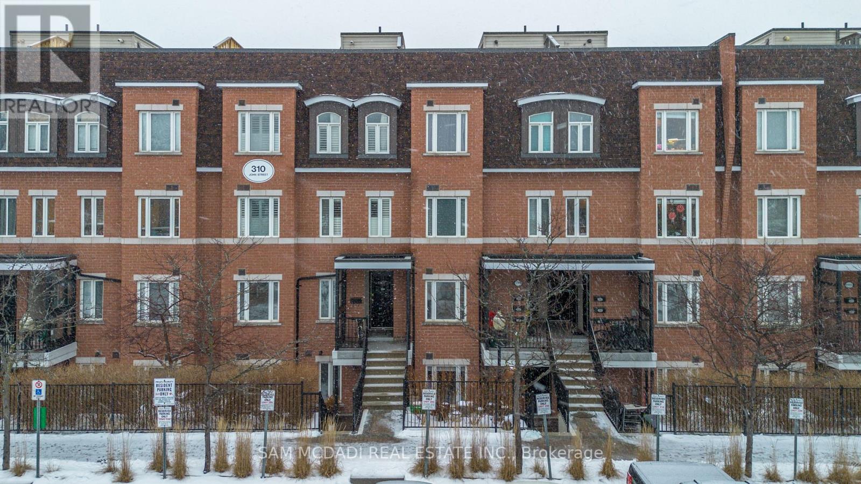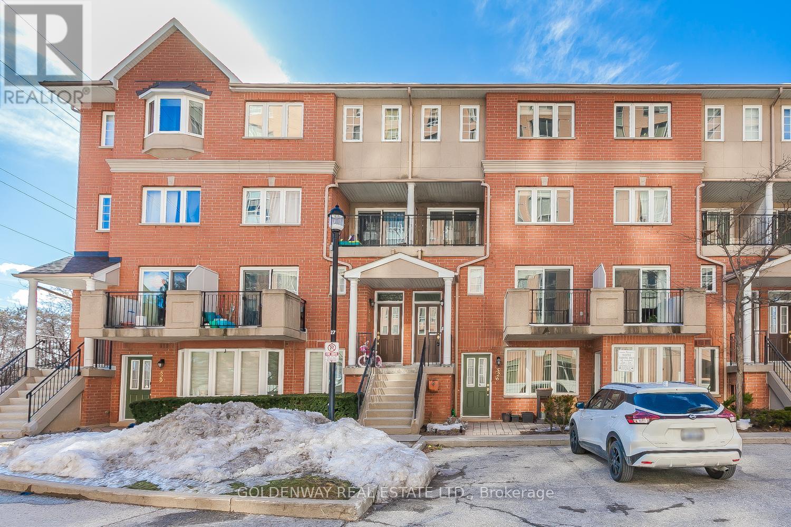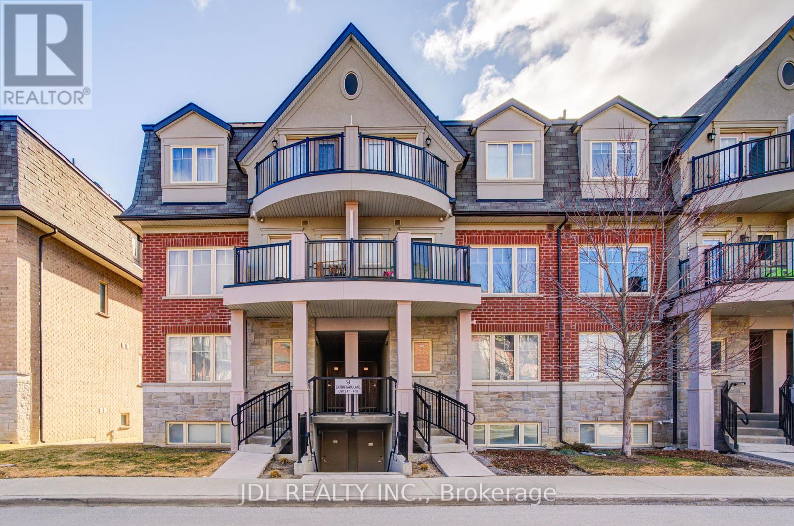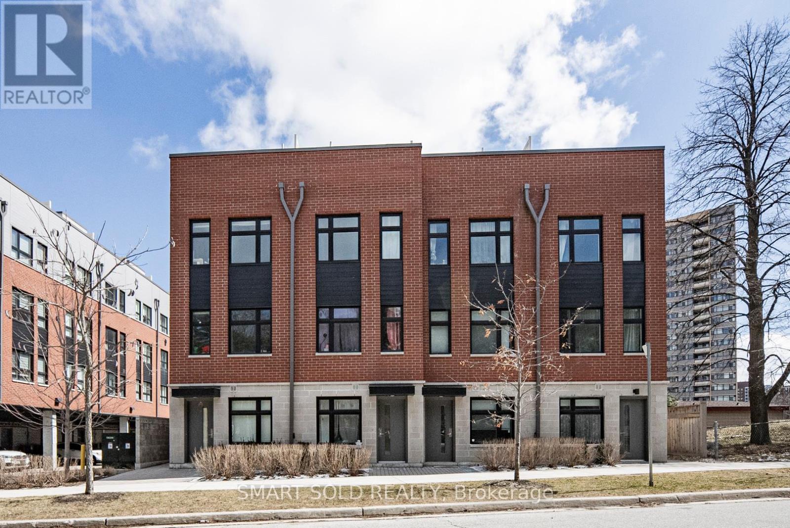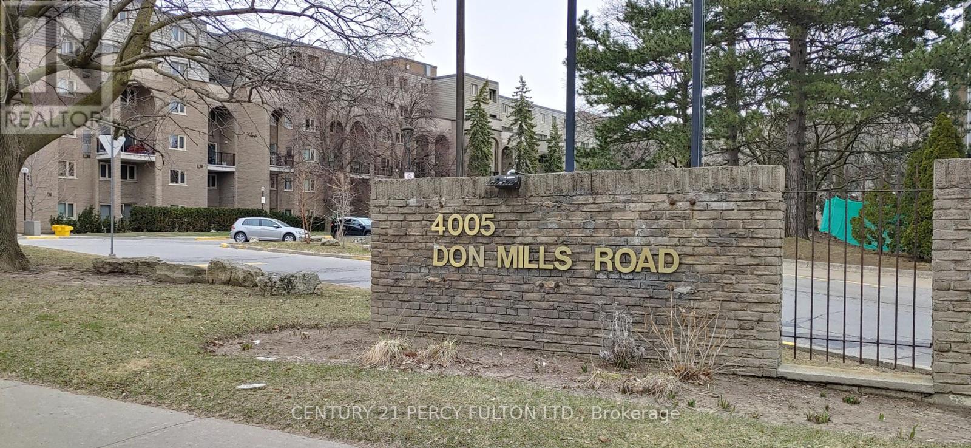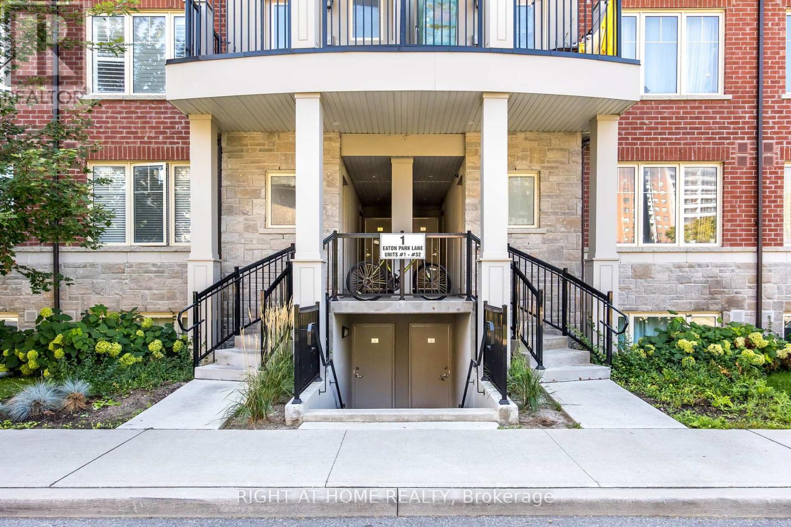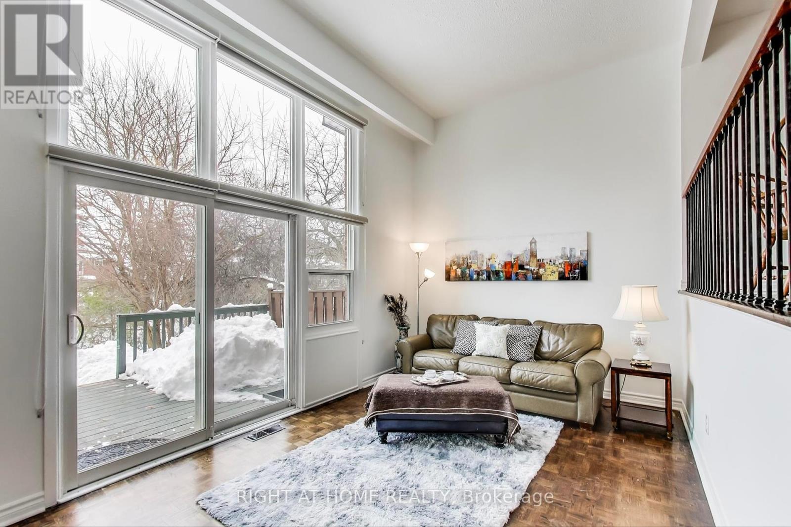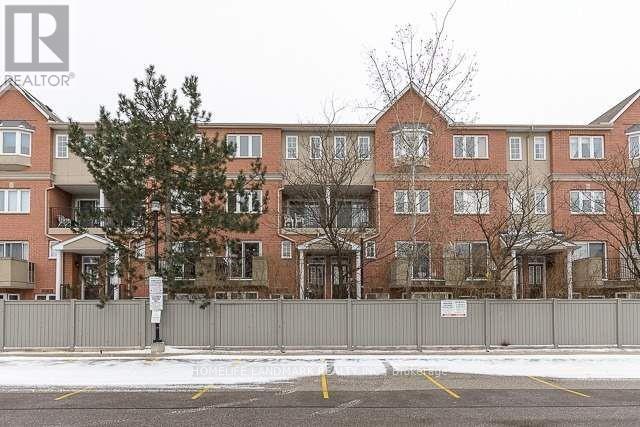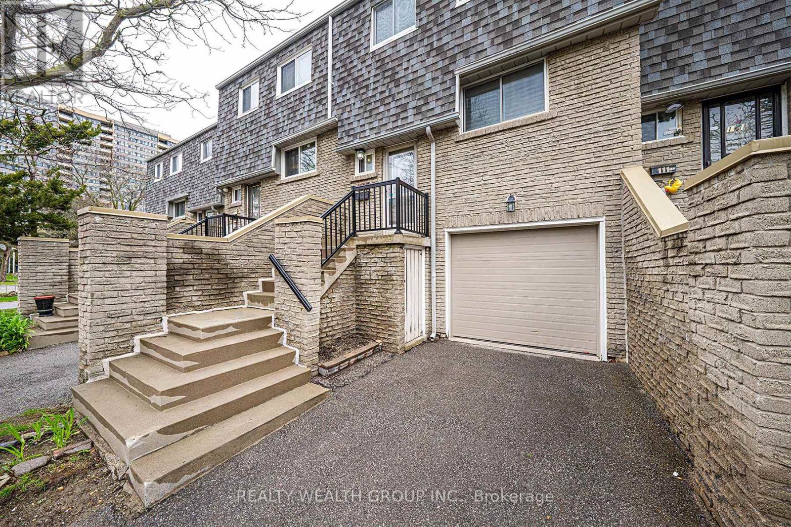Free account required
Unlock the full potential of your property search with a free account! Here's what you'll gain immediate access to:
- Exclusive Access to Every Listing
- Personalized Search Experience
- Favorite Properties at Your Fingertips
- Stay Ahead with Email Alerts
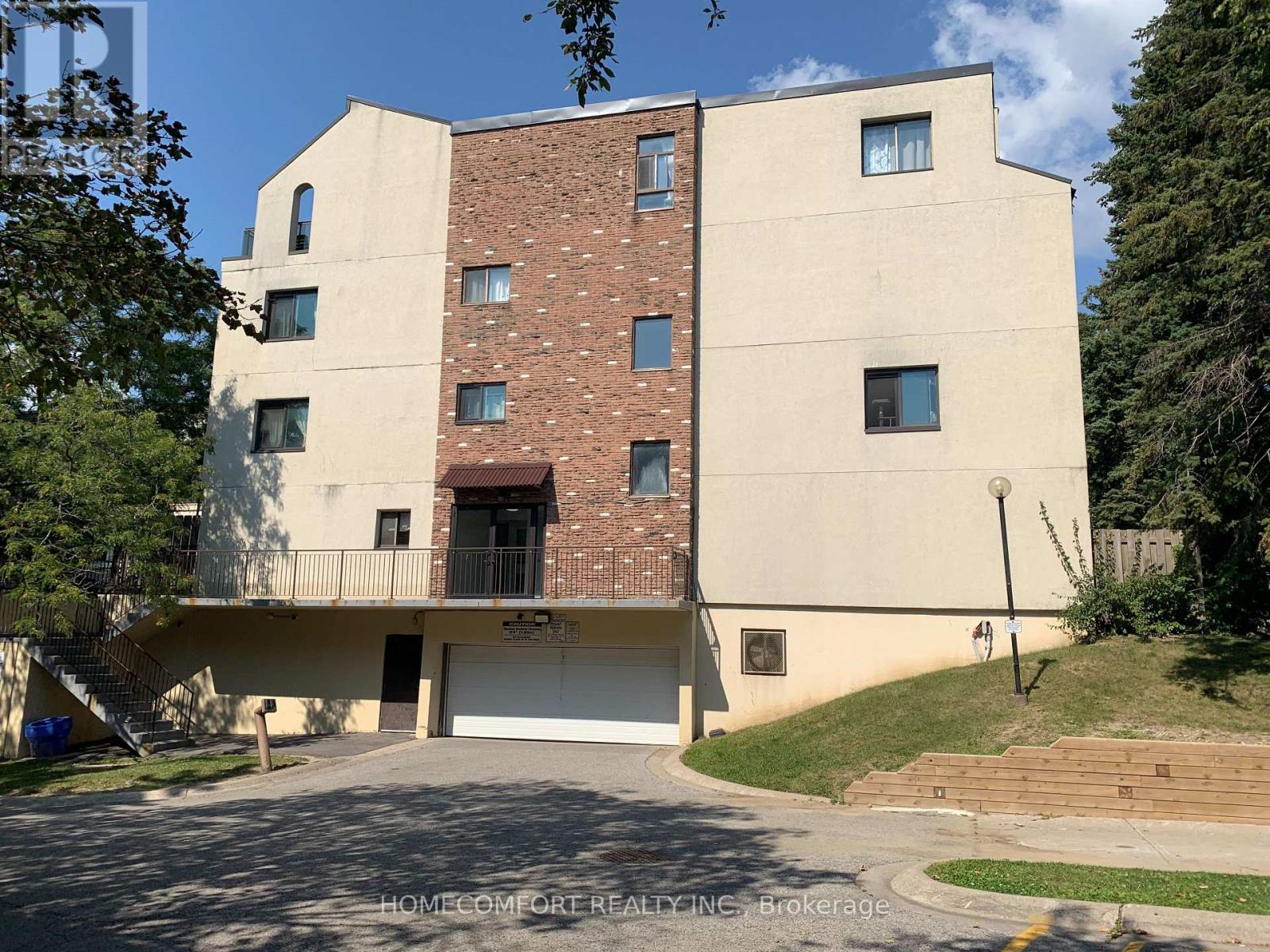



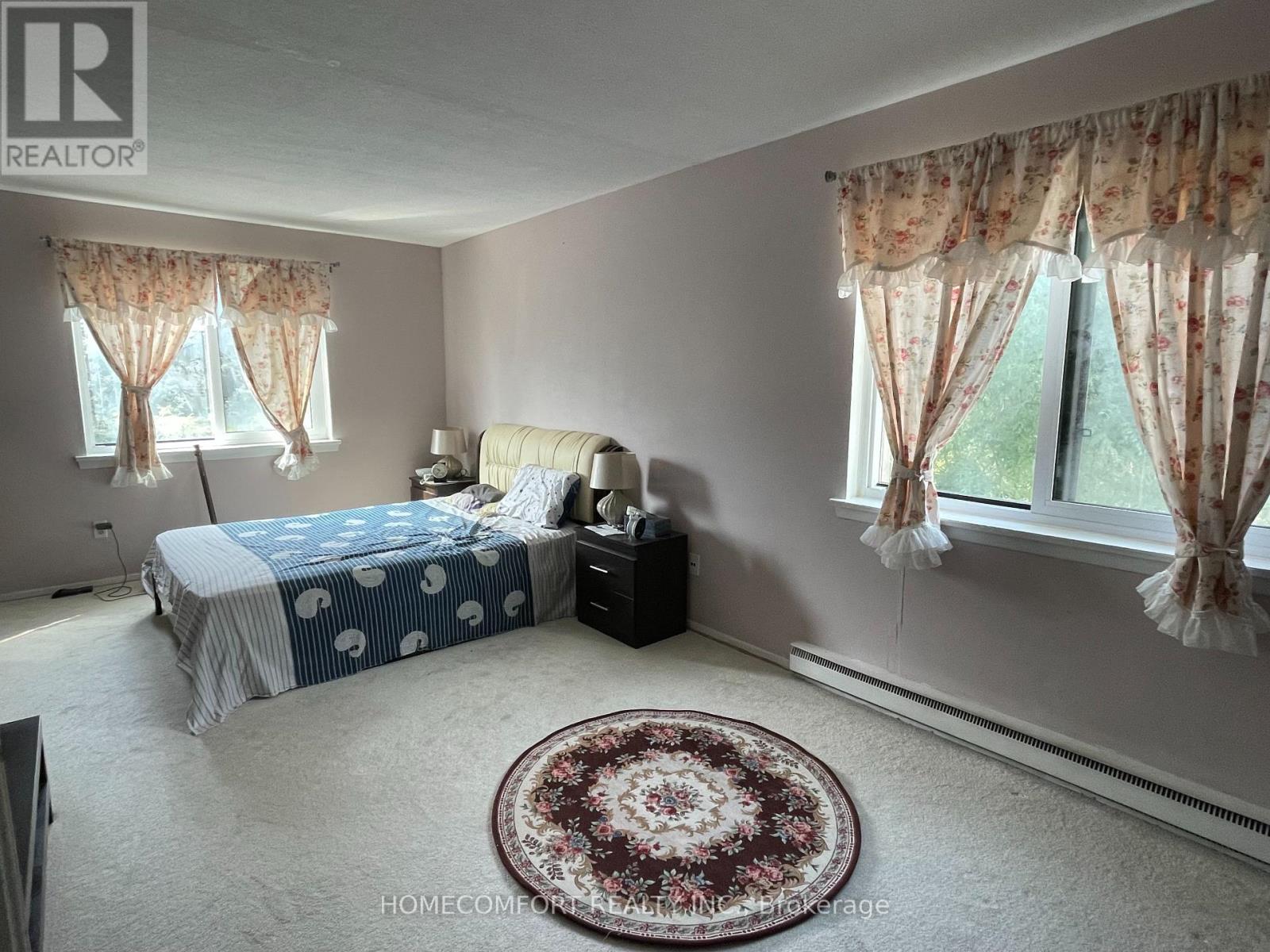
$709,000
104 - 3740 DON MILLS ROAD
Toronto, Ontario, Ontario, M2H3J2
MLS® Number: C11938348
Property description
Bright 3 Bedroom & 2 Washroom End Unit Condo Townhouse with SW Exposure, newer windows, 2 Entrances, Great Location, Steps to TTC, Trail and Ravin. Minutes to Hwy 404/401, Close to A.Y. Jackon Hs, Highland Middle School and Cliffwood Ps. Near Seneca College, Shopping Mall and Grocery Stores. Easy Showing with Lock Box
Building information
Type
*****
Age
*****
Amenities
*****
Appliances
*****
Exterior Finish
*****
Flooring Type
*****
Heating Fuel
*****
Heating Type
*****
Size Interior
*****
Stories Total
*****
Land information
Amenities
*****
Rooms
Main level
Kitchen
*****
Dining room
*****
Living room
*****
Third level
Bedroom 3
*****
Bedroom 2
*****
Second level
Primary Bedroom
*****
Main level
Kitchen
*****
Dining room
*****
Living room
*****
Third level
Bedroom 3
*****
Bedroom 2
*****
Second level
Primary Bedroom
*****
Main level
Kitchen
*****
Dining room
*****
Living room
*****
Third level
Bedroom 3
*****
Bedroom 2
*****
Second level
Primary Bedroom
*****
Main level
Kitchen
*****
Dining room
*****
Living room
*****
Third level
Bedroom 3
*****
Bedroom 2
*****
Second level
Primary Bedroom
*****
Main level
Kitchen
*****
Dining room
*****
Living room
*****
Third level
Bedroom 3
*****
Bedroom 2
*****
Second level
Primary Bedroom
*****
Main level
Kitchen
*****
Dining room
*****
Living room
*****
Third level
Bedroom 3
*****
Bedroom 2
*****
Second level
Primary Bedroom
*****
Courtesy of HOMECOMFORT REALTY INC.
Book a Showing for this property
Please note that filling out this form you'll be registered and your phone number without the +1 part will be used as a password.
