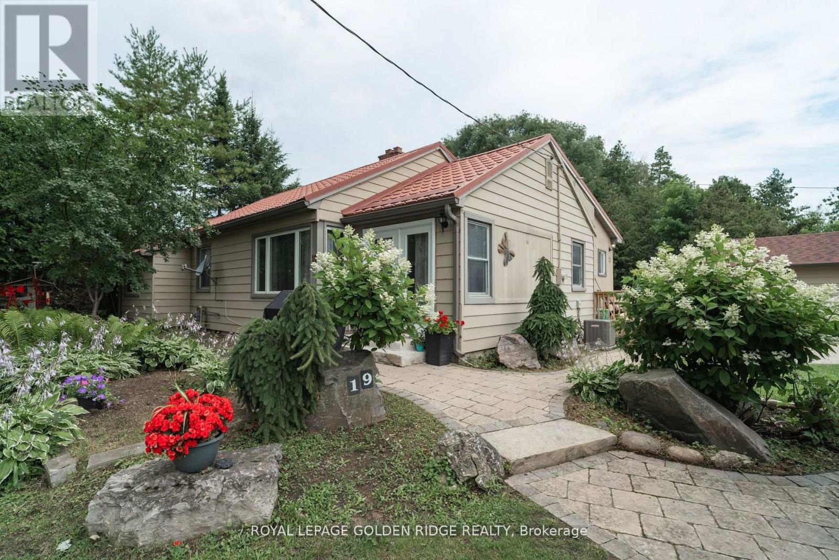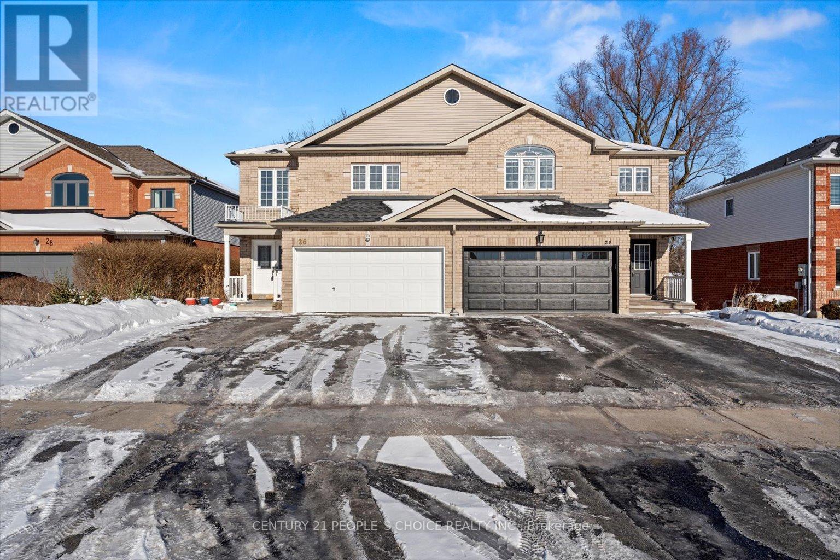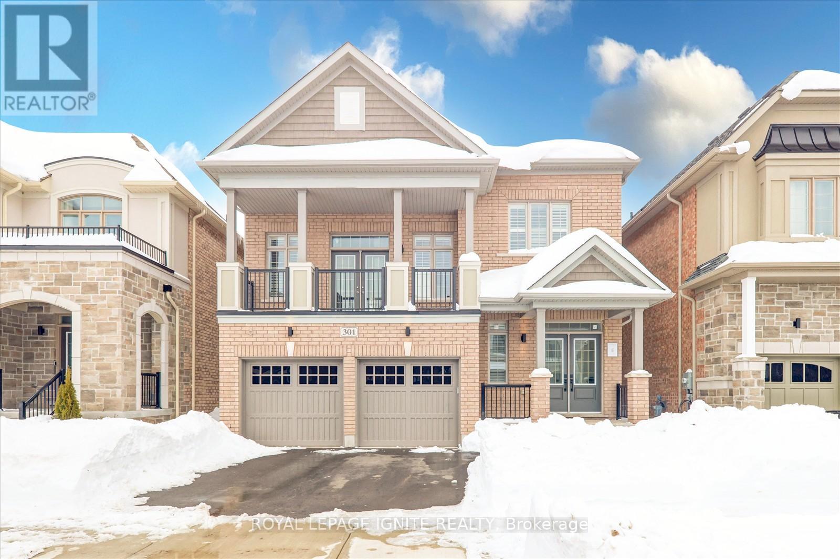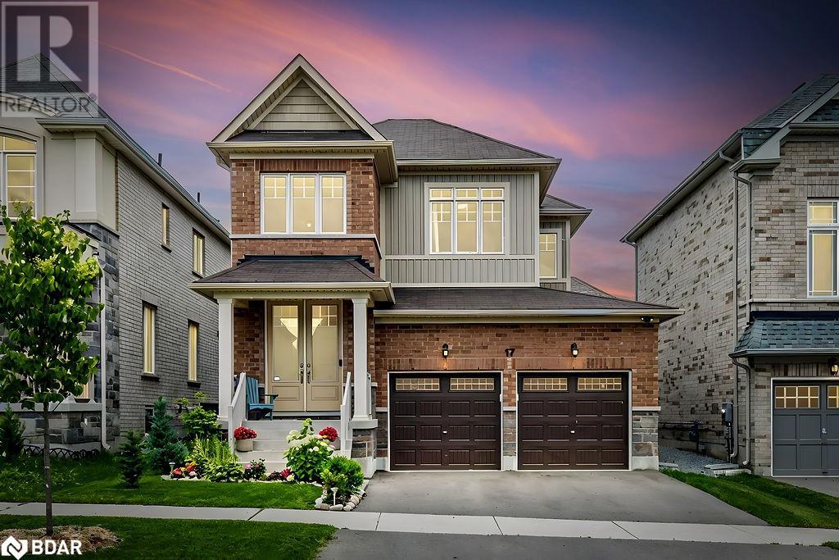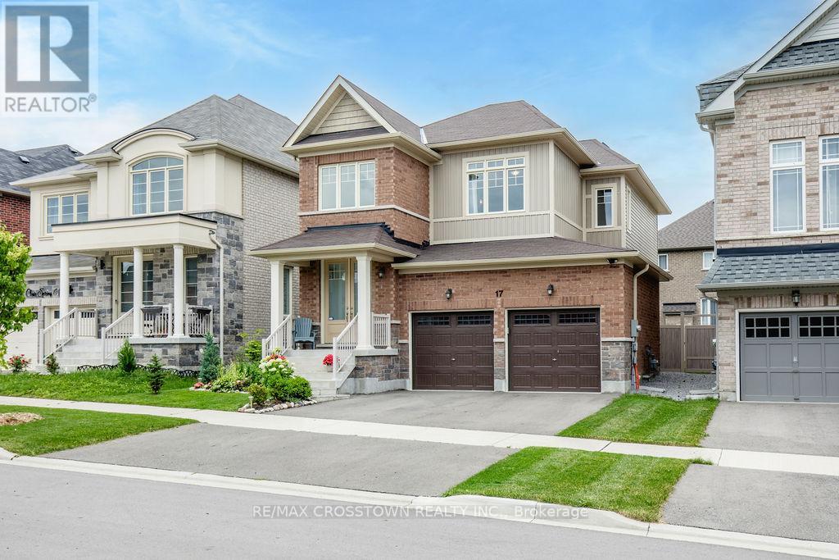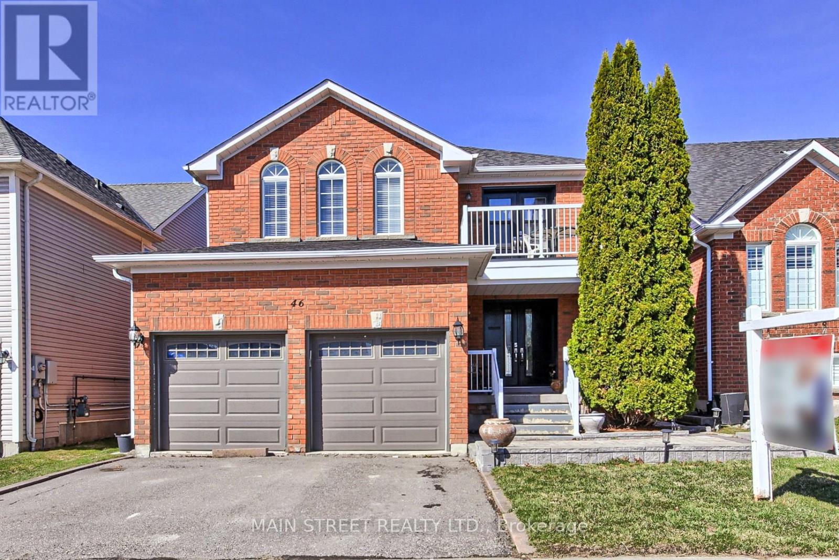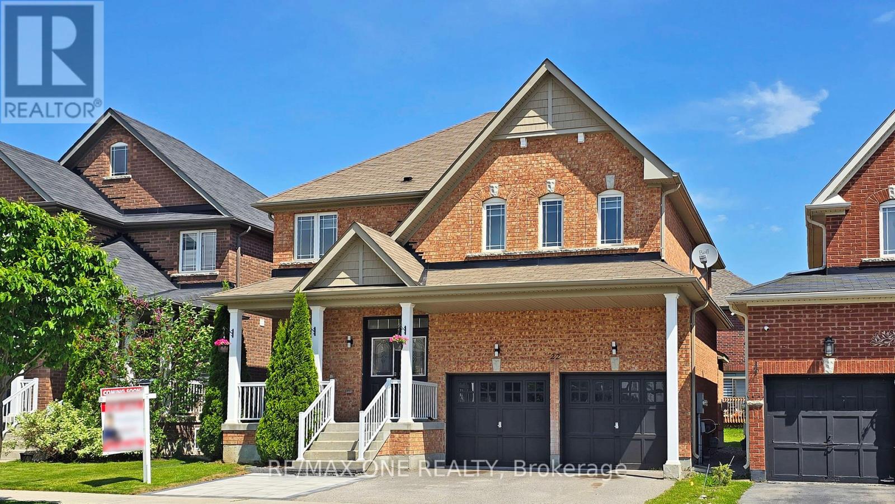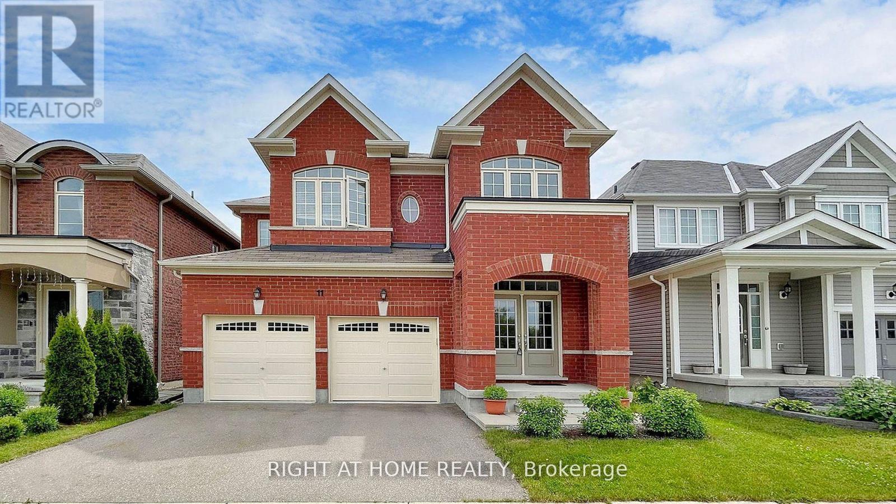Free account required
Unlock the full potential of your property search with a free account! Here's what you'll gain immediate access to:
- Exclusive Access to Every Listing
- Personalized Search Experience
- Favorite Properties at Your Fingertips
- Stay Ahead with Email Alerts

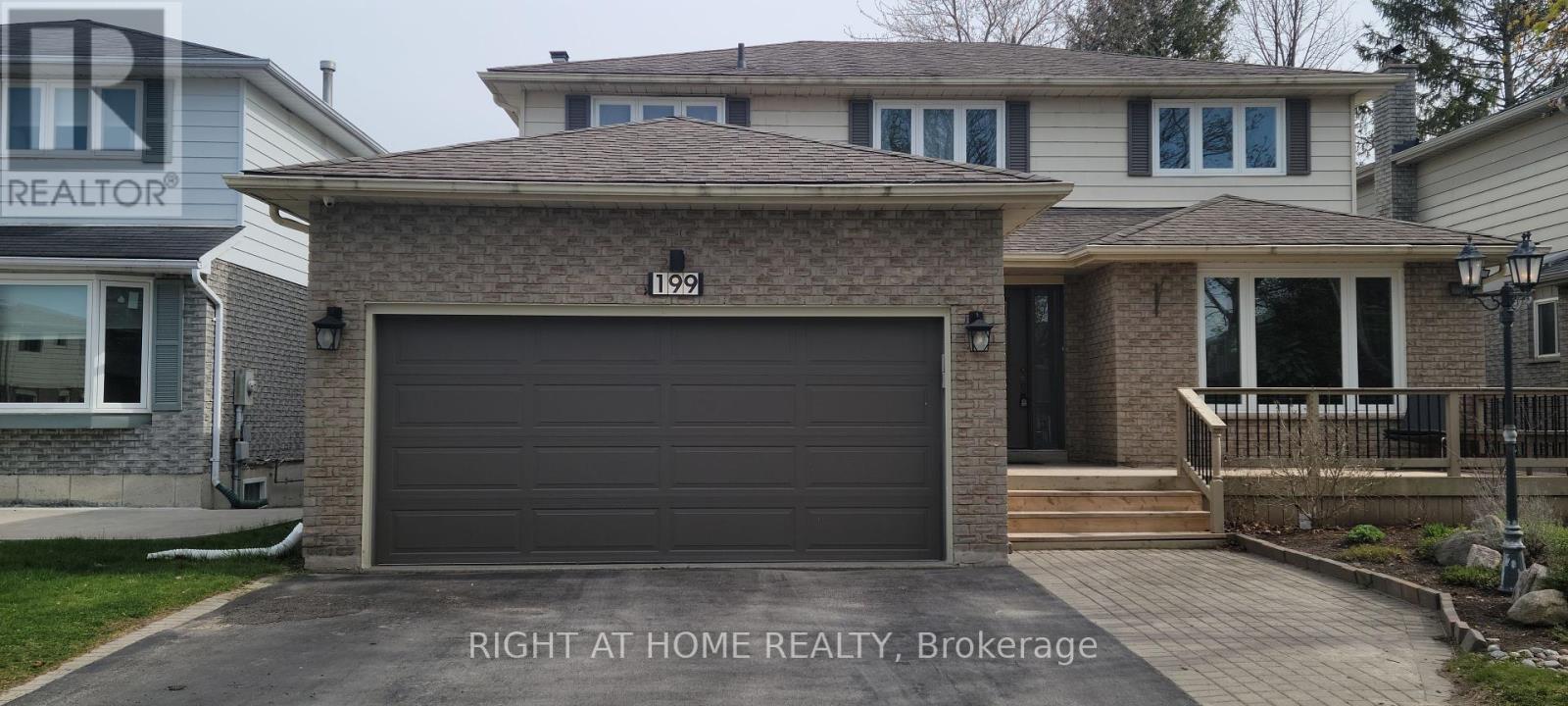

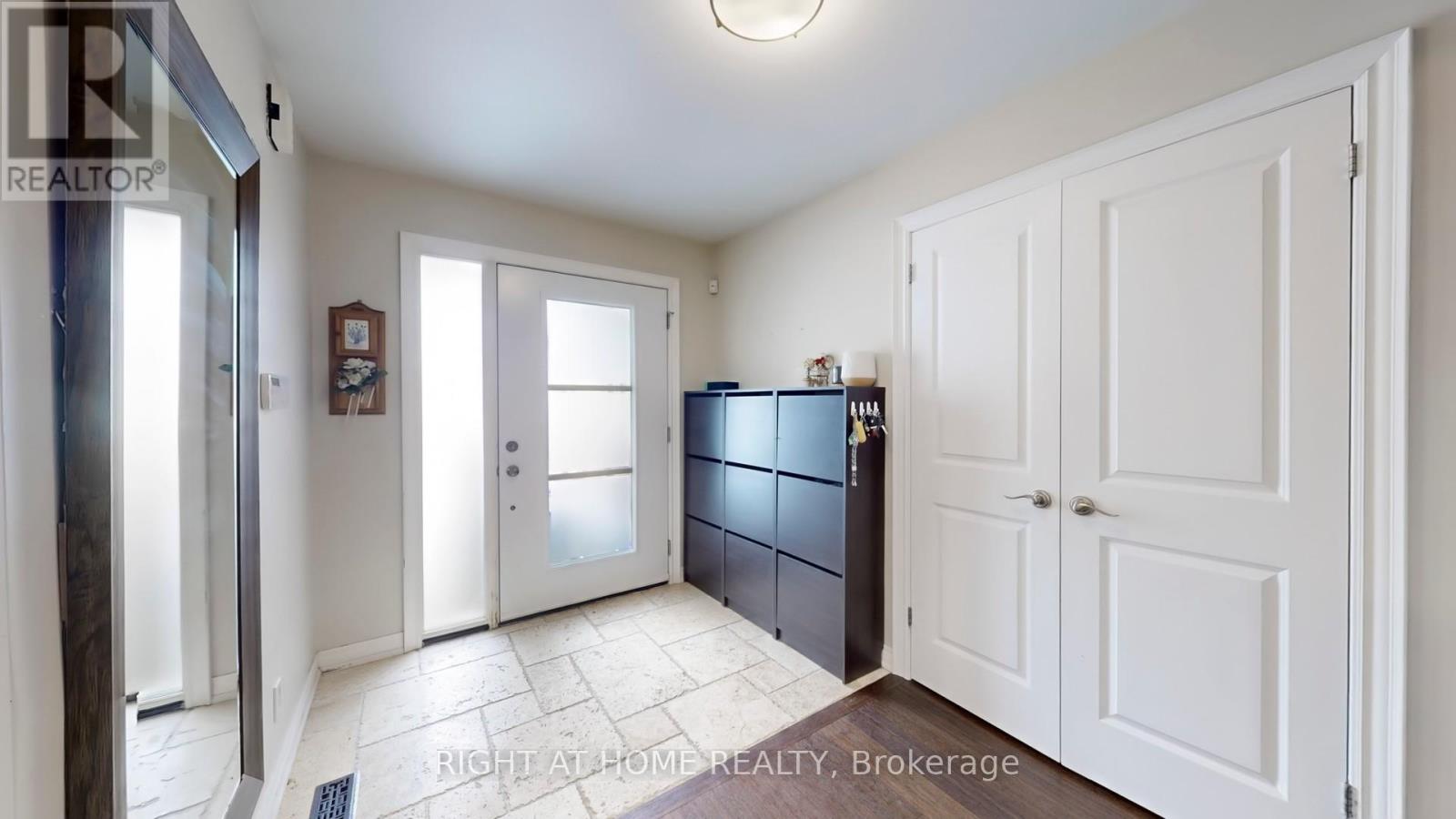

$959,000
199 BISCAYNE BOULEVARD
Georgina, Ontario, Ontario, L4P3L5
MLS® Number: N12104642
Property description
199 Biscayne Blvd., Georgina A Beautifully Maintained Family Home! This bright and spacious home is perfect for families looking for comfort and convenience. Featuring bamboo flooring, pot lights, and an open-concept layout, the main floor includes a modern kitchen with a brand-new quartz countertop (2025), stainless steel appliances, and a breakfast area with a walkout to a large deck. The cozy family room with a fireplace adds warmth and charm. Upstairs, you'll find four spacious bedrooms, including a primary suite with a walk-in closet and ensuite bathroom. Large windows throughout bring in plenty of natural light, creating an inviting atmosphere. Recent updates include a newer furnace (2018), replaced windows (2016), a new front door (2022), new refrigerator(2022) and a metal gutter cover (2021). The finished basement (2020) offers extra space for a home office, recreation area, exercise room, or guest suite. Electric Car Charger in the garage. Located in a welcoming community with tree-lined streets and easy access to everyday essentials, this home is just minutes from shopping centers, highly rated schools, and peaceful waterfront trails. With scenic marinas nearby and a strong sense of community, it's an ideal place to settle down. The Town of Georgina Business Park (500 acres) offers a rare location opportunity at the top of the GTA. Plus, enjoy the convenience of being only 3 minutes from Highway 404 and 2 minutes from the new community center. Book your showing today!
Building information
Type
*****
Age
*****
Amenities
*****
Appliances
*****
Basement Development
*****
Basement Type
*****
Construction Style Attachment
*****
Cooling Type
*****
Exterior Finish
*****
Fireplace Present
*****
FireplaceTotal
*****
Flooring Type
*****
Foundation Type
*****
Half Bath Total
*****
Heating Fuel
*****
Heating Type
*****
Size Interior
*****
Stories Total
*****
Utility Water
*****
Land information
Amenities
*****
Fence Type
*****
Sewer
*****
Size Depth
*****
Size Frontage
*****
Size Irregular
*****
Size Total
*****
Rooms
Main level
Laundry room
*****
Family room
*****
Living room
*****
Dining room
*****
Eating area
*****
Kitchen
*****
Foyer
*****
Basement
Study
*****
Exercise room
*****
Recreational, Games room
*****
Second level
Bedroom 4
*****
Bedroom 3
*****
Bedroom 2
*****
Primary Bedroom
*****
Main level
Laundry room
*****
Family room
*****
Living room
*****
Dining room
*****
Eating area
*****
Kitchen
*****
Foyer
*****
Basement
Study
*****
Exercise room
*****
Recreational, Games room
*****
Second level
Bedroom 4
*****
Bedroom 3
*****
Bedroom 2
*****
Primary Bedroom
*****
Main level
Laundry room
*****
Family room
*****
Living room
*****
Dining room
*****
Eating area
*****
Kitchen
*****
Foyer
*****
Basement
Study
*****
Exercise room
*****
Recreational, Games room
*****
Second level
Bedroom 4
*****
Bedroom 3
*****
Bedroom 2
*****
Primary Bedroom
*****
Main level
Laundry room
*****
Family room
*****
Living room
*****
Dining room
*****
Eating area
*****
Kitchen
*****
Foyer
*****
Basement
Study
*****
Courtesy of RIGHT AT HOME REALTY
Book a Showing for this property
Please note that filling out this form you'll be registered and your phone number without the +1 part will be used as a password.
