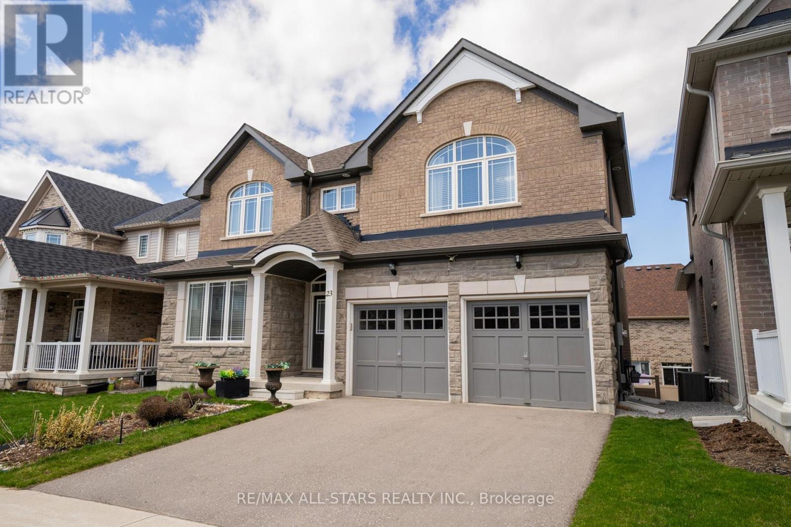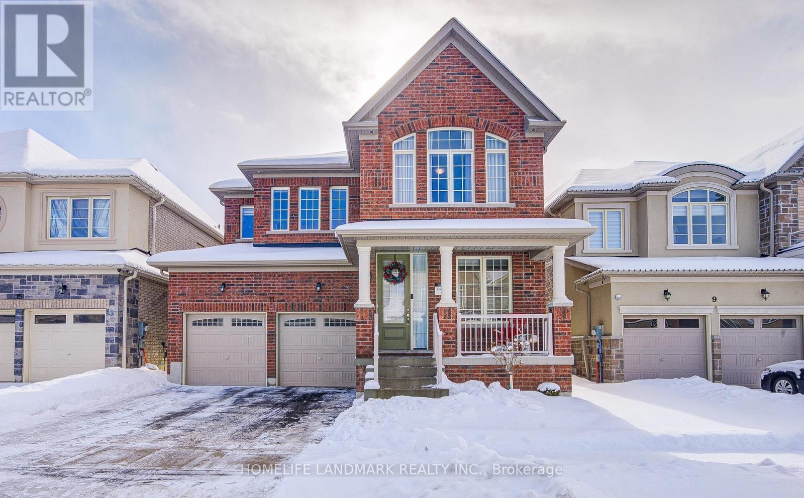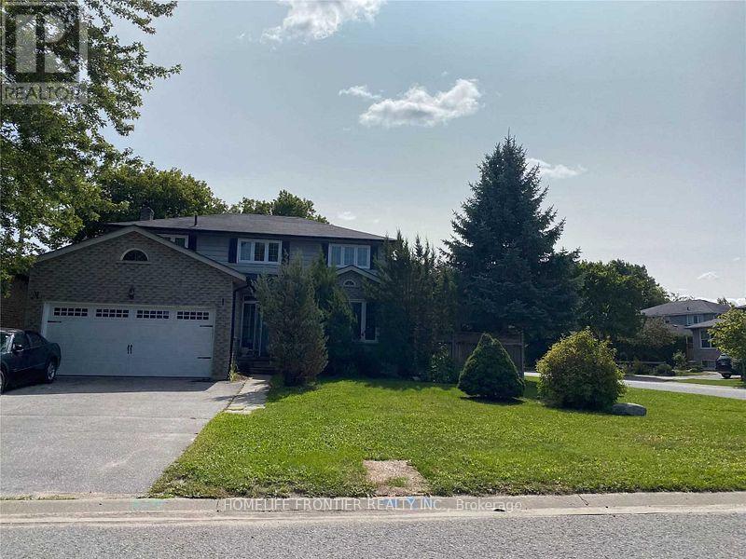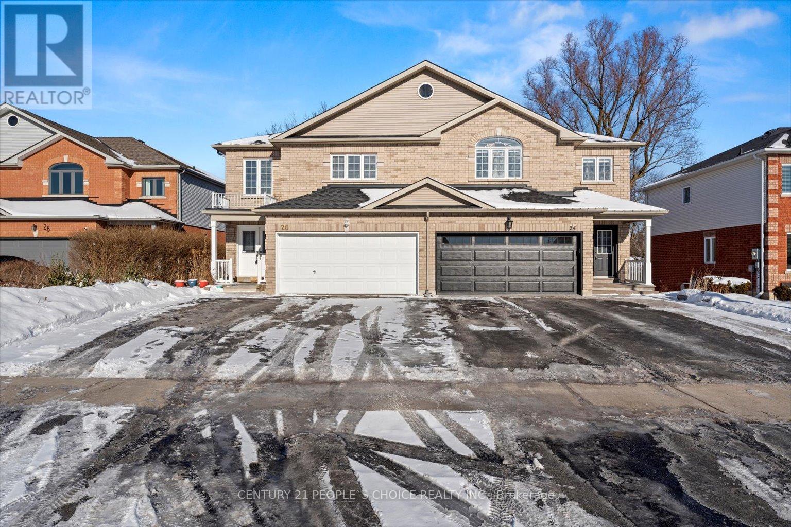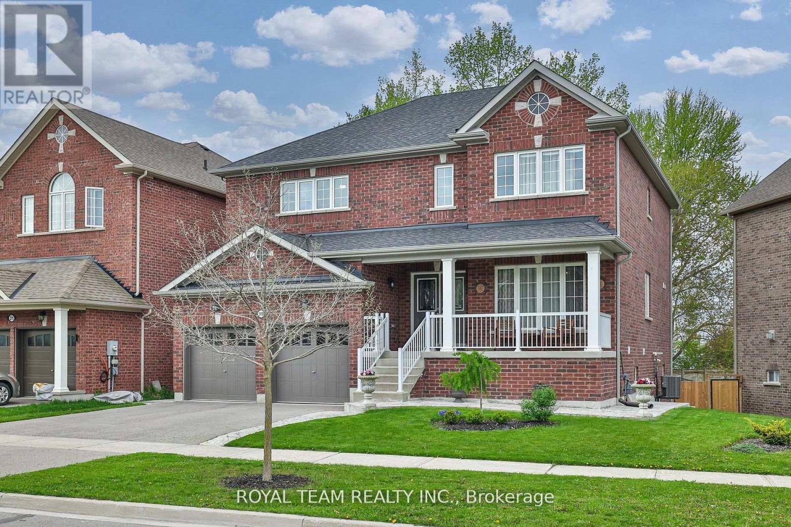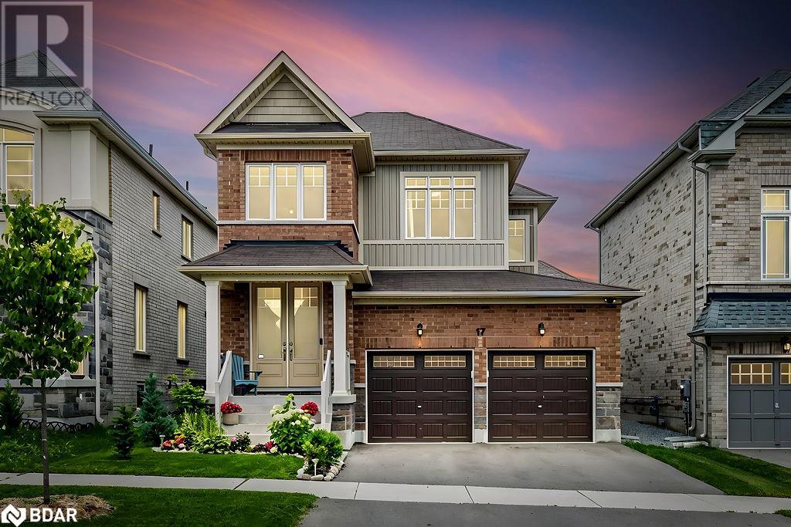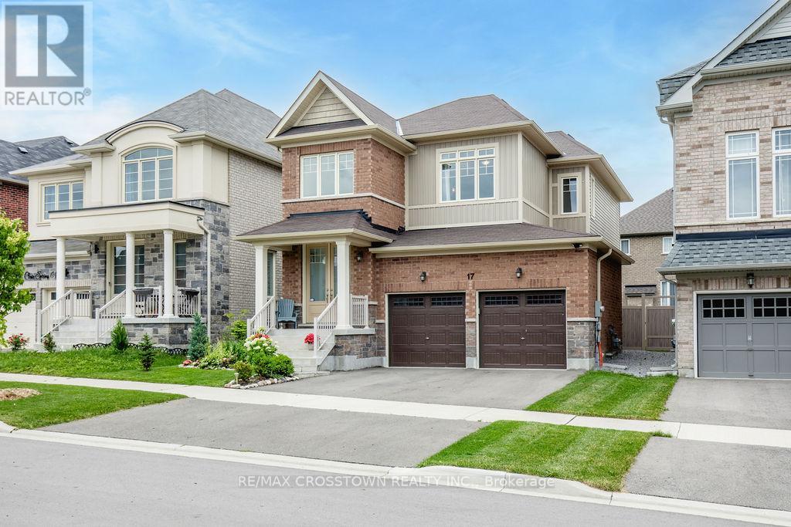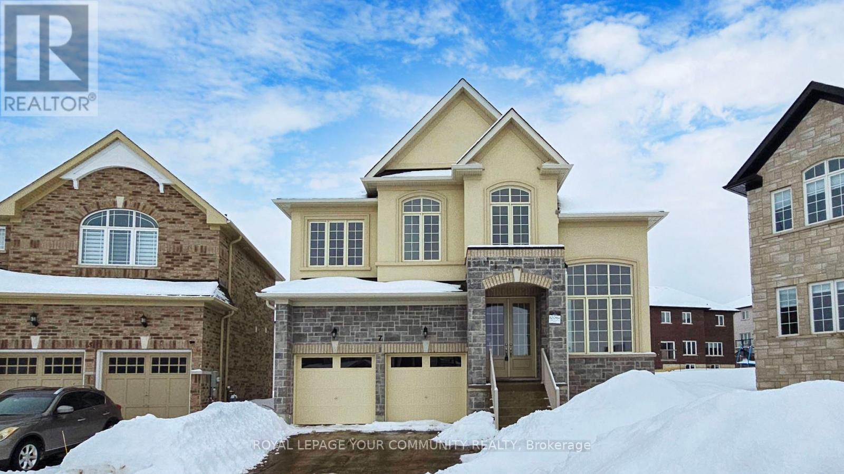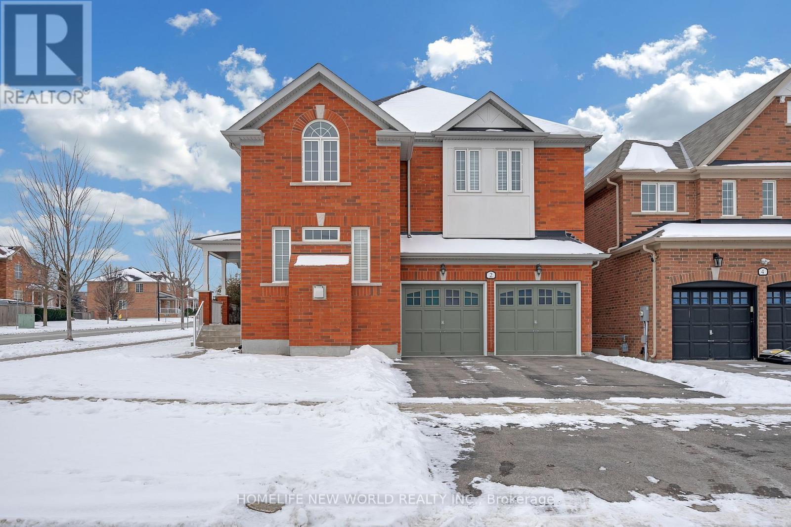Free account required
Unlock the full potential of your property search with a free account! Here's what you'll gain immediate access to:
- Exclusive Access to Every Listing
- Personalized Search Experience
- Favorite Properties at Your Fingertips
- Stay Ahead with Email Alerts
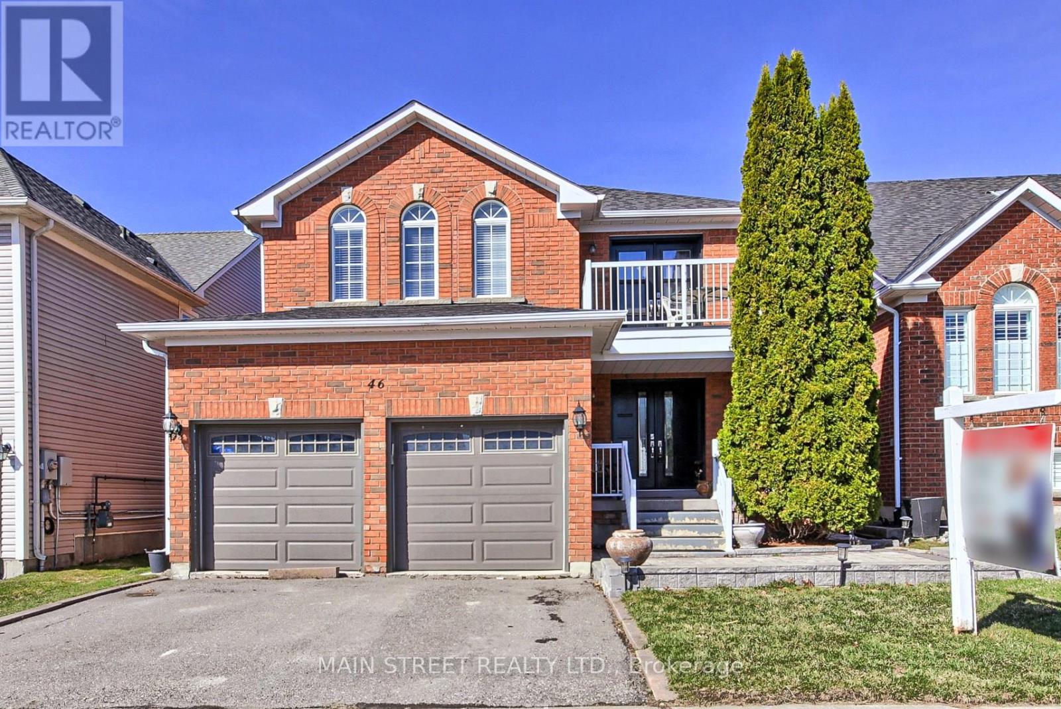
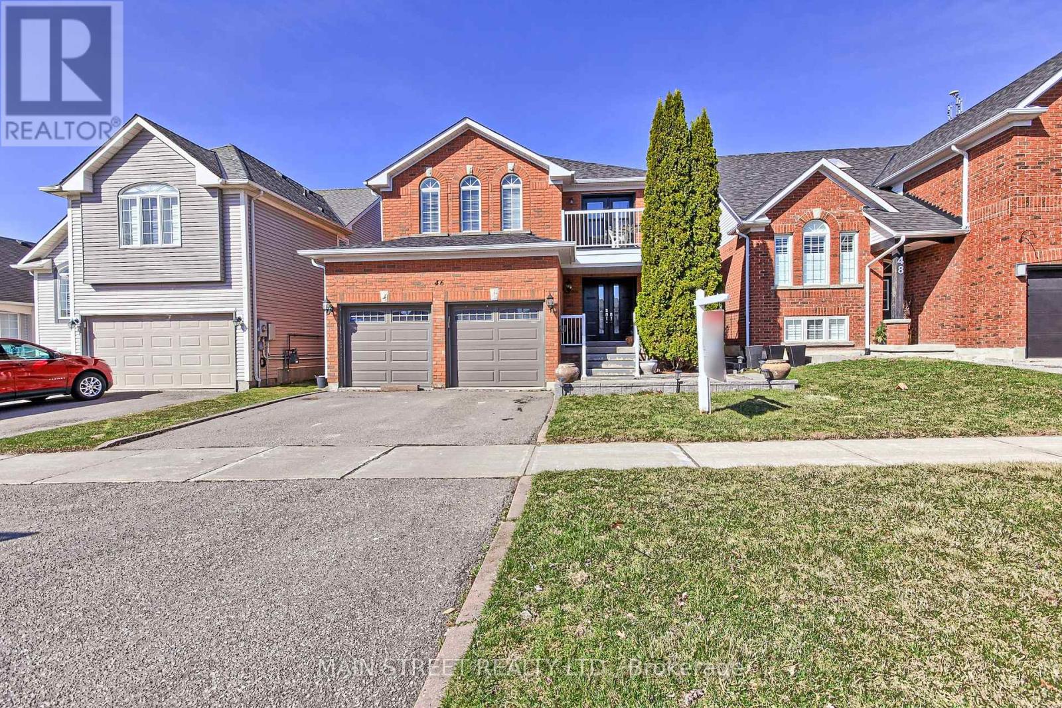
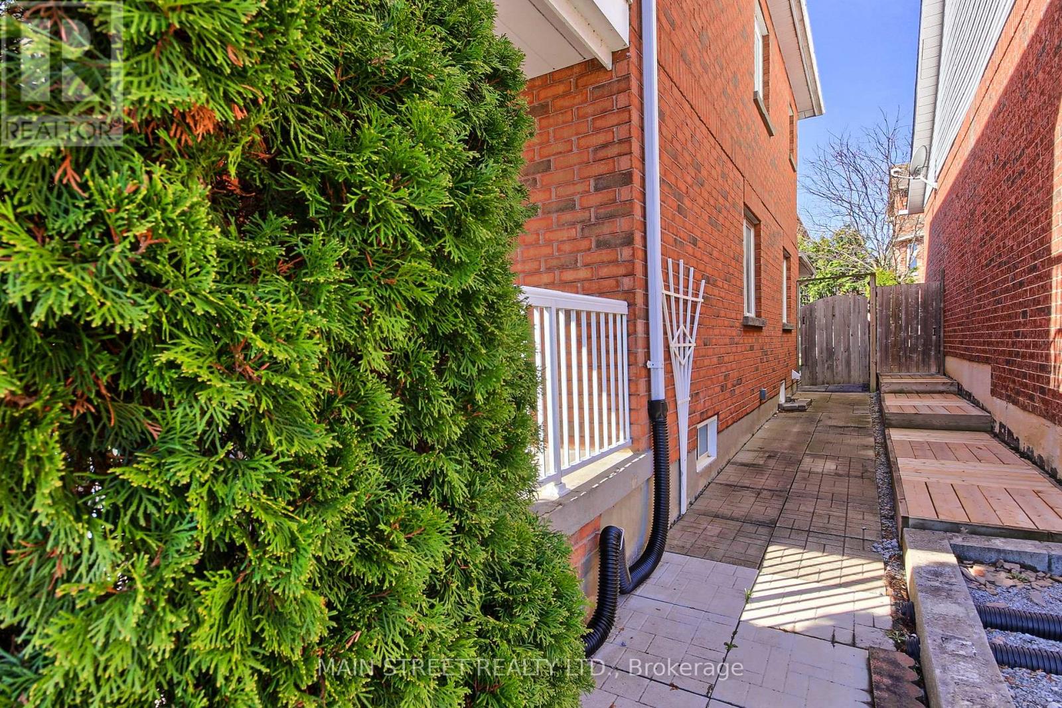
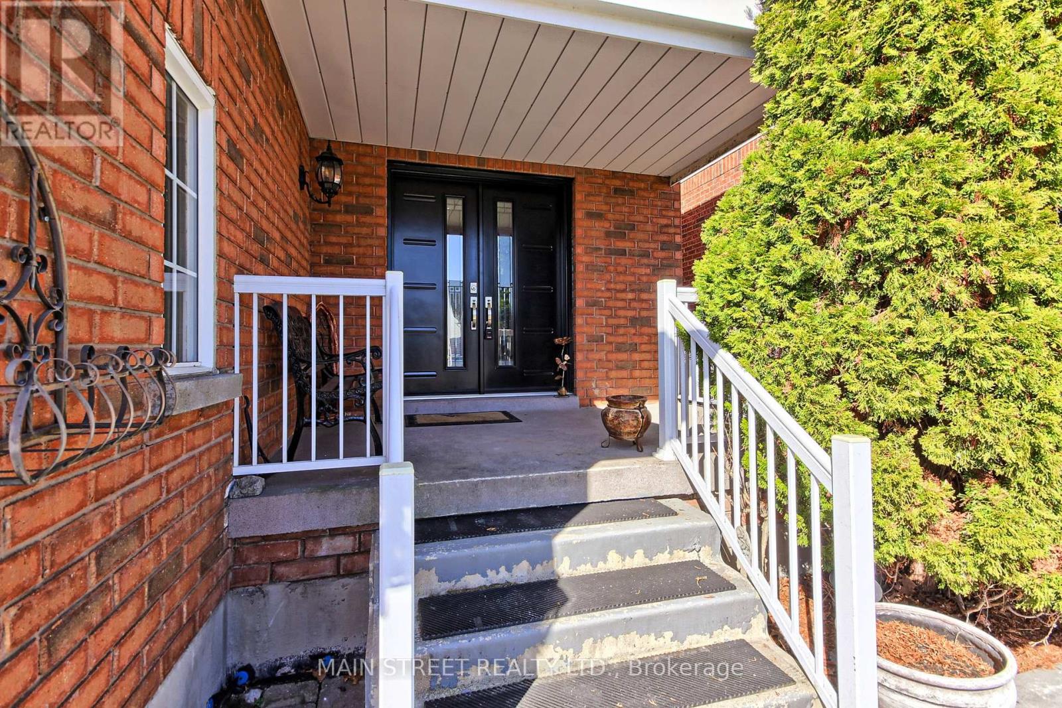
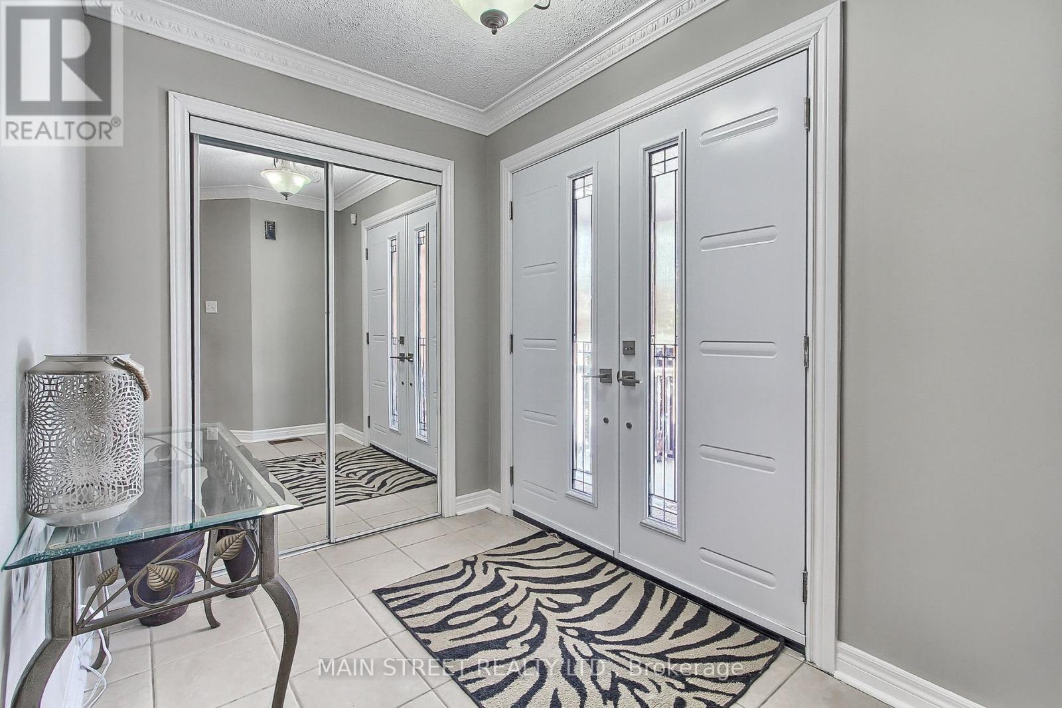
$1,089,900
46 SILVERSTONE CRESCENT
Georgina, Ontario, Ontario, L4P4A4
MLS® Number: N12011541
Property description
Stunning detached home, located on a quiet crescent with beautiful curb appeal! This spacious home boasts 3 + 2 bed and 4 baths, perfect for growing families or those who love to entertain. Step inside to find gleaming hardwood floors throughout main, creating a warm and inviting atmosphere. The vaulted ceiling in the family room adds to the sense of grandeur, while the combined living/ dining room offers plenty of space for gatherings. The upper level features brand-new carpet (2025), and the spacious primary retreat is truly a standout. Enjoy your morning coffee on your private deck walk-out, unwind in your walk-in closet, and indulge in your private 4pc ensuite bathroom. The fully finished basement is an entertainers dream, featuring a spacious rec room, bonus 3pc bath, and additional Bedrooms. One of the bedrooms is currently converted into a soundproof music studio, perfect for musicians or those seeking quiet space. The basement also includes a kitchen with double sinks and a cold cellar for all your storage needs. The fully fenced yard is an oasis in itself, complete with a charming gazebo ideal for lounging. Close to schools, trails, the MURC, 404 HWY, all your shopping needs and of course beautiful Lake Simcoe! New Doors (2022), Freshly Painted (2025), New Carpet (2025), Roof (2021), Garage Door (2020).
Building information
Type
*****
Appliances
*****
Basement Development
*****
Basement Type
*****
Construction Style Attachment
*****
Cooling Type
*****
Exterior Finish
*****
Fireplace Present
*****
Flooring Type
*****
Foundation Type
*****
Half Bath Total
*****
Heating Fuel
*****
Heating Type
*****
Size Interior
*****
Stories Total
*****
Utility Water
*****
Land information
Sewer
*****
Size Depth
*****
Size Frontage
*****
Size Irregular
*****
Size Total
*****
Rooms
Main level
Family room
*****
Dining room
*****
Living room
*****
Eating area
*****
Kitchen
*****
Lower level
Bedroom
*****
Recreational, Games room
*****
Kitchen
*****
Media
*****
Second level
Bedroom 3
*****
Bedroom 2
*****
Primary Bedroom
*****
Main level
Family room
*****
Dining room
*****
Living room
*****
Eating area
*****
Kitchen
*****
Lower level
Bedroom
*****
Recreational, Games room
*****
Kitchen
*****
Media
*****
Second level
Bedroom 3
*****
Bedroom 2
*****
Primary Bedroom
*****
Main level
Family room
*****
Dining room
*****
Living room
*****
Eating area
*****
Kitchen
*****
Lower level
Bedroom
*****
Recreational, Games room
*****
Kitchen
*****
Media
*****
Second level
Bedroom 3
*****
Bedroom 2
*****
Primary Bedroom
*****
Main level
Family room
*****
Dining room
*****
Living room
*****
Eating area
*****
Kitchen
*****
Lower level
Bedroom
*****
Recreational, Games room
*****
Kitchen
*****
Media
*****
Second level
Bedroom 3
*****
Bedroom 2
*****
Primary Bedroom
*****
Main level
Family room
*****
Dining room
*****
Courtesy of MAIN STREET REALTY LTD.
Book a Showing for this property
Please note that filling out this form you'll be registered and your phone number without the +1 part will be used as a password.
