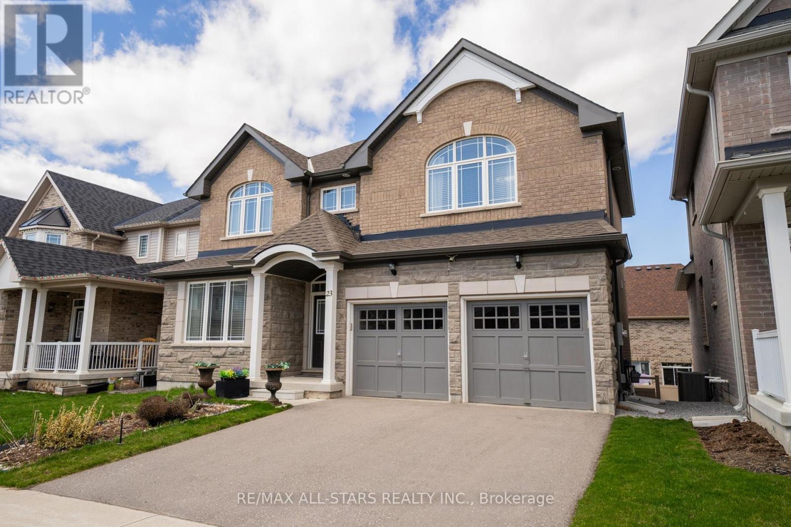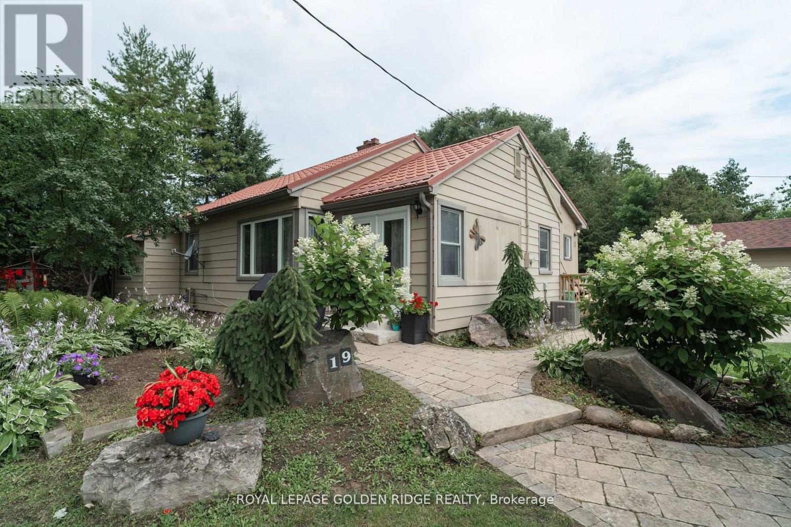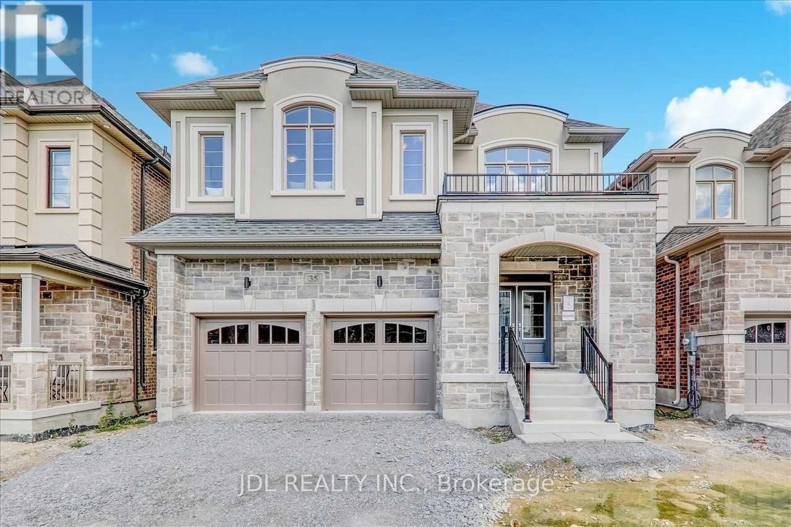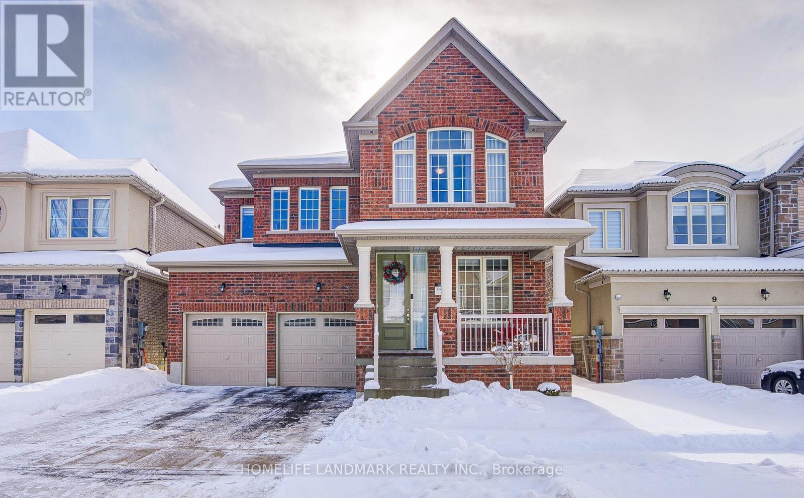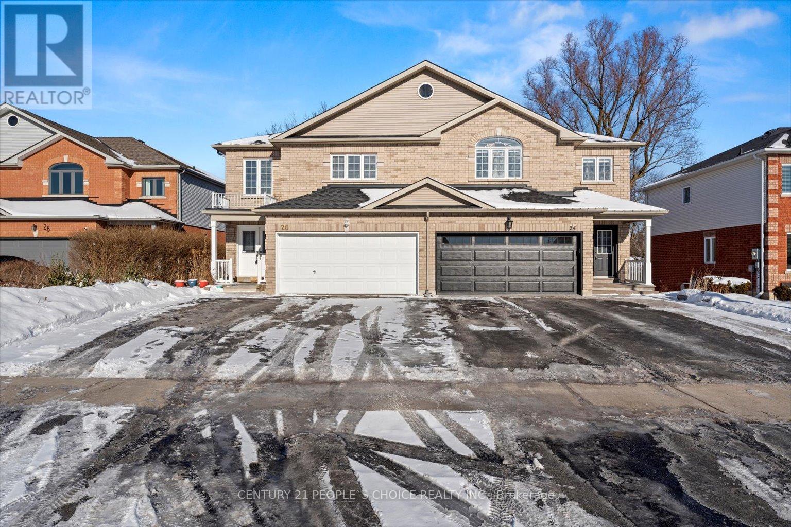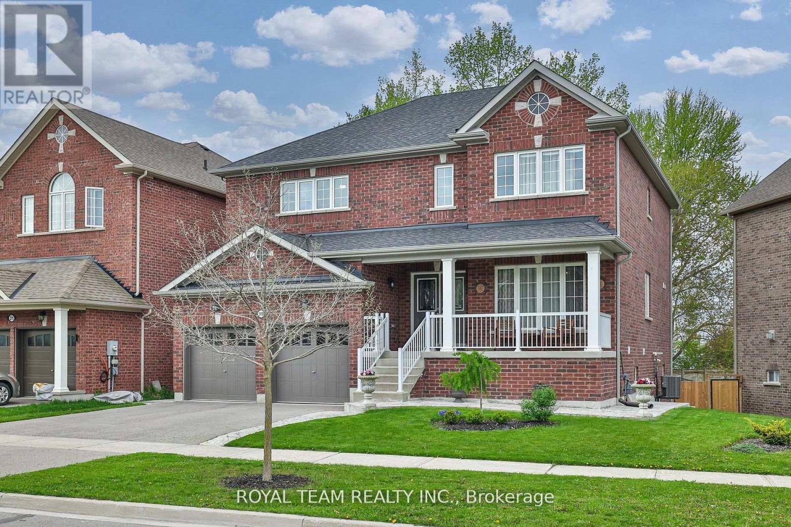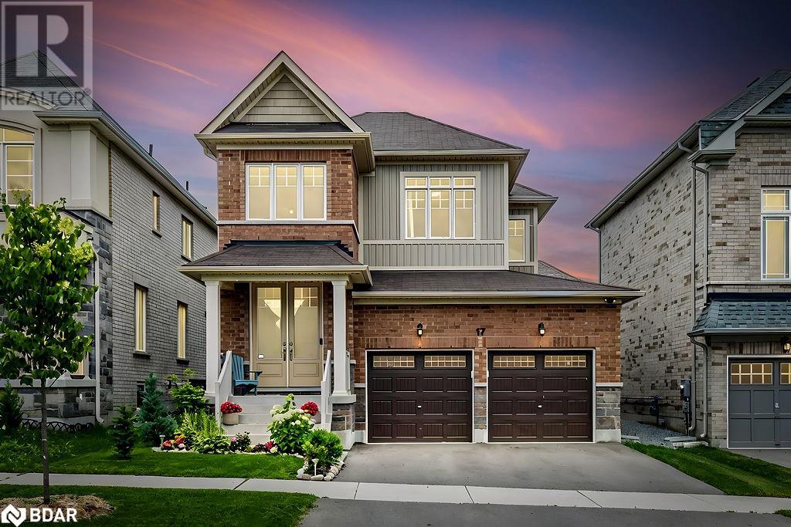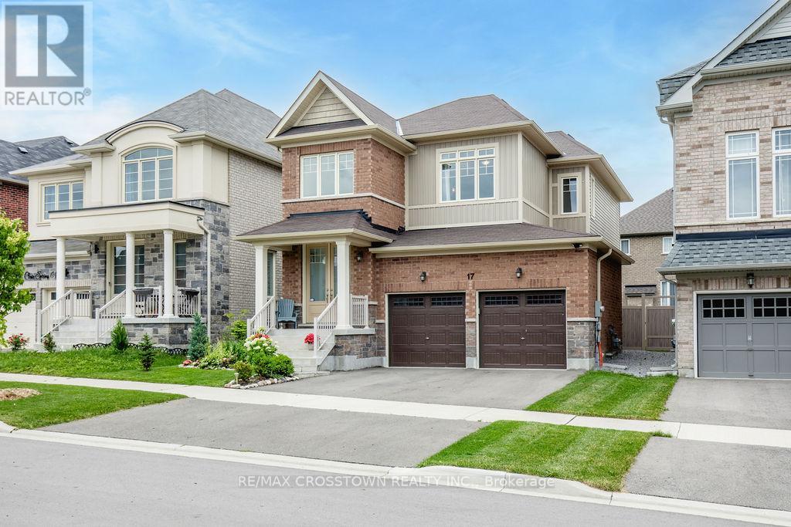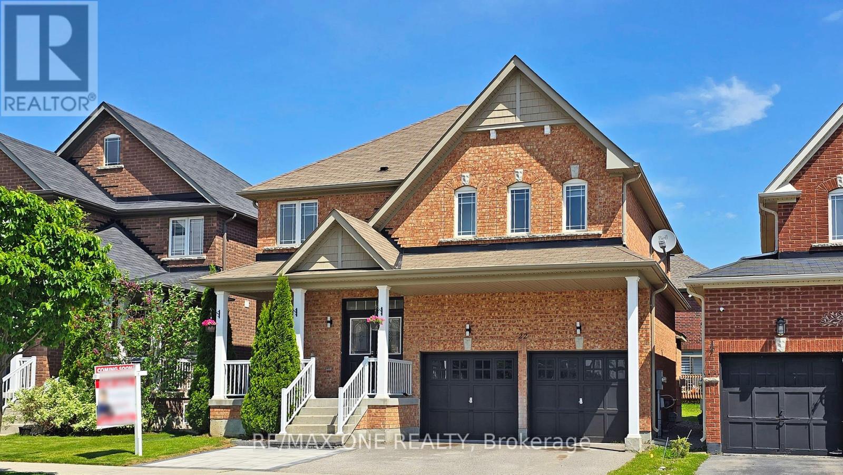Free account required
Unlock the full potential of your property search with a free account! Here's what you'll gain immediate access to:
- Exclusive Access to Every Listing
- Personalized Search Experience
- Favorite Properties at Your Fingertips
- Stay Ahead with Email Alerts
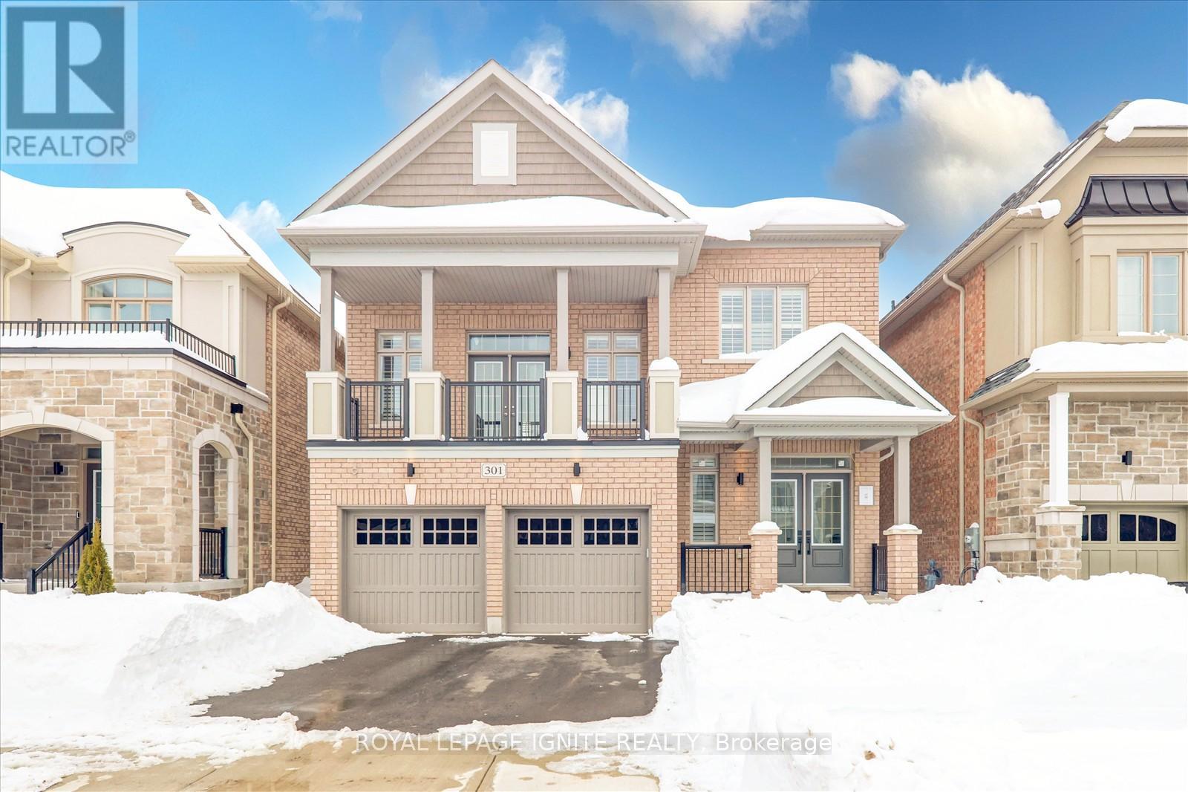

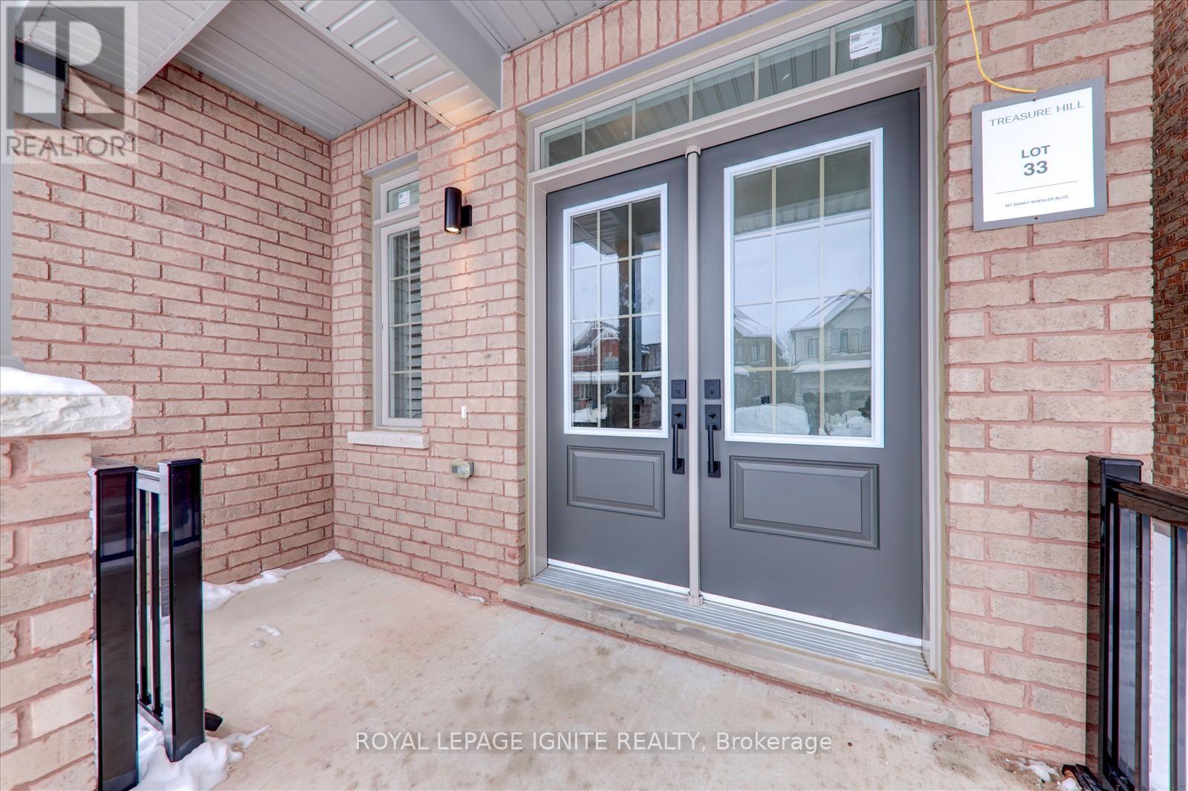
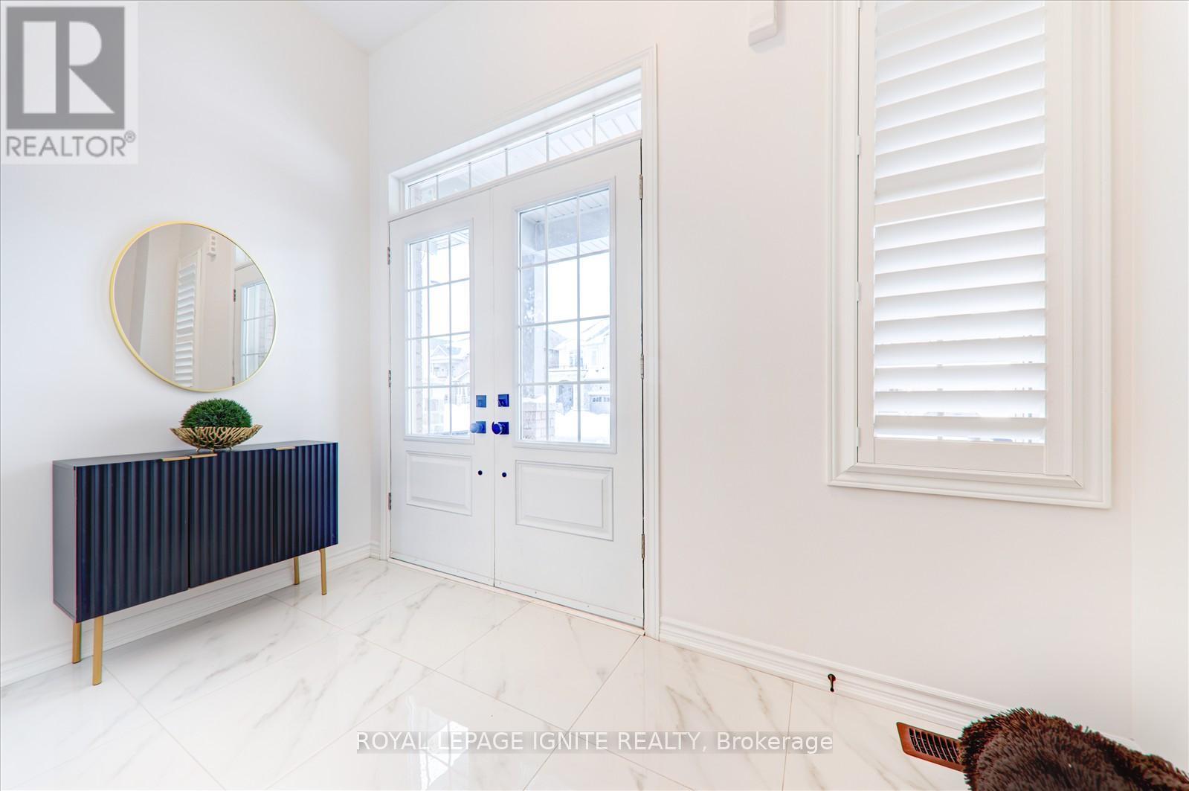
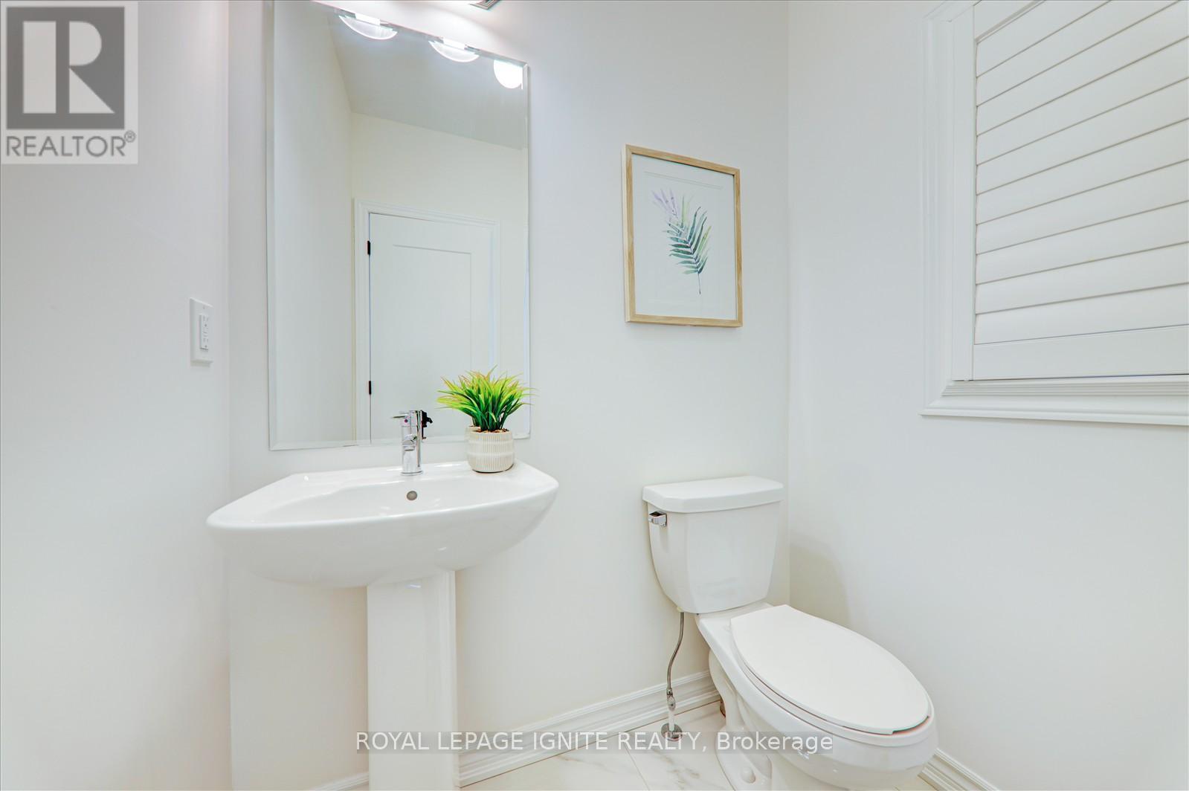
$1,088,800
301 DANNY WHEELER BOULEVARD
Georgina, Ontario, Ontario, L4P0K1
MLS® Number: N11988348
Property description
Welcome to 301 Danny Wheeler Blvd! This is nestled in the highly sought-after North Keswick community in Georgina Heights. As you step inside, you'll be greeted by the spacious, open-concept design featuring 9-foot ceilings on the main & 2nd floor . The living space boasts stunning hardwood floors, a kitchen with elegant ceramic tiles, a walk-out deck, quartz countertops, and stainless steel appliances. The breakfast area seamlessly connects to the great room, which is filled with natural light from large windows and features a cozy fireplace. Convenience meets style with a laundry room that offers direct access to the large double-car garage. Upstairs, the primary bedroom awaits with oversized windows, a walk-in closet, and a luxurious 5-piece ensuite bathroom complete with a jacuzzi bathtub. The family room has 14-foot ceilings and features its own large window and walk-out balcony, offering an additional space to relax and unwind. Enjoy all the perks of this prime location with nearby beaches, marinas, golf courses, parks, conservation areas, and a variety of shops, grocery stores, restaurants, and the Gem Theatre. Plus, you'll have easy access to Hwy 404 for a seamless commute. This home is the perfect place to create lasting memories with your family
Building information
Type
*****
Appliances
*****
Basement Development
*****
Basement Type
*****
Construction Style Attachment
*****
Cooling Type
*****
Fireplace Present
*****
Flooring Type
*****
Foundation Type
*****
Half Bath Total
*****
Heating Fuel
*****
Heating Type
*****
Size Interior
*****
Stories Total
*****
Utility Water
*****
Land information
Amenities
*****
Sewer
*****
Size Depth
*****
Size Frontage
*****
Size Irregular
*****
Size Total
*****
Surface Water
*****
Rooms
Main level
Laundry room
*****
Family room
*****
Eating area
*****
Kitchen
*****
Dining room
*****
Second level
Family room
*****
Bedroom 4
*****
Bedroom 3
*****
Bedroom 2
*****
Primary Bedroom
*****
Main level
Laundry room
*****
Family room
*****
Eating area
*****
Kitchen
*****
Dining room
*****
Second level
Family room
*****
Bedroom 4
*****
Bedroom 3
*****
Bedroom 2
*****
Primary Bedroom
*****
Main level
Laundry room
*****
Family room
*****
Eating area
*****
Kitchen
*****
Dining room
*****
Second level
Family room
*****
Bedroom 4
*****
Bedroom 3
*****
Bedroom 2
*****
Primary Bedroom
*****
Courtesy of ROYAL LEPAGE IGNITE REALTY
Book a Showing for this property
Please note that filling out this form you'll be registered and your phone number without the +1 part will be used as a password.
