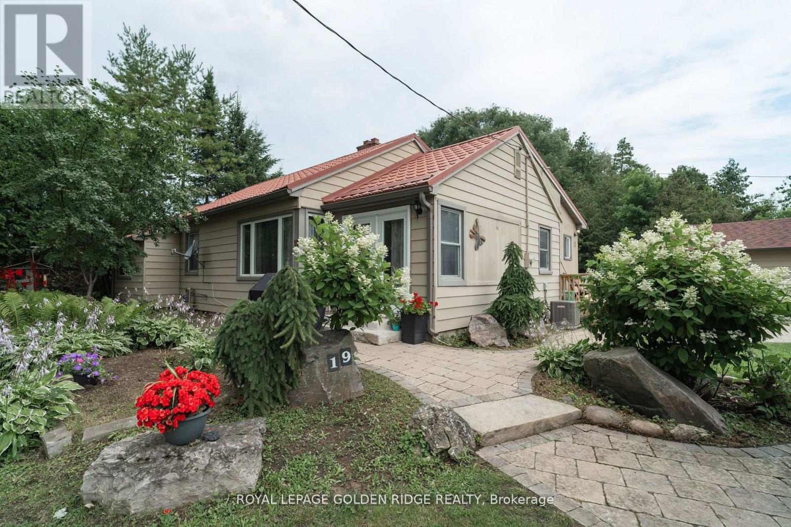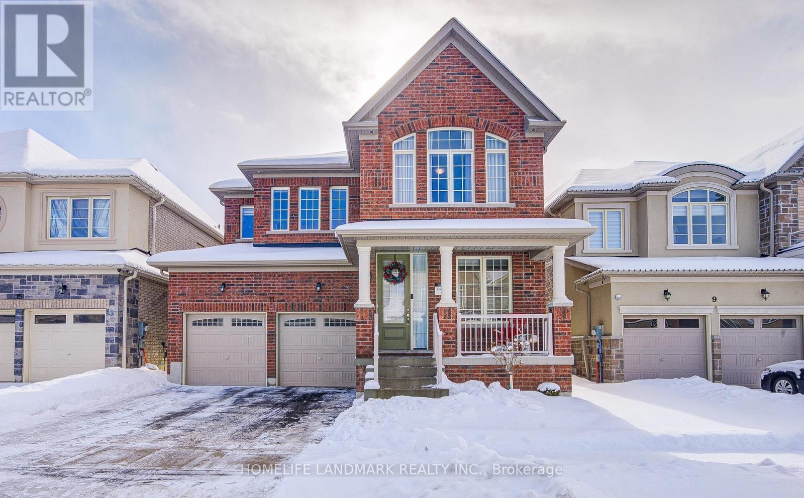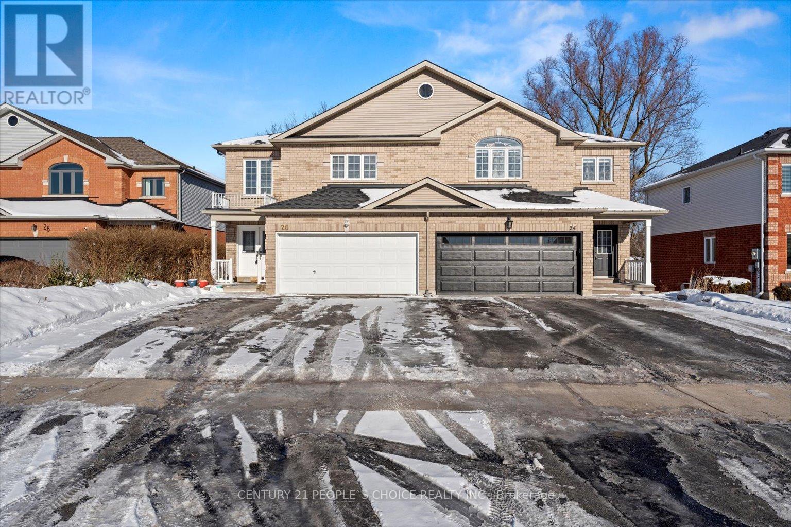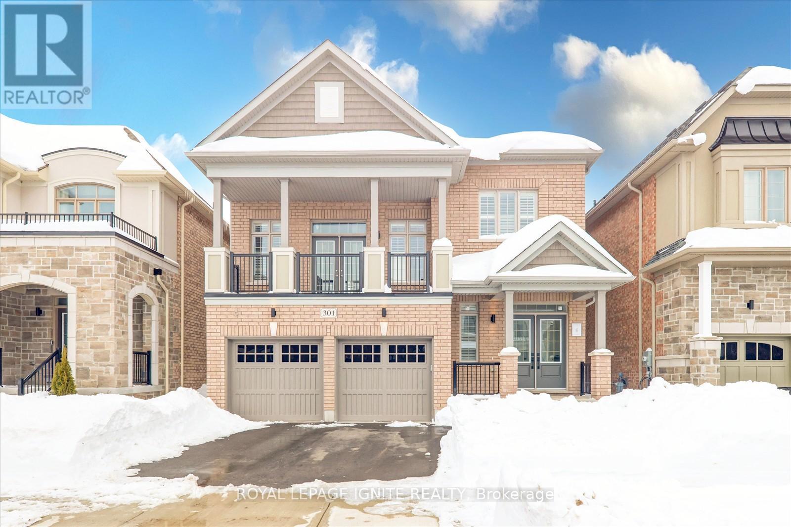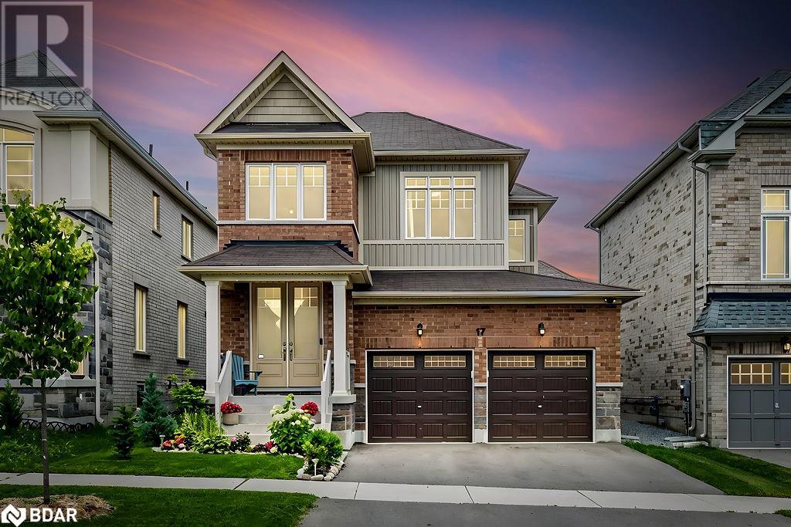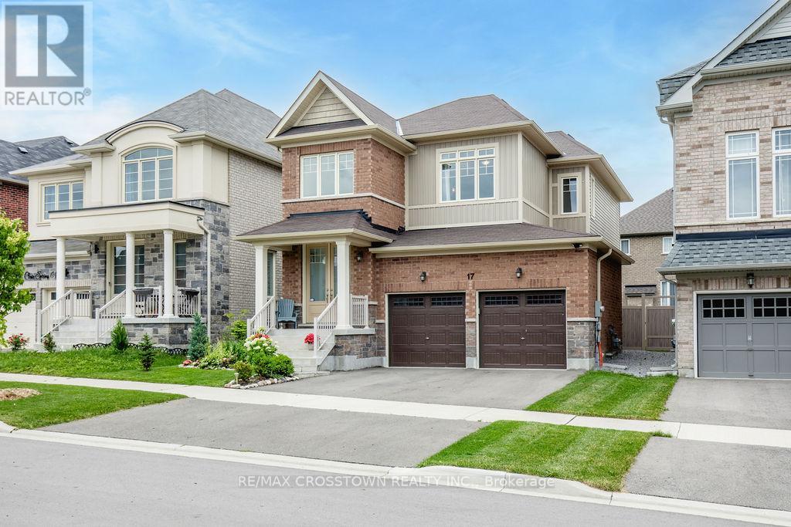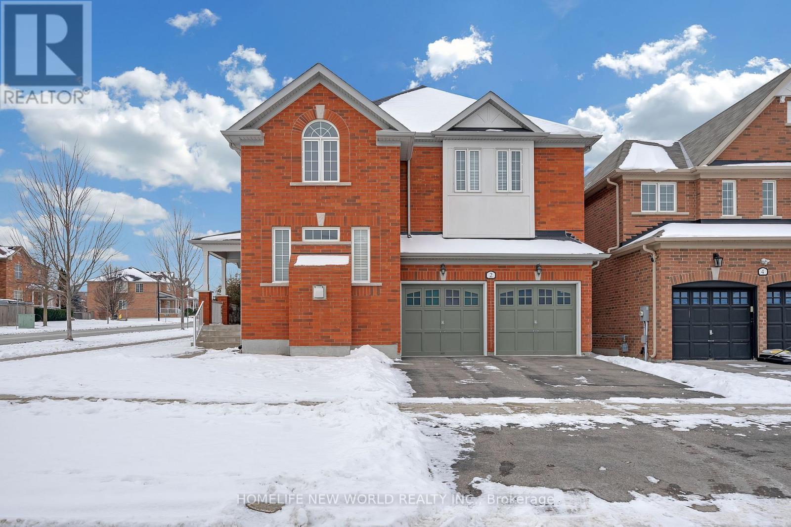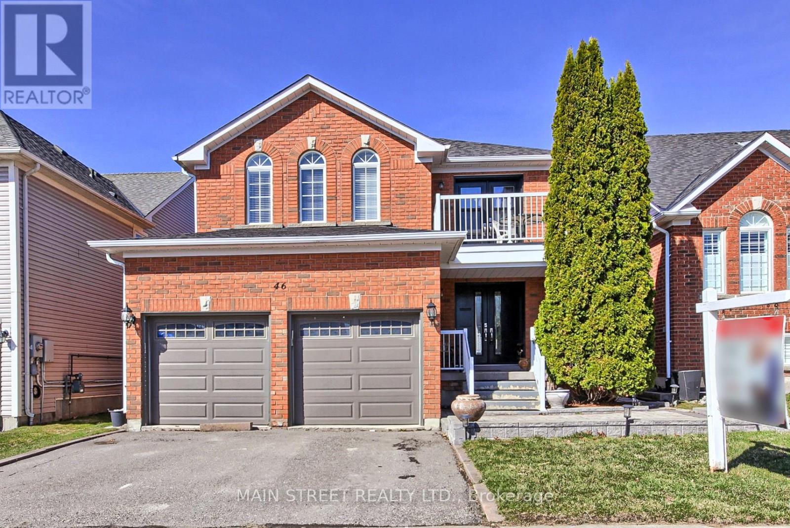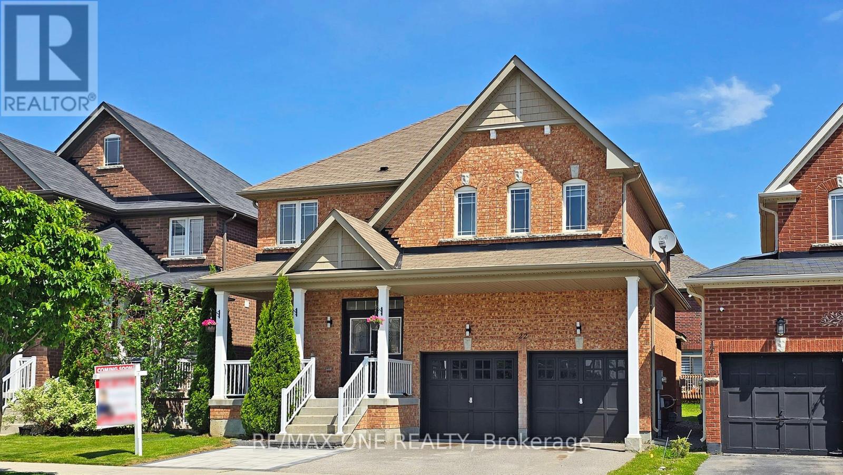Free account required
Unlock the full potential of your property search with a free account! Here's what you'll gain immediate access to:
- Exclusive Access to Every Listing
- Personalized Search Experience
- Favorite Properties at Your Fingertips
- Stay Ahead with Email Alerts
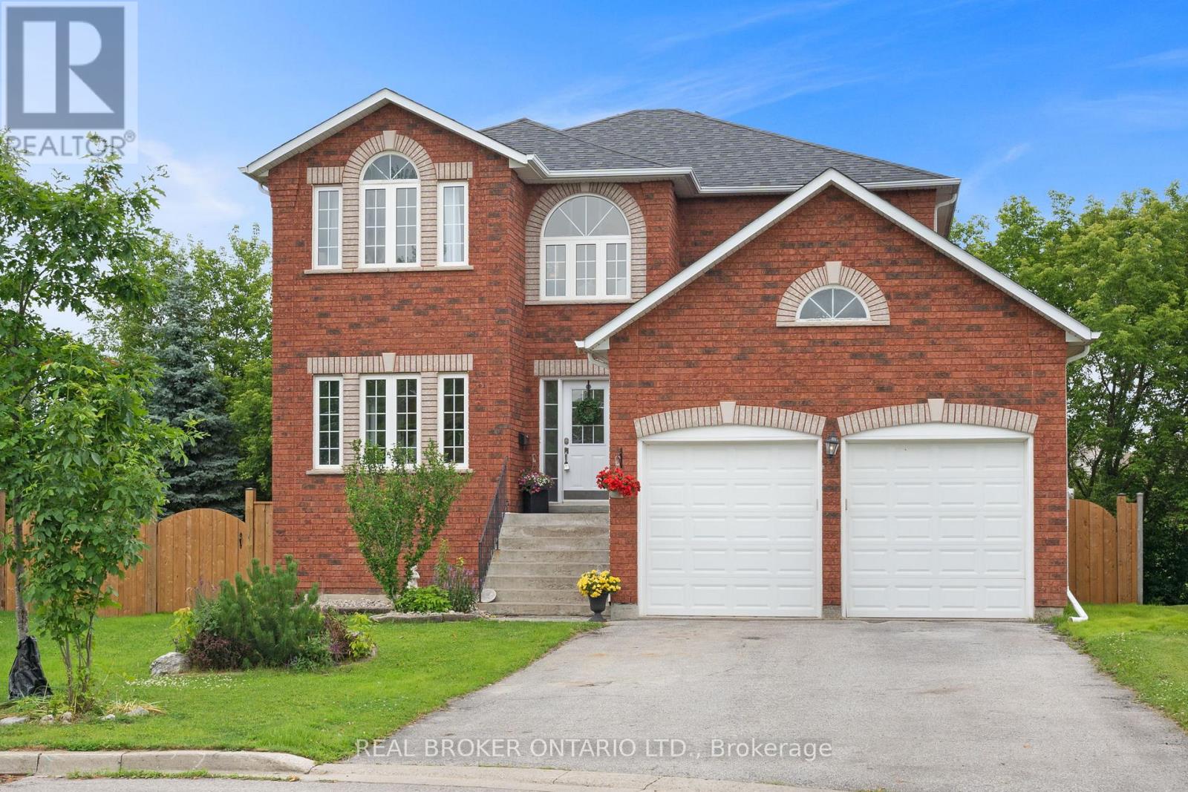
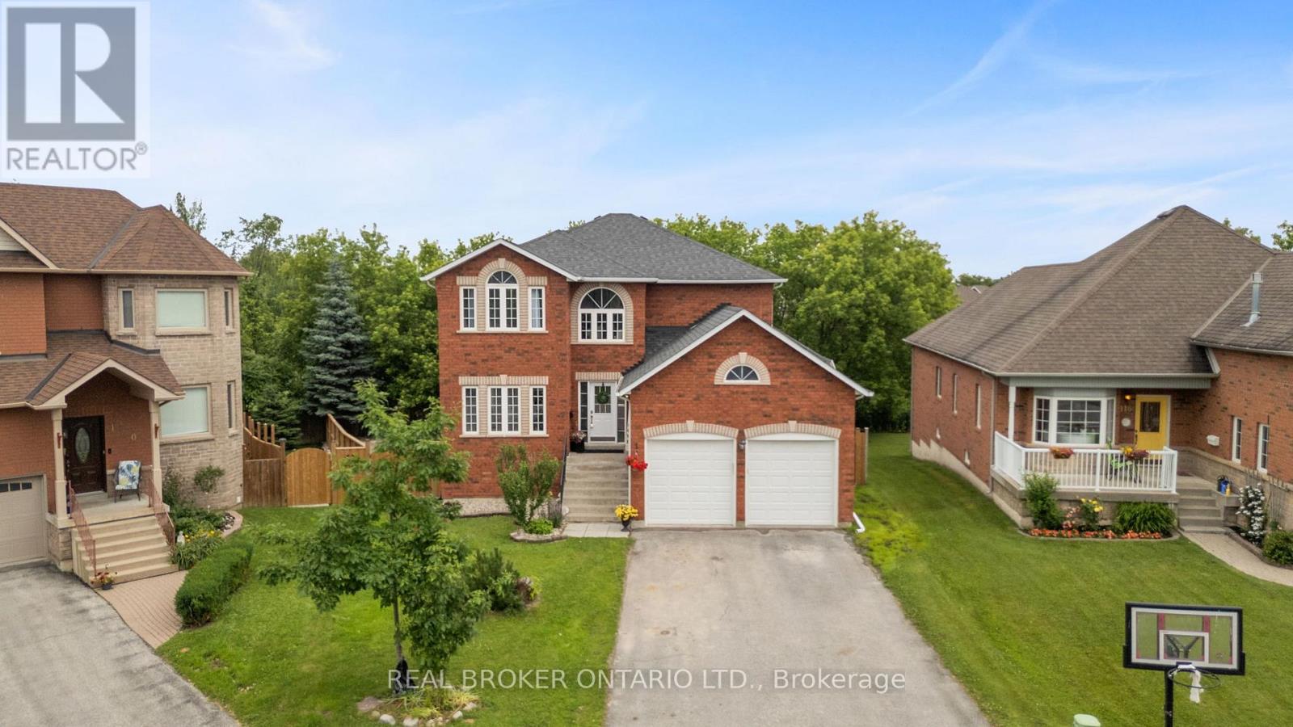
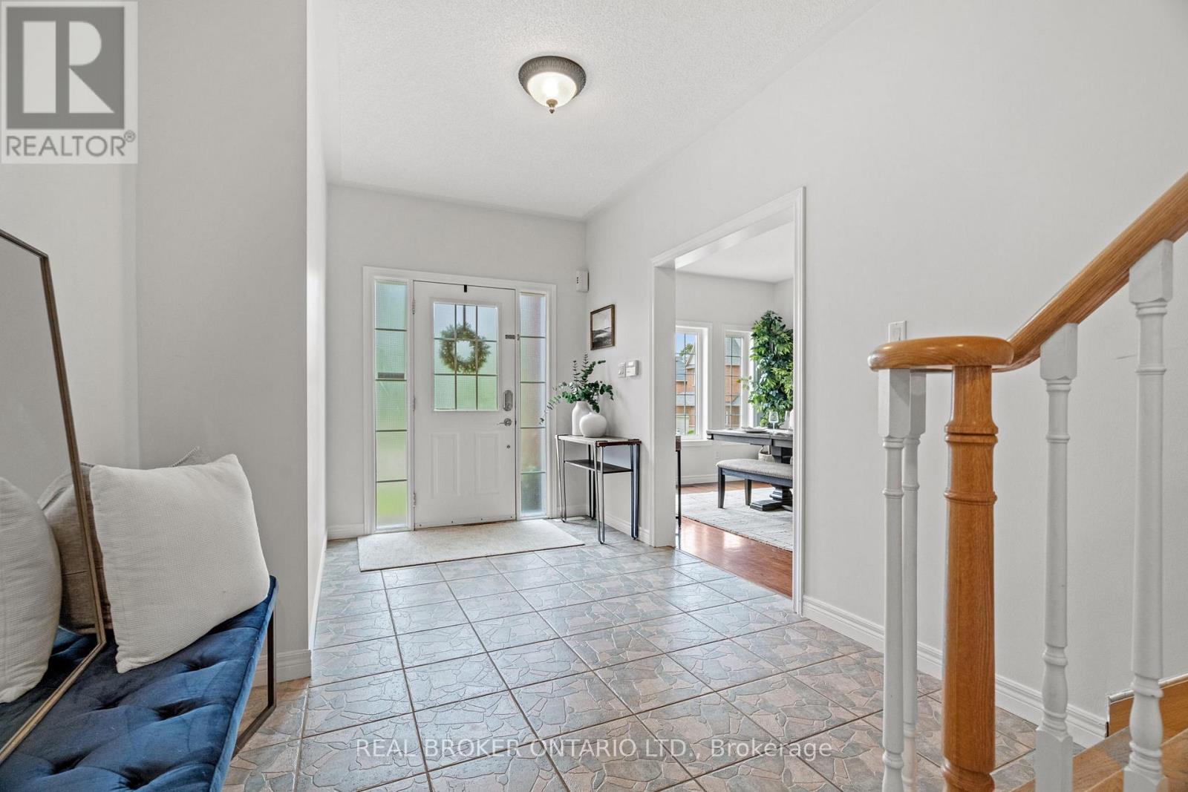

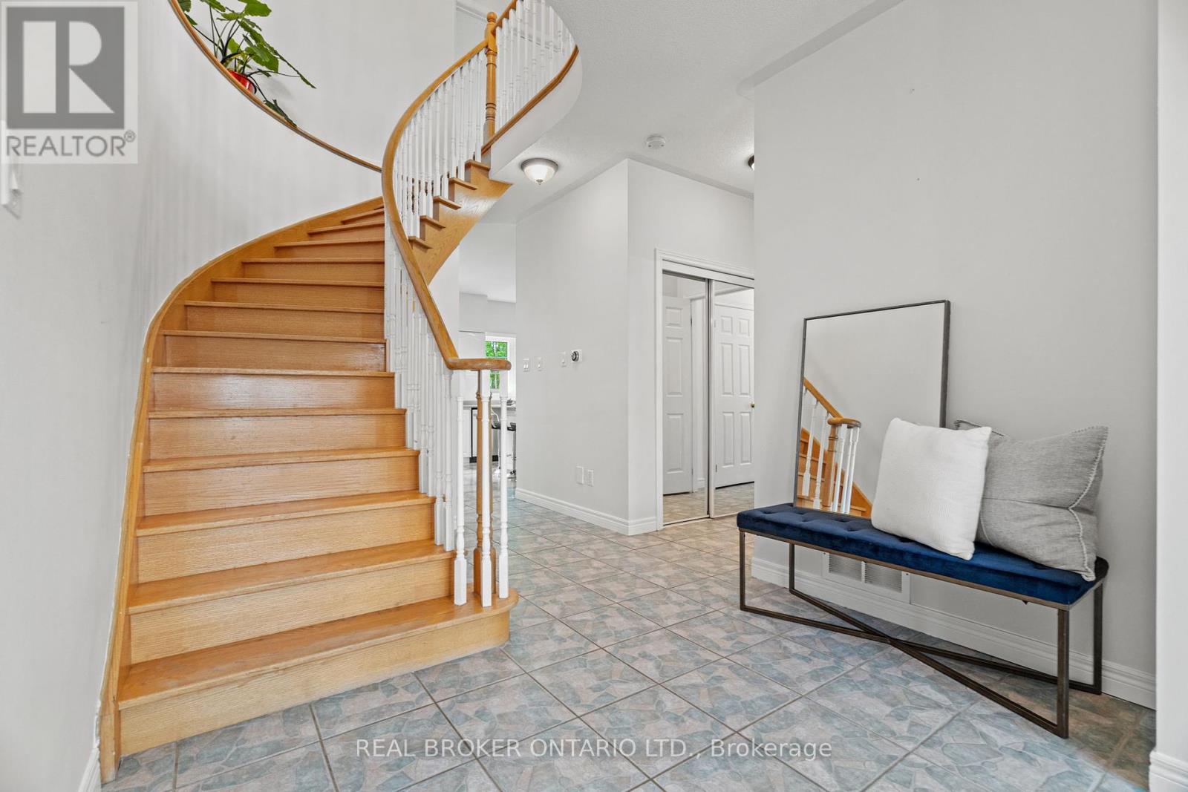
$1,049,000
118 BAYVIEW AVENUE
Georgina, Ontario, Ontario, L4P2S9
MLS® Number: N12046978
Property description
Welcome to 118 Bayview Ave - A Private Ravine - Retreat in the Heart of Keswick South. Tucked away on a quiet, pie-shaped lot backing onto a tranquil ravine, this beautiful 4-bedroom, 3-bathroom home offers the ultimate family lifestyle. With over $100K invested in professional landscaping and outdoor upgrades, the backyard feels more like a resort - lush, private, and made for relaxing or entertaining. Wake up to the peaceful sounds of nature and enjoy your morning coffee on the oversized deck, surrounded by mature trees and greenery. Inside, the home is just as impressive. A bright, open-concept layout welcomes you with a seamless flow between the kitchen, dining, and living areas- ideal for both everyday living and hosting unforgettable gatherings.The oversized kitchen is a dream for chefs and entertainers alike, thoughtfully designed for both function and style. The primary suite is your personal sanctuary, featuring a spacious walk-in closet, cozy sitting nook, and a spa-inspired ensuite where you can unwind in total comfort. Three additional bedrooms provide plenty of space for family, guests, or a home office setup. The finished walkout basement is a standout, offering extra living space and direct access to your outdoor oasis - perfect for summer hangouts, playtime, or peaceful evenings under the stars. A full oversized two-car garage with extra-tall doors adds even more value, providing room for larger vehicles, extra storage, or all your outdoor gear. Located in the sought-after Keswick South community, you're just minutes from Lake Simcoe, top-rated schools, parks, and all the everyday amenities you need. This is more than just a home - its a lifestyle that blends luxury, nature, and convenience.
Building information
Type
*****
Age
*****
Amenities
*****
Appliances
*****
Basement Features
*****
Basement Type
*****
Construction Style Attachment
*****
Cooling Type
*****
Exterior Finish
*****
Fireplace Present
*****
FireplaceTotal
*****
Flooring Type
*****
Foundation Type
*****
Half Bath Total
*****
Heating Fuel
*****
Heating Type
*****
Size Interior
*****
Stories Total
*****
Utility Water
*****
Land information
Amenities
*****
Fence Type
*****
Landscape Features
*****
Sewer
*****
Size Depth
*****
Size Frontage
*****
Size Irregular
*****
Size Total
*****
Rooms
Main level
Laundry room
*****
Kitchen
*****
Living room
*****
Dining room
*****
Lower level
Recreational, Games room
*****
Second level
Bedroom 4
*****
Bedroom 3
*****
Bedroom 2
*****
Primary Bedroom
*****
Courtesy of REAL BROKER ONTARIO LTD.
Book a Showing for this property
Please note that filling out this form you'll be registered and your phone number without the +1 part will be used as a password.
