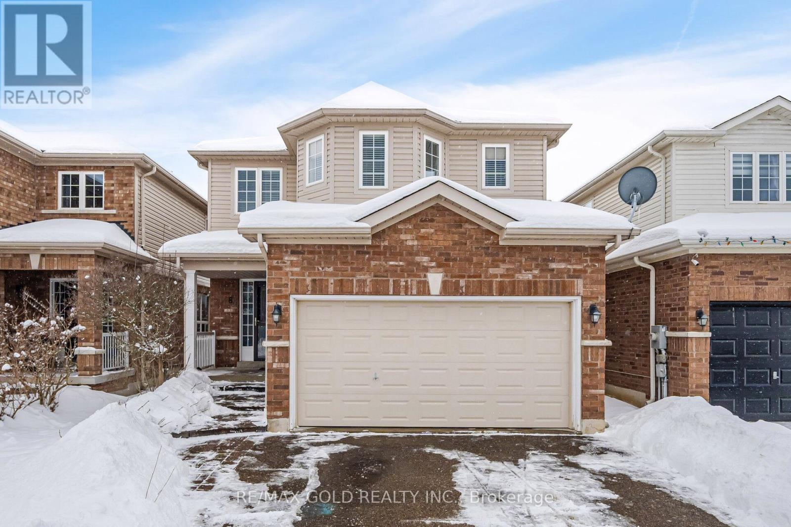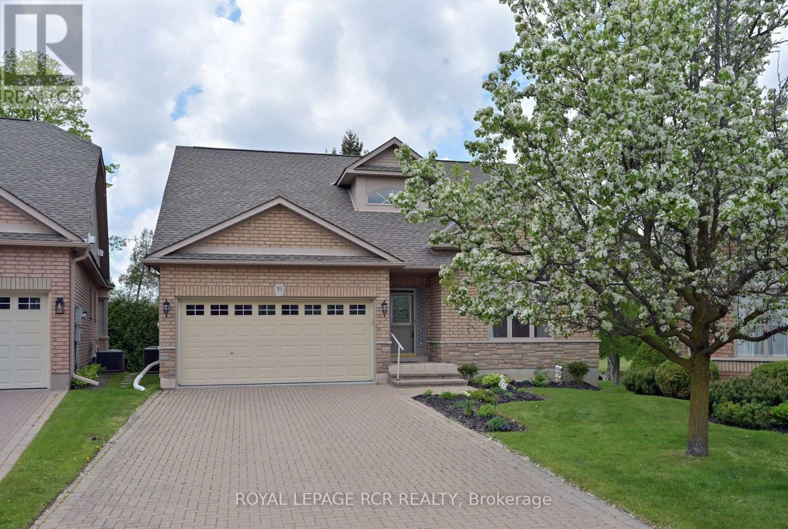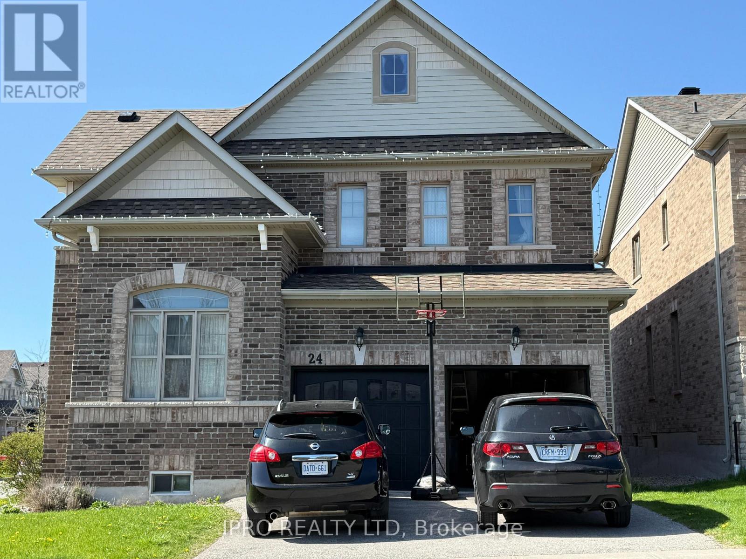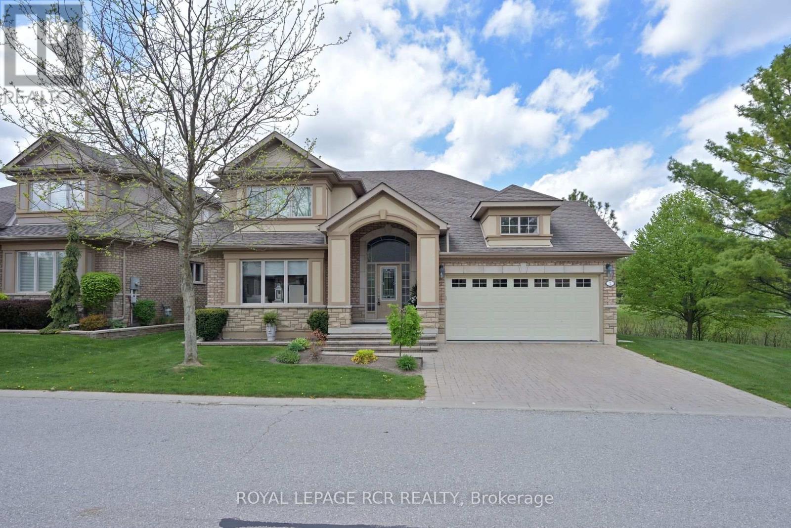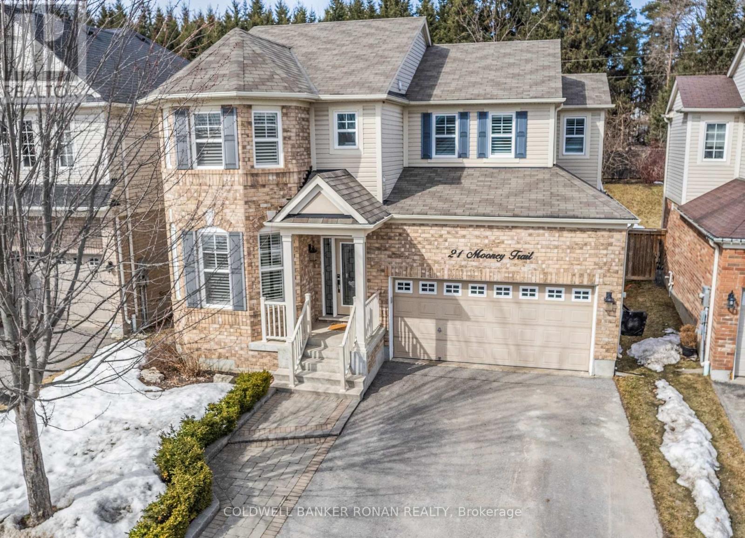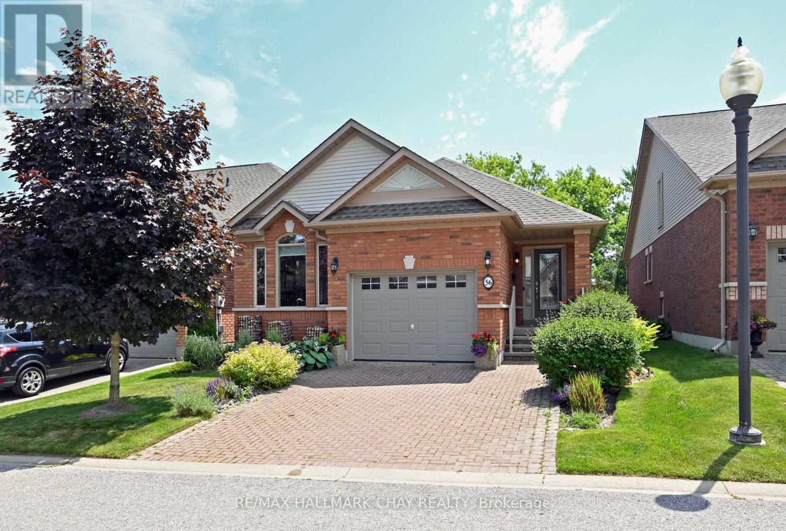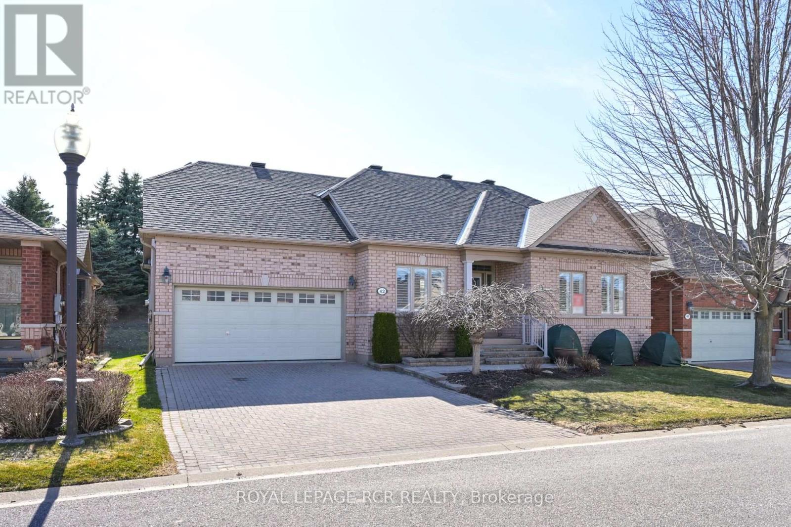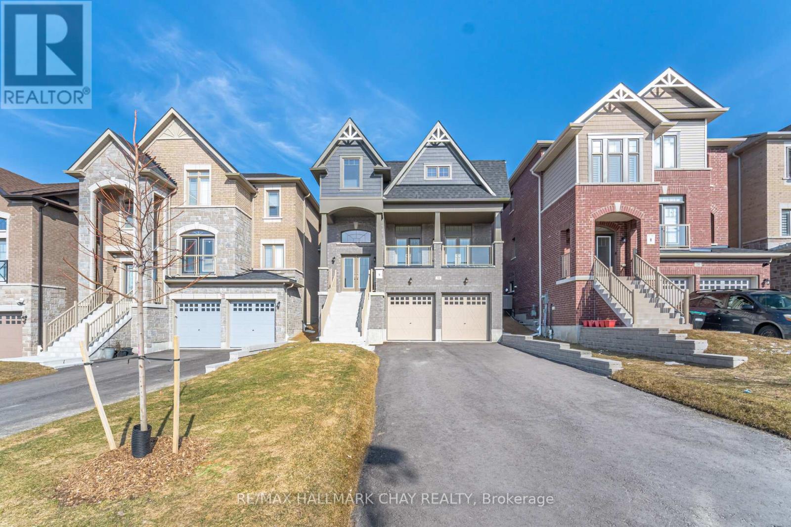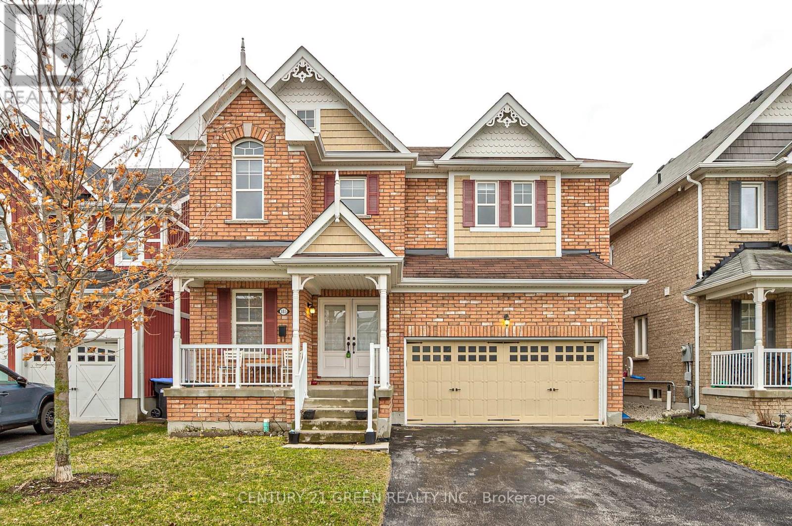Free account required
Unlock the full potential of your property search with a free account! Here's what you'll gain immediate access to:
- Exclusive Access to Every Listing
- Personalized Search Experience
- Favorite Properties at Your Fingertips
- Stay Ahead with Email Alerts
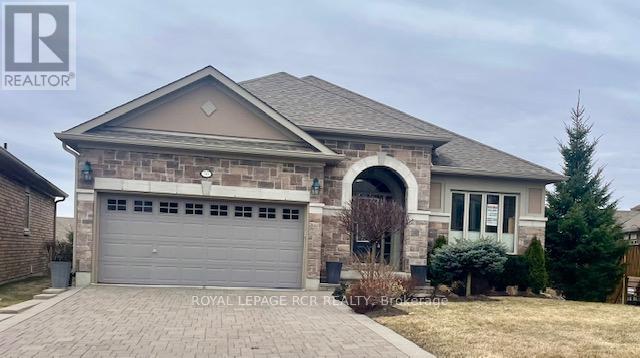
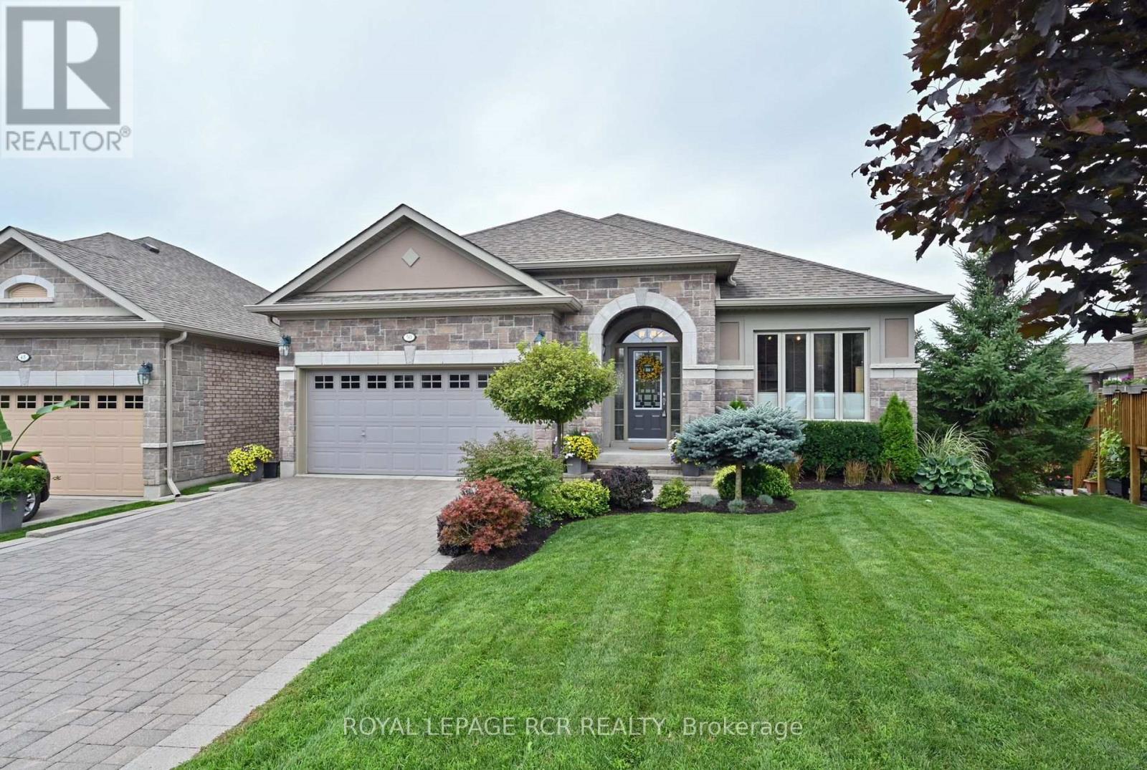
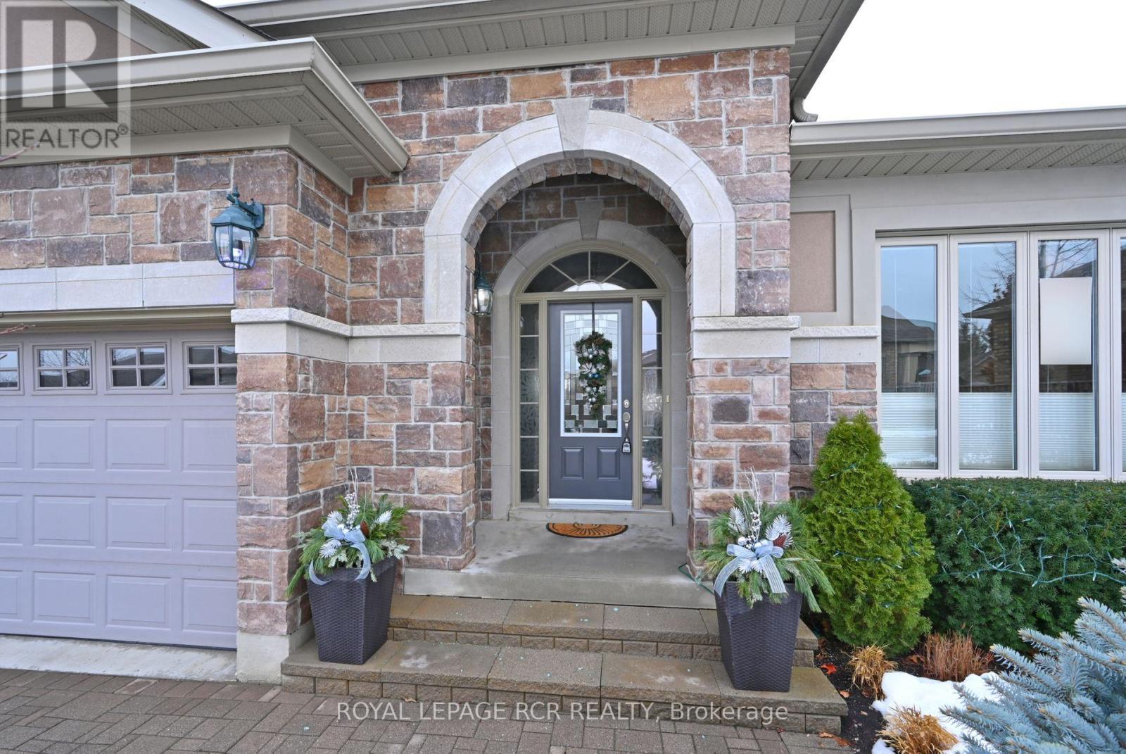
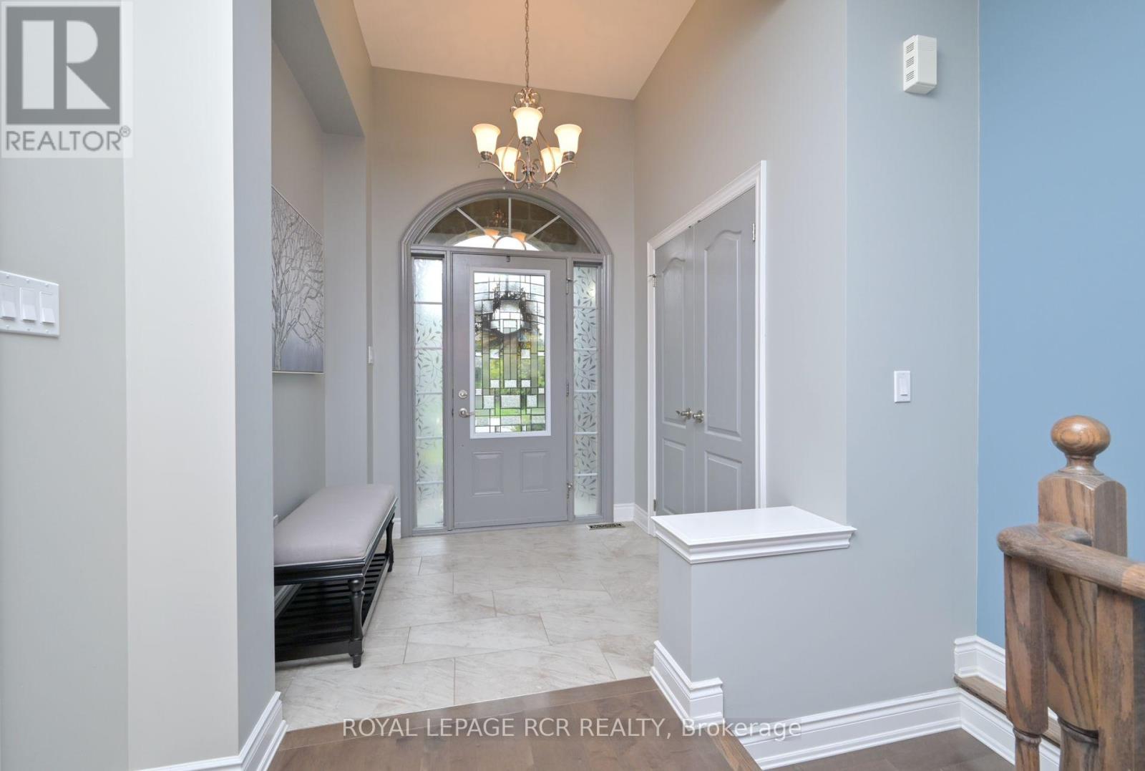
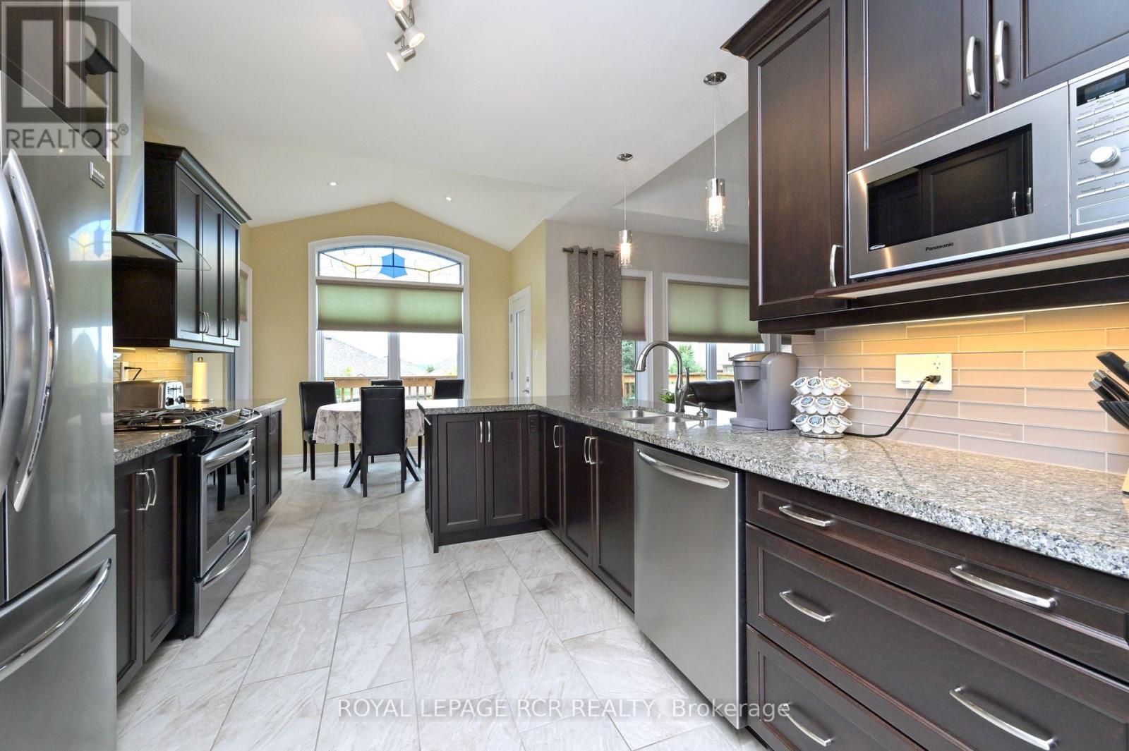
$1,087,000
50 HILLCREST DRIVE
New Tecumseth, Ontario, Ontario, L9R0N4
MLS® Number: N11971012
Property description
Your search is finally over - welcome home! This beautiful Briar Hill bungalow will check all your boxes. This Monticello features an open concept floor plan that you will love. The spacious foyer when you enter leads you to the dining room overlooking the living room which overlooks the large back deck - perfect for early morning coffee or evening entertaining while watching the sun set. The beautifully appointed, eat in kitchen overlooks the living room as well and features a garden door leading to the deck. This level also features a spacious, beautiful main floor primary with a spa like ensuite and walk in closet, a main floor laundry room, space for a den or even an extra bedroom and direct access to the double car garage. The professionally finished lower level offers a large but cozy family room with walk out to the patio area. Guests will be more than comfortable in the bright, sunny guest bedroom. Off the family room there is additional space for your home office or a place to work on those hobbies! This home is all ready for you nothing more to do after you unpack! And then there is the community - enjoy access to 36 holes of golf, 2 scenic nature trails, and a 16,000 sq. ft. Community Center filled with tons of activities and events. Welcome to Briar Hill - where it's not just a home it's a lifestyle. **EXTRAS** gas BBQ hook up on deck and lower patio, kitchen has extended countertops and cabinets are lower for easier access and use.
Building information
Type
*****
Age
*****
Amenities
*****
Appliances
*****
Architectural Style
*****
Basement Development
*****
Basement Features
*****
Basement Type
*****
Construction Style Attachment
*****
Cooling Type
*****
Exterior Finish
*****
Fireplace Present
*****
Flooring Type
*****
Half Bath Total
*****
Heating Fuel
*****
Heating Type
*****
Size Interior
*****
Stories Total
*****
Land information
Amenities
*****
Rooms
Main level
Laundry room
*****
Den
*****
Primary Bedroom
*****
Eating area
*****
Kitchen
*****
Dining room
*****
Living room
*****
Lower level
Office
*****
Bedroom
*****
Family room
*****
Utility room
*****
Recreational, Games room
*****
Main level
Laundry room
*****
Den
*****
Primary Bedroom
*****
Eating area
*****
Kitchen
*****
Dining room
*****
Living room
*****
Lower level
Office
*****
Bedroom
*****
Family room
*****
Utility room
*****
Recreational, Games room
*****
Main level
Laundry room
*****
Den
*****
Primary Bedroom
*****
Eating area
*****
Kitchen
*****
Dining room
*****
Living room
*****
Lower level
Office
*****
Bedroom
*****
Family room
*****
Utility room
*****
Recreational, Games room
*****
Main level
Laundry room
*****
Den
*****
Primary Bedroom
*****
Eating area
*****
Kitchen
*****
Dining room
*****
Living room
*****
Lower level
Office
*****
Bedroom
*****
Family room
*****
Utility room
*****
Recreational, Games room
*****
Main level
Laundry room
*****
Den
*****
Courtesy of ROYAL LEPAGE RCR REALTY
Book a Showing for this property
Please note that filling out this form you'll be registered and your phone number without the +1 part will be used as a password.
