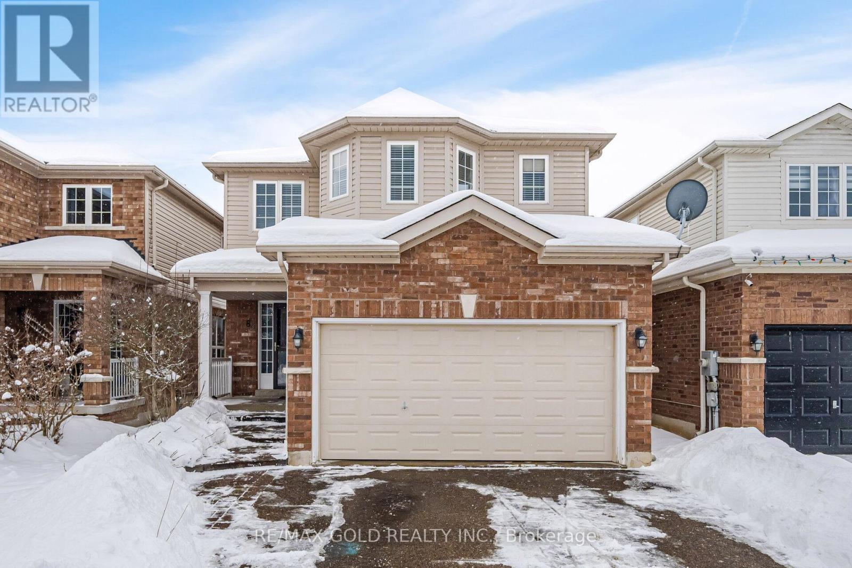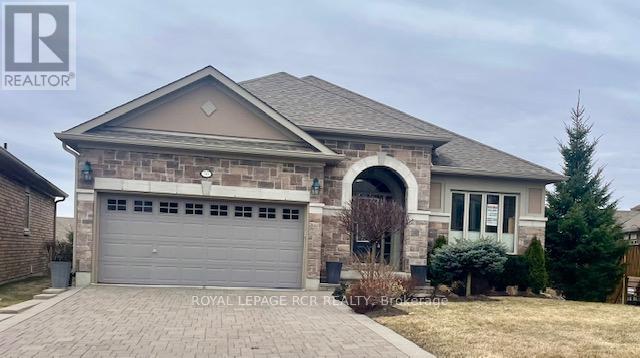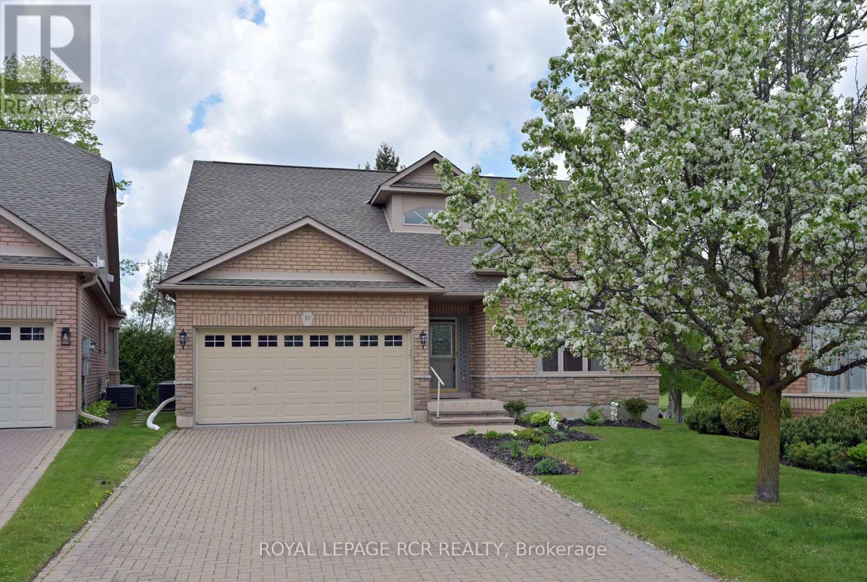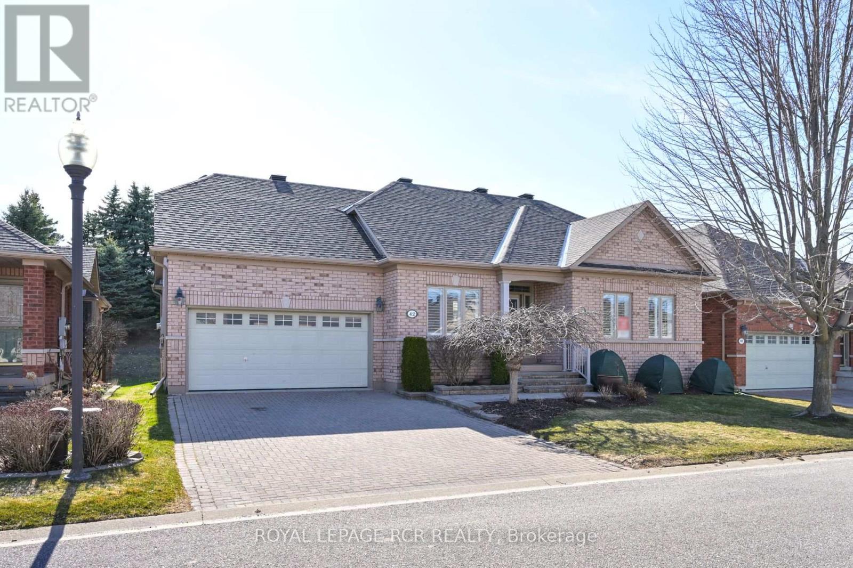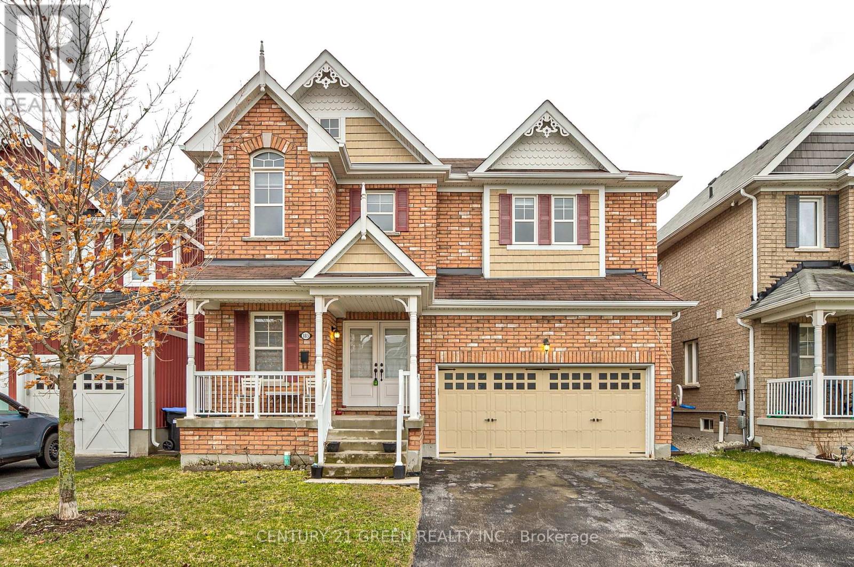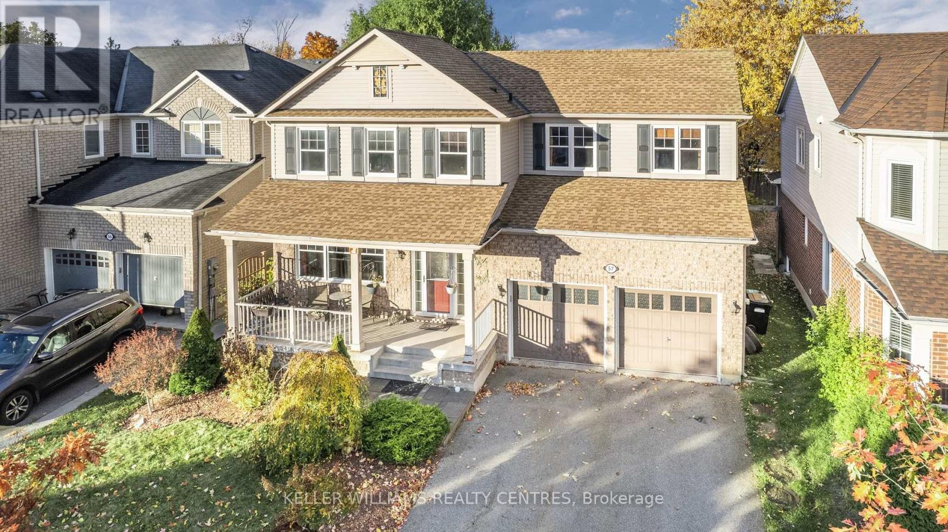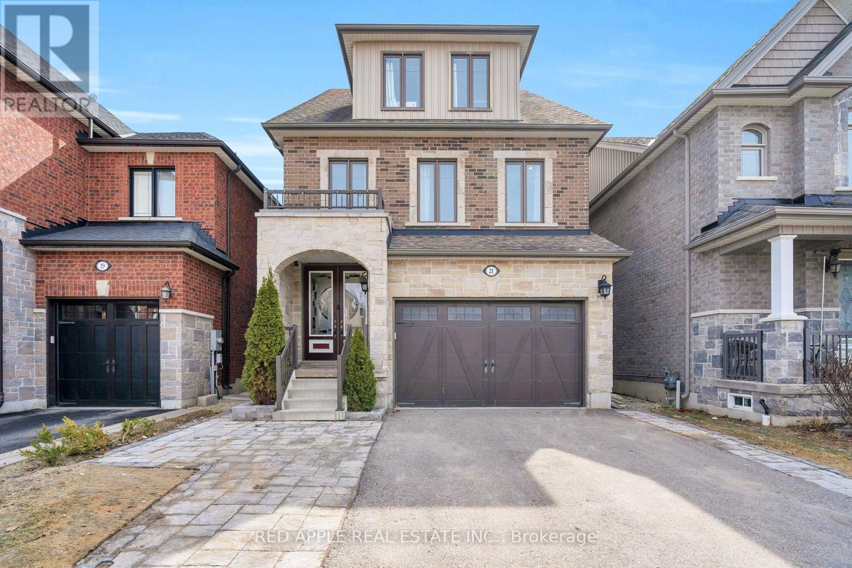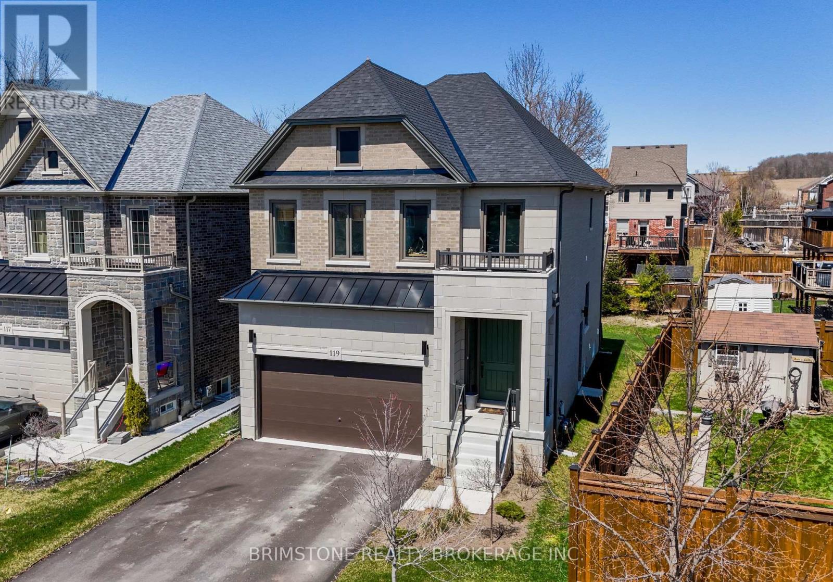Free account required
Unlock the full potential of your property search with a free account! Here's what you'll gain immediate access to:
- Exclusive Access to Every Listing
- Personalized Search Experience
- Favorite Properties at Your Fingertips
- Stay Ahead with Email Alerts
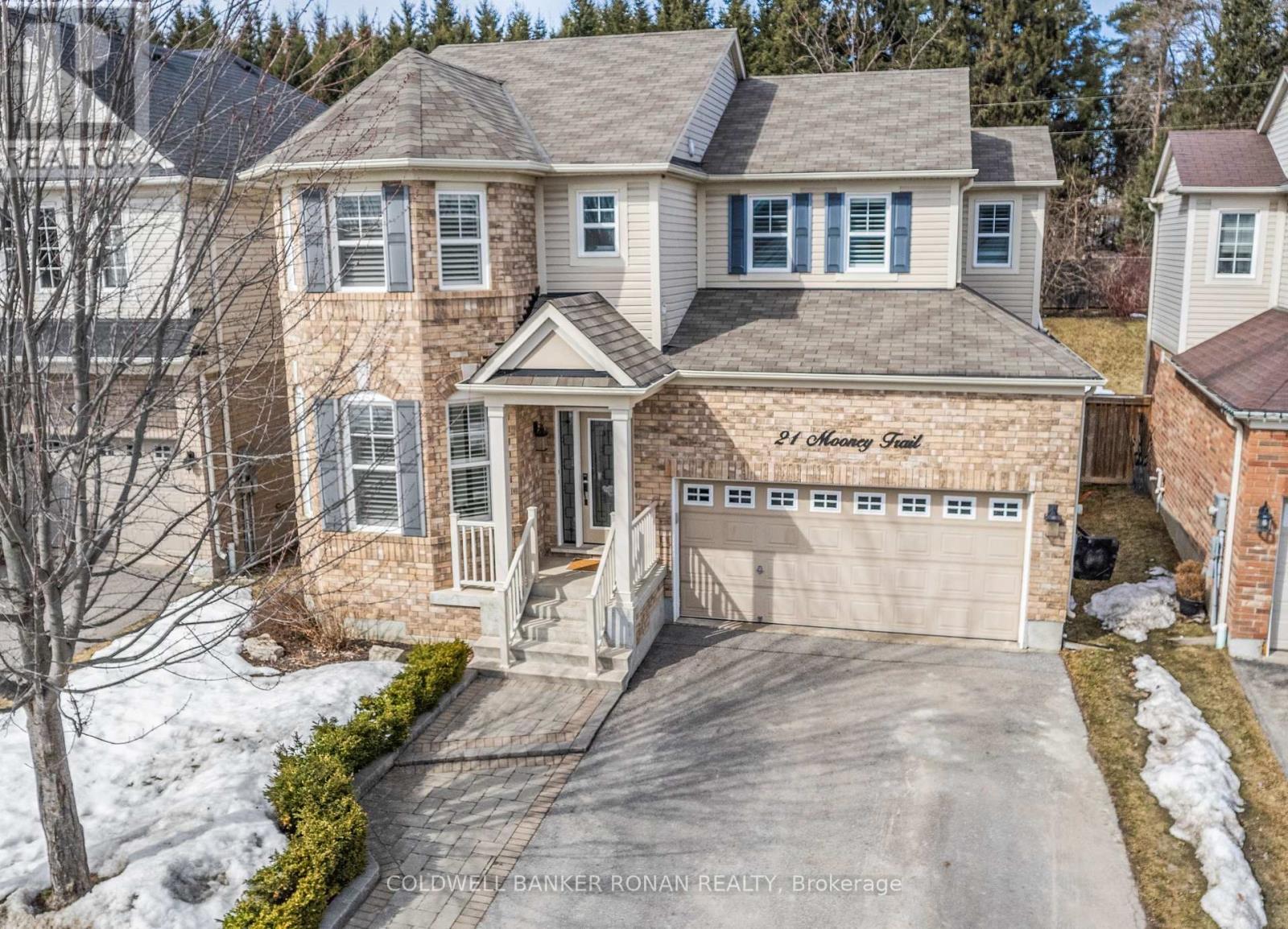

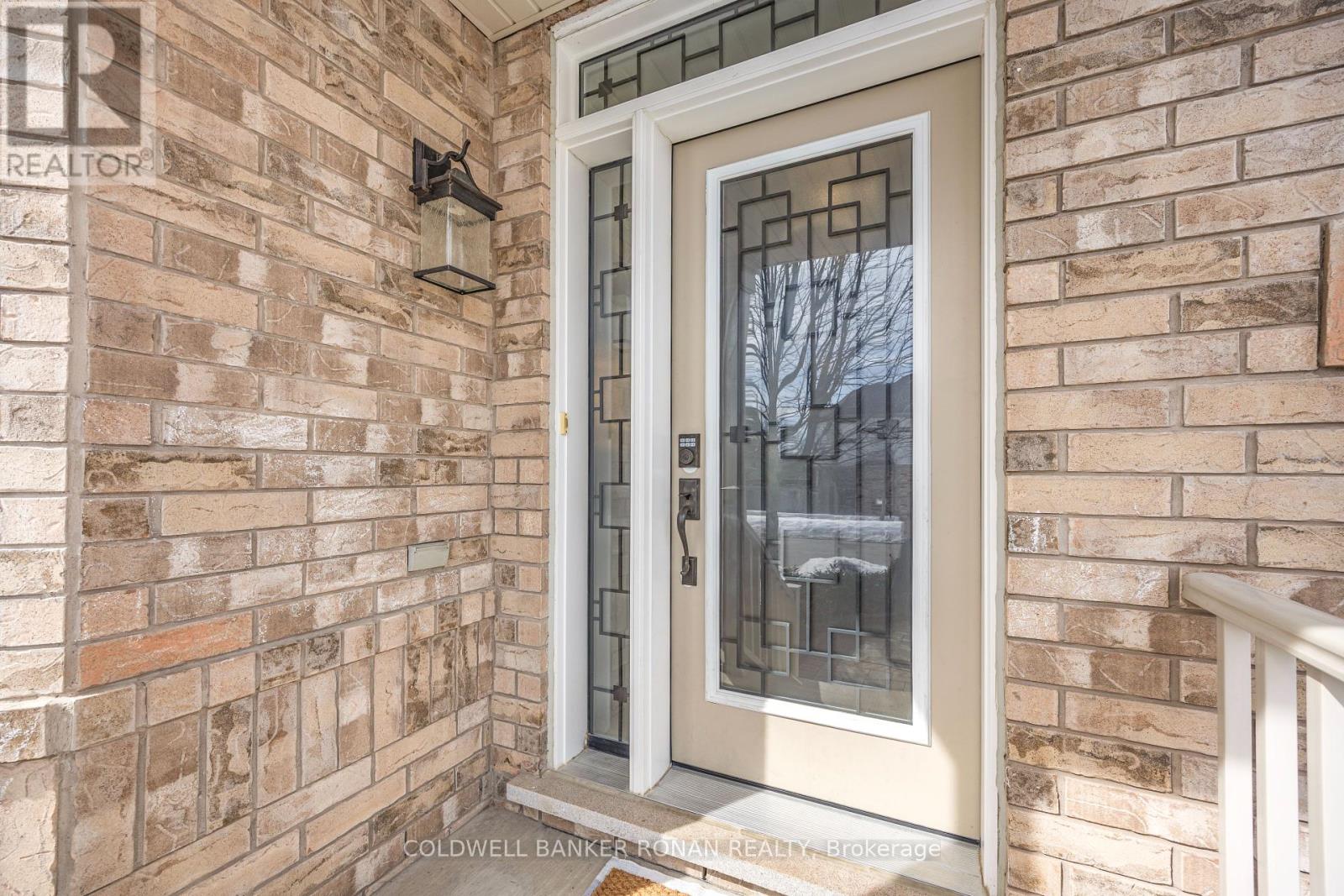


$1,099,000
21 MOONEY TRAIL
New Tecumseth, Ontario, Ontario, L9R0J4
MLS® Number: N12026659
Property description
Family Home Backing Onto The Forest In The Heart Of North Alliston Situated On A Fenced Lot With A Double Garage (Sidewalk On The Other Side Of The Road). Boasting 9ft Ceilings, 2,034 Sq Ft + Finished Basement W/Rec Room, Bedroom, And Bathroom. Open Concept Living Room & Hardwood Floors Throughout. Upgraded Eat In Kit W/Ceramic Floor, Pantry, And Caesarstone Counters. Main Level W/Door To Garage. Master Bedroom W/Ensuite Bath, Glass Shower, Quartz Counters, And W/I Closet. Good-sized Br2 And Br3, Bonus Sitting Room (4th Bedroom Builder Plans Option Space). Premium Lot W/Composite Deck And Hot Tub Included. This Home Is A Must See.
Building information
Type
*****
Age
*****
Amenities
*****
Appliances
*****
Basement Development
*****
Basement Type
*****
Construction Style Attachment
*****
Cooling Type
*****
Exterior Finish
*****
Fireplace Present
*****
Foundation Type
*****
Half Bath Total
*****
Heating Fuel
*****
Heating Type
*****
Size Interior
*****
Stories Total
*****
Utility Water
*****
Land information
Amenities
*****
Fence Type
*****
Sewer
*****
Size Depth
*****
Size Frontage
*****
Size Irregular
*****
Size Total
*****
Surface Water
*****
Rooms
Main level
Great room
*****
Eating area
*****
Family room
*****
Dining room
*****
Living room
*****
Lower level
Other
*****
Bedroom 4
*****
Recreational, Games room
*****
Second level
Primary Bedroom
*****
Bedroom 3
*****
Sitting room
*****
Laundry room
*****
Bedroom 2
*****
Main level
Great room
*****
Eating area
*****
Family room
*****
Dining room
*****
Living room
*****
Lower level
Other
*****
Bedroom 4
*****
Recreational, Games room
*****
Second level
Primary Bedroom
*****
Bedroom 3
*****
Sitting room
*****
Laundry room
*****
Bedroom 2
*****
Courtesy of COLDWELL BANKER RONAN REALTY
Book a Showing for this property
Please note that filling out this form you'll be registered and your phone number without the +1 part will be used as a password.
