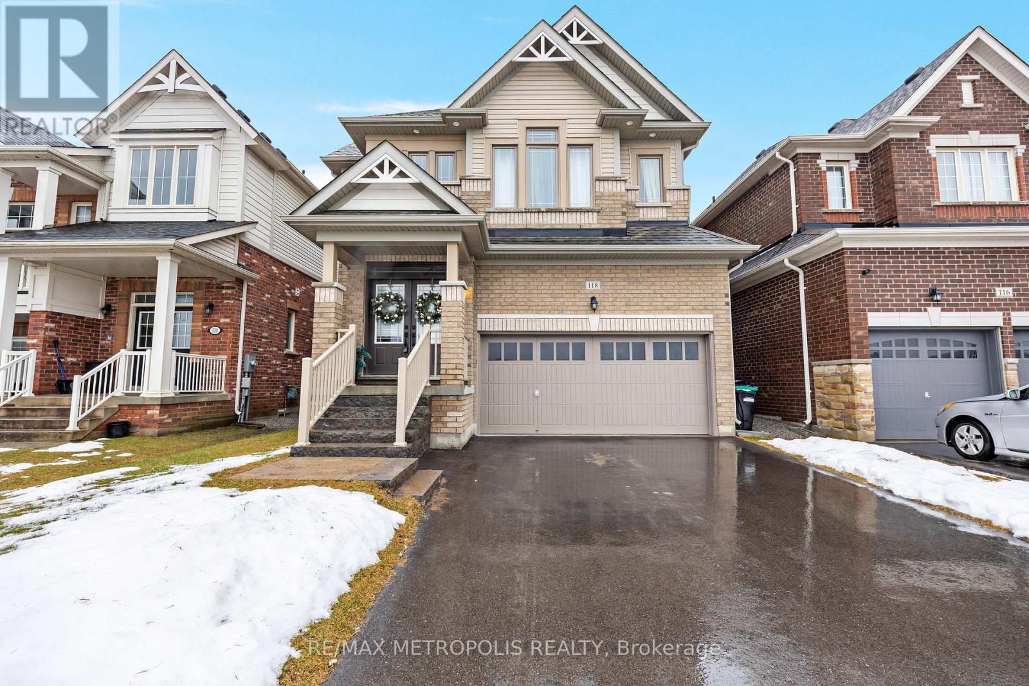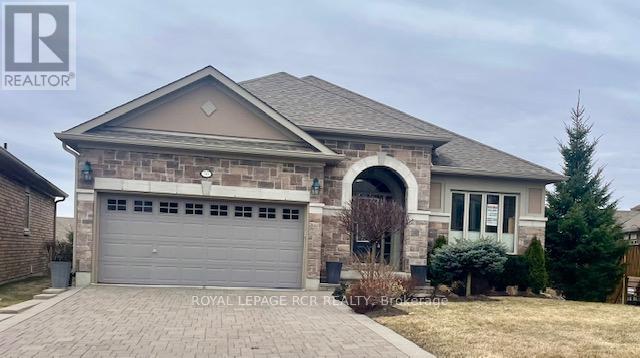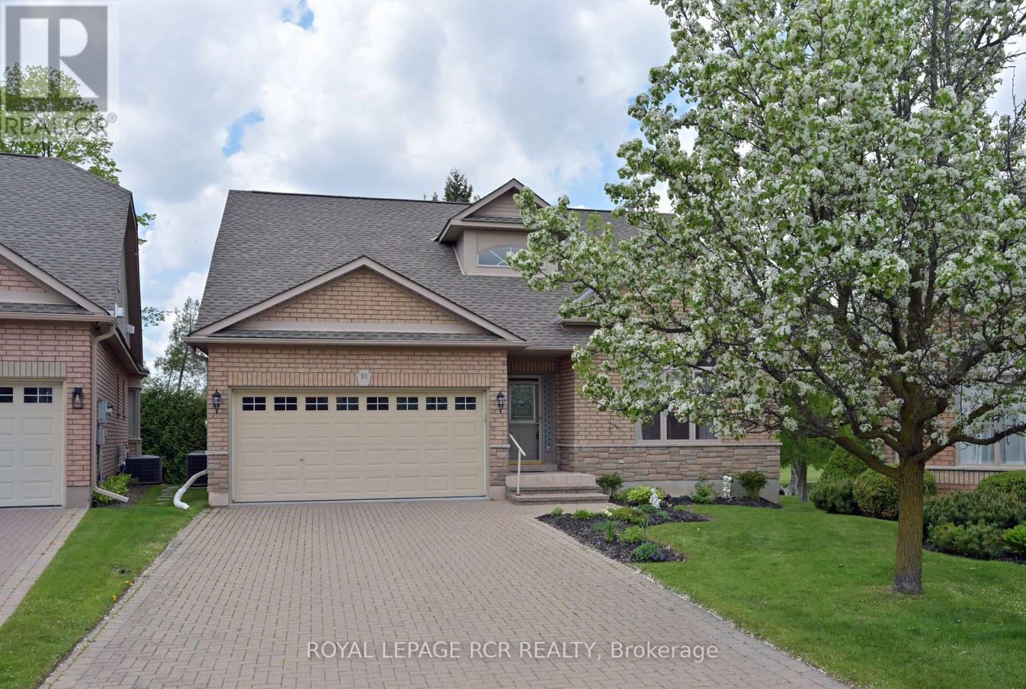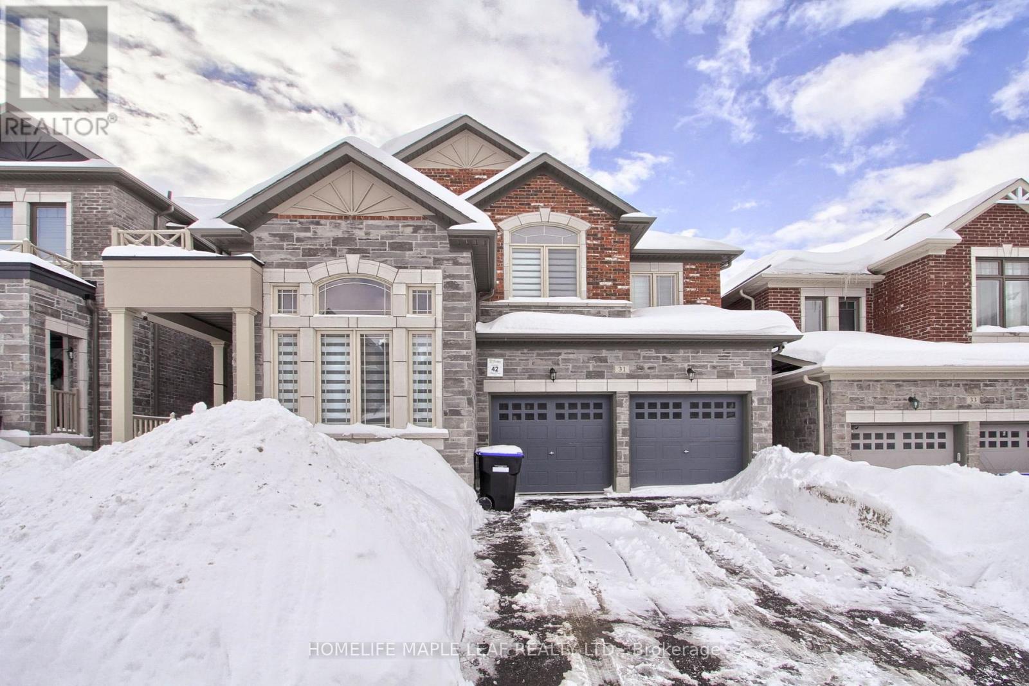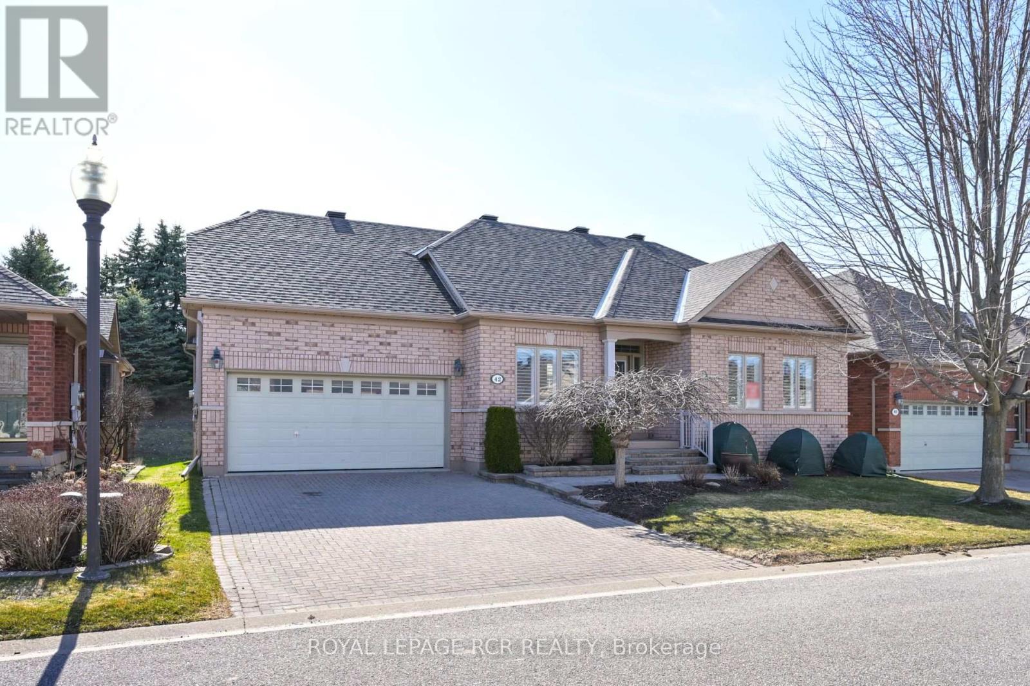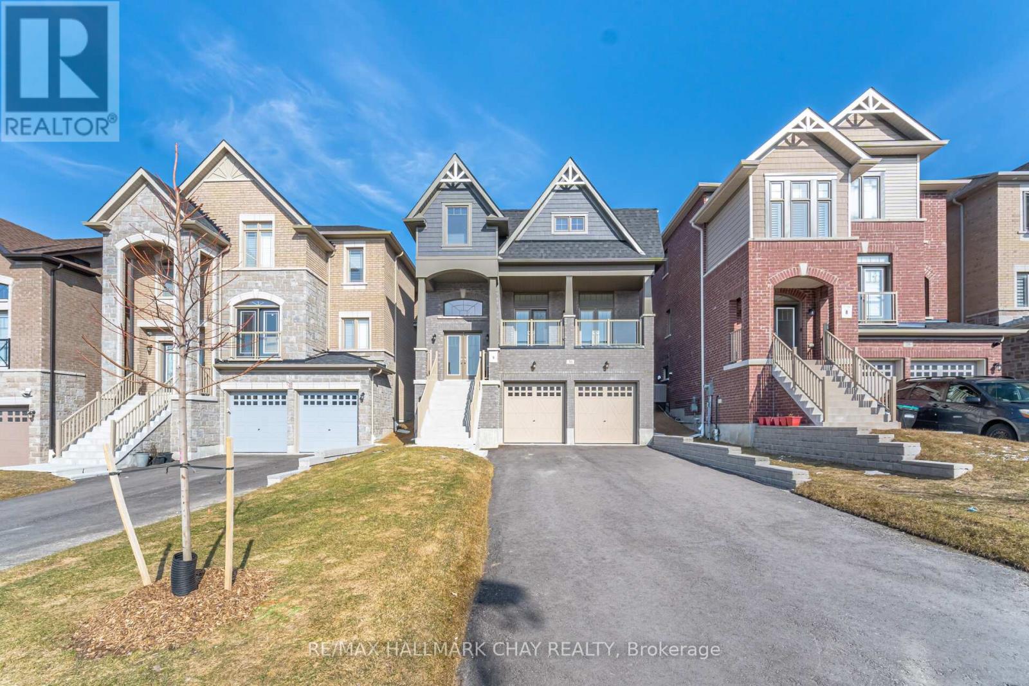Free account required
Unlock the full potential of your property search with a free account! Here's what you'll gain immediate access to:
- Exclusive Access to Every Listing
- Personalized Search Experience
- Favorite Properties at Your Fingertips
- Stay Ahead with Email Alerts
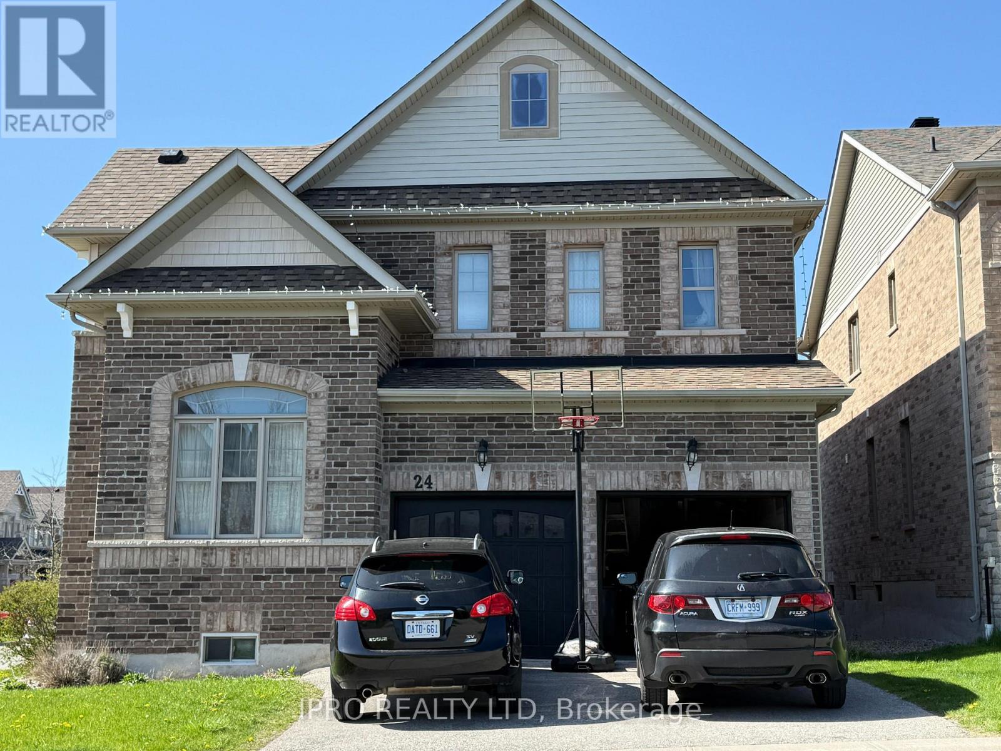
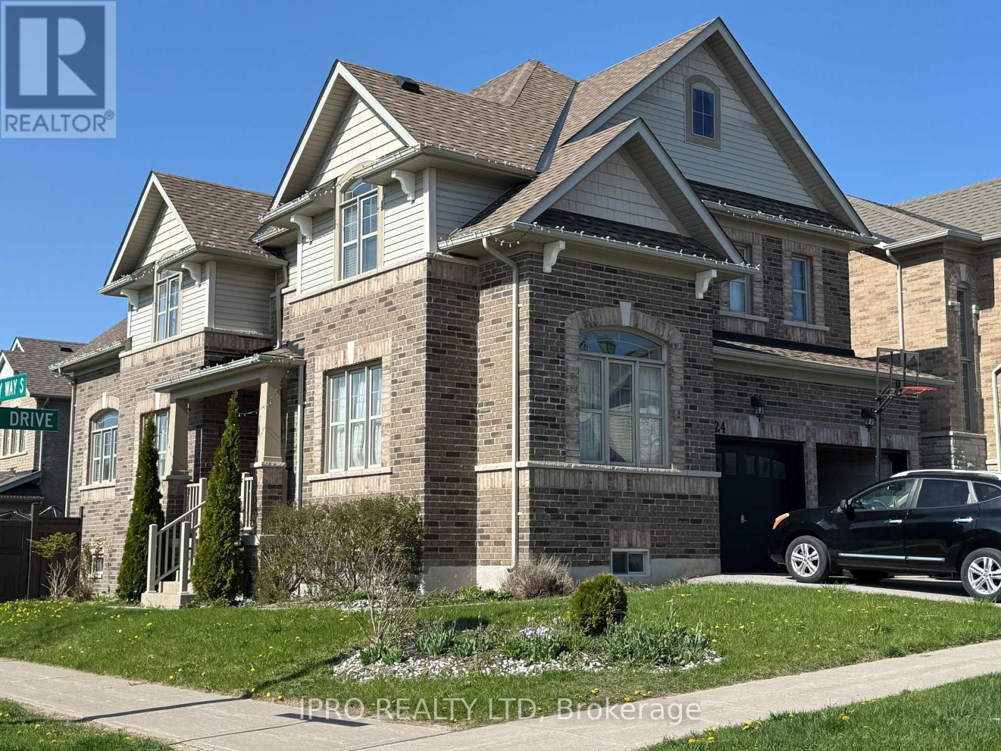
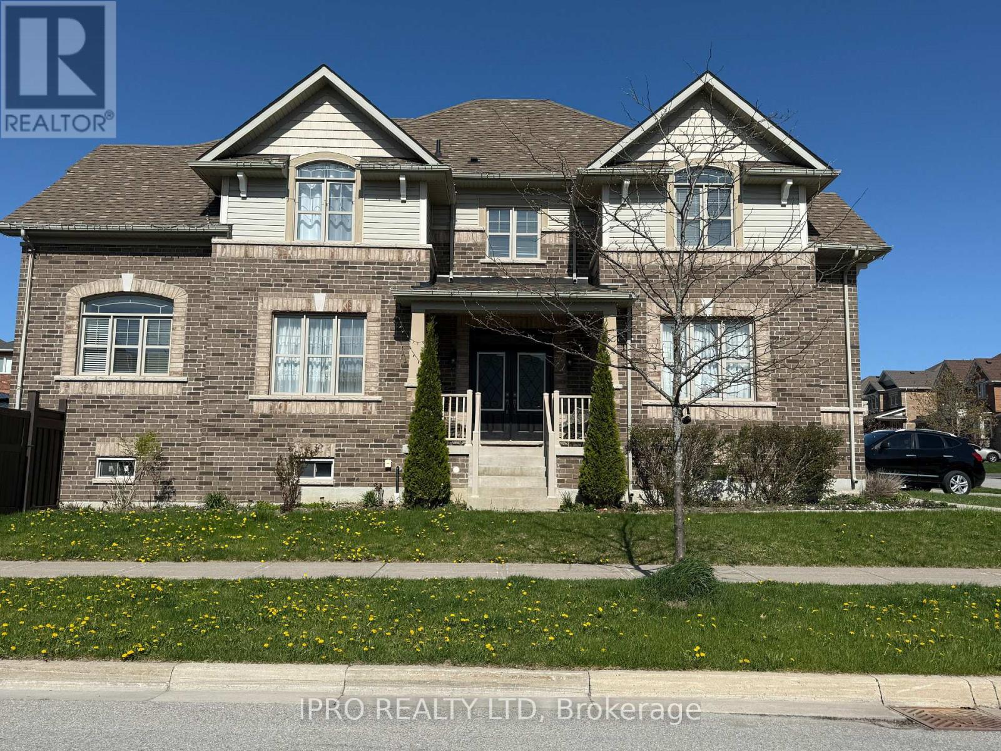
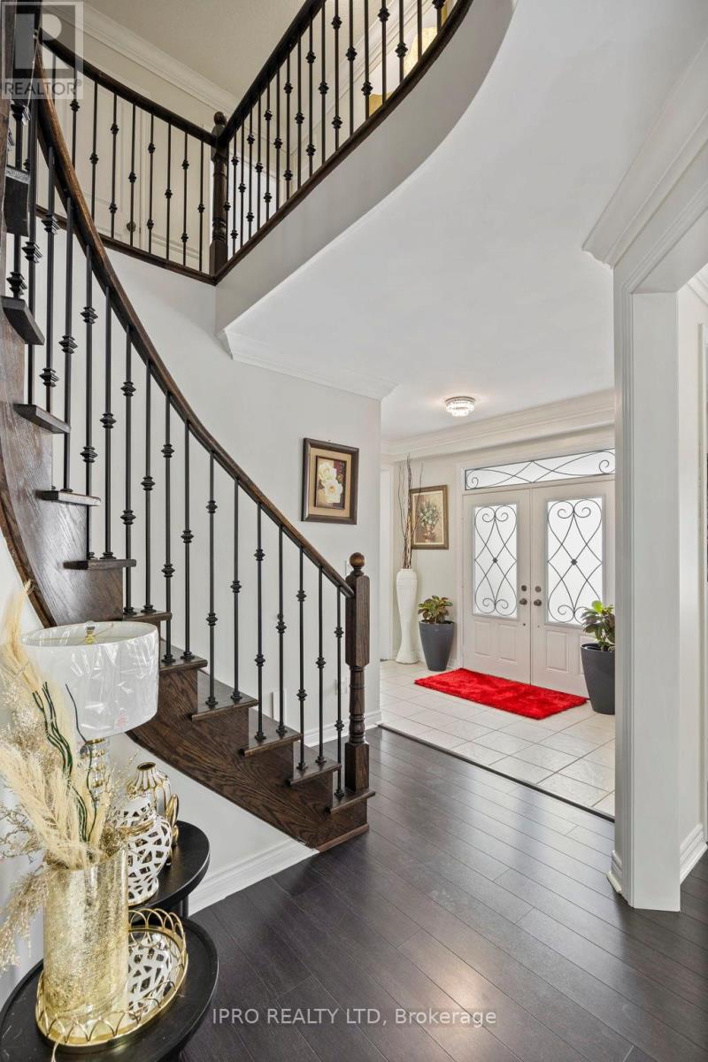
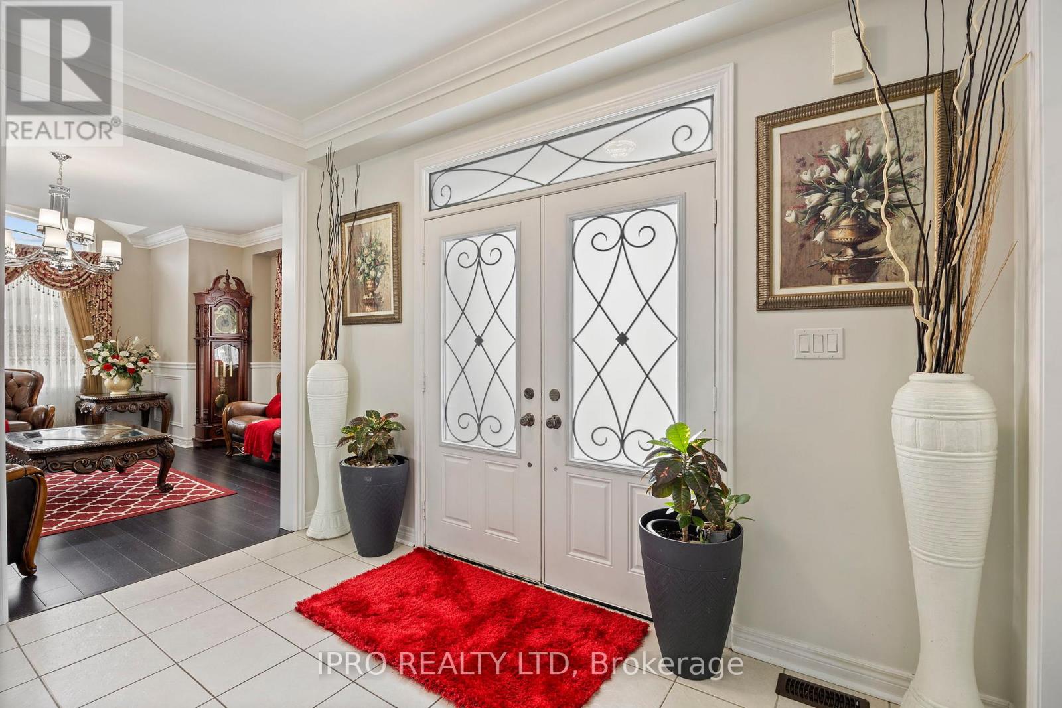
$1,100,000
24 MASON DRIVE
New Tecumseth, Ontario, Ontario, L9R0M5
MLS® Number: N11995115
Property description
Welcome to Your Dream Home on The Corner of Mason Dr & Willoughby Way! This Stunning Corner Lot Home with 4 Bedrooms & 4 Bathroom offers the perfect blend of Natural Lighting, Warmth & Comfort, Nestled in a Beautiful Neighbourhood . Spacious Living Areas and a Desired Layout, this home offers Ample Room for Relaxation & Entertainment. This property features 4 well-appointed Washrooms, Ensuring that Everyone has their Own Space. Kitchen Features Stainless Steel Appliances, Wall-Mounted Range Hood & Centre Island. Hardwood Floors Throughout Main Level & Warm Comfortable Carpet Upstairs. The combination of Modern Amenities and a Welcoming Atmosphere makes this home an Ideal Choice for Families & Those who Love to Entertain. Enjoy Easy Access to Shopping, Picturesque Treetops Park, and The Honda Plant in Alliston.
Building information
Type
*****
Appliances
*****
Basement Development
*****
Basement Type
*****
Construction Style Attachment
*****
Cooling Type
*****
Exterior Finish
*****
Fireplace Present
*****
Flooring Type
*****
Foundation Type
*****
Half Bath Total
*****
Heating Fuel
*****
Heating Type
*****
Size Interior
*****
Stories Total
*****
Utility Water
*****
Land information
Sewer
*****
Size Depth
*****
Size Frontage
*****
Size Irregular
*****
Size Total
*****
Rooms
Main level
Family room
*****
Kitchen
*****
Eating area
*****
Dining room
*****
Living room
*****
Second level
Bedroom 4
*****
Bedroom 3
*****
Bedroom 2
*****
Primary Bedroom
*****
Main level
Family room
*****
Kitchen
*****
Eating area
*****
Dining room
*****
Living room
*****
Second level
Bedroom 4
*****
Bedroom 3
*****
Bedroom 2
*****
Primary Bedroom
*****
Main level
Family room
*****
Kitchen
*****
Eating area
*****
Dining room
*****
Living room
*****
Second level
Bedroom 4
*****
Bedroom 3
*****
Bedroom 2
*****
Primary Bedroom
*****
Main level
Family room
*****
Kitchen
*****
Eating area
*****
Dining room
*****
Living room
*****
Second level
Bedroom 4
*****
Bedroom 3
*****
Bedroom 2
*****
Primary Bedroom
*****
Main level
Family room
*****
Kitchen
*****
Eating area
*****
Dining room
*****
Living room
*****
Second level
Bedroom 4
*****
Bedroom 3
*****
Bedroom 2
*****
Primary Bedroom
*****
Main level
Family room
*****
Kitchen
*****
Eating area
*****
Dining room
*****
Living room
*****
Courtesy of IPRO REALTY LTD
Book a Showing for this property
Please note that filling out this form you'll be registered and your phone number without the +1 part will be used as a password.

