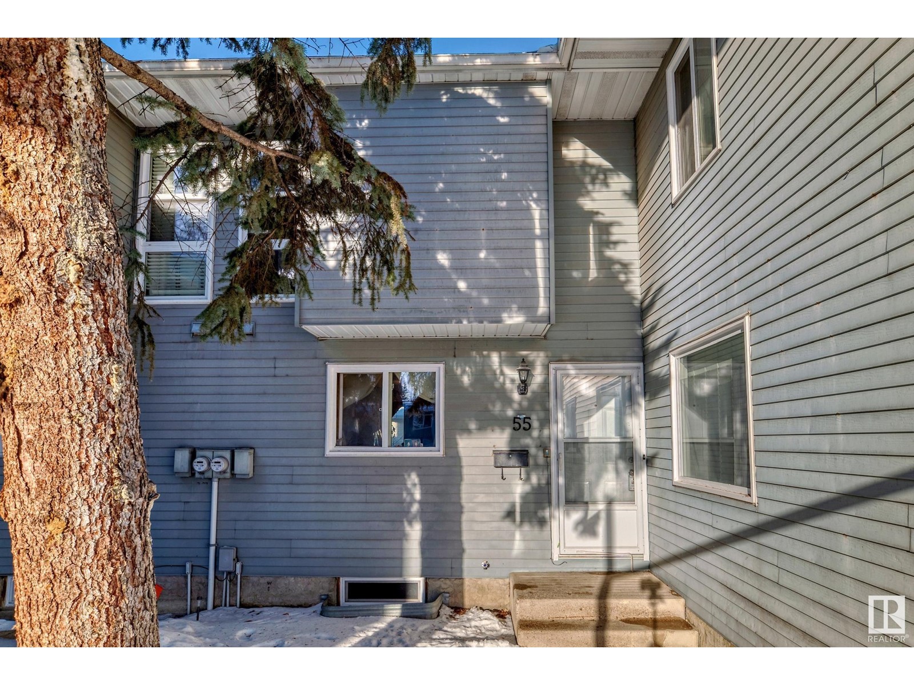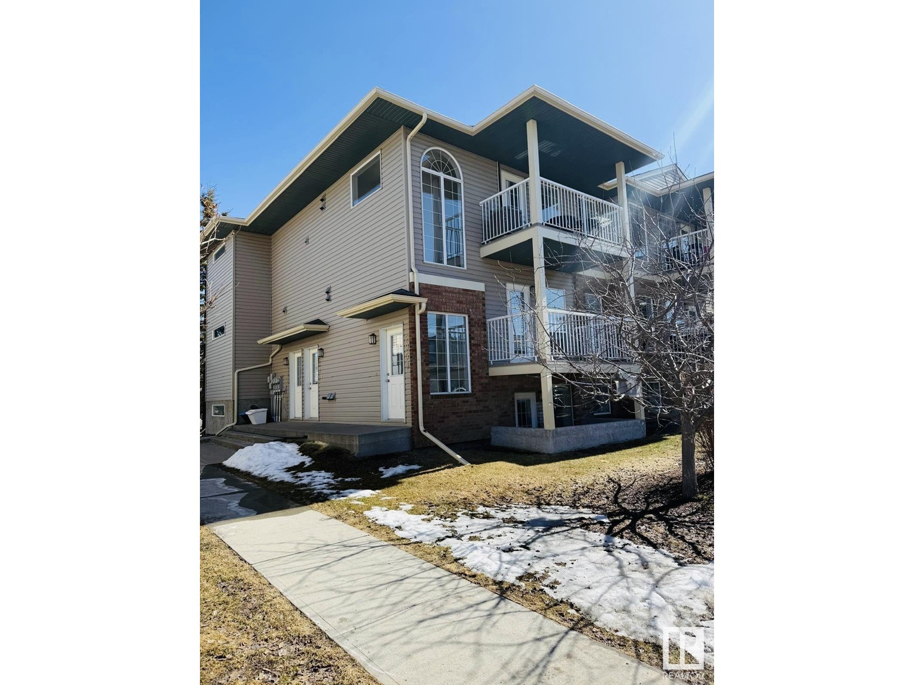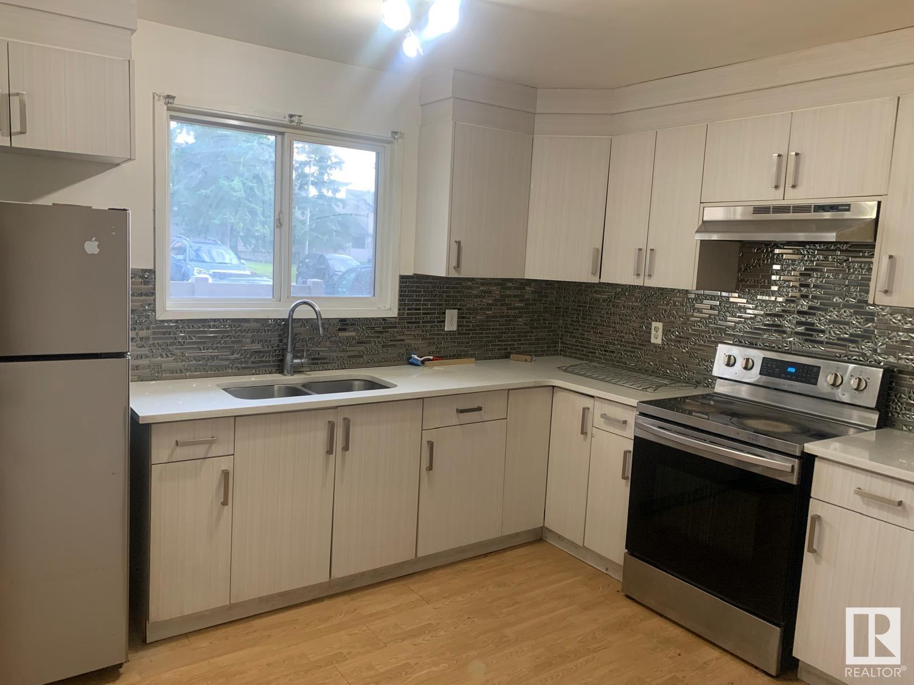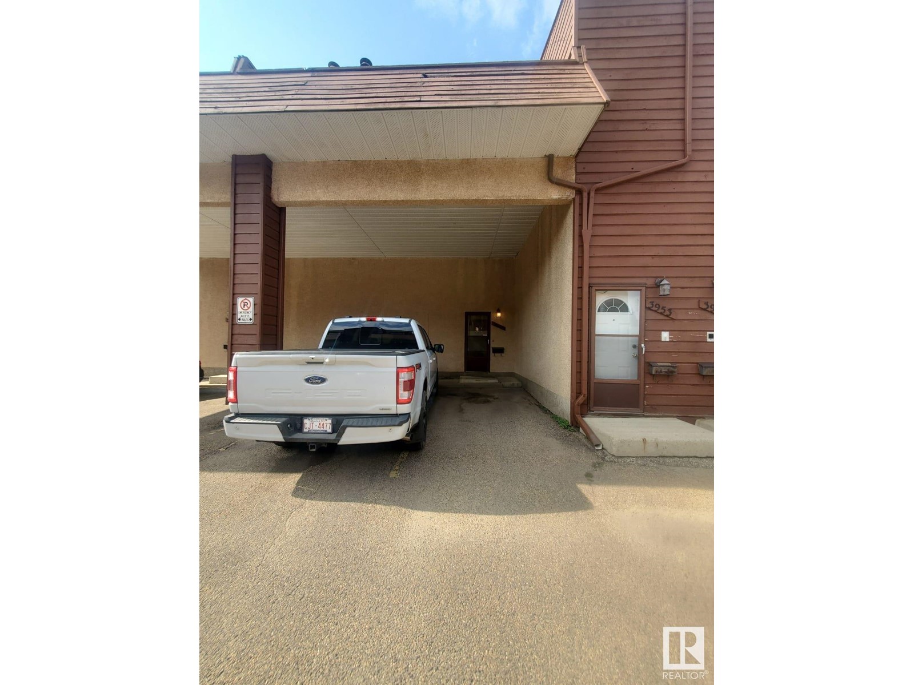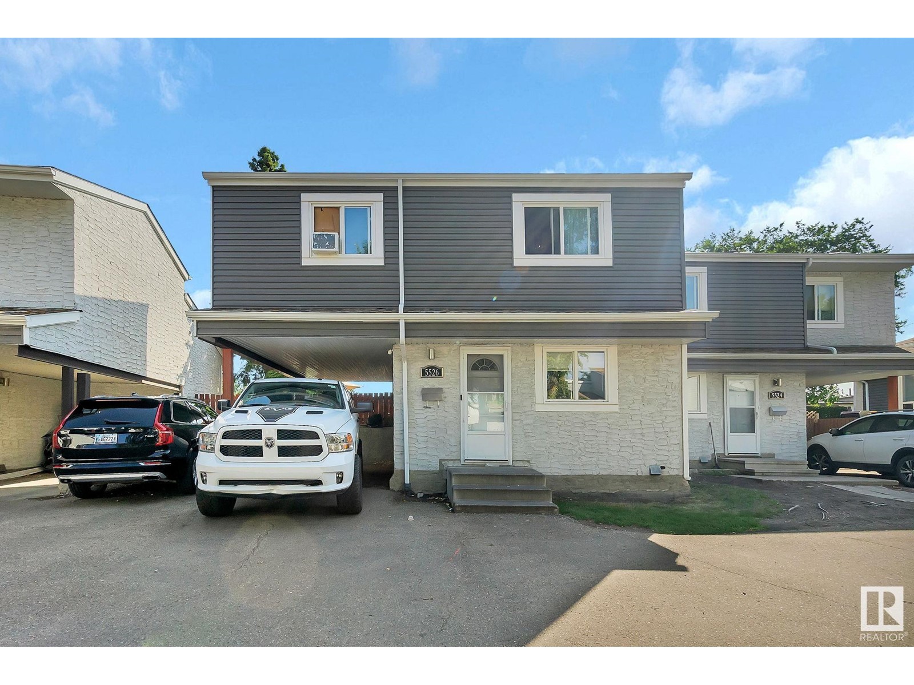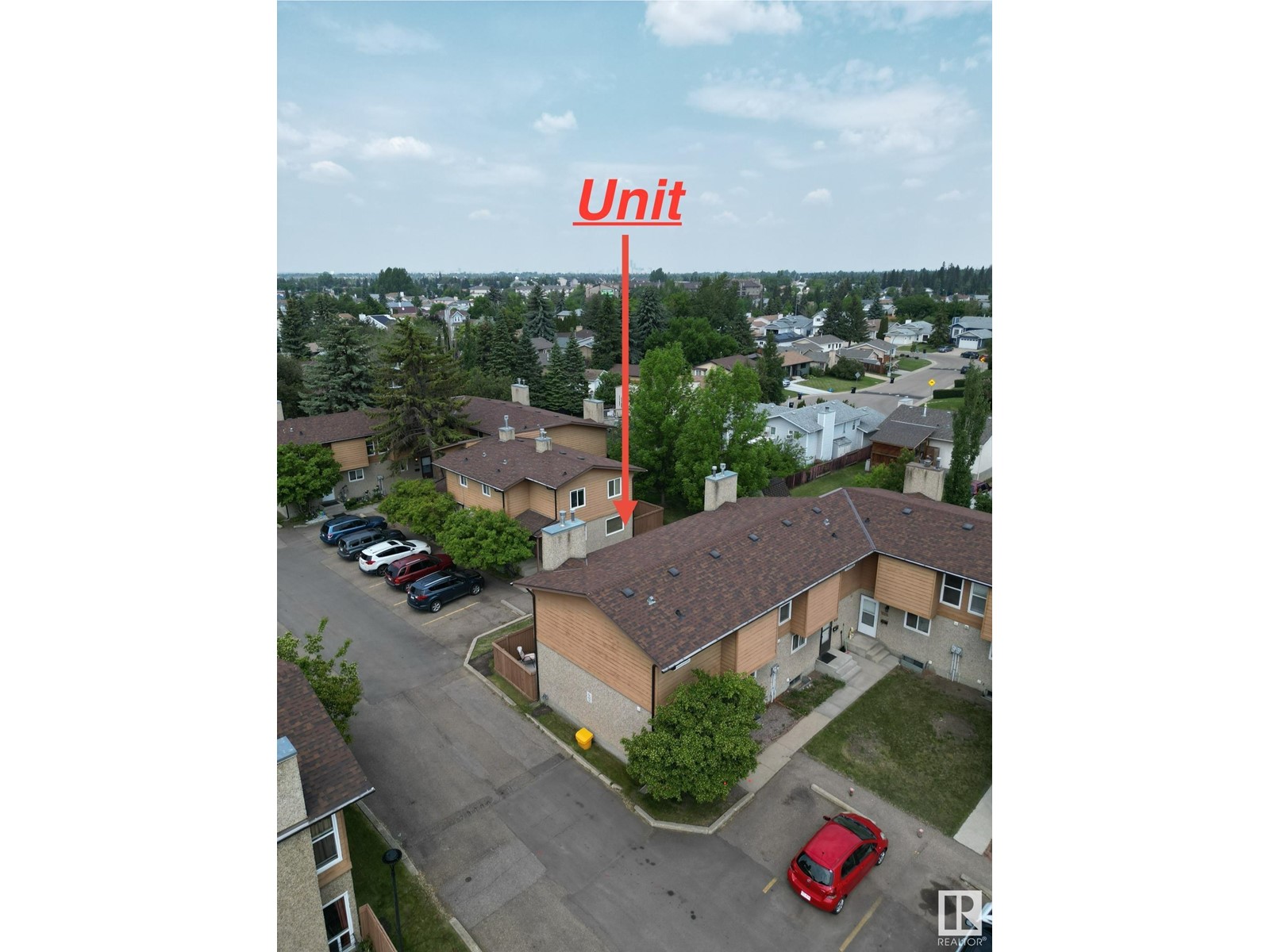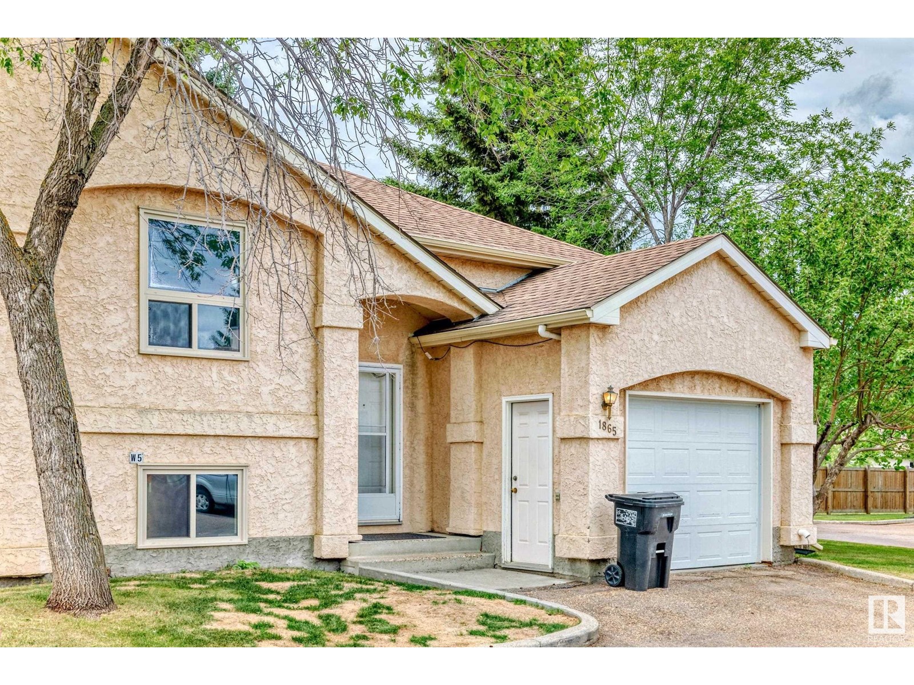Free account required
Unlock the full potential of your property search with a free account! Here's what you'll gain immediate access to:
- Exclusive Access to Every Listing
- Personalized Search Experience
- Favorite Properties at Your Fingertips
- Stay Ahead with Email Alerts
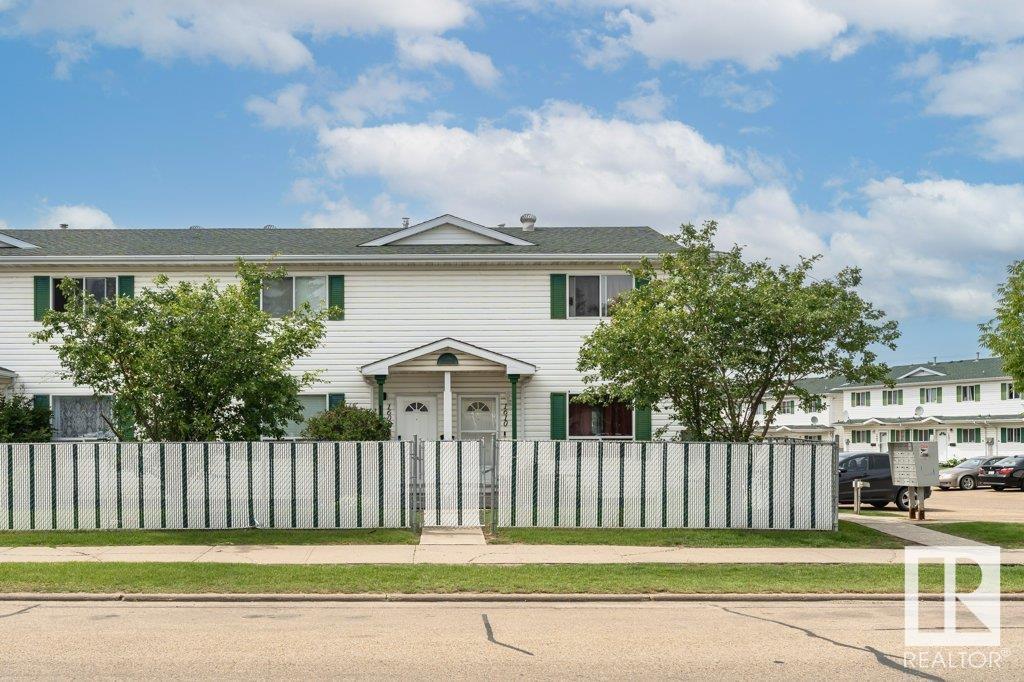
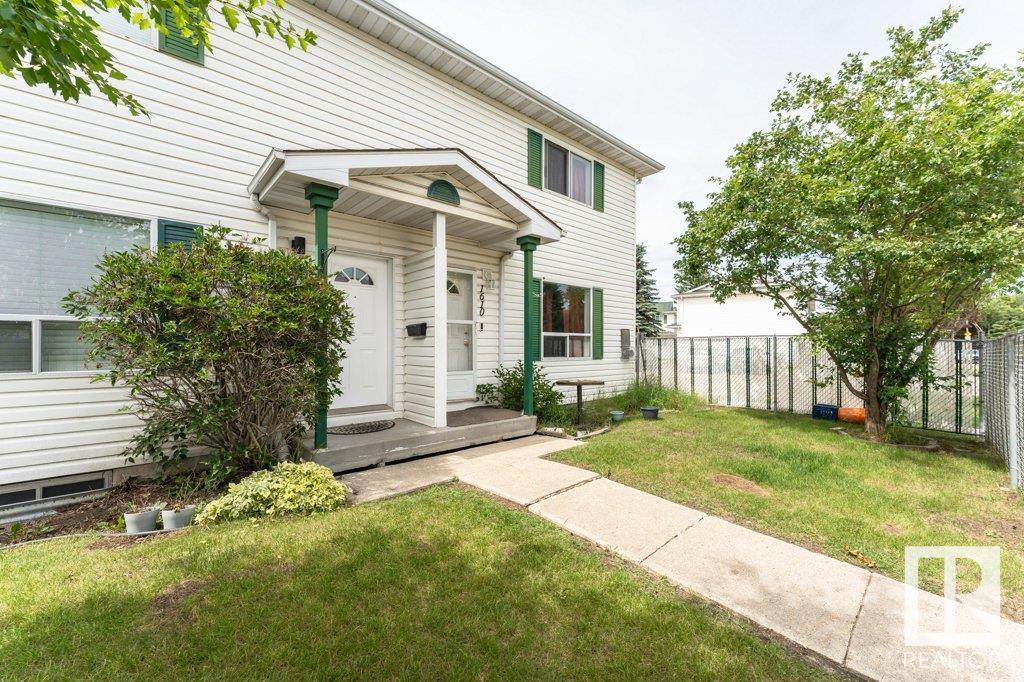
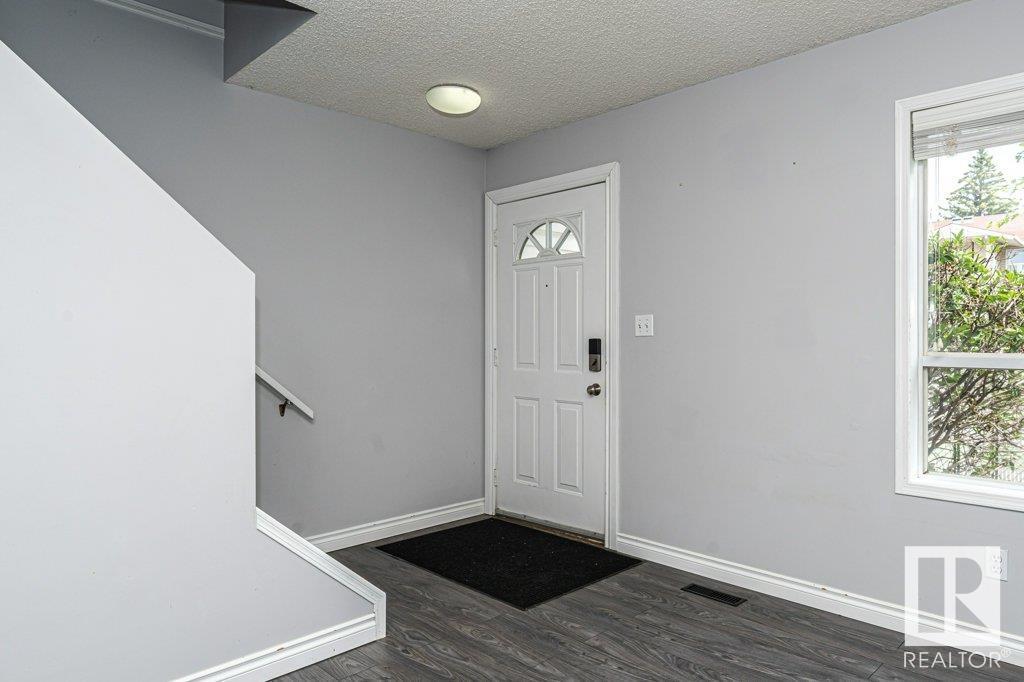
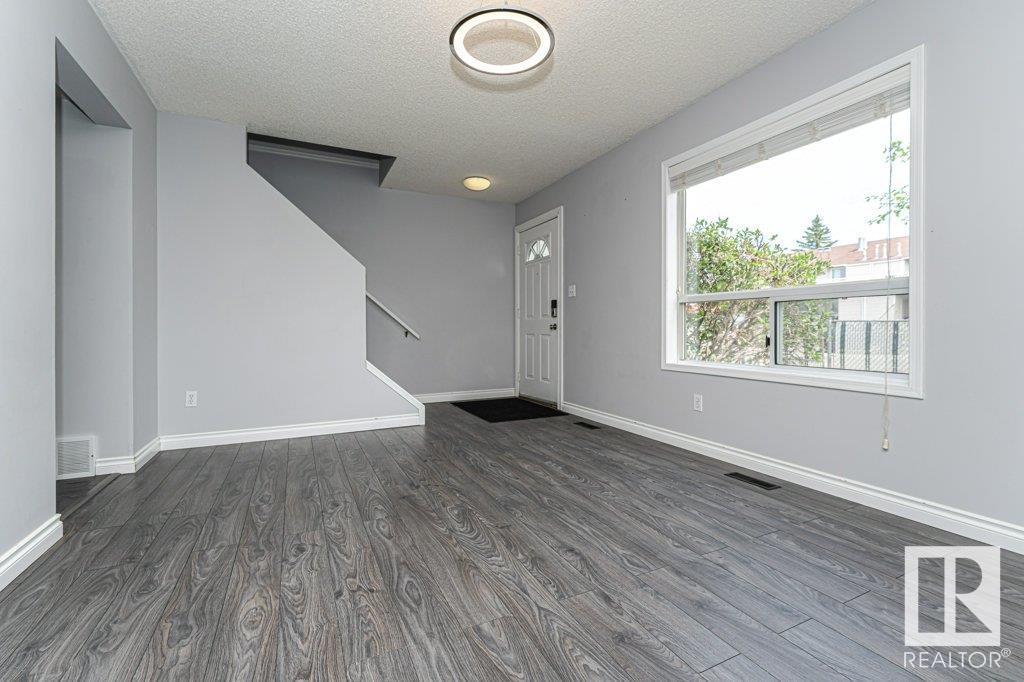
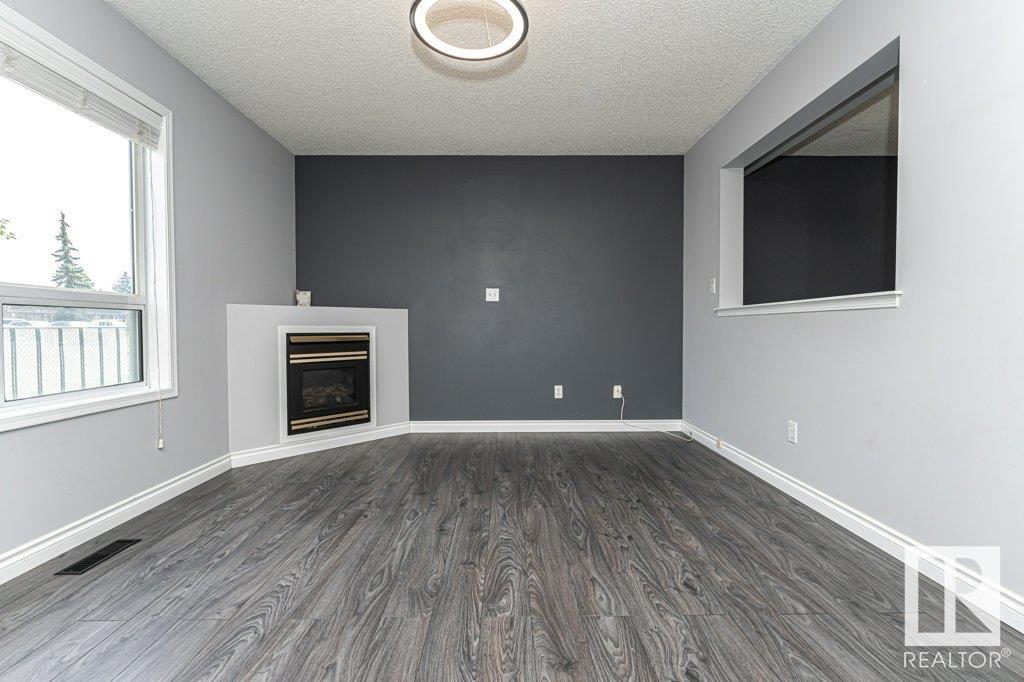
$232,000
1608 MILL WOODS RD E NW
Edmonton, Alberta, Alberta, T6L6W4
MLS® Number: E4446958
Property description
Perfect Investment Opportunity for First Time Home Buyers or Investors is this 1100+ SqFt 2 story condo located in this Pollard Meadows neighborhood with low condo fees, $200! The main floor features a East facing living area letting in loads of natural light, corner gas burning Fireplace, dining area, functional kitchen with white cabinetry, dining area and a upgraded 2 piece bath. Upstairs is a upgraded 4 piece bath, 2 generous sized bedrooms, plus duel closets to complete the Primary Suite. Downstairs is a fully finished recreation room and laundry area with plenty of storage space. Outdoors the front entrance is fenced and has space for lounging. Additional upgrades through the years include laminate floors, light fixtures, hot water tank and more. Perfectly located near schools, shopping, public transportation, and more and is a quick access to the Anthony Henday for added convenience. Move in ready!
Building information
Type
*****
Appliances
*****
Basement Development
*****
Basement Type
*****
Constructed Date
*****
Construction Style Attachment
*****
Fireplace Fuel
*****
Fireplace Present
*****
Fireplace Type
*****
Half Bath Total
*****
Heating Type
*****
Size Interior
*****
Stories Total
*****
Land information
Amenities
*****
Fence Type
*****
Size Irregular
*****
Size Total
*****
Rooms
Upper Level
Bedroom 2
*****
Primary Bedroom
*****
Main level
Kitchen
*****
Dining room
*****
Living room
*****
Basement
Utility room
*****
Recreation room
*****
Upper Level
Bedroom 2
*****
Primary Bedroom
*****
Main level
Kitchen
*****
Dining room
*****
Living room
*****
Basement
Utility room
*****
Recreation room
*****
Upper Level
Bedroom 2
*****
Primary Bedroom
*****
Main level
Kitchen
*****
Dining room
*****
Living room
*****
Basement
Utility room
*****
Recreation room
*****
Upper Level
Bedroom 2
*****
Primary Bedroom
*****
Main level
Kitchen
*****
Dining room
*****
Living room
*****
Basement
Utility room
*****
Recreation room
*****
Upper Level
Bedroom 2
*****
Primary Bedroom
*****
Main level
Kitchen
*****
Dining room
*****
Living room
*****
Basement
Utility room
*****
Recreation room
*****
Upper Level
Bedroom 2
*****
Primary Bedroom
*****
Main level
Kitchen
*****
Dining room
*****
Living room
*****
Basement
Utility room
*****
Recreation room
*****
Upper Level
Bedroom 2
*****
Primary Bedroom
*****
Main level
Kitchen
*****
Dining room
*****
Living room
*****
Basement
Utility room
*****
Recreation room
*****
Courtesy of RE/MAX River City
Book a Showing for this property
Please note that filling out this form you'll be registered and your phone number without the +1 part will be used as a password.
