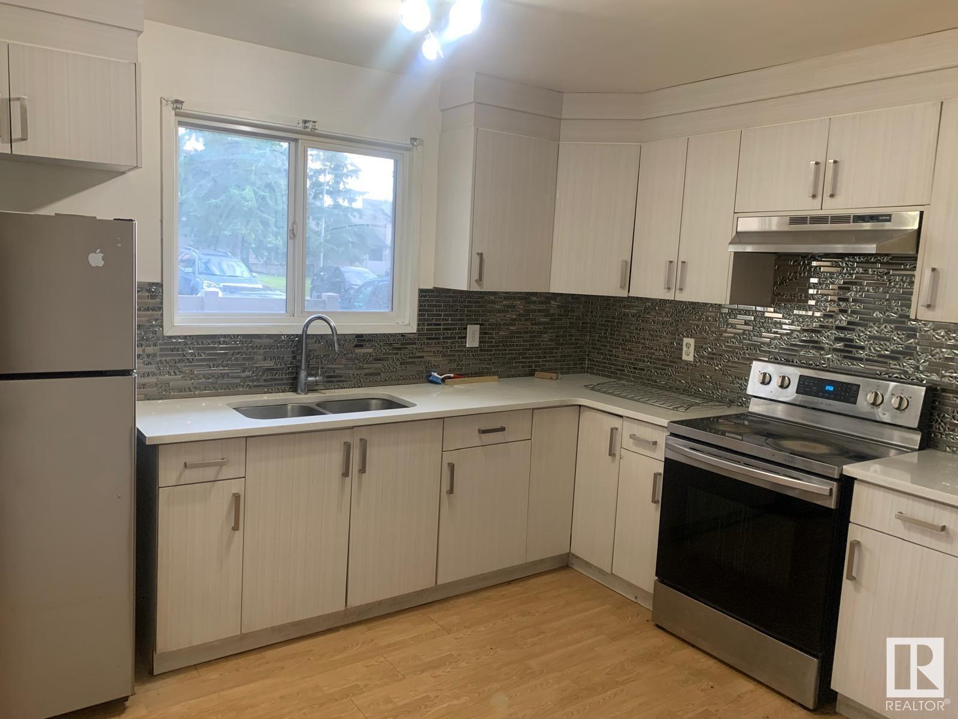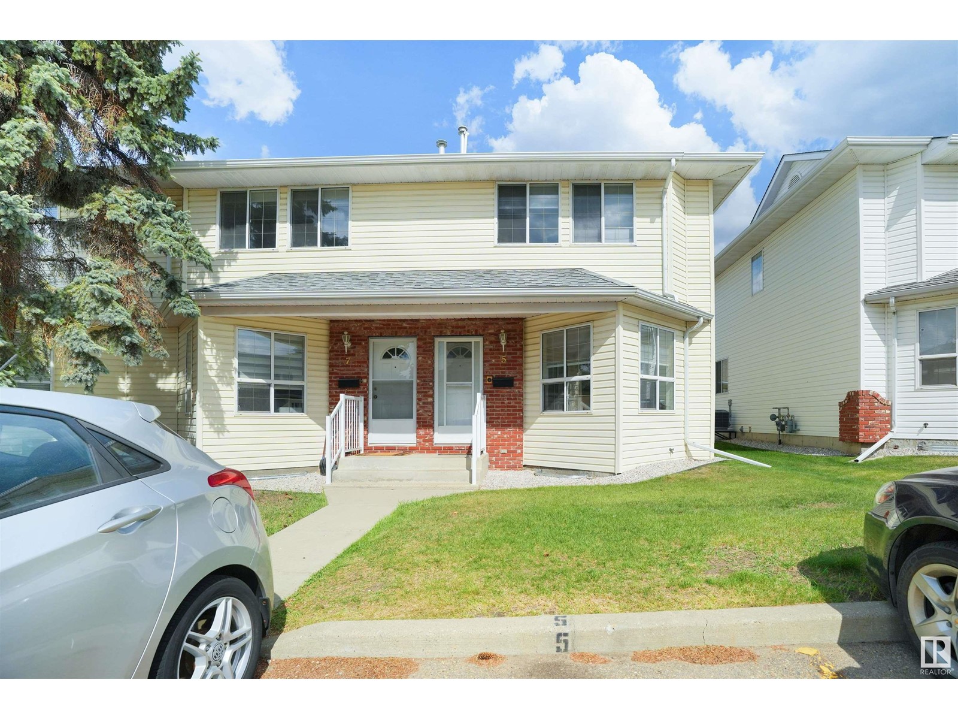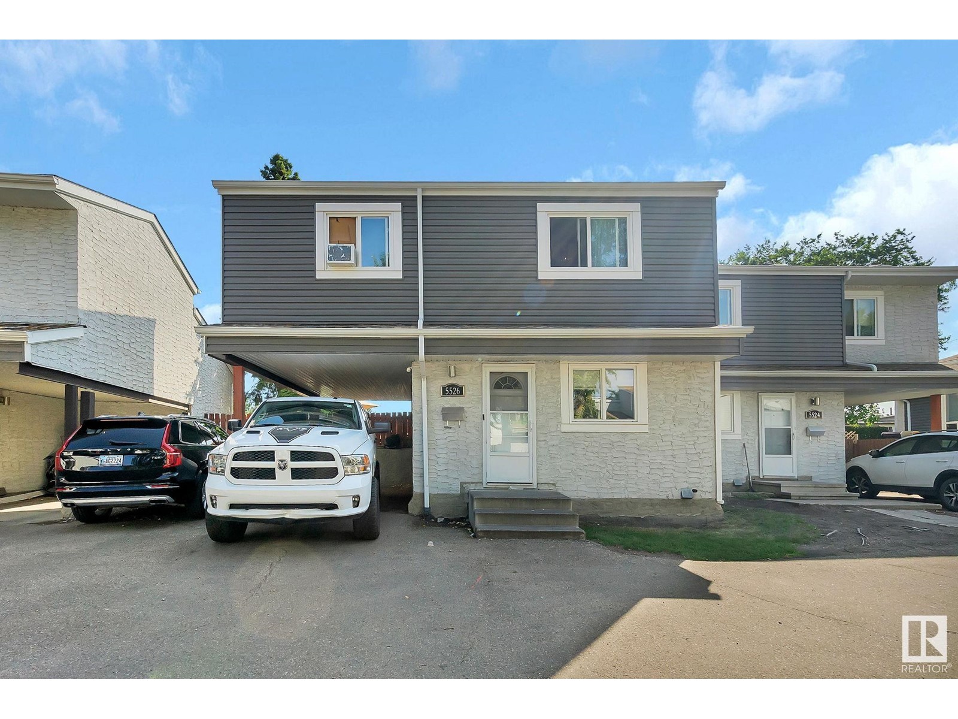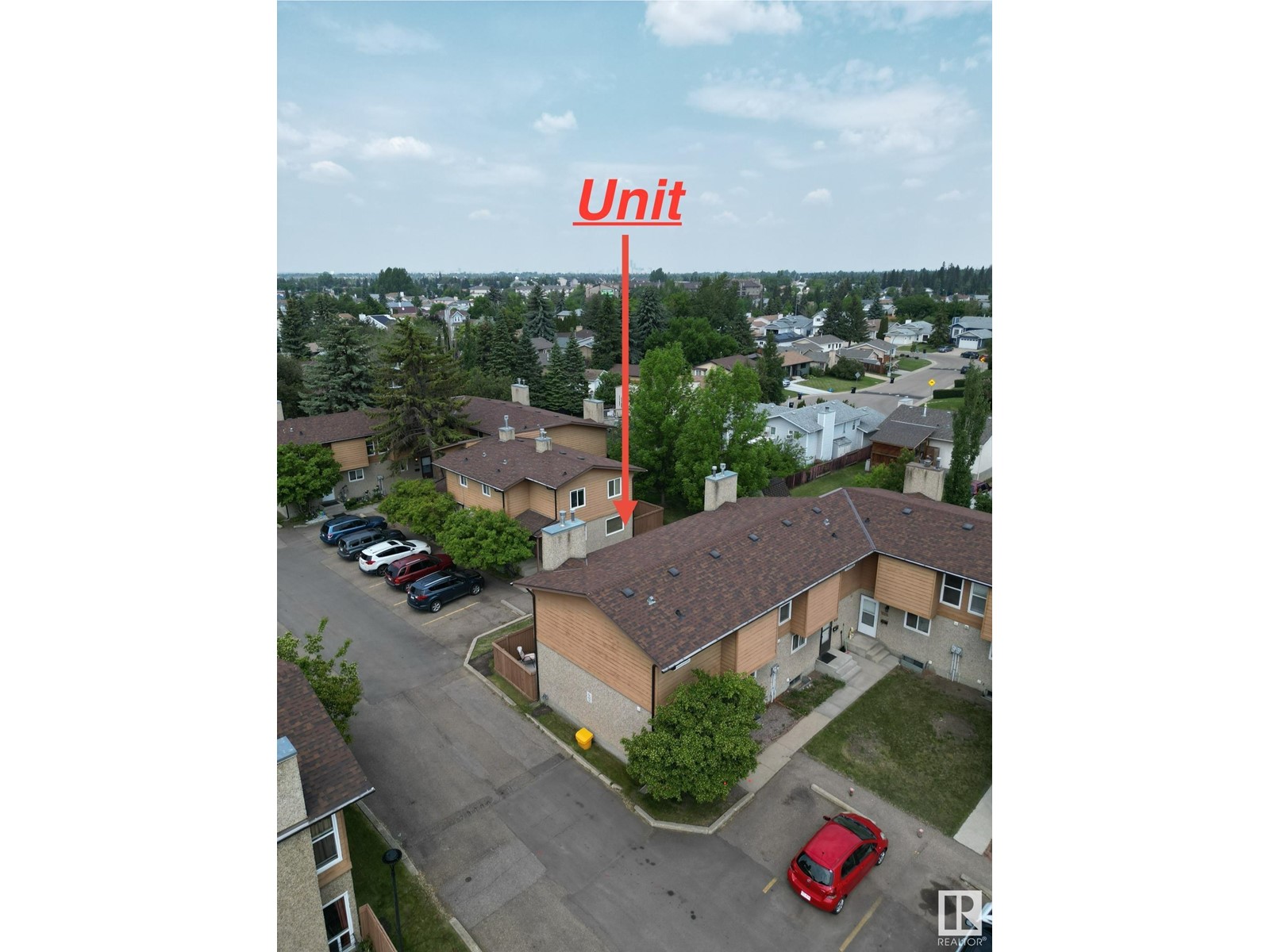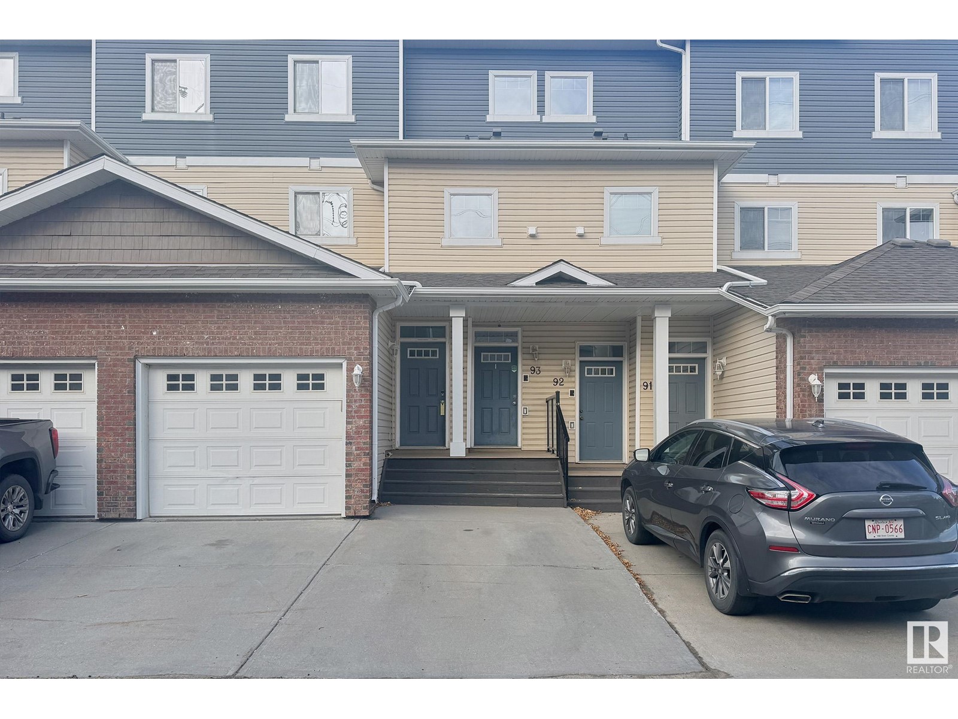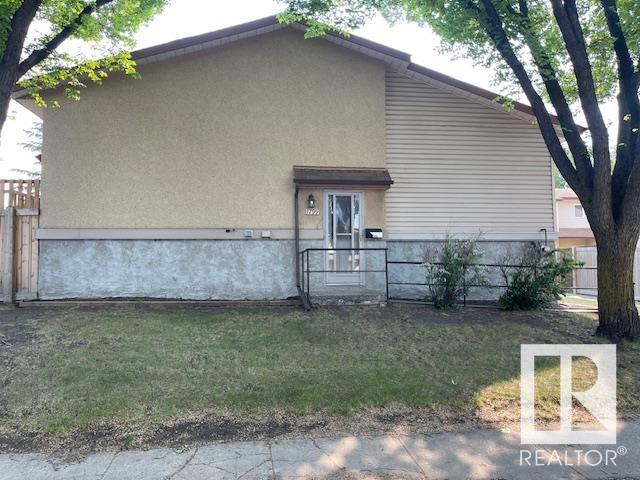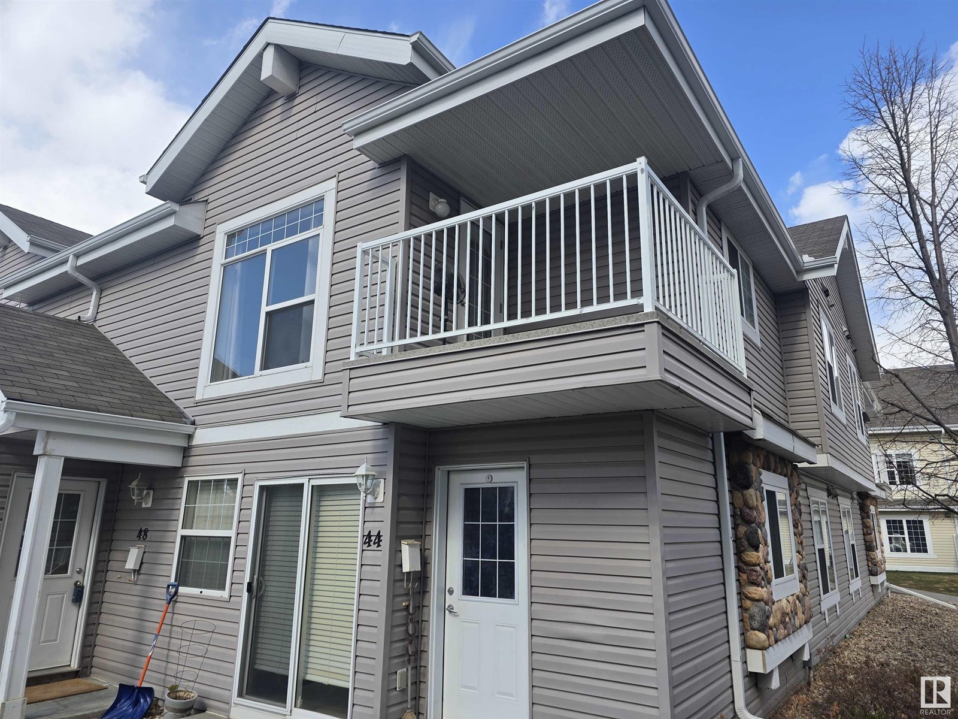Free account required
Unlock the full potential of your property search with a free account! Here's what you'll gain immediate access to:
- Exclusive Access to Every Listing
- Personalized Search Experience
- Favorite Properties at Your Fingertips
- Stay Ahead with Email Alerts
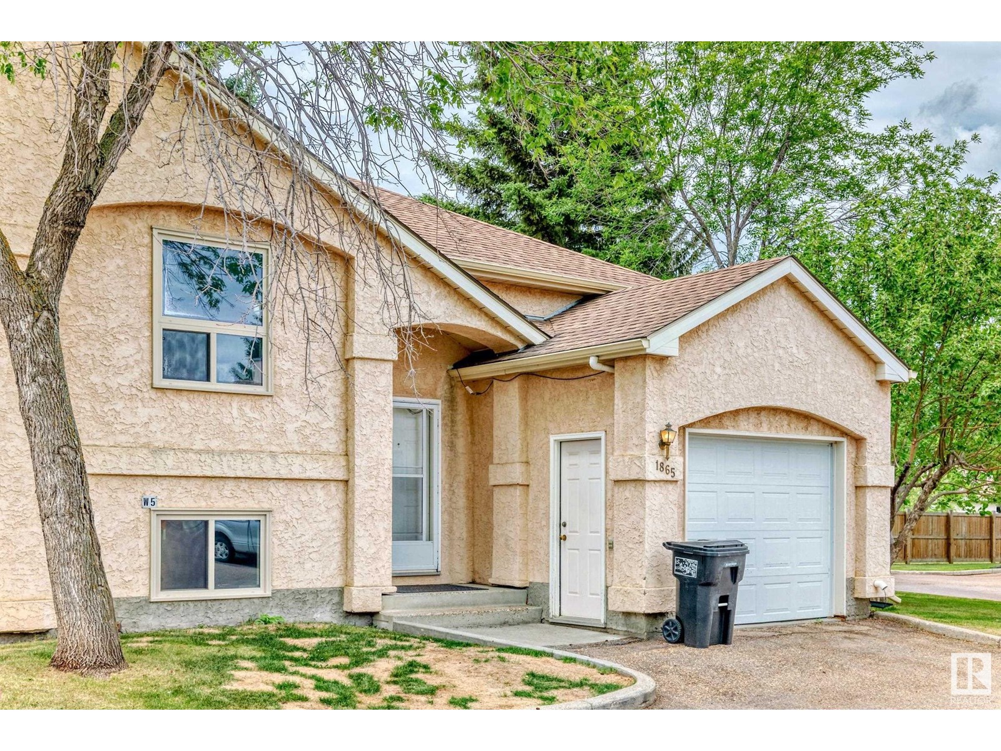
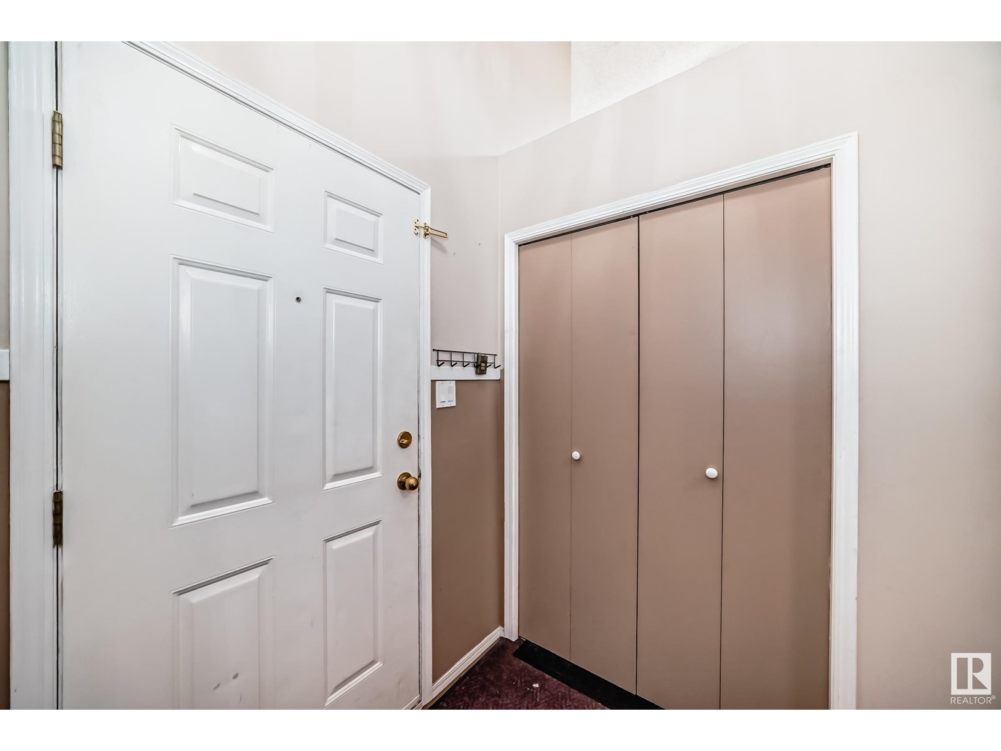
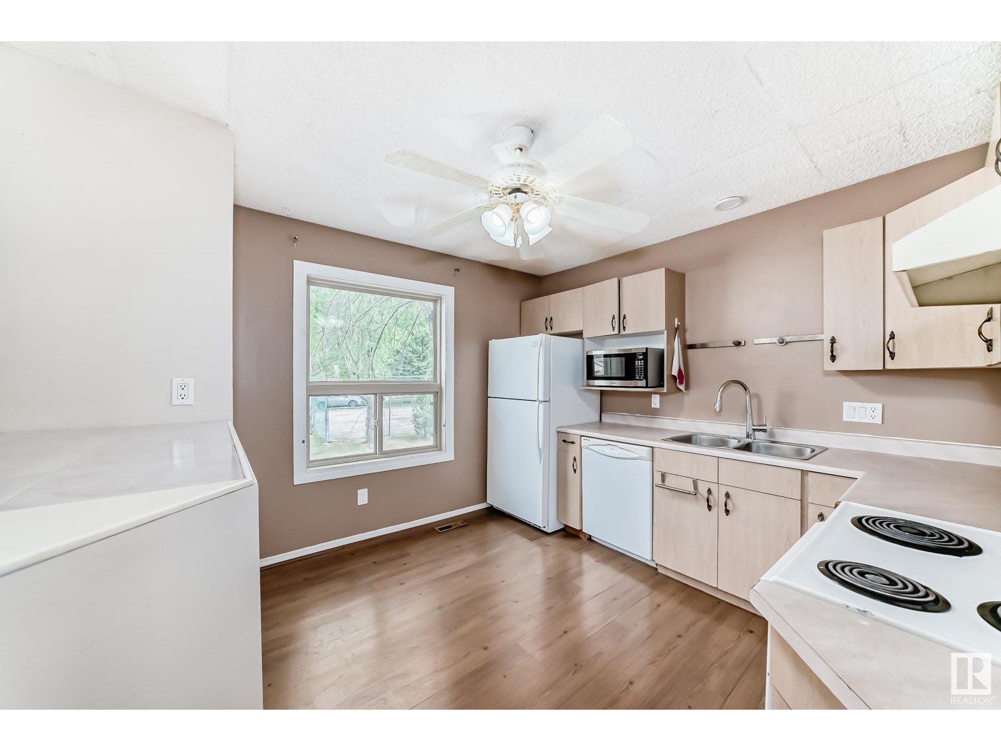
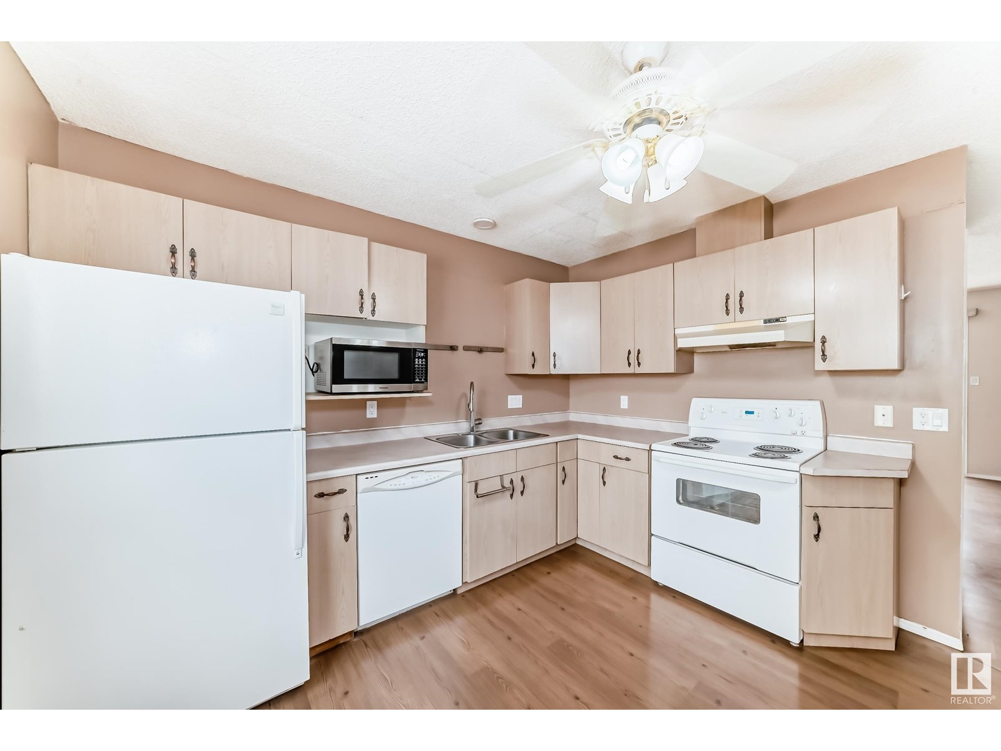
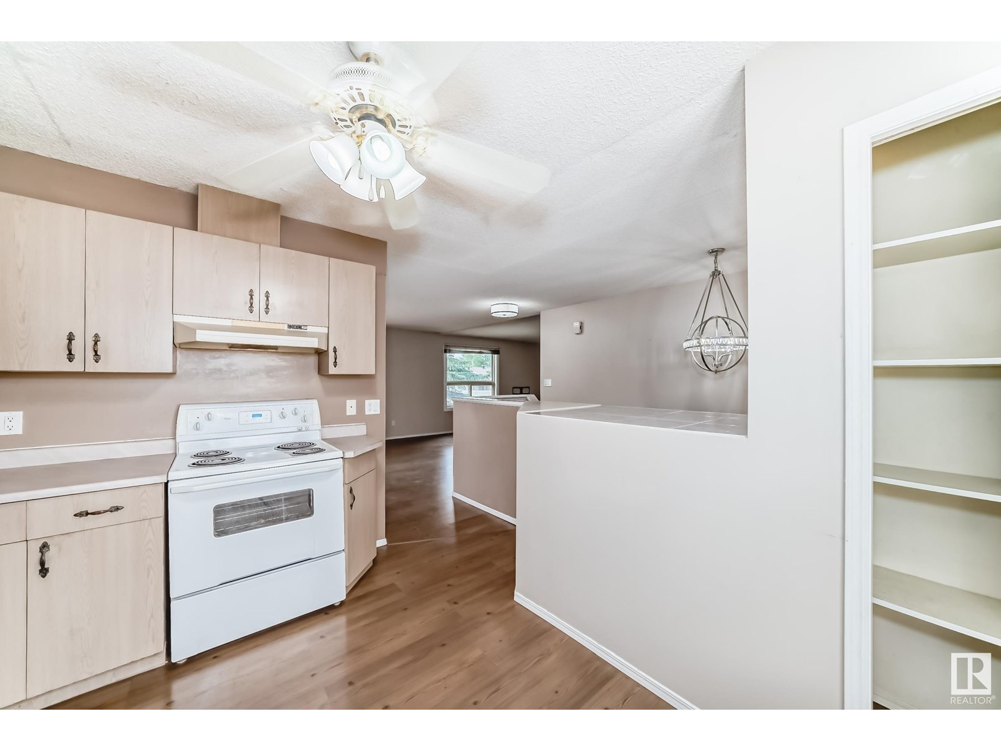
$235,000
1865 MILL WOODS RD E NW
Edmonton, Alberta, Alberta, T6L6K2
MLS® Number: E4442190
Property description
An amazing, SPACIOUS, BI-LEVEL CORNER townhouse with ATTACHED garage awaits you in the beautiful and prestigious Carrington Spa complex. The upper level includes a very spacious kitchen with a large window and a generous dining area which directly opens to a NEW, PRIVATE DECK overlooking mature trees. In addition to the LARGE LIVING ROOM, you will be pleasantly surprised by an adjoining loft that could function as a den, exercise area, play zone, or additional space for guests. A two piece bath completes this level, making the space perfect for entertaining. The private, lower level offers TWO bedrooms. The LARGE PRIMARY bedroom comes with a walk-in closet and extra storage. Completing this space is a 4-piece bathroom. The AIR CONDITIONING in this home, will keep you cool during warm summers and your ATTACHED GARAGE will protect you from Alberta's winters! A PRIVATE TENNIS COURT is also available for your enjoyment!. Home is located near schools, transit, parks, and shopping.
Building information
Type
*****
Appliances
*****
Architectural Style
*****
Basement Development
*****
Basement Type
*****
Constructed Date
*****
Construction Style Attachment
*****
Cooling Type
*****
Half Bath Total
*****
Heating Type
*****
Size Interior
*****
Land information
Amenities
*****
Fence Type
*****
Size Irregular
*****
Size Total
*****
Rooms
Main level
Bonus Room
*****
Kitchen
*****
Dining room
*****
Living room
*****
Lower level
Bedroom 2
*****
Primary Bedroom
*****
Main level
Bonus Room
*****
Kitchen
*****
Dining room
*****
Living room
*****
Lower level
Bedroom 2
*****
Primary Bedroom
*****
Main level
Bonus Room
*****
Kitchen
*****
Dining room
*****
Living room
*****
Lower level
Bedroom 2
*****
Primary Bedroom
*****
Main level
Bonus Room
*****
Kitchen
*****
Dining room
*****
Living room
*****
Lower level
Bedroom 2
*****
Primary Bedroom
*****
Main level
Bonus Room
*****
Kitchen
*****
Dining room
*****
Living room
*****
Lower level
Bedroom 2
*****
Primary Bedroom
*****
Courtesy of MaxWell Polaris
Book a Showing for this property
Please note that filling out this form you'll be registered and your phone number without the +1 part will be used as a password.
