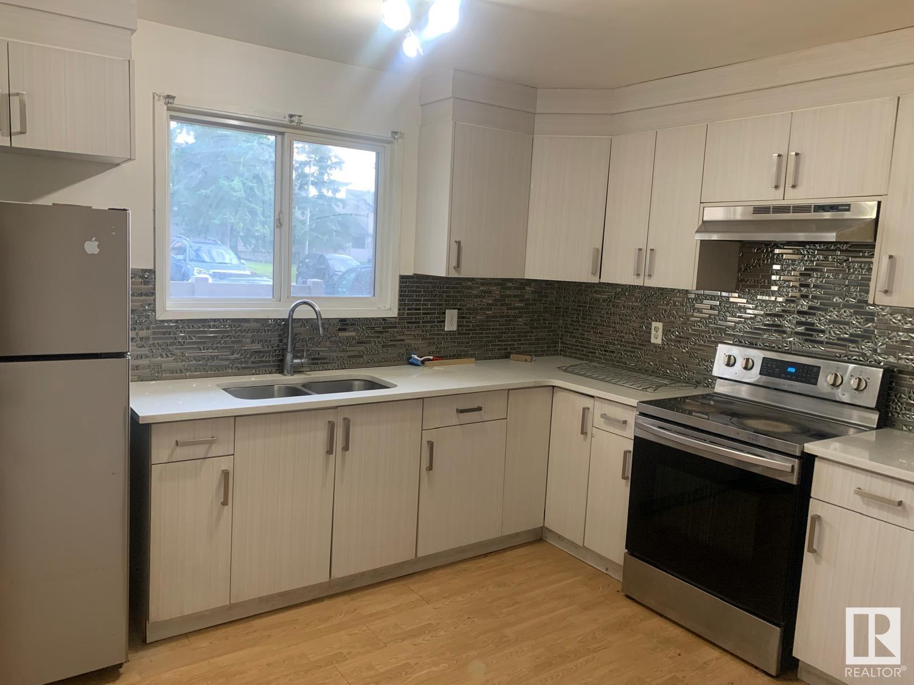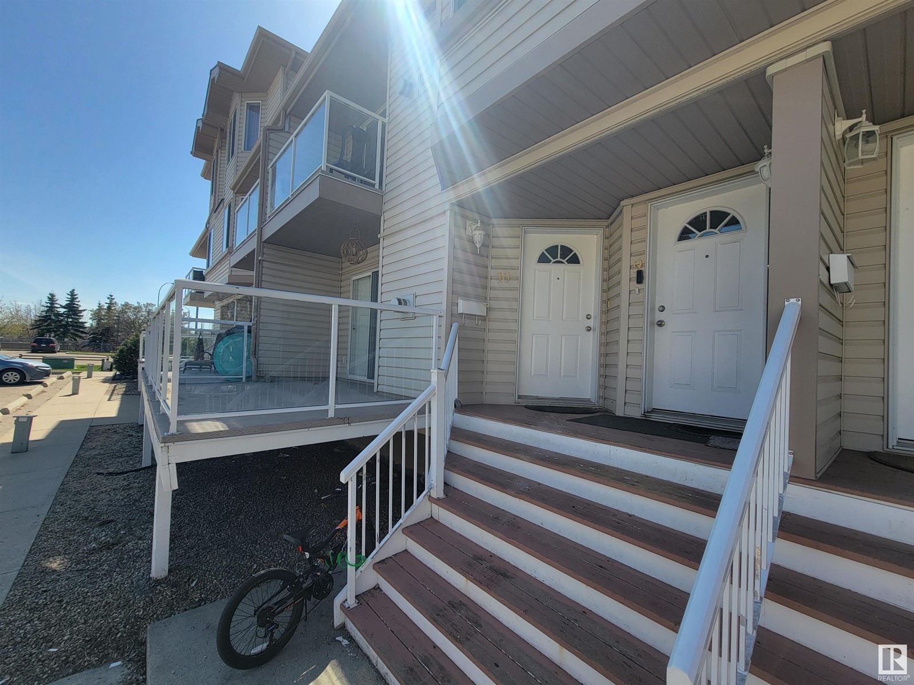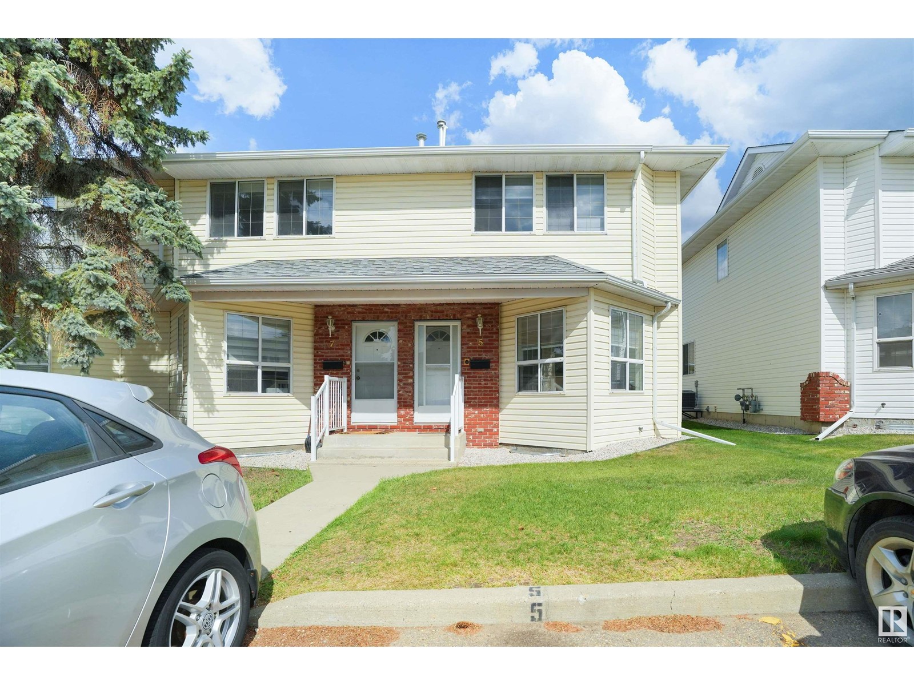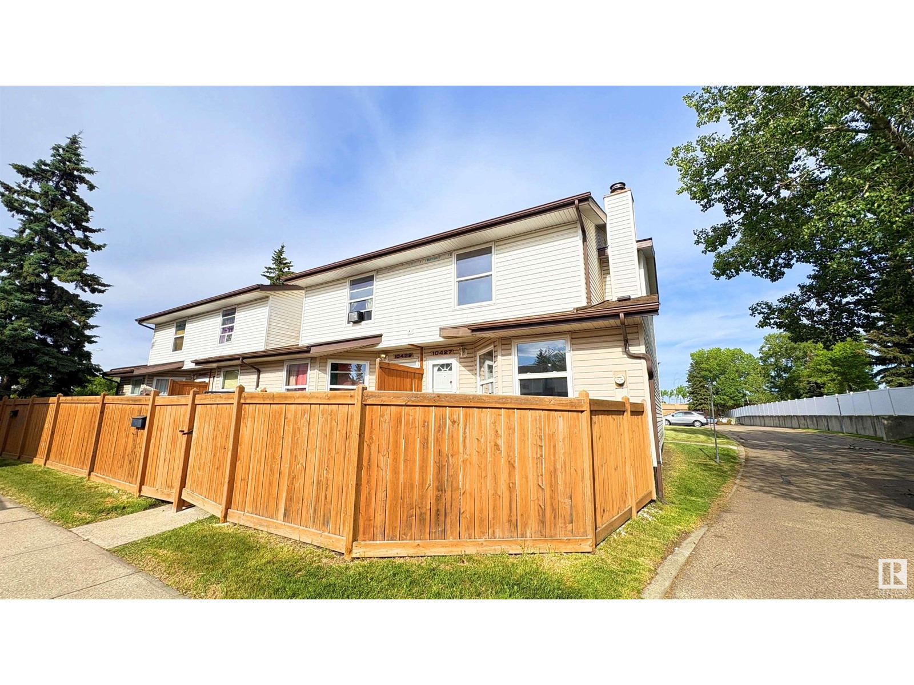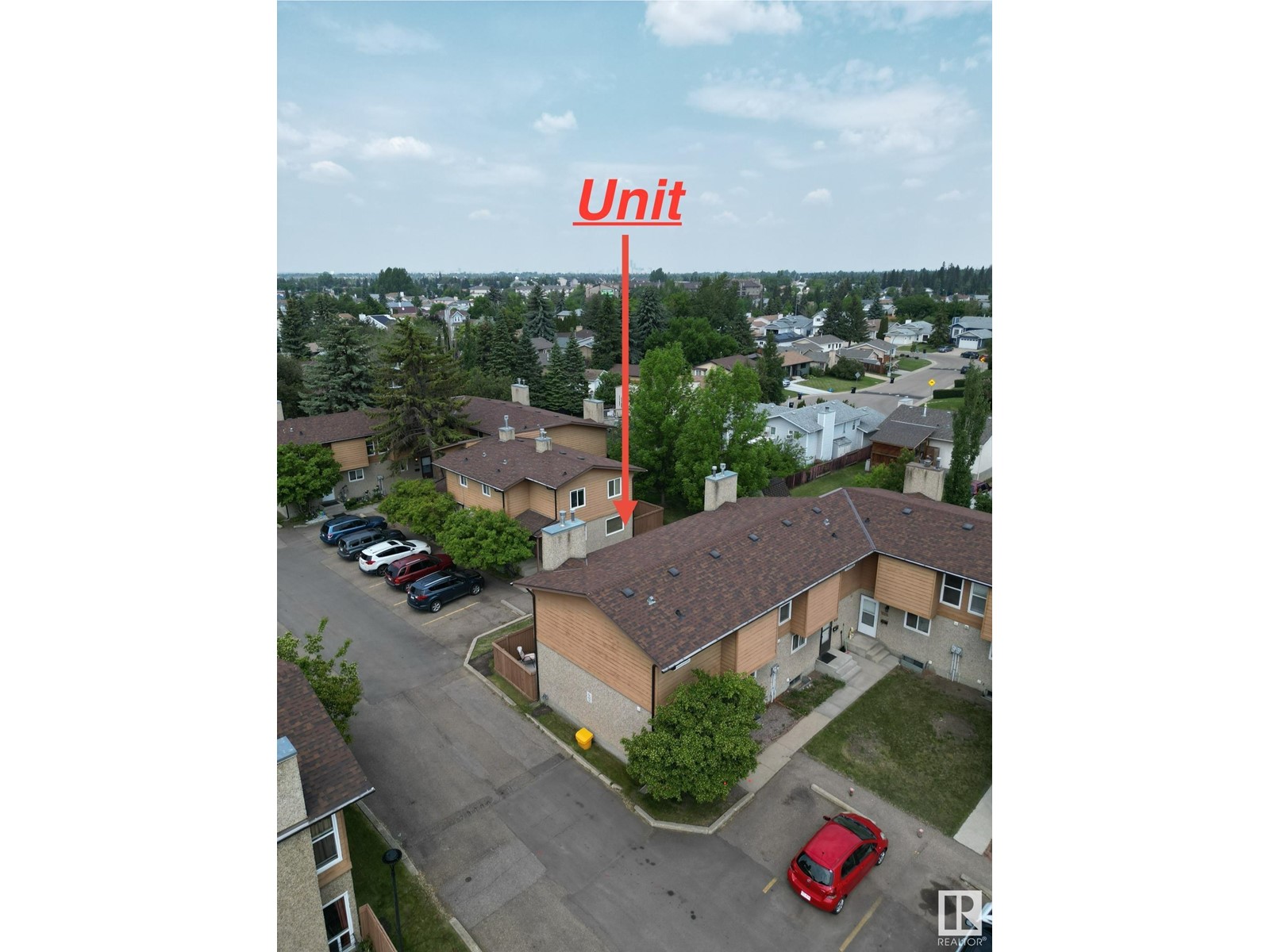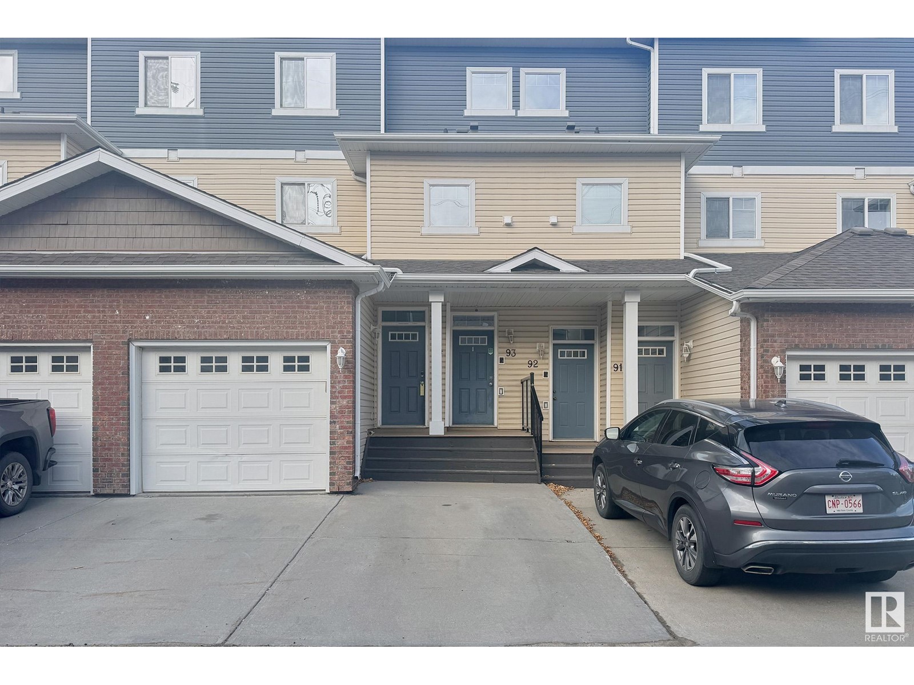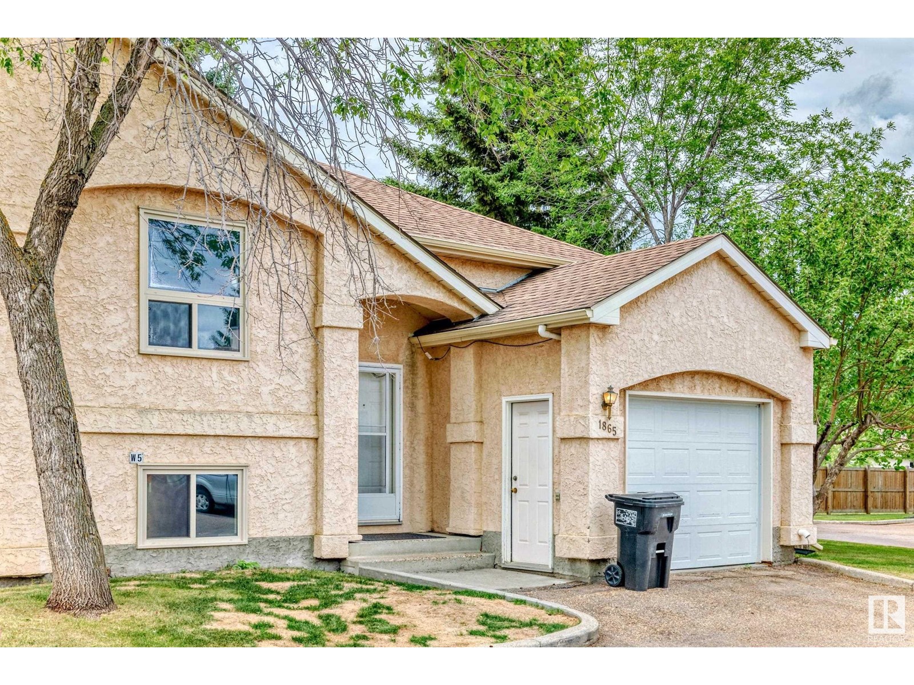Free account required
Unlock the full potential of your property search with a free account! Here's what you'll gain immediate access to:
- Exclusive Access to Every Listing
- Personalized Search Experience
- Favorite Properties at Your Fingertips
- Stay Ahead with Email Alerts
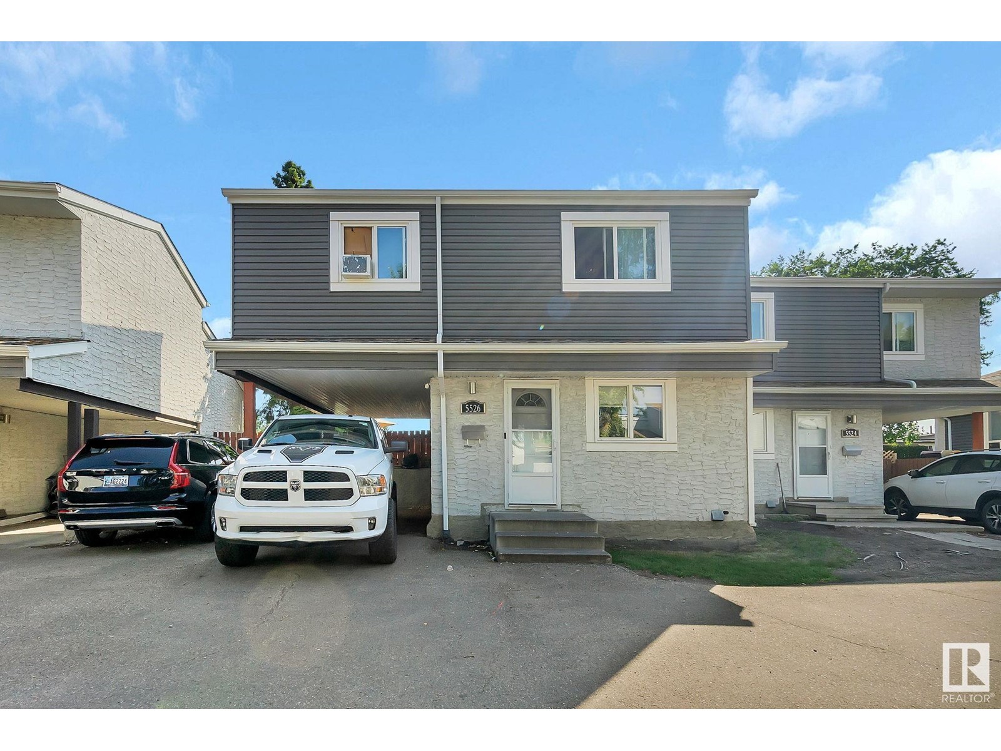
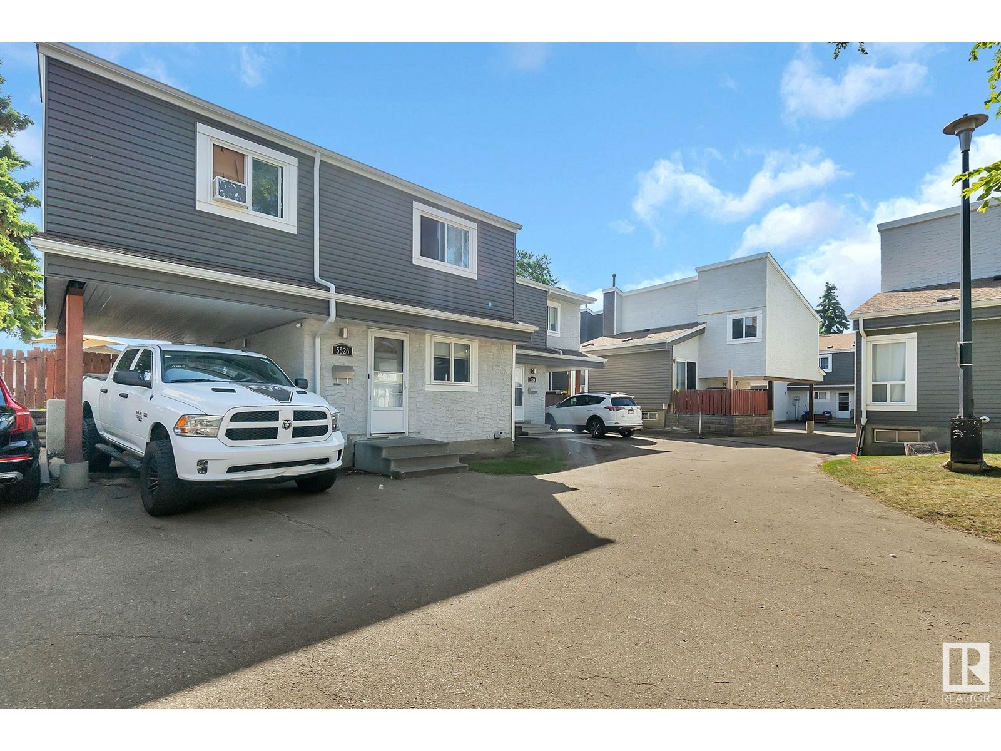
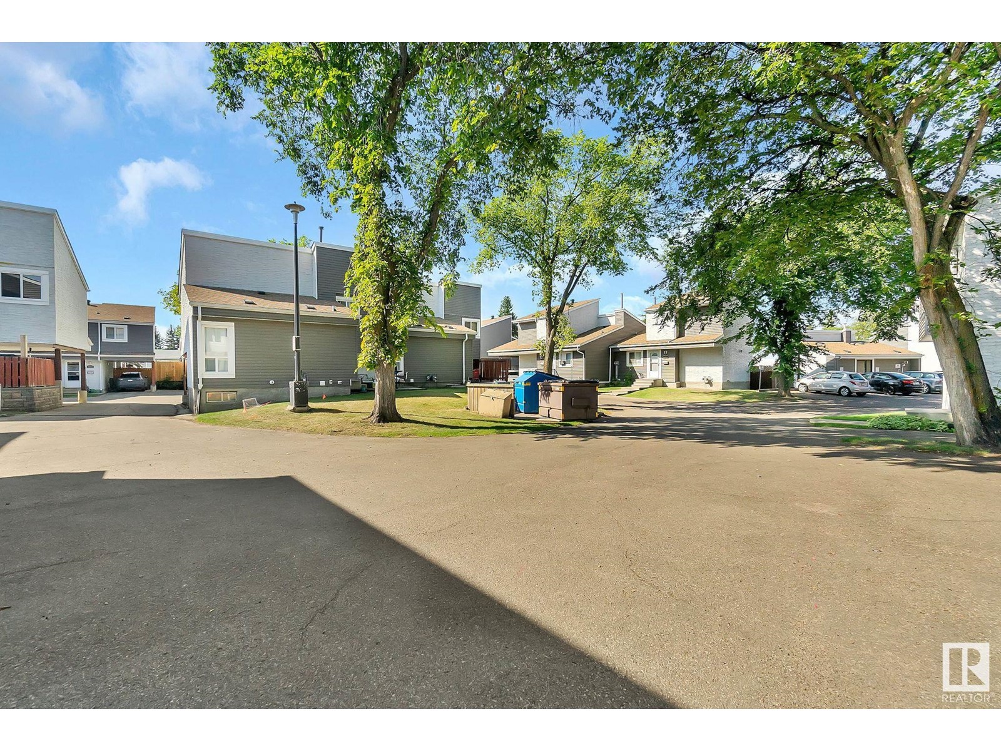
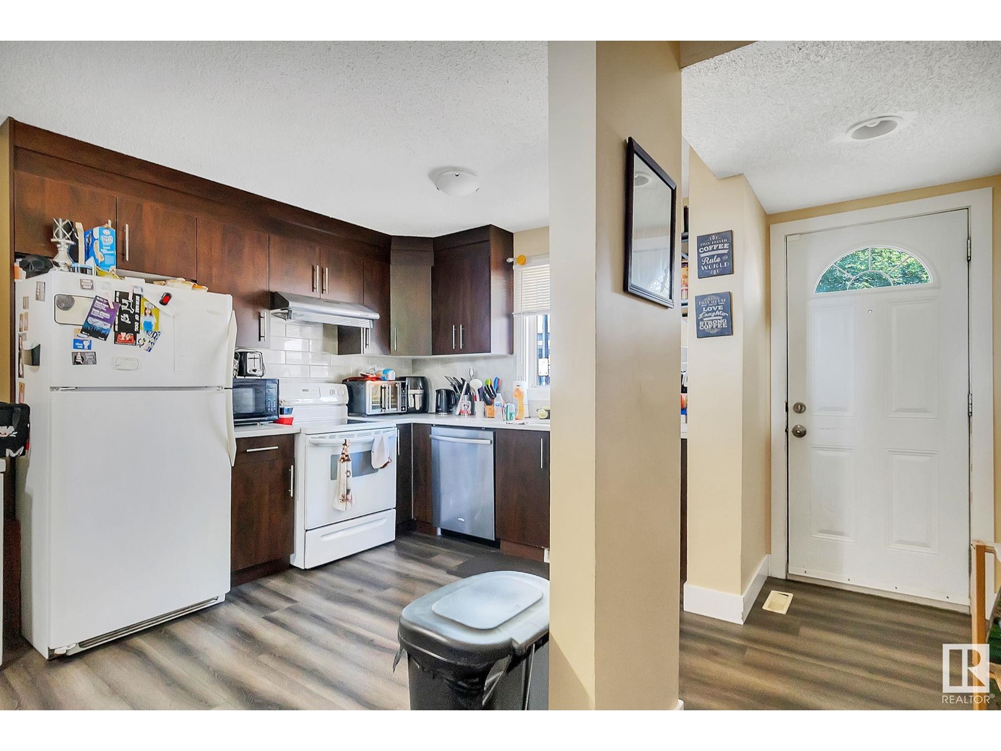
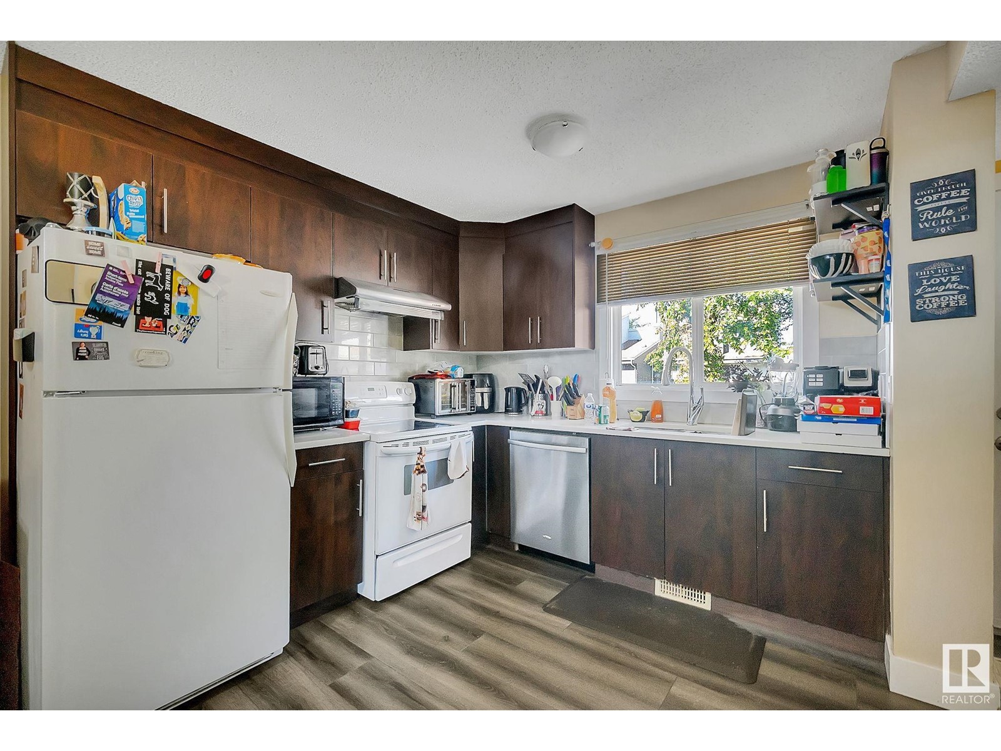
$249,900
5526 19A AVE NW NW
Edmonton, Alberta, Alberta, T6L2C1
MLS® Number: E4438443
Property description
FULLY RENOVATED!! Spacious , must see this fully renovated condo in Meyokumin steps to the Elimentary school. Easy access to park/ground, Millwood town centre , other services near by and bus service This end unit condo townhouse is best for Investors , growing families and first time home buyers with small kids. New siding at exterior , Fresh paint ,3 bedrooms 1 and half bath , no carpet , vaulted ceiling in living area, beautiful kitchen , new fence , sliding patio door leads to the deck for enjoying summer free time with cup of coffee or BBQ , Basement is fully finished ,walkway behind this end unit is perfect for evening or morning walks. Seeing is Believing. Enjoy the nature with mature trees around.
Building information
Type
*****
Appliances
*****
Basement Development
*****
Basement Type
*****
Ceiling Type
*****
Constructed Date
*****
Construction Style Attachment
*****
Half Bath Total
*****
Heating Type
*****
Size Interior
*****
Land information
Amenities
*****
Fence Type
*****
Rooms
Upper Level
Bedroom 3
*****
Bedroom 2
*****
Primary Bedroom
*****
Above
Living room
*****
Upper Level
Bedroom 3
*****
Bedroom 2
*****
Primary Bedroom
*****
Above
Living room
*****
Upper Level
Bedroom 3
*****
Bedroom 2
*****
Primary Bedroom
*****
Above
Living room
*****
Upper Level
Bedroom 3
*****
Bedroom 2
*****
Primary Bedroom
*****
Above
Living room
*****
Upper Level
Bedroom 3
*****
Bedroom 2
*****
Primary Bedroom
*****
Above
Living room
*****
Upper Level
Bedroom 3
*****
Bedroom 2
*****
Primary Bedroom
*****
Above
Living room
*****
Upper Level
Bedroom 3
*****
Bedroom 2
*****
Primary Bedroom
*****
Above
Living room
*****
Courtesy of Venus Realty
Book a Showing for this property
Please note that filling out this form you'll be registered and your phone number without the +1 part will be used as a password.
