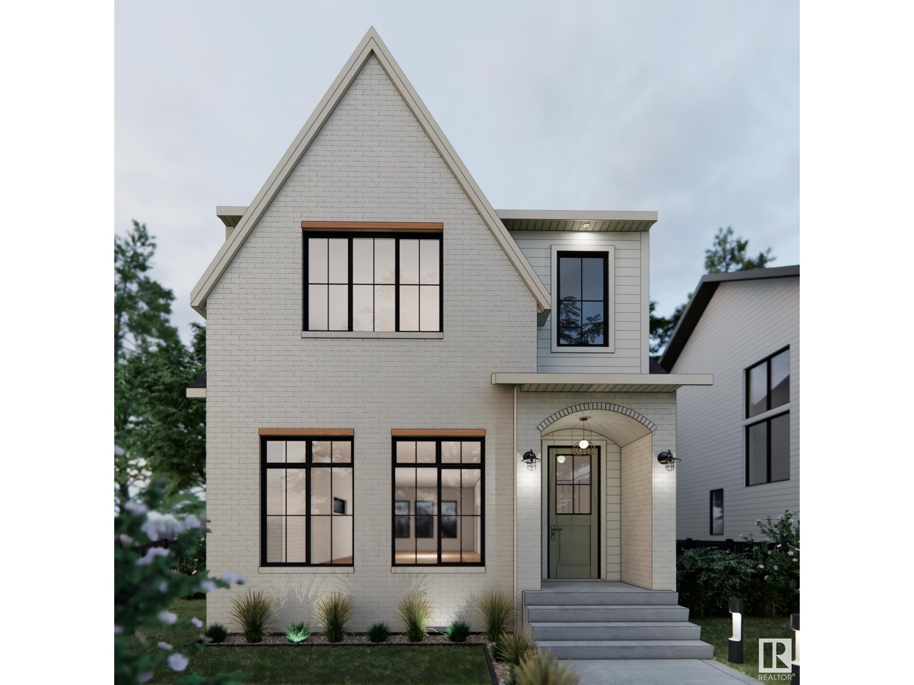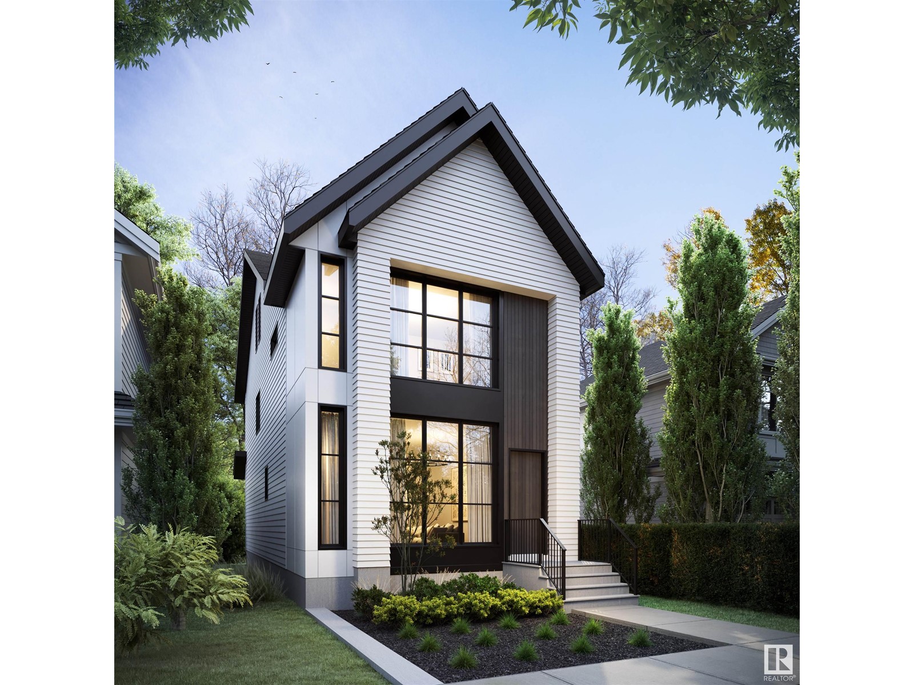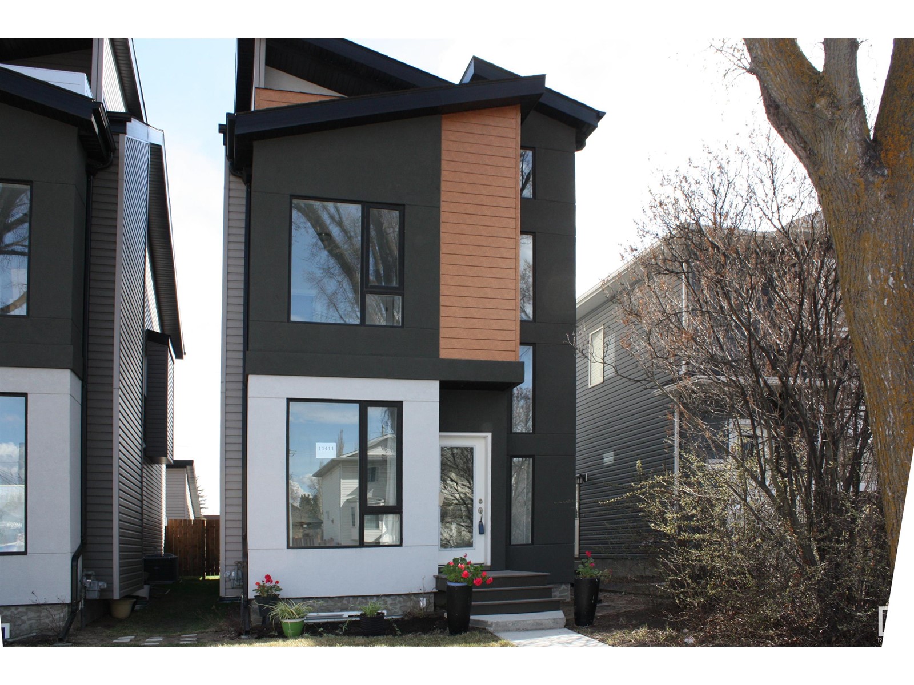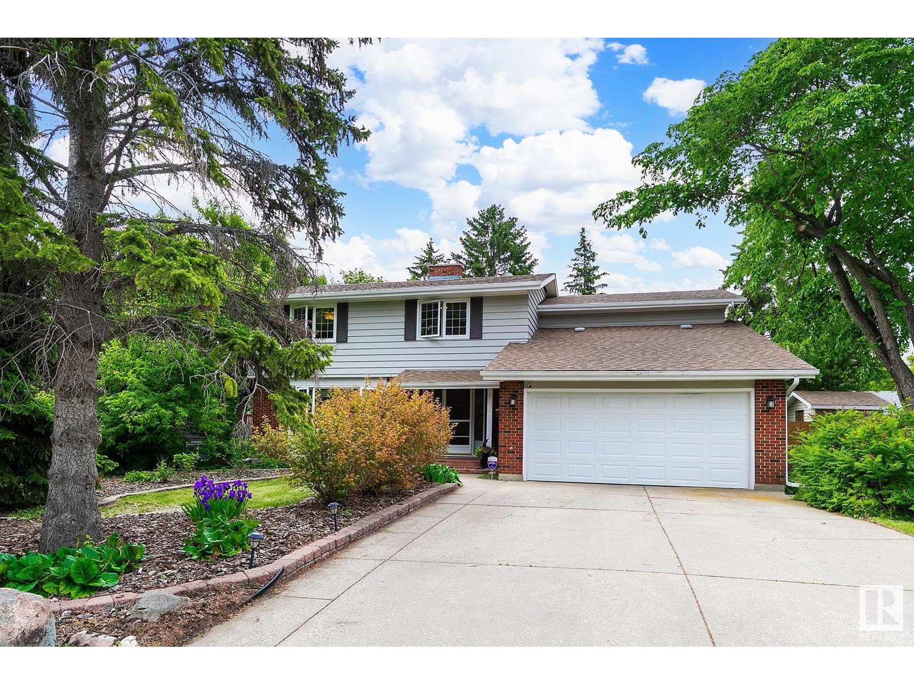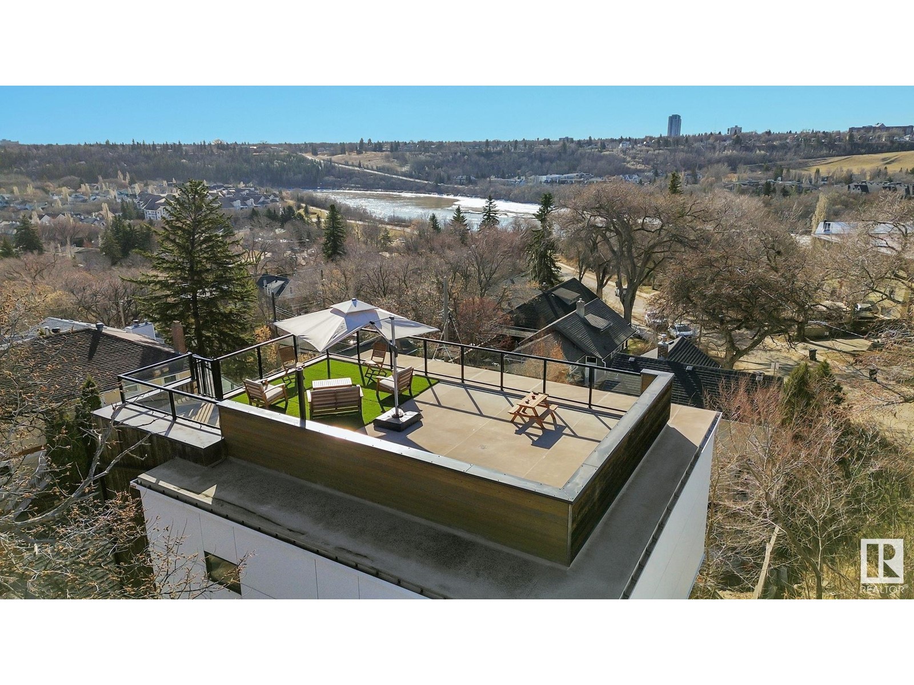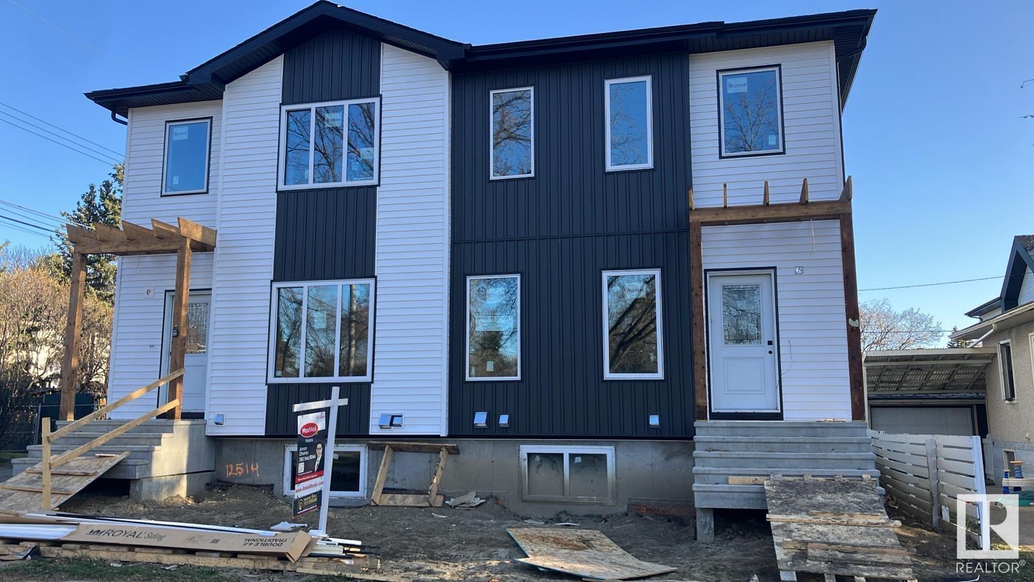Free account required
Unlock the full potential of your property search with a free account! Here's what you'll gain immediate access to:
- Exclusive Access to Every Listing
- Personalized Search Experience
- Favorite Properties at Your Fingertips
- Stay Ahead with Email Alerts
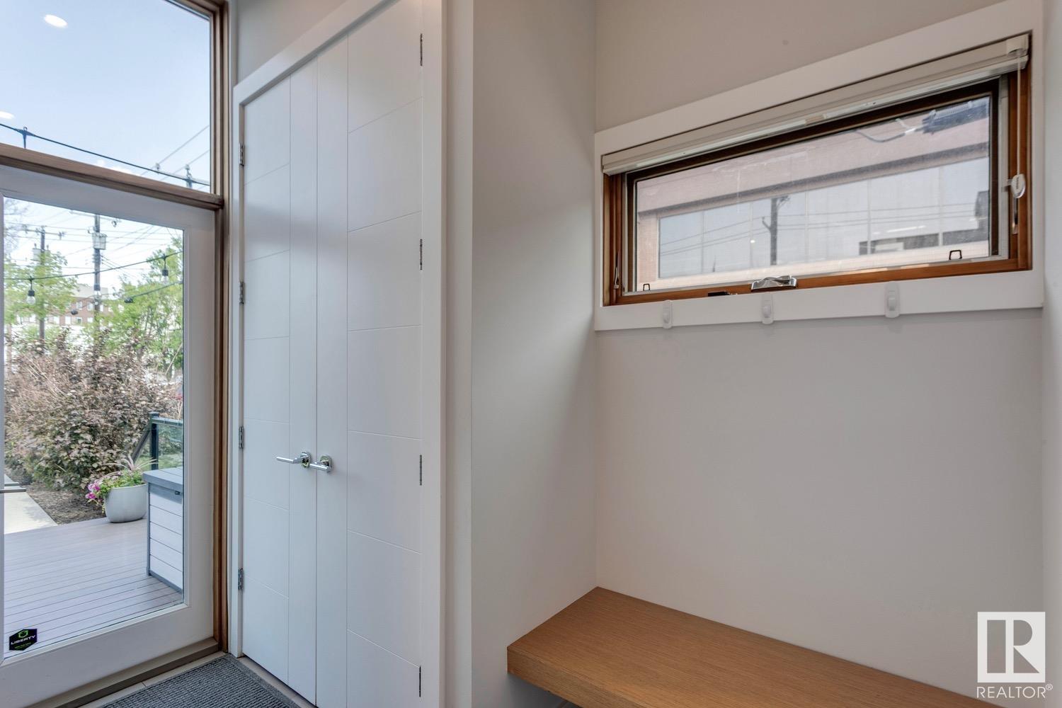
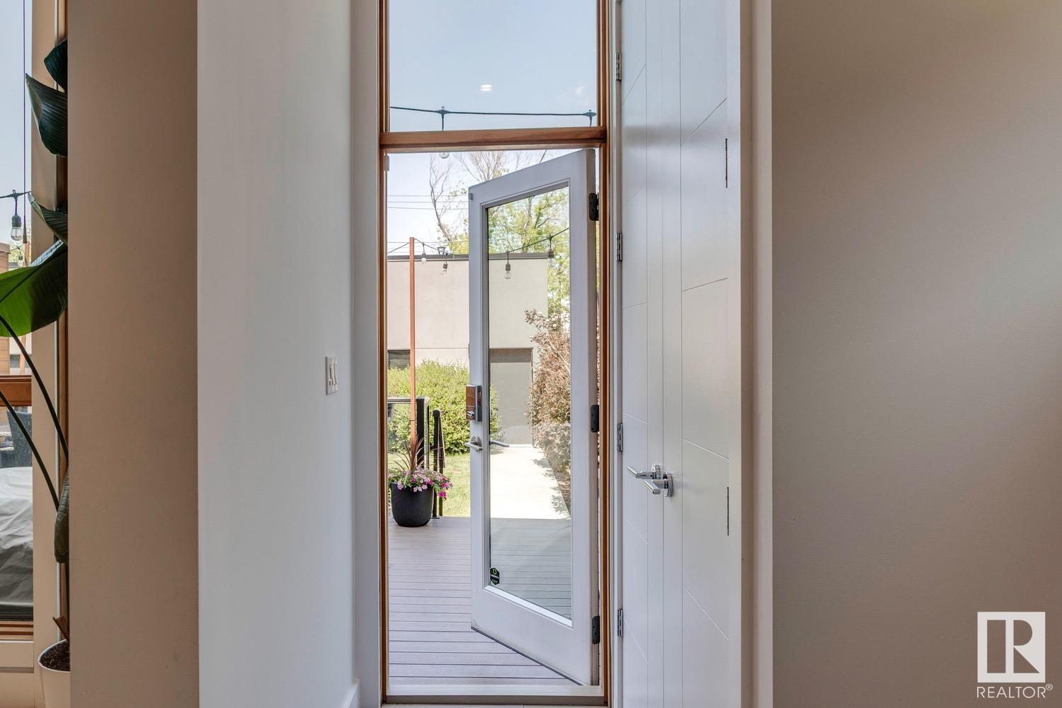
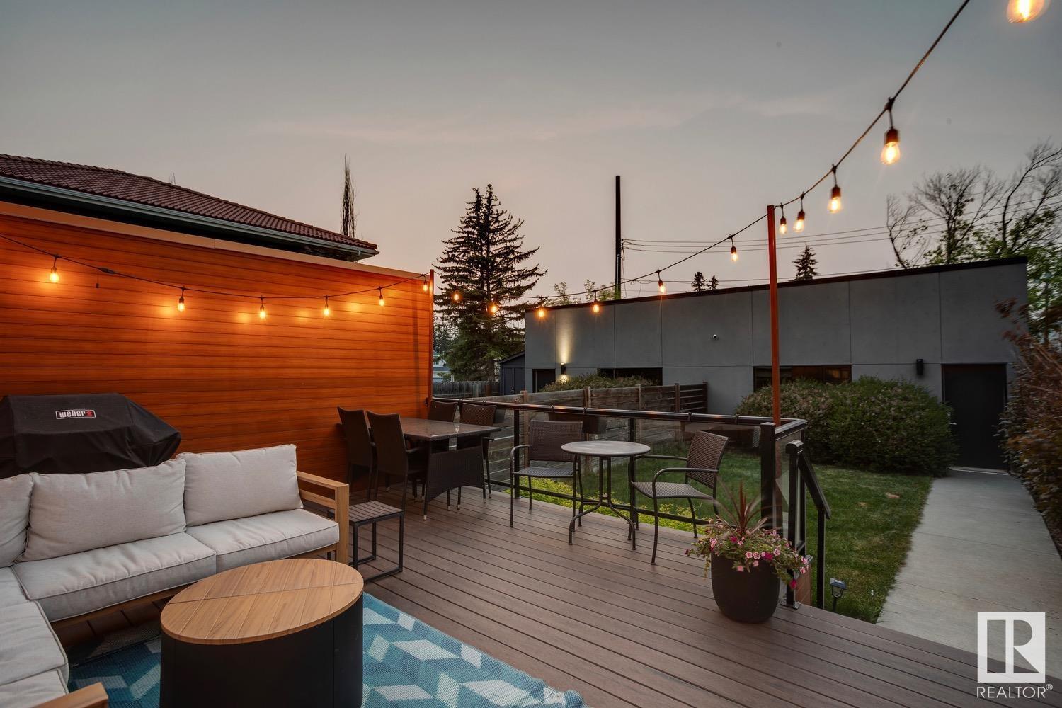
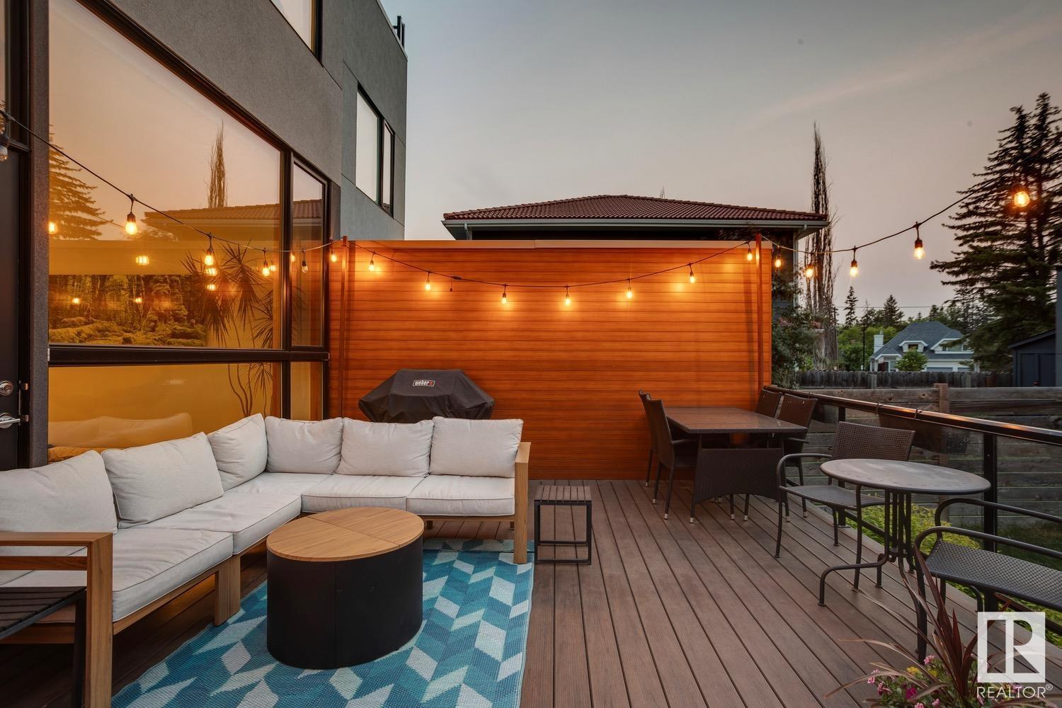
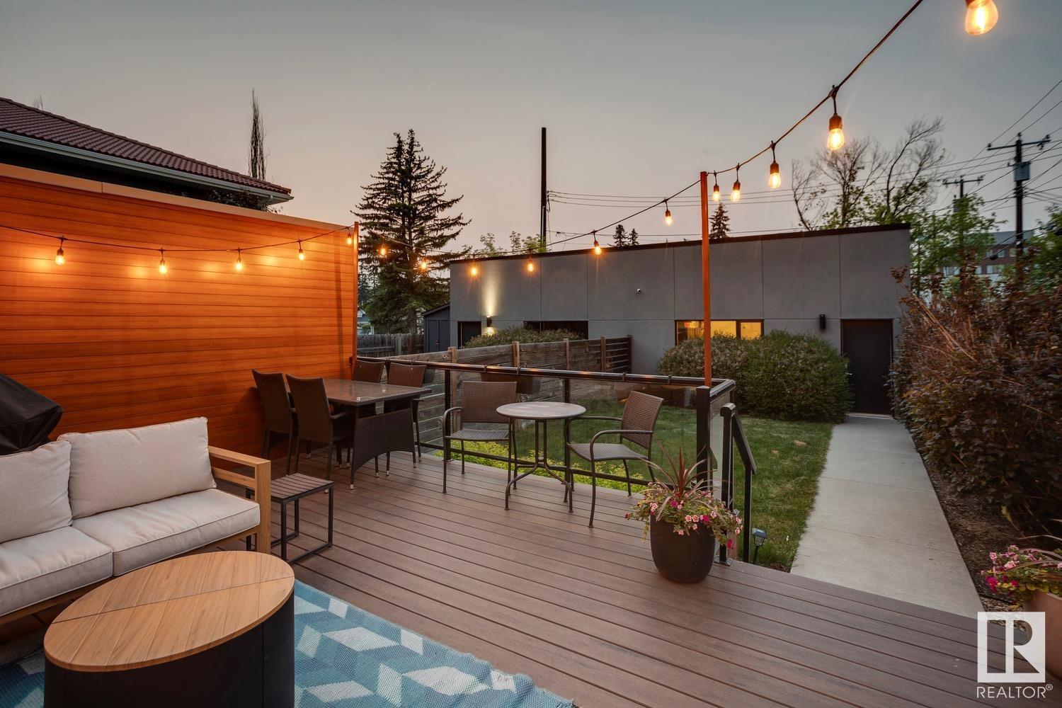
$1,025,000
12420 103 AV NW
Edmonton, Alberta, Alberta, T5N0R3
MLS® Number: E4443272
Property description
Welcome to this exceptional luxury duplex, located in one of the most coveted locations in Westmount, where timeless design and premium finishes come together seamlessly. Nestled behind vibrant 124 Street, this home offers over 3,100 SqFt of total living space & includes a private rooftop patio w/ picturesque tree top & city views. The main level features engineered white oak flooring, soaring 10ft ceilings & a chef’s kitchen equipped w/ high-end Jenn-Air appliances & custom millwork. The open-concept layout is perfect for entertaining w/ large wooden framed Pella windows bringing in natural light throughout. Upstairs, the spacious primary suite boasts a walk-in closet & a serene ensuite w/ dual vanities & a glass shower. Two add'l bdrms, a full bath & functional laundry room complete the upper level w/ plush wool carpeting underfoot. The fully finished basement offers a large rec room, fourth bdrm, full bathroom, and plenty of storage. Just steps from shops and cafes, this is the perfect urban escape!
Building information
Type
*****
Amenities
*****
Appliances
*****
Basement Development
*****
Basement Type
*****
Constructed Date
*****
Construction Style Attachment
*****
Cooling Type
*****
Fireplace Fuel
*****
Fireplace Present
*****
Fireplace Type
*****
Fire Protection
*****
Half Bath Total
*****
Heating Type
*****
Size Interior
*****
Stories Total
*****
Land information
Amenities
*****
Fence Type
*****
Size Irregular
*****
Size Total
*****
Rooms
Upper Level
Bedroom 3
*****
Bedroom 2
*****
Primary Bedroom
*****
Main level
Kitchen
*****
Dining room
*****
Living room
*****
Basement
Recreation room
*****
Storage
*****
Bedroom 4
*****
Upper Level
Bedroom 3
*****
Bedroom 2
*****
Primary Bedroom
*****
Main level
Kitchen
*****
Dining room
*****
Living room
*****
Basement
Recreation room
*****
Storage
*****
Bedroom 4
*****
Upper Level
Bedroom 3
*****
Bedroom 2
*****
Primary Bedroom
*****
Main level
Kitchen
*****
Dining room
*****
Living room
*****
Basement
Recreation room
*****
Storage
*****
Bedroom 4
*****
Upper Level
Bedroom 3
*****
Bedroom 2
*****
Primary Bedroom
*****
Main level
Kitchen
*****
Dining room
*****
Living room
*****
Basement
Recreation room
*****
Storage
*****
Bedroom 4
*****
Upper Level
Bedroom 3
*****
Bedroom 2
*****
Primary Bedroom
*****
Main level
Kitchen
*****
Dining room
*****
Living room
*****
Basement
Recreation room
*****
Storage
*****
Bedroom 4
*****
Upper Level
Bedroom 3
*****
Bedroom 2
*****
Primary Bedroom
*****
Main level
Kitchen
*****
Dining room
*****
Courtesy of Real Broker
Book a Showing for this property
Please note that filling out this form you'll be registered and your phone number without the +1 part will be used as a password.
