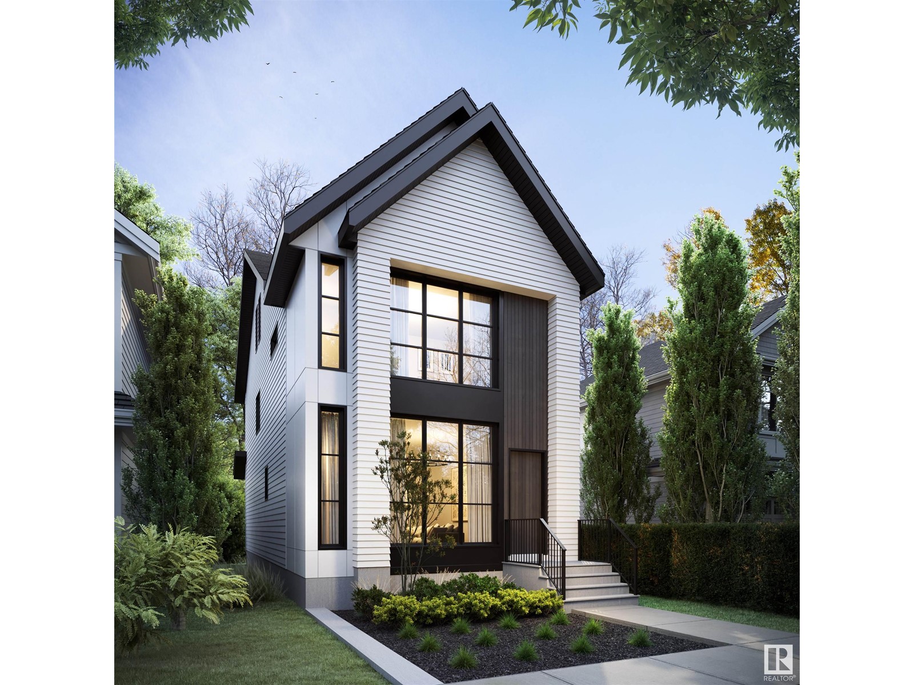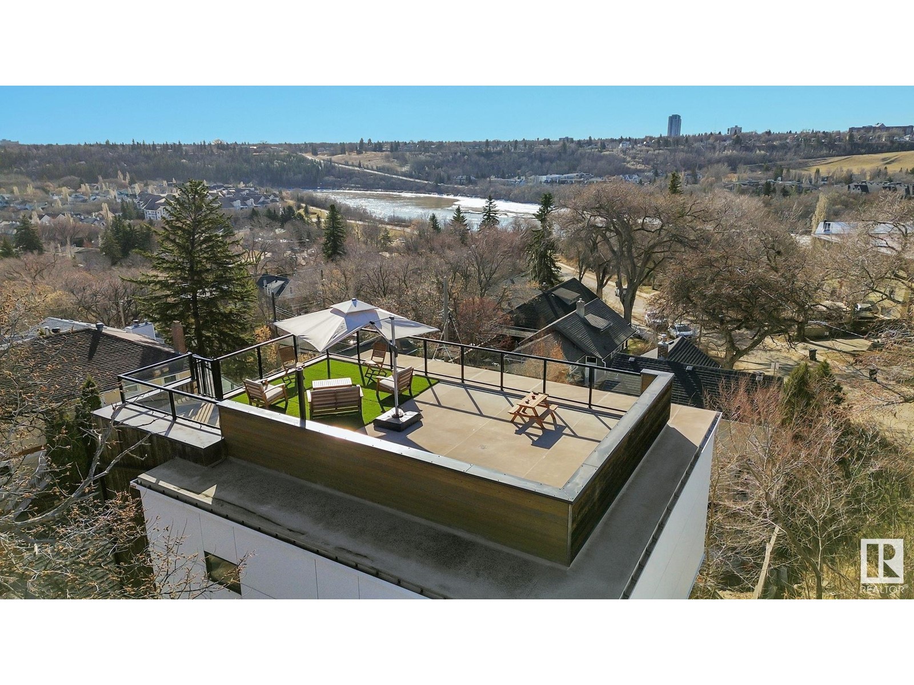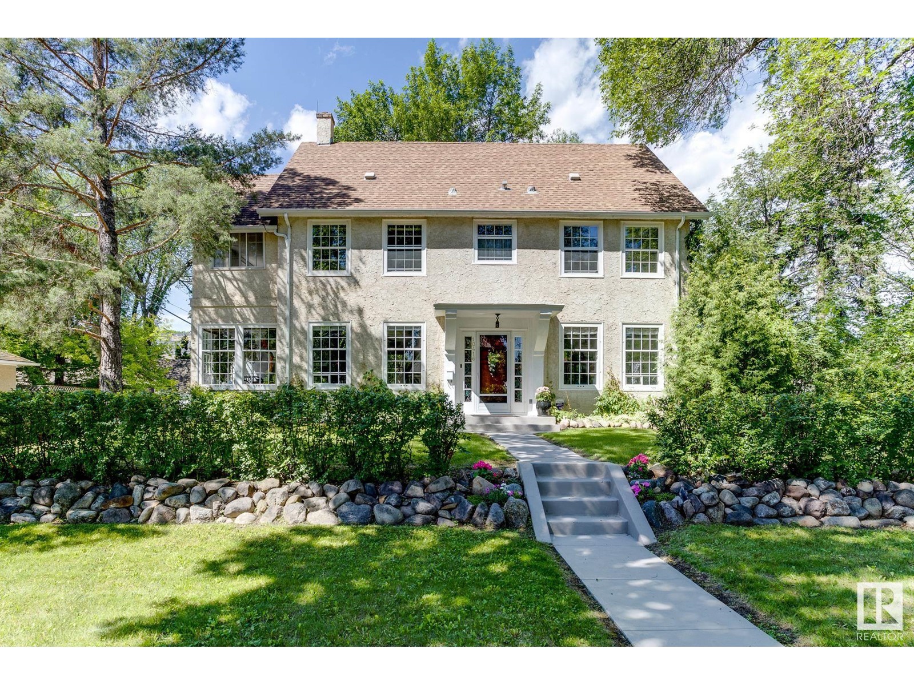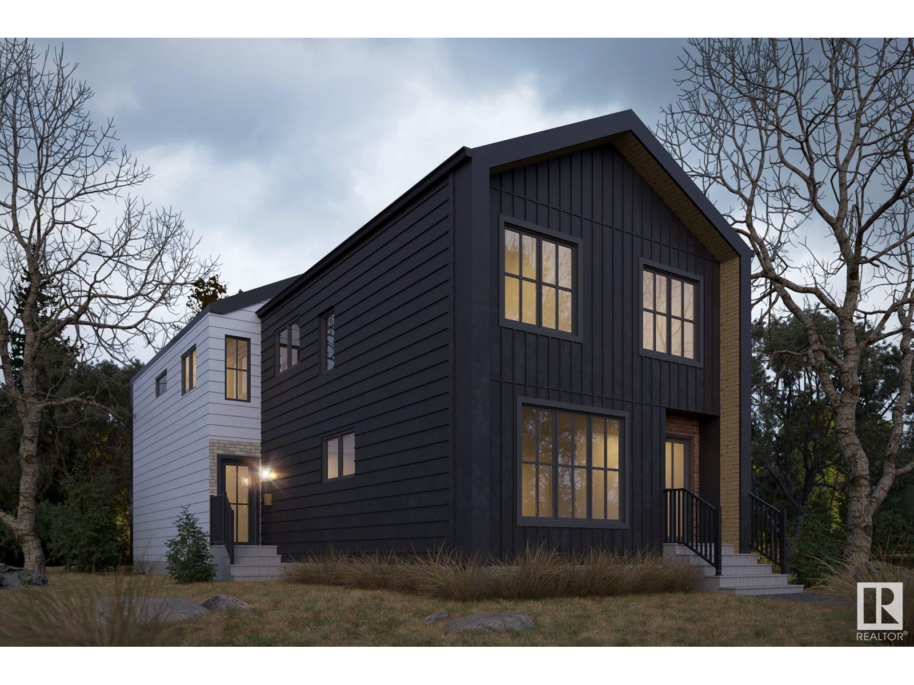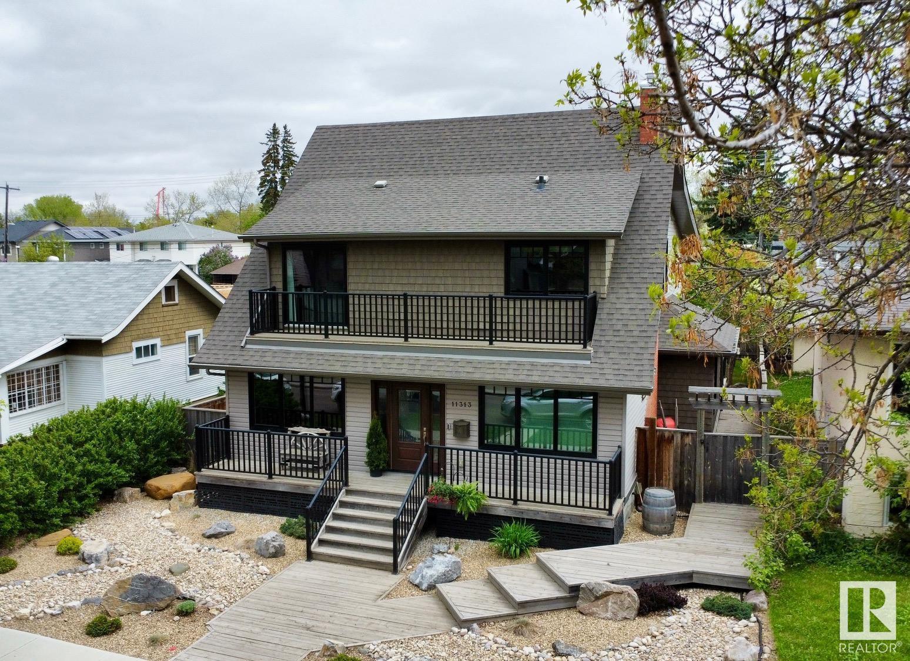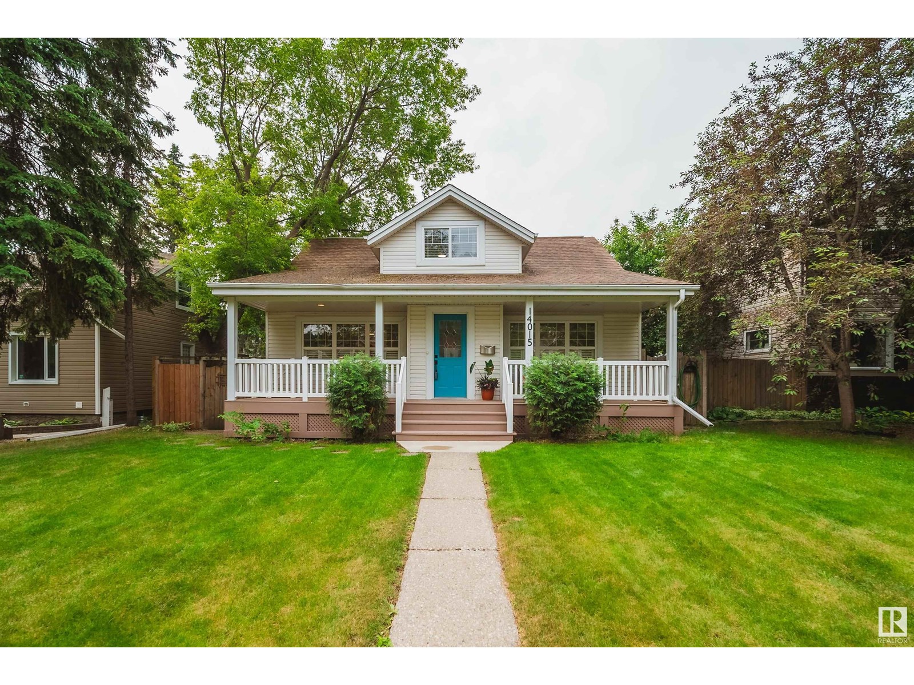Free account required
Unlock the full potential of your property search with a free account! Here's what you'll gain immediate access to:
- Exclusive Access to Every Listing
- Personalized Search Experience
- Favorite Properties at Your Fingertips
- Stay Ahead with Email Alerts
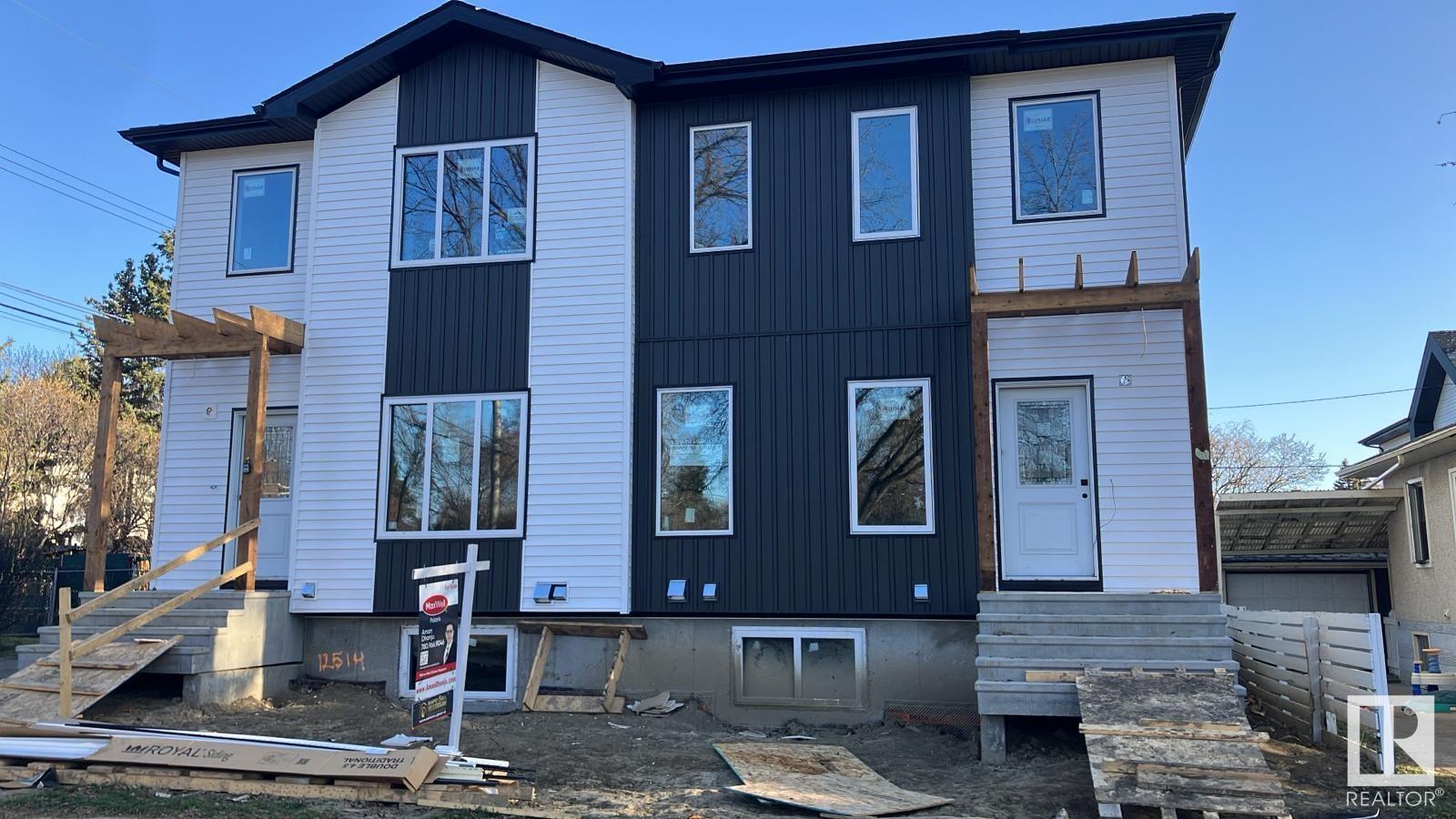

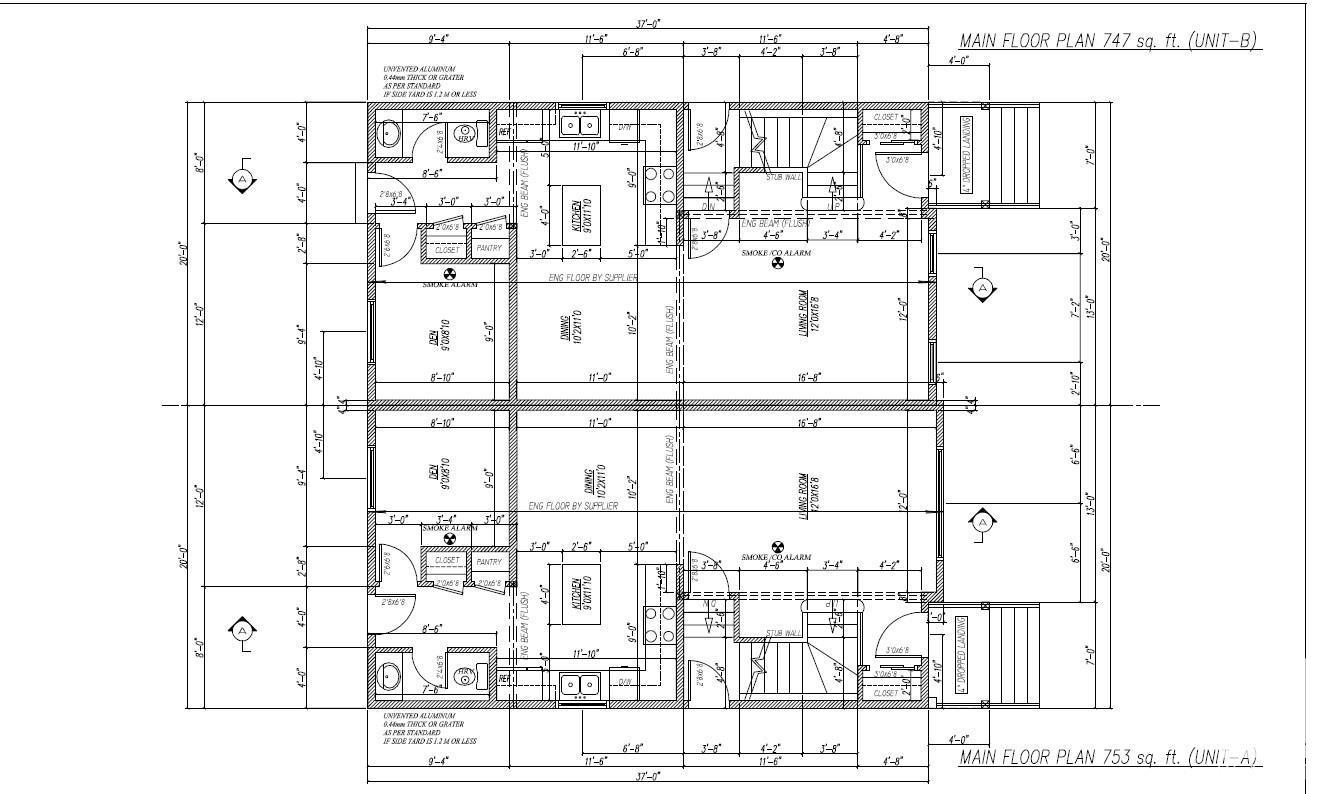

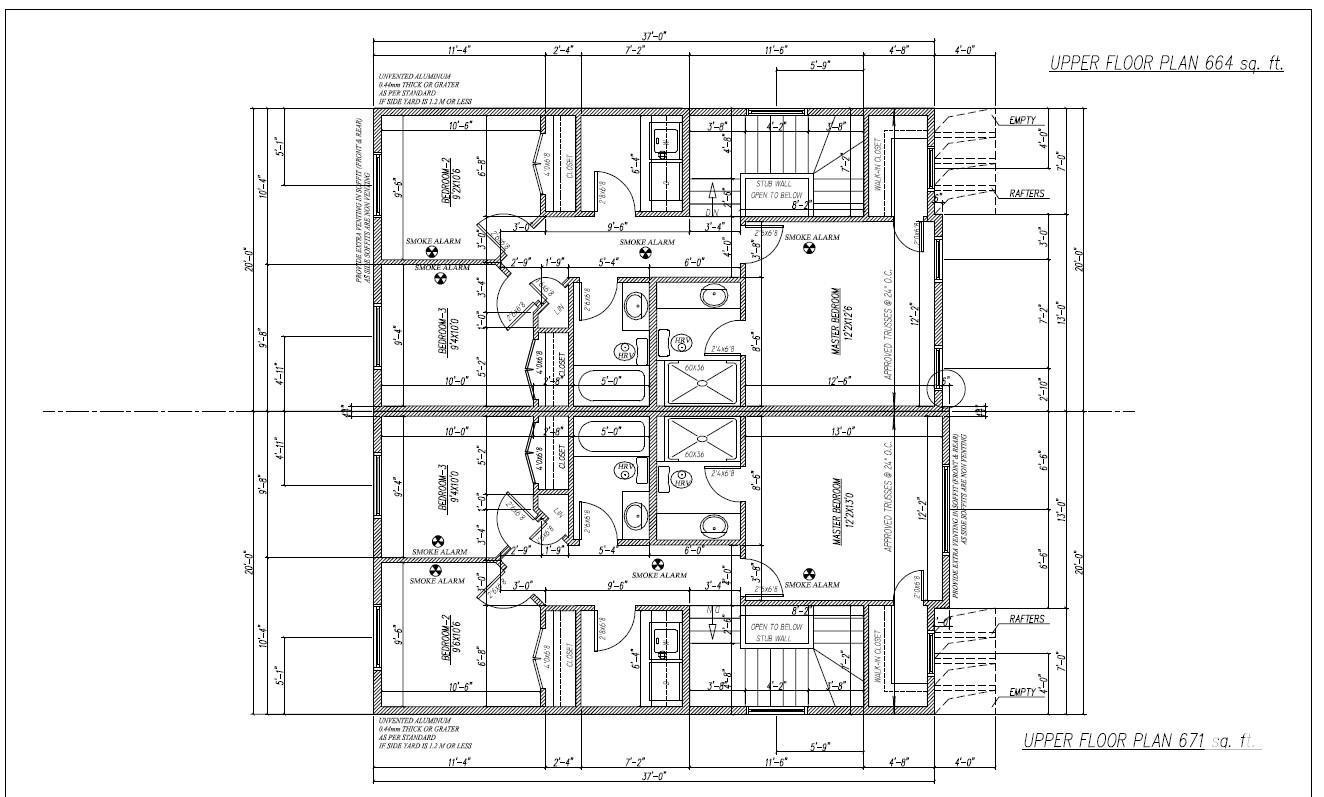
$1,095,000
12514/16 114 AV NW
Edmonton, Alberta, Alberta, T5M2X6
MLS® Number: E4432706
Property description
!! INVESTOR ALERT!! ENTIRE BUILDING, 2 DUPLEXES WITH 2 BASEMENT SUITES. 4 LEGAL UNITS TOTAL ON ONE TITLE. This beautiful property, side by side duplexes over 1,400 sq.ft., main floor of each unit comes with living room, kitchen, office and 2 pce bathroom. Second floor of each unit has 3 bedrooms , laundry and 2 full bathrooms. Legal basement suites on each side has family room, kitchen 2 bedrooms, laundry and full bathroom. Fully upgraded units with luxury vinyl plank and tile flooring, upgraded kitchen cabinets, quartz counter tops, tilesplash. The site will be fully landscaped, situated on a corner lot. Close to all amenities, schools, public transportation, Grant Macewan and NAIT as well as a short drive over the river to the University of Alberta. This property is ideal for investment catering to all walks of life, families, students, working professionals. ESTIMATED COMPLETION DATE JULY 2025.
Building information
Type
*****
Appliances
*****
Basement Development
*****
Basement Features
*****
Basement Type
*****
Constructed Date
*****
Construction Style Attachment
*****
Half Bath Total
*****
Heating Type
*****
Size Interior
*****
Stories Total
*****
Land information
Amenities
*****
Size Irregular
*****
Size Total
*****
Rooms
Upper Level
Bedroom 3
*****
Bedroom 2
*****
Primary Bedroom
*****
Main level
Den
*****
Kitchen
*****
Dining room
*****
Living room
*****
Basement
Second Kitchen
*****
Bedroom 5
*****
Bedroom 4
*****
Upper Level
Bedroom 3
*****
Bedroom 2
*****
Primary Bedroom
*****
Main level
Den
*****
Kitchen
*****
Dining room
*****
Living room
*****
Basement
Second Kitchen
*****
Bedroom 5
*****
Bedroom 4
*****
Upper Level
Bedroom 3
*****
Bedroom 2
*****
Primary Bedroom
*****
Main level
Den
*****
Kitchen
*****
Dining room
*****
Living room
*****
Basement
Bedroom 4
*****
Courtesy of MaxWell Polaris
Book a Showing for this property
Please note that filling out this form you'll be registered and your phone number without the +1 part will be used as a password.
