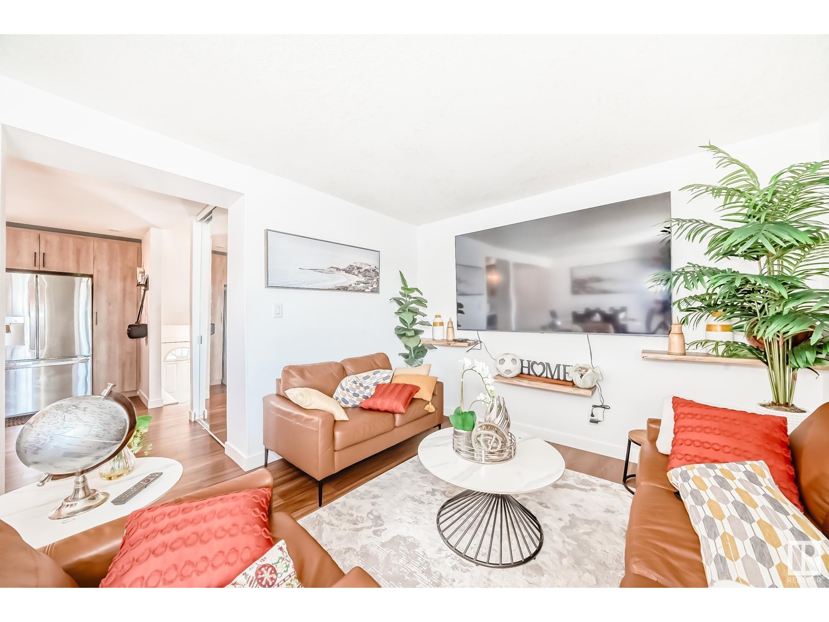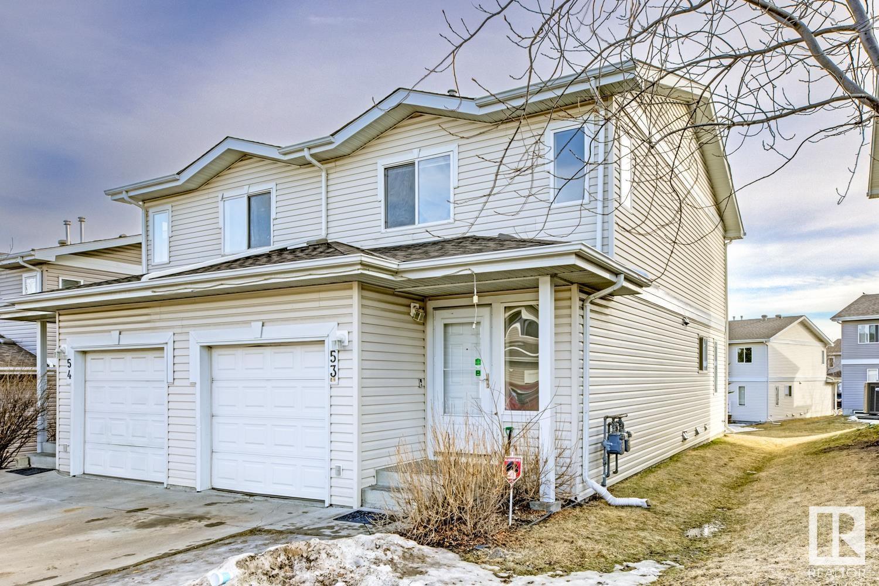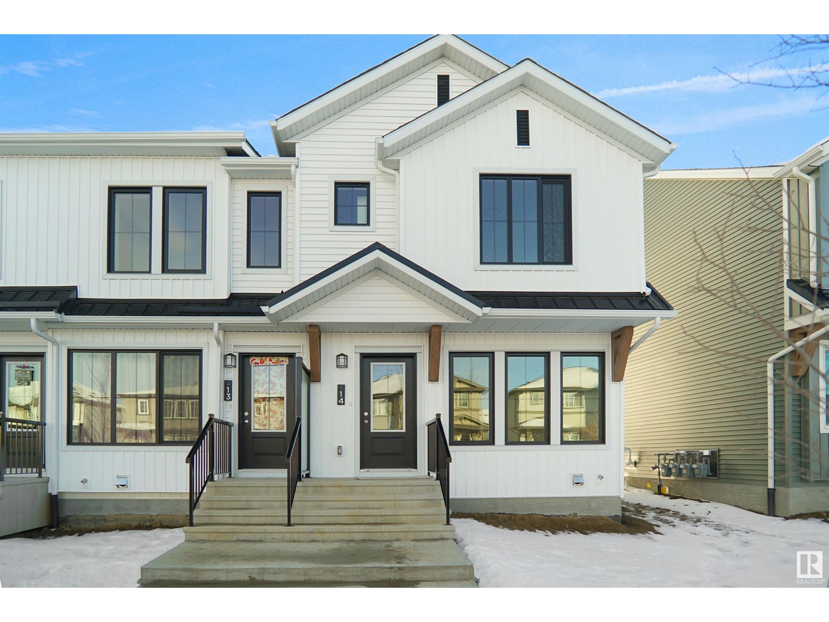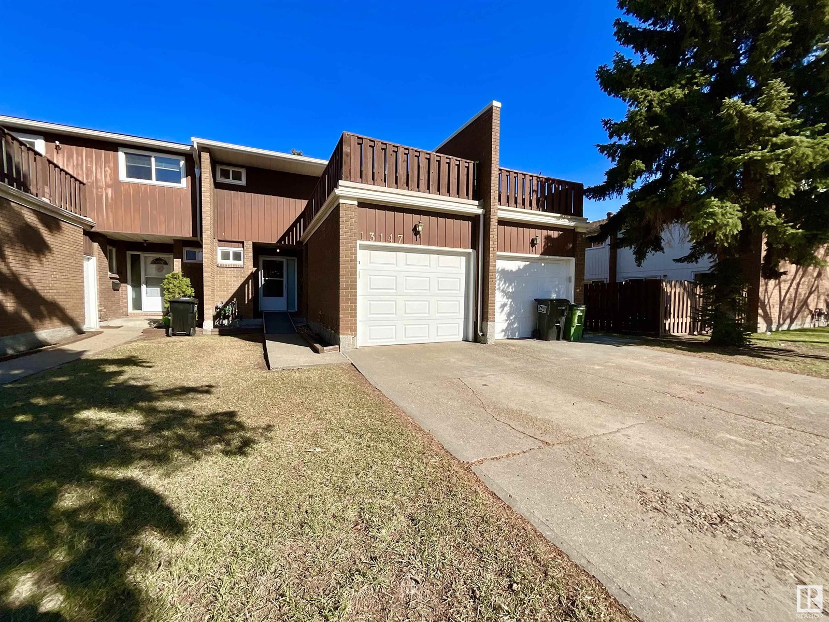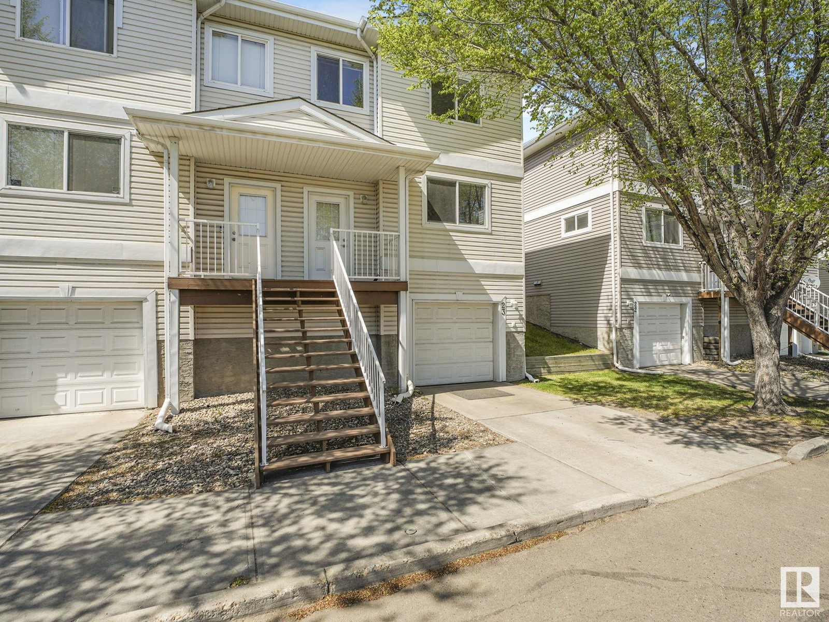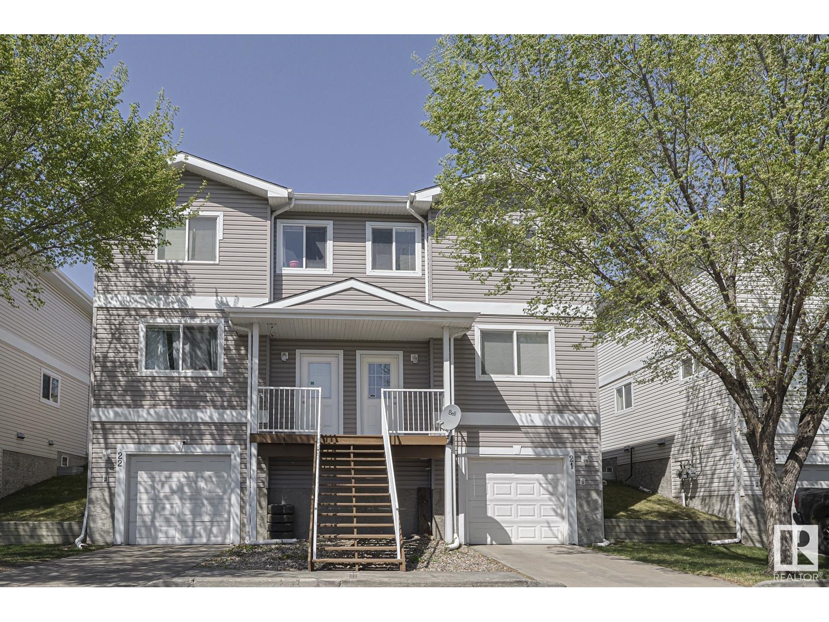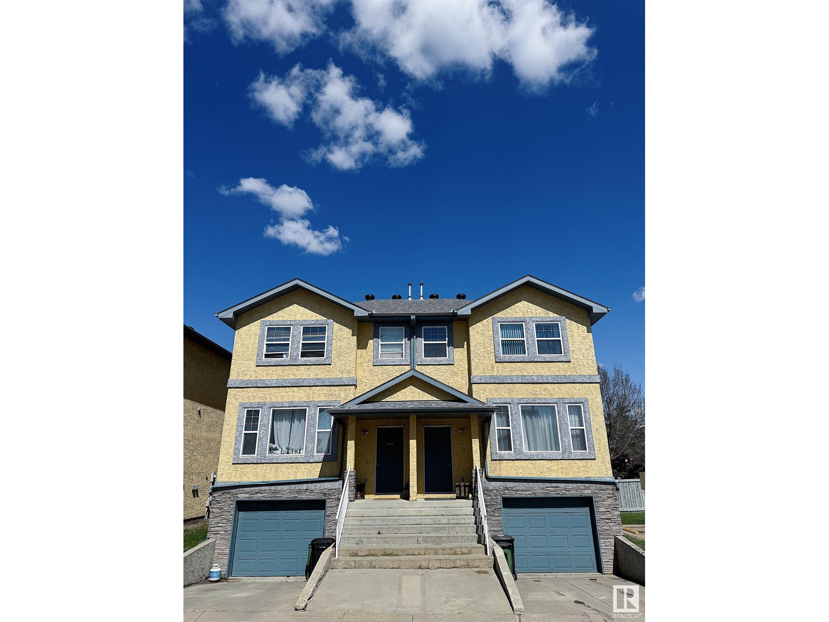Free account required
Unlock the full potential of your property search with a free account! Here's what you'll gain immediate access to:
- Exclusive Access to Every Listing
- Personalized Search Experience
- Favorite Properties at Your Fingertips
- Stay Ahead with Email Alerts
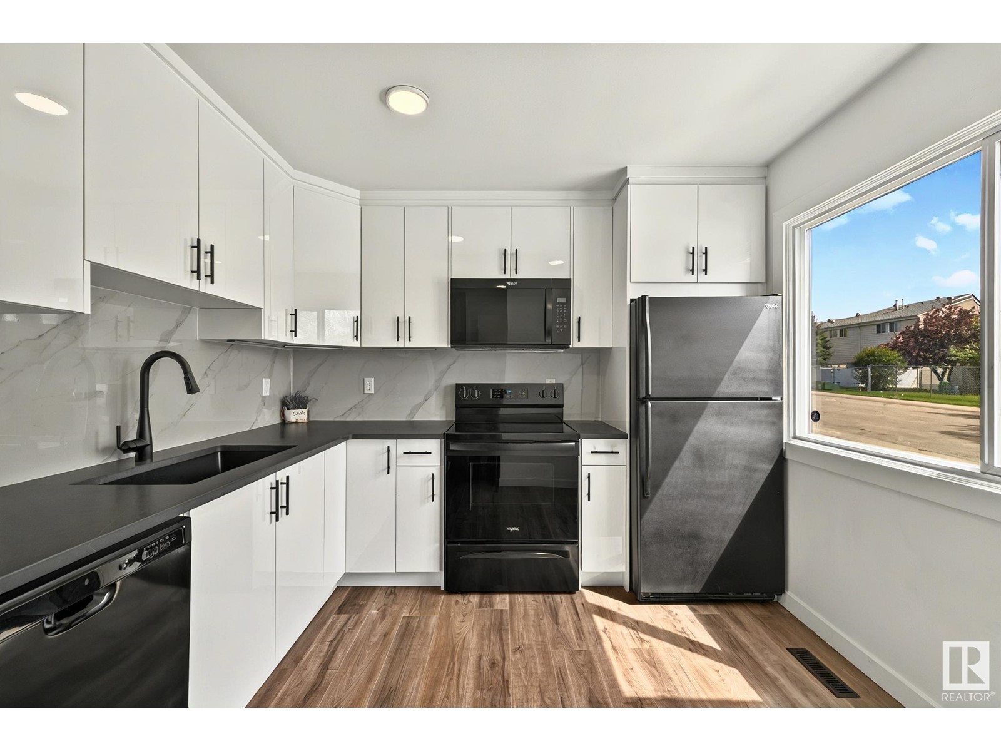
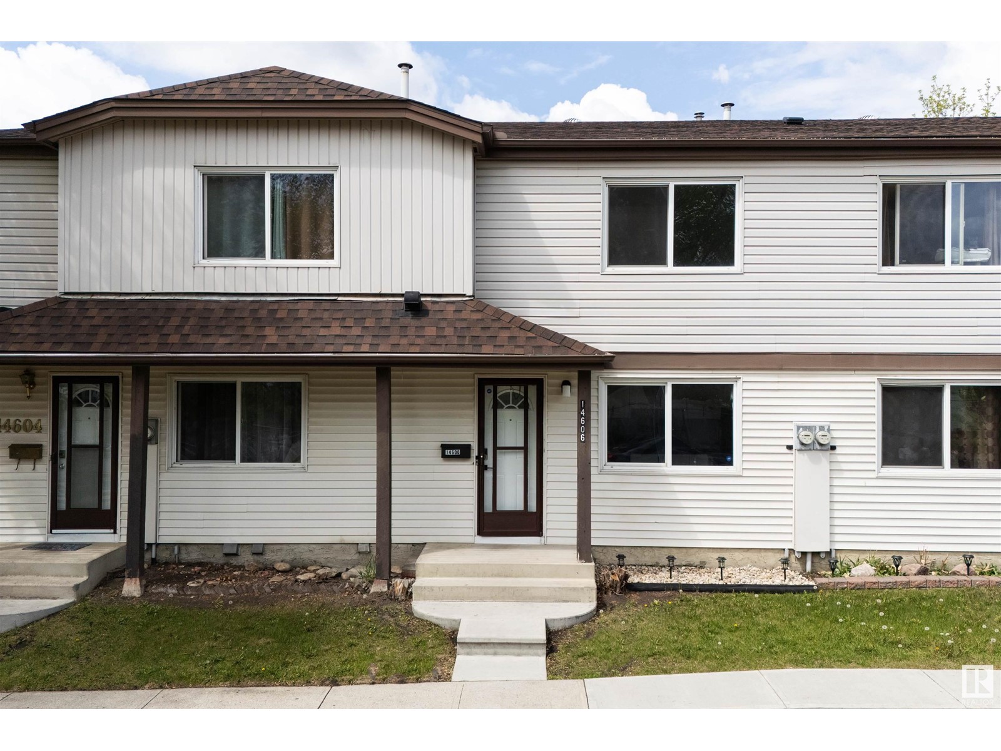
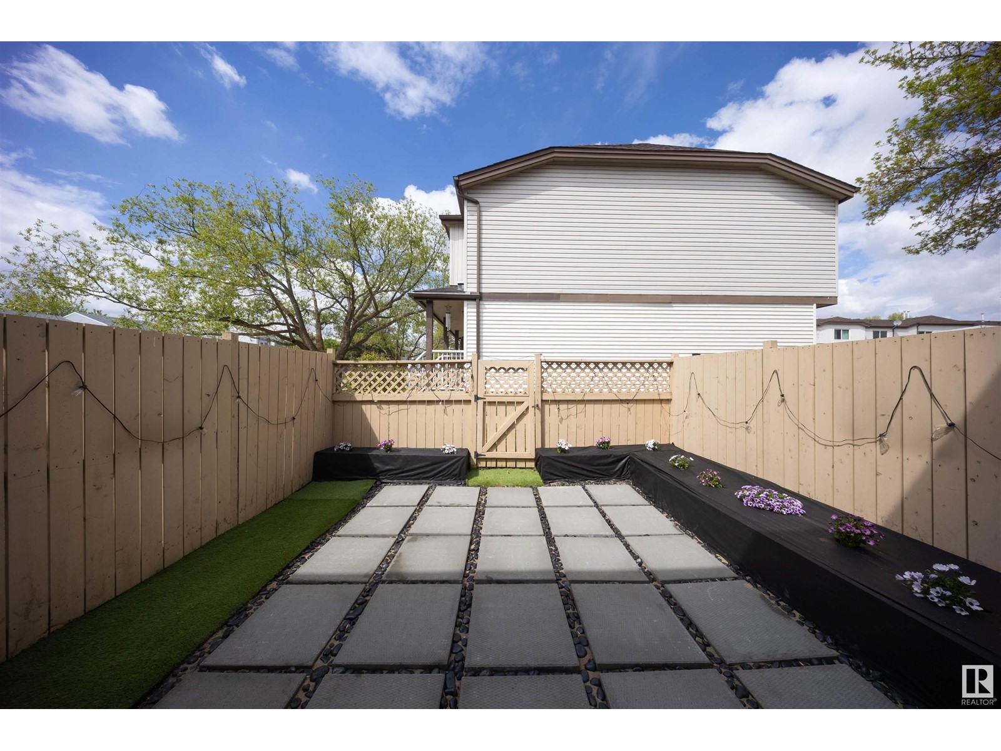
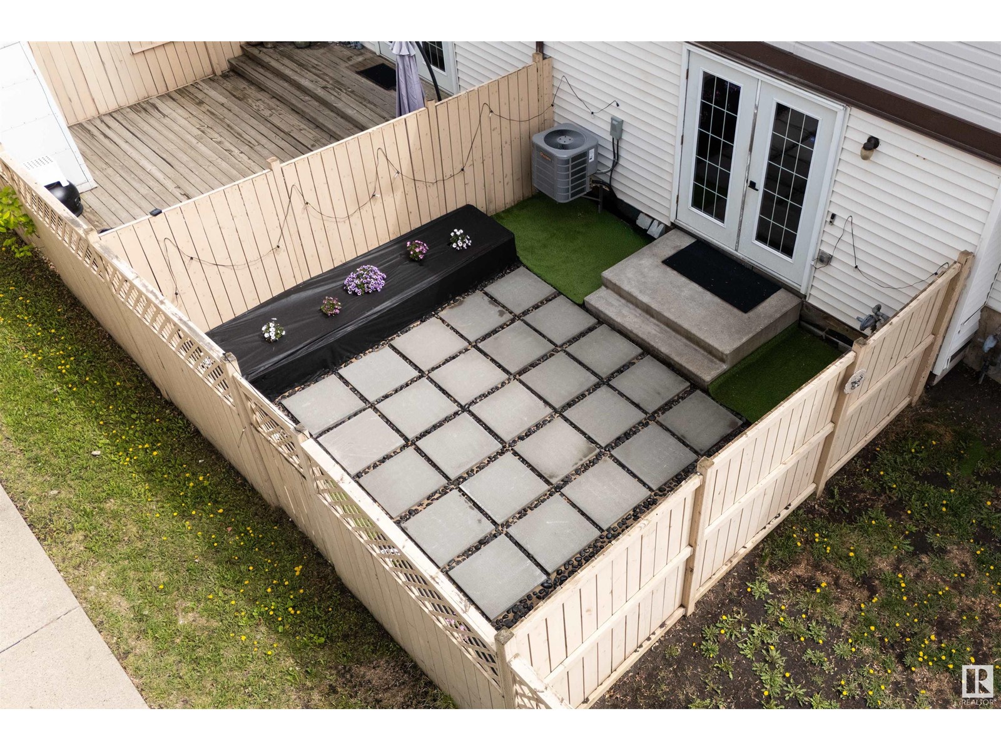
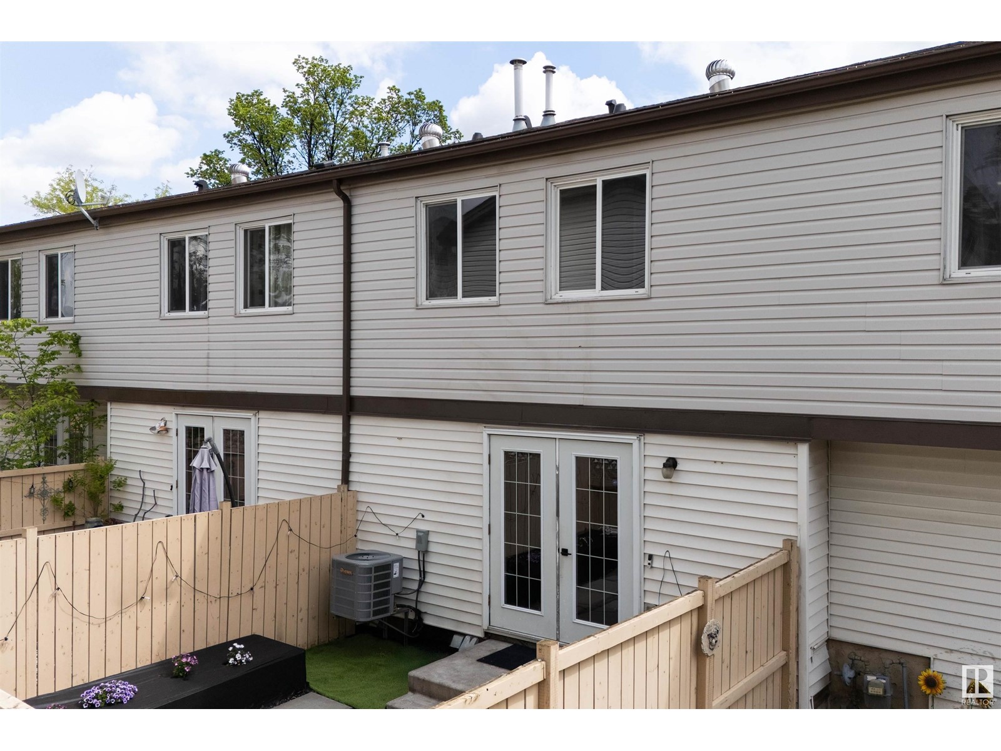
$289,900
14606 54 ST NW
Edmonton, Alberta, Alberta, T5A4L5
MLS® Number: E4438498
Property description
Welcome to your dream townhome! This beautifully renovated 3-bedroom, 3-bathroom townhouse offers the perfect blend of modern style, comfort, and convenience. From the moment you step inside, you'll be impressed by the high-end finishes, thoughtful design, and meticulous attention to detail throughout. The open living and dining area is ideal for both relaxing and entertaining, featuring luxury vinyl flooring, upgraded lighting, new A/C, and the kitchen boasts brand-new black appliances, black leather soap stone quartz countertop, new custom cabinetry, and a stylish backsplash. Upstairs, the bedrooms provide plenty of space and privacy for the whole family. Each bathroom has been tastefully upgraded with elegant fixtures and tile work. The renovated basement offers a bright, open-concept layout with contemporary flooring and a fresh modern feel throughout, featuring an updated bathroom. This turnkey townhouse offers everything you need - don’t miss out!
Building information
Type
*****
Appliances
*****
Basement Development
*****
Basement Type
*****
Constructed Date
*****
Construction Style Attachment
*****
Cooling Type
*****
Fire Protection
*****
Half Bath Total
*****
Heating Type
*****
Size Interior
*****
Stories Total
*****
Land information
Size Irregular
*****
Size Total
*****
Rooms
Upper Level
Bedroom 3
*****
Bedroom 2
*****
Primary Bedroom
*****
Main level
Kitchen
*****
Dining room
*****
Living room
*****
Basement
Family room
*****
Upper Level
Bedroom 3
*****
Bedroom 2
*****
Primary Bedroom
*****
Main level
Kitchen
*****
Dining room
*****
Living room
*****
Basement
Family room
*****
Upper Level
Bedroom 3
*****
Bedroom 2
*****
Primary Bedroom
*****
Main level
Kitchen
*****
Dining room
*****
Living room
*****
Basement
Family room
*****
Courtesy of Sable Realty
Book a Showing for this property
Please note that filling out this form you'll be registered and your phone number without the +1 part will be used as a password.
