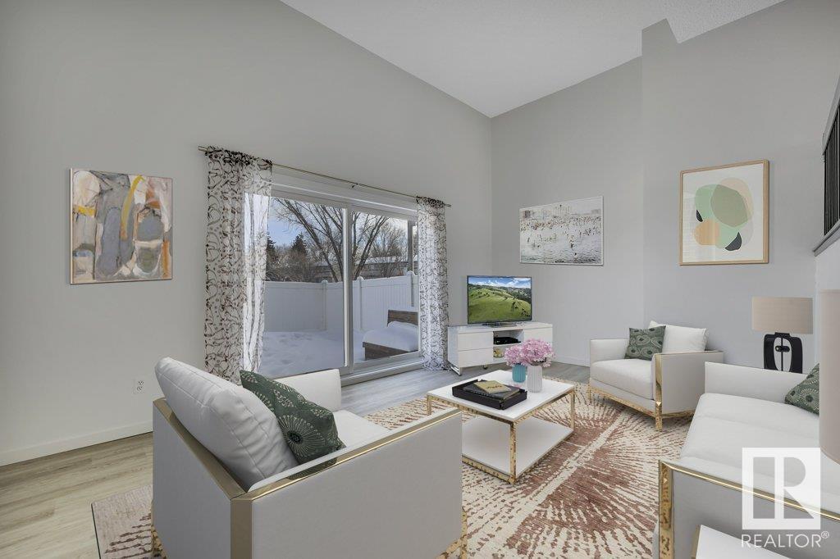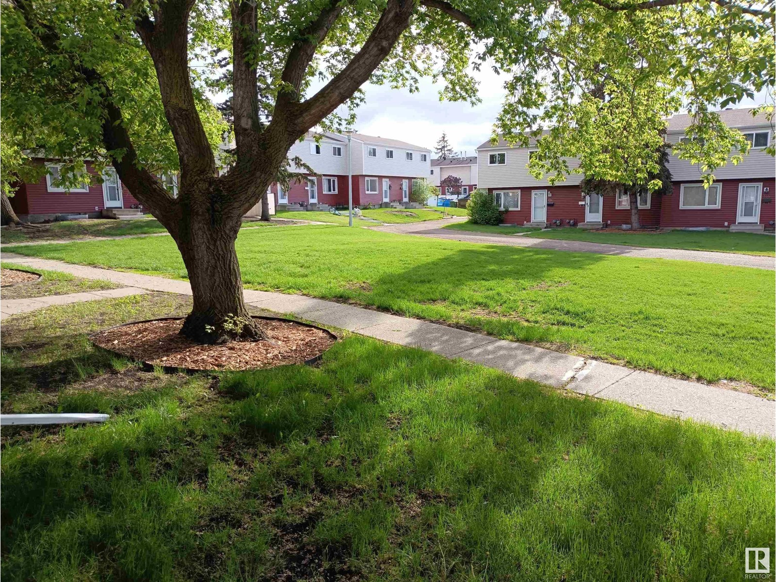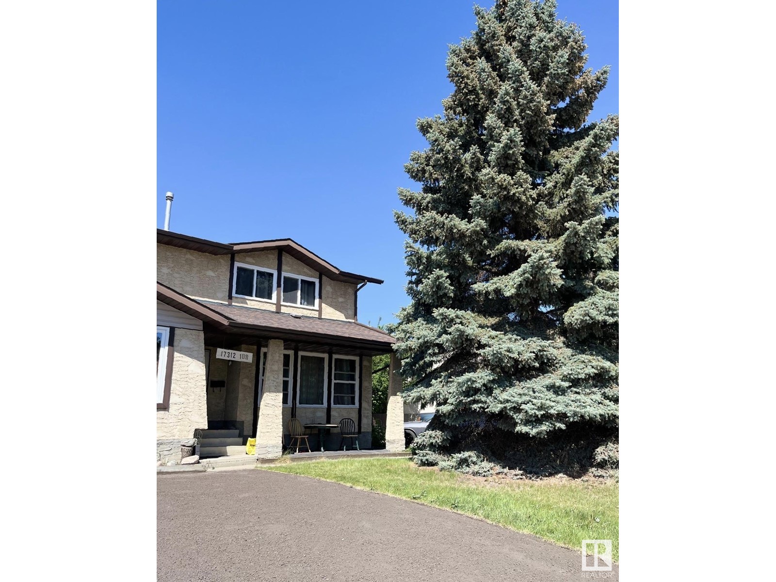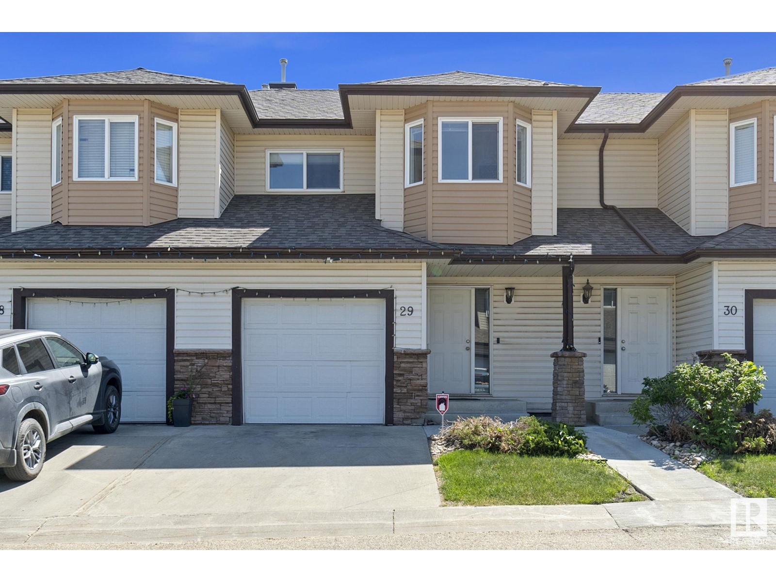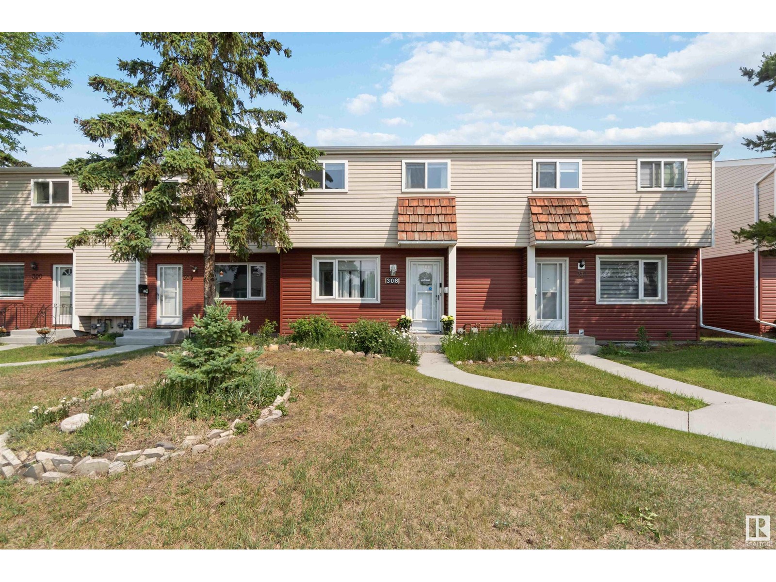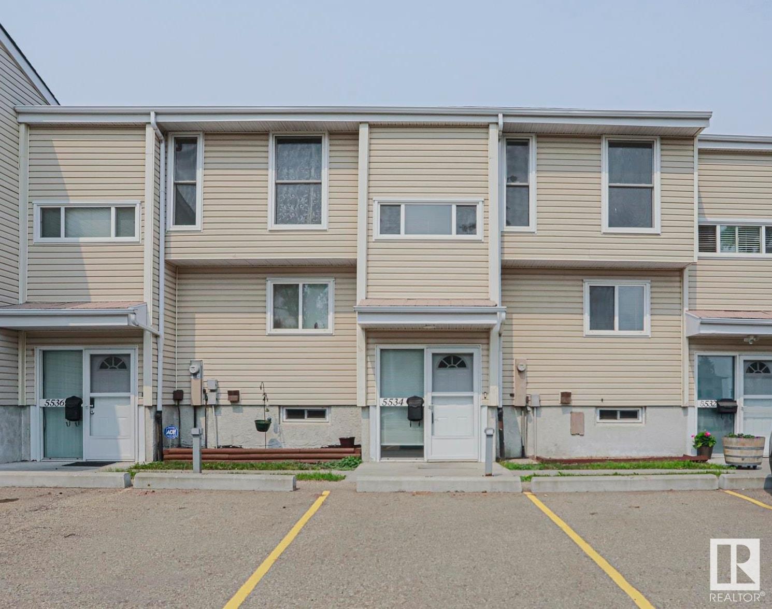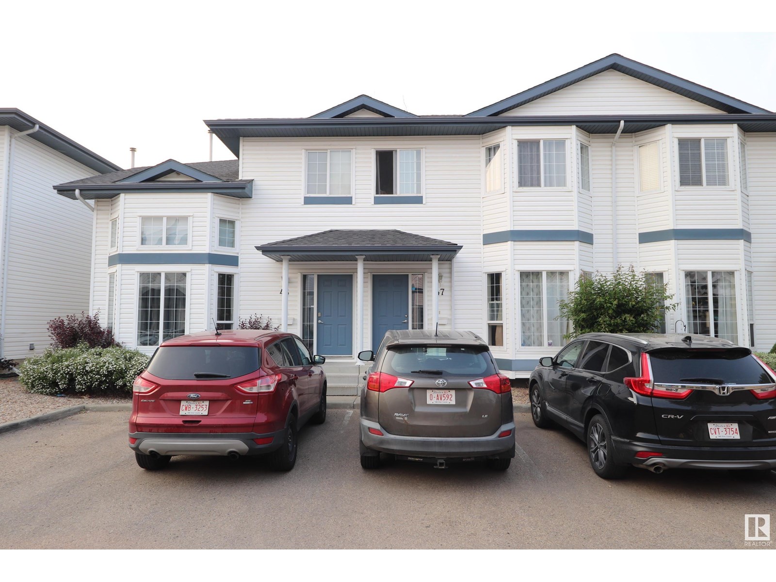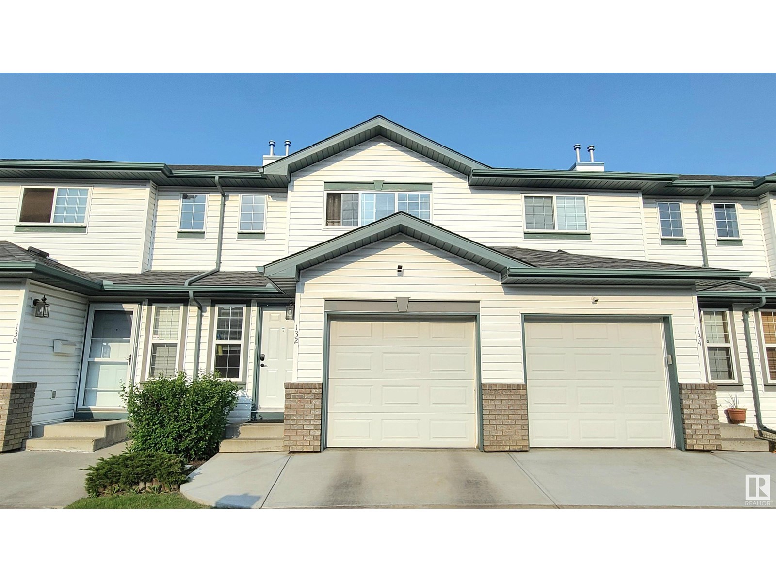Free account required
Unlock the full potential of your property search with a free account! Here's what you'll gain immediate access to:
- Exclusive Access to Every Listing
- Personalized Search Experience
- Favorite Properties at Your Fingertips
- Stay Ahead with Email Alerts
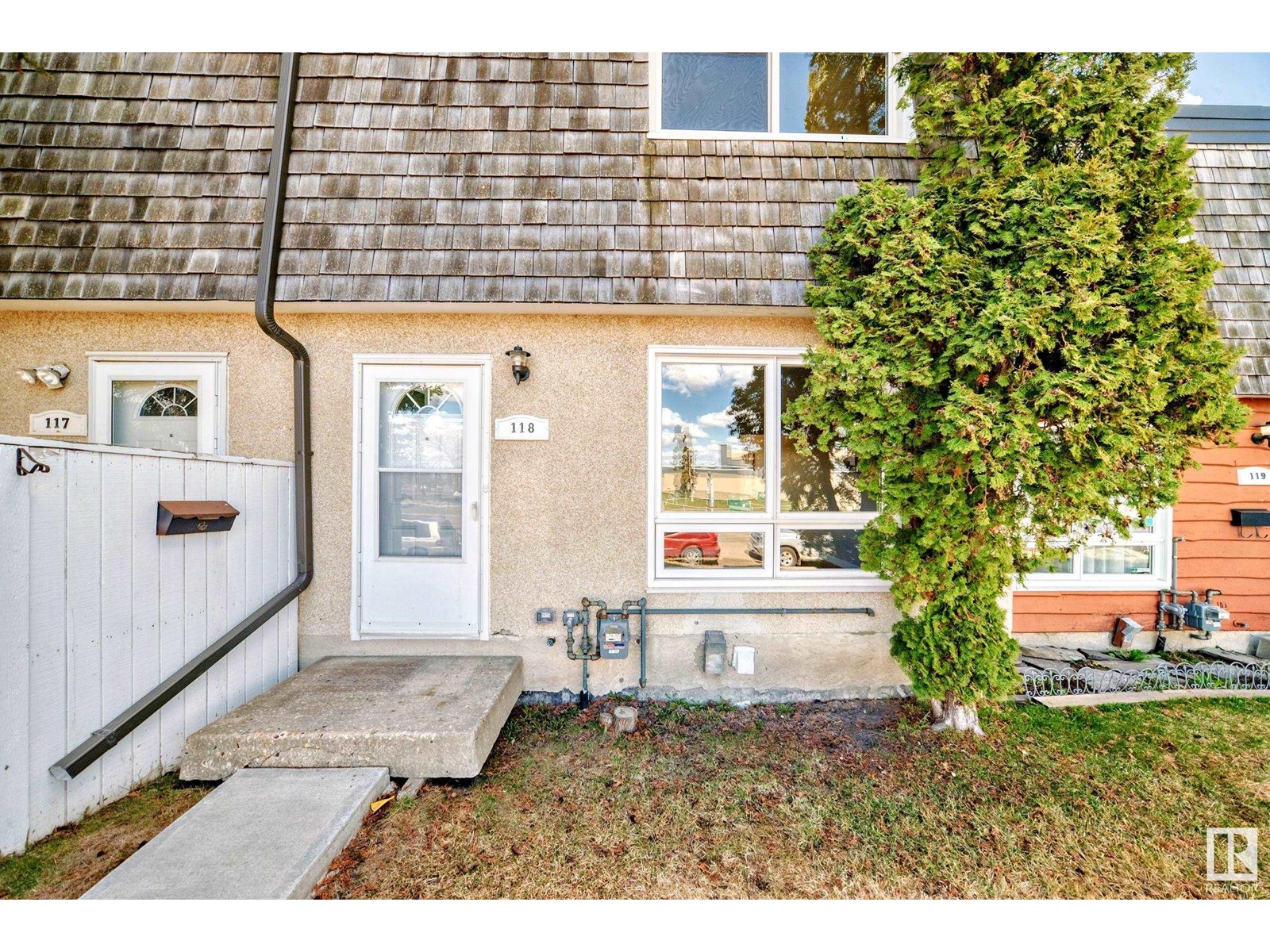
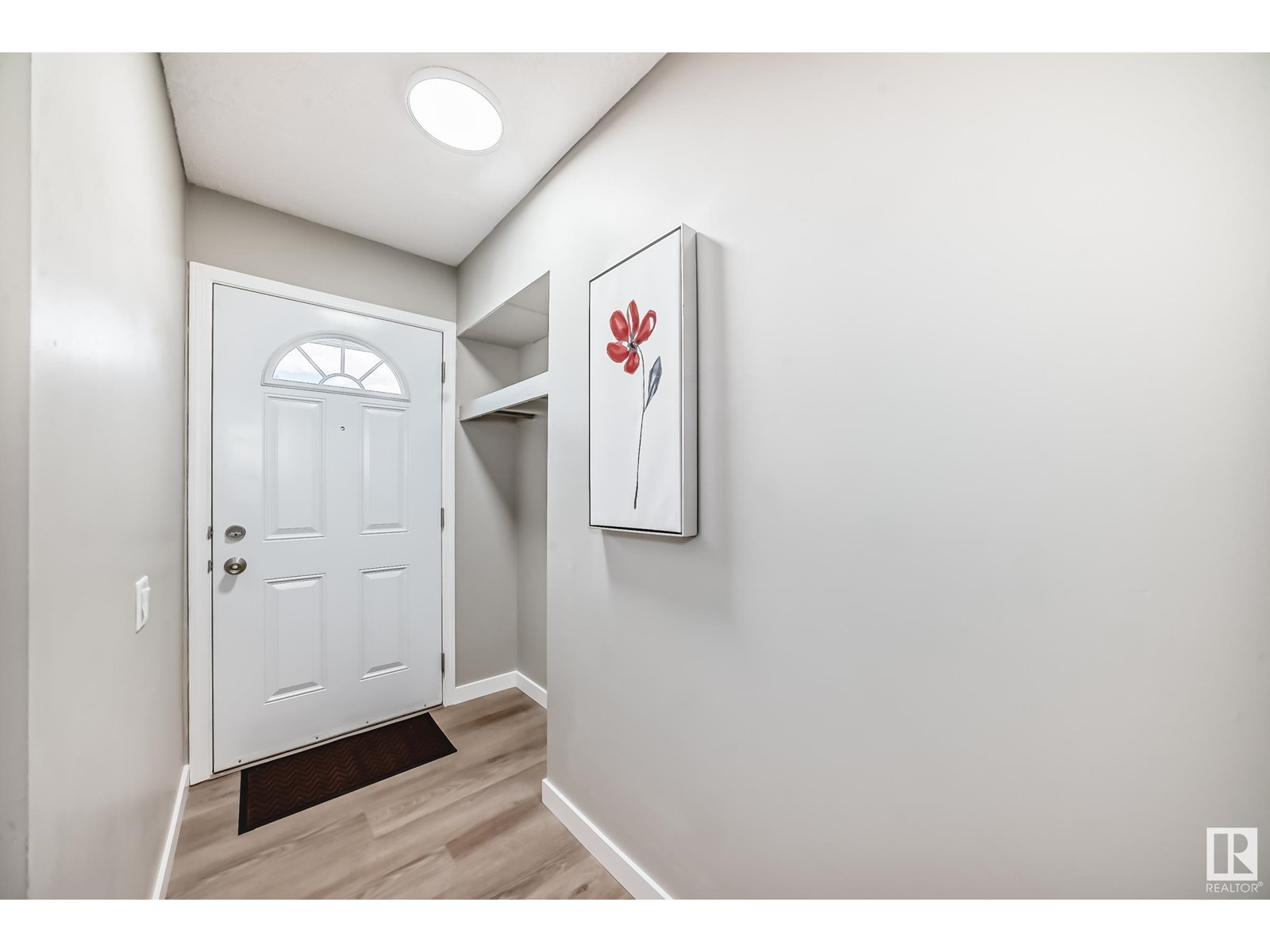

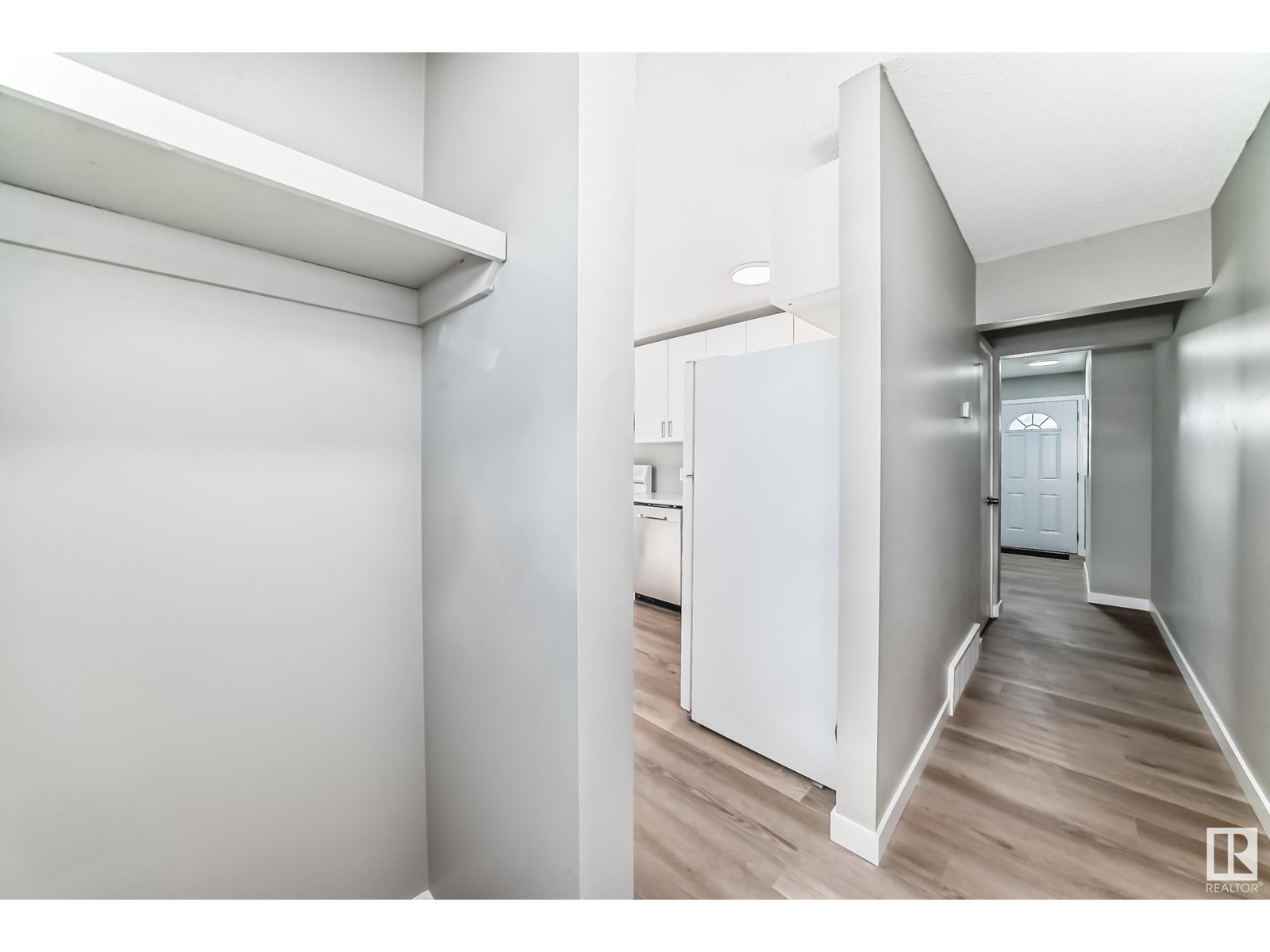

$259,900
118 MAYFAIR MEWS ME NW
Edmonton, Alberta, Alberta, T5E5R7
MLS® Number: E4432935
Property description
Welcome to this STUNNING, FULLY RENOVATED 1065 SQFT of 3 BEDROOMS/2 BATHROOMS/LIVING ROOM PLUS FULLY FINISHED BASEMENT! Entire home offers modern upgrades, functional space and prime location with schools surrounding. Main floor leads you to a open concept layout bright living room with large window/fresh painting/brand new, gorgeous vinyl plank floorings throughout enhance the sophistication & elevate the allure of this home! Spacious kitchen offers brand kitchen cabinets/new quartz countertop adjacent to dining area overlooking to fully landscaped & fenced yard. Upper level comes with 3 generous bedrooms all with brand new vinyl plank floorings completes with a full 4 piece bathroom. FULLY FINISHED BASEMENT with a BRAND NEW 3 piece bathroom/family room/laundry area & utility room. Carpet free home! Easy access to public transp/schools/playground/shopping & all amenities. Quick possession available. Perfect for live in or investment. Don't miss out this exceptional value GEM in a prime location!
Building information
Type
*****
Amenities
*****
Appliances
*****
Basement Development
*****
Basement Type
*****
Constructed Date
*****
Construction Style Attachment
*****
Heating Type
*****
Size Interior
*****
Stories Total
*****
Land information
Amenities
*****
Fence Type
*****
Size Irregular
*****
Size Total
*****
Rooms
Upper Level
Bedroom 3
*****
Bedroom 2
*****
Primary Bedroom
*****
Main level
Kitchen
*****
Dining room
*****
Living room
*****
Basement
Utility room
*****
Laundry room
*****
Family room
*****
Upper Level
Bedroom 3
*****
Bedroom 2
*****
Primary Bedroom
*****
Main level
Kitchen
*****
Dining room
*****
Living room
*****
Basement
Utility room
*****
Laundry room
*****
Family room
*****
Upper Level
Bedroom 3
*****
Bedroom 2
*****
Primary Bedroom
*****
Main level
Kitchen
*****
Dining room
*****
Living room
*****
Basement
Utility room
*****
Laundry room
*****
Family room
*****
Upper Level
Bedroom 3
*****
Bedroom 2
*****
Primary Bedroom
*****
Main level
Kitchen
*****
Dining room
*****
Living room
*****
Basement
Utility room
*****
Laundry room
*****
Family room
*****
Courtesy of RE/MAX Elite
Book a Showing for this property
Please note that filling out this form you'll be registered and your phone number without the +1 part will be used as a password.
