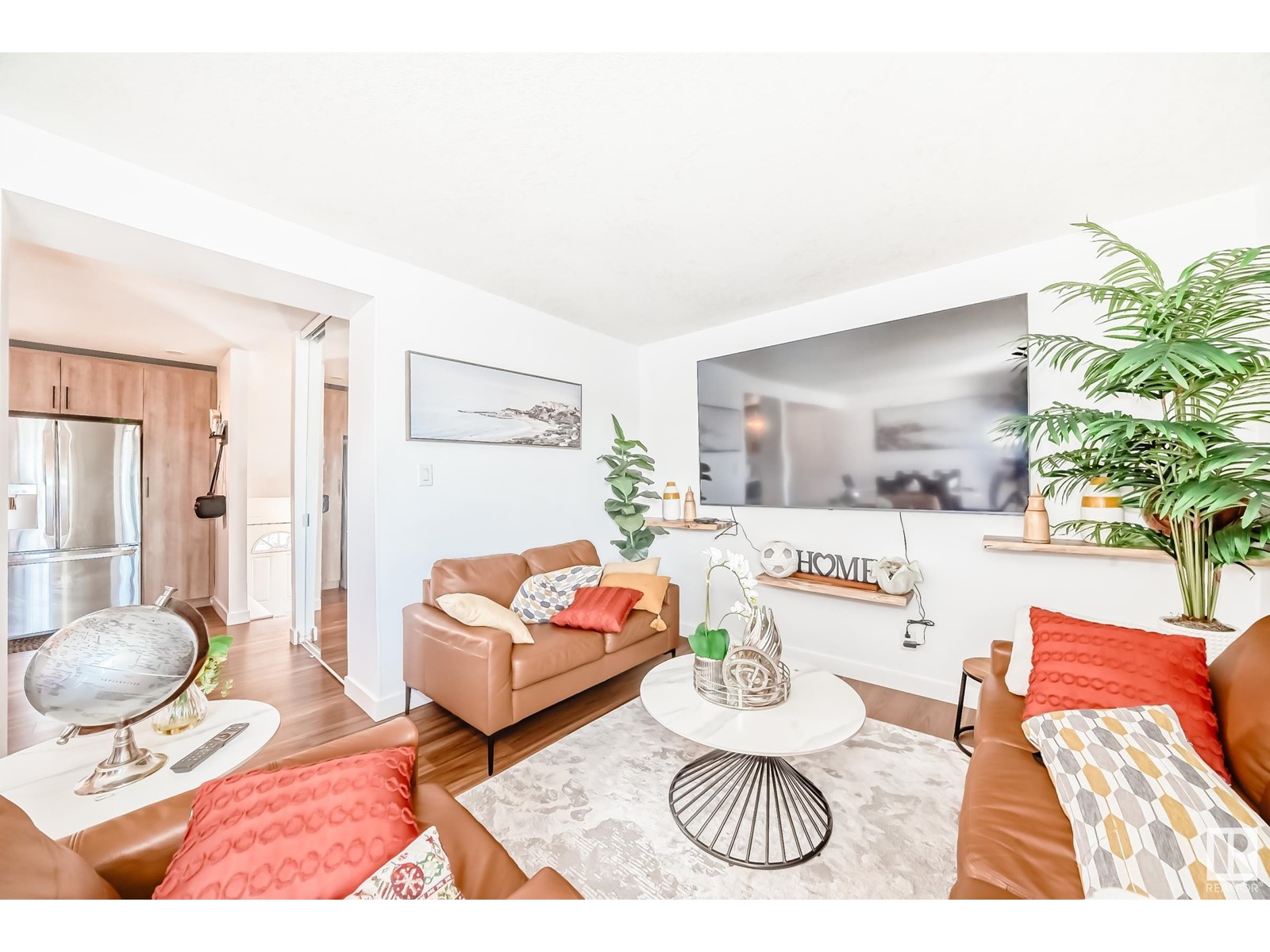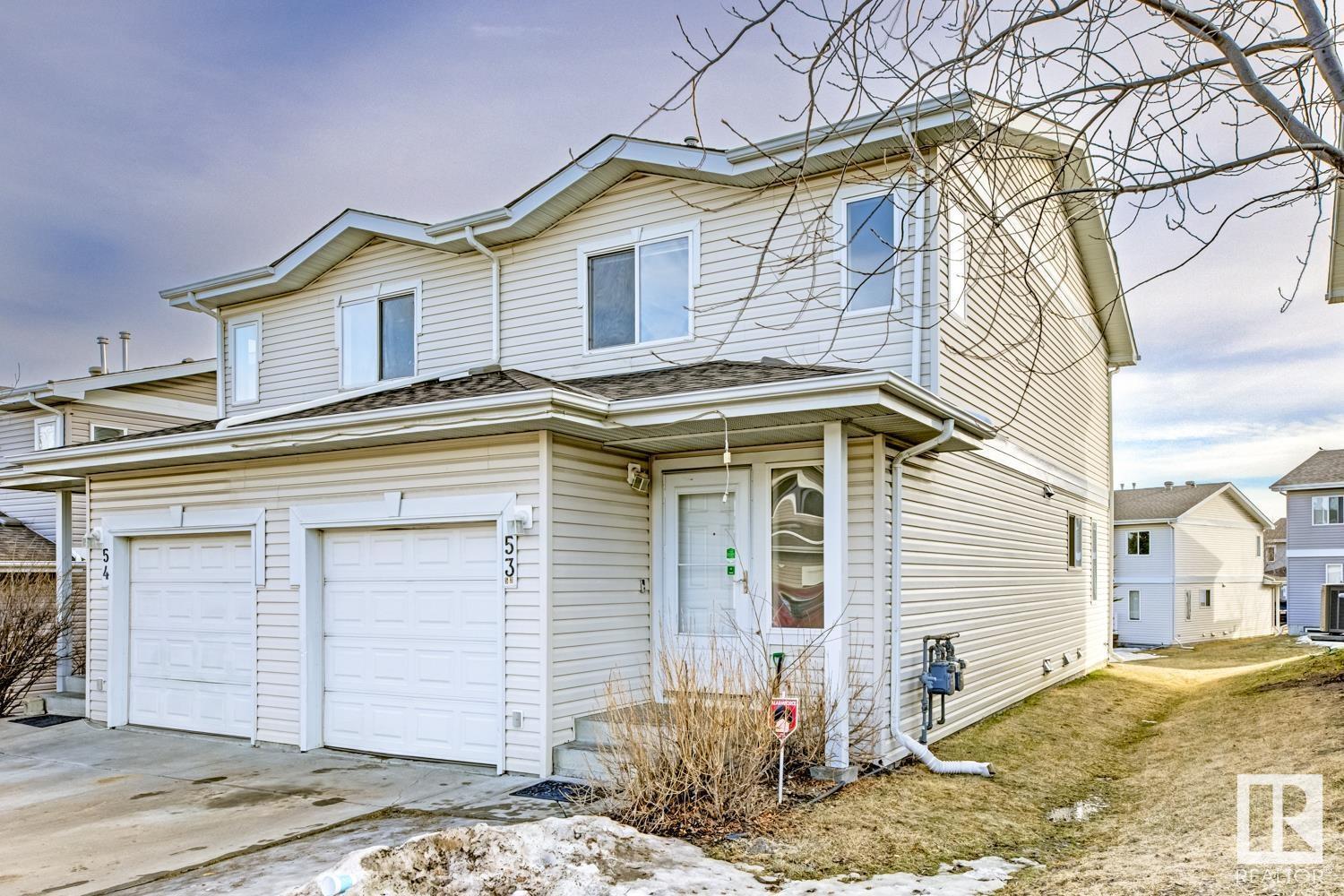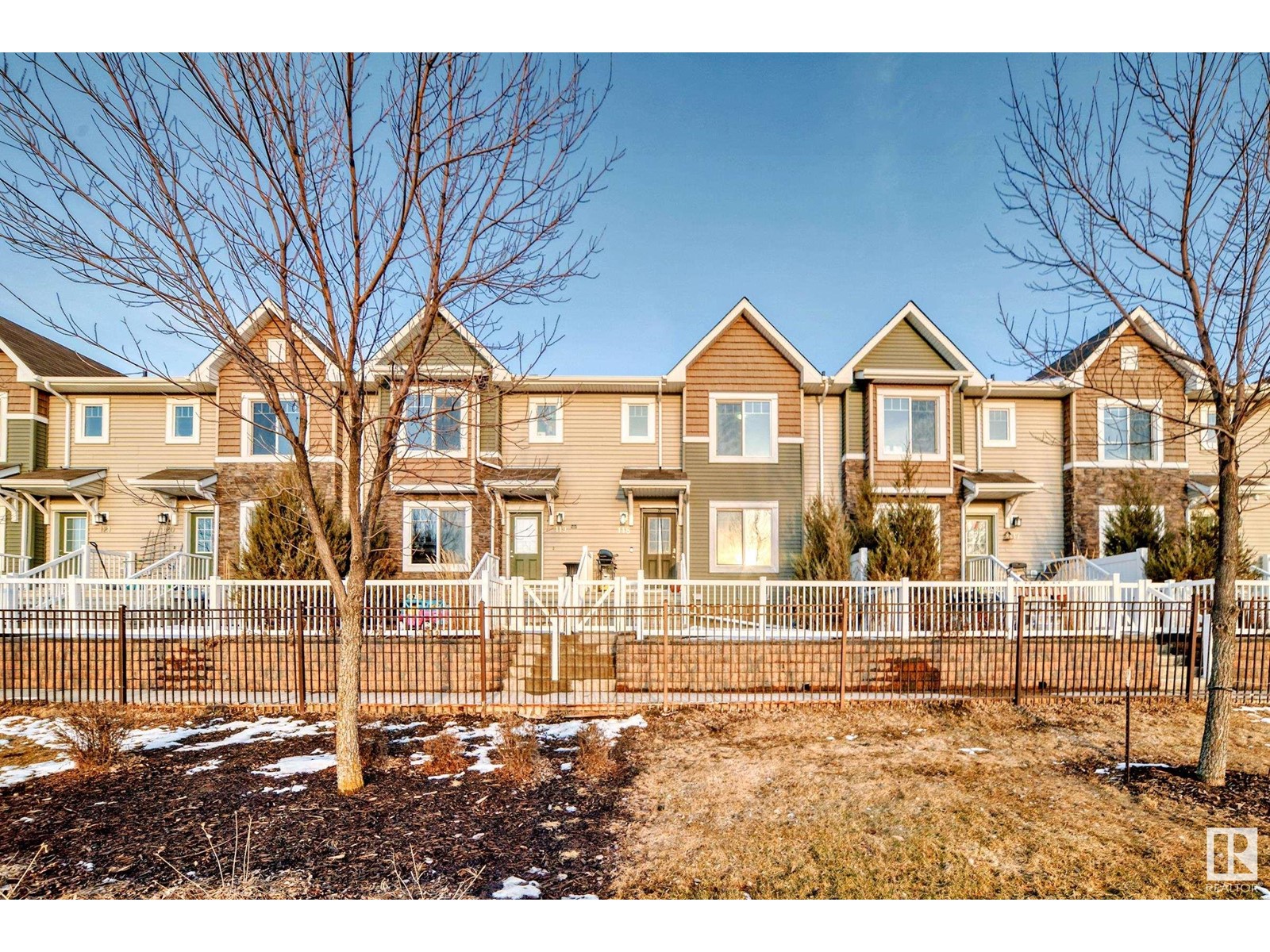Free account required
Unlock the full potential of your property search with a free account! Here's what you'll gain immediate access to:
- Exclusive Access to Every Listing
- Personalized Search Experience
- Favorite Properties at Your Fingertips
- Stay Ahead with Email Alerts
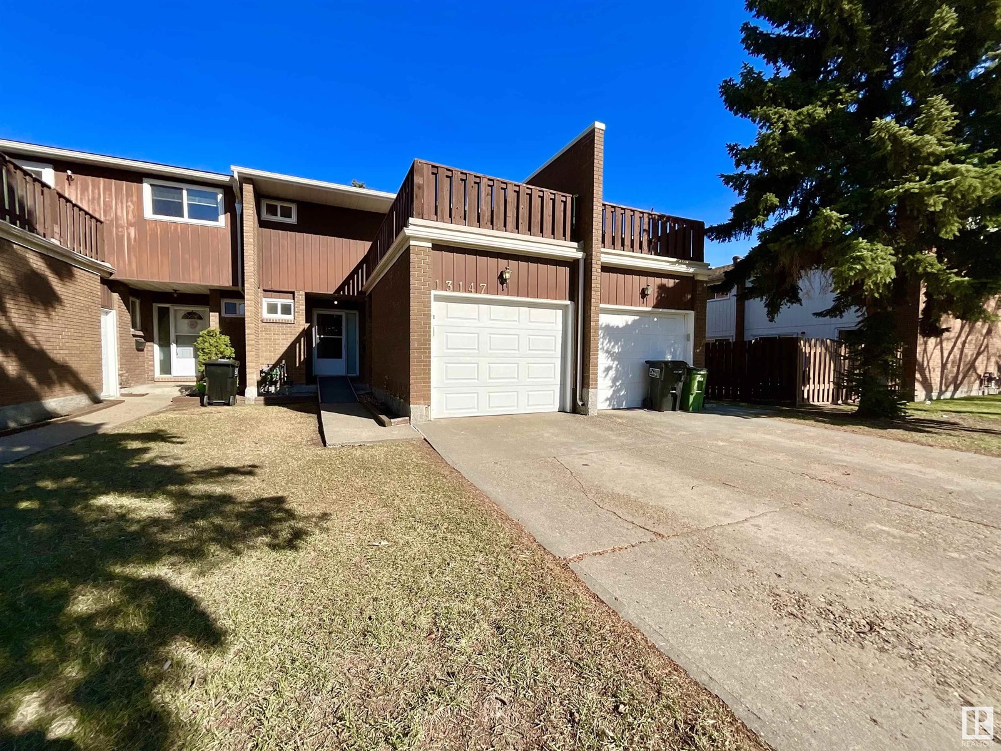
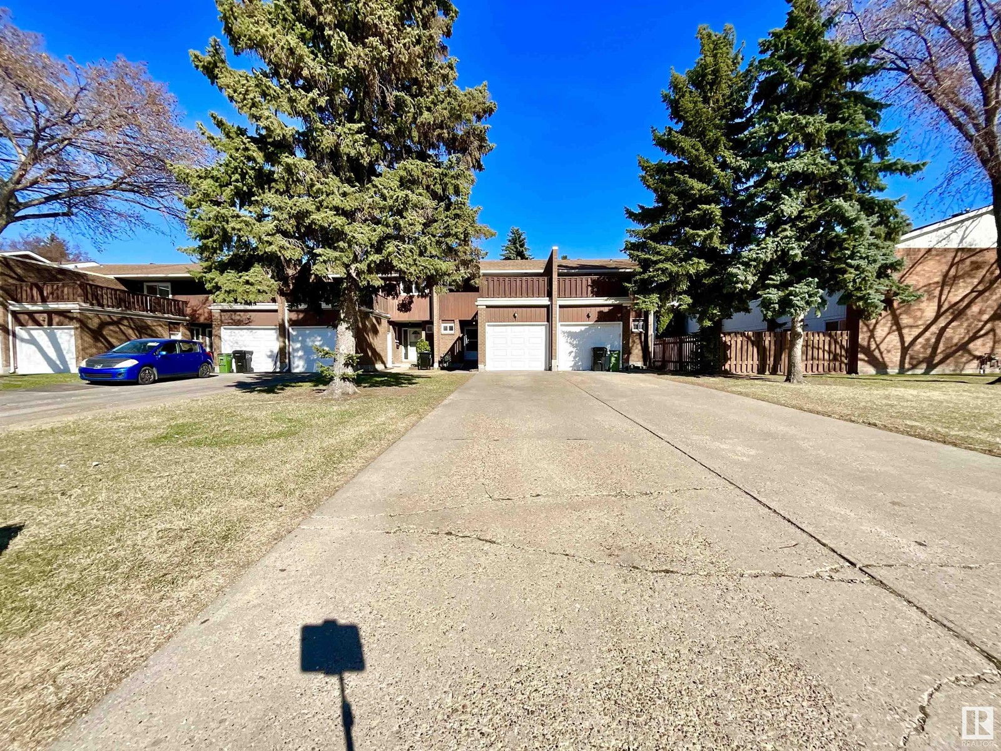
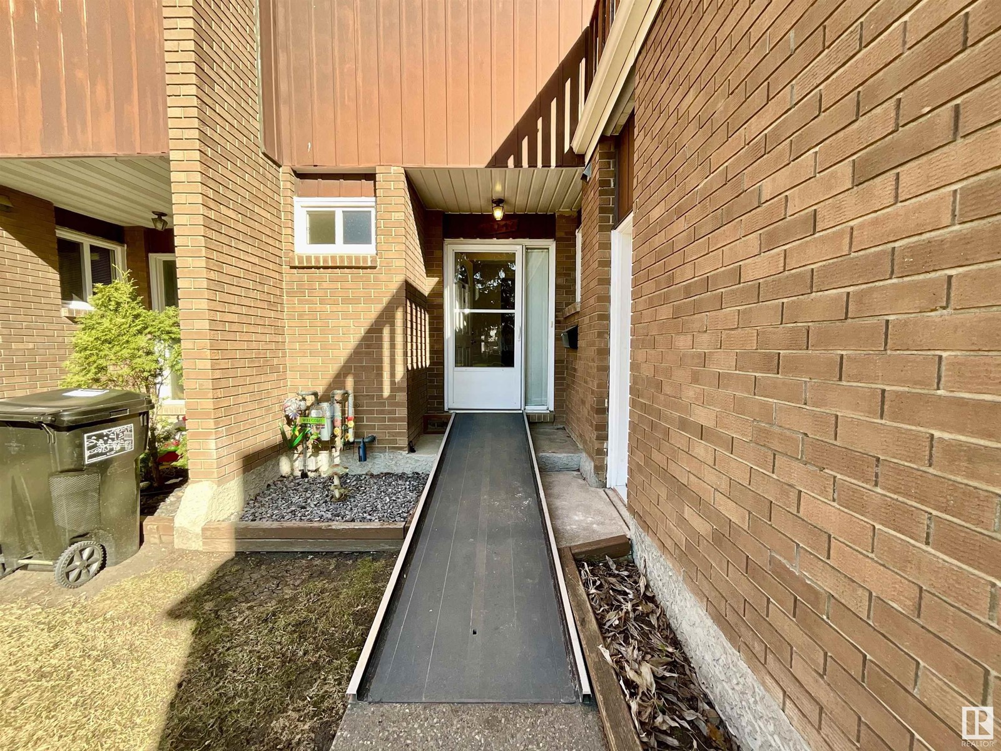
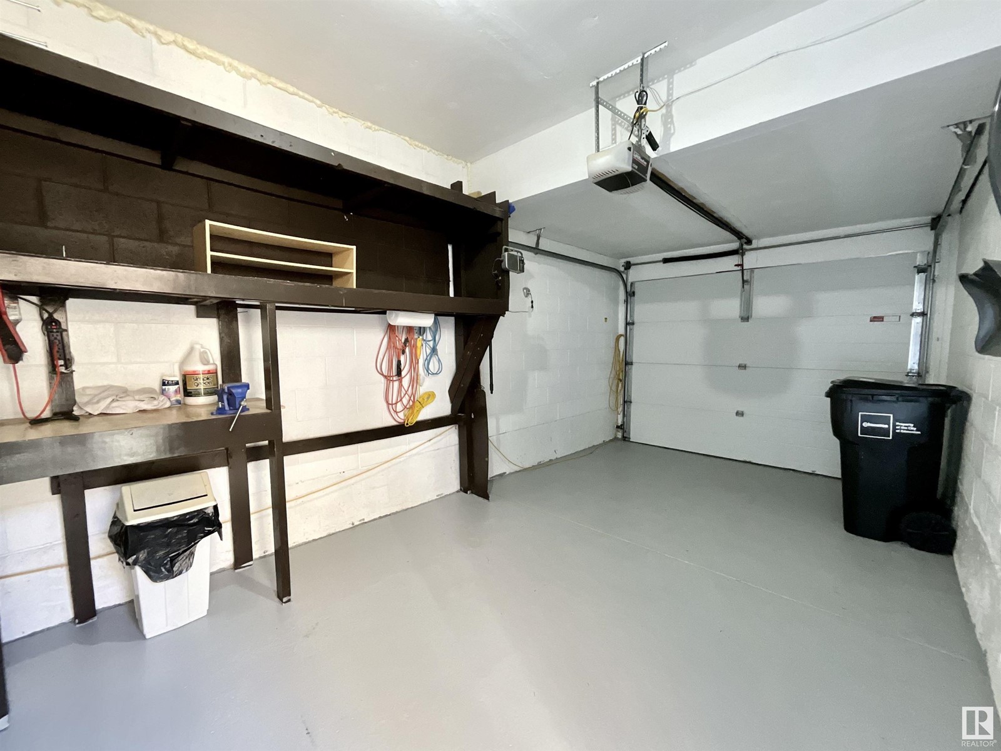
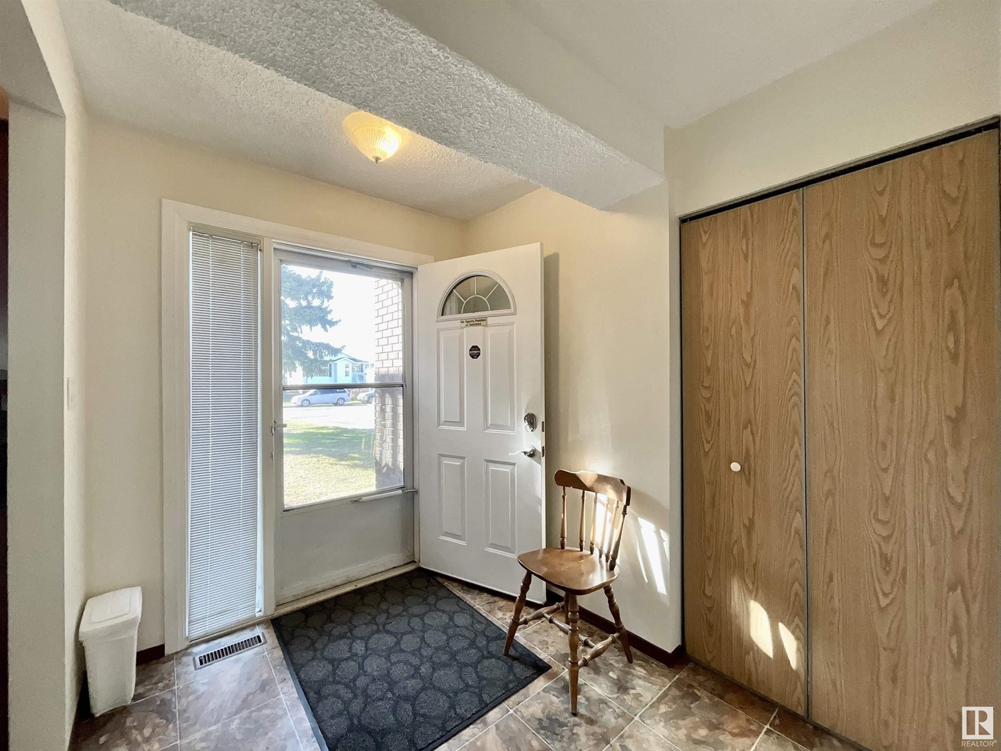
$285,000
13147 34 ST NW
Edmonton, Alberta, Alberta, T5A3K1
MLS® Number: E4431815
Property description
Welcome to this beautifully renovated townhome in the convenient & family-friendly community of Belmont. Offering nearly 1300 sq ft on the main & upper levels plus a fully finished basement w/ cozy fireplace, this home is move-in ready and thoughtfully upgraded throughout! 3 BEDROOMS + 2.5 BATHROOMS! The main floor features a newer maple kitchen w/ tile backsplash, updated appliances, & ample counter & cabinet space. The bright dining area is filled w/ natural light, & the spacious living room is perfect for entertaining or relaxing. A large foyer, 2-piece bath, custom built-ins, & access to the single attached garage complete the main level! Upstairs offers 3 oversized bedrooms including a spacious primary suite with its own balcony—ideal for enjoying sunsets. The main bath has been fully renovated. Additional features include an extended driveway for extra parking 3 CARS and full wheelchair or disability accessibility! Close to schools, shopping, the River Valley, Yellowhead and Henday!
Building information
Type
*****
Appliances
*****
Basement Development
*****
Basement Type
*****
Constructed Date
*****
Construction Style Attachment
*****
Fireplace Fuel
*****
Fireplace Present
*****
Fireplace Type
*****
Half Bath Total
*****
Heating Type
*****
Size Interior
*****
Stories Total
*****
Land information
Amenities
*****
Fence Type
*****
Size Irregular
*****
Size Total
*****
Rooms
Upper Level
Bedroom 3
*****
Bedroom 2
*****
Primary Bedroom
*****
Main level
Family room
*****
Kitchen
*****
Dining room
*****
Living room
*****
Upper Level
Bedroom 3
*****
Bedroom 2
*****
Primary Bedroom
*****
Main level
Family room
*****
Kitchen
*****
Dining room
*****
Living room
*****
Upper Level
Bedroom 3
*****
Bedroom 2
*****
Primary Bedroom
*****
Main level
Family room
*****
Kitchen
*****
Dining room
*****
Living room
*****
Upper Level
Bedroom 3
*****
Bedroom 2
*****
Primary Bedroom
*****
Main level
Family room
*****
Kitchen
*****
Dining room
*****
Living room
*****
Upper Level
Bedroom 3
*****
Bedroom 2
*****
Primary Bedroom
*****
Main level
Family room
*****
Kitchen
*****
Dining room
*****
Living room
*****
Courtesy of MaxWell Polaris
Book a Showing for this property
Please note that filling out this form you'll be registered and your phone number without the +1 part will be used as a password.


