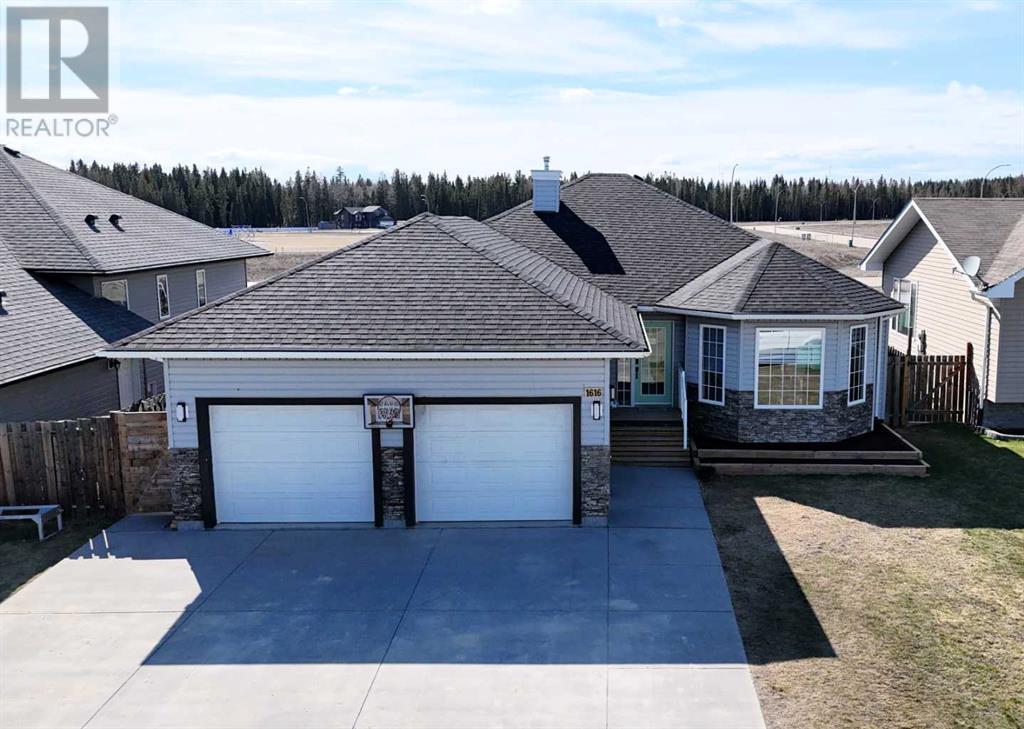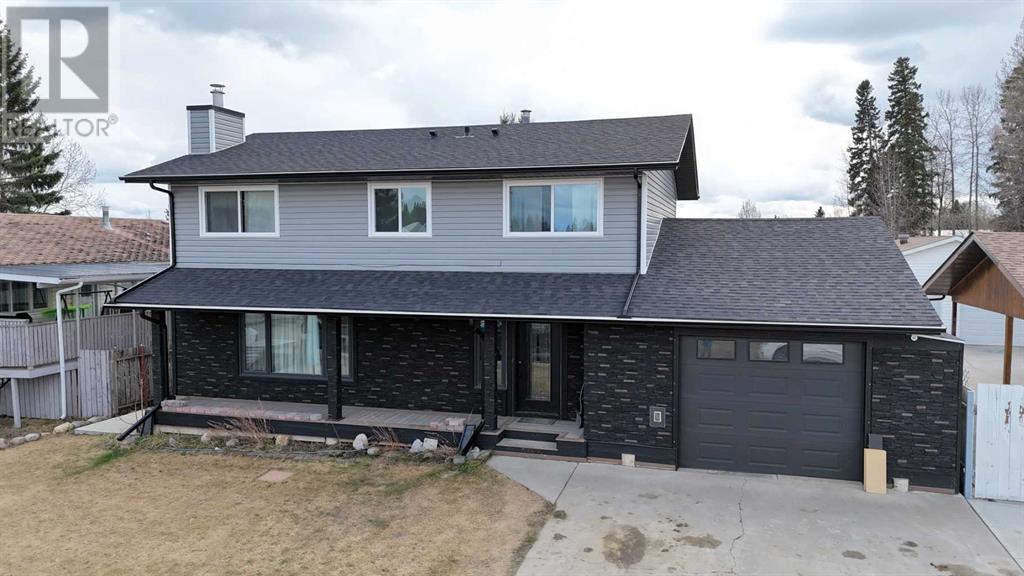Free account required
Unlock the full potential of your property search with a free account! Here's what you'll gain immediate access to:
- Exclusive Access to Every Listing
- Personalized Search Experience
- Favorite Properties at Your Fingertips
- Stay Ahead with Email Alerts
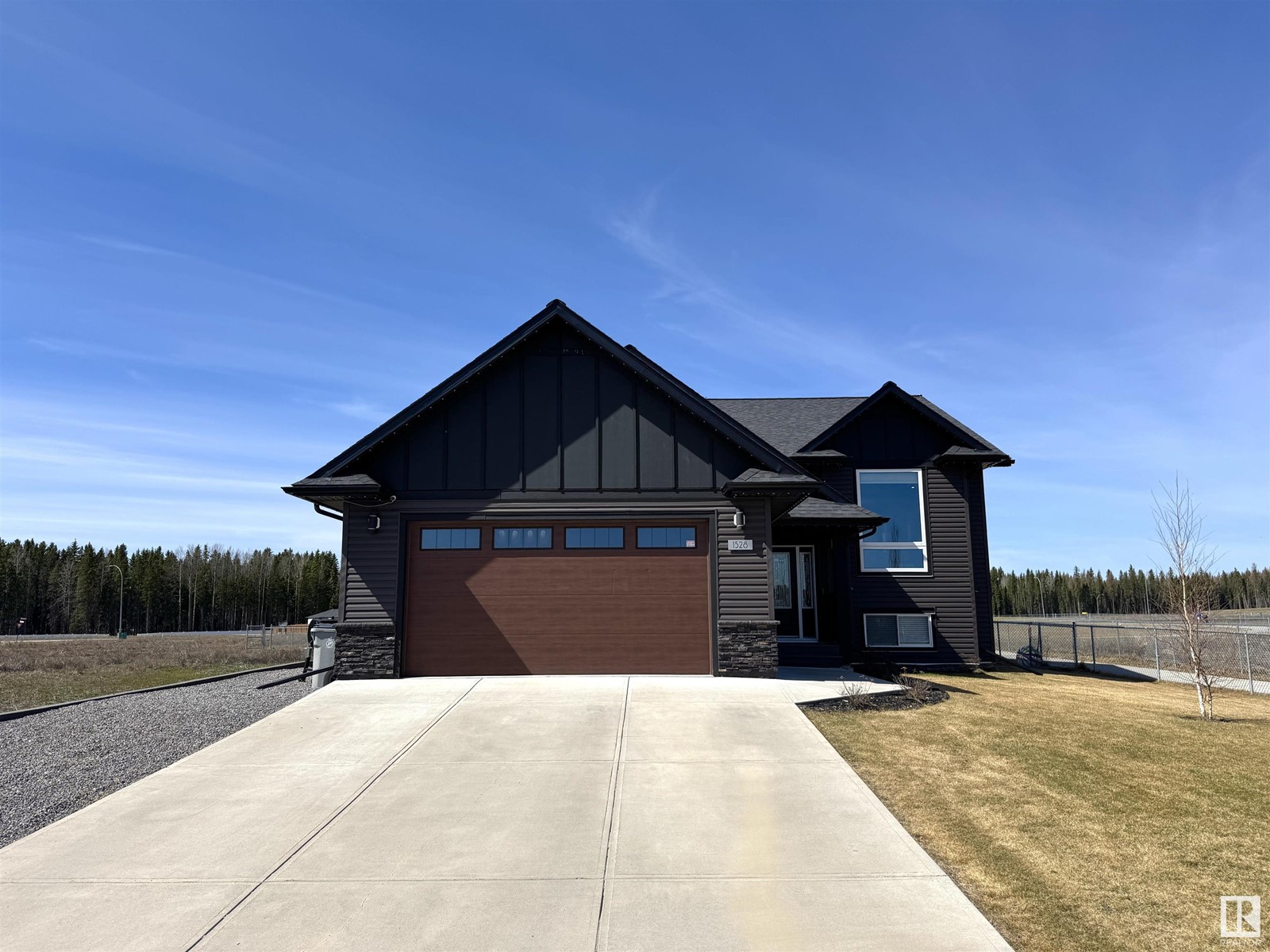
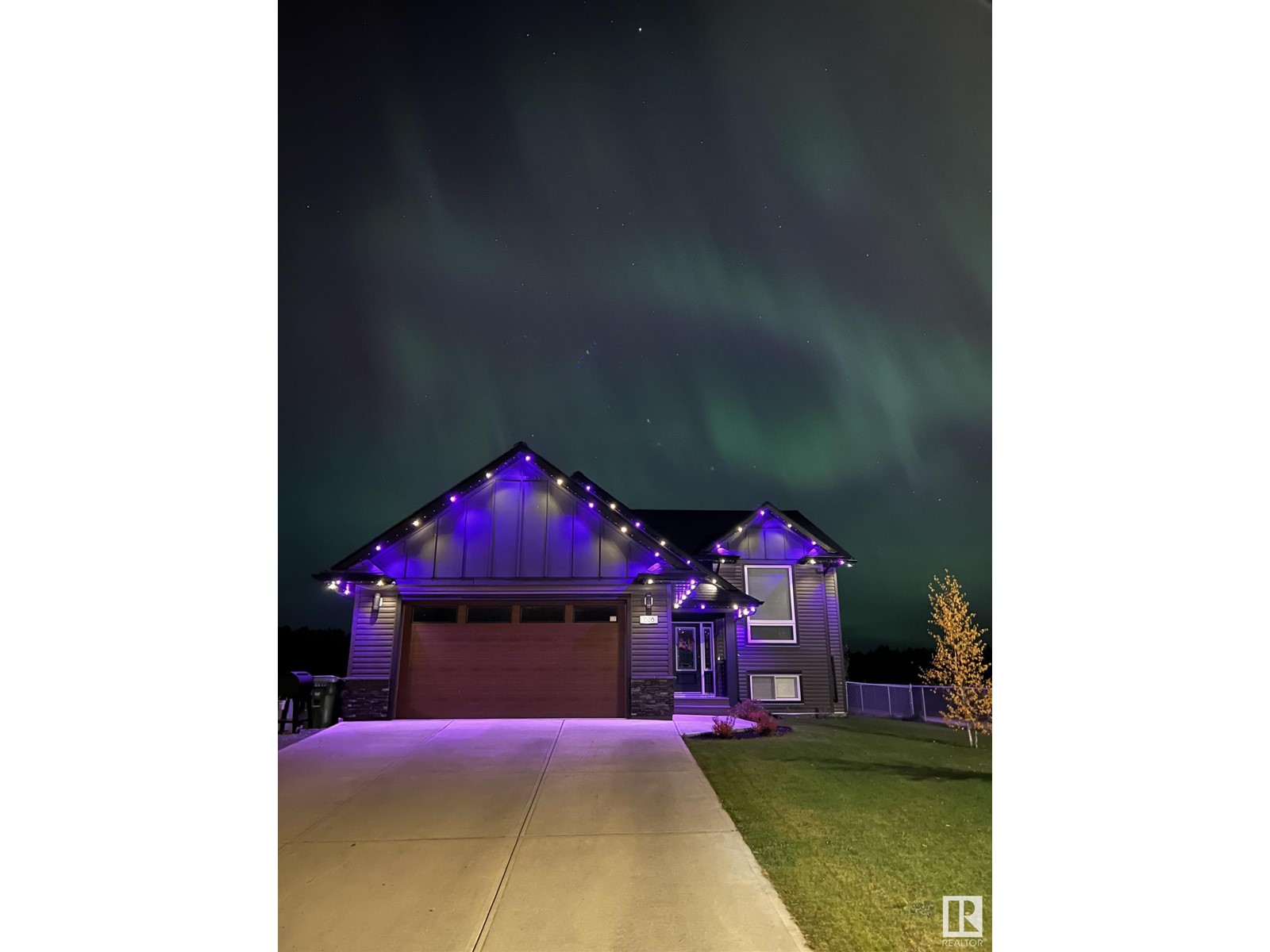
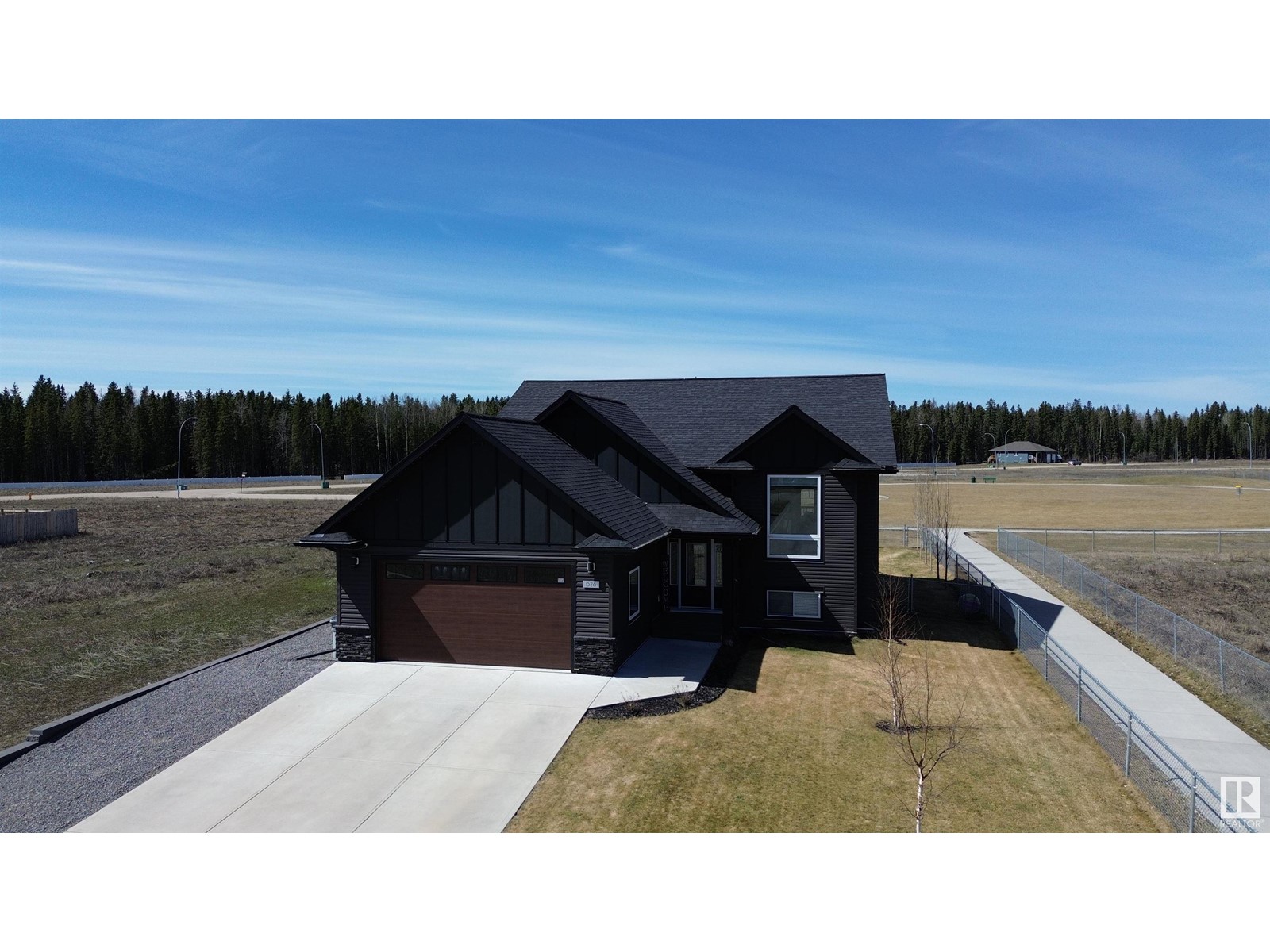


$537,000
1528 43 ST
Edson, Alberta, Alberta, T7E0A5
MLS® Number: E4434369
Property description
This beautiful custom-built home offers an open concept floor plan in Edson’s newest neighbourhood, backing onto a newly developed park in Hillendale. Large windows fill the space with natural light, creating a bright and airy feel throughout. The spacious living and dining areas are perfect for entertaining family and friends. The kitchen features crisp white cabinetry, quartz countertops, stainless steel appliances, and a gas stove—delivering a clean, elevated aesthetic. Durable vinyl plank flooring flows throughout the main level. The primary bedroom includes custom-built freestanding closets for maximum storage and a serene 4pc ensuite with a walk-in shower and freestanding tub—your own personal spa retreat. Two additional bedrooms on the main level and two more in the finished basement offer plenty of space for family and guests. Home also features gemstone lighting, Central Air conditioning, and a fully fenced backyard provides a safe and spacious area for kids and pets to play.
Building information
Type
*****
Amenities
*****
Appliances
*****
Architectural Style
*****
Basement Development
*****
Basement Type
*****
Ceiling Type
*****
Constructed Date
*****
Construction Style Attachment
*****
Heating Type
*****
Size Interior
*****
Land information
Amenities
*****
Rooms
Main level
Bedroom 3
*****
Bedroom 2
*****
Primary Bedroom
*****
Kitchen
*****
Dining room
*****
Living room
*****
Basement
Bedroom 5
*****
Bedroom 4
*****
Family room
*****
Main level
Bedroom 3
*****
Bedroom 2
*****
Primary Bedroom
*****
Kitchen
*****
Dining room
*****
Living room
*****
Basement
Bedroom 5
*****
Bedroom 4
*****
Family room
*****
Main level
Bedroom 3
*****
Bedroom 2
*****
Primary Bedroom
*****
Kitchen
*****
Dining room
*****
Living room
*****
Basement
Bedroom 5
*****
Bedroom 4
*****
Family room
*****
Courtesy of Royal LePage Prestige Realty
Book a Showing for this property
Please note that filling out this form you'll be registered and your phone number without the +1 part will be used as a password.

