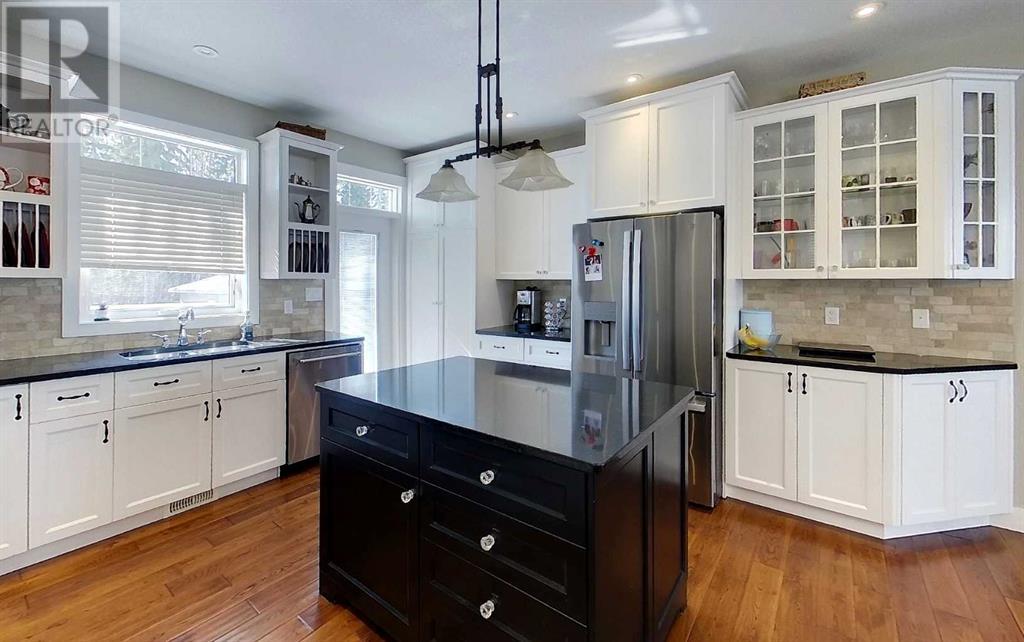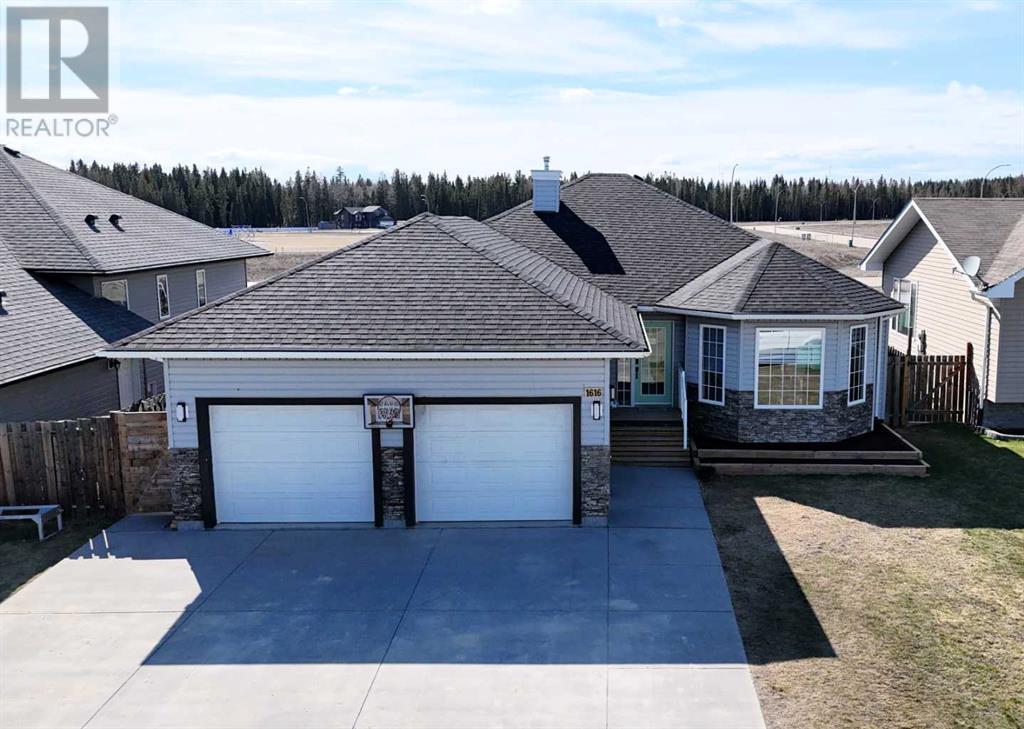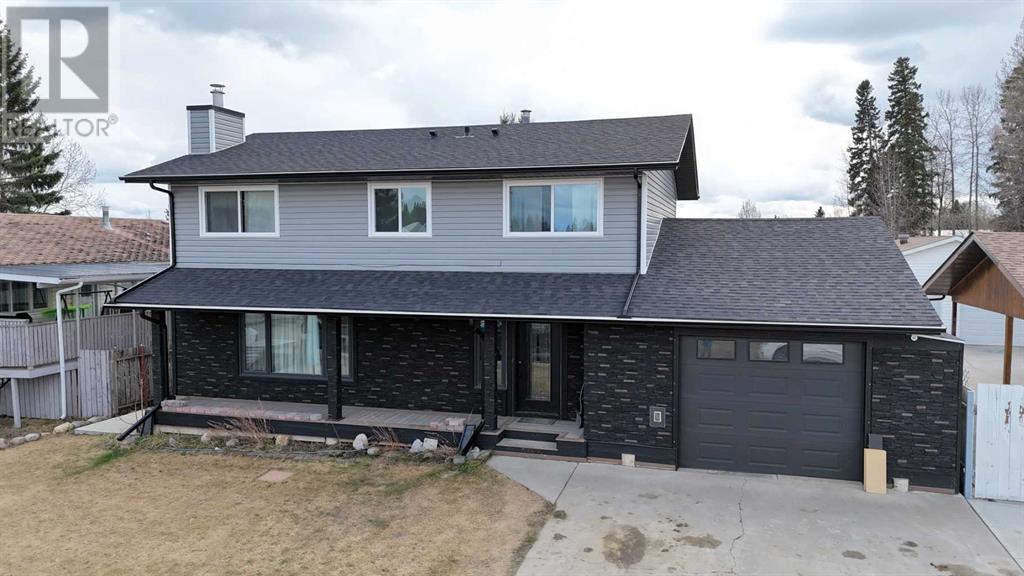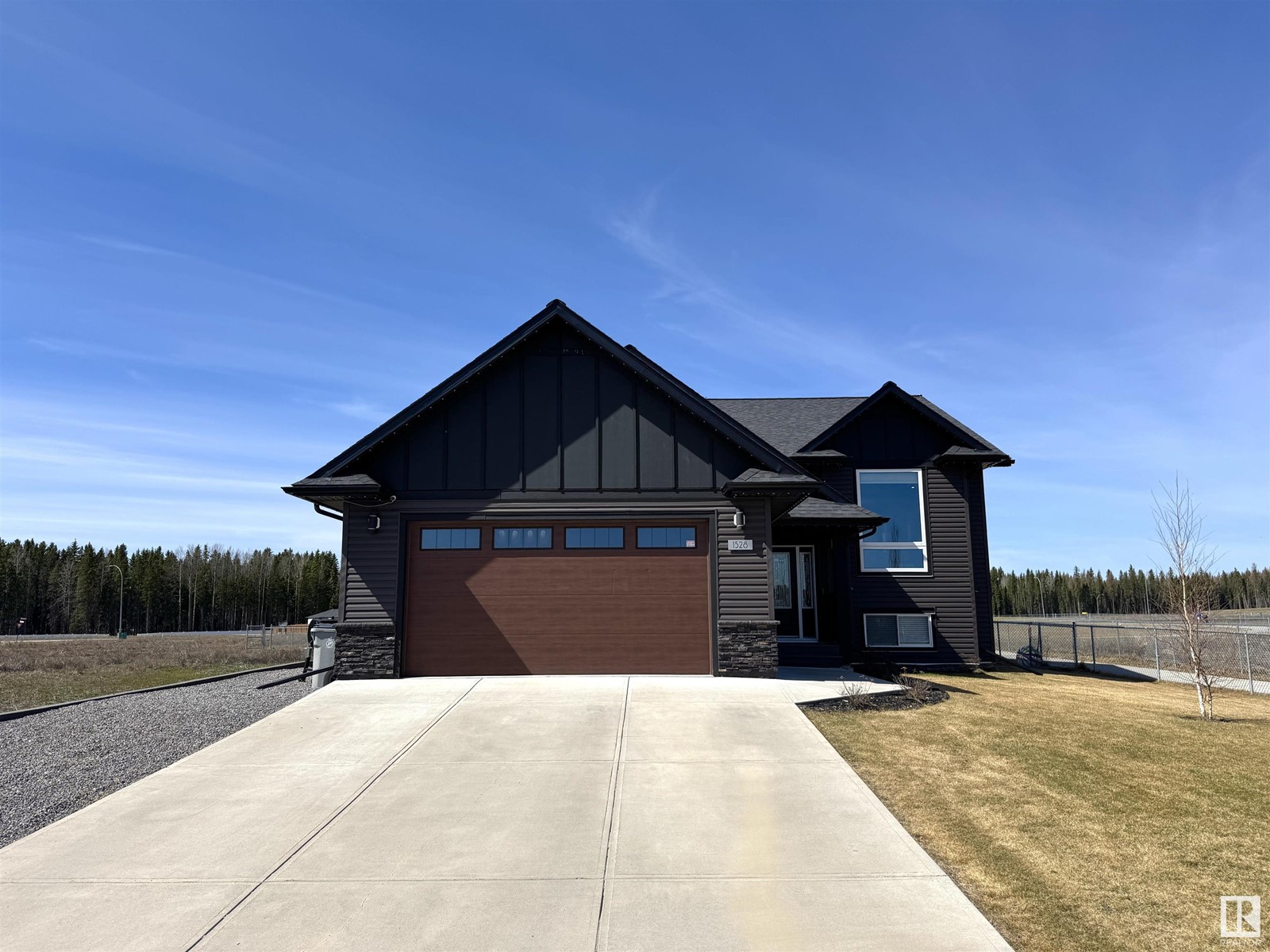Free account required
Unlock the full potential of your property search with a free account! Here's what you'll gain immediate access to:
- Exclusive Access to Every Listing
- Personalized Search Experience
- Favorite Properties at Your Fingertips
- Stay Ahead with Email Alerts





$549,900
5609 16 AVE
Edson, Alberta, Alberta, T7E1X1
MLS® Number: A2214044
Property description
Straight out of Better Homes & Gardens! Stunning custom built bungalow in Wilshire Estates. This home is located on an immaculately landscaped 0.32 acre lot. Enjoy the professionally designed, landscaped lot from the 12x16 rear deck or the covered veranda in the front. The landscape features over 20 trees, over 60 perennials, cedar mulch, dry creekbed, curving flowerbeds, natural Kendal slate patio (extra-large), curved natural slate walking path on one side, natural slate stepping stones on other side of the house, entire yard is sodded. This home has first quality finishes. This home's large kitchen features white maple cupboards, top of the line stainless steel appliances & center island. Dining nook is large enough to host all your family gatherings. The bright living room has a beautiful gas fireplace and plenty of windows. Primary bedroom is large enough to accommodate a king sized bed and has a walk-in closet, and a 4pc en-suite bathroom. Another full bathroom is conveniently located on the main floor close to the bedrooms. The main floor is home to 3 spacious bedrooms, 2 additional bedrooms in the basement. A perfect floor plan for a family. The basement also has a oversized recreation room, spacious laundry room and another full bathroom. Gorgeous 3/4" hand-scraped oak hardwood floors & natural Limestone tile on the main level, while the bedrooms & lower level has plush carpeting. Attached double heated garage not enough space? There is a huge shed with an overhead door in the back yard too. Plenty of parking space including an RV pad. This home is a must see!
Building information
Type
*****
Appliances
*****
Architectural Style
*****
Basement Development
*****
Basement Type
*****
Constructed Date
*****
Construction Material
*****
Construction Style Attachment
*****
Cooling Type
*****
Exterior Finish
*****
Fireplace Present
*****
FireplaceTotal
*****
Flooring Type
*****
Foundation Type
*****
Half Bath Total
*****
Heating Fuel
*****
Heating Type
*****
Size Interior
*****
Stories Total
*****
Total Finished Area
*****
Land information
Fence Type
*****
Size Frontage
*****
Size Irregular
*****
Size Total
*****
Rooms
Main level
4pc Bathroom
*****
4pc Bathroom
*****
Bedroom
*****
Bedroom
*****
Primary Bedroom
*****
Kitchen
*****
Dining room
*****
Living room
*****
Other
*****
Basement
4pc Bathroom
*****
Furnace
*****
Laundry room
*****
Bedroom
*****
Bedroom
*****
Recreational, Games room
*****
Courtesy of ROYAL LEPAGE EDSON REAL ESTATE
Book a Showing for this property
Please note that filling out this form you'll be registered and your phone number without the +1 part will be used as a password.






