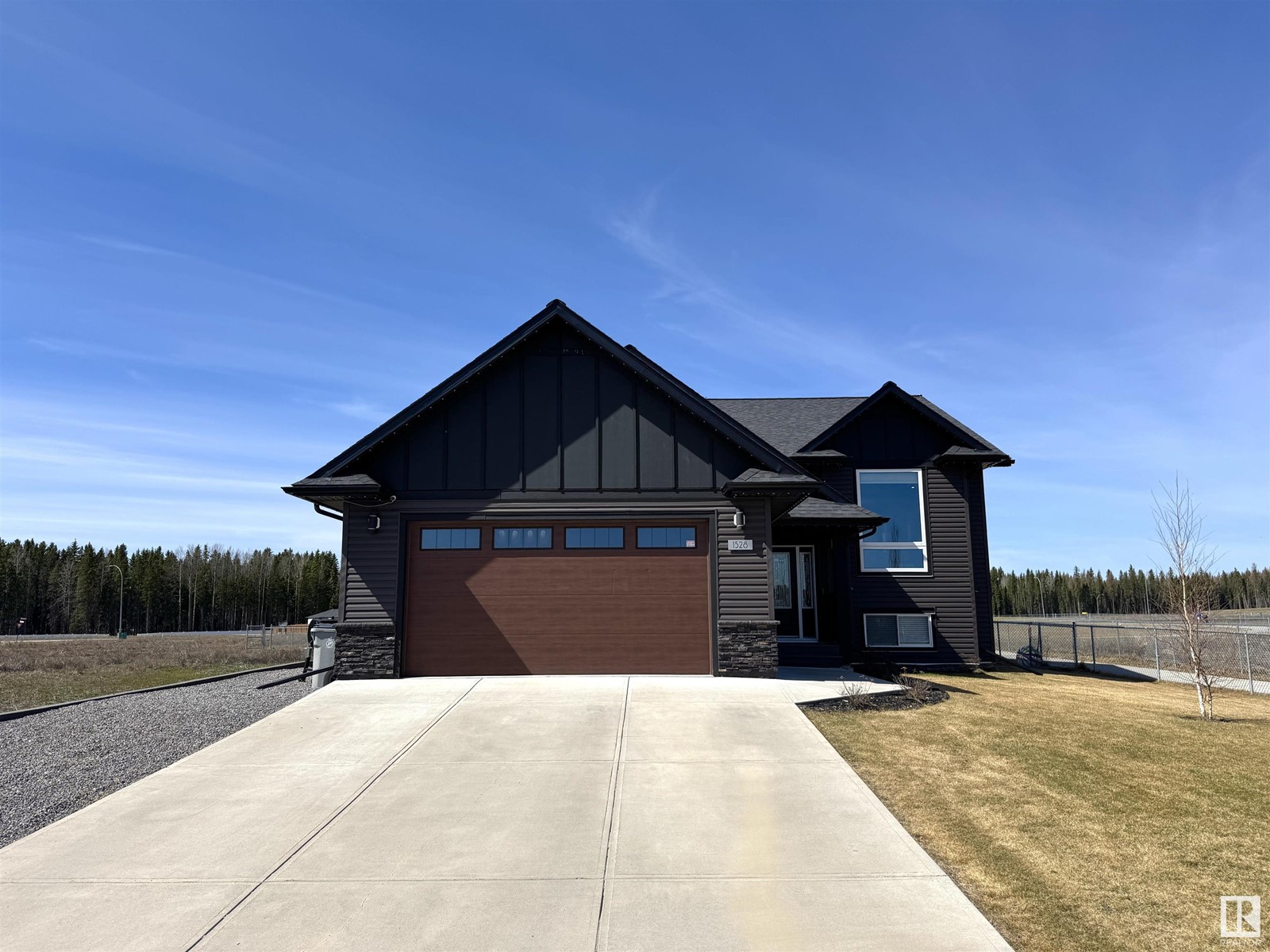Free account required
Unlock the full potential of your property search with a free account! Here's what you'll gain immediate access to:
- Exclusive Access to Every Listing
- Personalized Search Experience
- Favorite Properties at Your Fingertips
- Stay Ahead with Email Alerts
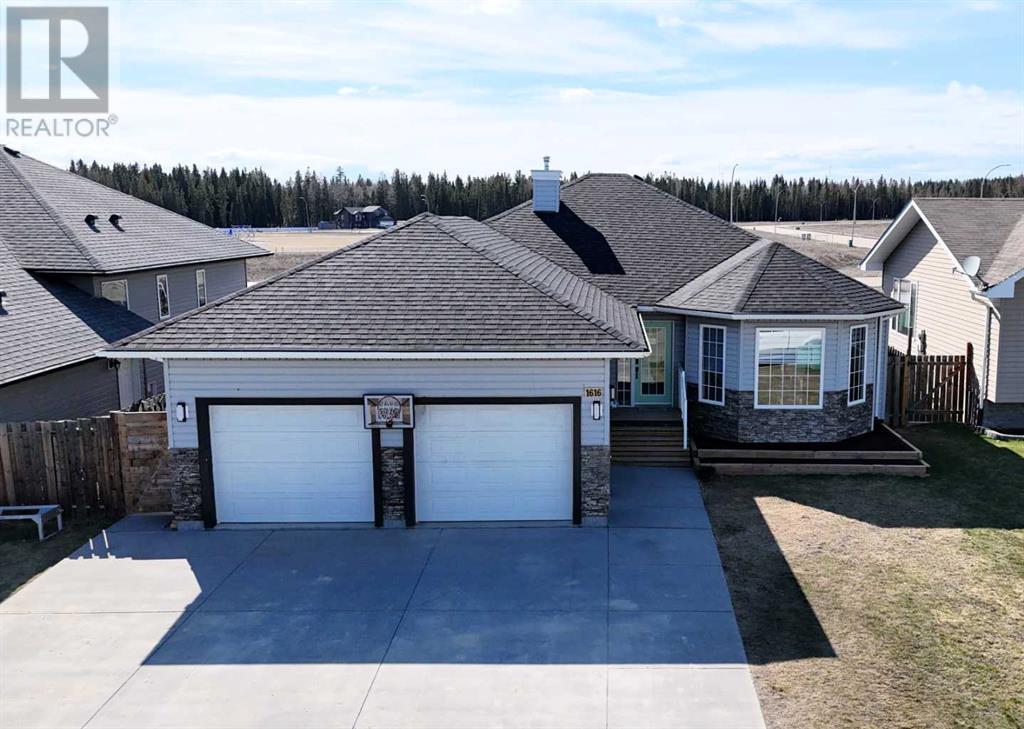
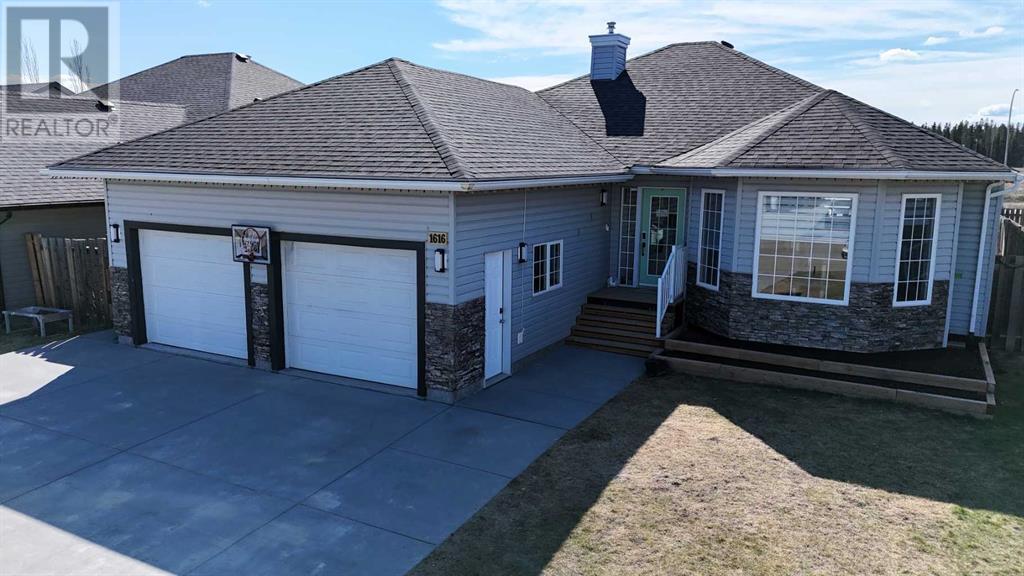

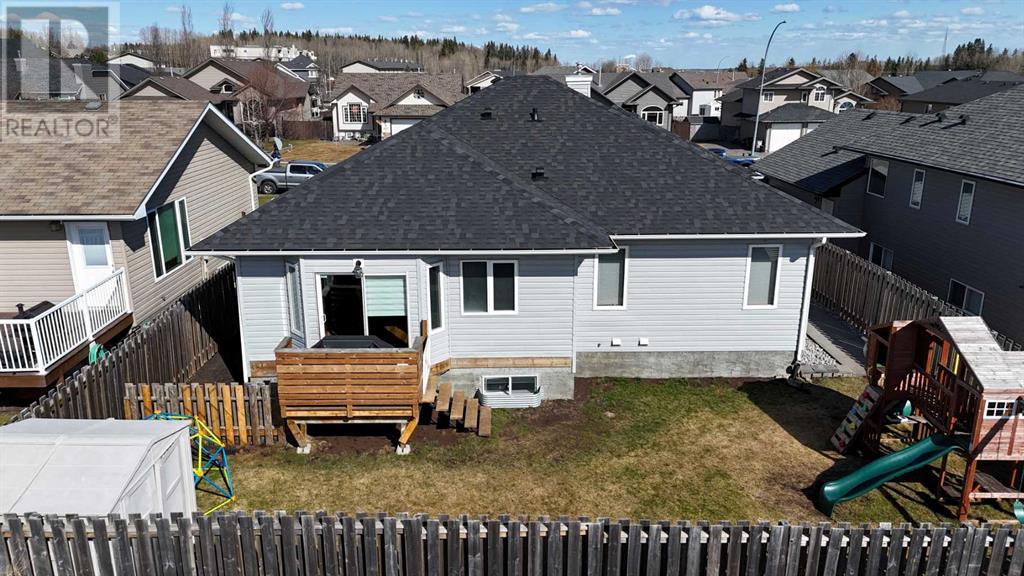
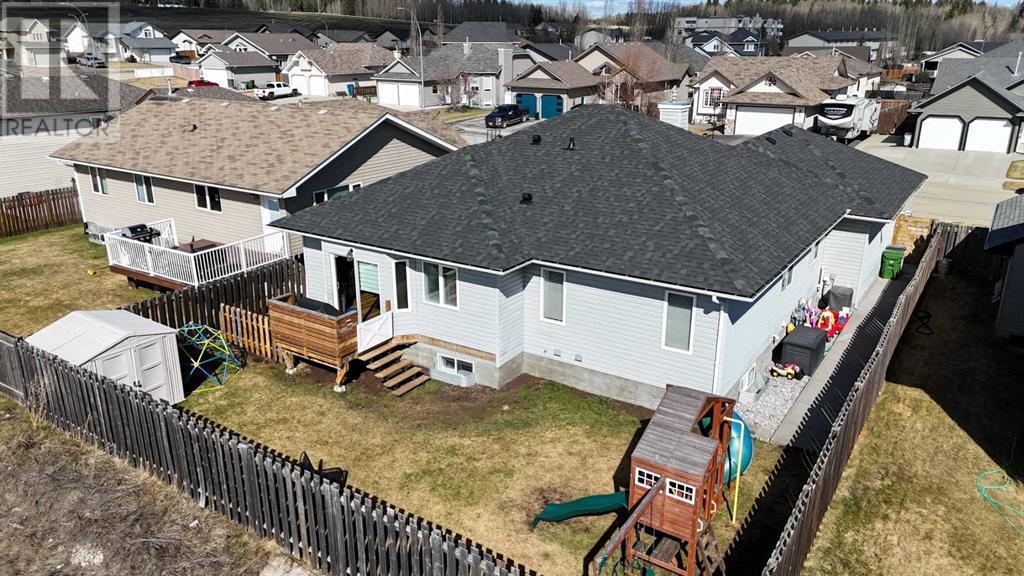
$514,900
1616 42 Street
Edson, Alberta, Alberta, T7E0A5
MLS® Number: A2202358
Property description
This home has undergone a stunning renovation! The beautifully designed kitchen, featuring custom cabinetry by Oakleaf Custom, is a chef’s dream, offering an abundance of storage and counter space—perfect for both avid bakers and culinary enthusiasts. The main floor boasts a spacious living room, highlighted by gorgeous hardwood flooring, a cozy fireplace, and large windows that fill the space with natural light. The primary bedroom is a true retreat, complete with a walk-in closet and a luxurious ensuite featuring a double shower and a corner jetted tub. Two additional well-sized bedrooms on the main floor are conveniently located across from the full bathroom, offering comfort and privacy for family or guests. The basement has been thoughtfully reconfigured to optimize the layout and ensure seamless flow throughout. Ideal for entertaining, the expansive lower level features a full wet bar and a generous recreation room. Additionally, three more spacious bedrooms, a full bathroom, and a bright, functional laundry room complete this impressive living space. For added convenience, this home includes an attached, heated double garage , a back yard for entertaining and a fenced dog run, offering both comfort and privacy.
Building information
Type
*****
Appliances
*****
Architectural Style
*****
Basement Development
*****
Basement Type
*****
Constructed Date
*****
Construction Material
*****
Construction Style Attachment
*****
Cooling Type
*****
Exterior Finish
*****
Fireplace Present
*****
FireplaceTotal
*****
Flooring Type
*****
Foundation Type
*****
Half Bath Total
*****
Heating Fuel
*****
Heating Type
*****
Size Interior
*****
Stories Total
*****
Total Finished Area
*****
Land information
Amenities
*****
Fence Type
*****
Landscape Features
*****
Size Depth
*****
Size Frontage
*****
Size Irregular
*****
Size Total
*****
Rooms
Main level
4pc Bathroom
*****
Bedroom
*****
Bedroom
*****
4pc Bathroom
*****
Primary Bedroom
*****
Living room
*****
Dining room
*****
Kitchen
*****
Foyer
*****
Basement
Furnace
*****
3pc Bathroom
*****
Laundry room
*****
Bedroom
*****
Bedroom
*****
Bedroom
*****
Family room
*****
Kitchen
*****
Main level
4pc Bathroom
*****
Bedroom
*****
Bedroom
*****
4pc Bathroom
*****
Primary Bedroom
*****
Living room
*****
Dining room
*****
Kitchen
*****
Foyer
*****
Basement
Furnace
*****
3pc Bathroom
*****
Laundry room
*****
Bedroom
*****
Bedroom
*****
Bedroom
*****
Family room
*****
Kitchen
*****
Courtesy of CENTURY 21 TWIN REALTY
Book a Showing for this property
Please note that filling out this form you'll be registered and your phone number without the +1 part will be used as a password.



