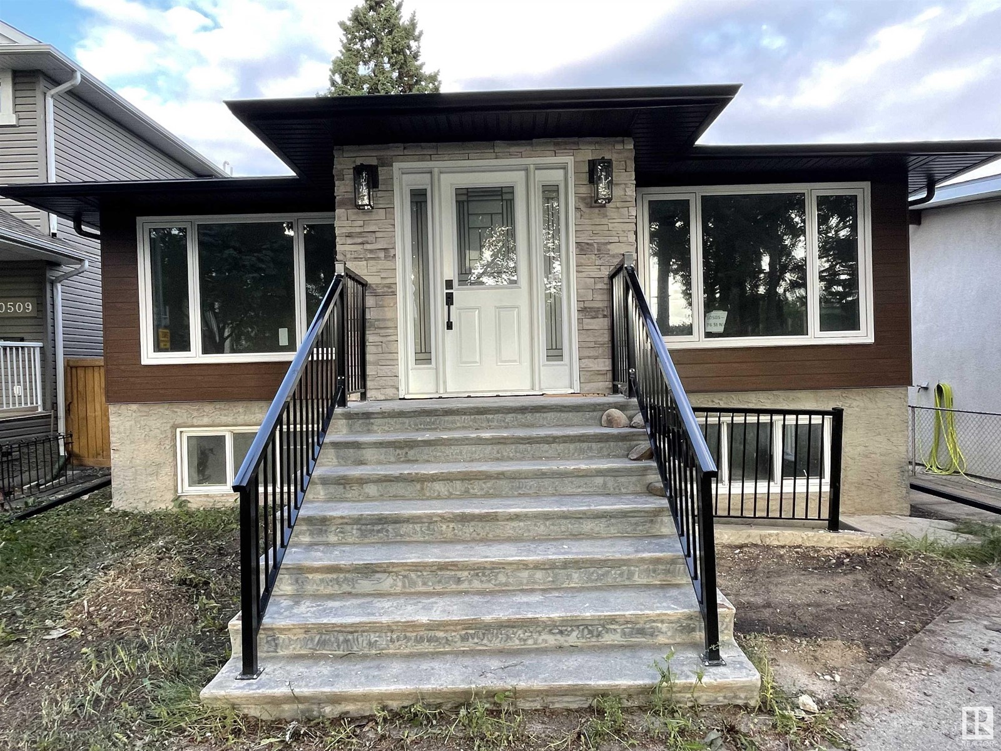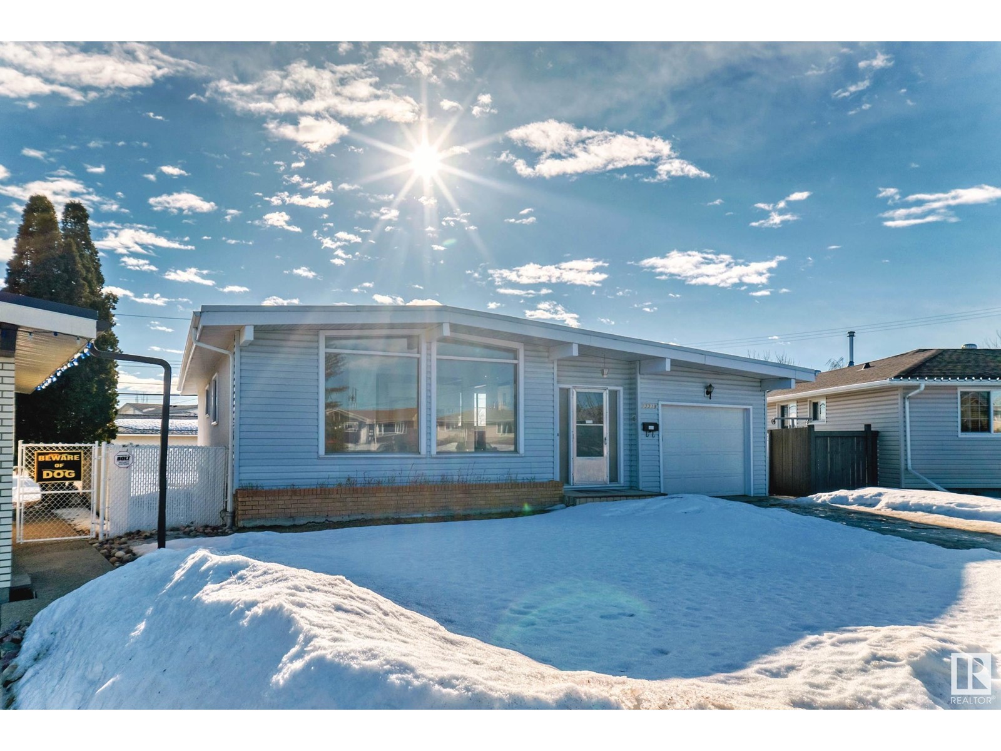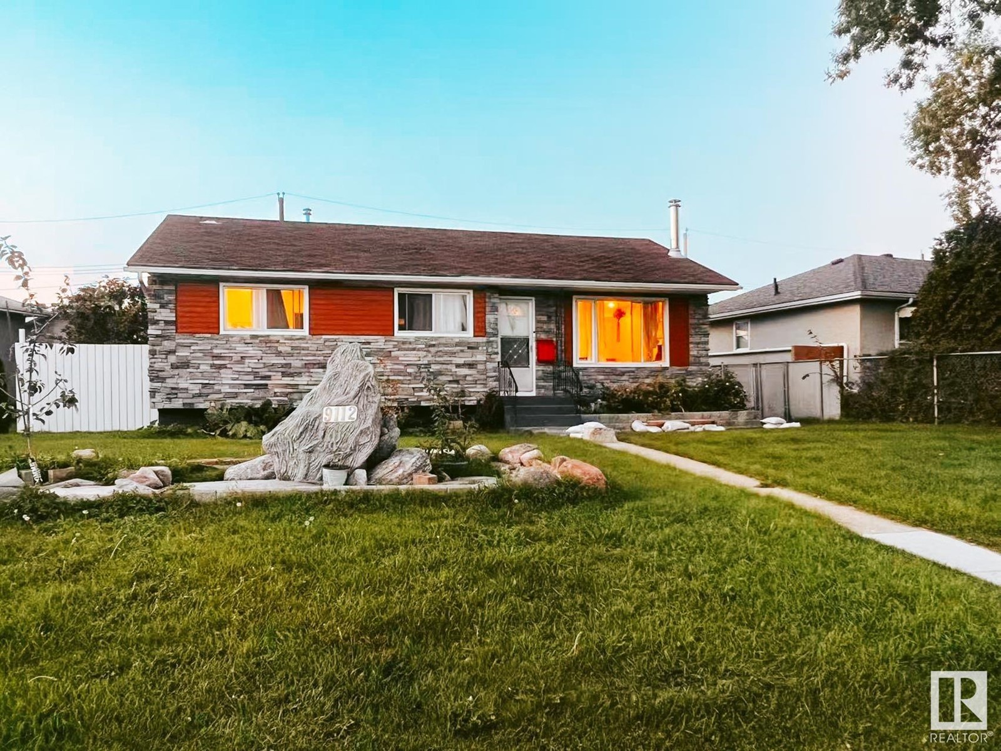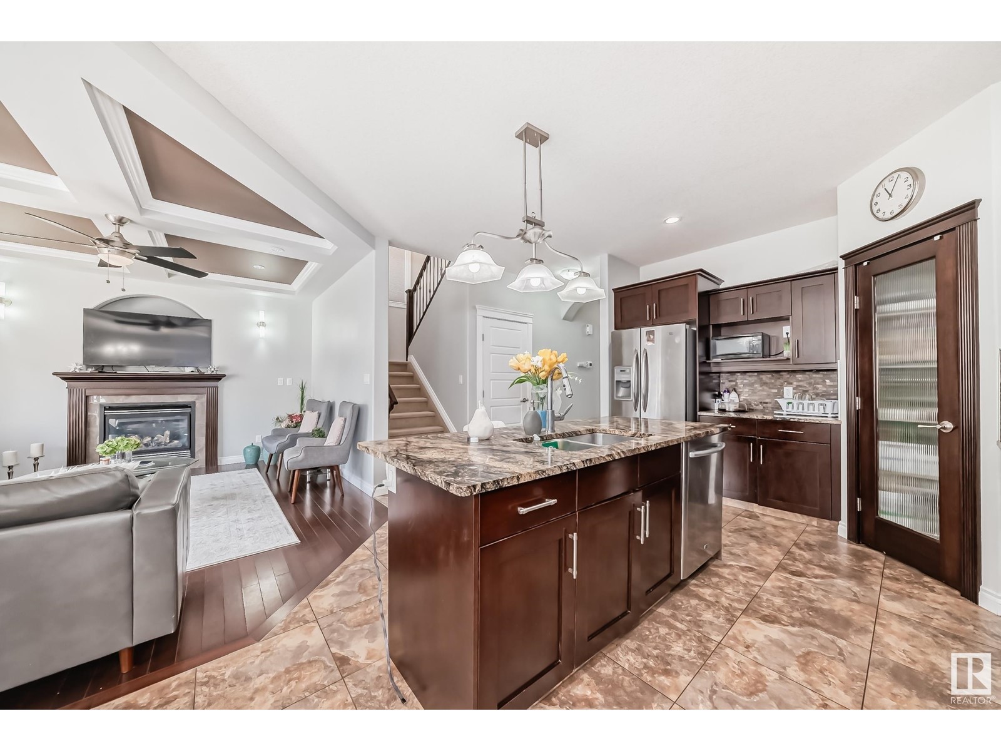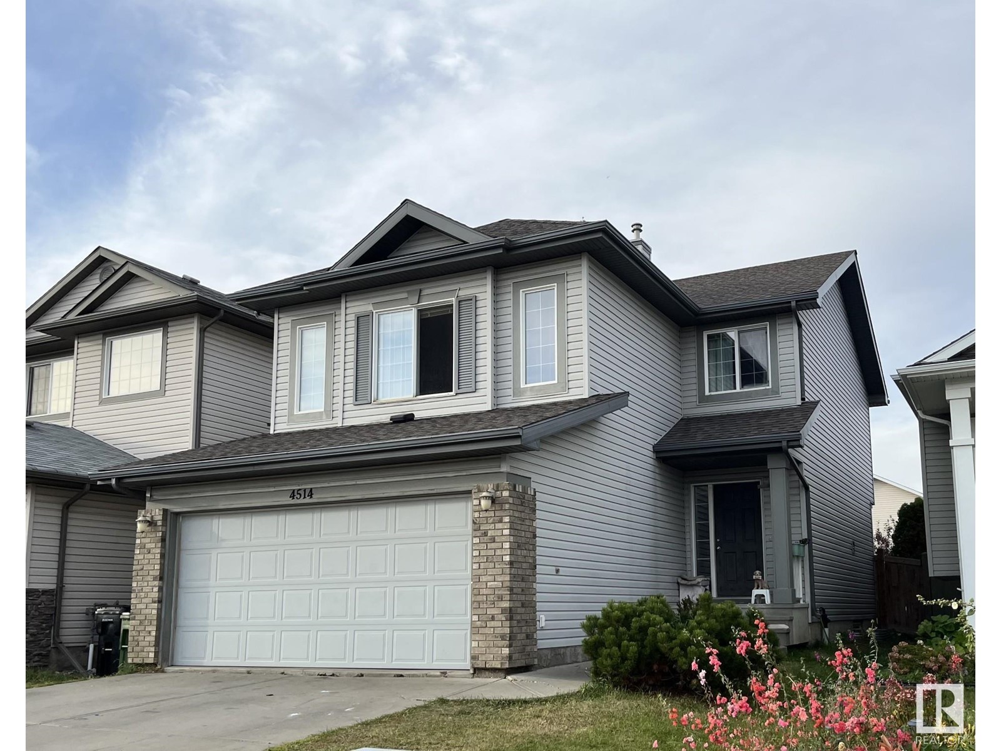Free account required
Unlock the full potential of your property search with a free account! Here's what you'll gain immediate access to:
- Exclusive Access to Every Listing
- Personalized Search Experience
- Favorite Properties at Your Fingertips
- Stay Ahead with Email Alerts

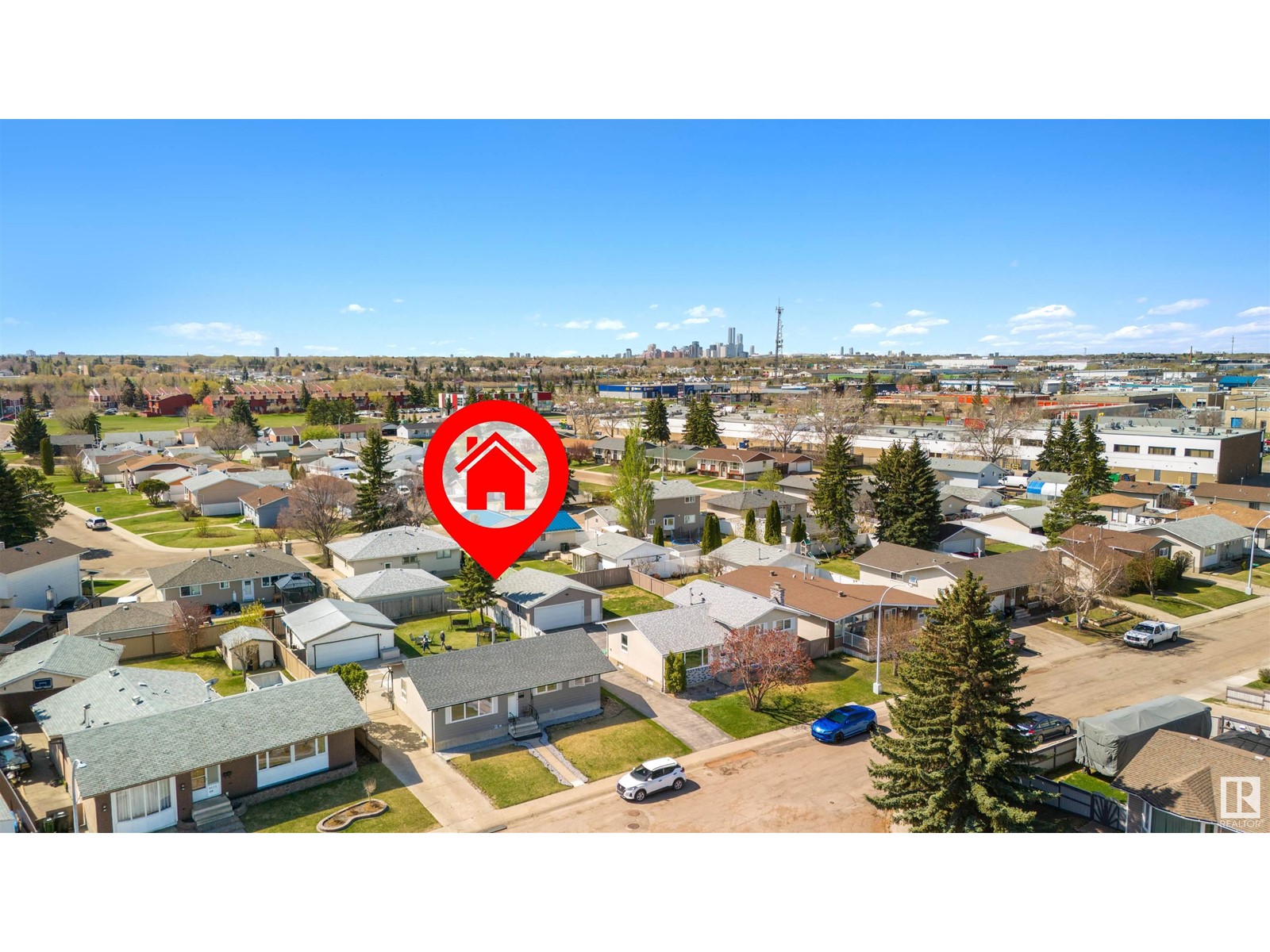

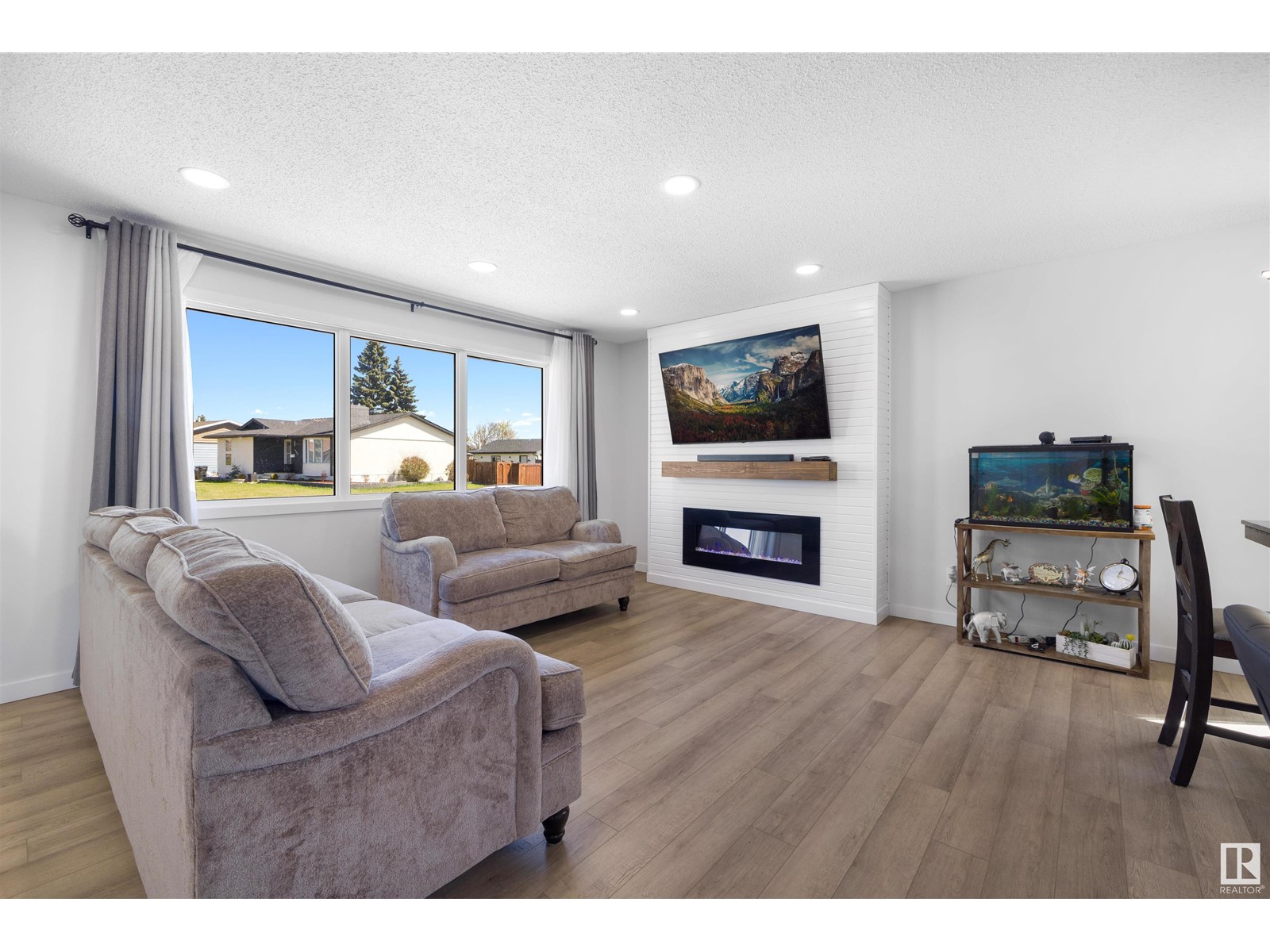
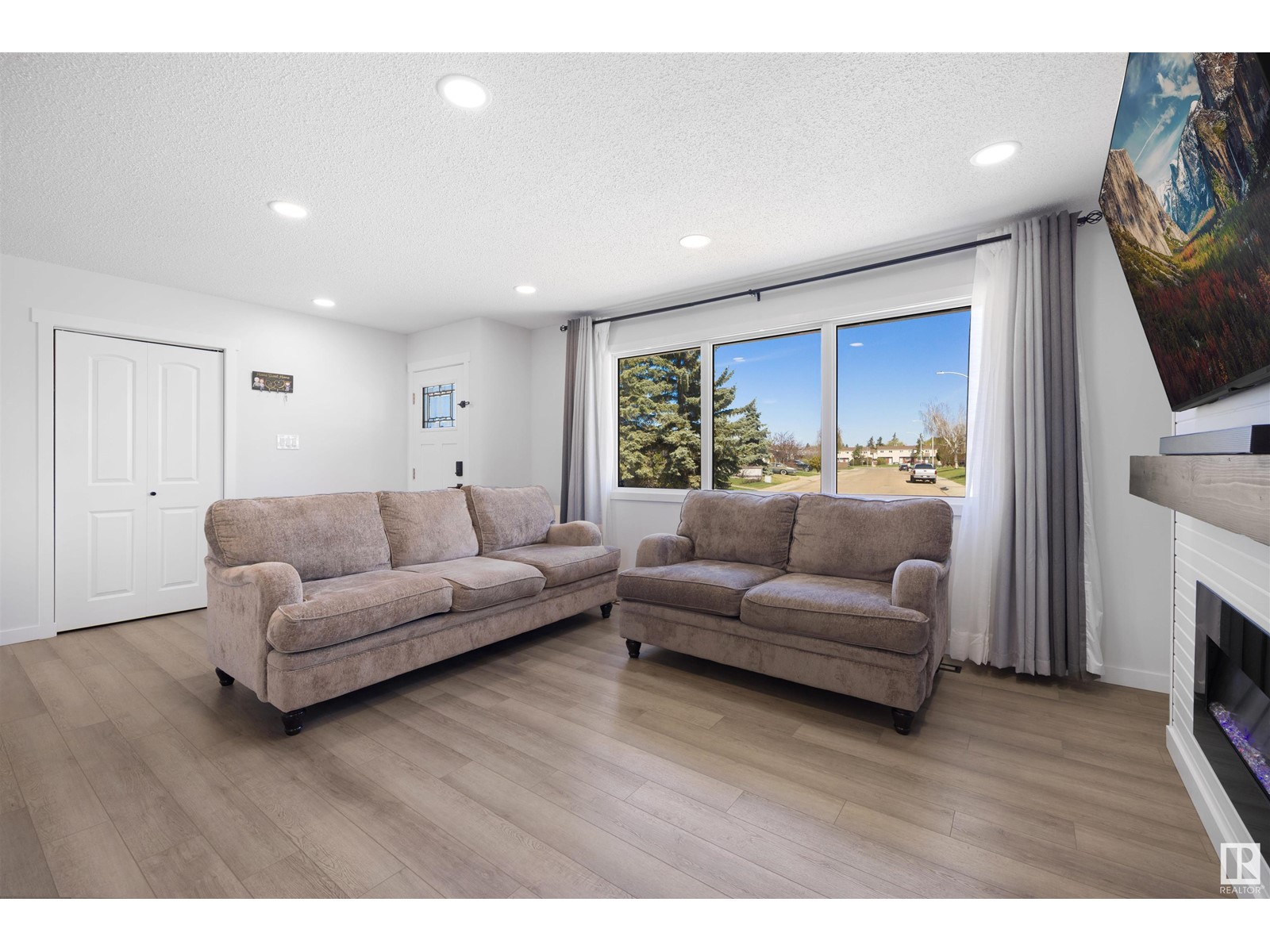
$525,000
4619 128 AV NW
Edmonton, Alberta, Alberta, T5A2M7
MLS® Number: E4434306
Property description
Fully upgraded bungalow in the desirable family friendly community of Homesteader! This stunning home features a bright, open layout with a modern 2-bedroom fully finished legal basement suite! Fantastic curb appeal with fresh landscaping and rock pathway. Enjoy a brand-new kitchen with sleek cabinetry, quartz countertops, and all new stainless steel appliances. The home also boasts new flooring, new windows, fresh paint inside and out, and a spacious living area filled with natural light. The legal basement suite includes a separate entrance, full kitchen, dining & living area with 2 nicely sized bedrooms + laundry—ideal for investors or multi-generational families. Outside, enjoy a large fenced backyard and a double detached garage (23'6 x 21'7) with plenty more parking as well. Located close to Homesteader School, parks, shopping, and public transit, with quick access to Yellowhead Trail and Anthony Henday. A move-in-ready opportunity offering comfort, convenience, and income potential!
Building information
Type
*****
Appliances
*****
Architectural Style
*****
Basement Development
*****
Basement Features
*****
Basement Type
*****
Constructed Date
*****
Construction Style Attachment
*****
Fireplace Fuel
*****
Fireplace Present
*****
Fireplace Type
*****
Fire Protection
*****
Half Bath Total
*****
Heating Type
*****
Size Interior
*****
Stories Total
*****
Land information
Amenities
*****
Fence Type
*****
Size Irregular
*****
Size Total
*****
Rooms
Main level
Bedroom 3
*****
Bedroom 2
*****
Primary Bedroom
*****
Kitchen
*****
Dining room
*****
Living room
*****
Lower level
Utility room
*****
Second Kitchen
*****
Bedroom 5
*****
Bedroom 4
*****
Main level
Bedroom 3
*****
Bedroom 2
*****
Primary Bedroom
*****
Kitchen
*****
Dining room
*****
Living room
*****
Lower level
Utility room
*****
Second Kitchen
*****
Bedroom 5
*****
Bedroom 4
*****
Main level
Bedroom 3
*****
Bedroom 2
*****
Primary Bedroom
*****
Kitchen
*****
Dining room
*****
Living room
*****
Lower level
Utility room
*****
Second Kitchen
*****
Bedroom 5
*****
Bedroom 4
*****
Courtesy of Exp Realty
Book a Showing for this property
Please note that filling out this form you'll be registered and your phone number without the +1 part will be used as a password.




