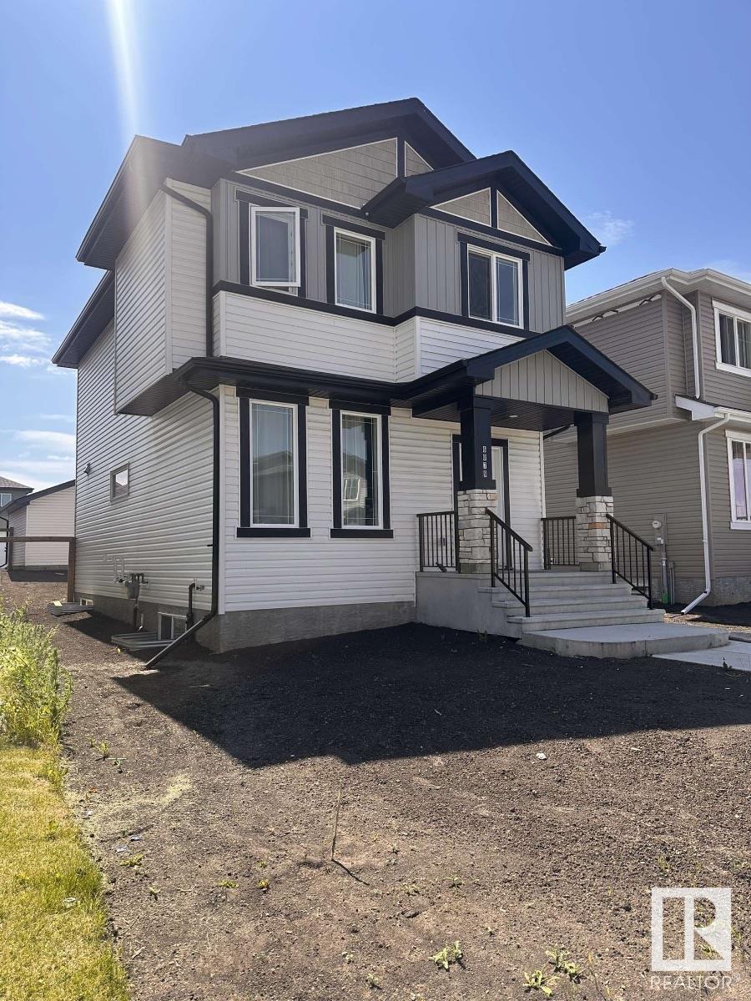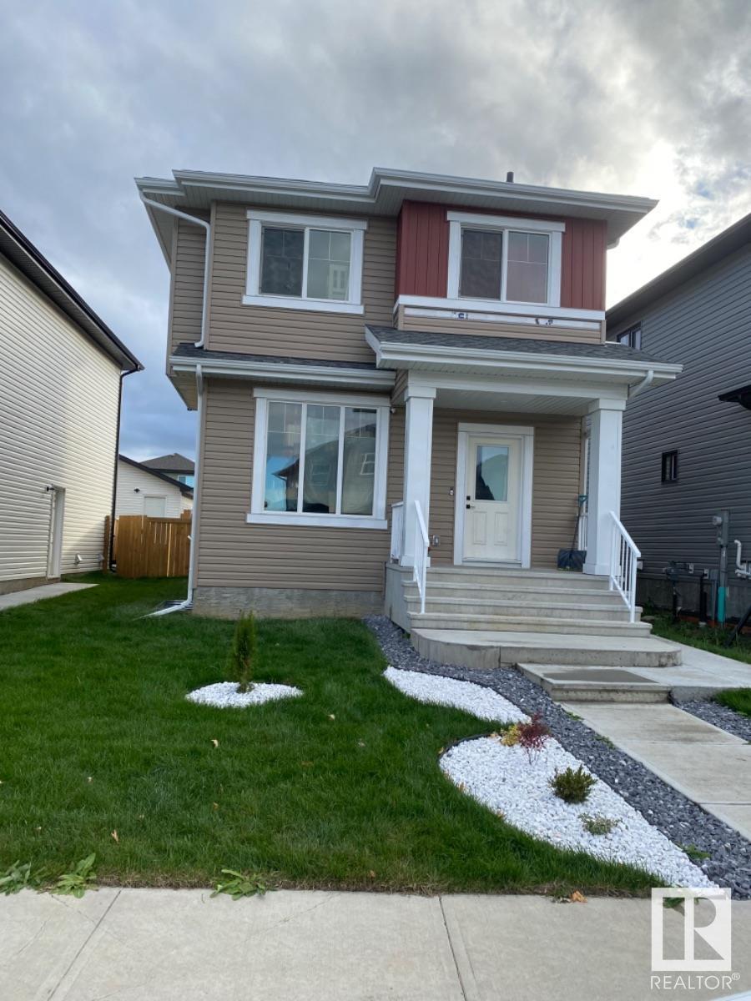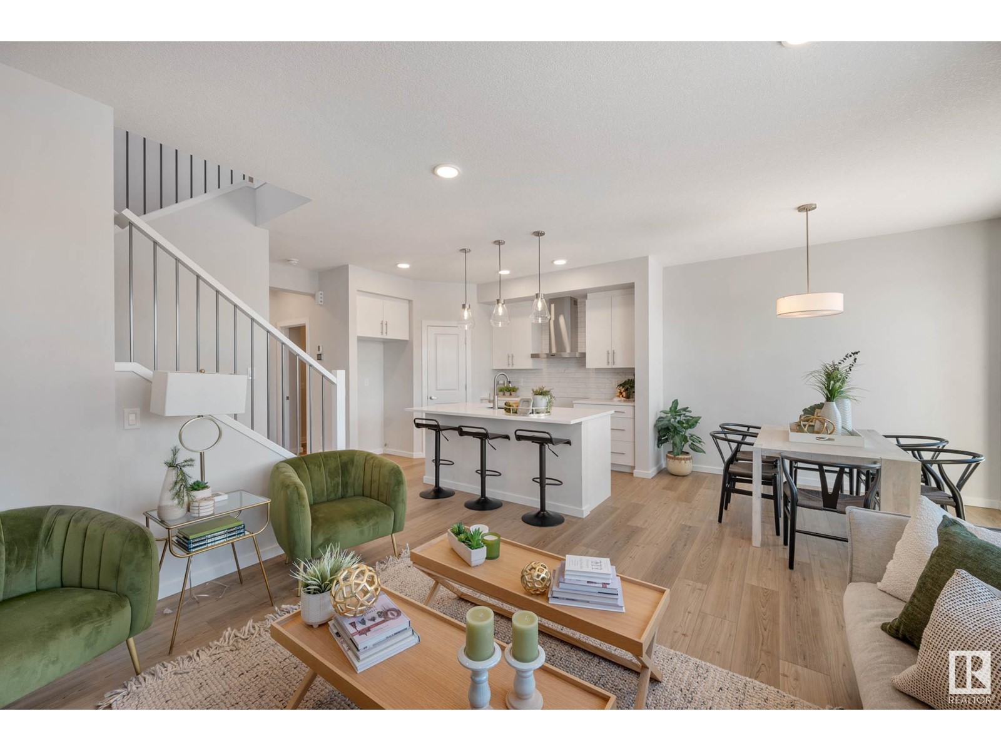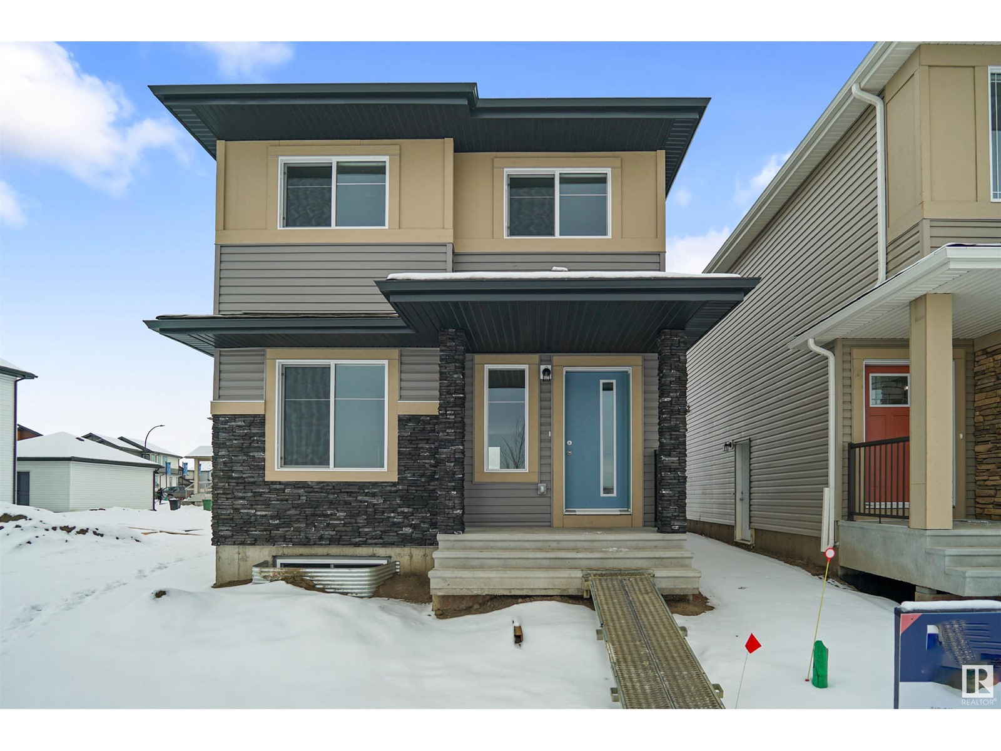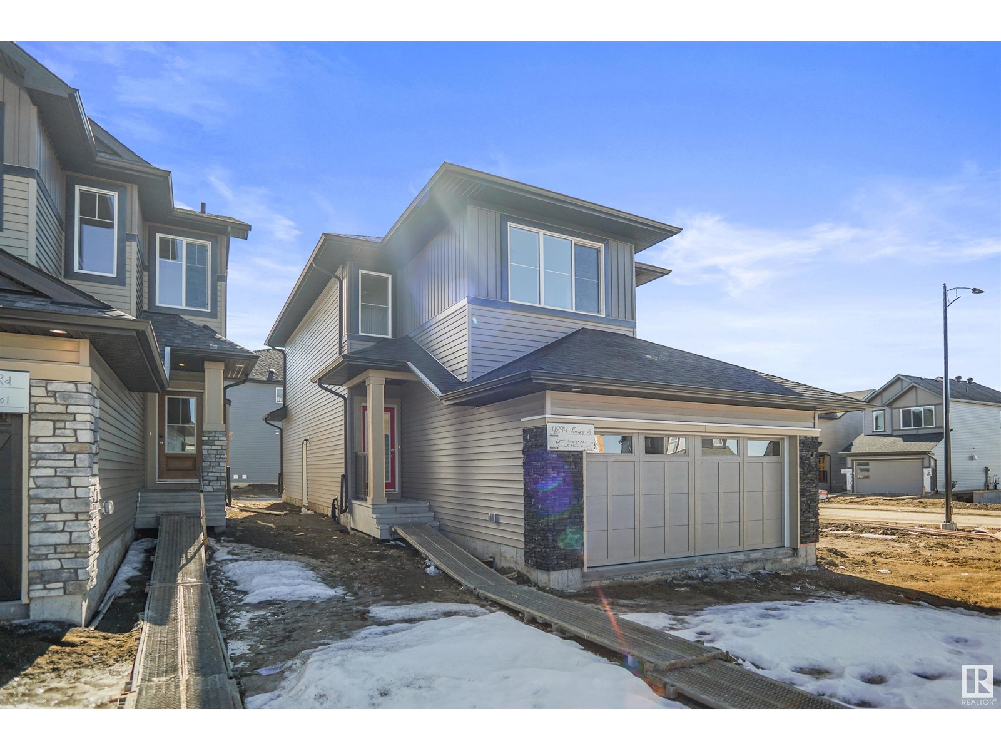Free account required
Unlock the full potential of your property search with a free account! Here's what you'll gain immediate access to:
- Exclusive Access to Every Listing
- Personalized Search Experience
- Favorite Properties at Your Fingertips
- Stay Ahead with Email Alerts

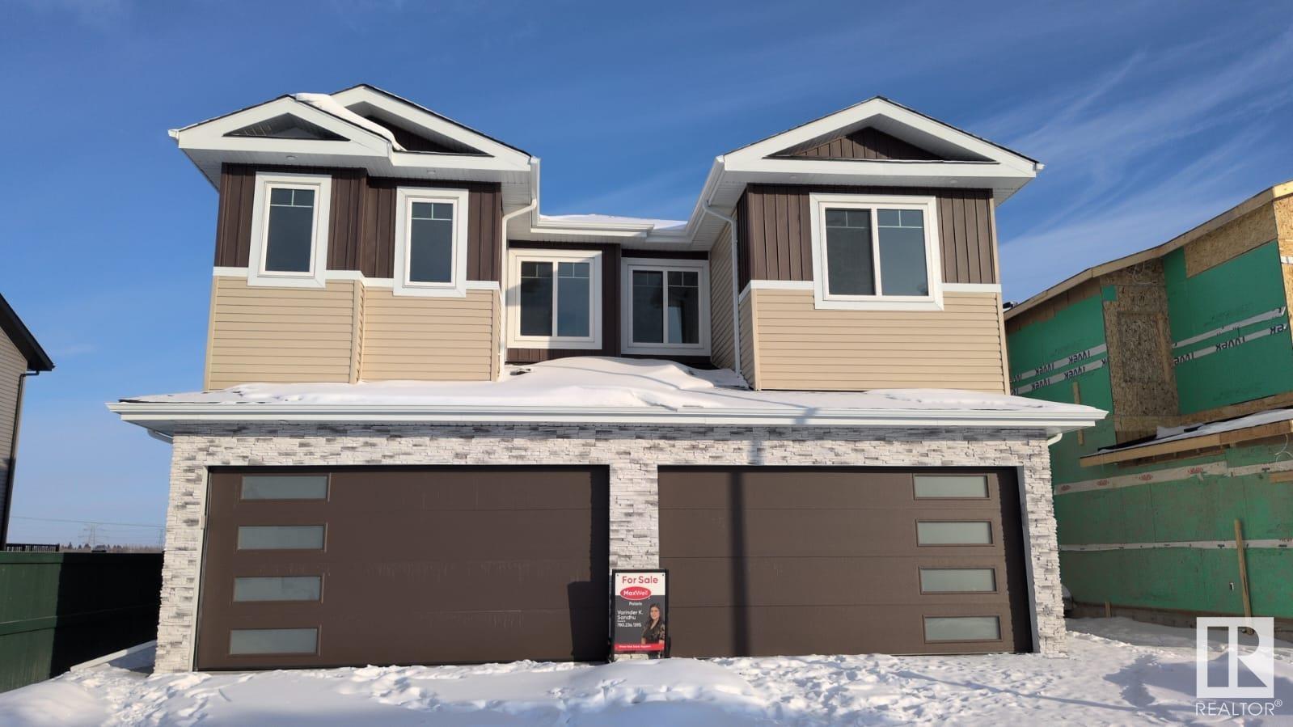
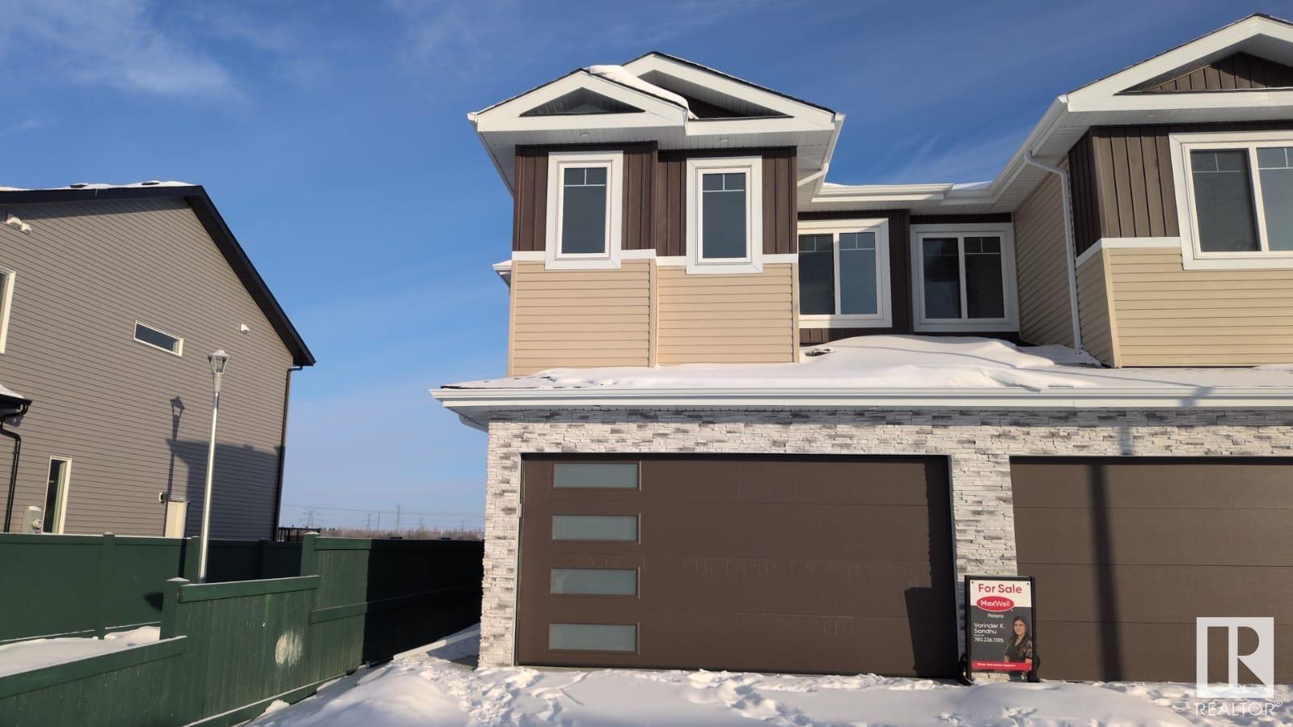
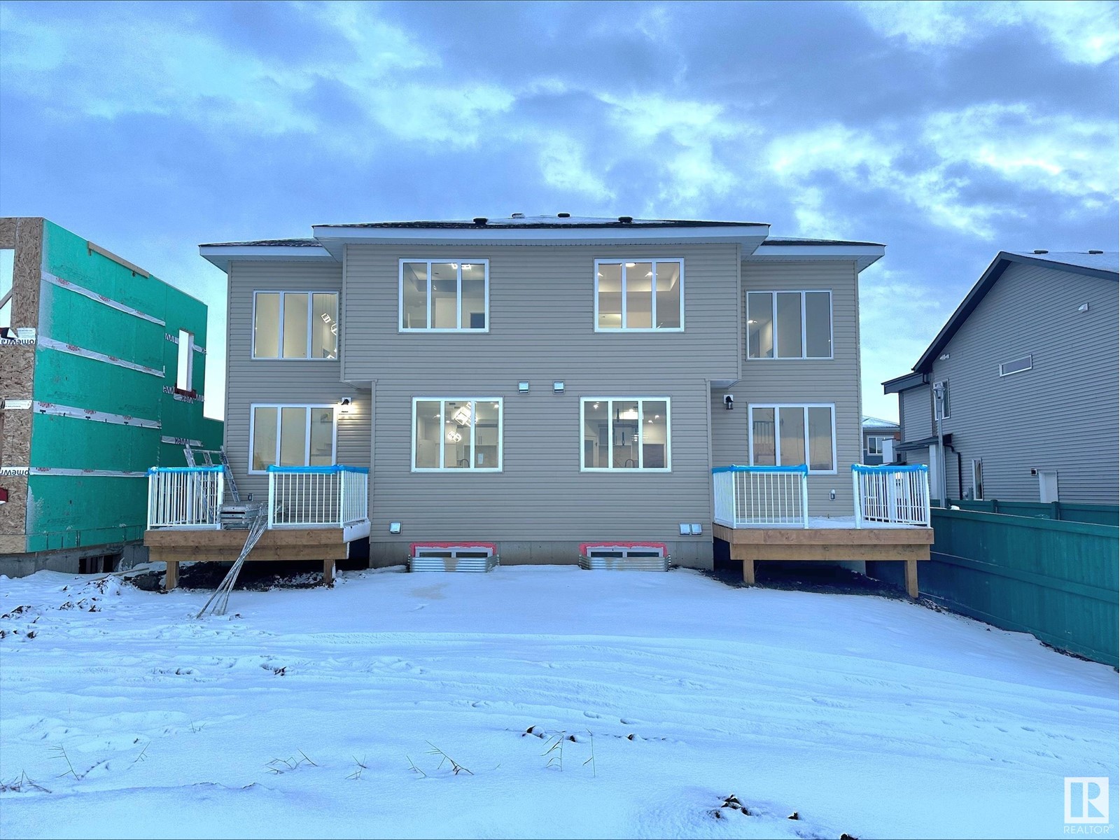
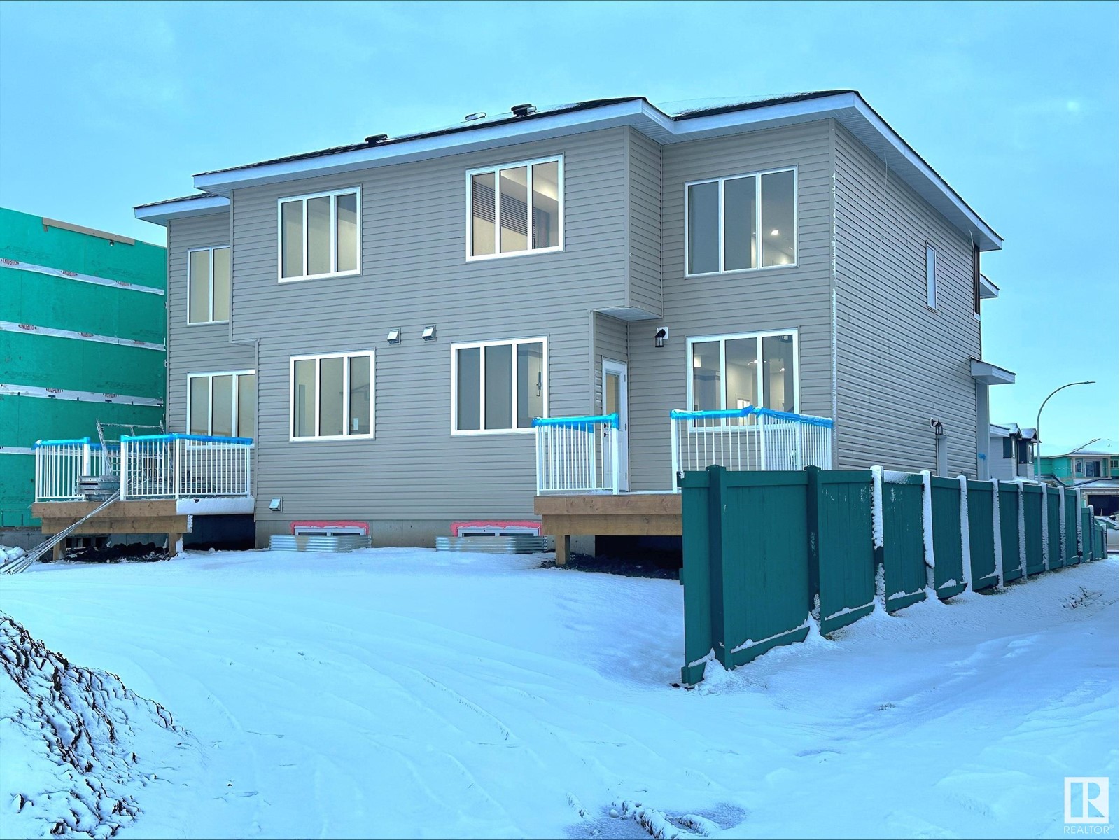
$539,900
1918 155 AV NW
Edmonton, Alberta, Alberta, T5Y4H8
MLS® Number: E4421747
Property description
Welcome to 1918 155 Ave NW, this impressive brand new 4 bed & 3 full bath half-duplex boasts 1840 sqft of expertly designed living space, finished with high-end finishes and thoughtful upgrades. The main floor features 9-ft ceiling, a full washroom, and a bedroom for convenience. The beautifully appointed kitchen showcases TWO-TONE cabinets. The expansive living area incorporates large windows for ample natural light along with electric fireplace. The second level, accessible via elegant stairs, reveals aspacious bonus room with a striking feature wall, which offers a vantage points to take in views of the living area with OPEN TO BELOW concept complemented by twomore bedrooms with common full bathroom. The primary suite features a recessed/tray ceiling, feature wall, en-suite with tiled glass shower, and walk-in closet. Additionalenhancements include SEPARATE BASEMENT ENTRANCE, central-vac rough-in, POE camera wire rough-in etc. Actual finishes may vary, pictures from different layout.
Building information
Type
*****
Amenities
*****
Appliances
*****
Basement Development
*****
Basement Type
*****
Constructed Date
*****
Construction Style Attachment
*****
Fireplace Fuel
*****
Fireplace Present
*****
Fireplace Type
*****
Fire Protection
*****
Heating Type
*****
Size Interior
*****
Stories Total
*****
Land information
Amenities
*****
Size Irregular
*****
Size Total
*****
Rooms
Upper Level
Bonus Room
*****
Bedroom 3
*****
Bedroom 2
*****
Primary Bedroom
*****
Main level
Bedroom 4
*****
Kitchen
*****
Dining room
*****
Living room
*****
Upper Level
Bonus Room
*****
Bedroom 3
*****
Bedroom 2
*****
Primary Bedroom
*****
Main level
Bedroom 4
*****
Kitchen
*****
Dining room
*****
Living room
*****
Upper Level
Bonus Room
*****
Bedroom 3
*****
Bedroom 2
*****
Primary Bedroom
*****
Main level
Bedroom 4
*****
Kitchen
*****
Dining room
*****
Living room
*****
Upper Level
Bonus Room
*****
Bedroom 3
*****
Bedroom 2
*****
Primary Bedroom
*****
Main level
Bedroom 4
*****
Kitchen
*****
Dining room
*****
Living room
*****
Upper Level
Bonus Room
*****
Bedroom 3
*****
Bedroom 2
*****
Primary Bedroom
*****
Main level
Bedroom 4
*****
Kitchen
*****
Dining room
*****
Living room
*****
Upper Level
Bonus Room
*****
Bedroom 3
*****
Bedroom 2
*****
Primary Bedroom
*****
Main level
Bedroom 4
*****
Kitchen
*****
Dining room
*****
Living room
*****
Upper Level
Bonus Room
*****
Bedroom 3
*****
Courtesy of MaxWell Polaris
Book a Showing for this property
Please note that filling out this form you'll be registered and your phone number without the +1 part will be used as a password.
